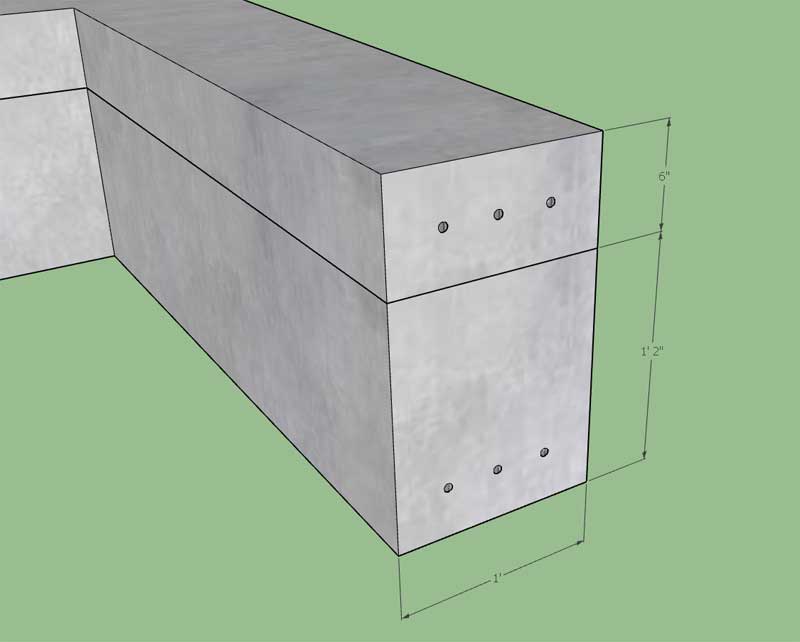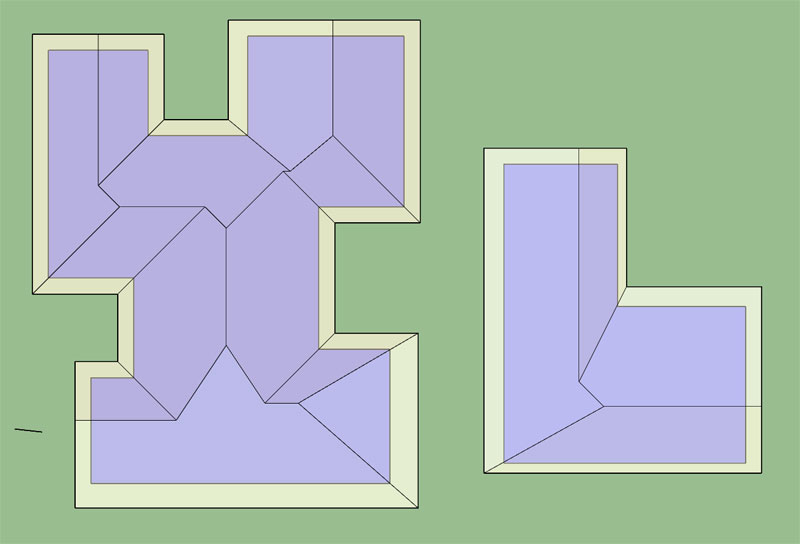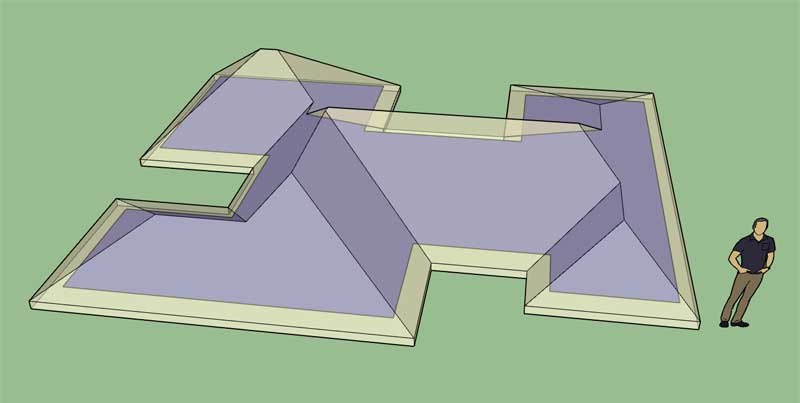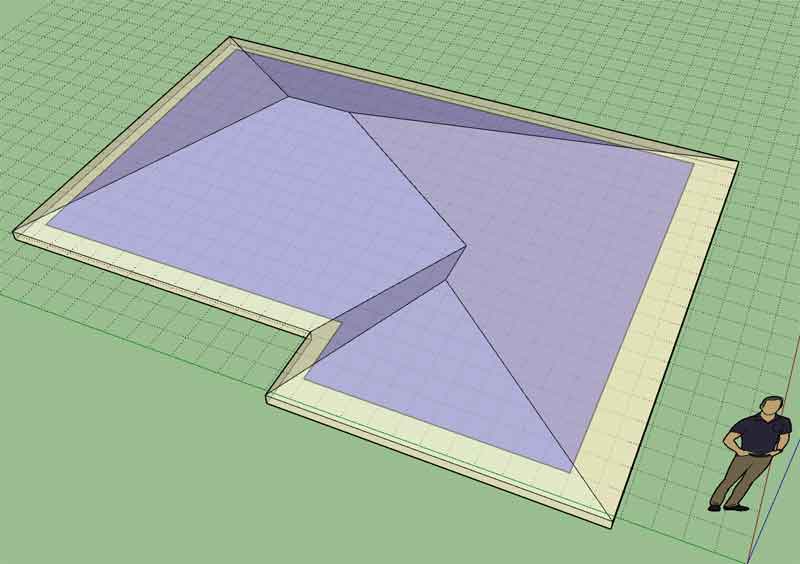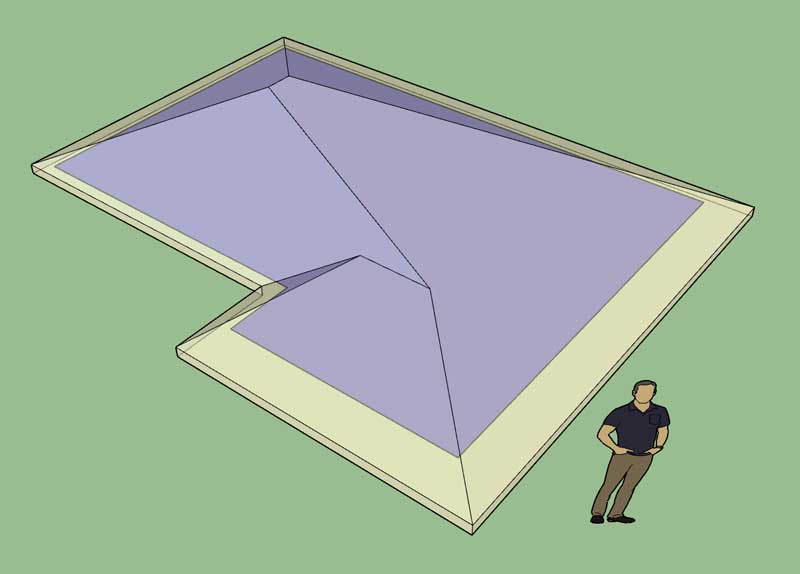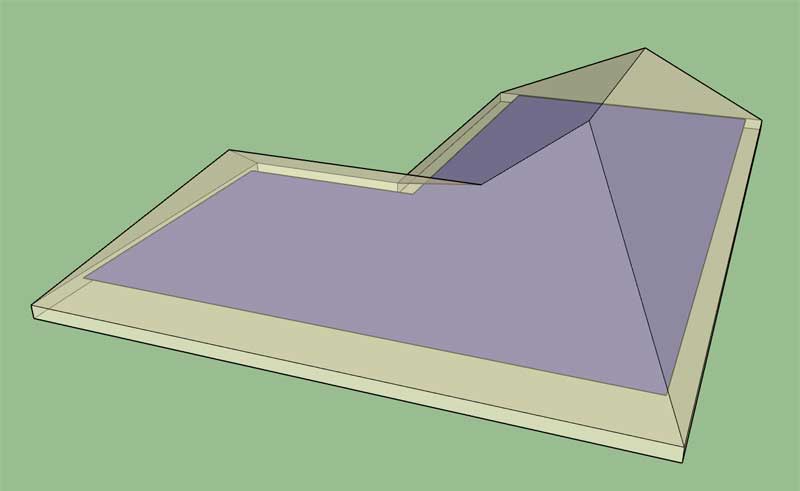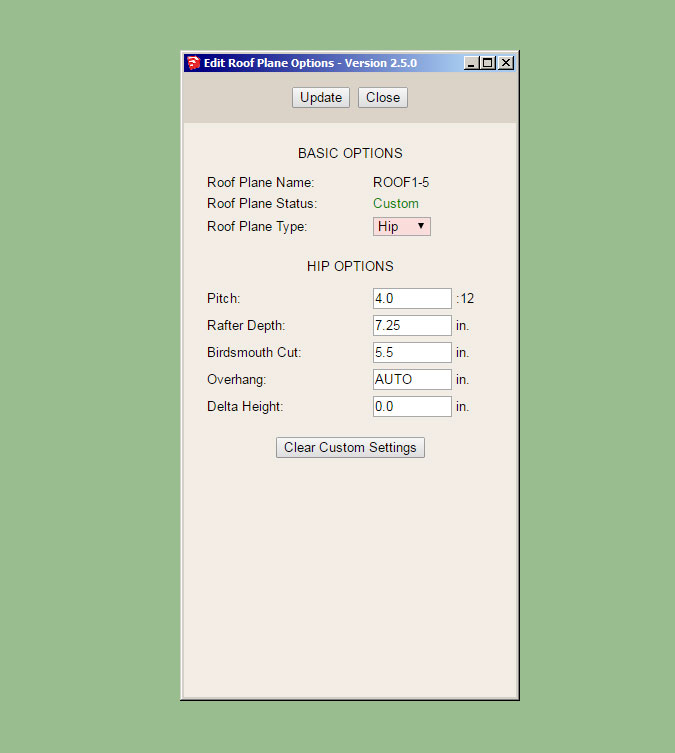First look at roof sheathing:
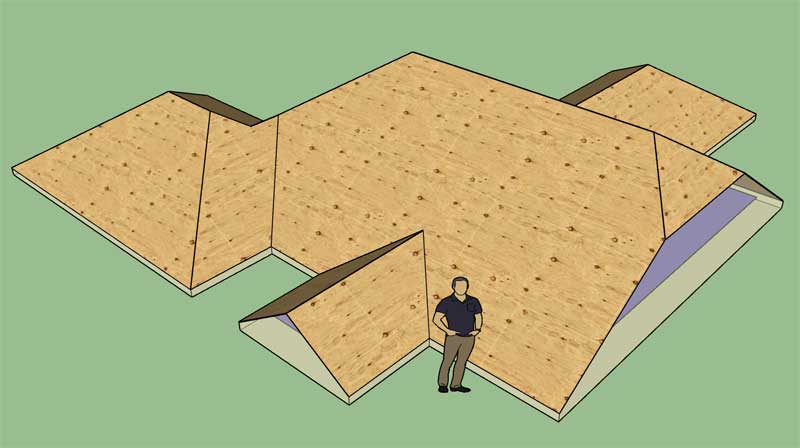
Roof cladding is a little more involved because of the cladding extension parameter.

Roof cladding is a little more involved because of the cladding extension parameter.
SMF - Just Installed!
This section allows you to view all posts made by this member. Note that you can only see posts made in areas you currently have access to.
Show posts Menu

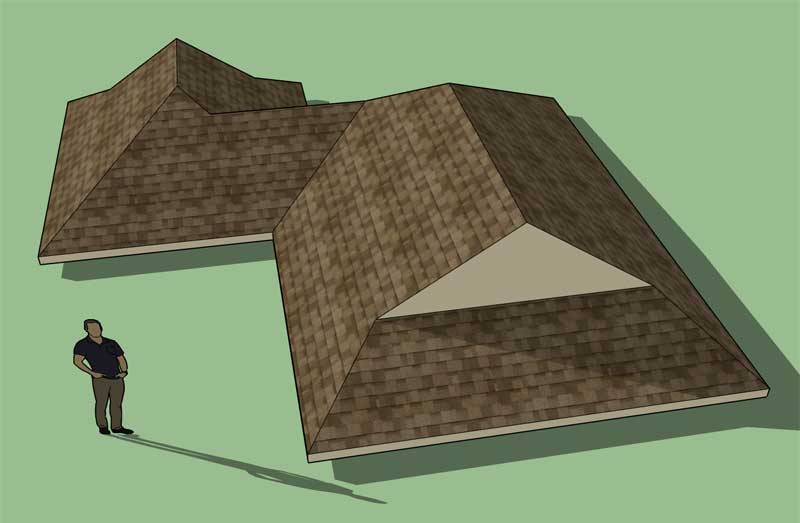
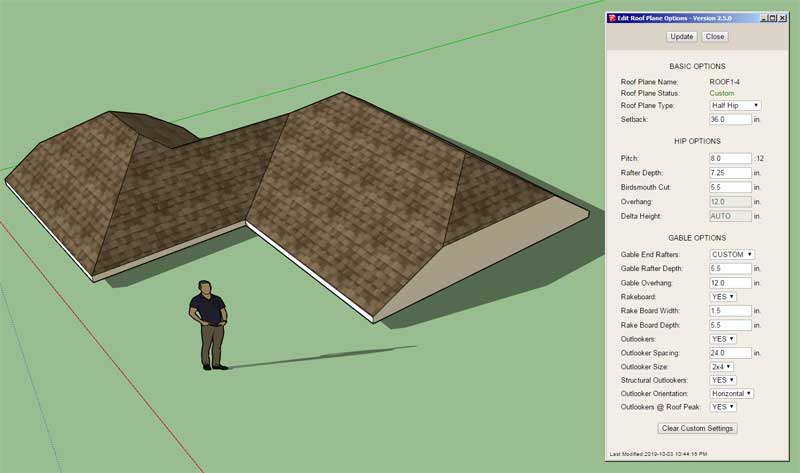
QuoteI actually started developing these plugins quite by accident (Truss plugin). I have a web based truss calculator that I initially programmed as a purely academic exercise but eventually became a web based tool when I saw that others might have use for it. This web based app provided a way for the user to generate a DWG of the truss geometry and then download it. I don't remember who it was, but a SketchUp user emailed me one day back in early Oct. 2015 if I could also make it generate a SketchUp file instead. At that point I had no idea if I could or not, I had no knowledge that SketchUp even had a Ruby API, so I said I would look into it. A few days later in some spare time I was curious if SketchUp might have some sort of AutoLisp like feature (similar to AutoCad) so I dug around on the internet a bit and sure enough an API did exist.
In a few hours I quickly hacked together a bit of Ruby code (my first time coding Ruby, all my previous coding experience is primarily Perl, javascript and HTML) and pretty soon I had some code that one could drop into the ruby console or your plugin folder (.rb file) and it would draw the truss geometry. At the same time I also discovered the various SketchUp forums (SketchUp and Sketchucation). I posted about my update to my truss calculator since I figured other SketchUp users might find this useful if they wanted to model up accurate trusses: http://sketchucation.com/forums/viewtopic.php?f=323&t=63133
A few days later Julian Smith (South African Architect/Designer) asked me if this tool would become a "real extension". That got me thinking and I thought if I can find the time it might be fun to actually make this into something. I was finding that the API and ruby were actually quite fun to program and it didn't take much convincing to keep working on it, in truth it was strangely addicting. One thing led to the next and pretty soon the truss plugin was capable of generating a number of truss types.
In 2016 I started work on the Foundation plugin however I held off on developing the Wall plugin since John Brock (Estimator for SketchUp) had announced his work on a framing plugin.
By early 2018 the Truss plugin had gradually evolved into quite a complex and deep plugin and I had a number of people begging me to consider doing a Wall plugin, including Larry Belk who had been pushing me in that direction since 2015. Brock's wall plugin had still not been released so I finally decided I'd go for it. Except this time, instead of working on it part time, I decided to go for it full time, a major leap of faith. I did a KickStarter campaign to see if there was sufficient interest in a Wall plugin and started programming it full time in early April 2018. By May 25th, I released the first BETA of the wall plugin and by January of this year I felt like the plugin was good enough to move it from BETA status to full.
All of the plugins are currently under active development, much work remains to be done. They have been my full time job since I started the Wall plugin last year. My current push is to complete the complex rafter roof module. I am grateful to SketchUp for having the foresight to provide an API and for my customers who allow me to keep creating and pushing the ball forward. One day I would like to see SketchUp become the predominant architectural tool used for residential and commercial work.
