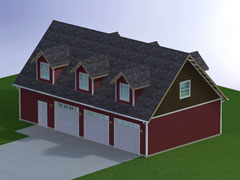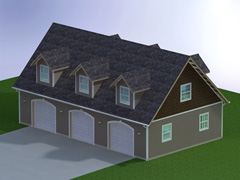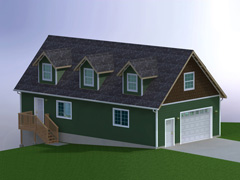
Amazing plan details, thank-you for helping us build our dream shop. I'll highly recommend to everyone.
Kathryn Stone
* Rendering and Views shown may or may not accurately represent current plan sets. (set 3 36)
Building Plans
- Building plans by Medeek Design - Owned and operated by licensed engineer Nathaniel P. Wilkerson, P.E.
- FREE PDF Download of Plansets (Limited to specific plansets).
- FREE materials list before buying any plans. Available upon request.
- FREE postal shipping within Continental US and Canada.
- Full 3D Models included with every planset.
- Preview entire Planset prior to purchasing.
- Custom Modification Service.
- Visit our Design/Build Forum for answers to all your construction questions.
- All Plansets are Guaranteed for your satisfaction.
Building Resources
- Site design criteria maps for seismic, wind and snow.
- State specific snow load maps and snow load studies.
- CAD library with various architectural and structural details (DWG file format).
- Online Snow Load Calculator with balanced and unbalanced snow loads.
- Online Wind Load Calculator using the Envelope Procedure (ASCE 7-10, Ch. 28, Part 1).
- The Truss Designer allows calculation of geometry and loads applied to common truss types.
- A selection of spreadsheet calculators for walls, footings, portal frames, fences and decks.
SketchUp Extensions
![]() The Medeek Project extension manages mdkBIM geometry within SketchUp.
The Medeek Project extension manages mdkBIM geometry within SketchUp.
![]() The Medeek Truss extension generates truss, roof and floor geometry within SketchUp.
The Medeek Truss extension generates truss, roof and floor geometry within SketchUp.
![]() The Medeek Foundation extension generates foundation geometry within SketchUp.
The Medeek Foundation extension generates foundation geometry within SketchUp.
![]() The Medeek Wall extension generates wall, window and door geometry within SketchUp.
The Medeek Wall extension generates wall, window and door geometry within SketchUp.
![]() The Medeek Floor extension generates floor geometry within SketchUp.
The Medeek Floor extension generates floor geometry within SketchUp.
![]() The Medeek Electrical extension generates electrical geometry within SketchUp.
The Medeek Electrical extension generates electrical geometry within SketchUp.



