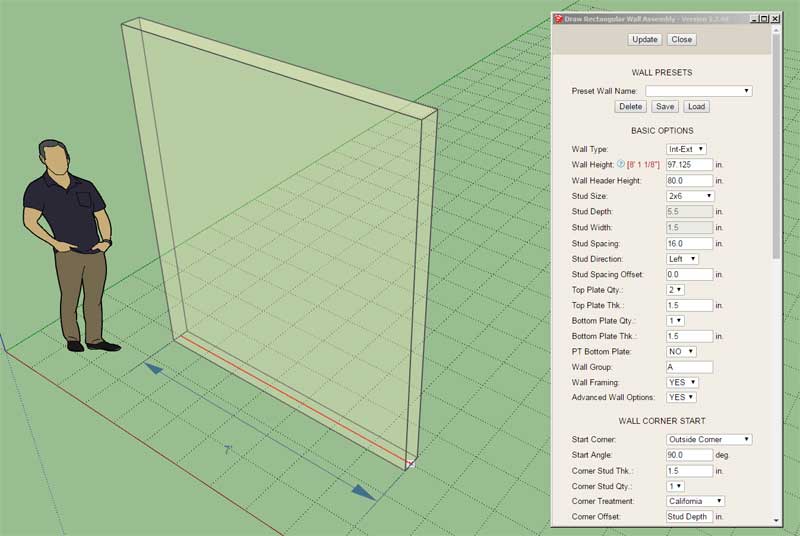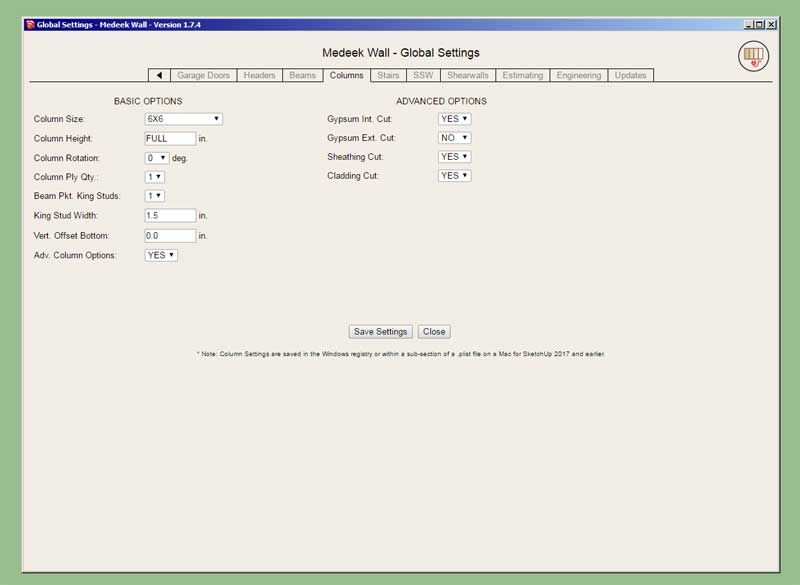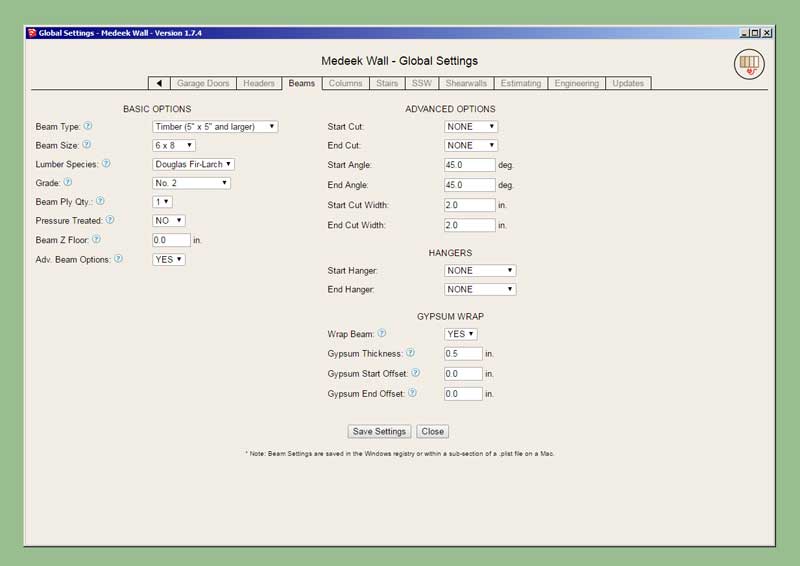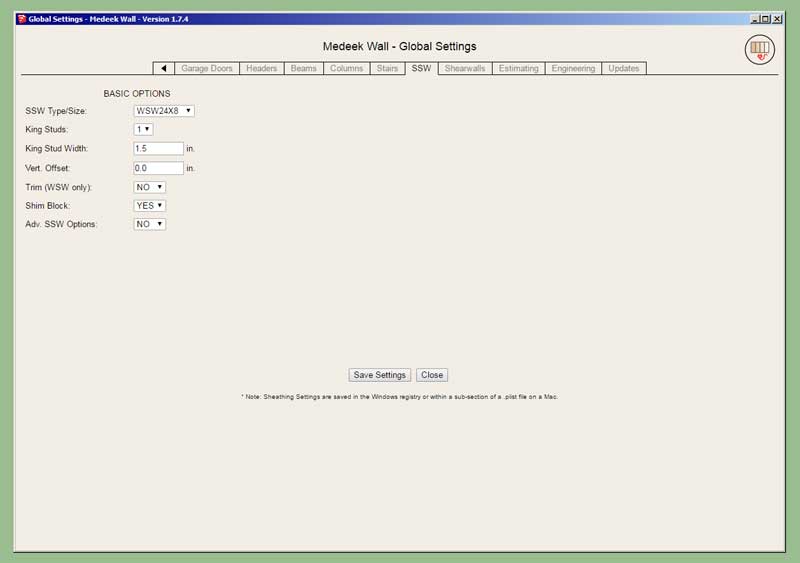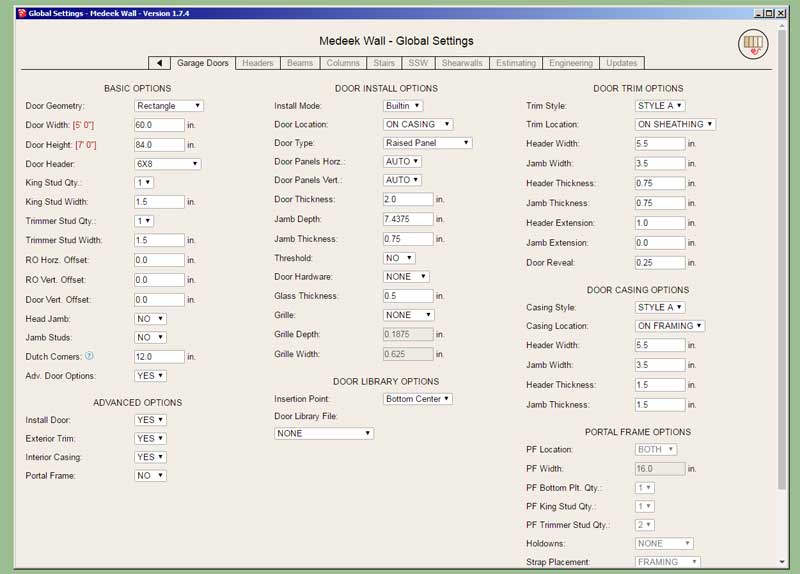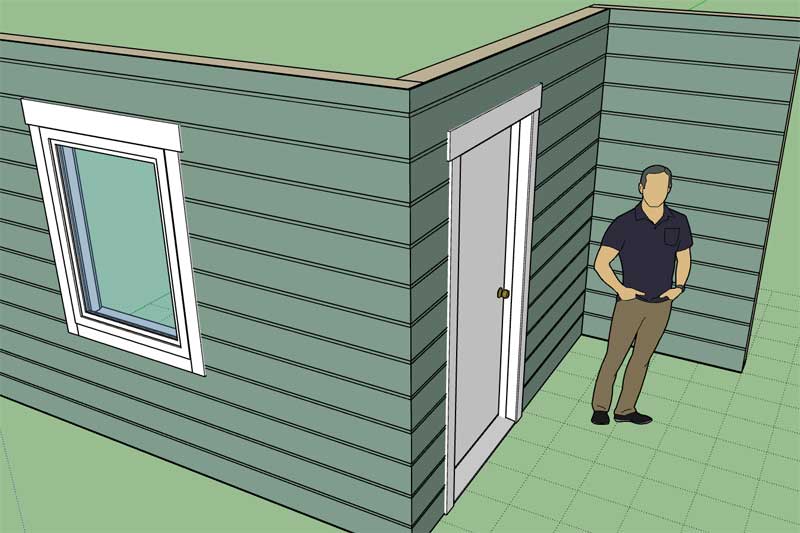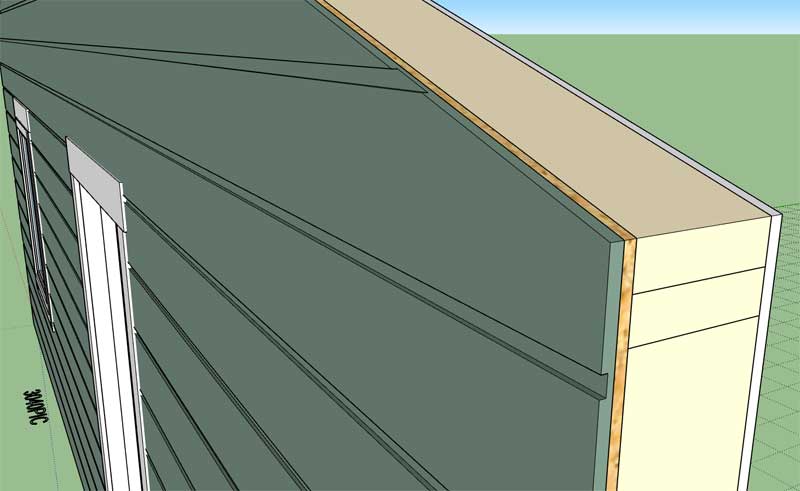Version 1.7.6b - 12.05.2020
- Added a wall justification hotkey/option (Tab key) to the gable, shed and hip draw wall tools: Front, Center, Back.
- Enabled the left and right arrow keys for each of the draw wall tools in order to constrain the tool to the X or Y axis.
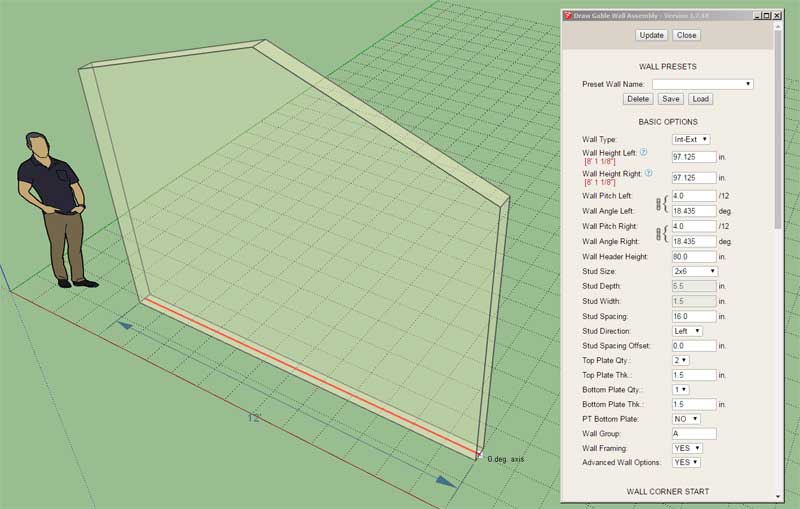
The behavior of the draw wall tool is now similar to the native SketchUp line/edge tool.
The right and left arrow keys will constrain the wall to the X and/or Y axis. Additionally the Ctrl key will toggle the wall to the 45 deg. and 135 deg. directions. You will notice that when the constraint is active the primary line will indicate either Red, Green, Blue (45 deg) or Purple (135 deg) and the line thickness will increase from two to three.
- Added a wall justification hotkey/option (Tab key) to the gable, shed and hip draw wall tools: Front, Center, Back.
- Enabled the left and right arrow keys for each of the draw wall tools in order to constrain the tool to the X or Y axis.

The behavior of the draw wall tool is now similar to the native SketchUp line/edge tool.
The right and left arrow keys will constrain the wall to the X and/or Y axis. Additionally the Ctrl key will toggle the wall to the 45 deg. and 135 deg. directions. You will notice that when the constraint is active the primary line will indicate either Red, Green, Blue (45 deg) or Purple (135 deg) and the line thickness will increase from two to three.

