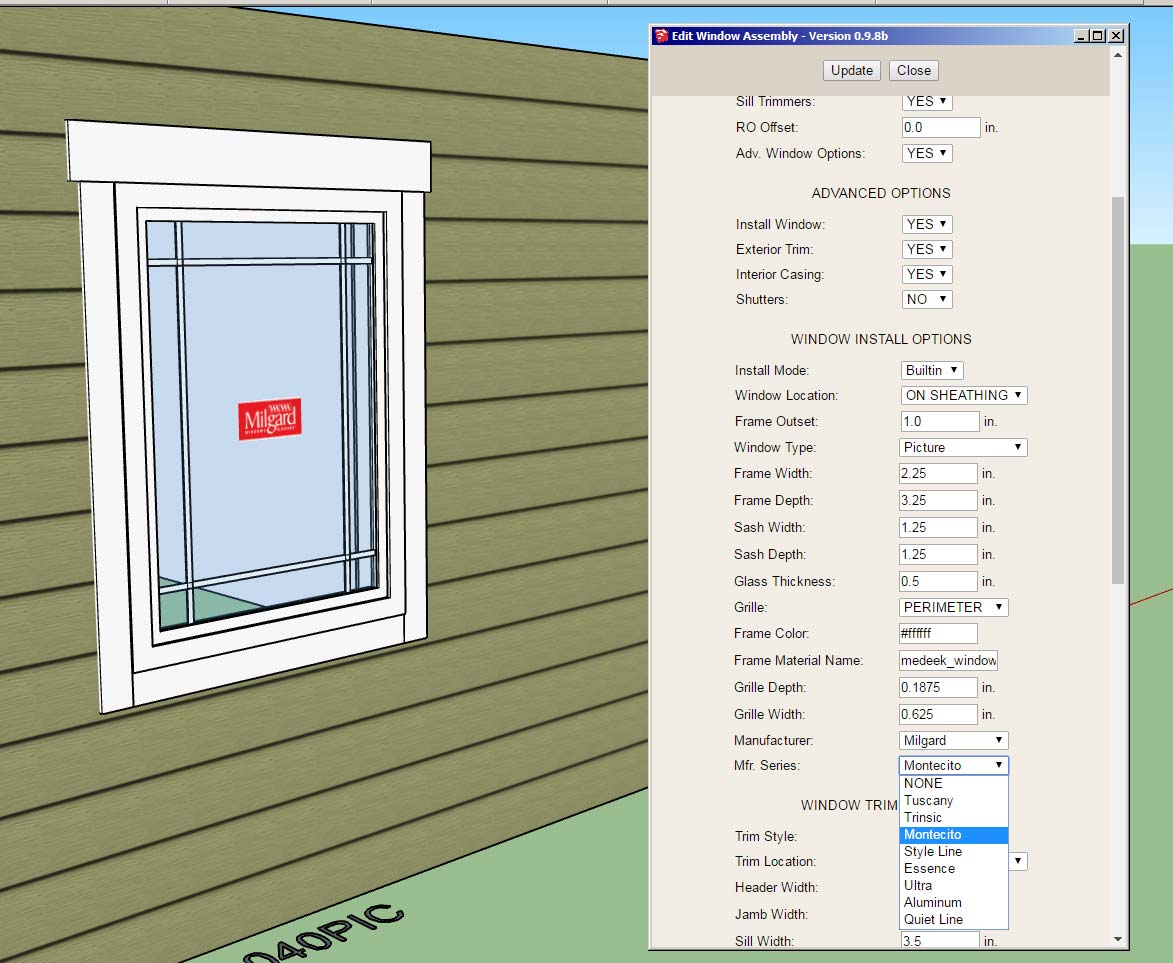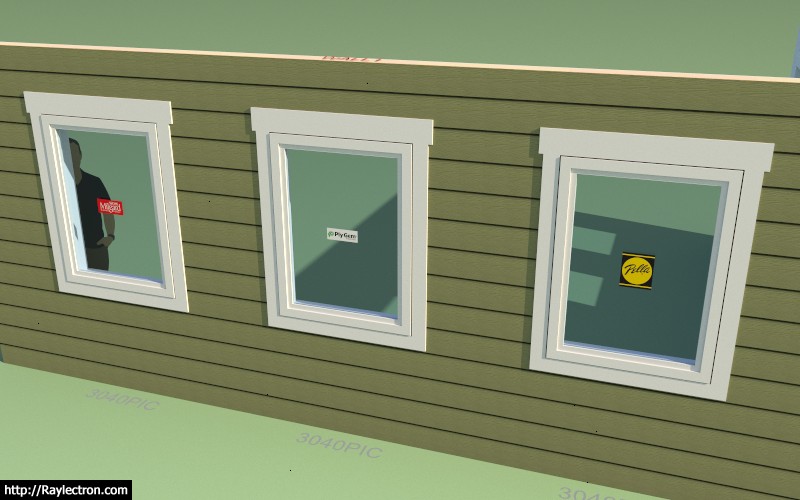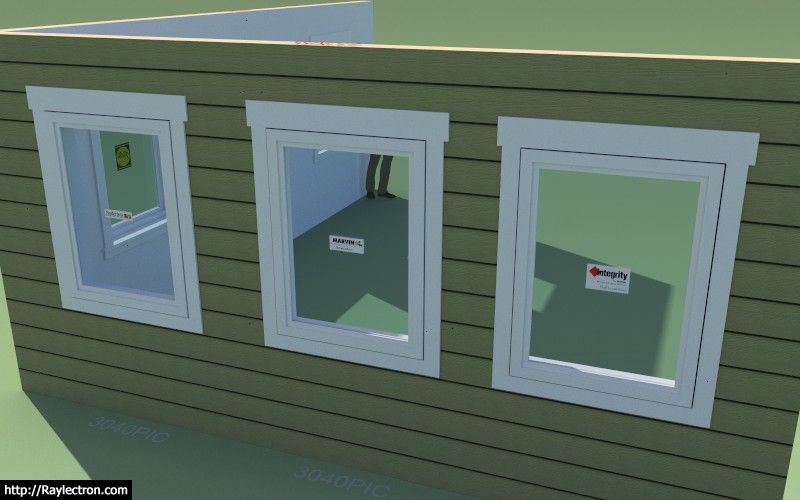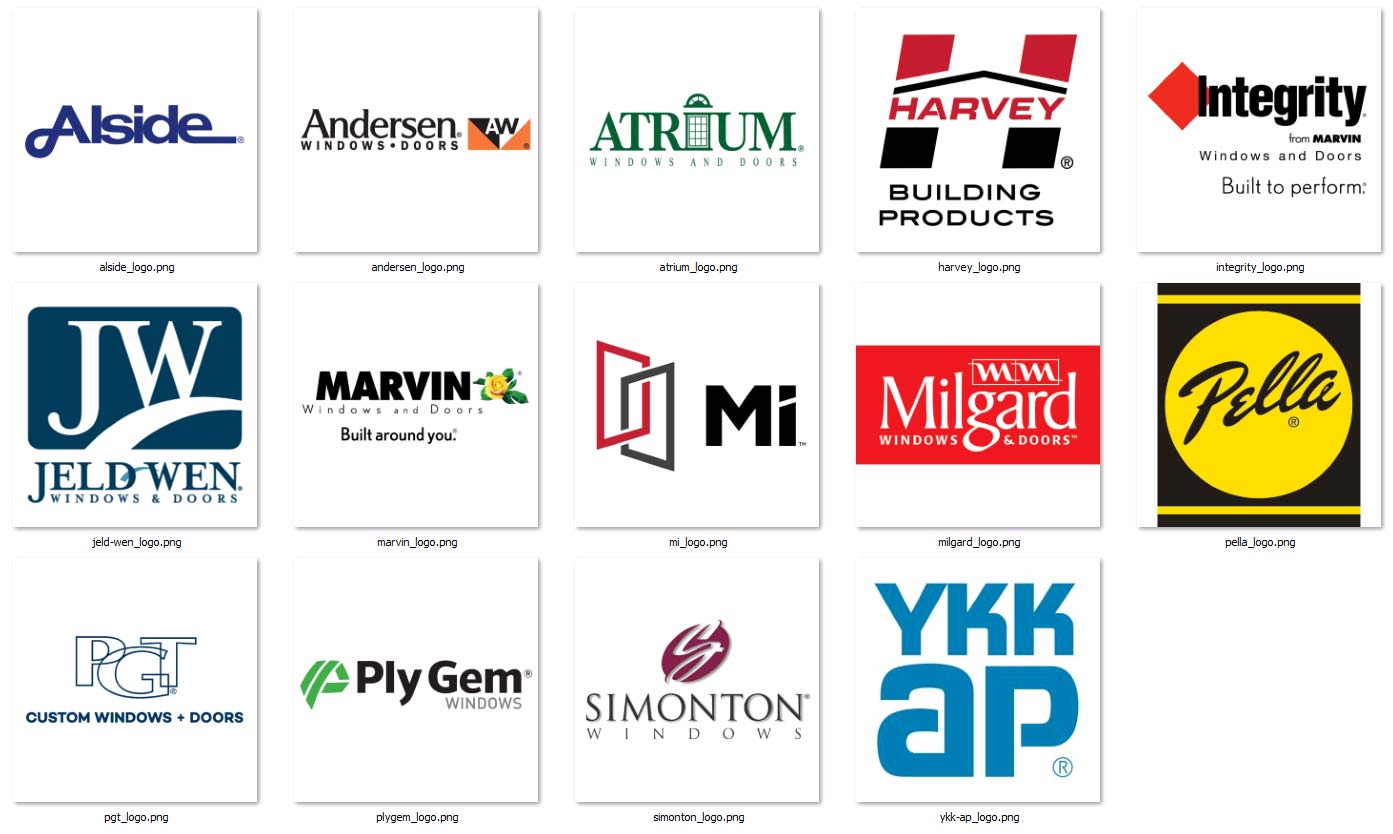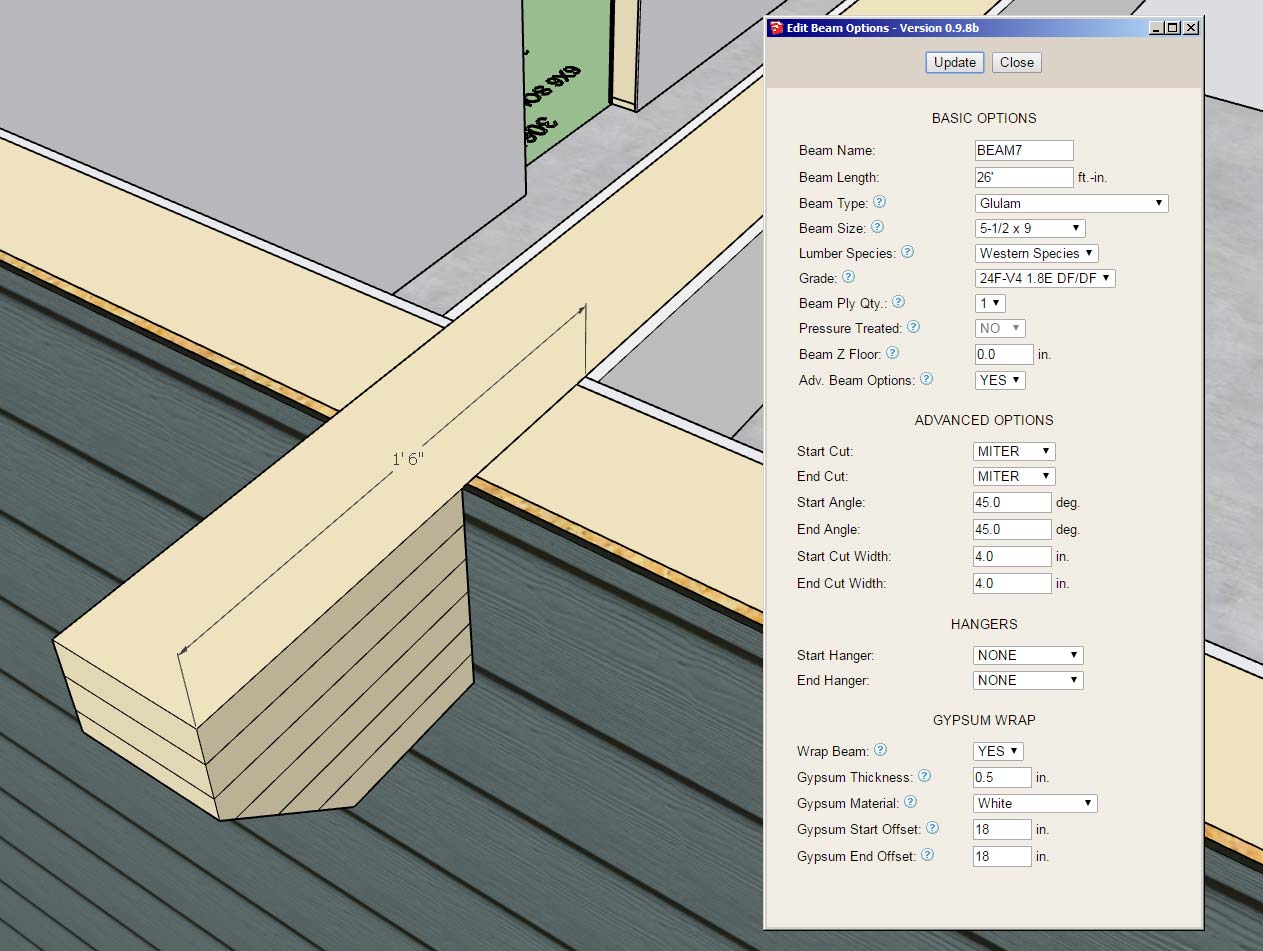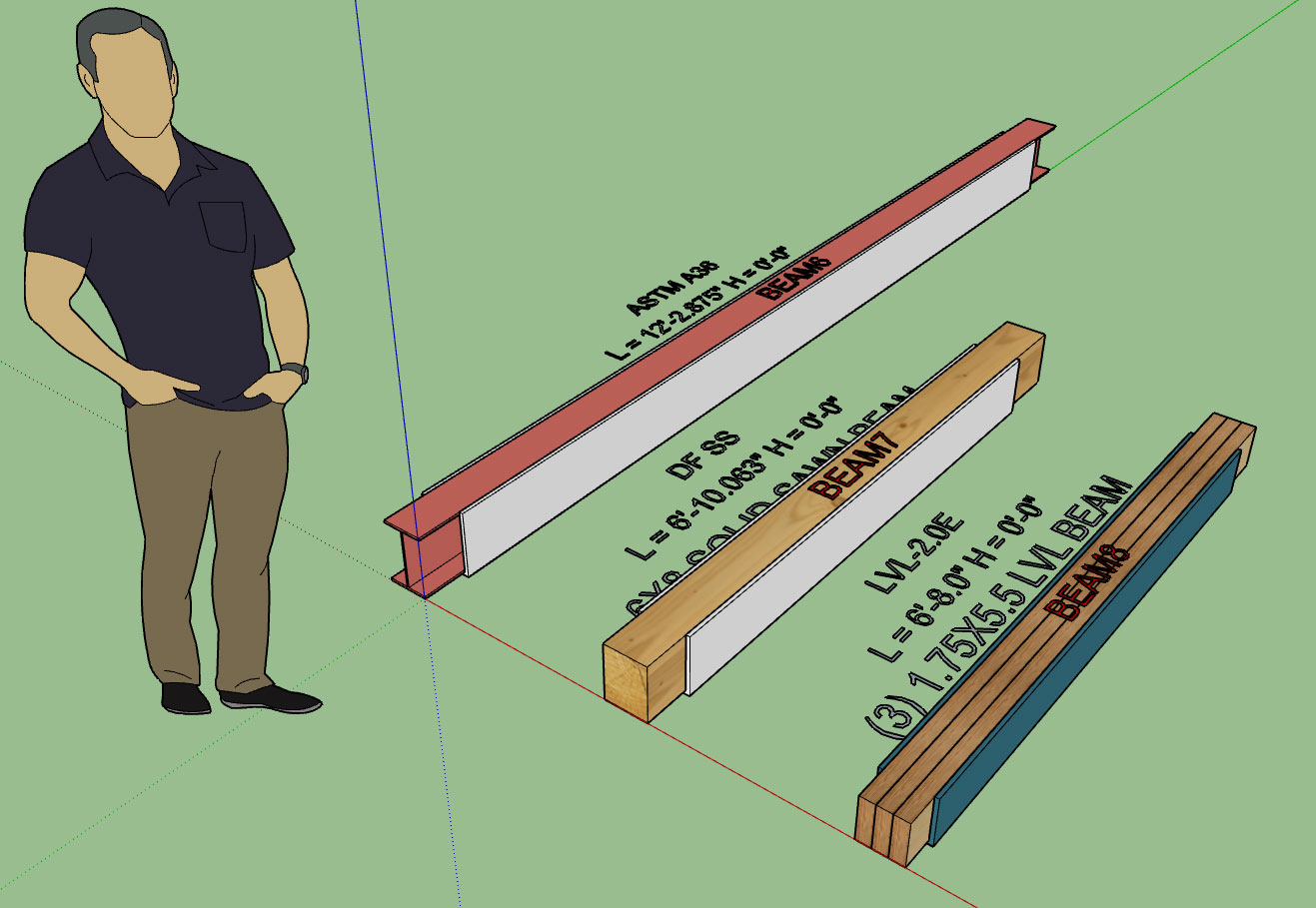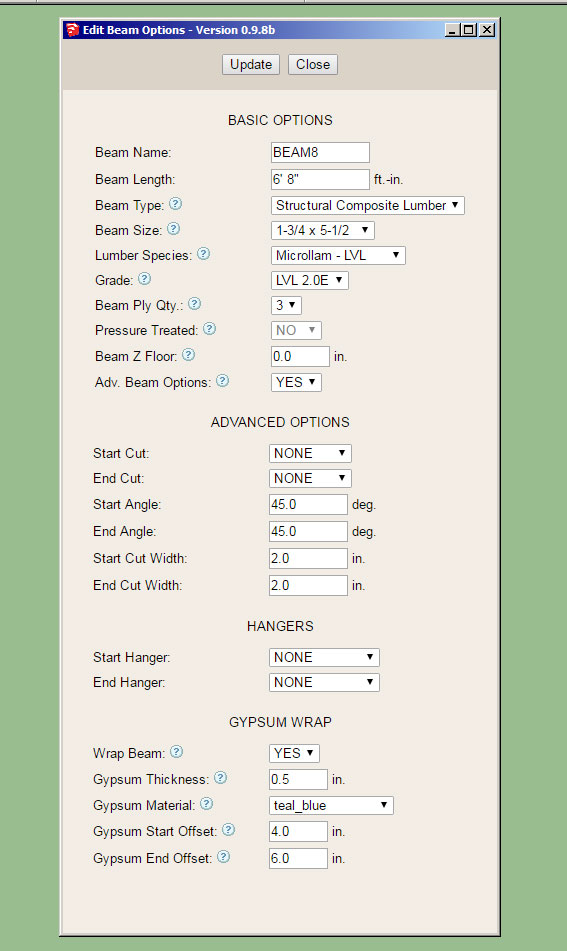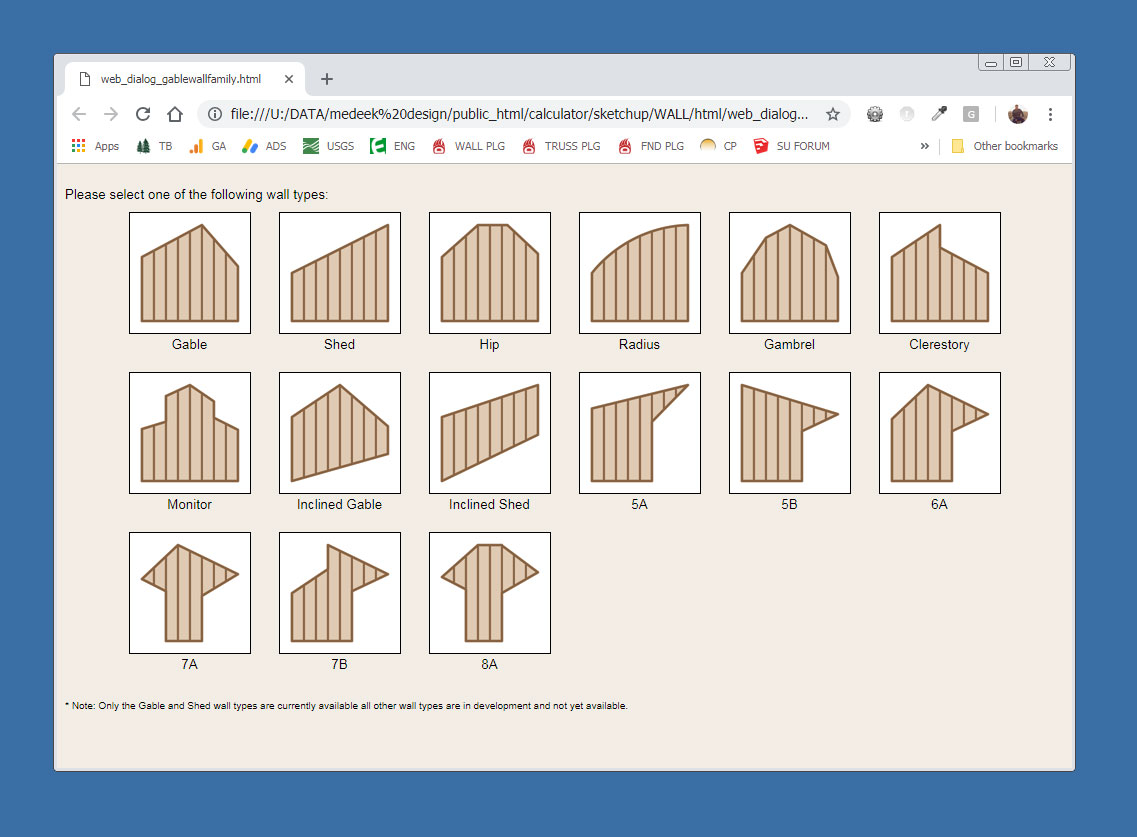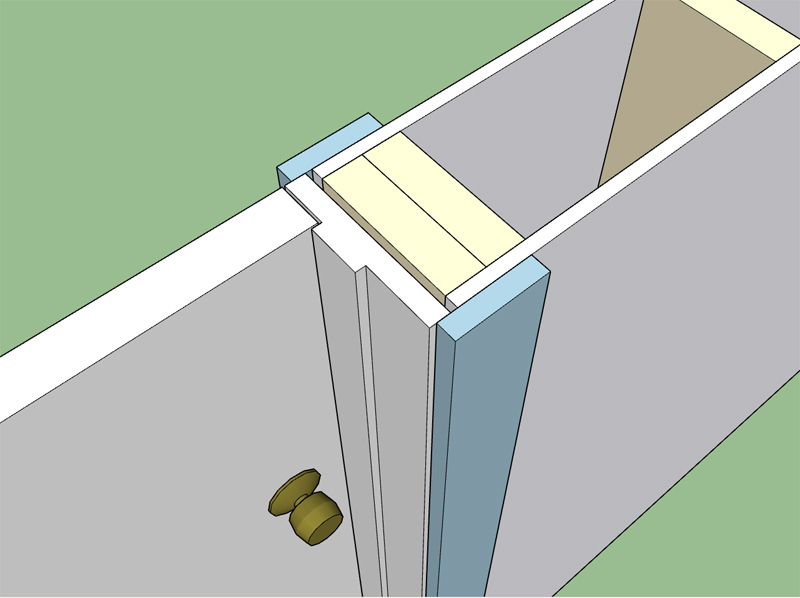This weekend was one of those deals where life kind of got in the way. Busing kids to prom and taking my two youngest to breakfast at McD's, not exactly a breakfast for champions but a good time none the less.
I did manage to put out a few small fires and take care of some items that were a bit lower on the list.
I'll hit it hard again tomorrow, really excited to get the first iteration of the gable wall out.
I did manage to put out a few small fires and take care of some items that were a bit lower on the list.
I'll hit it hard again tomorrow, really excited to get the first iteration of the gable wall out.

