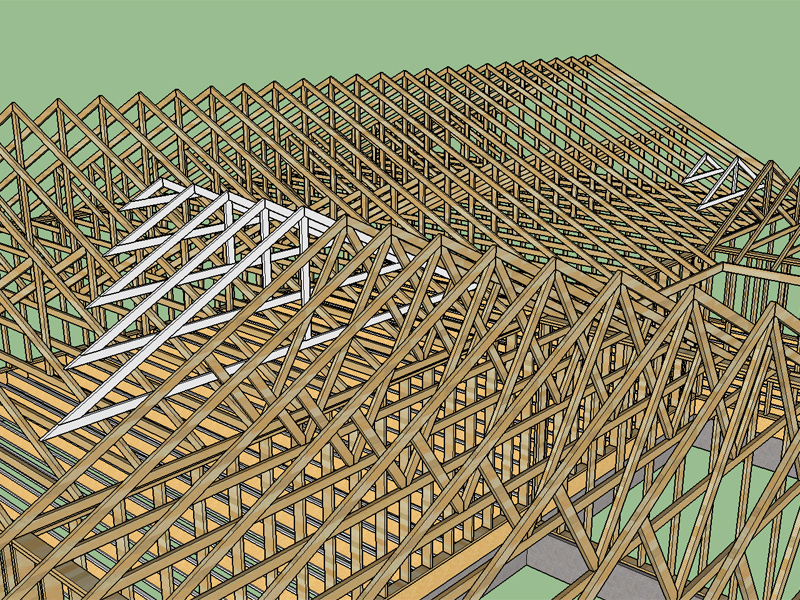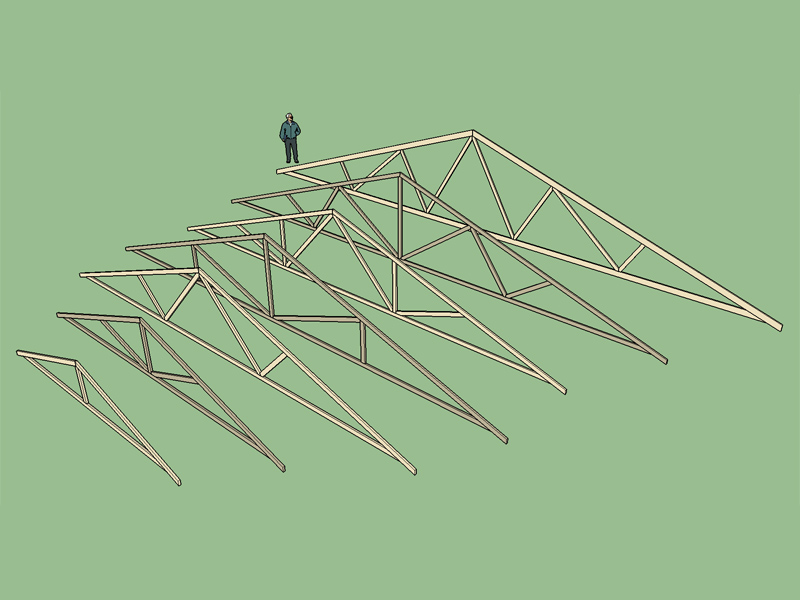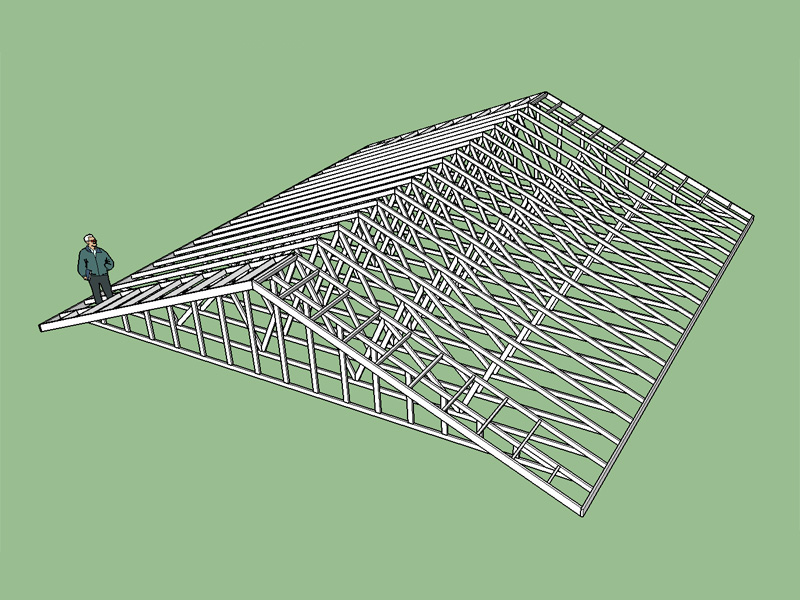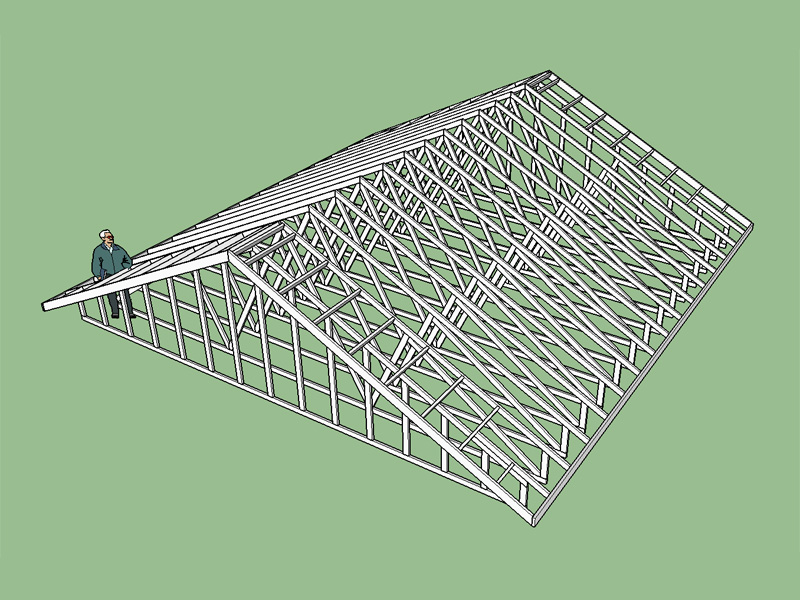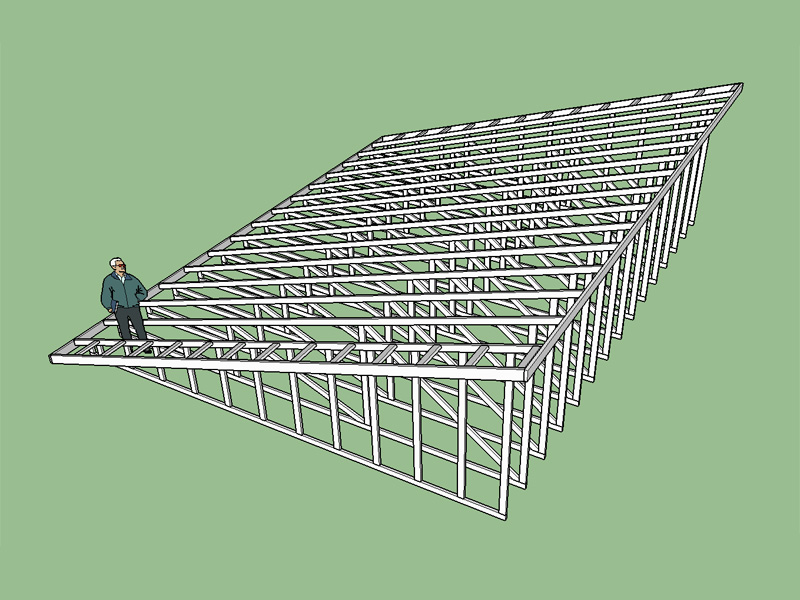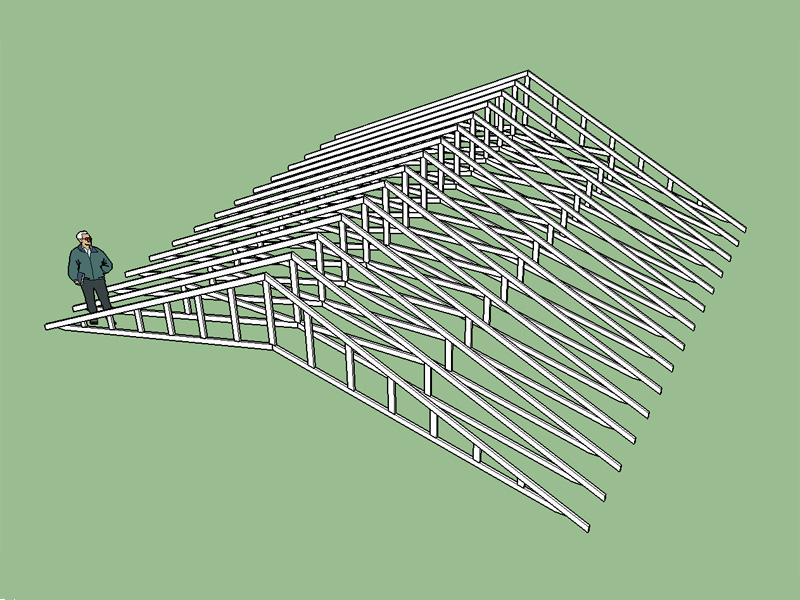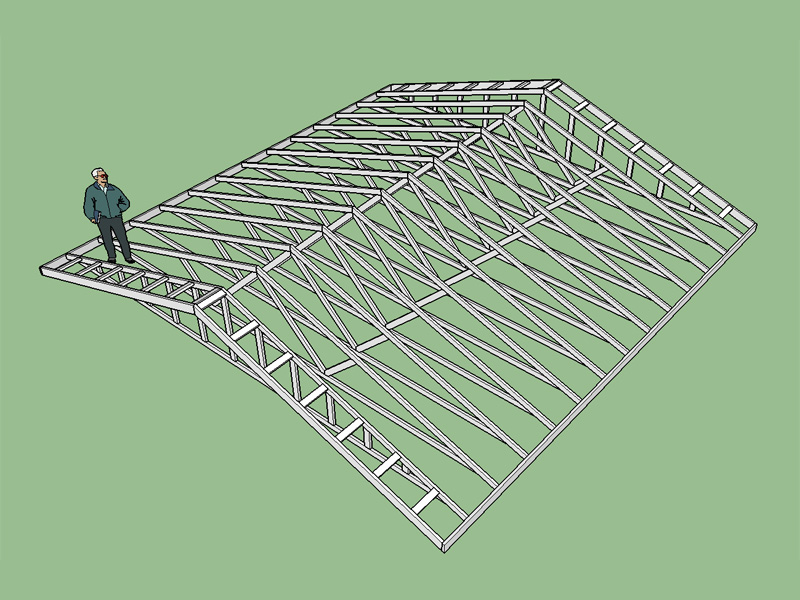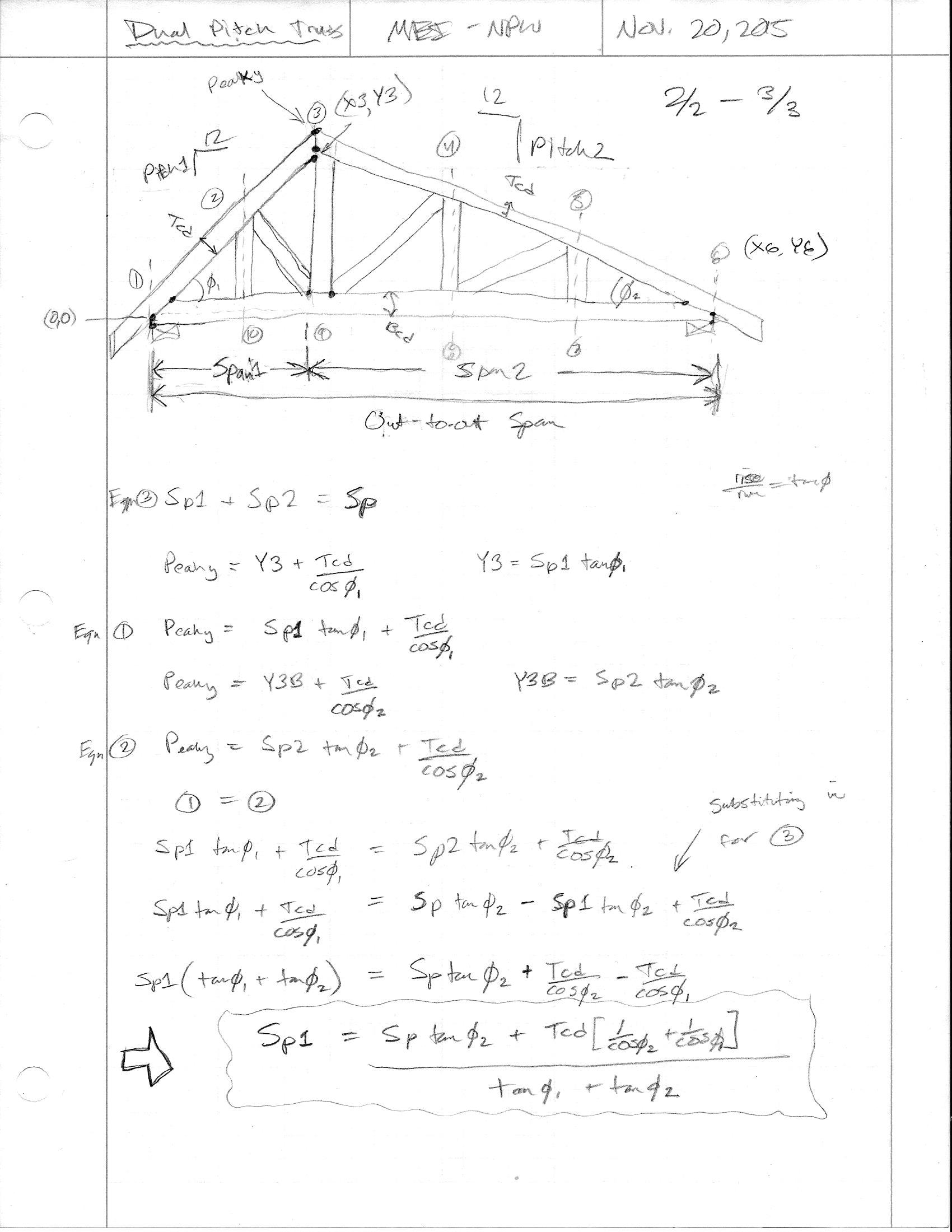Here is an example of a large valley set with a Monopitch Primary Roof and a Common Secondary Roof. Notice the pitch of the monopitch roof is 6:12 while the secondary roof is 12:12.
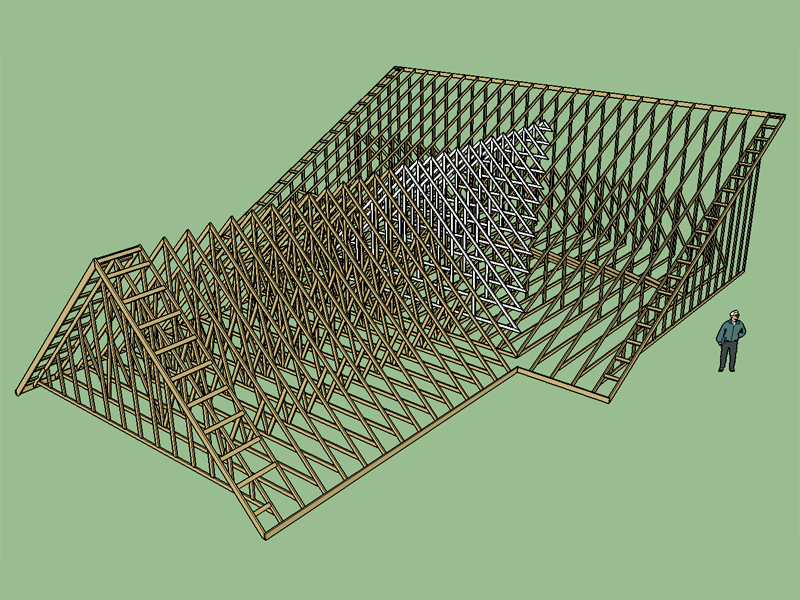
Rather than calculate the overhang for the secondary roof it is just as easy to to trim the truss tails back and adjust the fascia so that it lines up with the fascia of the main roof after the fact.
Even with all the automation of certain tasks there is still a good bit of manual editing required when complex roof lines are involved however I find that SketchUp has a very intuitive interface for trimming solids and once the basic geometry is there the rest is usually not too much trouble.

Rather than calculate the overhang for the secondary roof it is just as easy to to trim the truss tails back and adjust the fascia so that it lines up with the fascia of the main roof after the fact.
Even with all the automation of certain tasks there is still a good bit of manual editing required when complex roof lines are involved however I find that SketchUp has a very intuitive interface for trimming solids and once the basic geometry is there the rest is usually not too much trouble.

