Truss Gallery
Most of our designs now use pre-manufactured trusses. Shown below are some of the more common truss configurations used in our roof designs.
You will notice that top and bottom chords of most of these trusses are called out as Douglas Fir (Larch) Select Structural. These members are under the highest stresses, both axial and in bending, and should never be cut or notched. In contrast, the interior web members are primarily in axial loading, with much smaller compressive and tensile loads, and are generally called out with lower grades of lumber and/or species. Notching or drilling of any member of truss is never recommended and should always require the review and approval from a licensed truss engineer.
Estimate your roof truss requirements with our Truss Designer.
Create accurate 3D truss geometry within SketchUp with our Truss Plugin.
Limit of Liability: Note that these drawings do not constitute an engineered truss design. They are merely the specifications that are given to a truss manufacturer who then calculates the loads, deflections, final chord and web locations as well as sizes of these members. These calculations are based on local climatic conditions and engineer or customer specified dead and live loads to both the bottom and top chords. The truss diagrams shown are for illustrative purposes only. Medeek Design assumes no liability and does not guarantee fitness for use.
Attic Trusses
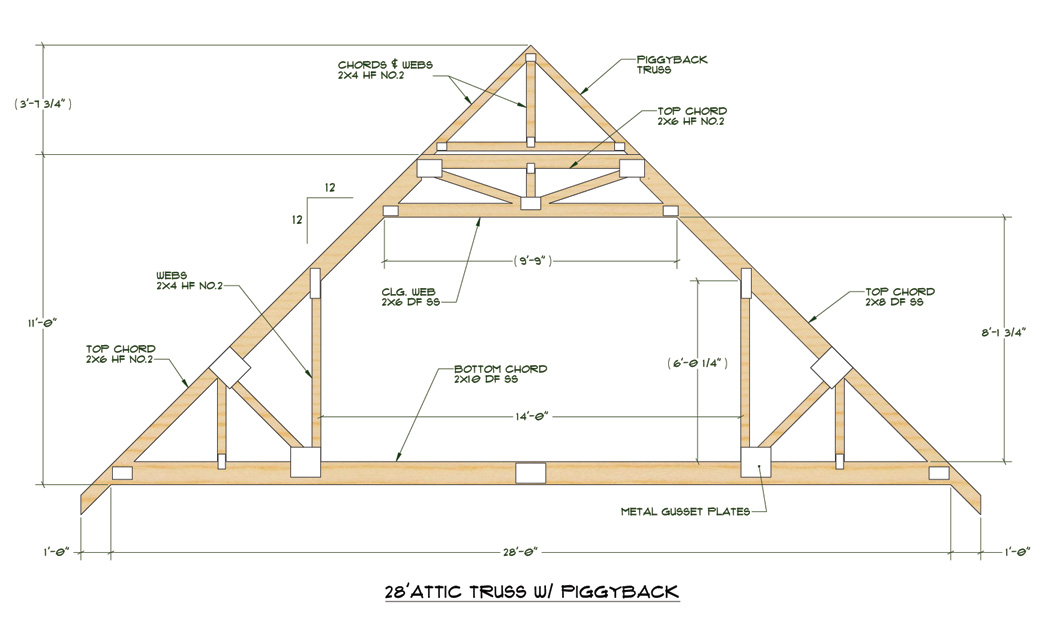
28' Attic Truss, with a 12/12 pitch and 12" overhang. Due to the overall height the truss is manufactured as a piggyback truss to allow for transportation. This truss is used in planset: GARAGE4828-A6D-3
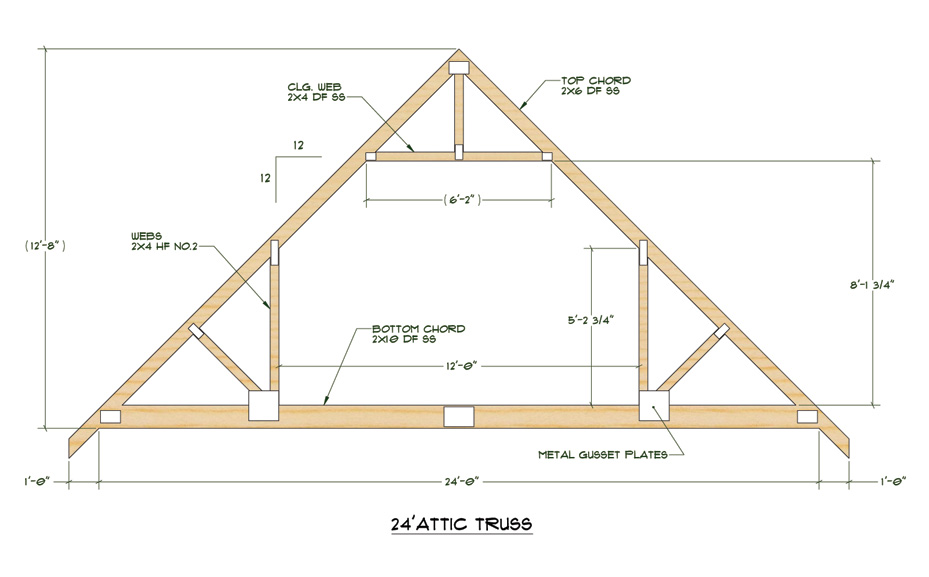
24' Attic Truss, with a 12/12 pitch and 12" overhang. This truss is used in planset: SHOP4824-A6DB
Gambrel Attic Trusses
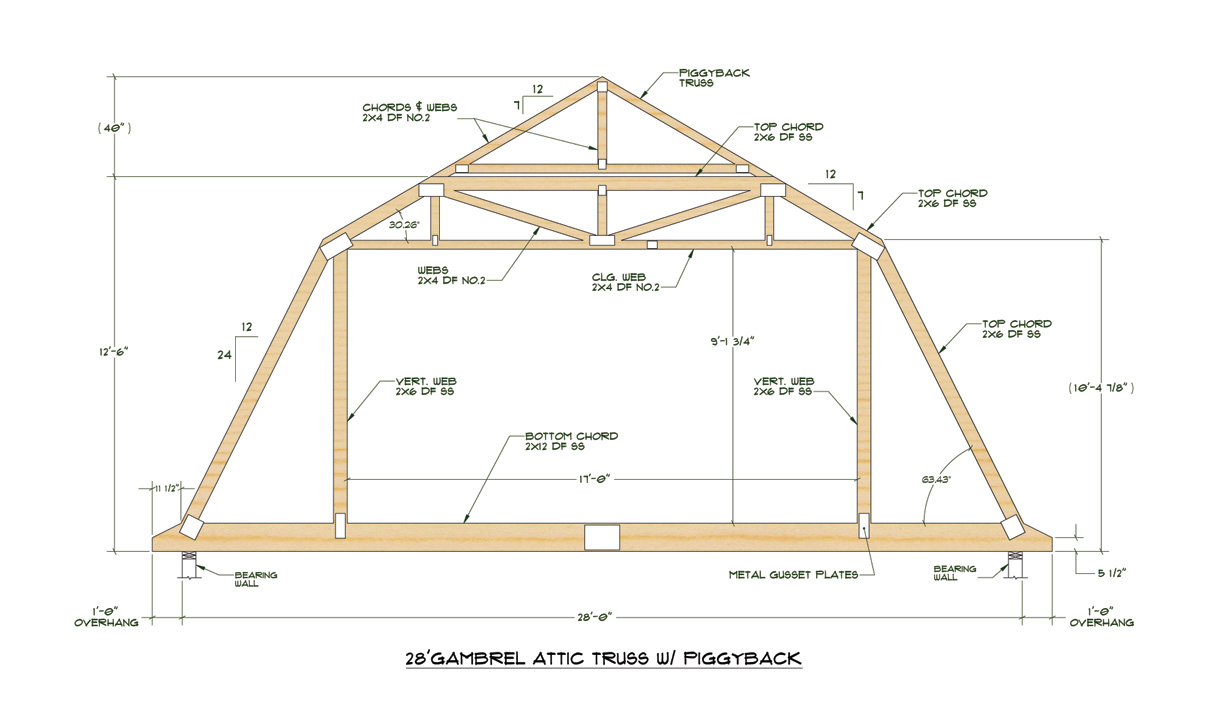
28' Gambrel Attic Truss, with a 24/12 lower pitch and 7/12 upper pitch with 12" overhang. Due to the overall height the truss is manufactured as a piggyback truss to allow for transportation. Note that the gambrel style roof allows for a larger attic space with a 9 ft. ceiling and 17 ft. width. This truss will be used in planset: BARN4828-A6D-3
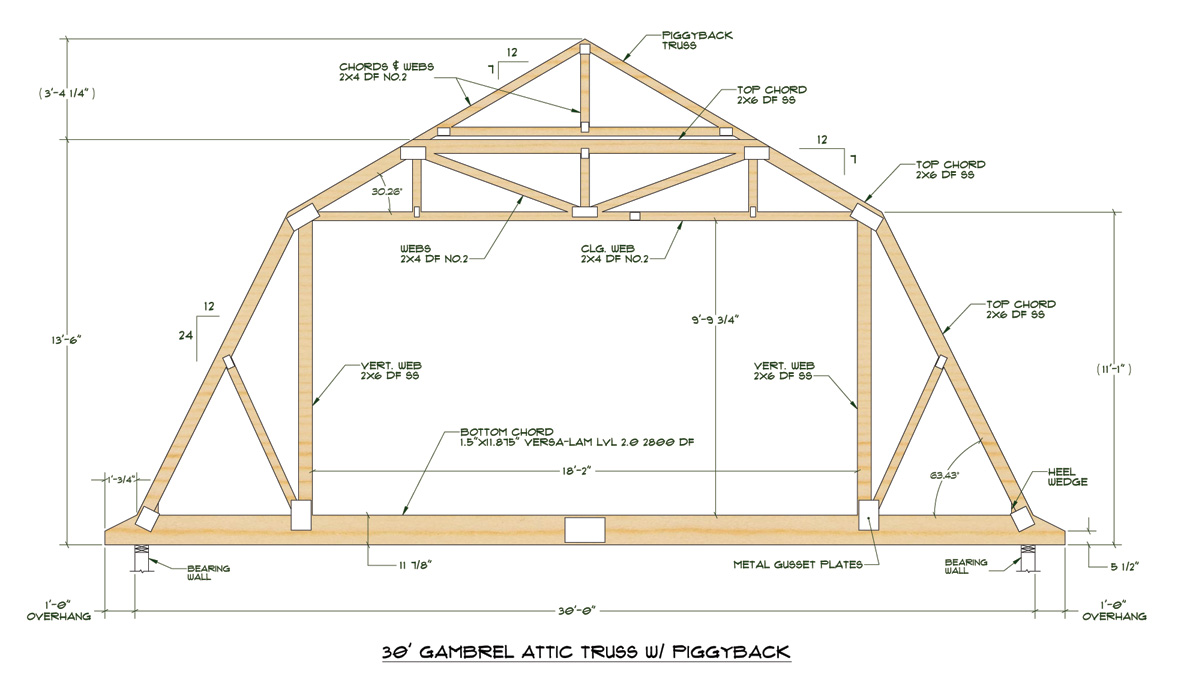
30' Gambrel Attic Truss, with a 24/12 lower pitch and 7/12 upper pitch with 12" overhang. Due to the overall height the truss is manufactured as a piggyback truss to allow for transportation. Note that the gambrel style roof allows for a larger attic space with a 9'-9". ceiling and 18'-2" width. This truss will be used in planset: BARN4830-A6D-3
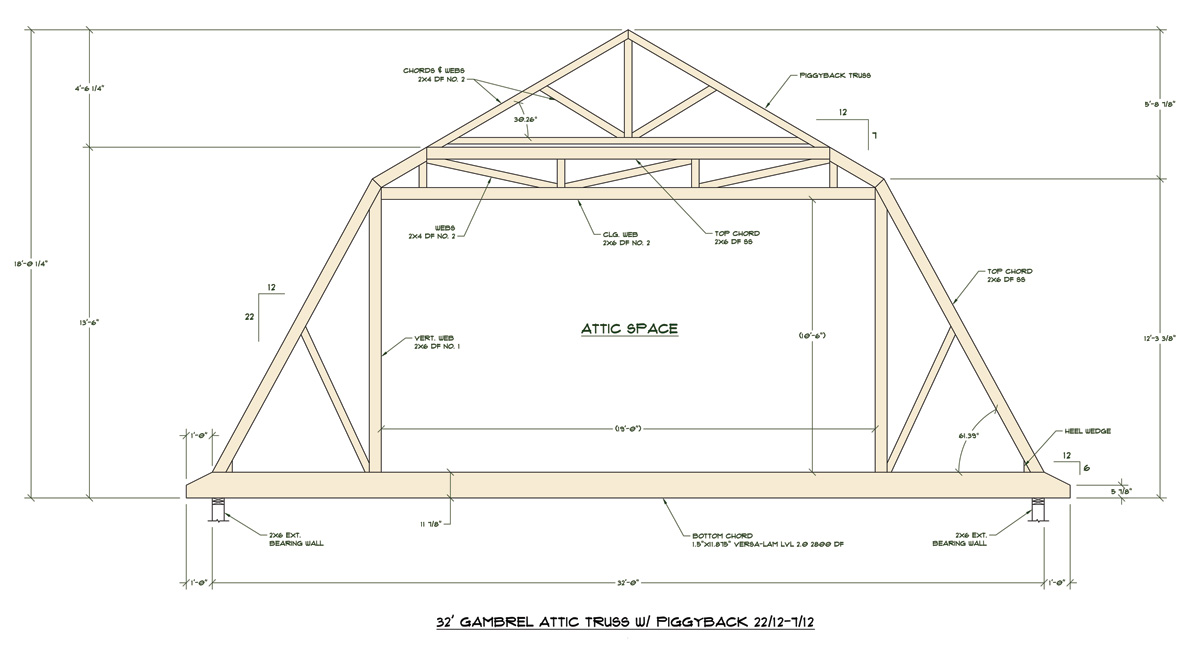
32' Gambrel Attic Truss, with a 22/12 lower pitch and 7/12 upper pitch with 12" overhang. Due to the overall height the truss is manufactured as a piggyback truss to allow for transportation. Due to the 13'-6" height restriction and the larger span this trusses lower pitch had to be changed from 24/12 to 22/12 to make the pitch break work. This gambrel style roof allows for a large attic space with a 10'-6". ceiling and 19'-0" width. This truss will be used in planset: BARN5232-A6D-3
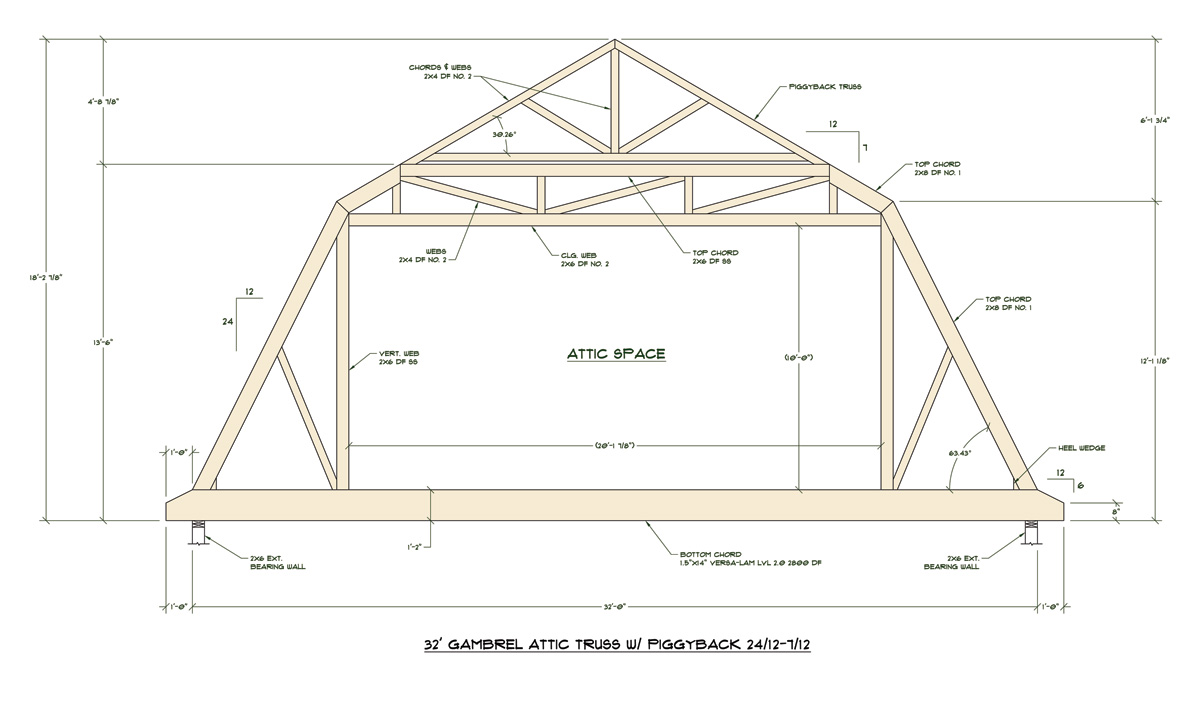
32' Gambrel Attic Truss, with a 24/12 lower pitch and 7/12 upper pitch with 12" overhang. Due to the overall height the truss is manufactured as a piggyback truss to allow for transportation. This truss is a variation of the one above and stays truer to the classic gambrel shape. In doing so the attic width exceeds 20' which necessitates a deeper bottom chord. This gambrel style roof allows for a large attic space with a 10'-0". ceiling and 20'-2" width. This truss can also be used in planset: BARN5232-A6D-3
Gambrel Attic Designer
Use our web based app. to determine the size and shape of your gambrel attic truss based on the various user inputs below:
If you have any questions about our truss designs please contact us.