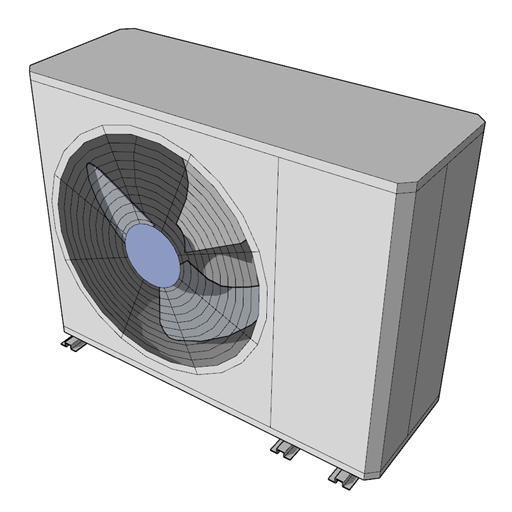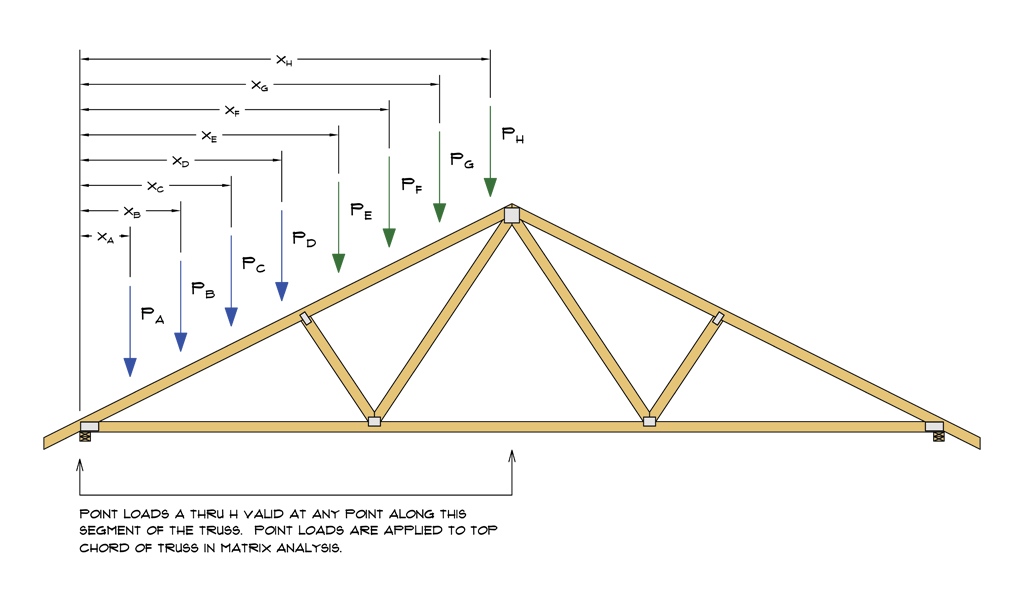I will also be developing this extension as part of the mdkMEP suite.
The Medeek Plumbing logo shall be:


The mdkMEP bundle will consist of the following three plugins/extensions:
Electrical, HVAC and Plumbing
The Medeek Plumbing logo shall be:


The mdkMEP bundle will consist of the following three plugins/extensions:
Electrical, HVAC and Plumbing










