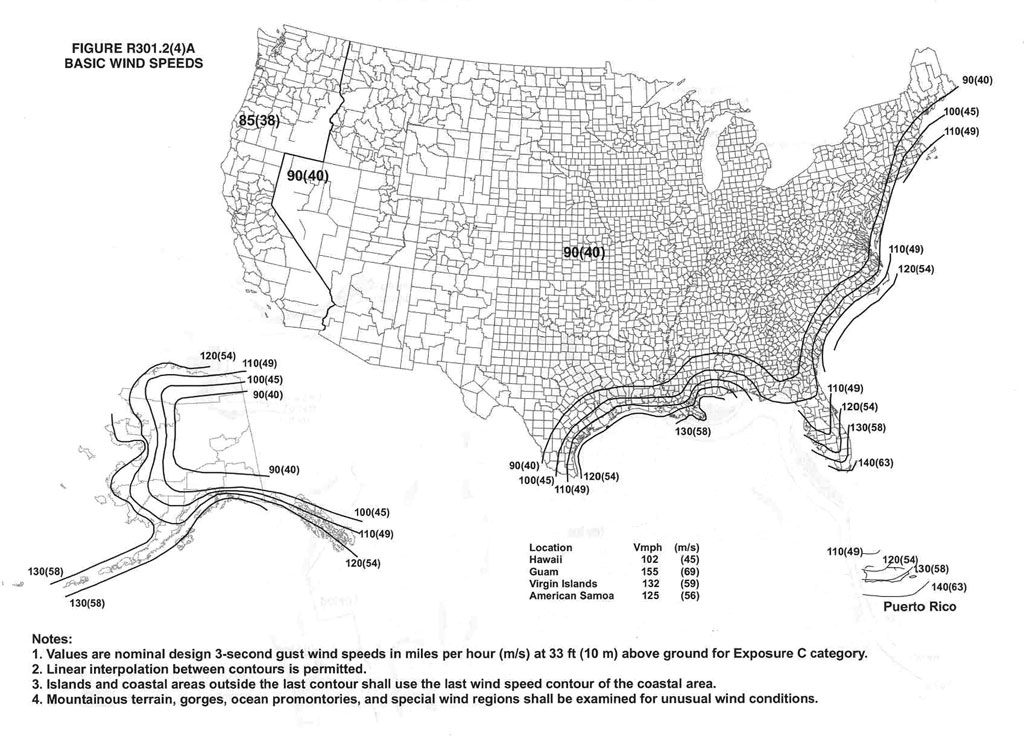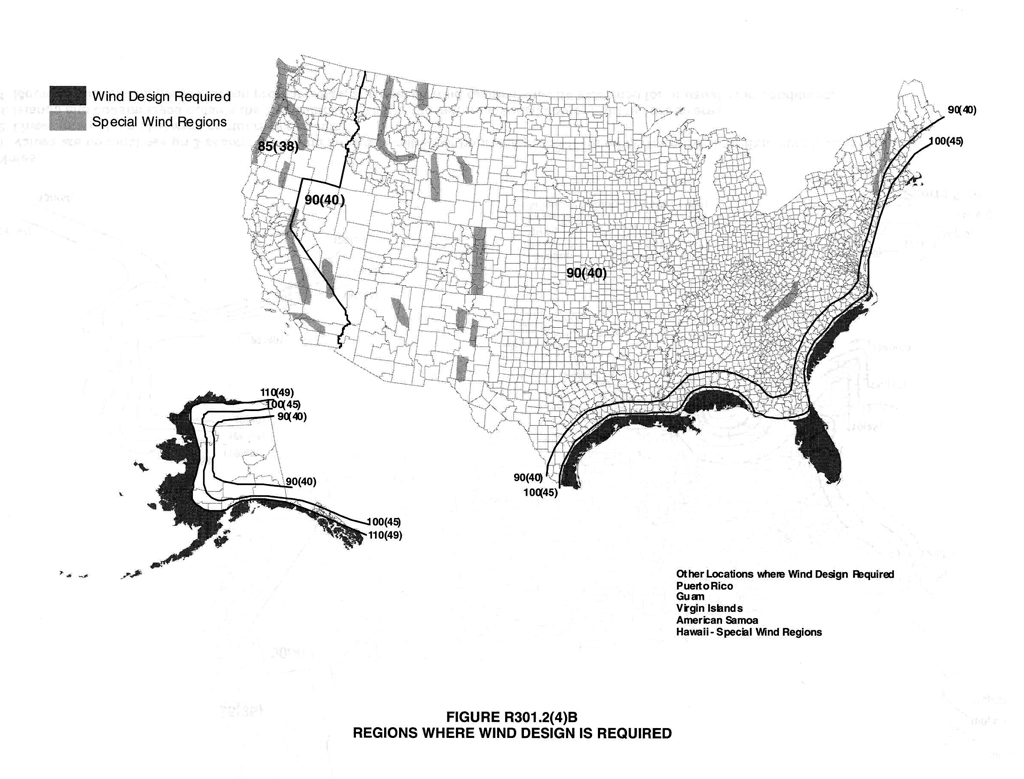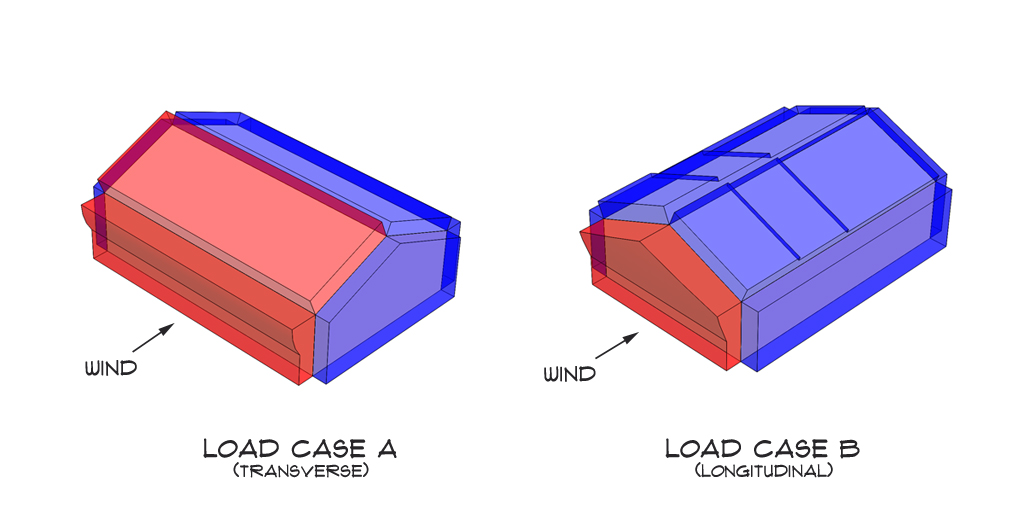Wind Reference Map
This map was scanned from the IRC 2012 building code. It identifies the basic wind speed zones for the continental US and Alaska and can help you determine if local wind speed is an issue for your building project. The majority of the continental US is categorized at or below 100 mph winds speeds and hence not at significant wind risk. Most of our plans are prescriptively compliant, designed for use in areas of a maximum of 100 mph wind speeds at exposure "C". If your location appears to be in one of the more severe wind areas you can verify the wind speeds with your local building department. or inspector and any other special building conditions. The quality of these images are not suited for precise definition near the shaded category boundaries.
Please feel free to use our interactive Basic Wind Speeds map for the contiguous United States.

Special Wind Design Considerations
The map below indicates the areas where high wind speeds dictate special design considerations. The current IRC code (IRC 2012) states that in regions where wind design is required in accordance with Figure 301.2(4)B or where the basic wind speed as shown on Figure 301.2(4)A equals or exceeds 110 mph, the design of the building must be in accordance with the methods in the AWC Wood Frame Construction Manual (WFCM). The WFCM provides various construction methods which further strengthen a building to resist the winds lateral forces. Using the prescriptive methods in the WFCM it is possible to construct most of our plansets so that they are code compliant within the higher wind zones without having to use an engineered approach.

AWC has developed a series of easy-to-use guides for wood construction in high wind areas. Separate documents address specific wind design requirements in 110, 120, 130 (Exposure B) and 150 mph (Exposure C) wind zones (for other wind speeds and exposures see the 2001 or 2012 WFCM). These Guides are based on provisions contained in AWC's 2012 WFCM, the reference document for high-wind wood-frame construction in the International Residential Code (IRC 2012). Use of the high wind provisions of these guides will result in design solutions that prescriptively meet the requirements of the WFCM and the IRC.
Use of these guides would only be required in special or high wind areas. Local building codes and building departments can also require engineered plans specific to their topography and conditions that exceed the recommendations of the IRC and WFCM, it is always a good idea to verify your plans with a local building official prior to construction.
Wind Load Calculations
Engineered wind load calculations for most residential structures are usually performed using either the Directional Procedure (ASCE 7-10 Ch. 27) or the Envelope Procedure (ASCE 7-10) Ch. 28). Both methods are fairly involved and require a careful tabulation of the internal and external wind forces on the structure as well as multiple load cases. The diagram below shows a typical pressure distribution using the directional method on a rectangular building with a gable roof. Red and blue areas signify pressures acting toward and away from the surfaces, respectively.
Please feel free to use our Wind Load Calculator.

If you have any questions or concerns about specific wind design questions please call us at 1-425-420-5715.