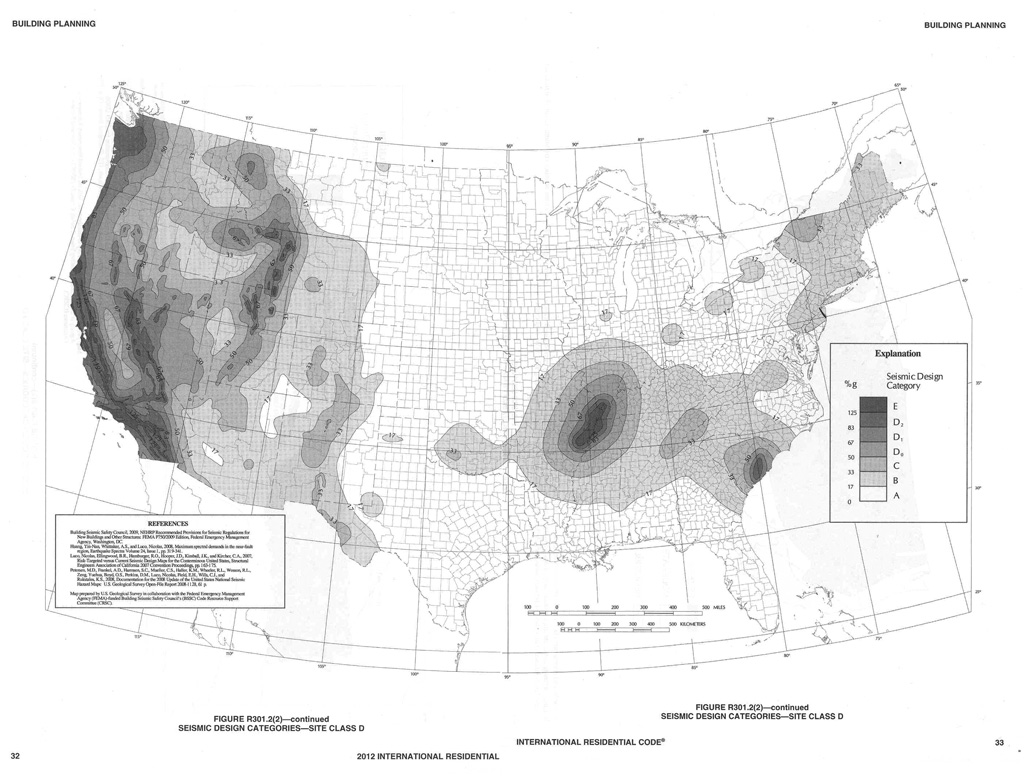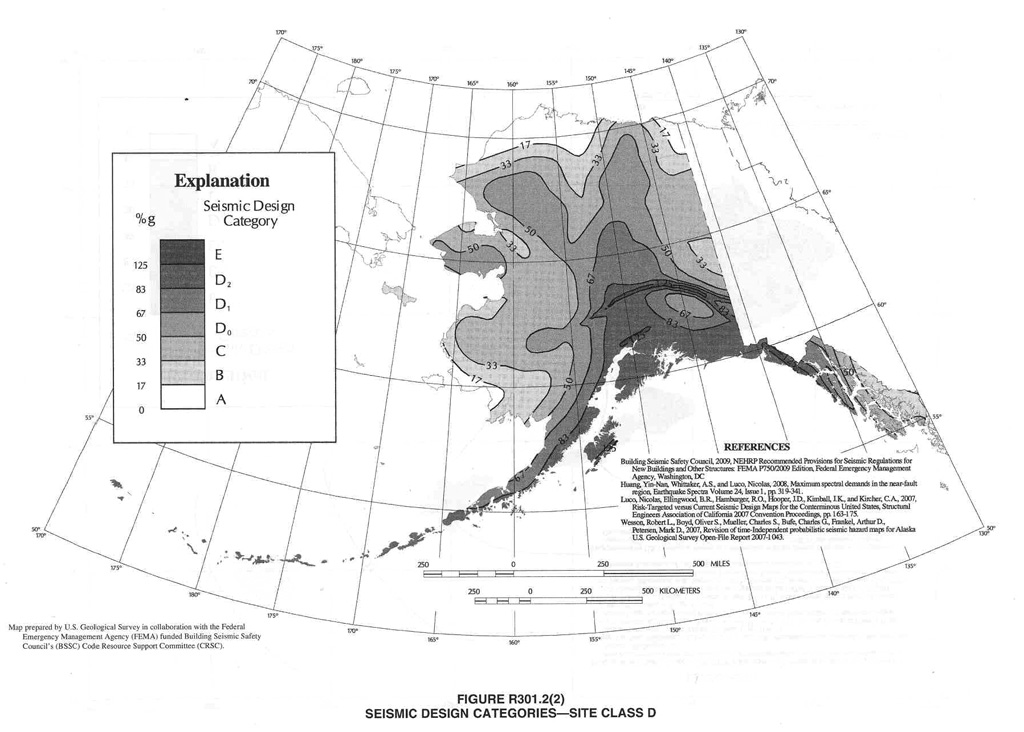Seismic Reference Maps
These maps were scanned from the IRC 2012 building code. It identifies the areas of seismic risk as determined by the ICC and can help you determine if seismic risk is an issue for your building project. The darker areas signify the more severe risk areas and the lighter areas, less severe. The majority of the continental US is a category C or less in severity and hence not at significant seismic risk. Most of our plans are prescriptively compliant, designed for use in category areas A, B, C and D. (Some of our larger plans are usable only in A, B and C and are identified as such). Many of our plans are also usable in D0, D1 and D2 areas, and are indicated as such. If your location appears to be in one of the more severe areas you can verify the required category with your local building dept. or inspector. The quality of these images are not suited for precise definition near the shaded category boundaries.
Please feel free to use our interactive Seismic Design Categories map for the contiguous United States and Alaska.

High Resolution PDF Maps of the 2012 IRC Seismic Design Categories courtesy of the USGS Geologic Hazards Science Center:
Western United States
Eastern United States
Braced Wall Construction - The Prescriptive Approach
The IRC code provides various construction methods which strengthen a building to resist seismic (as well as wind) lateral forces. In conventional light wood frame construction it is possible to design the building to be usable in seismic categories A through D without having to use the engineered approach, thus not requiring additional engineering services. Since most of the US is within categories A, B, and C designing our plans to those prescriptive construction methods allows the plans to be used in most areas of the US. We do offer many plans designed prescriptively for category D (more severe) which is typical for western areas of Washington and Oregon.
The methods of construction used in Medeek Design plans include OSB (oriented strand board) sheathing (or equivalent structural sheathing panels) fastened to the wall framing. This creates "braced wall panel" construction and is a conventional method in most parts of US. Sheathing is required for all of the exterior walls and is covered with any code compliant siding products. Alternatively, textured OSB or other structural grade siding panels may be used without the added siding layer - which will save in costs. Some walls don't have enough length of wall on the foundation (i.e. garage front wall with garage door openings). For this condition walls are designed as "alternate braced wall panels" which require less wall length but require anchor straps to the foundation, anchor bolts and special nailing requirents. Where available wall length is extremely minimal (16" Minimum) the front wall can be built as a "portal frame" which makes the garage door header beam(s) extend extend over/into the adjacent bracing walls ensuring the entire wall is rigid enough to resist lateral (shear) forces. This method also requires anchor straps and bolts as well as even more stringent nailing requirements.
This approach to design allows using conventional light wood framing methods which allows the buildings to be built economically and without expensive engineering complications. However, the application of the design methods/measures involve the many tables, ratios, dimension, and certain limitations which are realized in the building design. It is advisable to ask the local inspector if they allow modifications in critical wall areas to make sure that it is allowable. You can also call Medeek Design at 1-425-381-1501 if you have questions.
