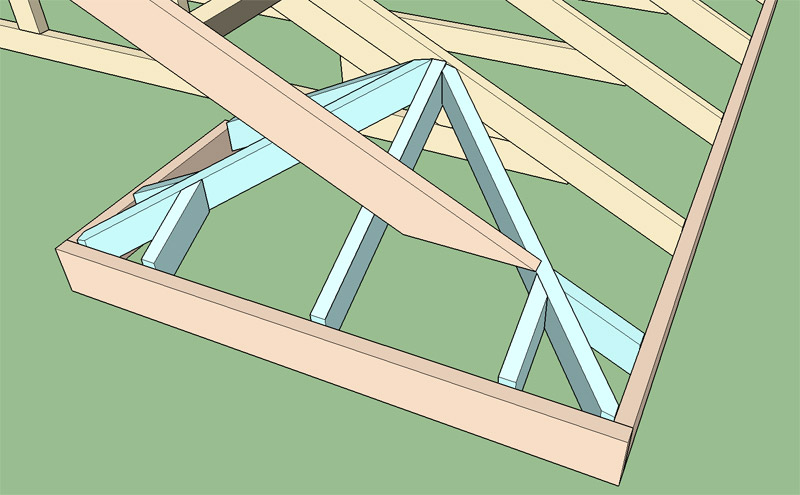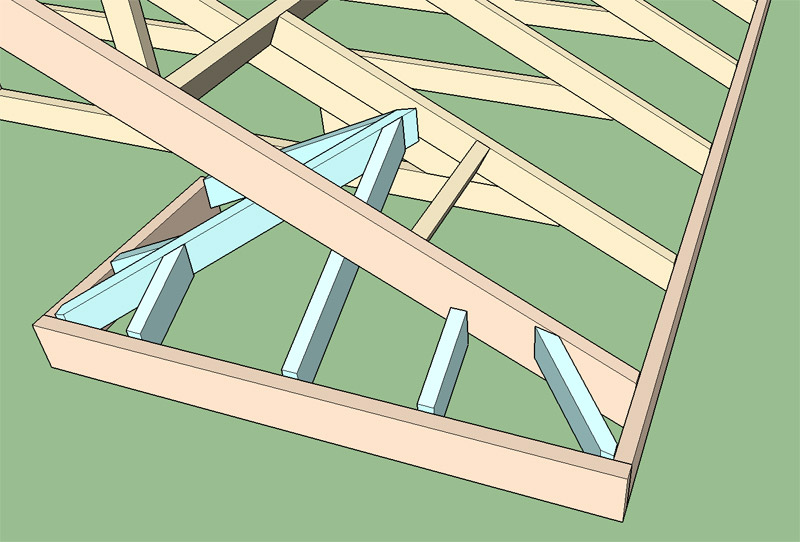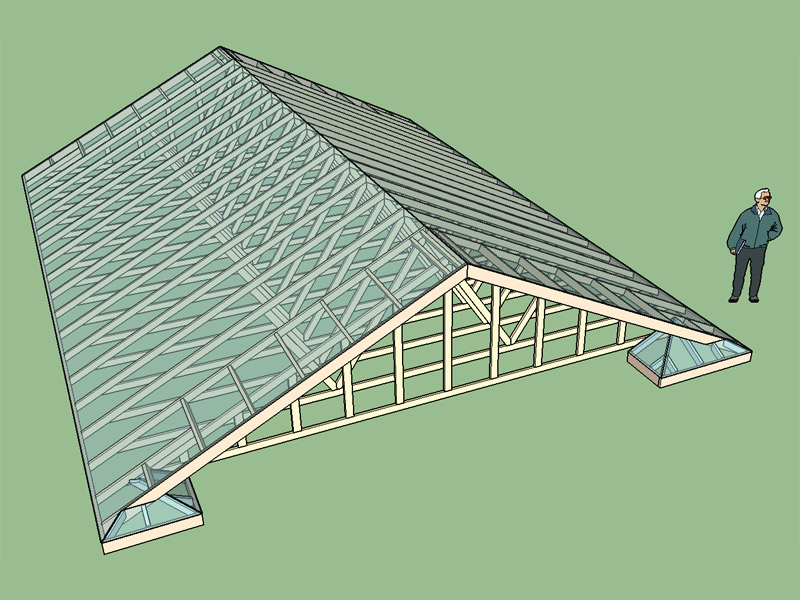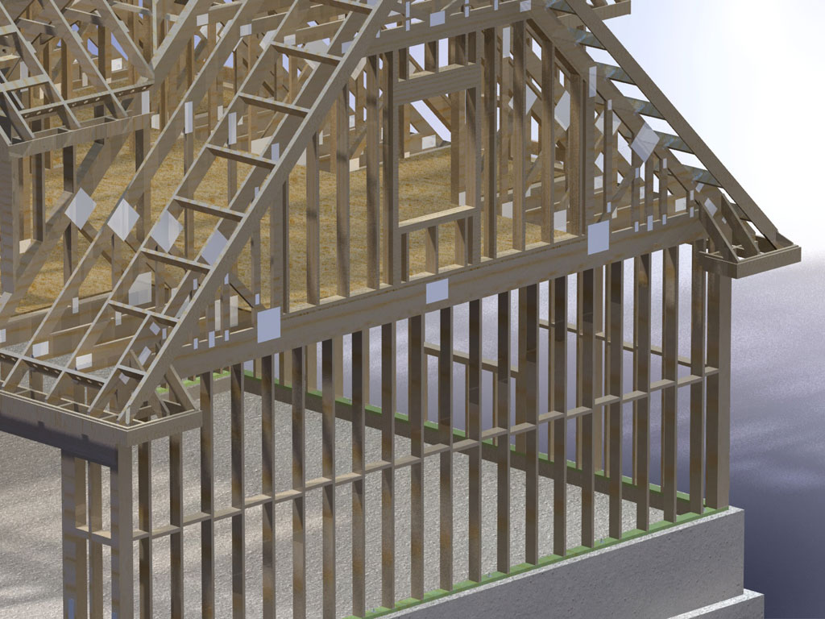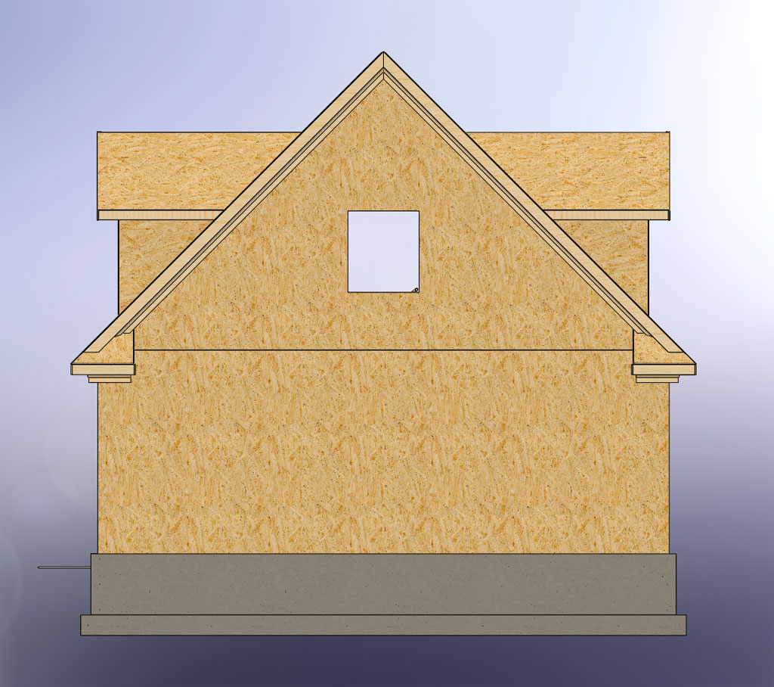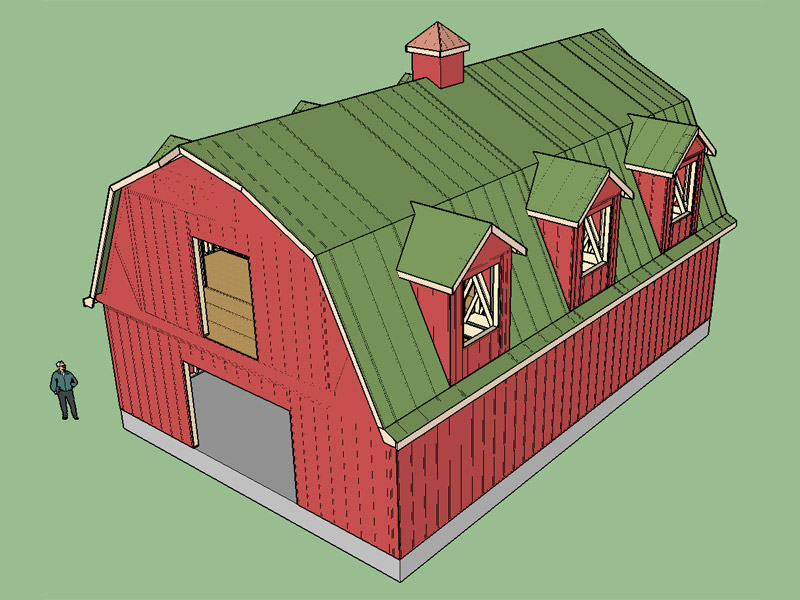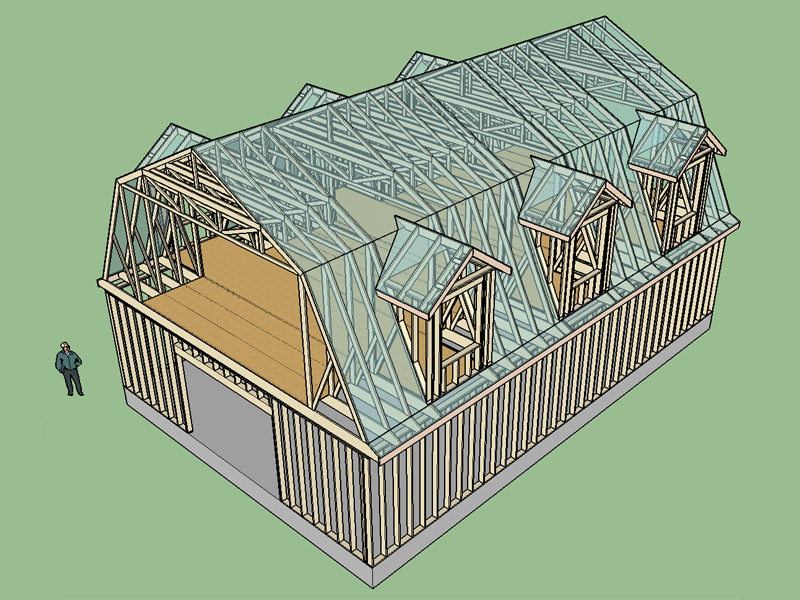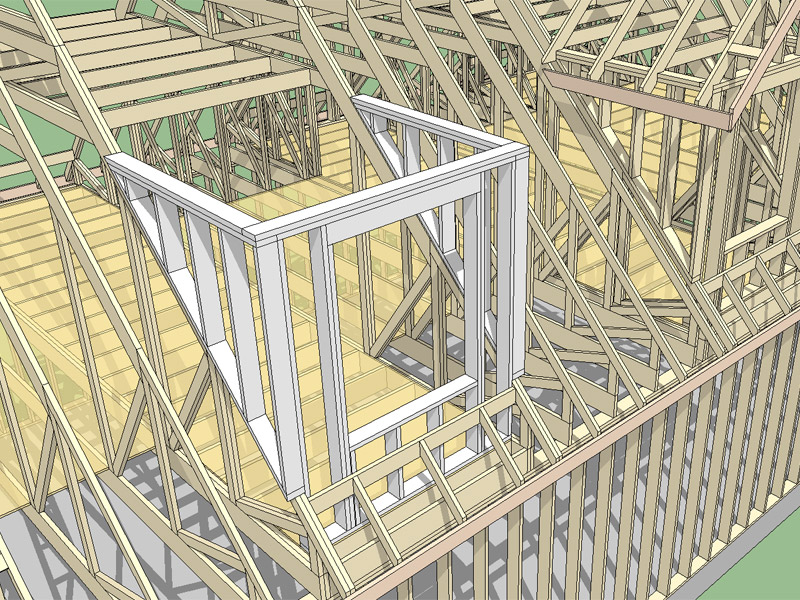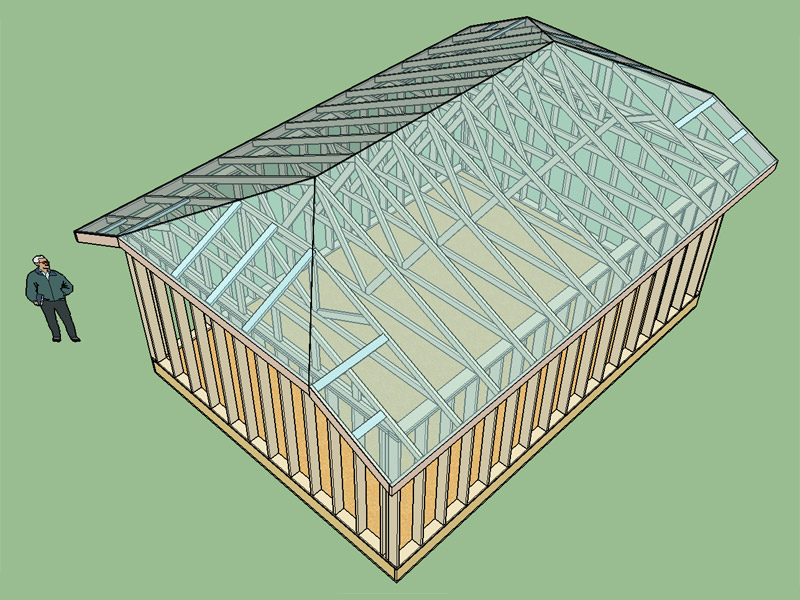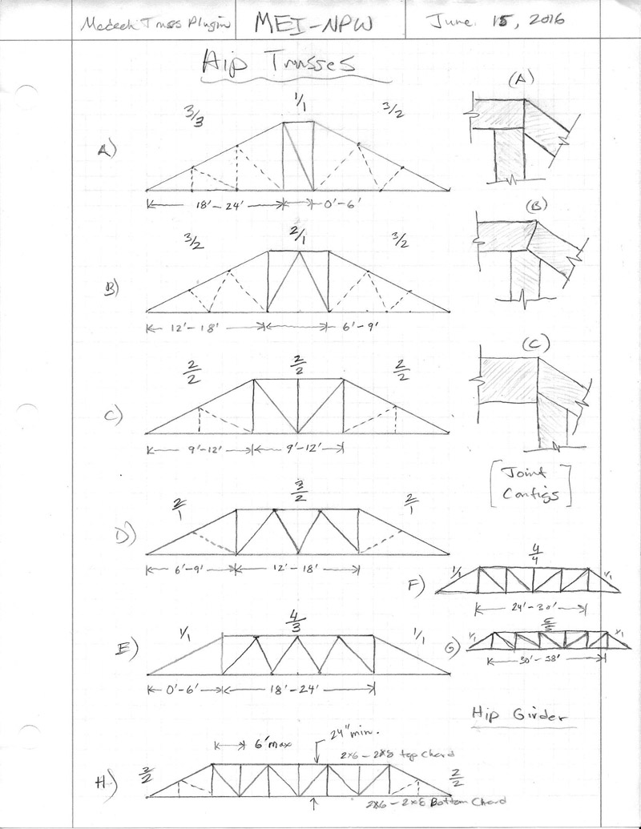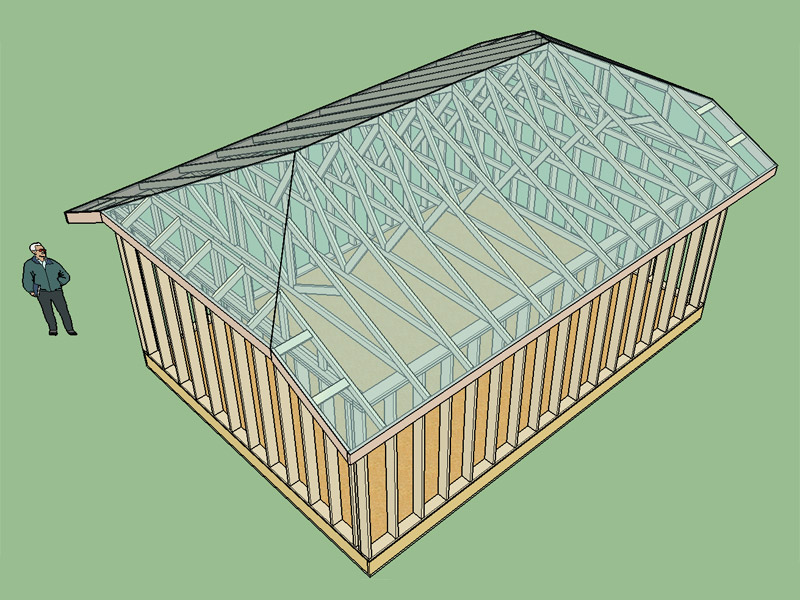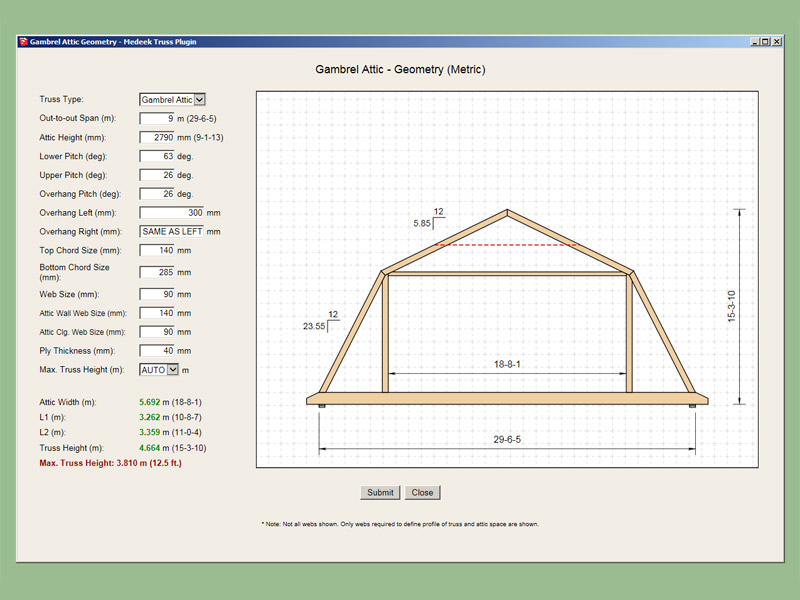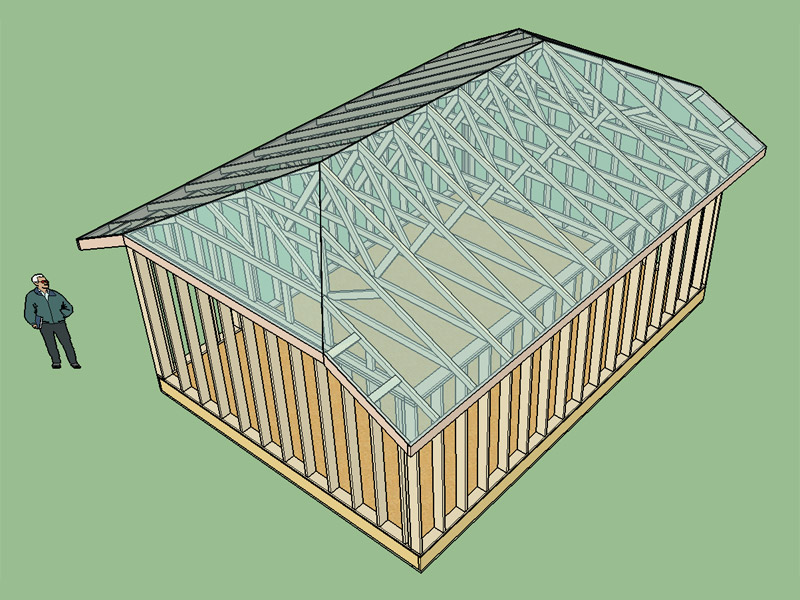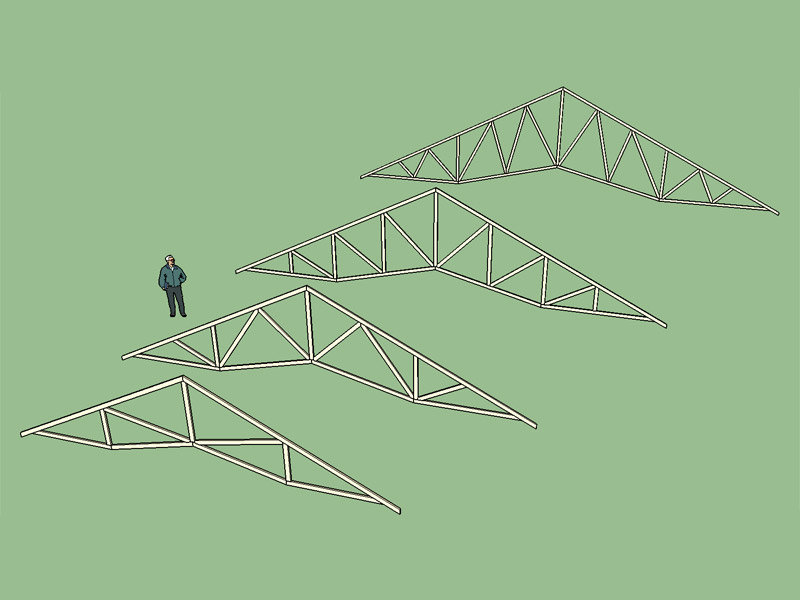Version 1.6.4 - 06.27.2016
- Added roof return option within the advanced options menu for common, scissor and vaulted trusses, configurations: (HIP).
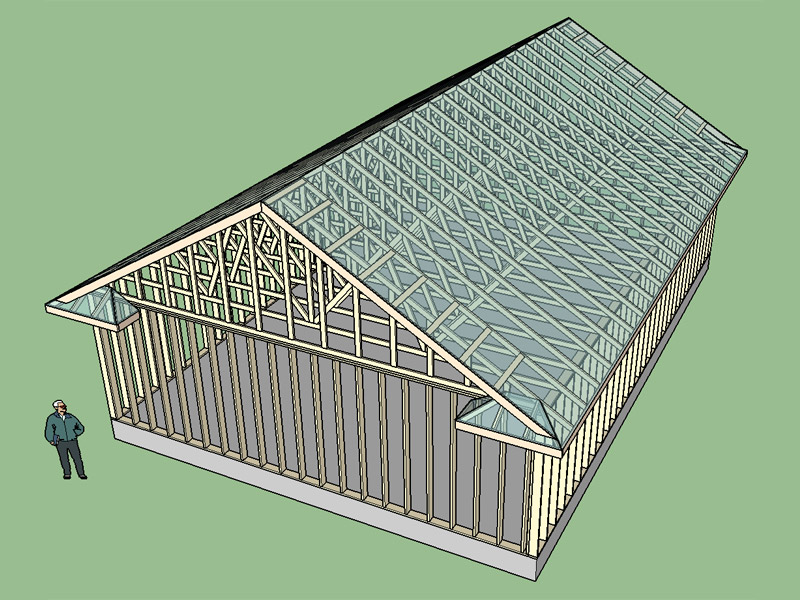
View model here:
https://3dwarehouse.sketchup.com/model.html?id=790b256d-72fe-46c9-b49c-dd7da0209a02
This option is available for most typical triangular shaped trusses.
I will be adding the gable and full return at a later date, currently only the hip return is available. Another limitation is that the return roof pitches currently default to the main roof pitch. I need to add some additional code that will allow the pitch of the return portions to be set independent of the main roof pitch.
- Added roof return option within the advanced options menu for common, scissor and vaulted trusses, configurations: (HIP).

View model here:
https://3dwarehouse.sketchup.com/model.html?id=790b256d-72fe-46c9-b49c-dd7da0209a02
This option is available for most typical triangular shaped trusses.
I will be adding the gable and full return at a later date, currently only the hip return is available. Another limitation is that the return roof pitches currently default to the main roof pitch. I need to add some additional code that will allow the pitch of the return portions to be set independent of the main roof pitch.

