Needing a break from the rigors of the straight skeleton code I realized that I have still not implemented the octagon hip roof yet. On a related note the circular roof could also use my attention:
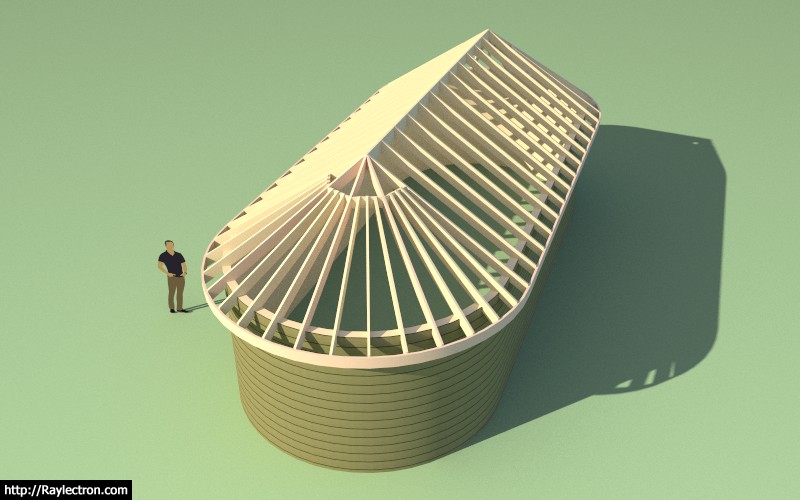
View model here:
https://3dwarehouse.sketchup.com/model/1cf9c6bc-46fd-47c6-8aa3-49a8536dc2be/Circular-Roof
The number of rafters can be given by this equation N = 8 + 8n where n = 0,1,2,4 etc...
In this model n = 3

View model here:
https://3dwarehouse.sketchup.com/model/1cf9c6bc-46fd-47c6-8aa3-49a8536dc2be/Circular-Roof
The number of rafters can be given by this equation N = 8 + 8n where n = 0,1,2,4 etc...
In this model n = 3

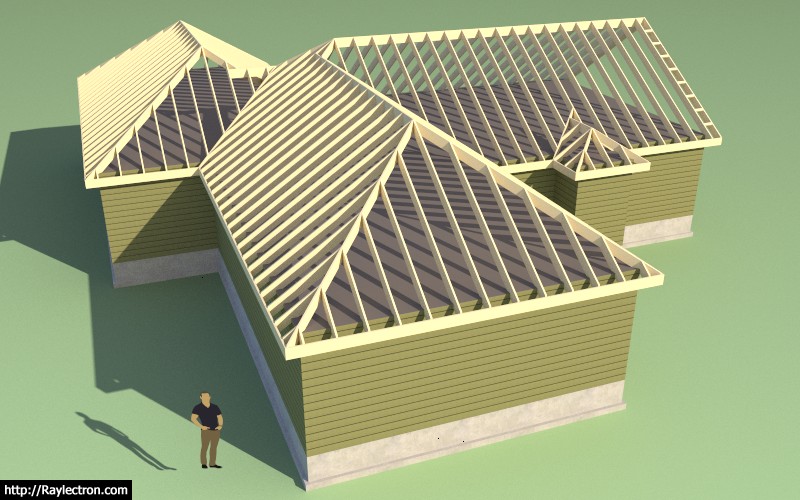
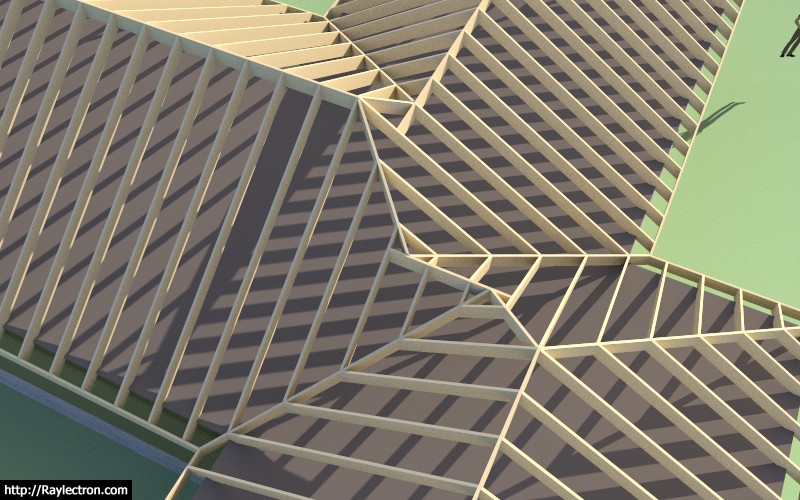
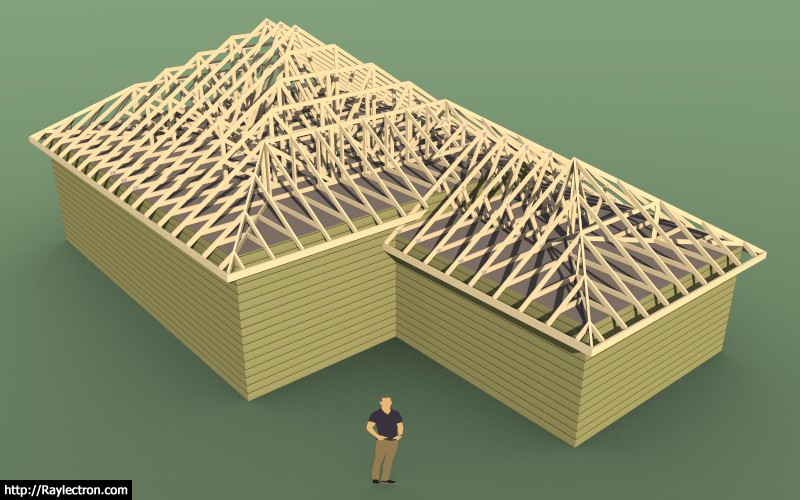
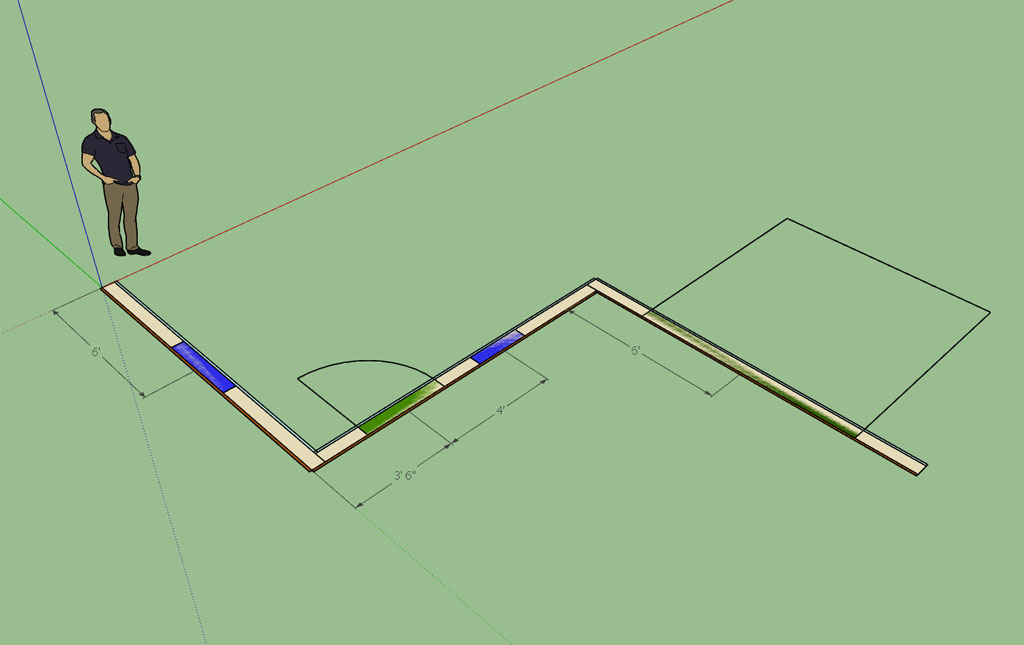
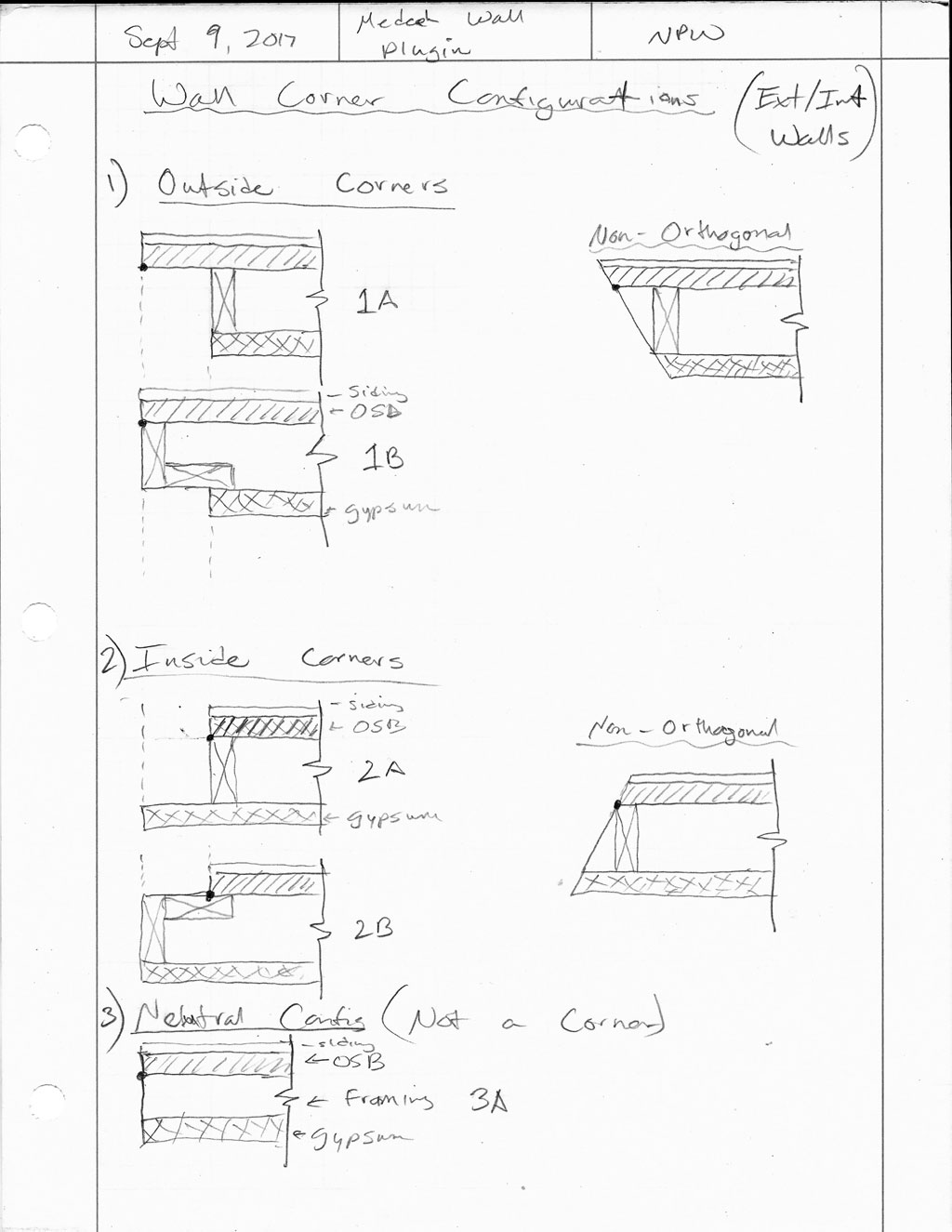
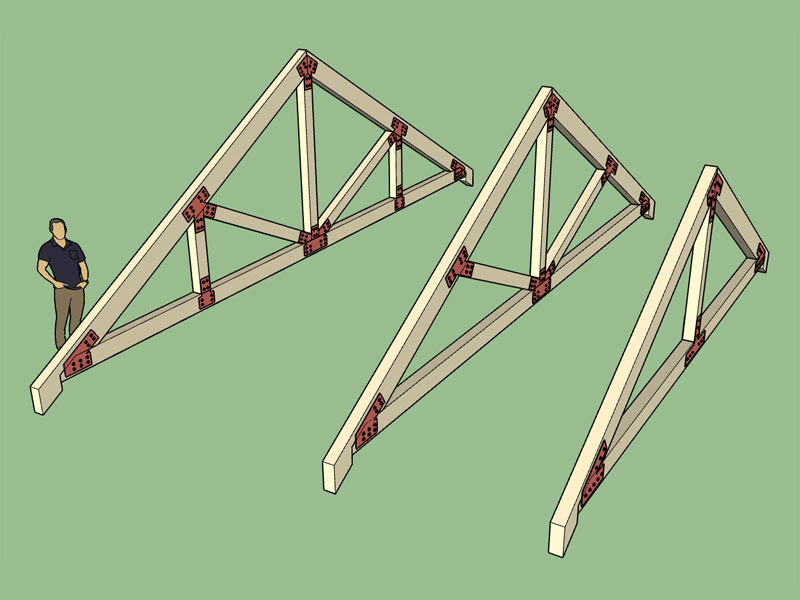
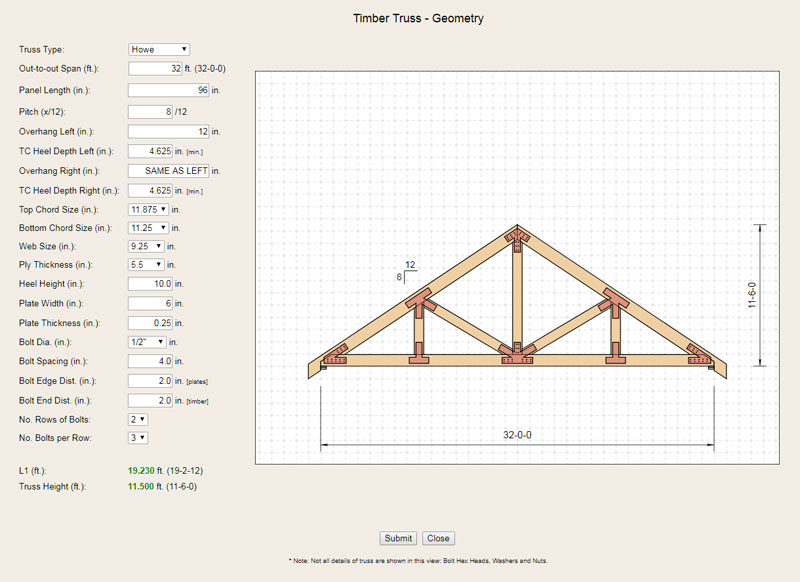 ]
]