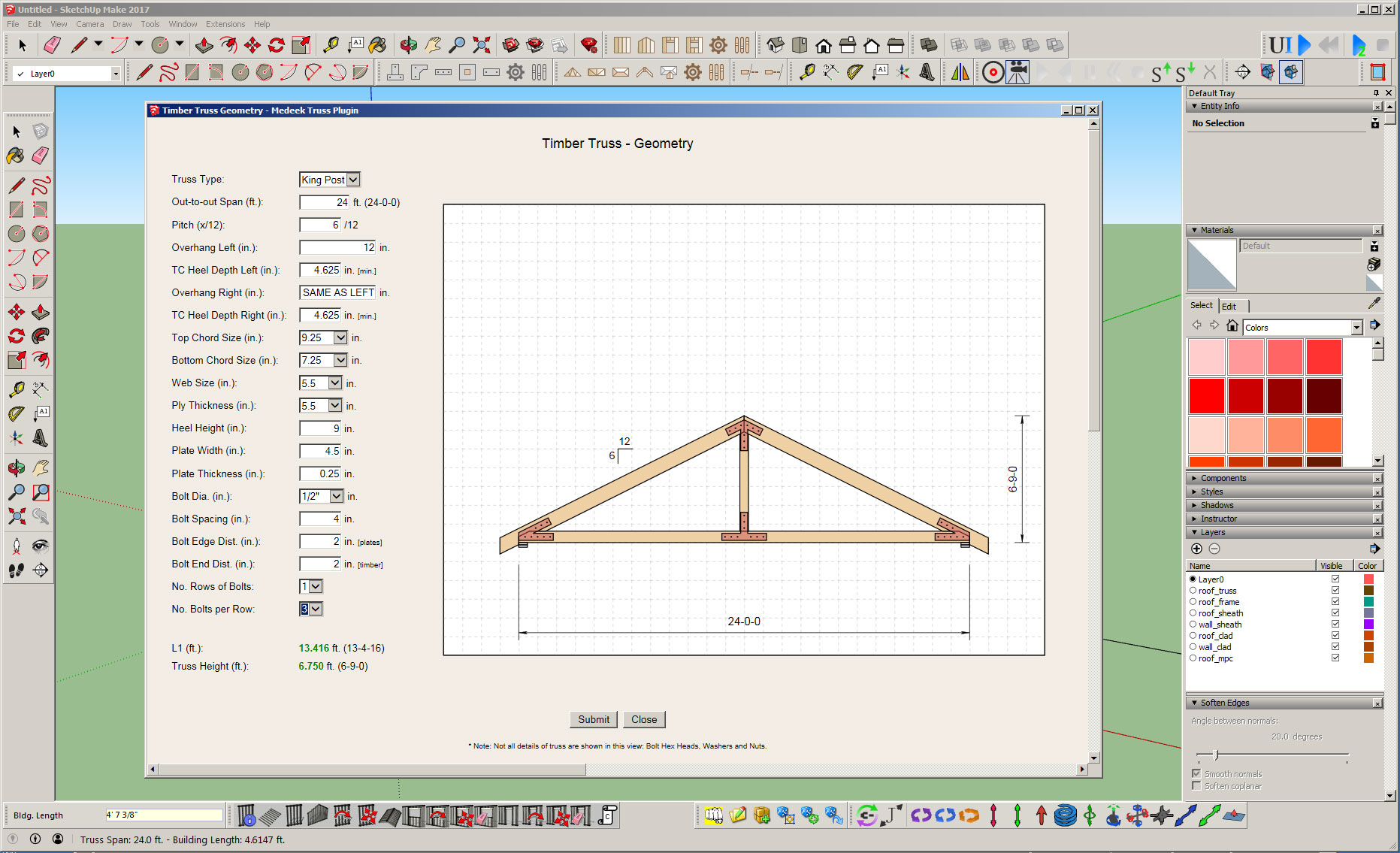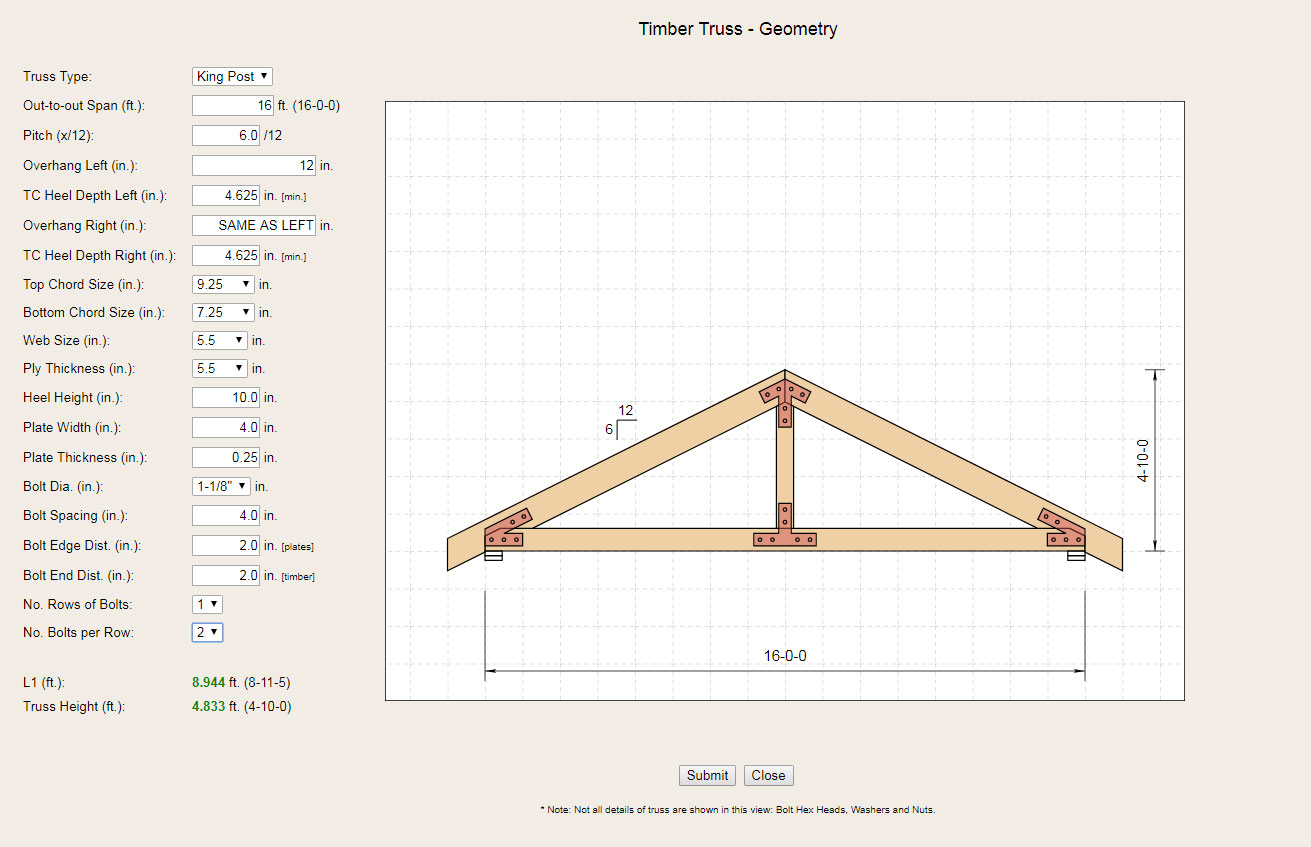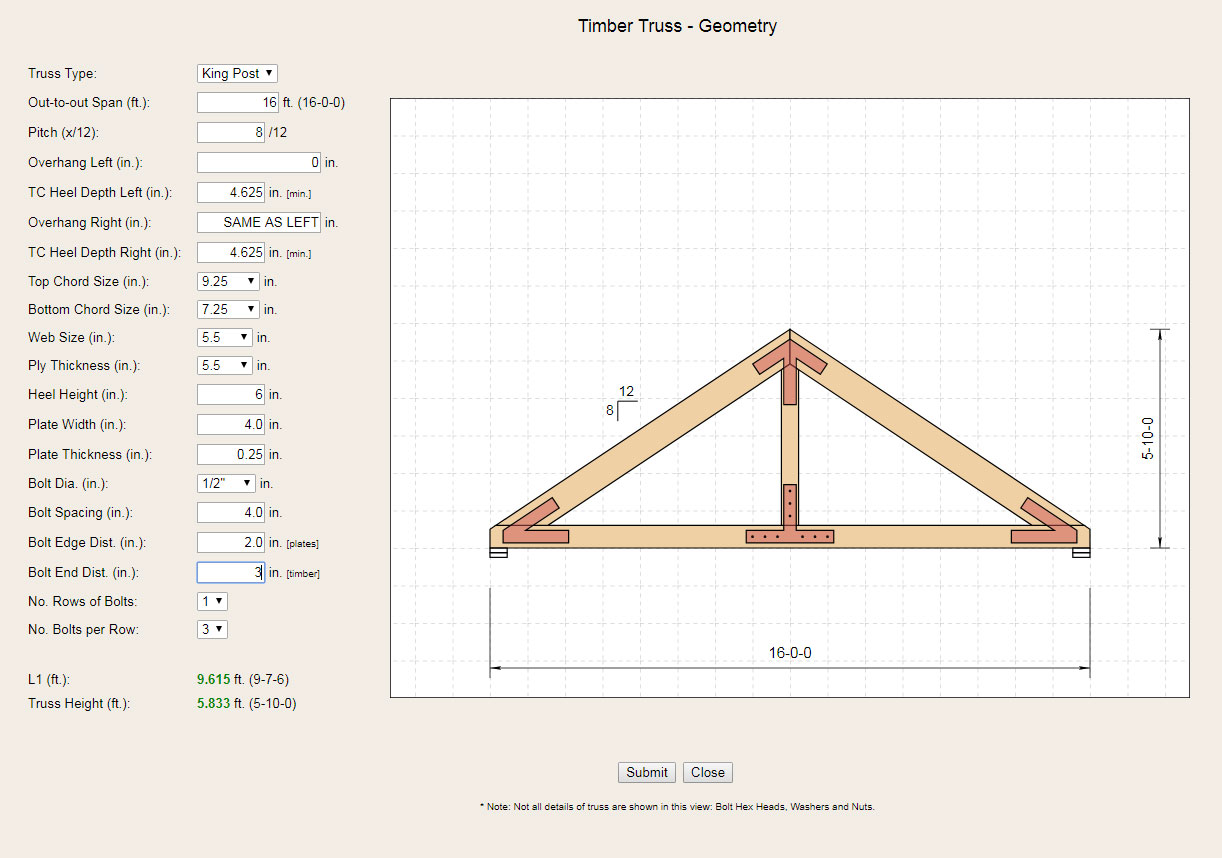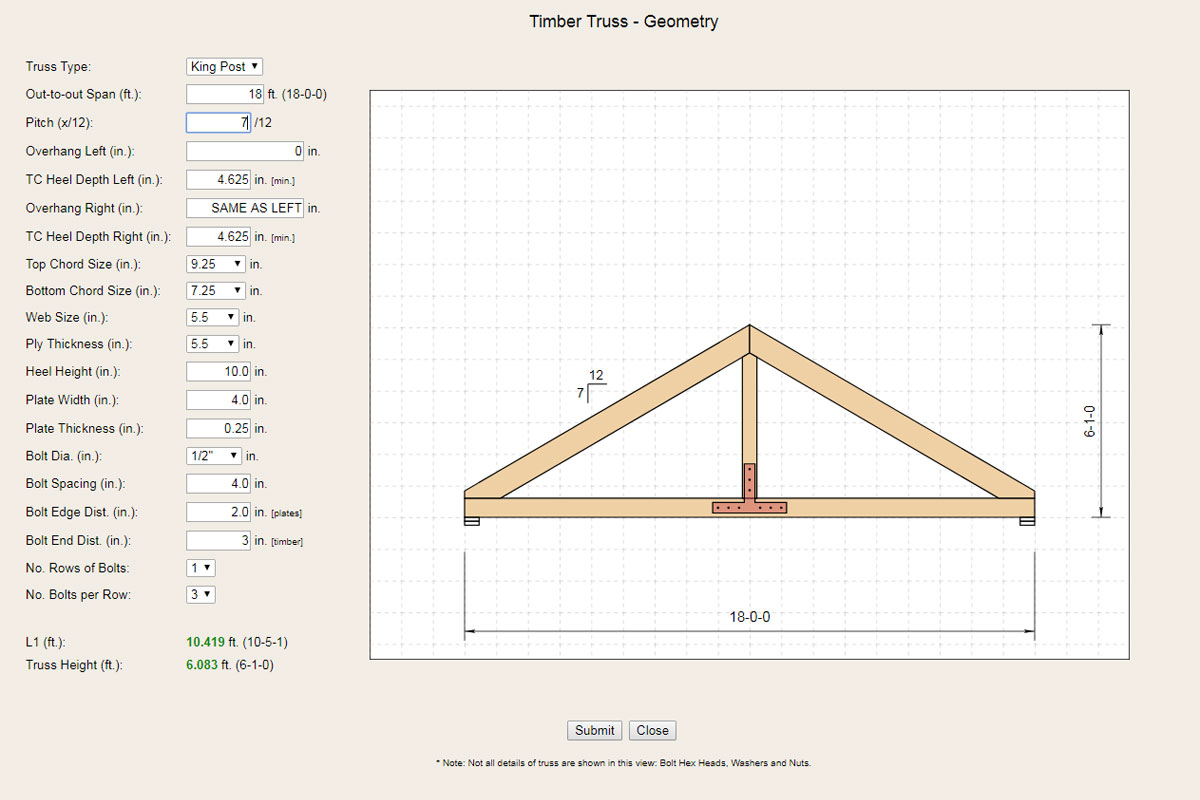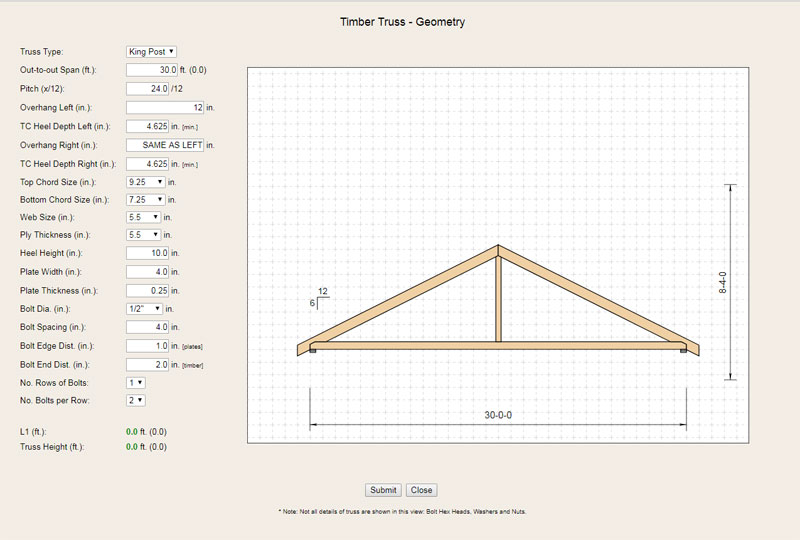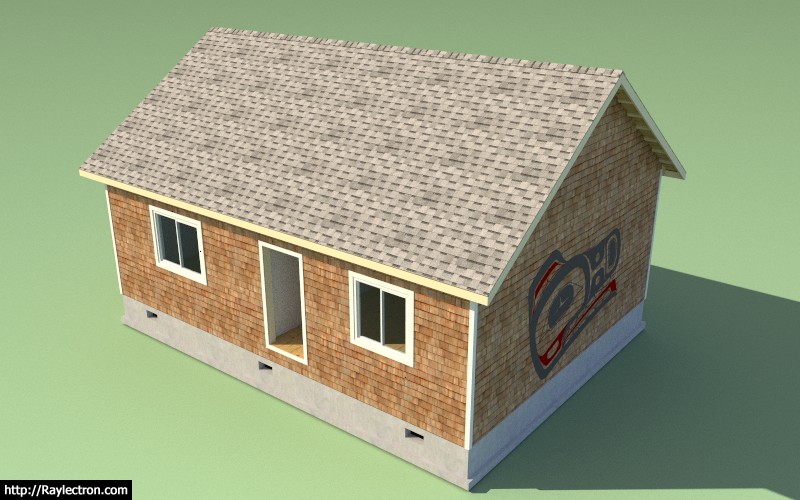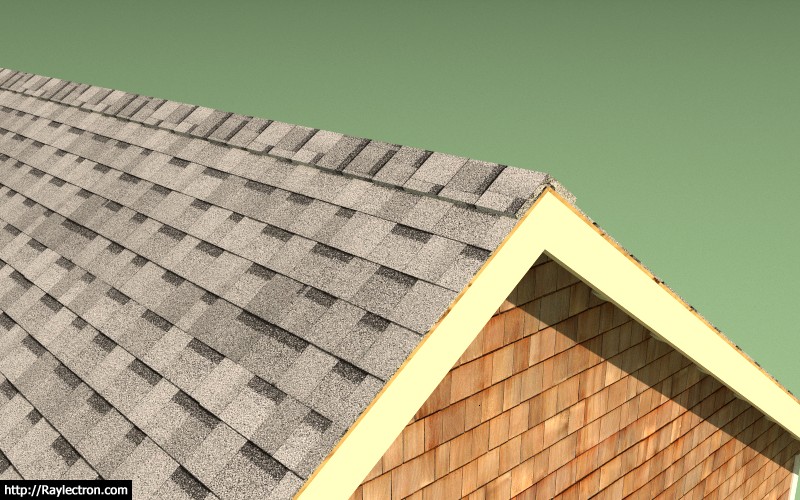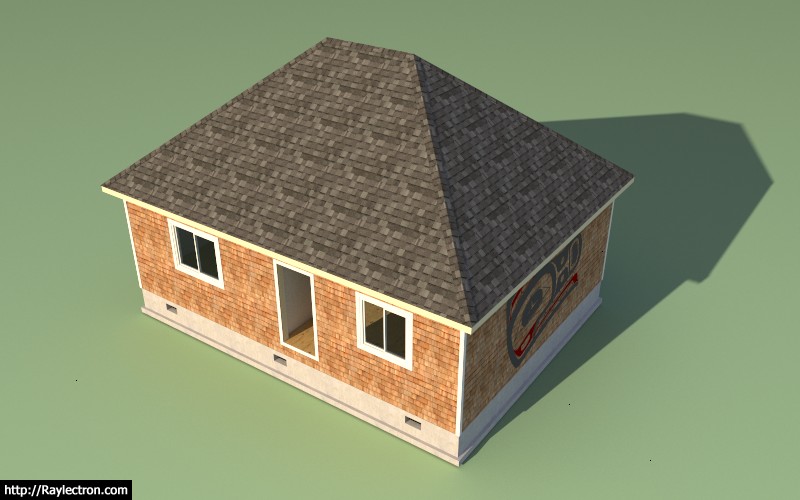Version 1.9.7 - 08.26.2017
- Added king post timber trusses with bolts and metal plates.
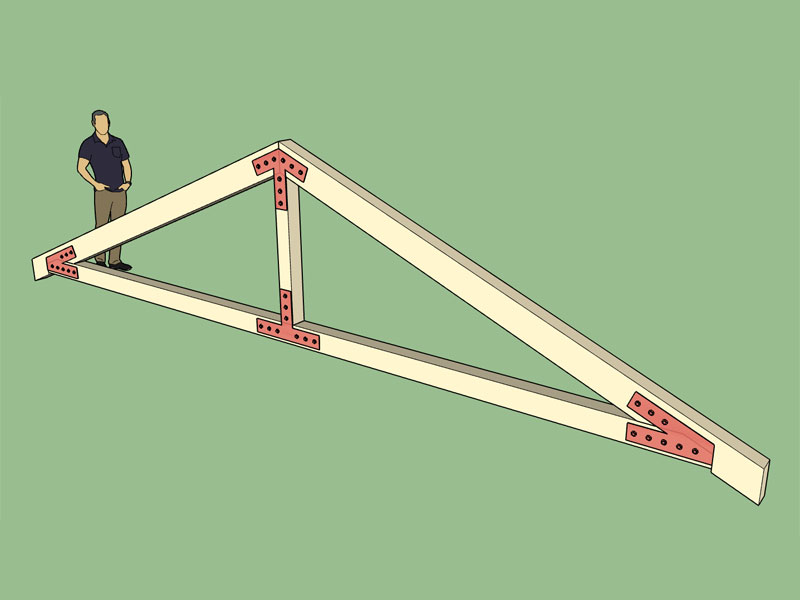
There may be a few bugs to work out as I haven't had the time to test every possible configuration but it appears to be mostly working now. The metric version is not quite ready so the GUI defaults to the imperial units regardless of the template.
View model here:
https://3dwarehouse.sketchup.com/model/b9530289-89ff-40c4-ac55-754344864d3a/Timber-Truss-King-Post
I will add in the Queen Post and Howe configurations if requested by users and make any other corrections or adjustments as needed.
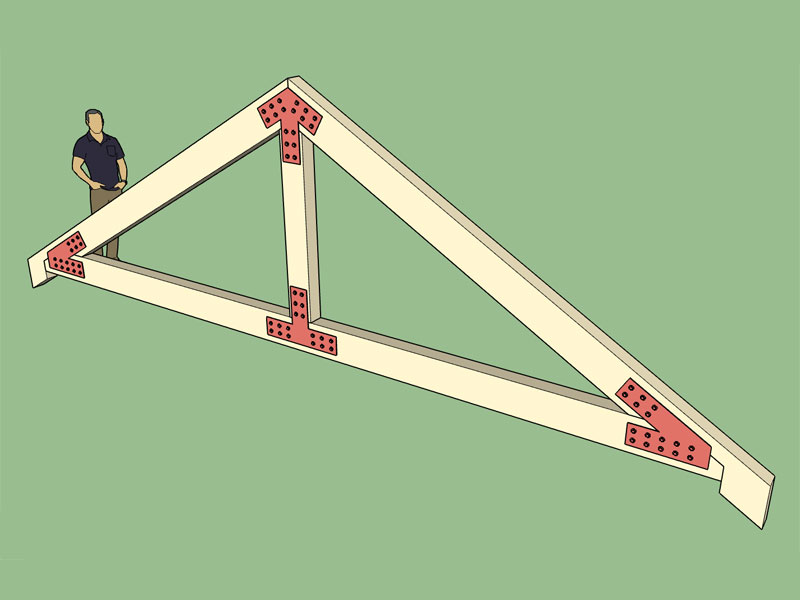
The permutations with this thing is ridiculous. The truss above has larger members with a wider plate width that allows for two rows of bolts.
- Added king post timber trusses with bolts and metal plates.

There may be a few bugs to work out as I haven't had the time to test every possible configuration but it appears to be mostly working now. The metric version is not quite ready so the GUI defaults to the imperial units regardless of the template.
View model here:
https://3dwarehouse.sketchup.com/model/b9530289-89ff-40c4-ac55-754344864d3a/Timber-Truss-King-Post
I will add in the Queen Post and Howe configurations if requested by users and make any other corrections or adjustments as needed.

The permutations with this thing is ridiculous. The truss above has larger members with a wider plate width that allows for two rows of bolts.

