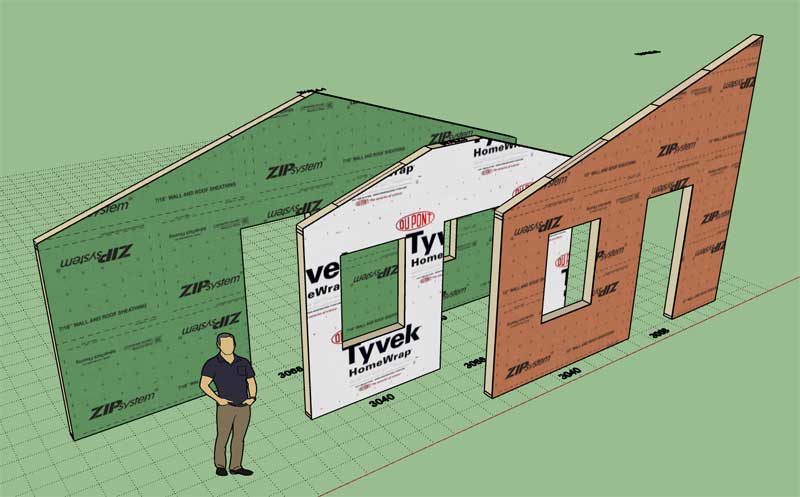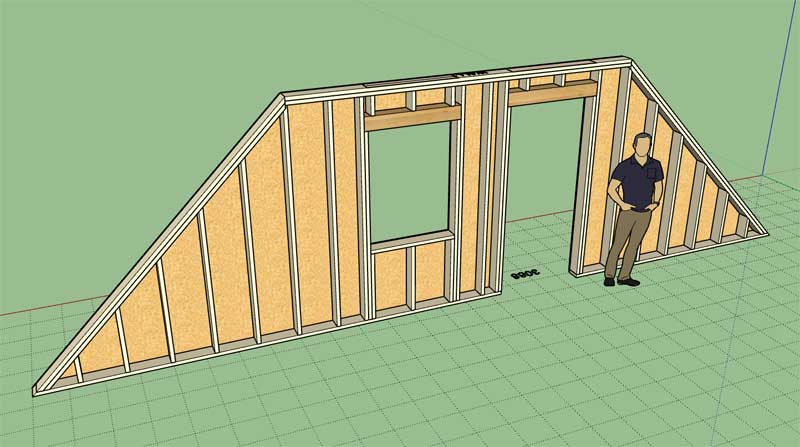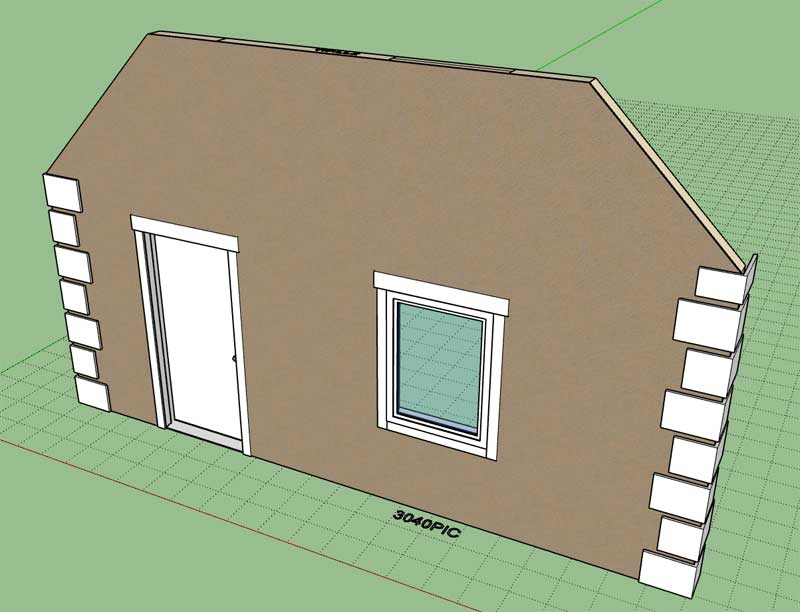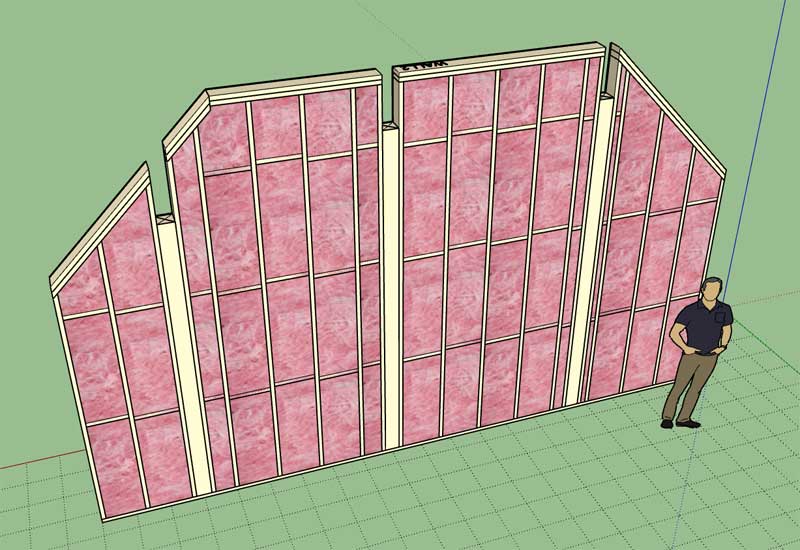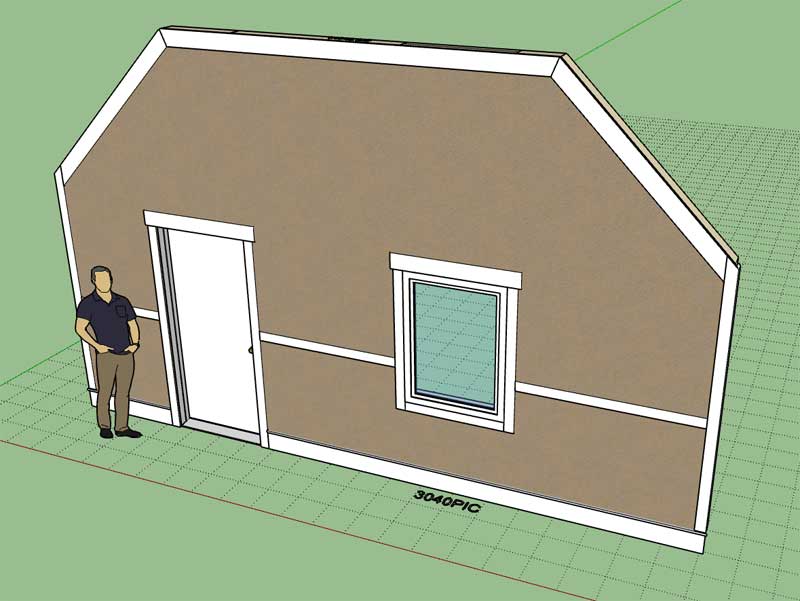When you click on the "Draw Load/Support" icon of the toolbar you will be presented with this matrix menu:


SMF - Just Installed!
This section allows you to view all posts made by this member. Note that you can only see posts made in areas you currently have access to.
Show posts Menu





