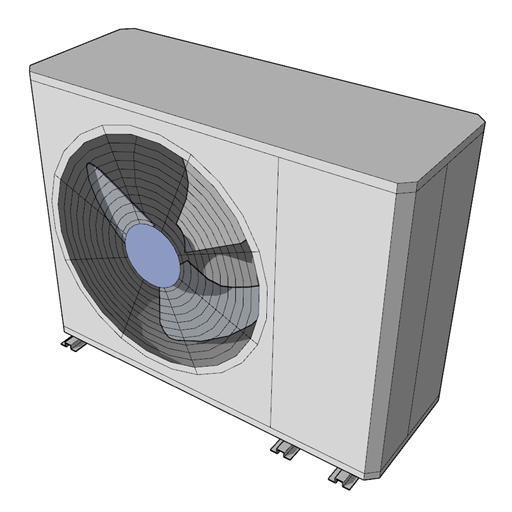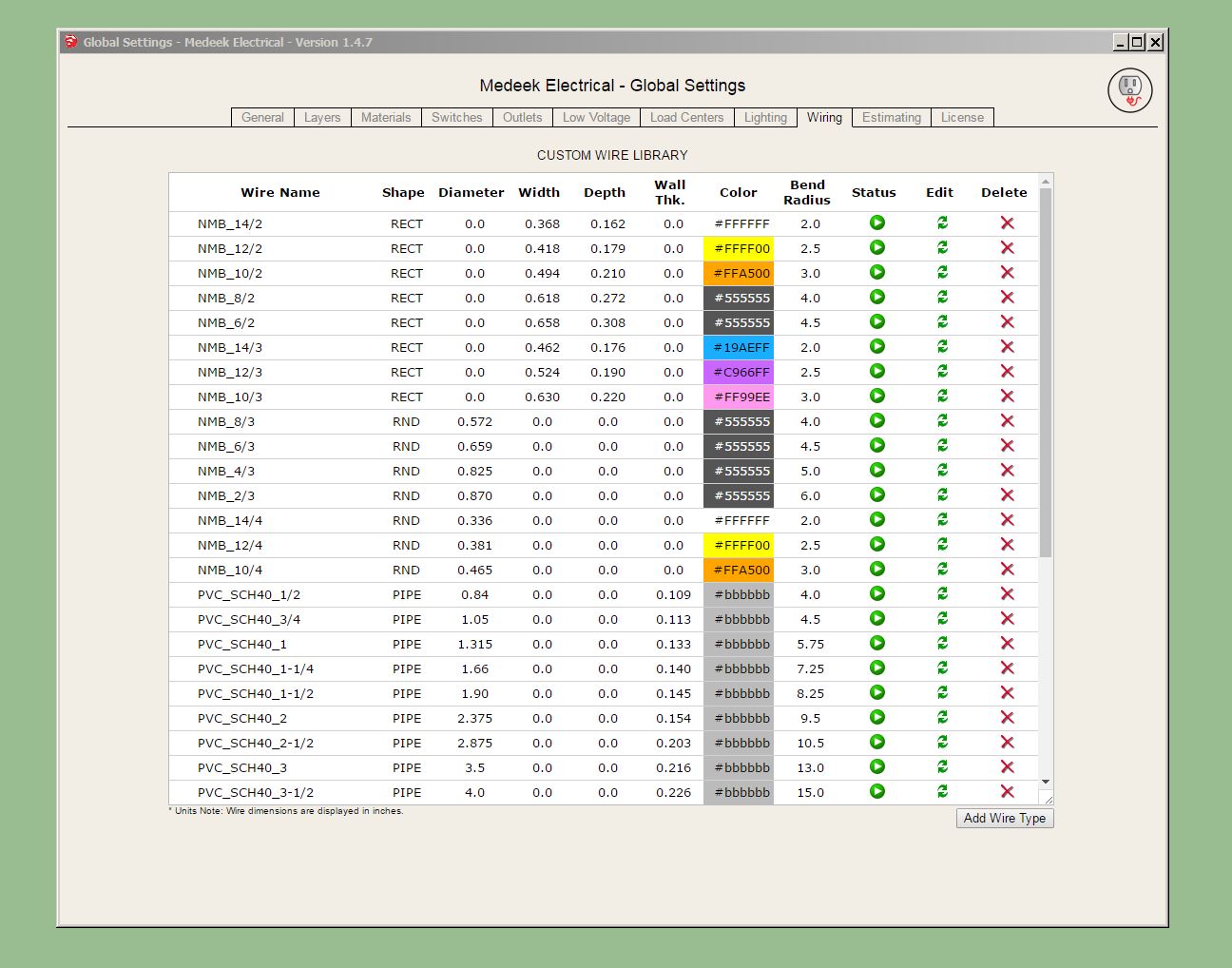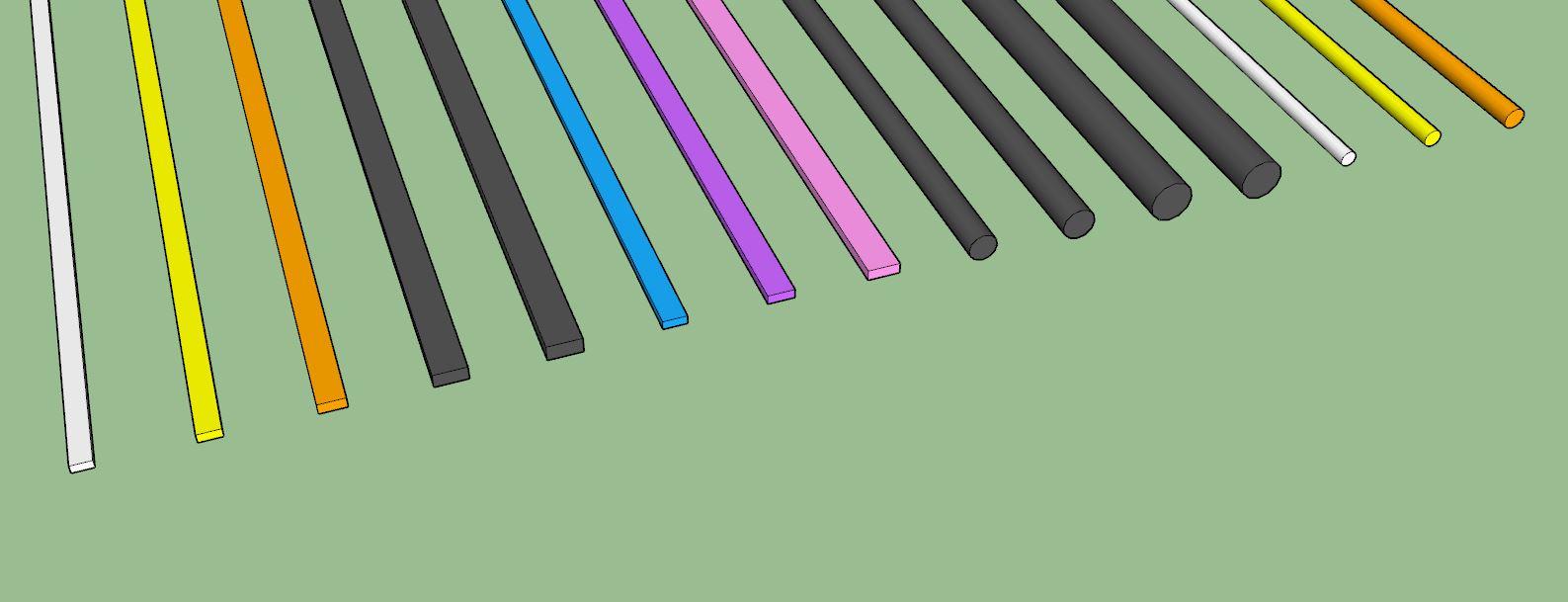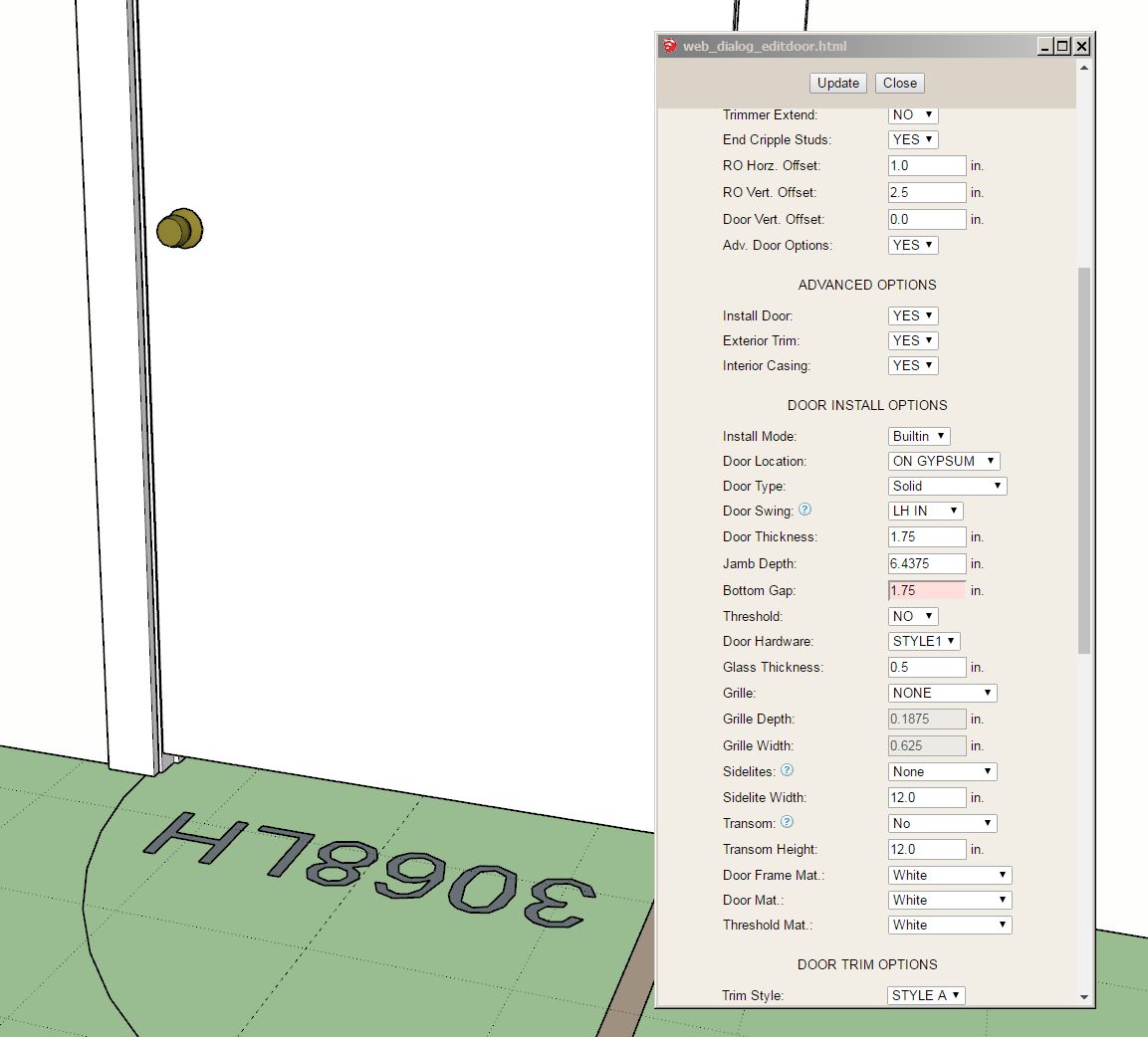Besides the segments we also need to the nodes as part of the primitive assembly:

Now that I have the primitives established I can develop system of configuring the segments and nodes that make up the duct network.


Now that I have the primitives established I can develop system of configuring the segments and nodes that make up the duct network.



















