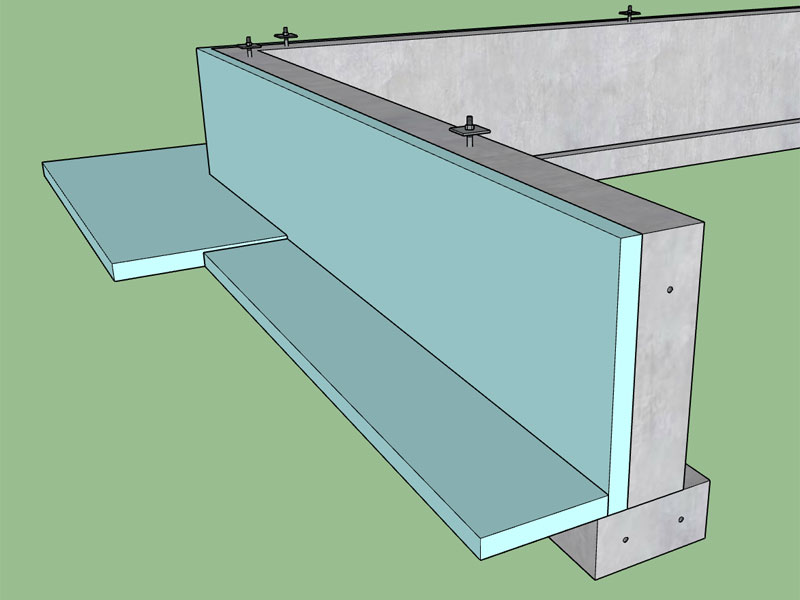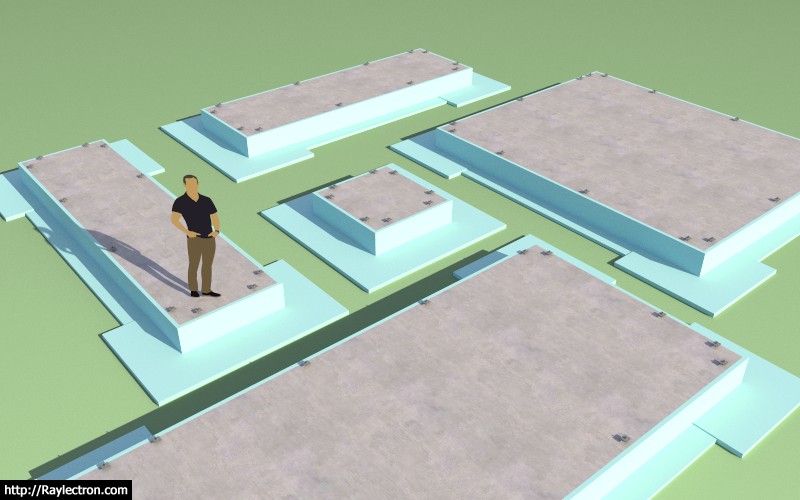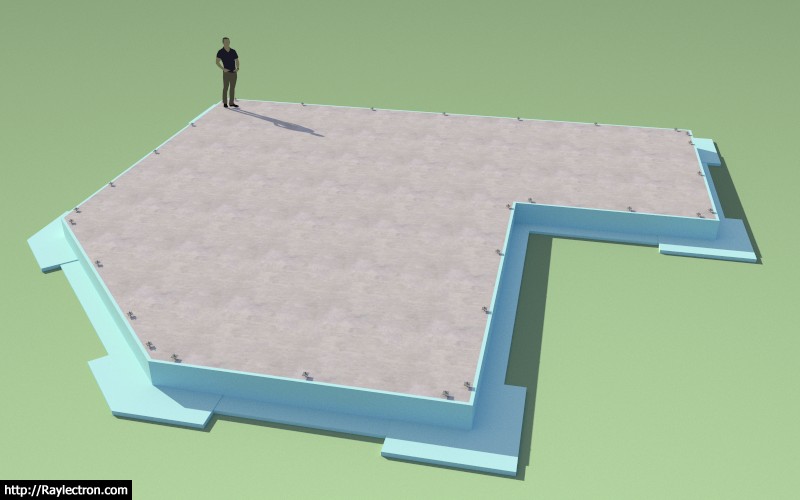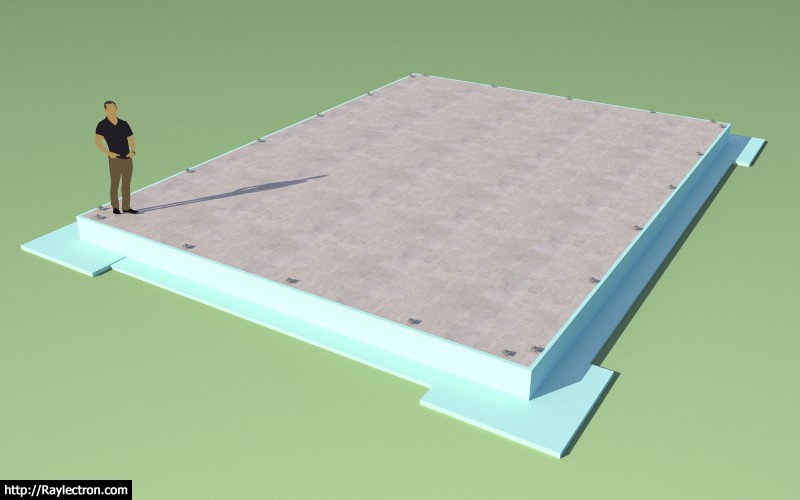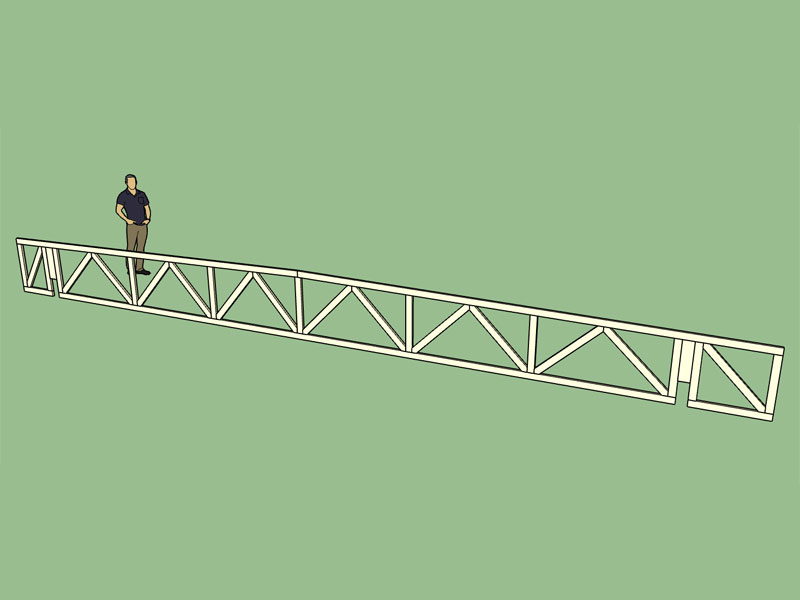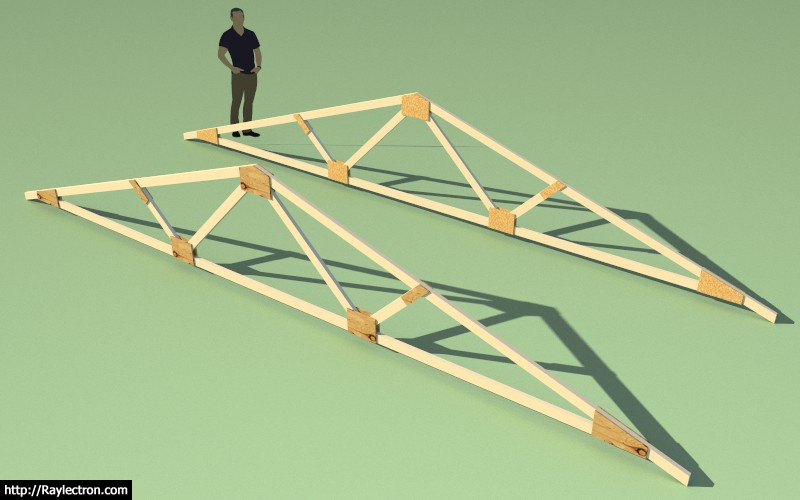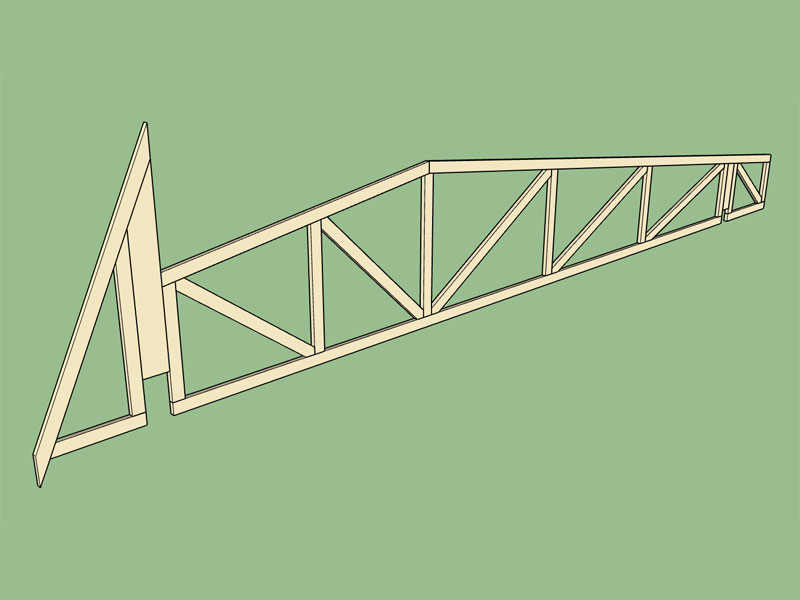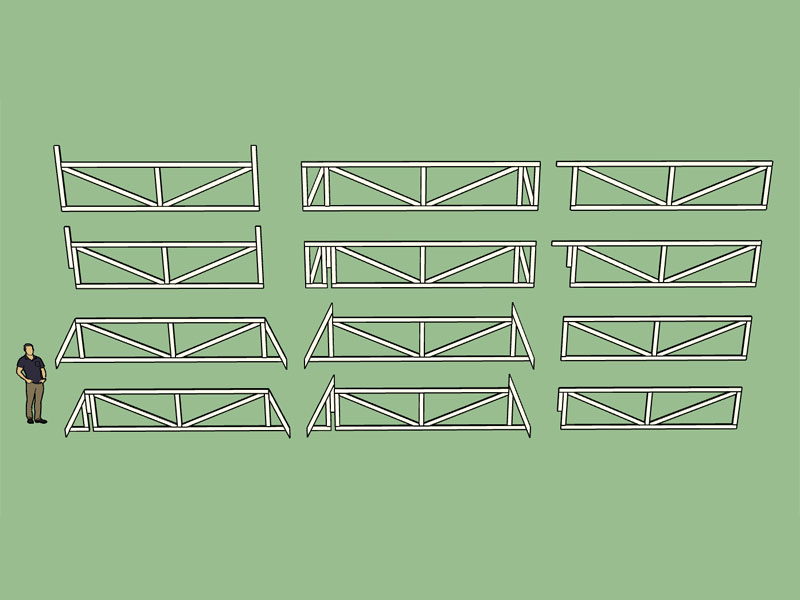Working on the square/rectangle spread footing tool:
I will start with wood posts as an option with the following sub-options for the wood post:
Post Size: 4x4, 4x6, 6x6, 6x8, 8x8
Post Height (in.)
Post Base: None, ABA, ABU, ABW, CBSQ
Post Cap: None, CCQ, ECCQ
Post Rotation: 0, 90, 180, 270
I also plan on having the option for steel posts with the following sub-options:
Post Size: HSS4x4x1/2, HSS4x4x3/8, HSS 4x4x1/4, HSS3x3x3/8 etc... (round and square tube)
Post Height (in.)
Base Plate Size (in.) - square shape L x L
Base Plate Thickness (in.)
Base Plate Hole Dia. (in.): 1/4, 3/8, 1/2, 5/8 (4 bolts per baseplate)
Vert. Offset (in.) - for non-shrink grout
Post Cap: Not sure what to do with this yet.
Post Rotation: 0, 90, 180, 270
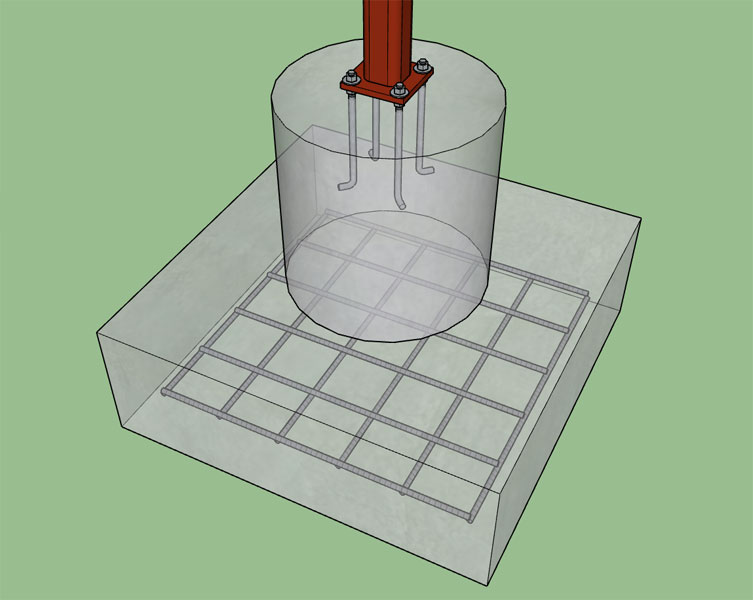
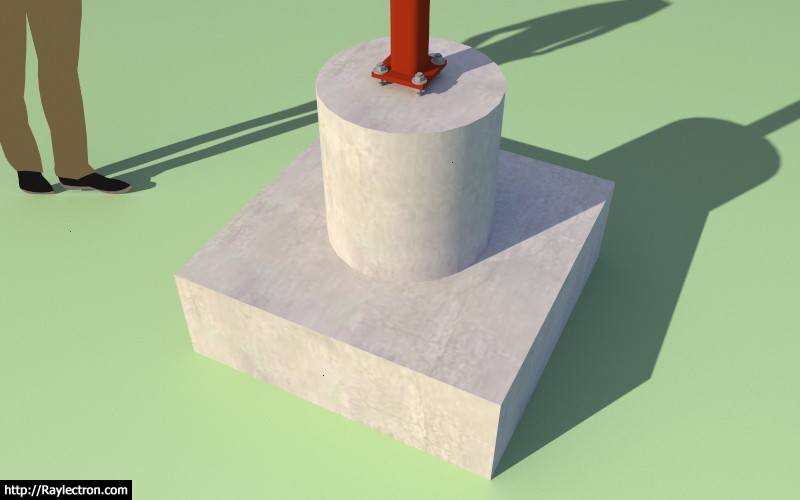
I've been contemplating using the Simpson Strong-Tie post caps and bases as provide in the warehouse but I'm worried that the polygon count is too high. I may have to generate my own dumbed down versions.
I will start with wood posts as an option with the following sub-options for the wood post:
Post Size: 4x4, 4x6, 6x6, 6x8, 8x8
Post Height (in.)
Post Base: None, ABA, ABU, ABW, CBSQ
Post Cap: None, CCQ, ECCQ
Post Rotation: 0, 90, 180, 270
I also plan on having the option for steel posts with the following sub-options:
Post Size: HSS4x4x1/2, HSS4x4x3/8, HSS 4x4x1/4, HSS3x3x3/8 etc... (round and square tube)
Post Height (in.)
Base Plate Size (in.) - square shape L x L
Base Plate Thickness (in.)
Base Plate Hole Dia. (in.): 1/4, 3/8, 1/2, 5/8 (4 bolts per baseplate)
Vert. Offset (in.) - for non-shrink grout
Post Cap: Not sure what to do with this yet.
Post Rotation: 0, 90, 180, 270


I've been contemplating using the Simpson Strong-Tie post caps and bases as provide in the warehouse but I'm worried that the polygon count is too high. I may have to generate my own dumbed down versions.

