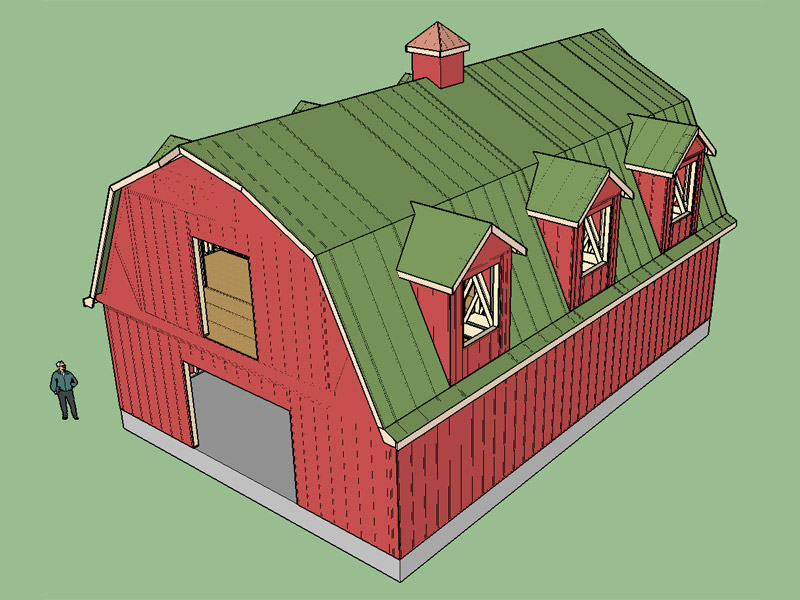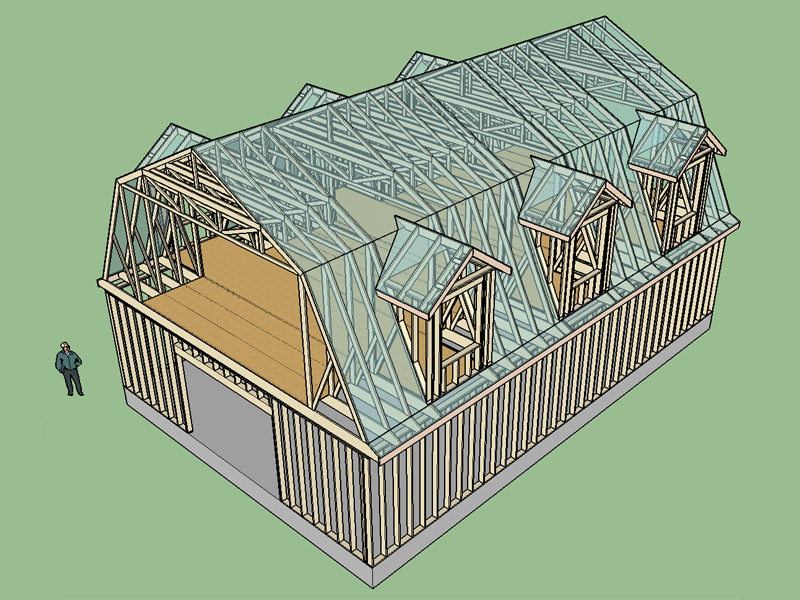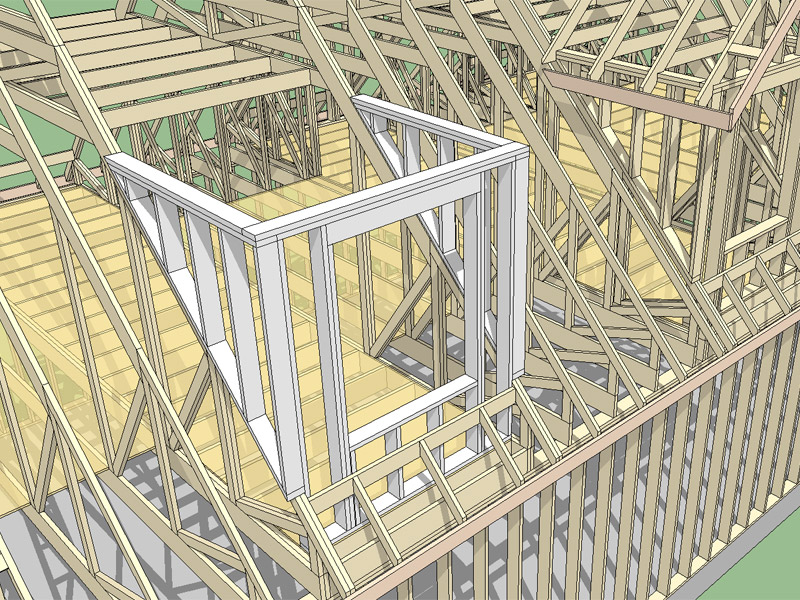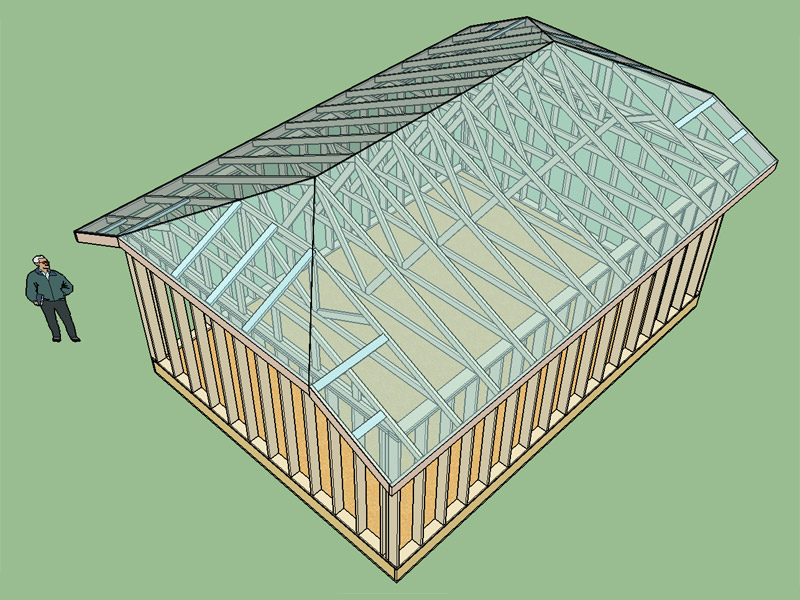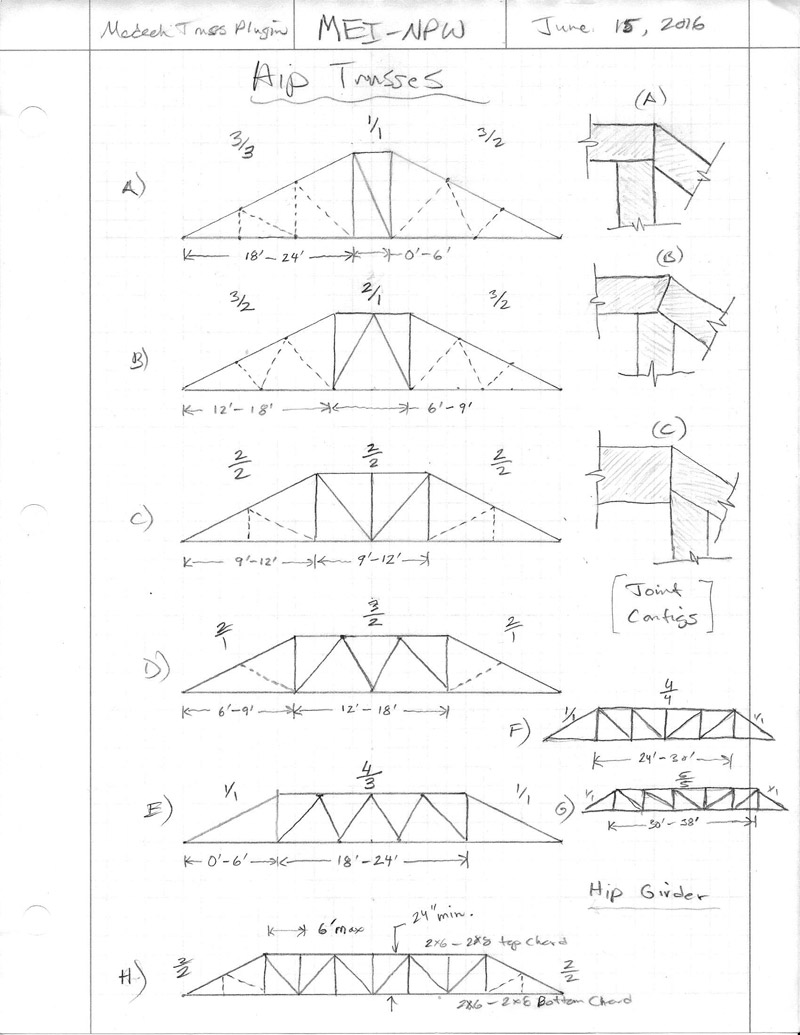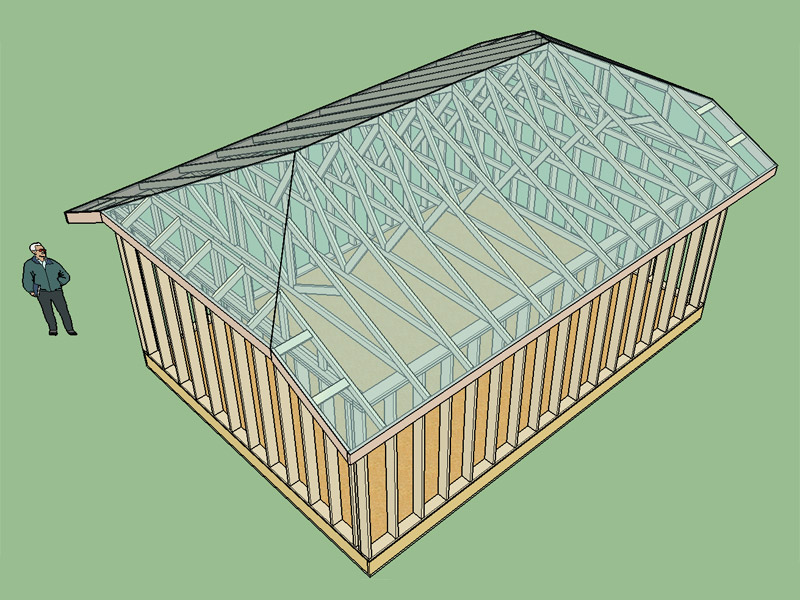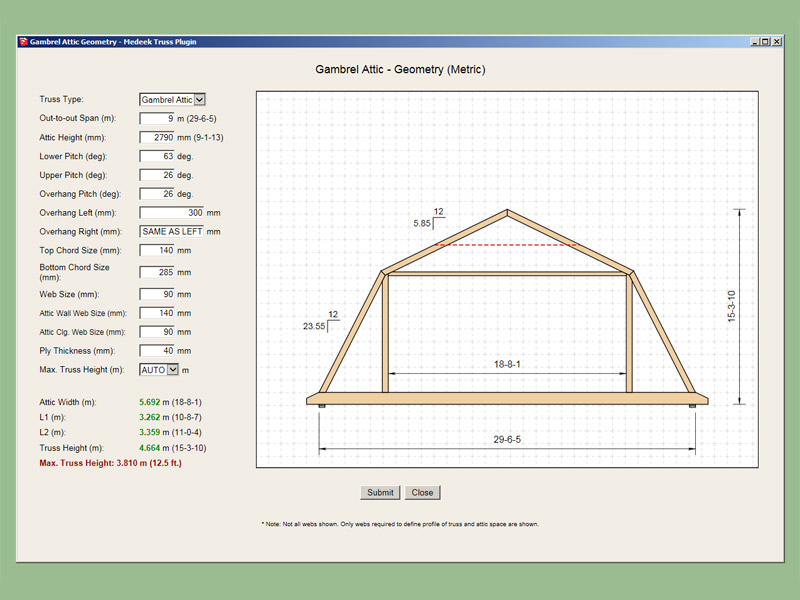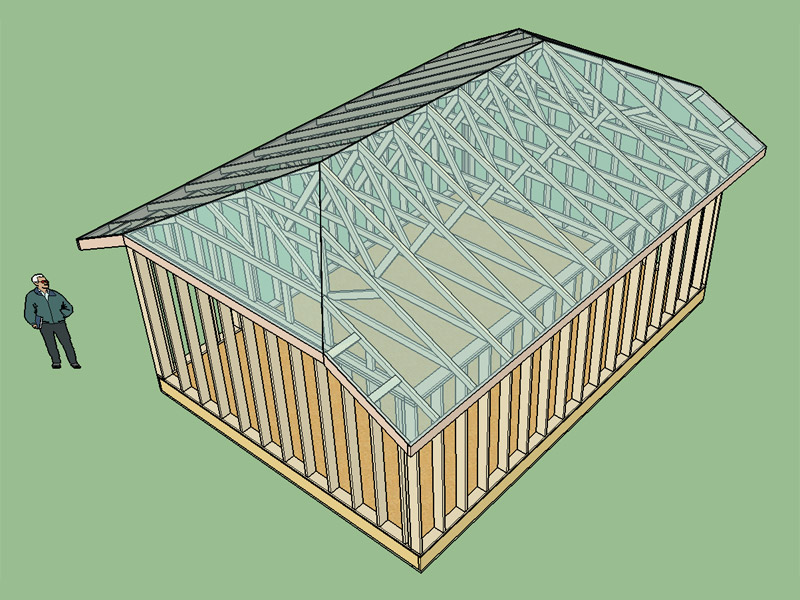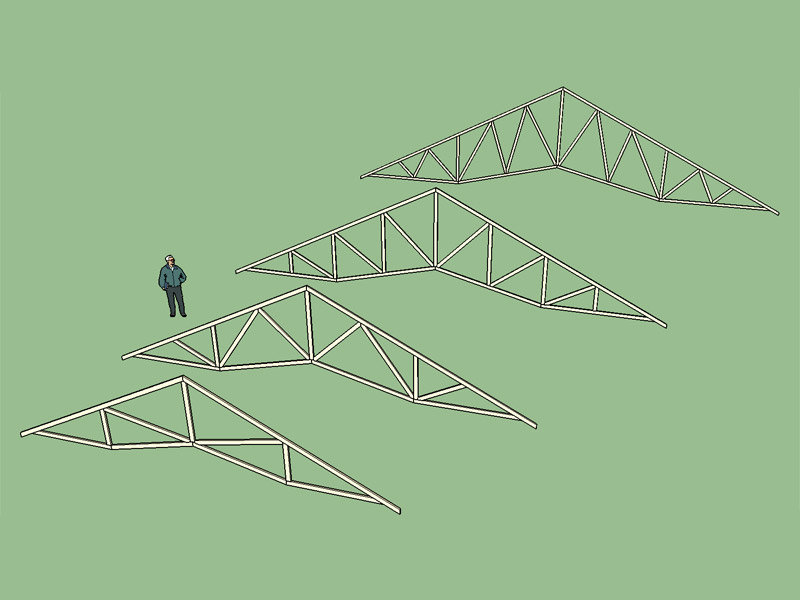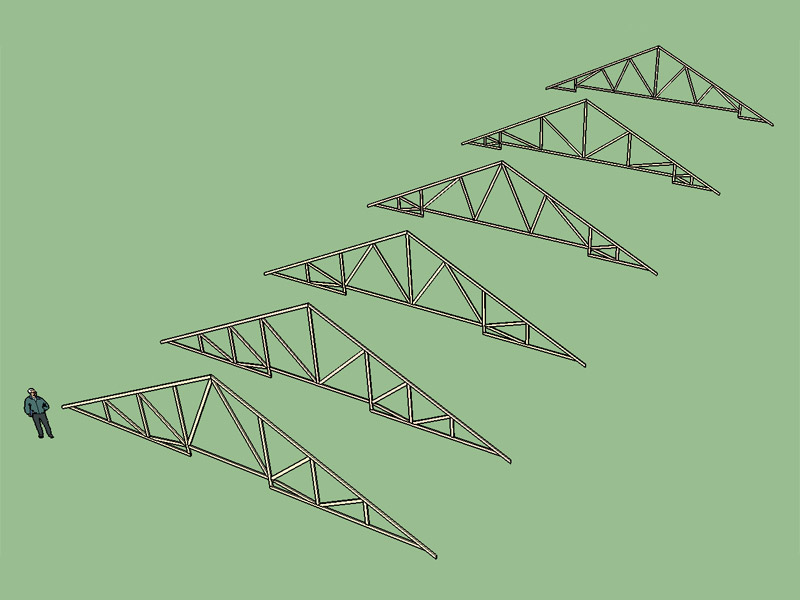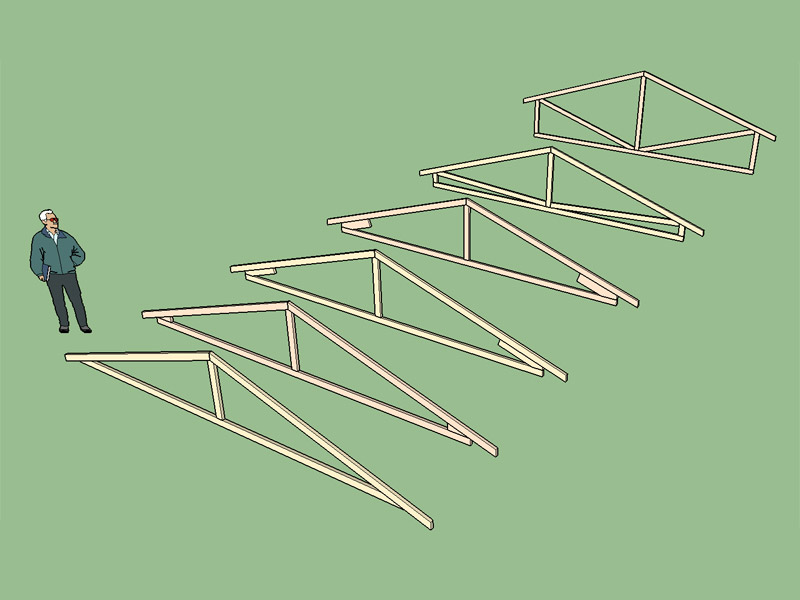Under advanced options for gable roofs (truss and rafter) I am thinking about adding a "roof return" option. Any thoughts on "greek returns":
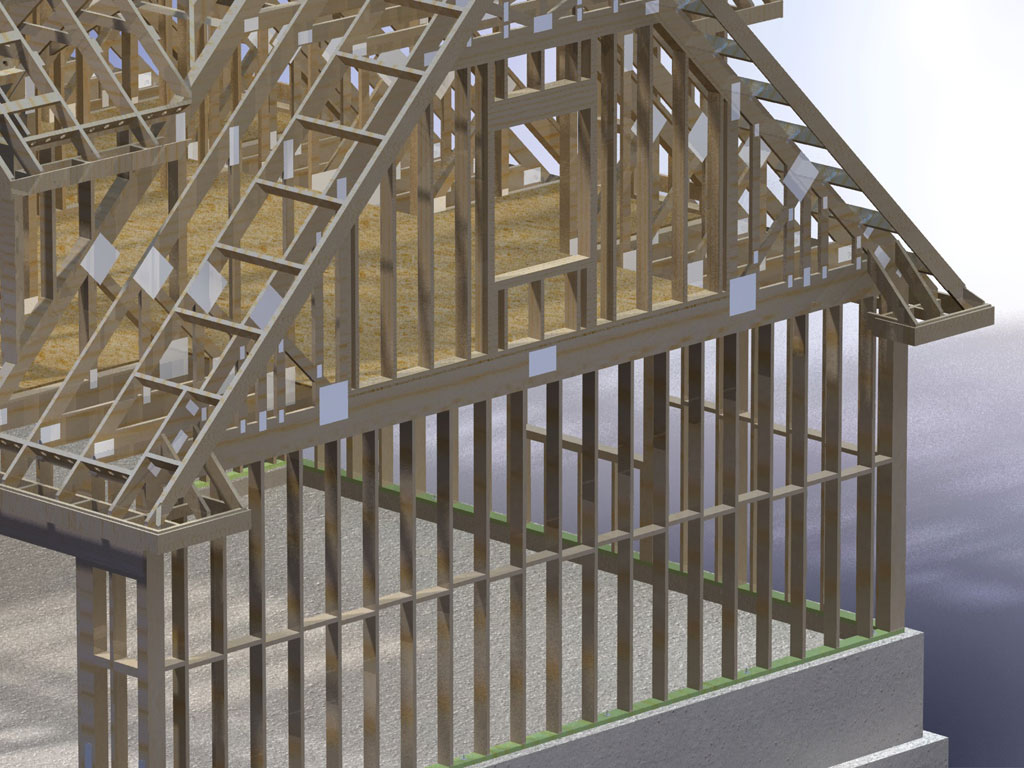
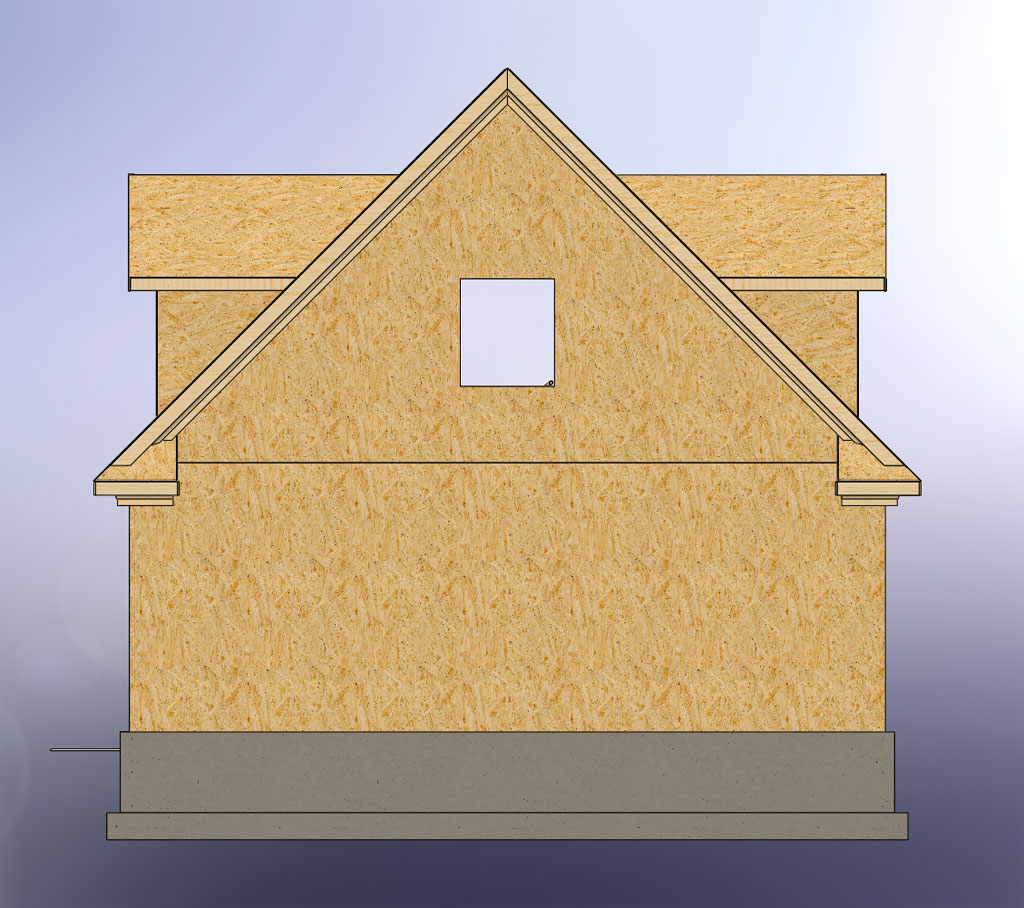
The images above shows a roof return with a gable termination, alternatively this could end with a hip termination as in below:

Or with a full greek which stretches across the entire span:

Does anyone have any specific framing details on how best to frame these roof elements?
As far as the logic to add them into the plugin it won't be a big deal, just an additional module that plugs into the advanced roof module.
To simplify things I would used the same pitch on the returns as on the main roof. The three variables would be:
1.) Return Type: Gable, Hip, Full
2.) Length of the Return
3.) Extension beyond Rake


The images above shows a roof return with a gable termination, alternatively this could end with a hip termination as in below:

Or with a full greek which stretches across the entire span:
Does anyone have any specific framing details on how best to frame these roof elements?
As far as the logic to add them into the plugin it won't be a big deal, just an additional module that plugs into the advanced roof module.
To simplify things I would used the same pitch on the returns as on the main roof. The three variables would be:
1.) Return Type: Gable, Hip, Full
2.) Length of the Return
3.) Extension beyond Rake

