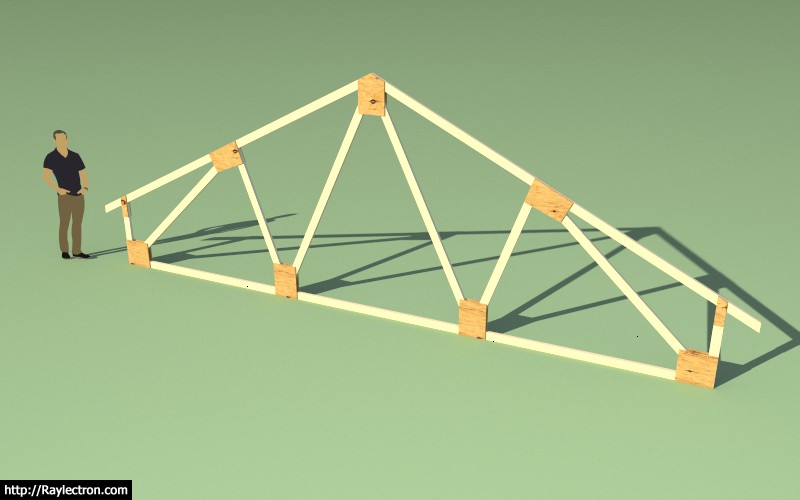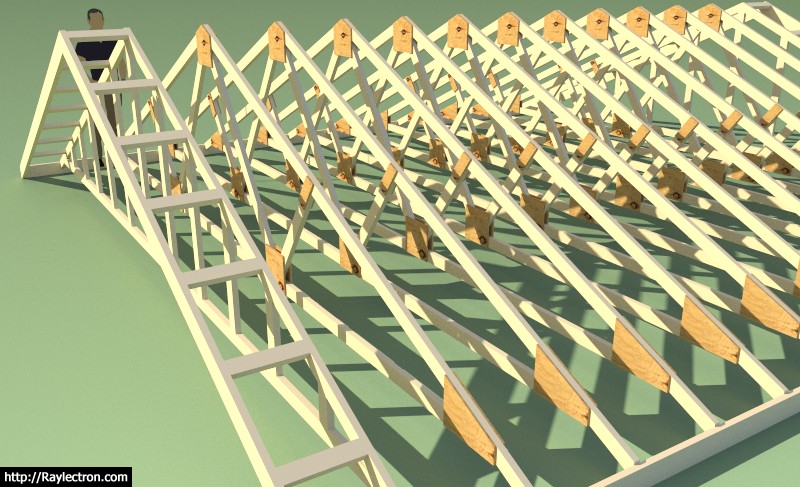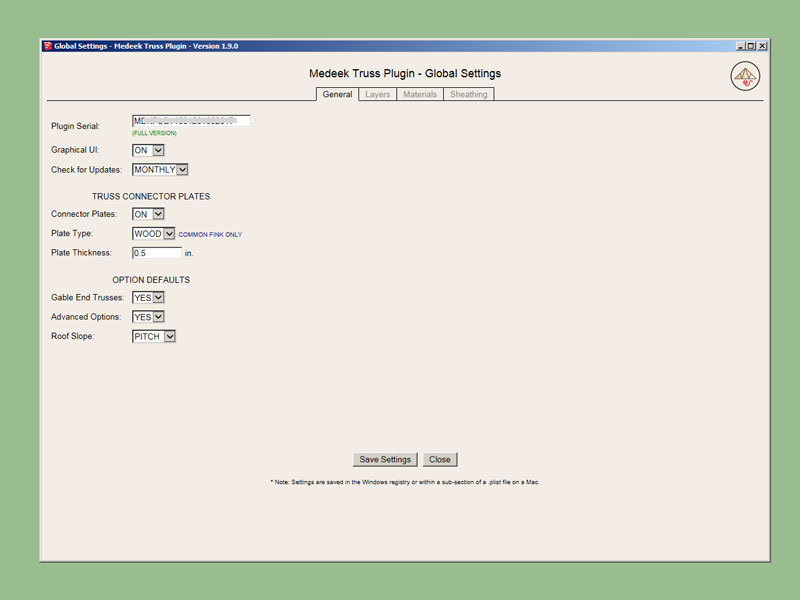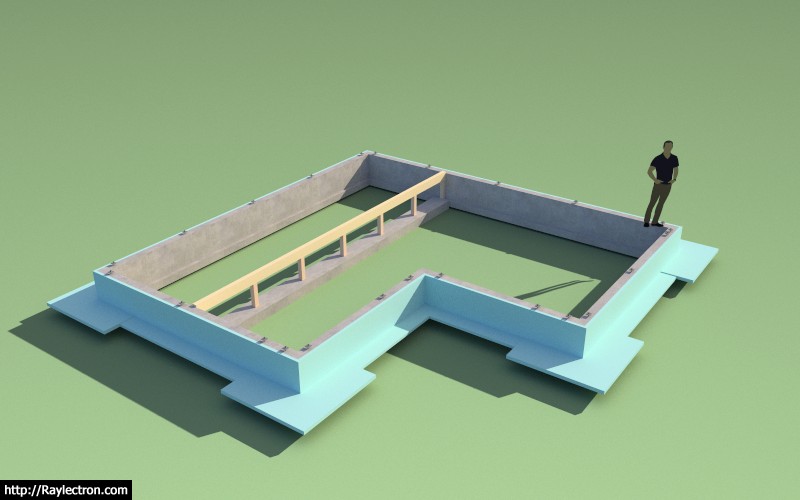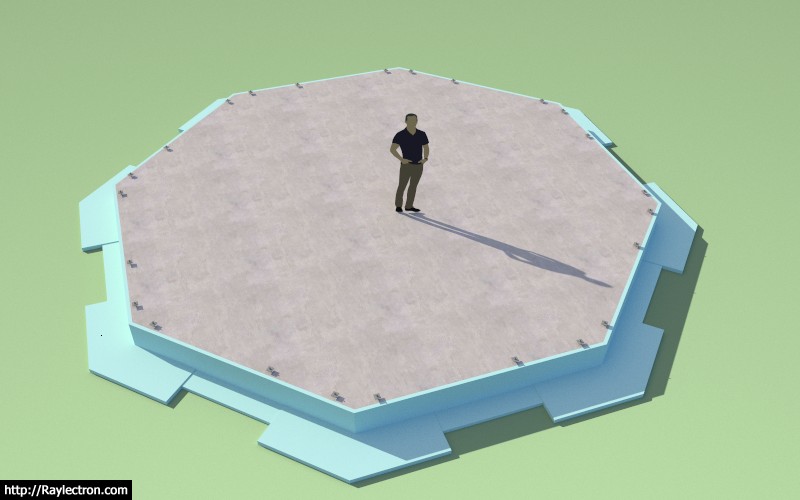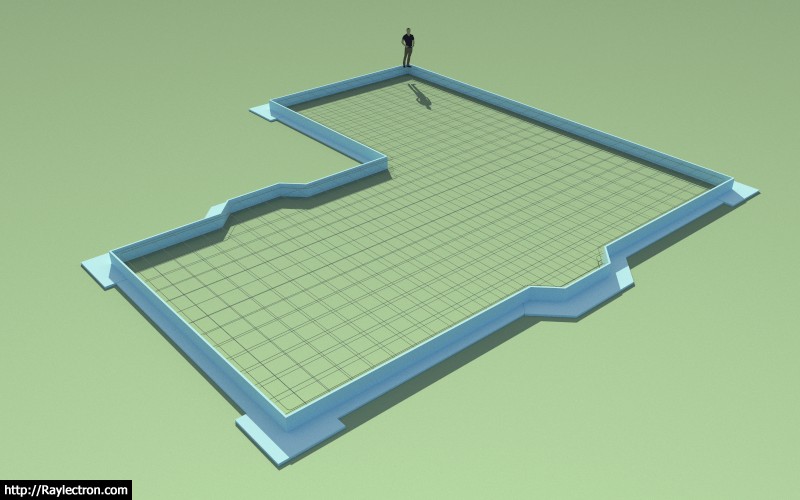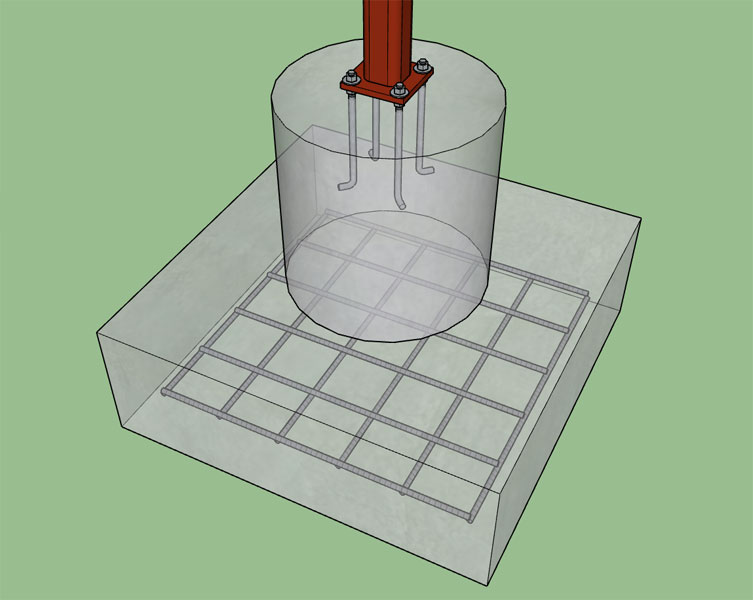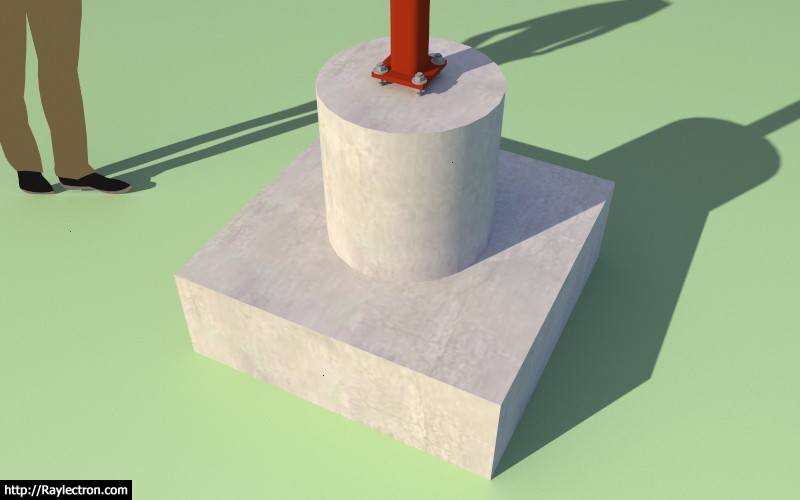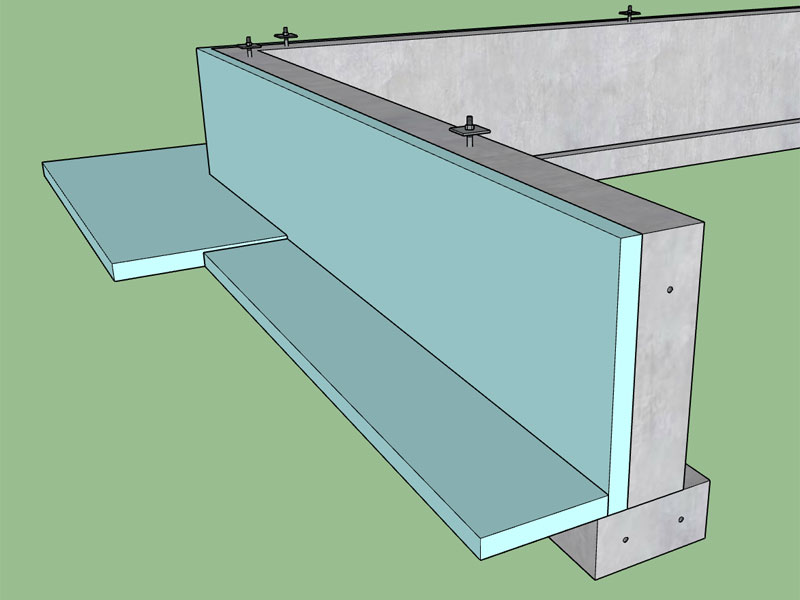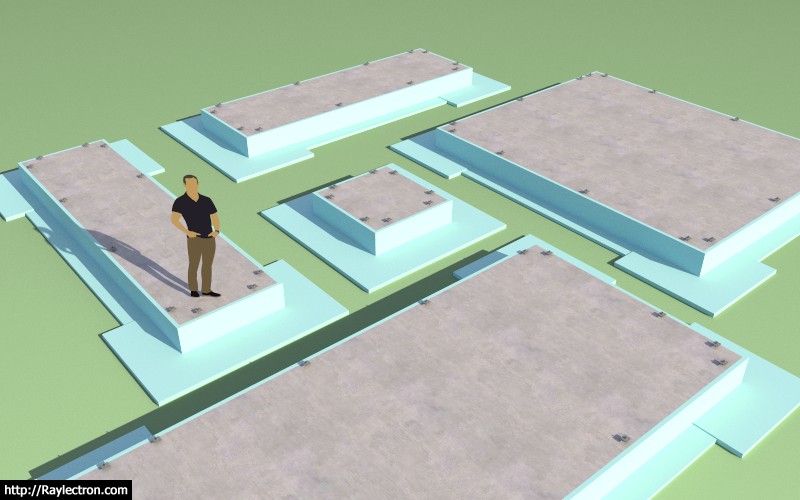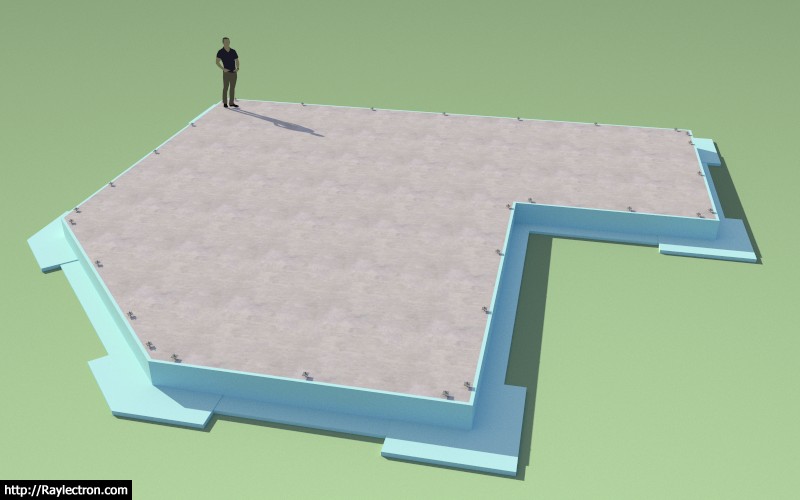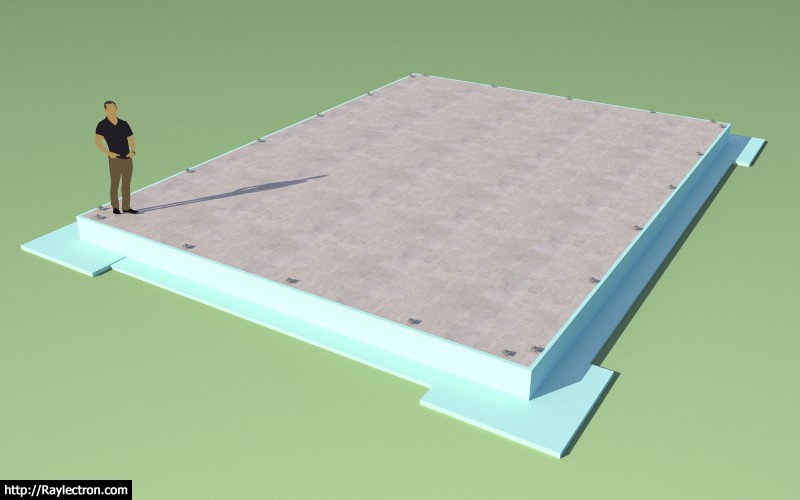Just for the record the algorithm to size and position the mid top chord to web plate (Plate 2) is a real piece of work:
Actually had to use the Sine Law: https://en.wikipedia.org/wiki/Law_of_sines
Its funny because my 15 year old daughter just covered trigonometry in her math class and she told me she would never use this stuff so why learn it.
Code Select
gamma2 = 3.14159265358979 * 0.5 - @Phi
length2 = @Pldim2 * 0.5 -1
p3x = @Swx4 + length2 * (cos(@Theta2) / cos(gamma2 - @Theta2))
p3y = @Swy4 - length2 * (sin(@Theta2) / cos(gamma2 - @Theta2))
p2x = p3x - (@Tcd + length2) * cos(gamma2)
p2y = p3y + (@Tcd + length2) * sin(gamma2)
p1x = p2x - @Pldim2 * cos(@Phi)
p1y = p2y - @Pldim2 * sin(@Phi)
length4 = sqrt((@Strx4 - p1x)*(@Strx4 - p1x) + (@Stry4 - p1y)*(@Stry4 - p1y))
zeta2 = atan((p1y - @Stry4)/(@Strx4 - p1x))
length3 = length4 * sin(zeta2 + @Theta3) / sin(3.14159265358979 * 0.5 + @Phi - @Theta3)
p4x = p1x + length3 * cos(gamma2)
p4y = p1y - length3 * sin(gamma2)
if @Theta2 > gamma2
p2x = p3x - ((@Tcd + length2) / (cos(@Theta2 - gamma2))) * cos(@Theta2)
p2y = p3y + ((@Tcd + length2) / (cos(@Theta2 - gamma2))) * sin(@Theta2)
endActually had to use the Sine Law: https://en.wikipedia.org/wiki/Law_of_sines
Its funny because my 15 year old daughter just covered trigonometry in her math class and she told me she would never use this stuff so why learn it.

