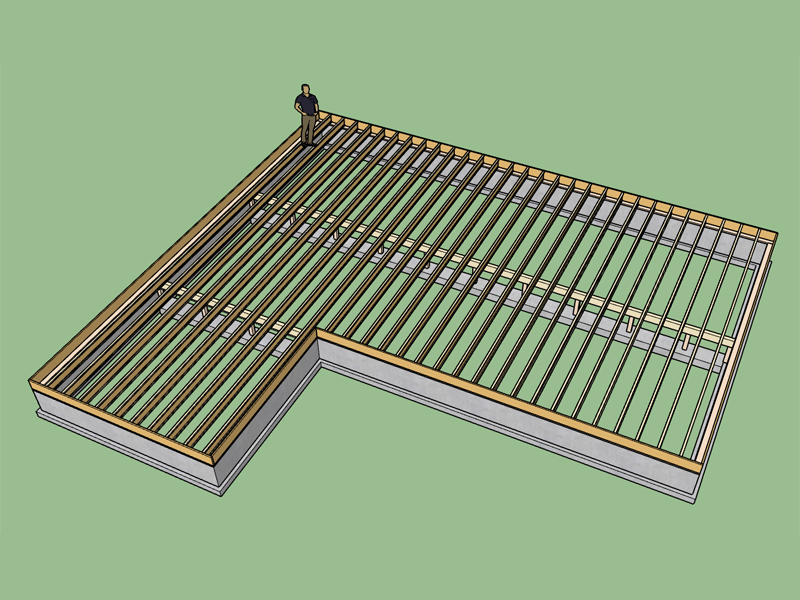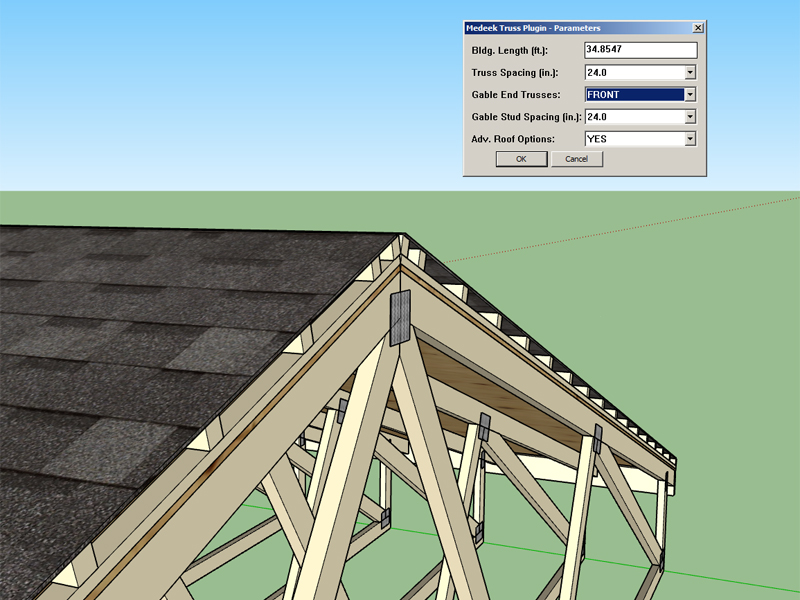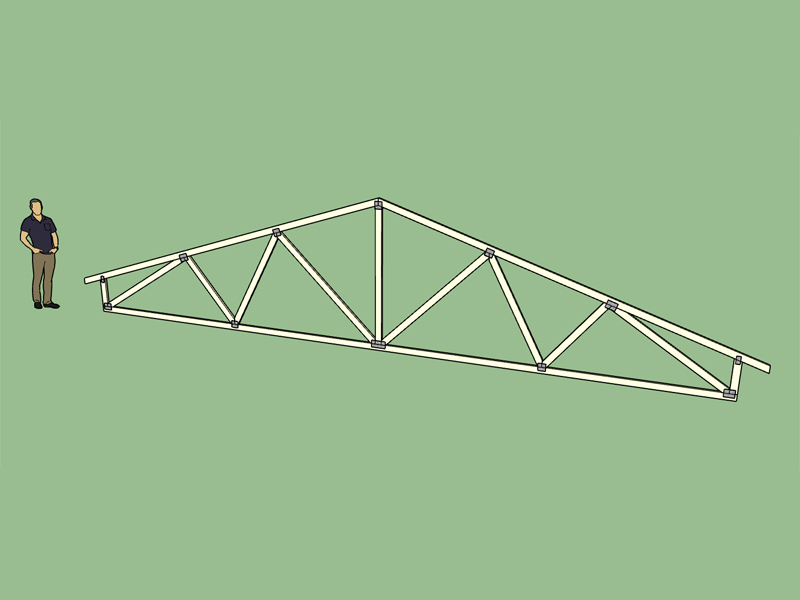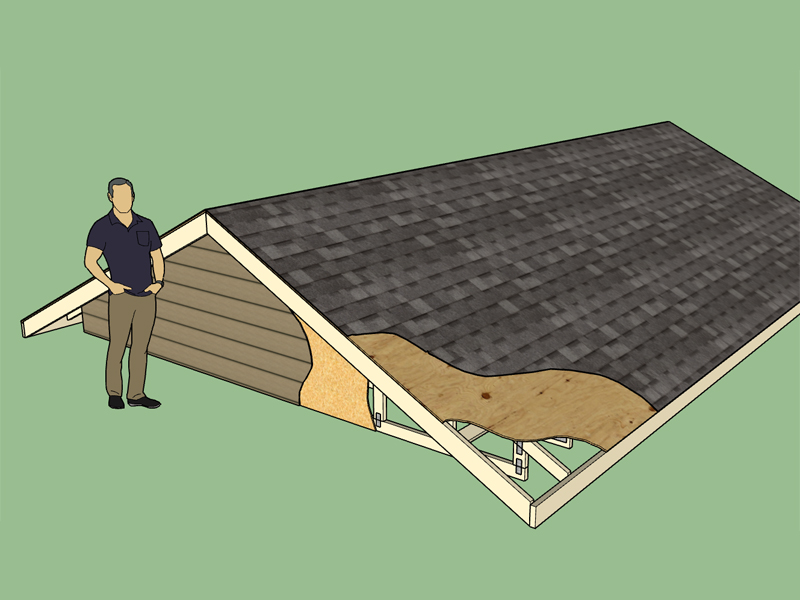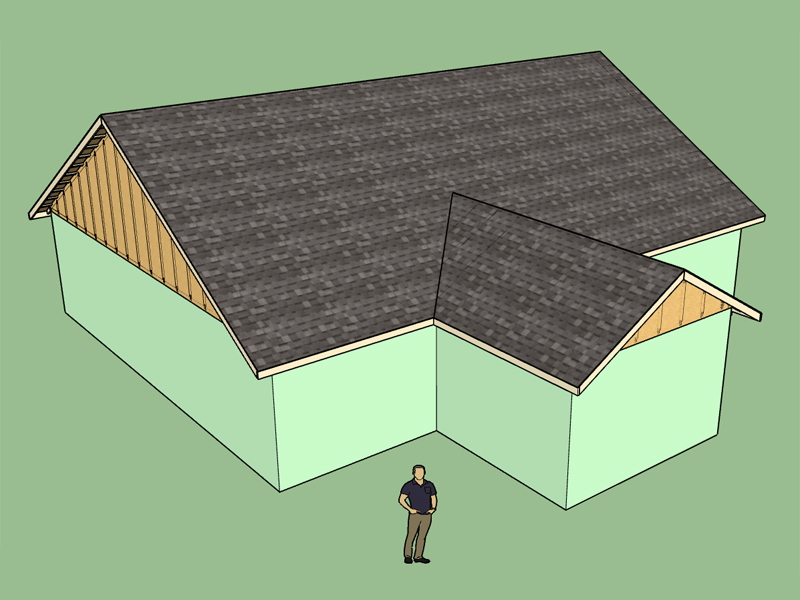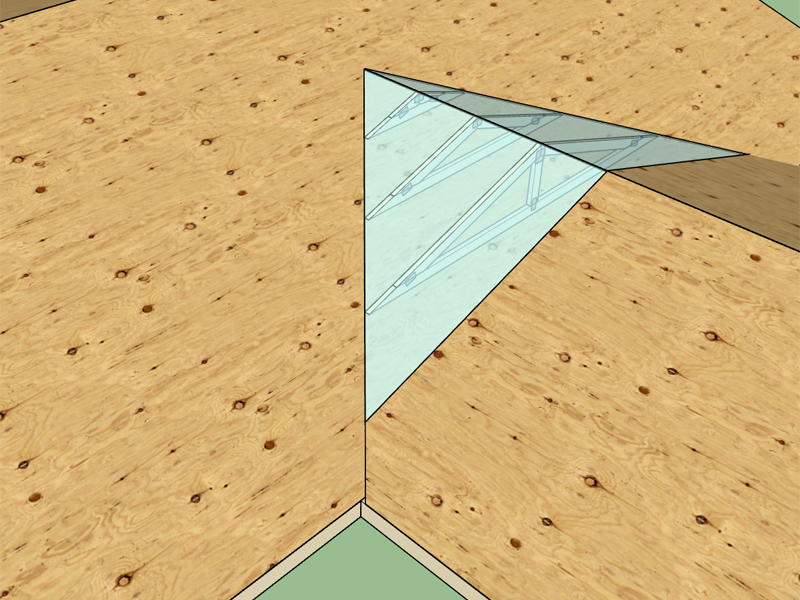Actually I would change the name of the Fan Fink to Double Fan.
The next size up would be:
Quad Fan 10/5
Double Mod Fan 10/6
Triple Fan 10/7
Quad Queen 10/8
Quad Fink 10/9
Quad Howe 10/10
As the number of panels increase in the top chord the number of potential variations increases. So for a four panel top chord truss the number of variations is three, the general pattern is:
(2/x) truss = 1 possible configuration
(4/x) truss = 3 possible configurations
(6/x) truss = 4 possible configurations
(8/x) truss = 5 possible configurations
(10/x) truss = 6 possible configurations
(12/x) truss = 7 possible configurations
...
The next size up would be:
Quad Fan 10/5
Double Mod Fan 10/6
Triple Fan 10/7
Quad Queen 10/8
Quad Fink 10/9
Quad Howe 10/10
As the number of panels increase in the top chord the number of potential variations increases. So for a four panel top chord truss the number of variations is three, the general pattern is:
(2/x) truss = 1 possible configuration
(4/x) truss = 3 possible configurations
(6/x) truss = 4 possible configurations
(8/x) truss = 5 possible configurations
(10/x) truss = 6 possible configurations
(12/x) truss = 7 possible configurations
...

