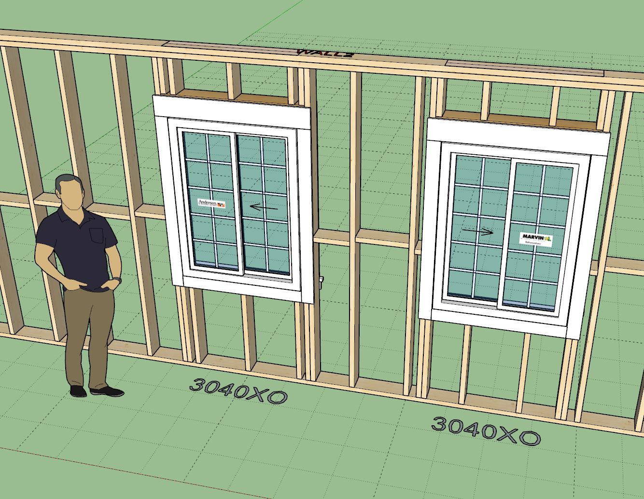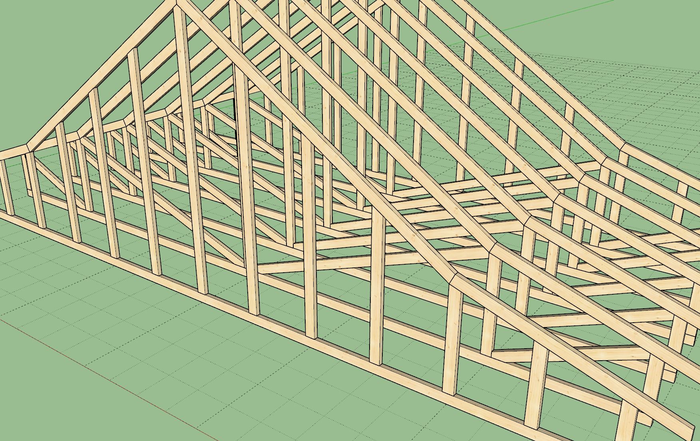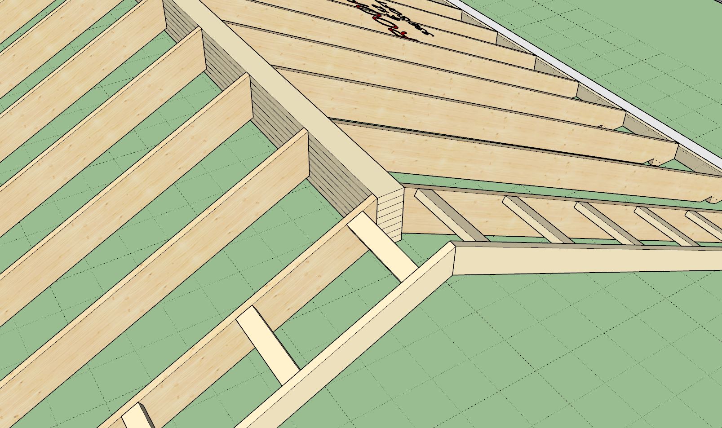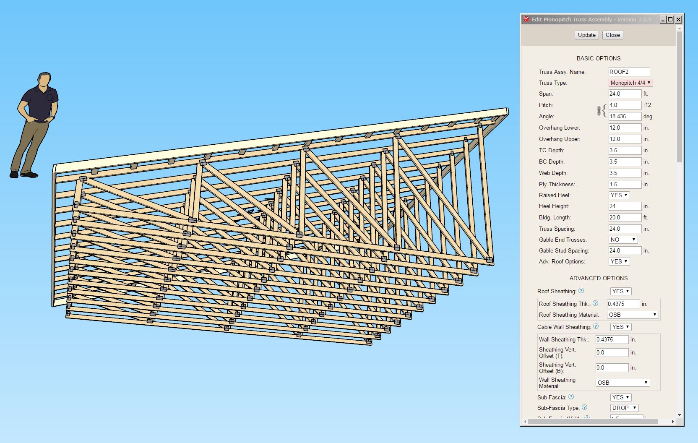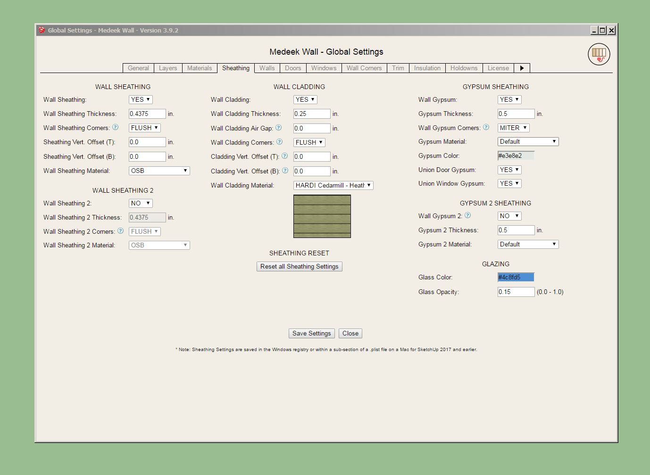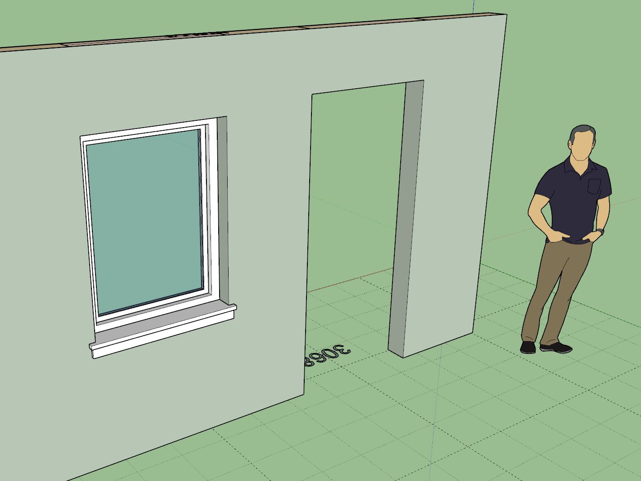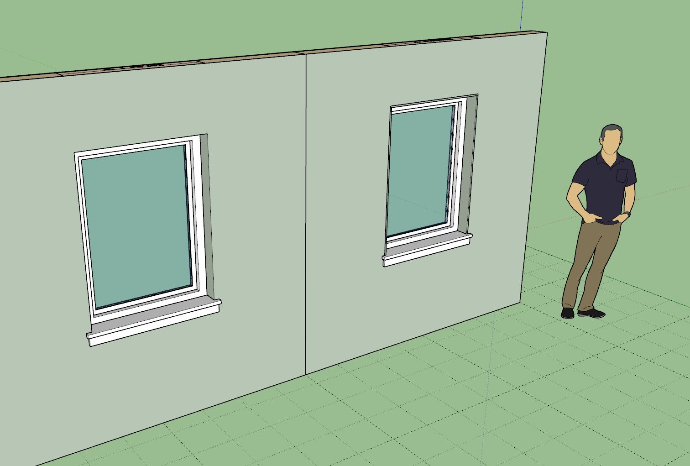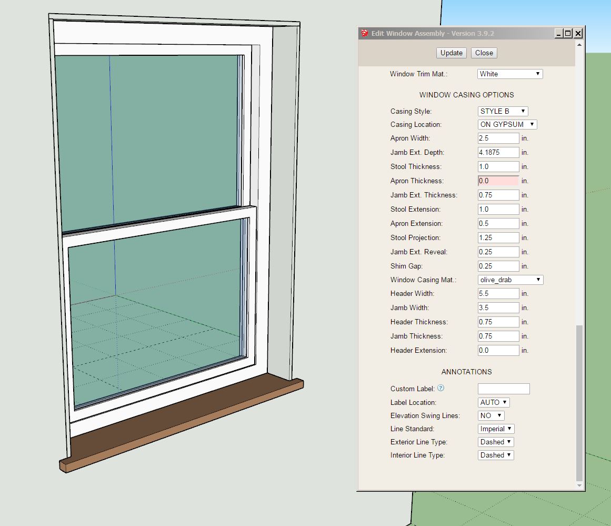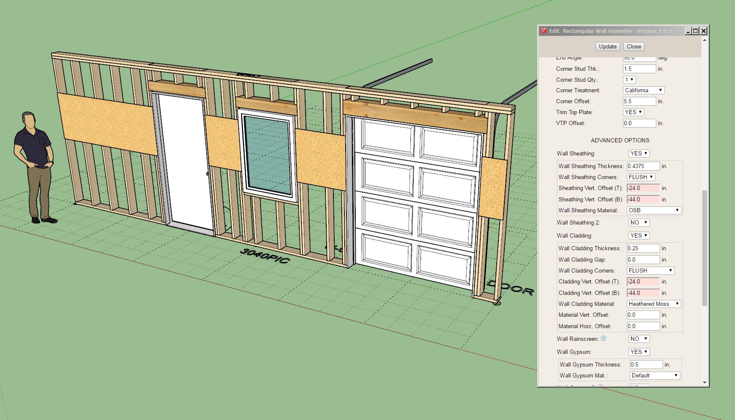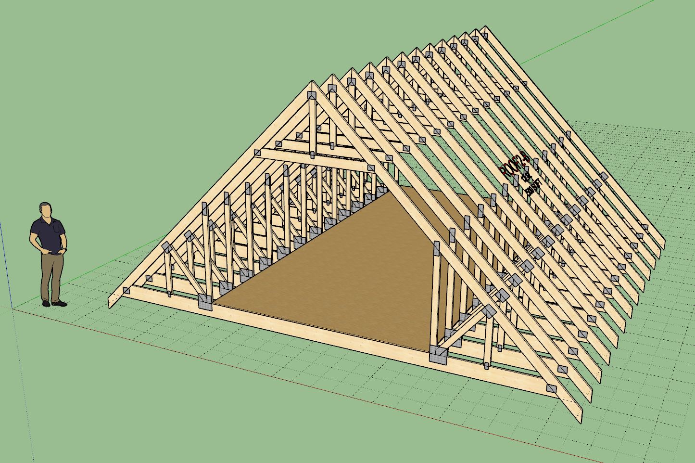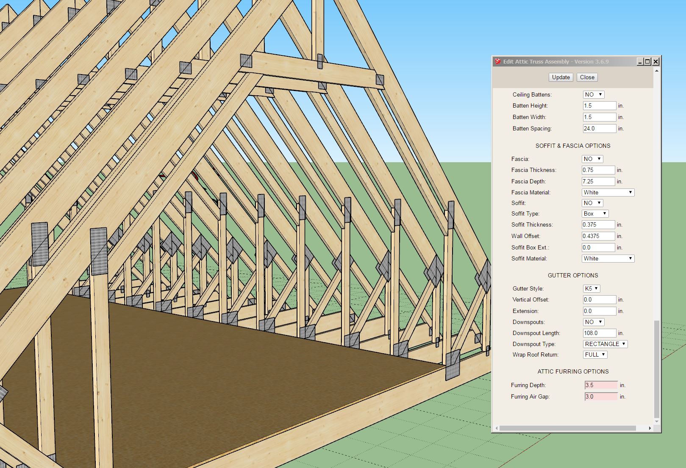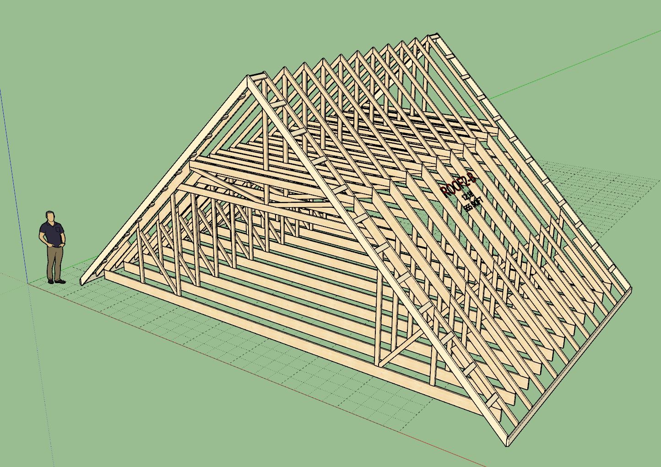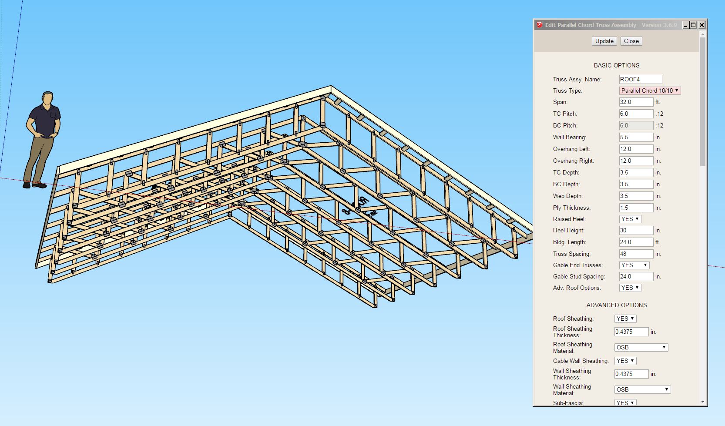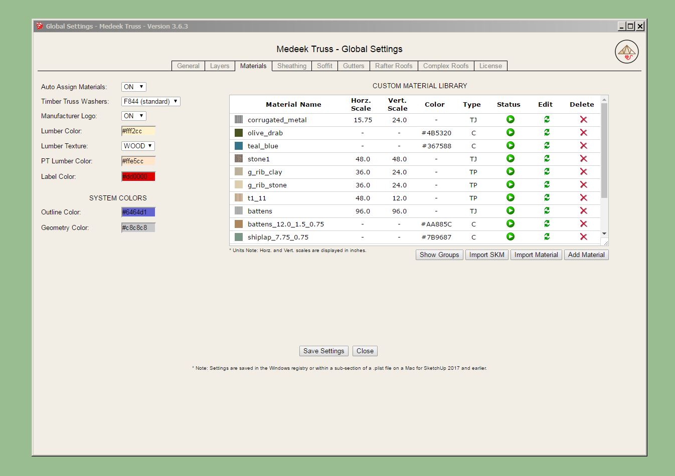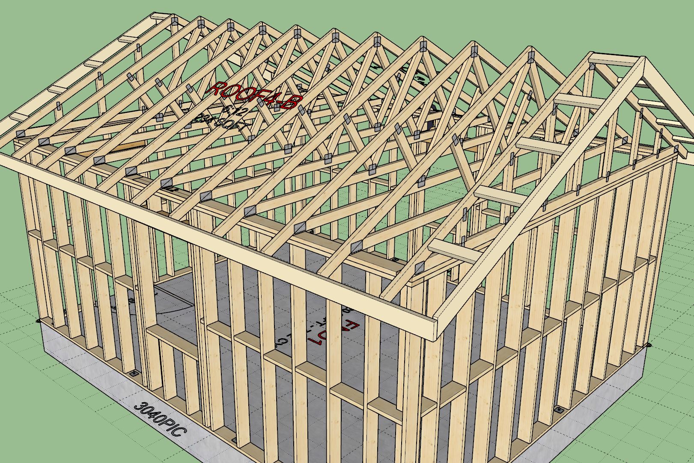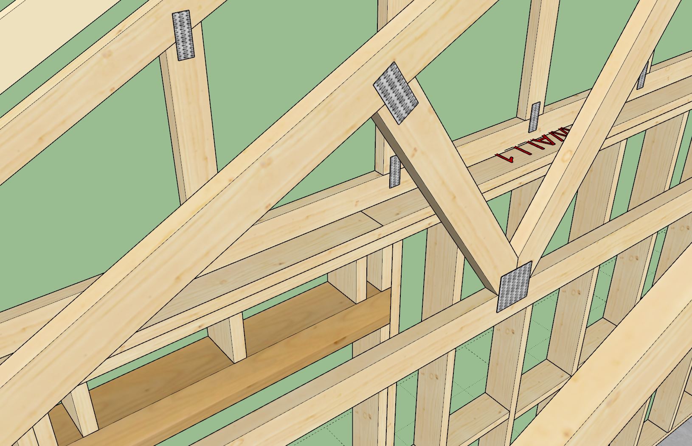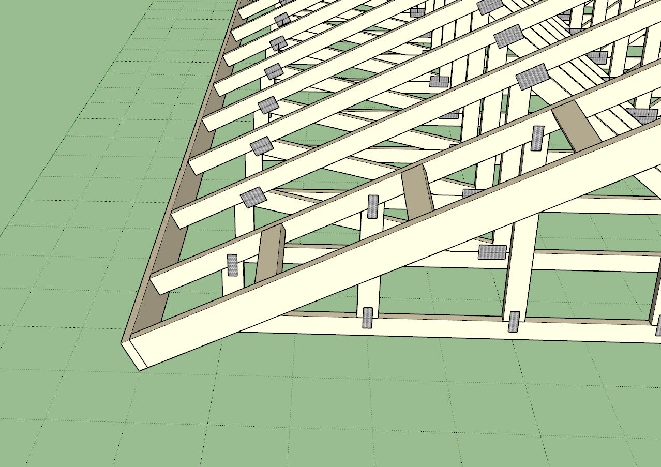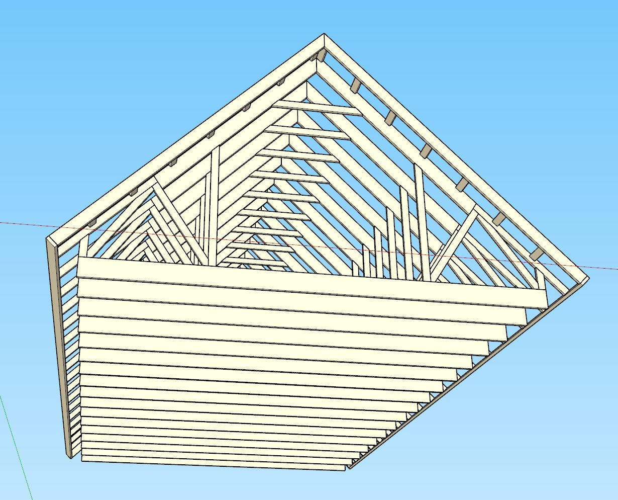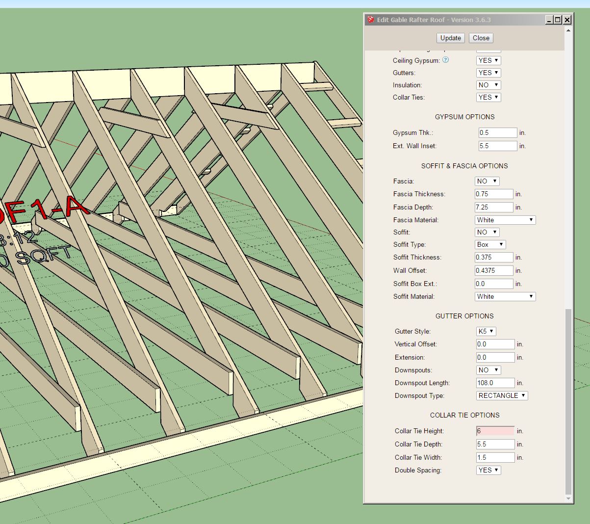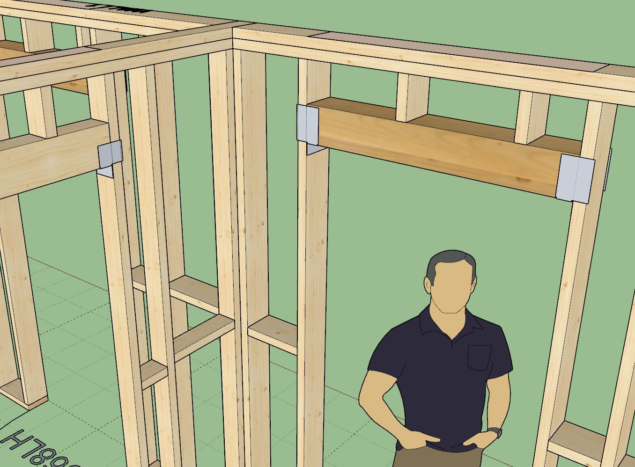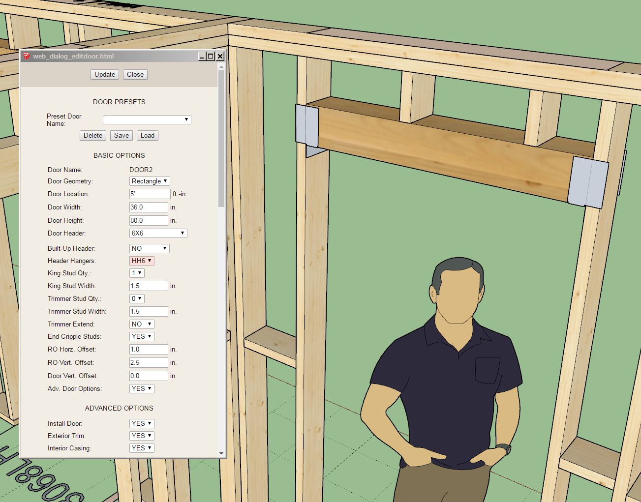Version 3.9.9 - 05.09.2025
- Updated the Connect Corner tool to work with non-orthogonal walls.
- Fixed a bug with the in-wall column tool for gable walls.
- Enabled Advanced Framing Options within the window module.
- Added the Advanced Framing Options parameter within the Windows tab of the global settings.
- Fixed the callout for right handed slider (OX) windows.
- Enabled zero stool extensions and zero stool projections for all window casing options.
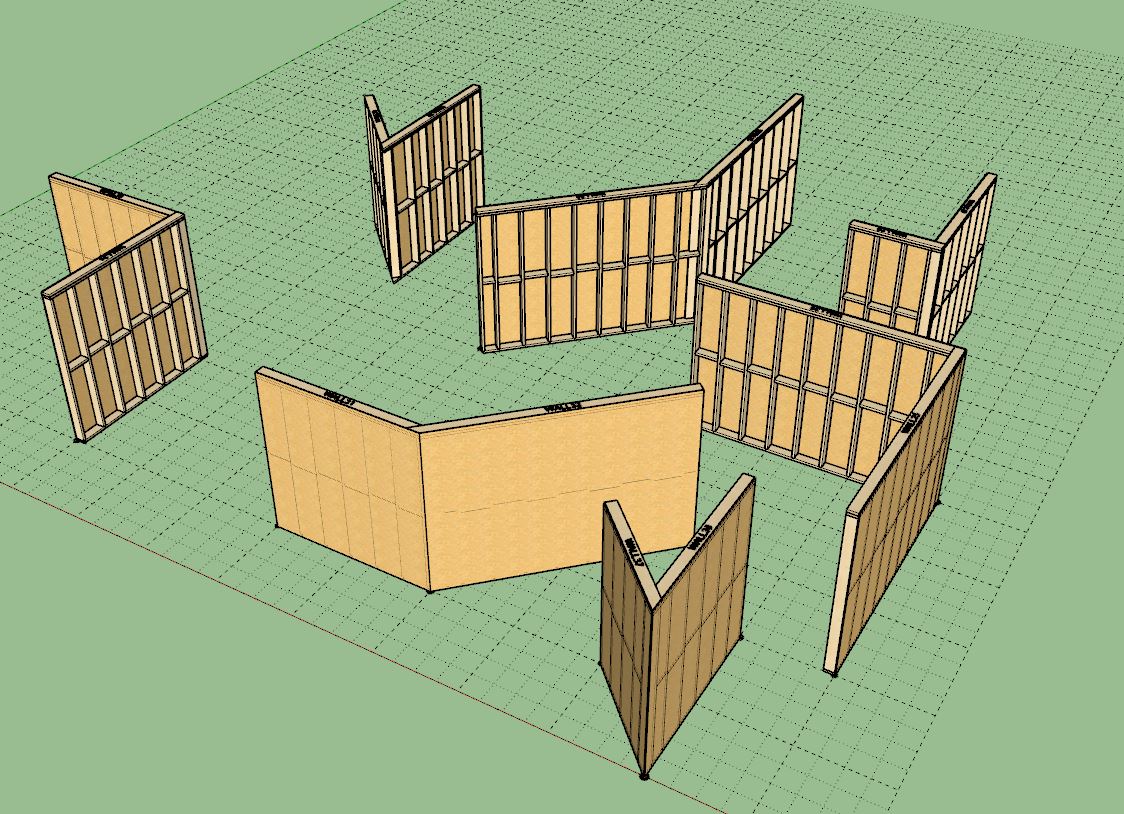
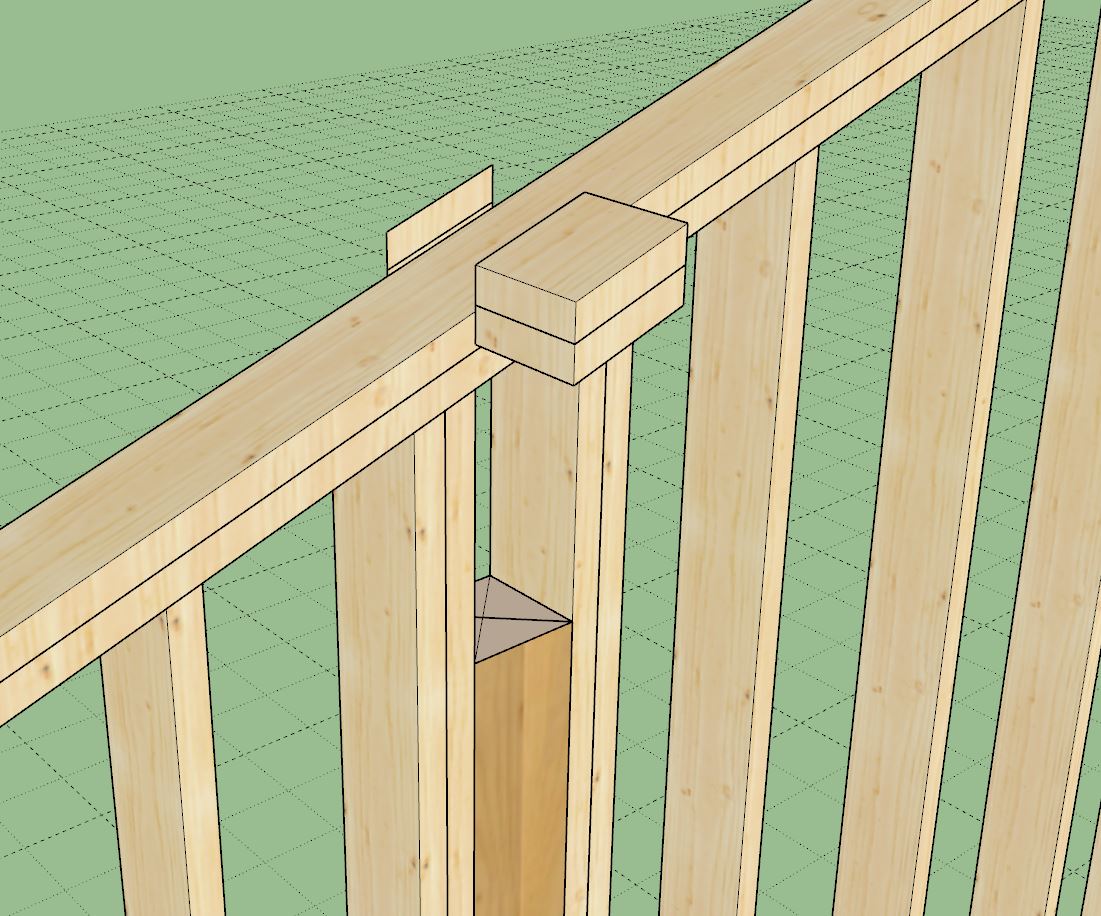
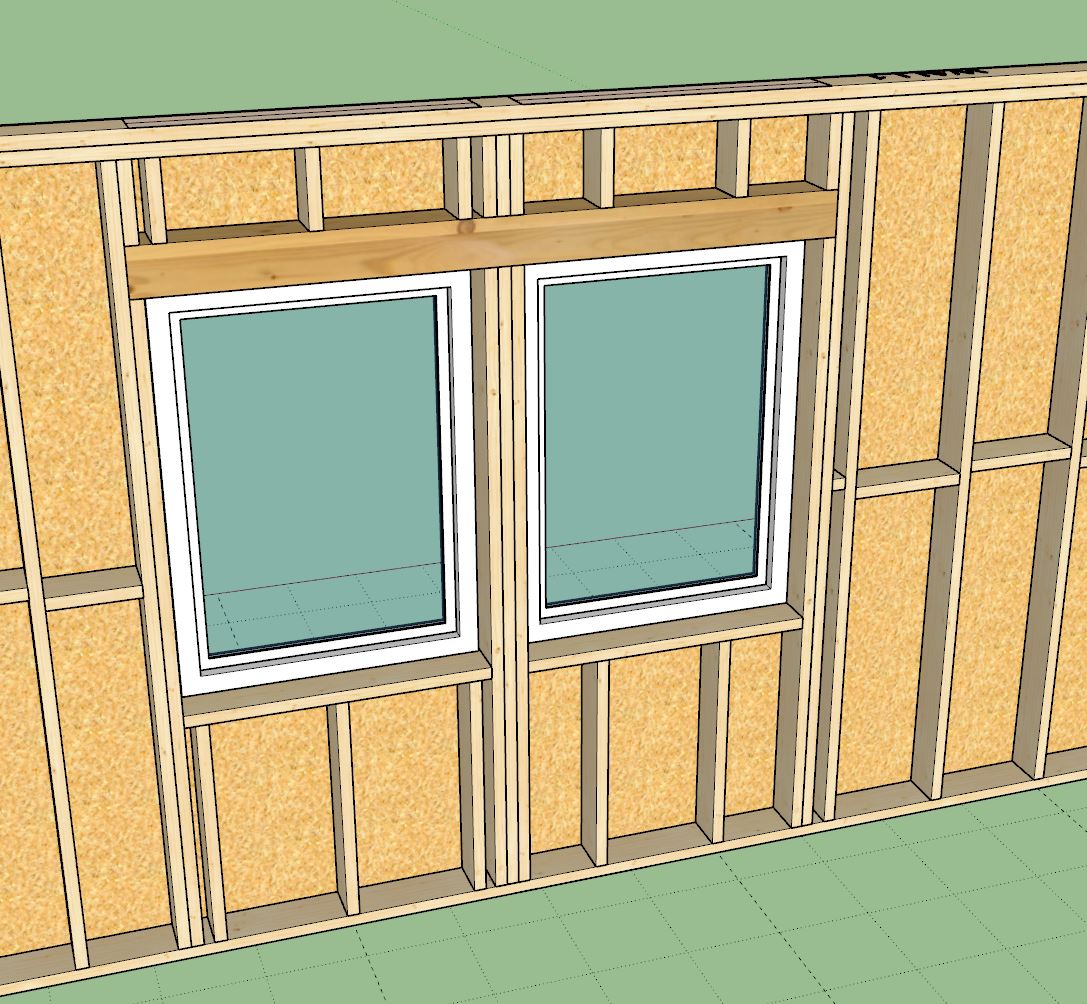
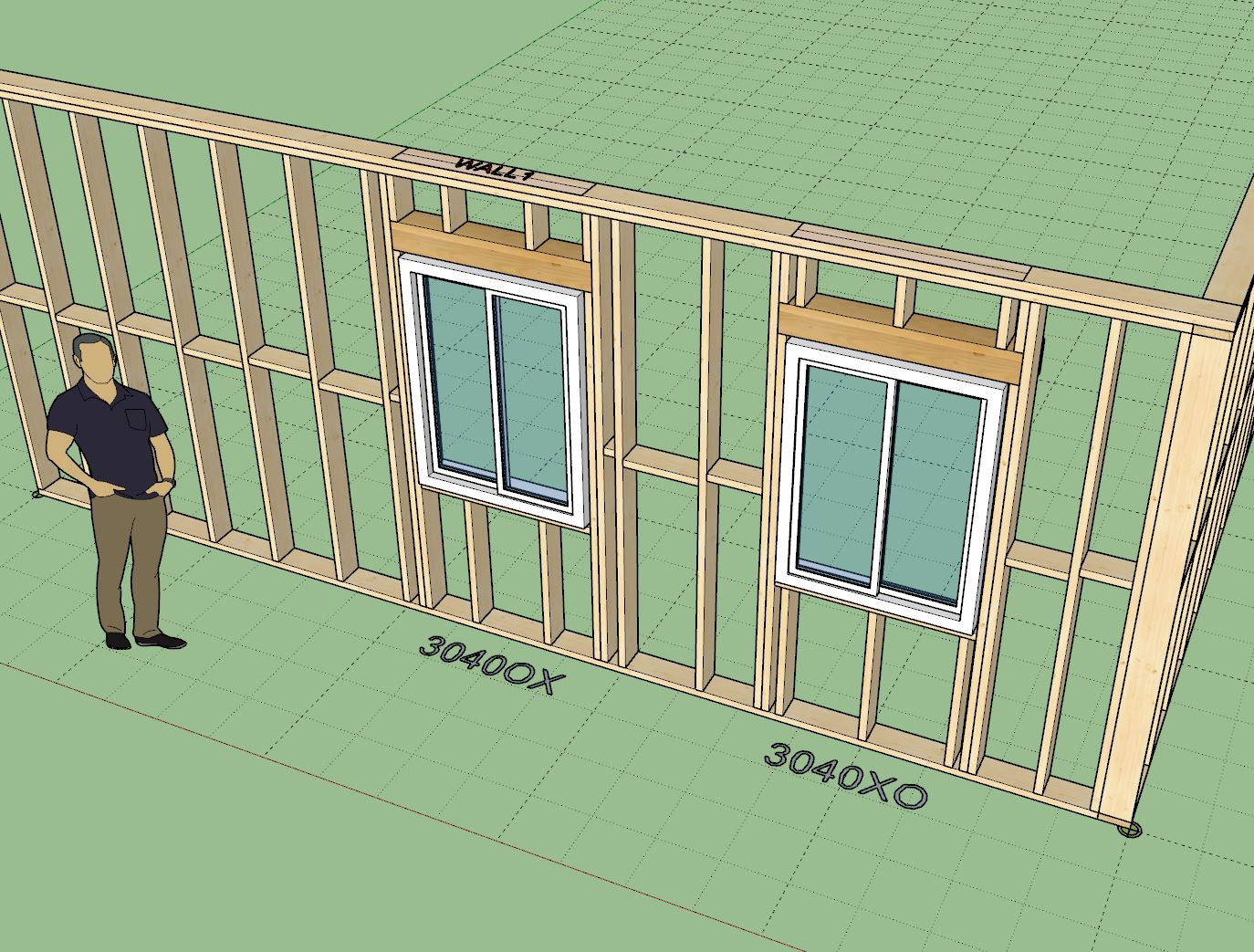
- Updated the Connect Corner tool to work with non-orthogonal walls.
- Fixed a bug with the in-wall column tool for gable walls.
- Enabled Advanced Framing Options within the window module.
- Added the Advanced Framing Options parameter within the Windows tab of the global settings.
- Fixed the callout for right handed slider (OX) windows.
- Enabled zero stool extensions and zero stool projections for all window casing options.





