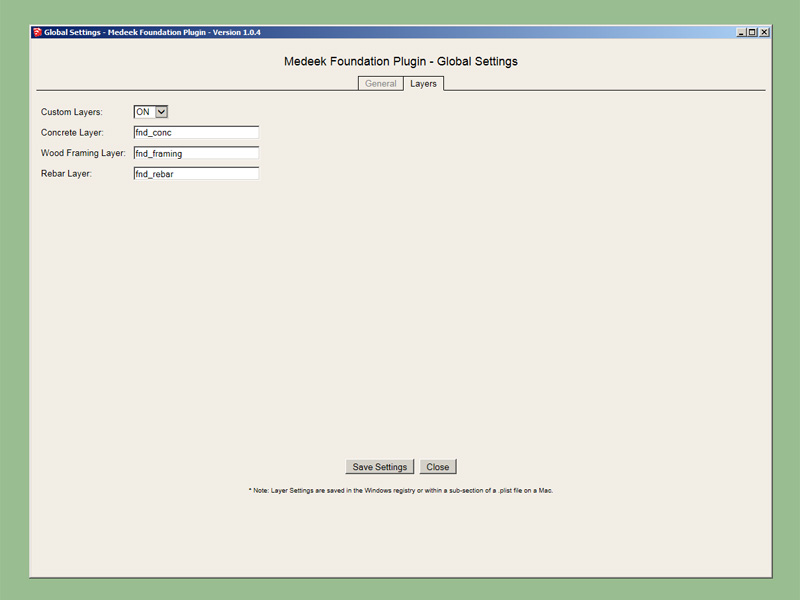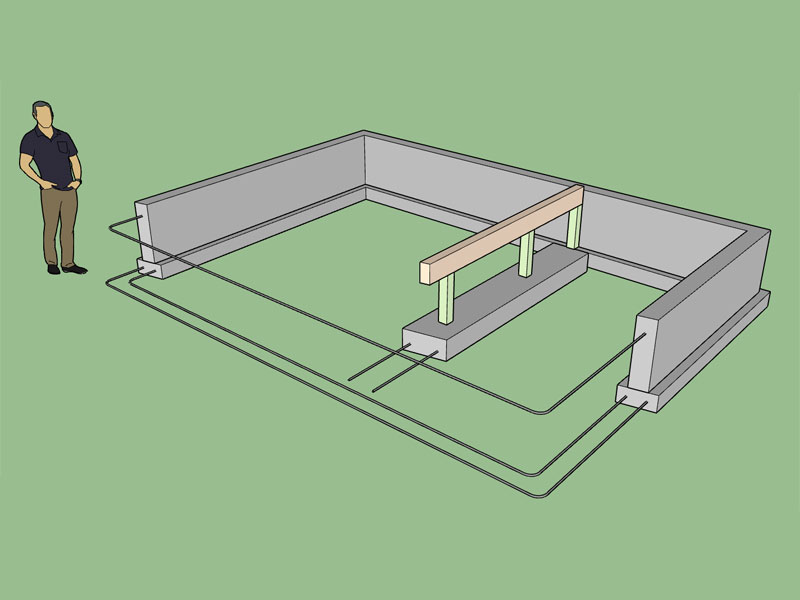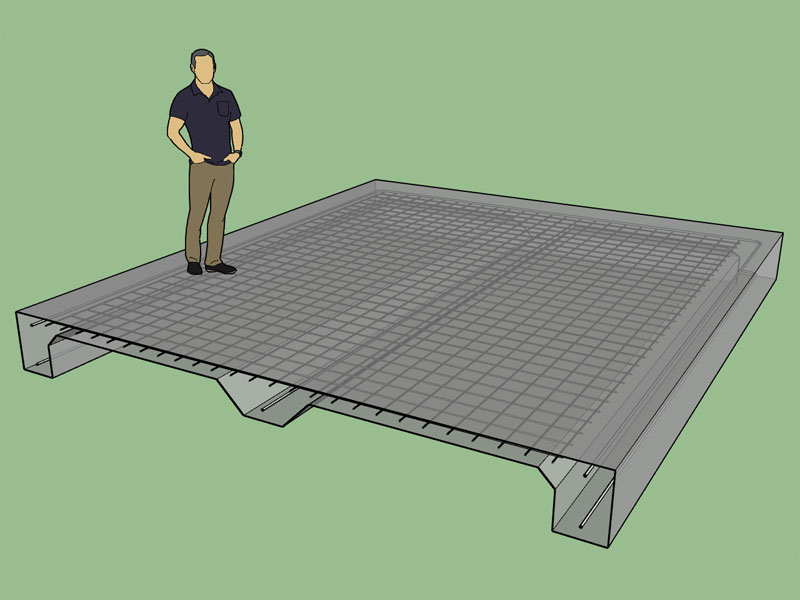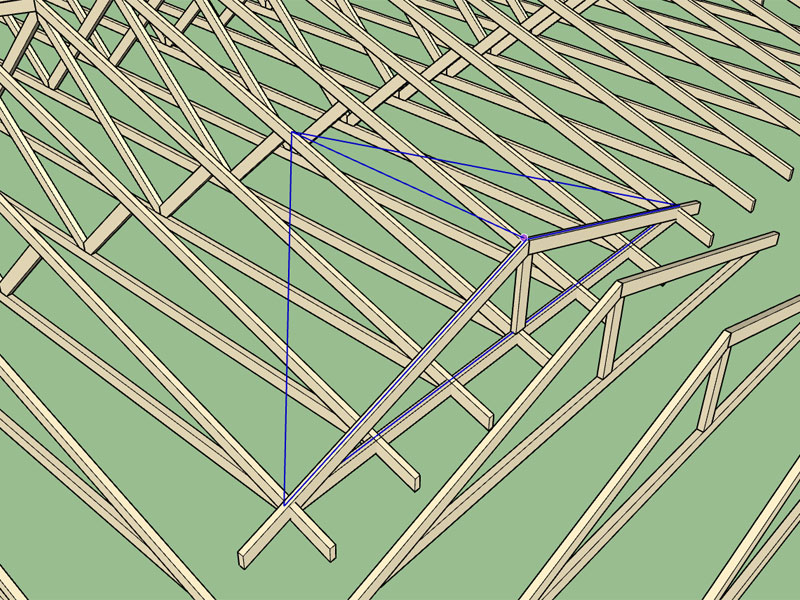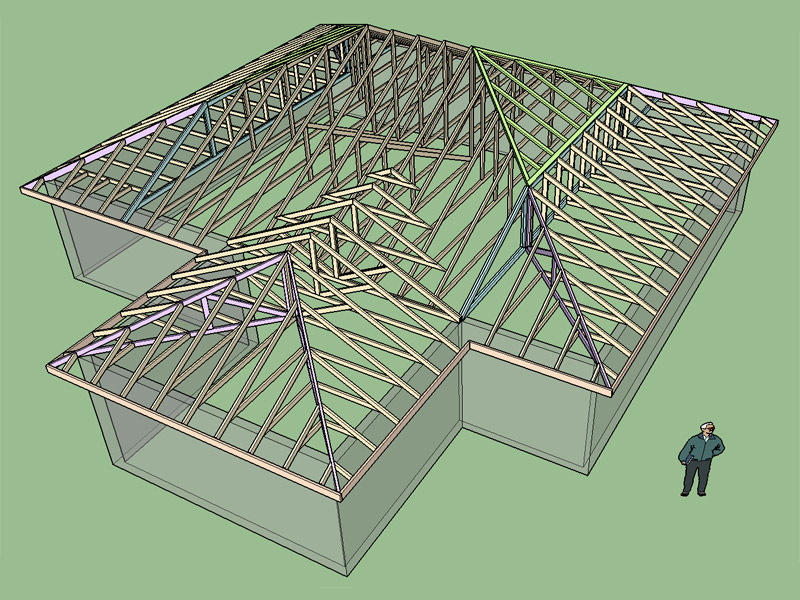I've had a number of people asking about adding in the connector plates for the trusses. After giving this some thought it doesn't seem like too much work to implement. I will try and work on this today and this evening.
I've already added in the option into the global settings:
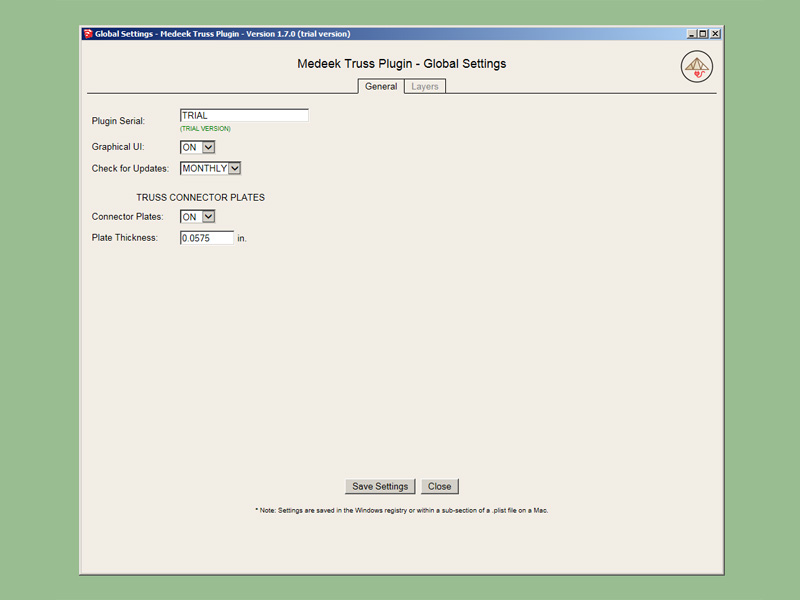
Plate thickness can be set by the user (inches or mm). The default will be 0.0575 inches (1.46 mm) which is the total thickness of a typical Mitek M-16 connector plate:
http://www.icc-es.org/reports/pdf_files/ESR-1311.pdf
If I could find some additional help for programming that would be useful right now. I've come to the realization that I cannot realistically program all of the stuff I have planned. I really need to expand this beyond a one man show.
I've already added in the option into the global settings:

Plate thickness can be set by the user (inches or mm). The default will be 0.0575 inches (1.46 mm) which is the total thickness of a typical Mitek M-16 connector plate:
http://www.icc-es.org/reports/pdf_files/ESR-1311.pdf
If I could find some additional help for programming that would be useful right now. I've come to the realization that I cannot realistically program all of the stuff I have planned. I really need to expand this beyond a one man show.

