Tutorial 38 - Wall Numbers and Corners (12:05 min.)
- Welcome to Medeek Forum.
This section allows you to view all posts made by this member. Note that you can only see posts made in areas you currently have access to.
#151
Medeek Wall Plugin / Re: Development and Updates for the Medeek Wall Plugin
July 24, 2023, 06:43:58 PM #152
Medeek Wall Plugin / Re: Development and Updates for the Medeek Wall Plugin
July 24, 2023, 05:46:33 PM
Version 3.2.1 - 07.25.2023
- Added the Medeek Wall Tools II toolbar.
- Added the Wall Numbering tool to the Medeek Wall Tools II toolbar.
- Added the Edit Corners tool to the Medeek Wall Tools II toolbar.

This update is for Mike and Larry, but I think it will prove useful to many others as well. I will need to make another tutorial video explaining these two new tools.
- Added the Medeek Wall Tools II toolbar.
- Added the Wall Numbering tool to the Medeek Wall Tools II toolbar.
- Added the Edit Corners tool to the Medeek Wall Tools II toolbar.

This update is for Mike and Larry, but I think it will prove useful to many others as well. I will need to make another tutorial video explaining these two new tools.
#153
Medeek Wall Plugin / Re: Development and Updates for the Medeek Wall Plugin
July 19, 2023, 02:32:08 AM
To accommodate items 2 and 3 it will require an additional toolbar (Medeek Wall Tools II) with two icons:


#154
Medeek Wall Plugin / Re: Development and Updates for the Medeek Wall Plugin
July 18, 2023, 08:37:01 AM
Here is a todo list for the Wall Plugin, some ideas that I am currently floating:
1.) Global Settings Import/Export
2.) Wall Numbering Tool
3.) Wall Corner Tool
4.) Adding more dimensions and additional details to the framing dimension option.
5.) Max. wall panel length option
This list is not in any particular order. The wall numbering tool would be quite easy to implement and quite useful in my opinion. Currently one can change the wall numbers/labels however it is a bit laborious since the edit menu must be accessed for each wall panel that needs updating.
1.) Global Settings Import/Export
2.) Wall Numbering Tool
3.) Wall Corner Tool
4.) Adding more dimensions and additional details to the framing dimension option.
5.) Max. wall panel length option
This list is not in any particular order. The wall numbering tool would be quite easy to implement and quite useful in my opinion. Currently one can change the wall numbers/labels however it is a bit laborious since the edit menu must be accessed for each wall panel that needs updating.
#155
Medeek Wall Plugin / Re: Development and Updates for the Medeek Wall Plugin
July 15, 2023, 05:58:28 AM
Version 3.2.0 - 07.15.2023
- Enabled editing of plan dimensions for tee intersections of all wall types.
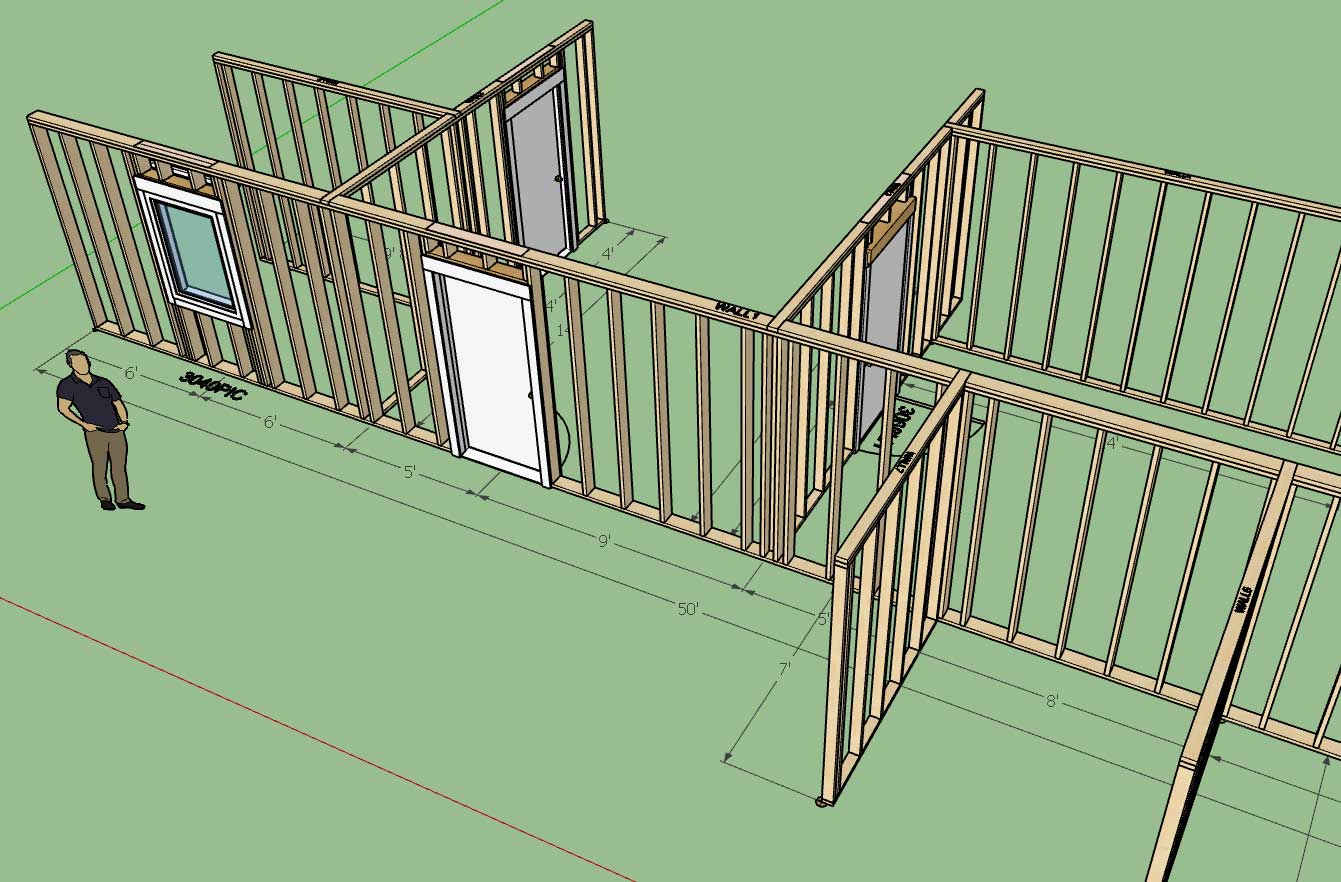
When you modify the dimension of a tee intersection it actually invokes the plugin's "move wall" tool behind the scenes, which then moves the target wall as well as adjusts any connected walls and finally it regens the primary wall. A lot going on here.
Larry Belk specifically requested this feature, and I was considering it once I began making the dimensions interactive for windows and doors. To be perfectly honest I knew it would make things a bit more complicated and involved with dimensions and their editing, however I'm glad I've managed to check this box and it seems to be working as it should.
This is actually a fairly substantial upgrade to the plugin and a increase in functionality and efficiency, I will probably make a new tutorial video explaining the details shortly.
- Enabled editing of plan dimensions for tee intersections of all wall types.

When you modify the dimension of a tee intersection it actually invokes the plugin's "move wall" tool behind the scenes, which then moves the target wall as well as adjusts any connected walls and finally it regens the primary wall. A lot going on here.
Larry Belk specifically requested this feature, and I was considering it once I began making the dimensions interactive for windows and doors. To be perfectly honest I knew it would make things a bit more complicated and involved with dimensions and their editing, however I'm glad I've managed to check this box and it seems to be working as it should.
This is actually a fairly substantial upgrade to the plugin and a increase in functionality and efficiency, I will probably make a new tutorial video explaining the details shortly.
#156
Medeek Wall Plugin / Re: Development and Updates for the Medeek Wall Plugin
July 12, 2023, 09:37:42 AM
Tutorial 36 - Editing Dimensions (7:55 min.)
#157
Medeek Wall Plugin / Re: Development and Updates for the Medeek Wall Plugin
July 12, 2023, 08:32:48 AM
Version 3.1.9 - 07.12.2023
- Added an "Edit Dimension" tool to the Medeek Wall Tools toolbar (editing of plan dimension only).
- Enabled editing of plan dimensions for all wall types (door, window, garage, wall length).
- Fixed a bug with plan dimensions (in 2D Mode).
Note that this new tool can only be used to edit "plan" dimensions. Framing dimensions are currently not editable. This update was per customer request.
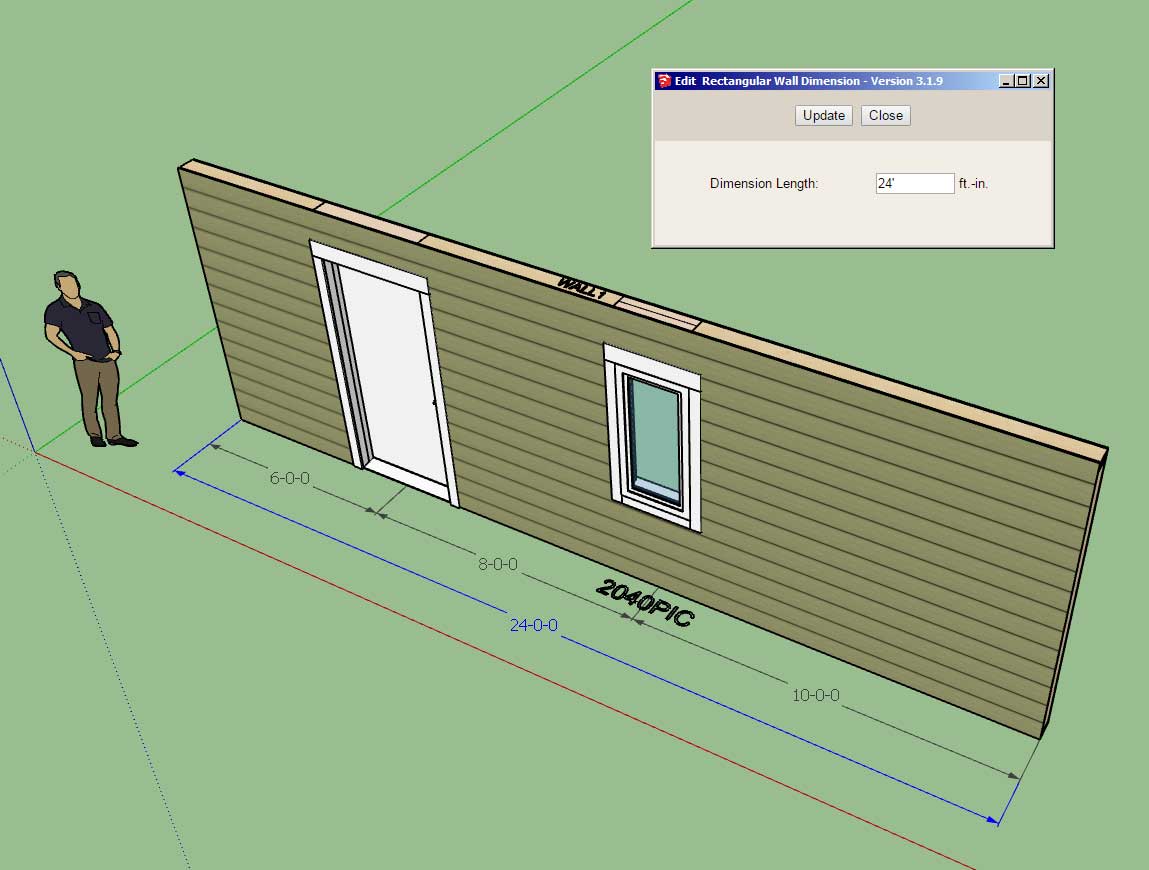

- Added an "Edit Dimension" tool to the Medeek Wall Tools toolbar (editing of plan dimension only).
- Enabled editing of plan dimensions for all wall types (door, window, garage, wall length).
- Fixed a bug with plan dimensions (in 2D Mode).
Note that this new tool can only be used to edit "plan" dimensions. Framing dimensions are currently not editable. This update was per customer request.


#158
Medeek Foundation Plugin / Re: Development and Updates for the Medeek Foundation Plugin
July 11, 2023, 03:11:59 PM
Version 1.9.0 - 07.11.2023
- Fixed a minor bug with the "Edit Outline" menus for various foundation types.
- Fixed a minor bug with the "Edit Outline" menus for various foundation types.
#159
Medeek Truss Plugin / Re: Development and Updates for the Medeek Truss Plugin
July 10, 2023, 10:51:10 PM
Tutorial 23: Licensing and Upgrades (11:59 min.)
#160
Medeek Truss Plugin / Re: Development and Updates for the Medeek Truss Plugin
July 06, 2023, 01:54:53 PM
Tutorial 22: Asymmetric Roof Framing (8:17 min.)
Centered vs. Non-centered ridges for asymmetric rafter roofs.
Centered vs. Non-centered ridges for asymmetric rafter roofs.
#161
Medeek Truss Plugin / Re: Development and Updates for the Medeek Truss Plugin
July 05, 2023, 01:15:24 AM
Version 3.2.8 - 07.05.2023
- Enabled a ridge centering option for asymmetric gable rafter roofs.
- Enabled a ridge centering option for asymmetric hip rafter roofs.
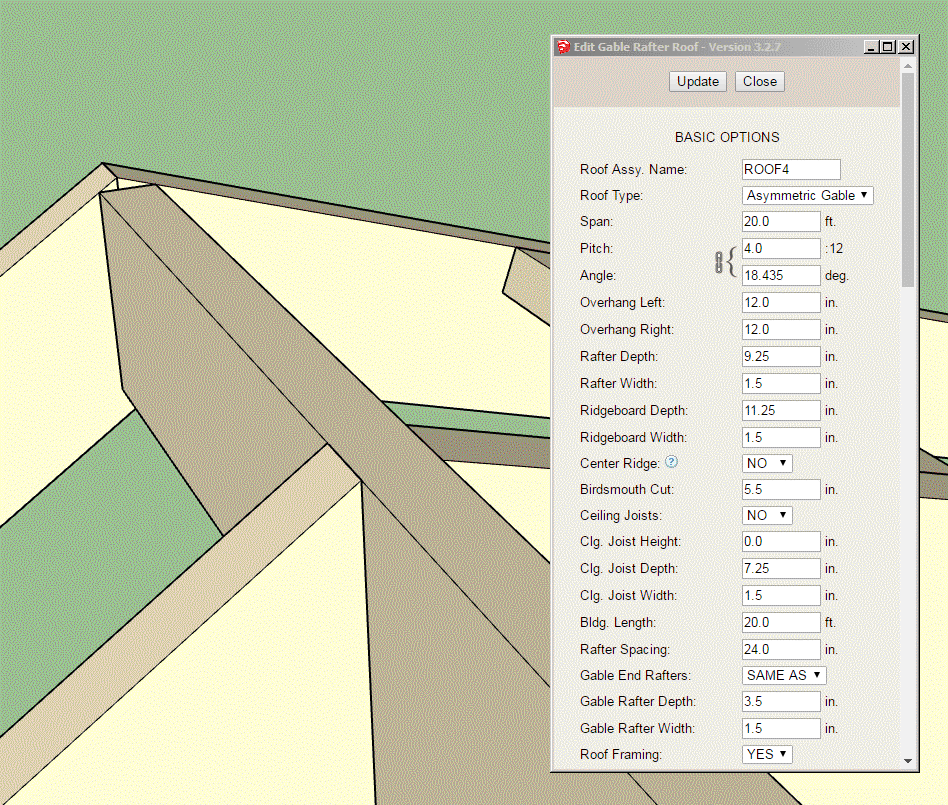
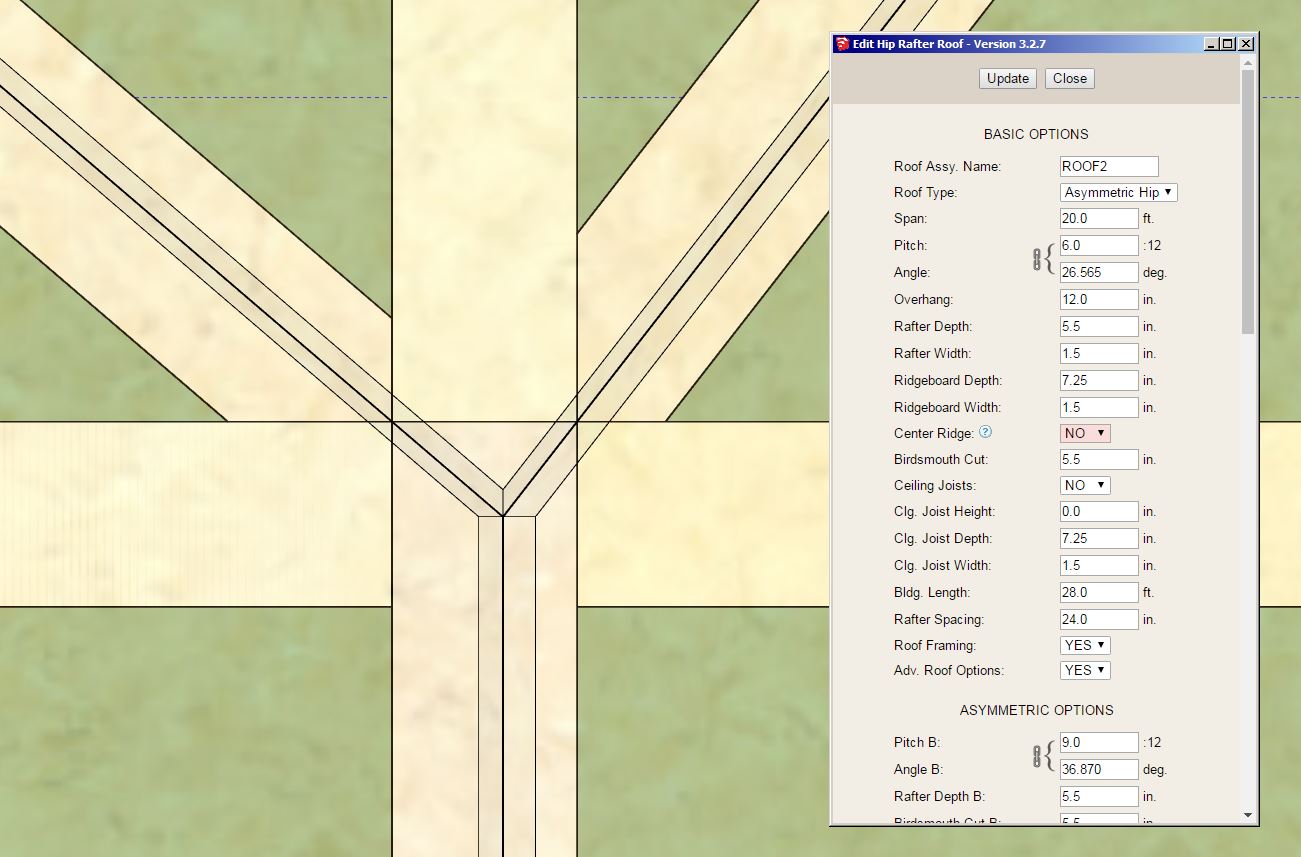
I think the non-centered ridge is the more correct of the two, but if you do want the centered ridge then it is also an option.
- Enabled a ridge centering option for asymmetric gable rafter roofs.
- Enabled a ridge centering option for asymmetric hip rafter roofs.


I think the non-centered ridge is the more correct of the two, but if you do want the centered ridge then it is also an option.
#162
Medeek Project Plugin / Re: Development and Updates for the Medeek Project Plugin
July 02, 2023, 12:07:11 AM
Version 1.1.0 - 07.01.2023
- Enabled FIS notation for dimensions in the General tab of the Global Settings.
- Added rafter lengths (with total length or minimum stock length) for gable and hip rafter roofs within the Medeek Estimator.
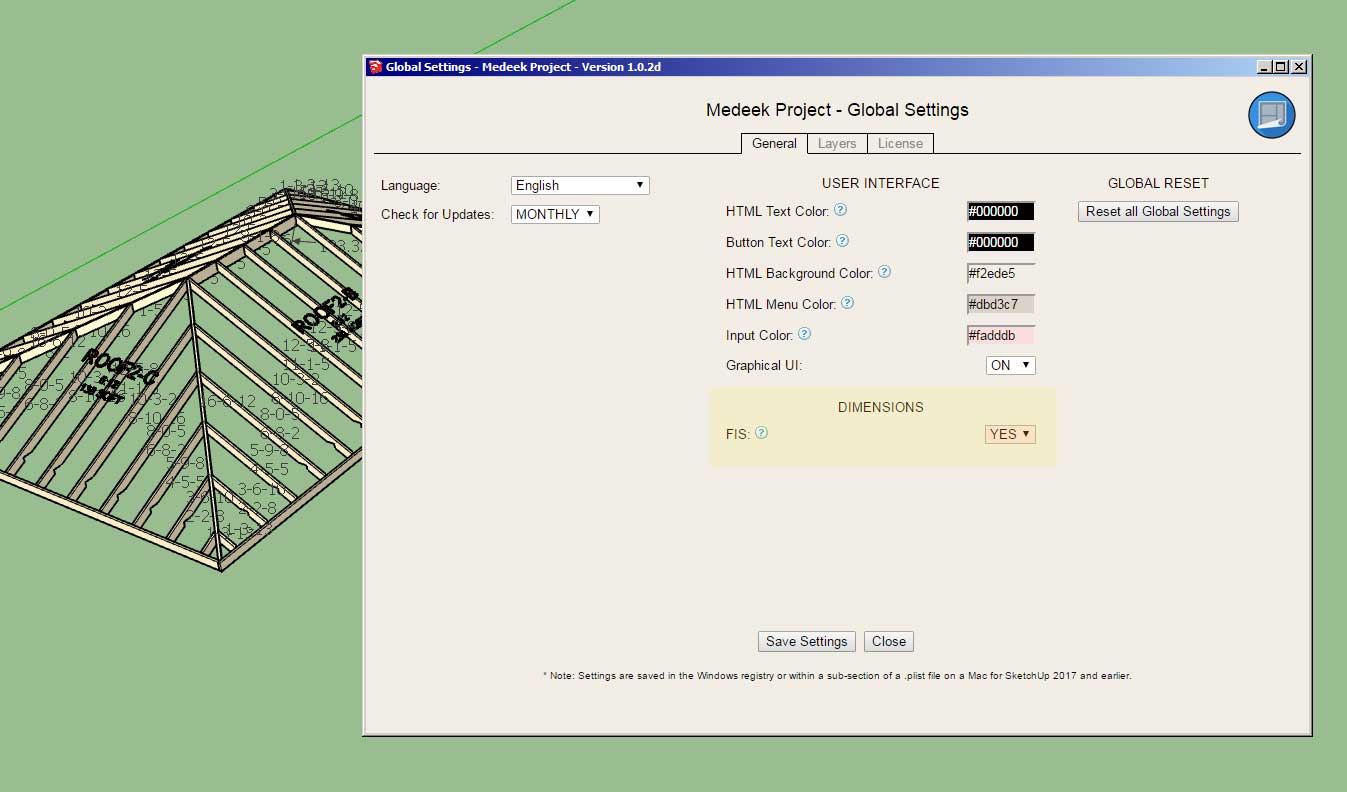
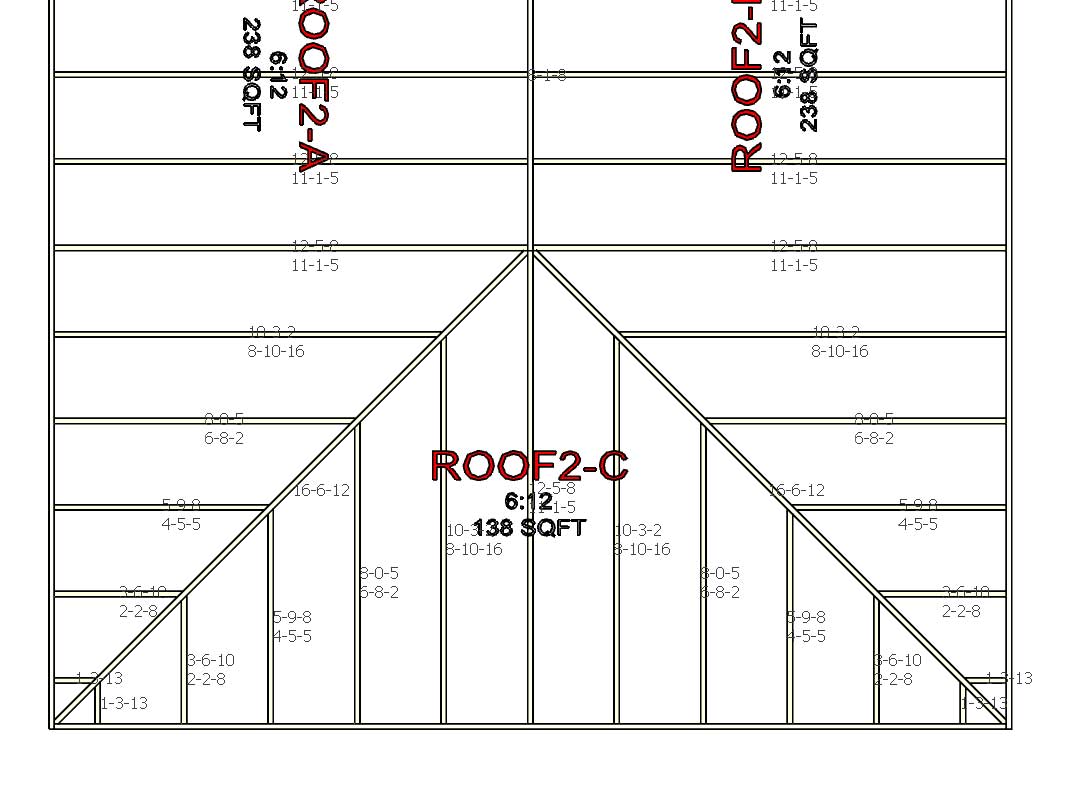
The rafter lengths are currently only available for imperial units. If I get requests for this to be extended to metric units I will make this also available for metric units.
The rafter length in this case is actually the rafter length minus the overhang, so technically it is the length to the seat cut.

- Enabled FIS notation for dimensions in the General tab of the Global Settings.
- Added rafter lengths (with total length or minimum stock length) for gable and hip rafter roofs within the Medeek Estimator.


The rafter lengths are currently only available for imperial units. If I get requests for this to be extended to metric units I will make this also available for metric units.
The rafter length in this case is actually the rafter length minus the overhang, so technically it is the length to the seat cut.

#163
Medeek Truss Plugin / Re: Development and Updates for the Medeek Truss Plugin
June 28, 2023, 08:31:39 PM
Version 3.2.7b - 06.28.2023
- Fixed a minor bug with the truss removal feature for all truss types.
*Note: This is a critical bug fix for common, monopitch, attic and gambrel attic trusses.
- Fixed a minor bug with the truss removal feature for all truss types.
*Note: This is a critical bug fix for common, monopitch, attic and gambrel attic trusses.
#164
Medeek Wall Plugin / Re: Development and Updates for the Medeek Wall Plugin
June 27, 2023, 07:28:34 PM
Version 3.1.8 - 06.27.2023
- Enabled FIS notation for framing (elevation view) dimensions for rectangular walls.
- Enabled FIS notation for plan view dimensions for all walls.
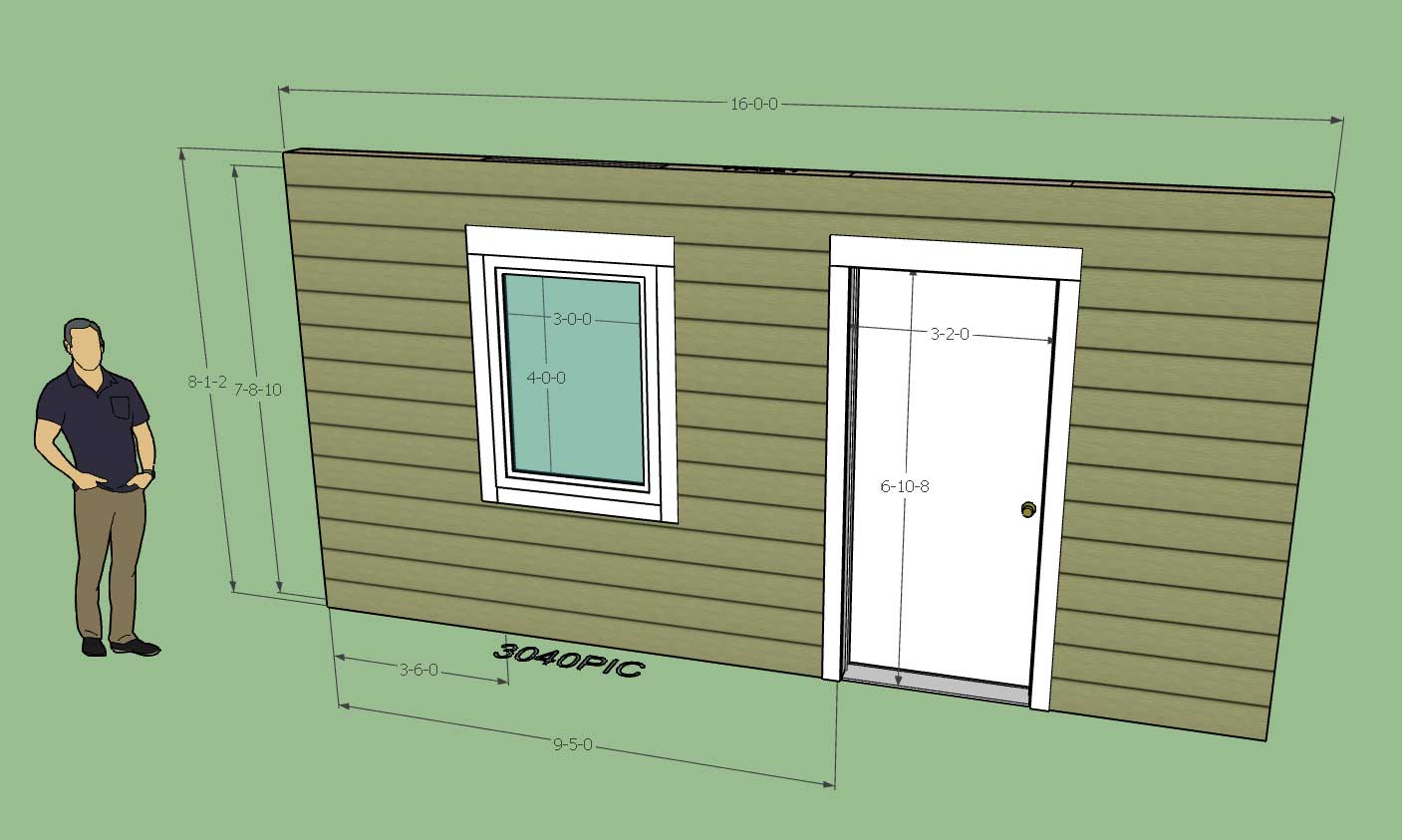
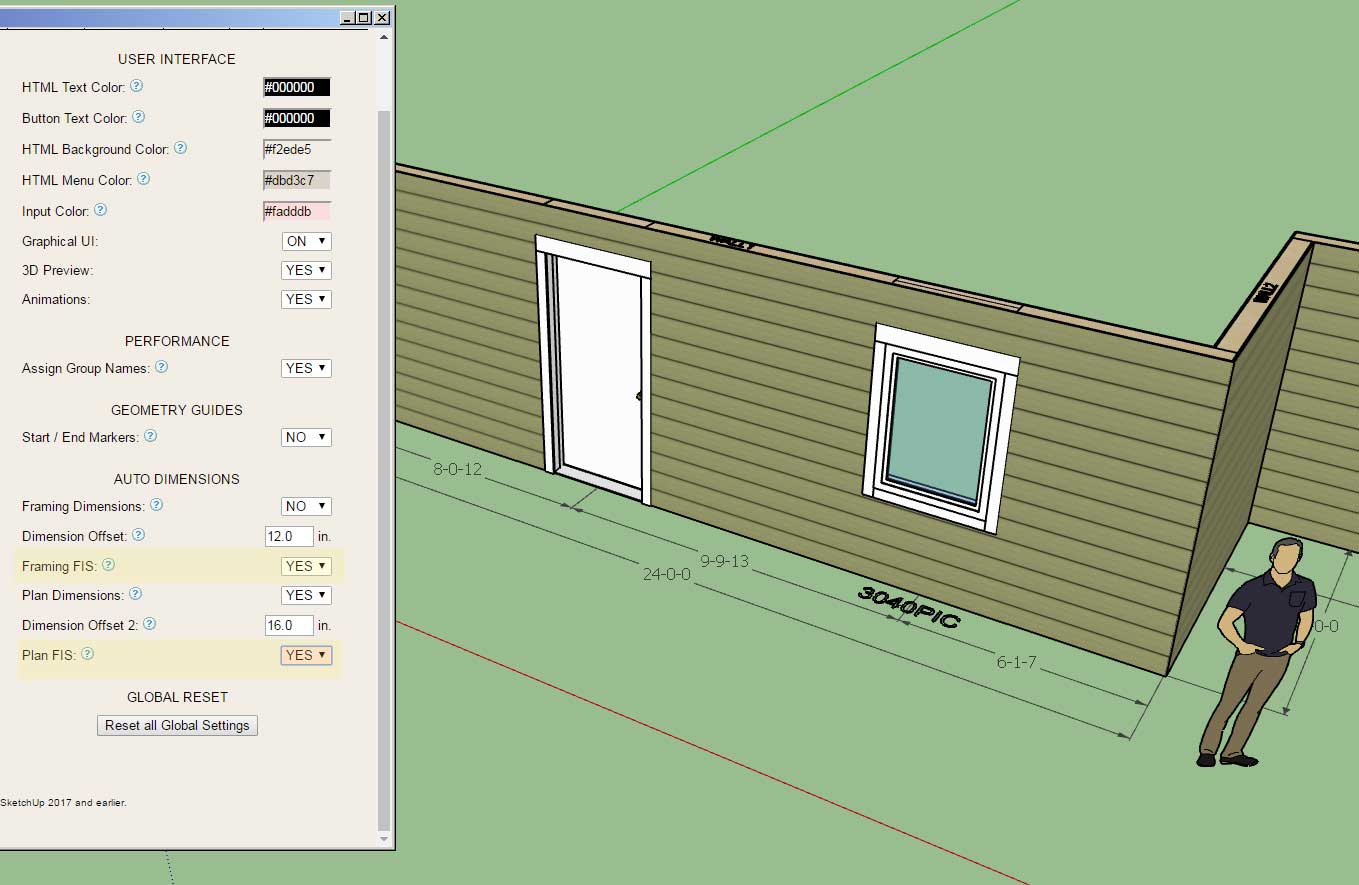
FIS stands for Feet-Inches-Sixteenths, a common notation method used in the truss industry. This update per customer request.
- Enabled FIS notation for framing (elevation view) dimensions for rectangular walls.
- Enabled FIS notation for plan view dimensions for all walls.


FIS stands for Feet-Inches-Sixteenths, a common notation method used in the truss industry. This update per customer request.
#165
Medeek Truss Plugin / Re: Development and Updates for the Medeek Truss Plugin
June 26, 2023, 04:58:48 PM
Version 3.2.7 - 06.26.2023
- Fixed a bug with the truss removal feature.
- Enabled a feature to selectively remove specific trusses from common and monopitch truss assemblies.
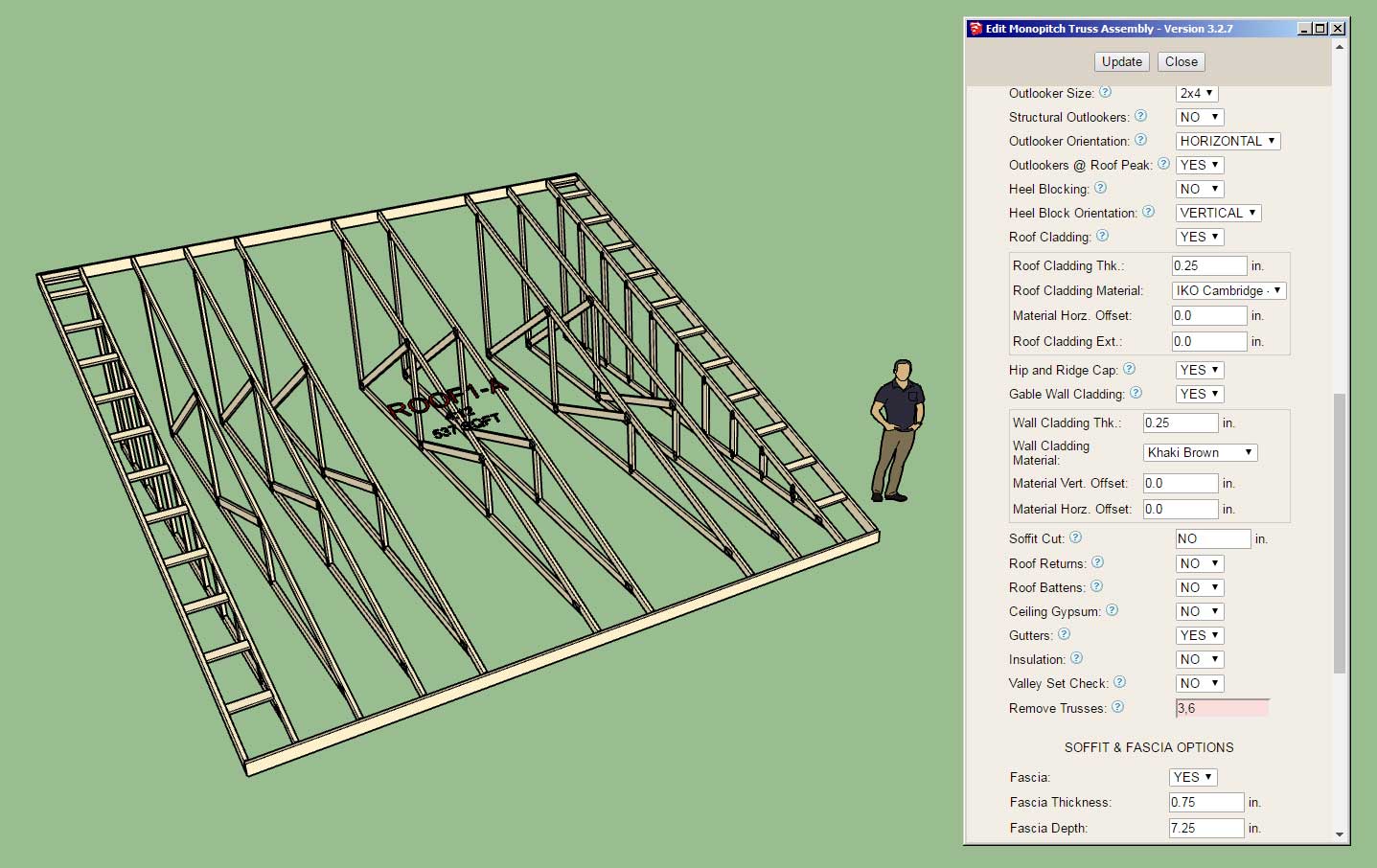
- Fixed a bug with the truss removal feature.
- Enabled a feature to selectively remove specific trusses from common and monopitch truss assemblies.

