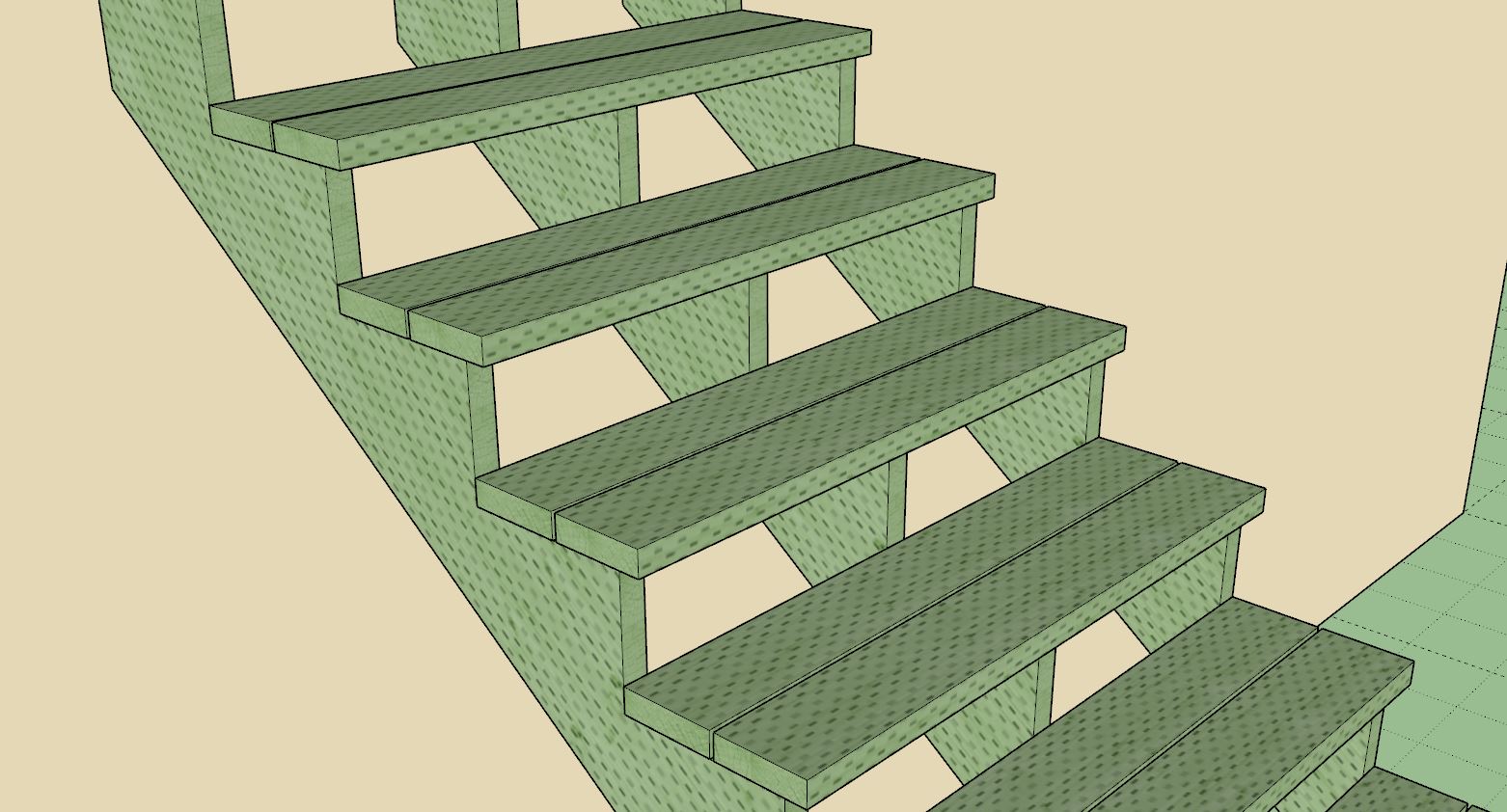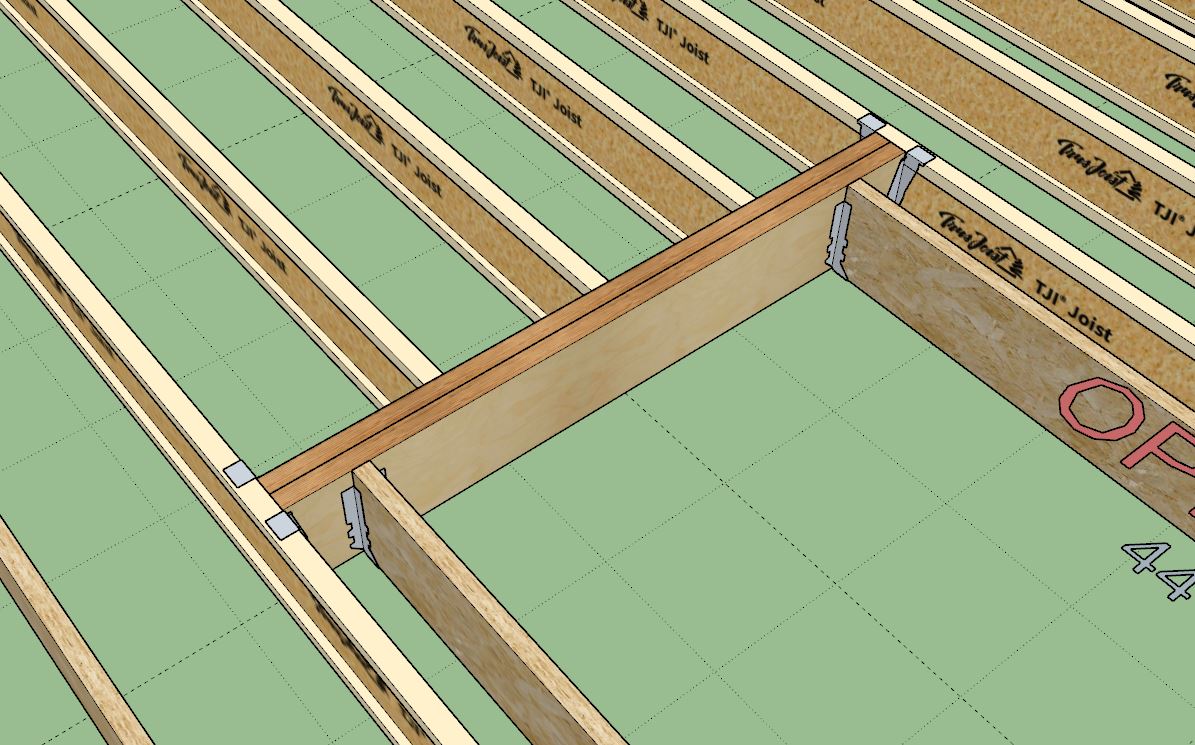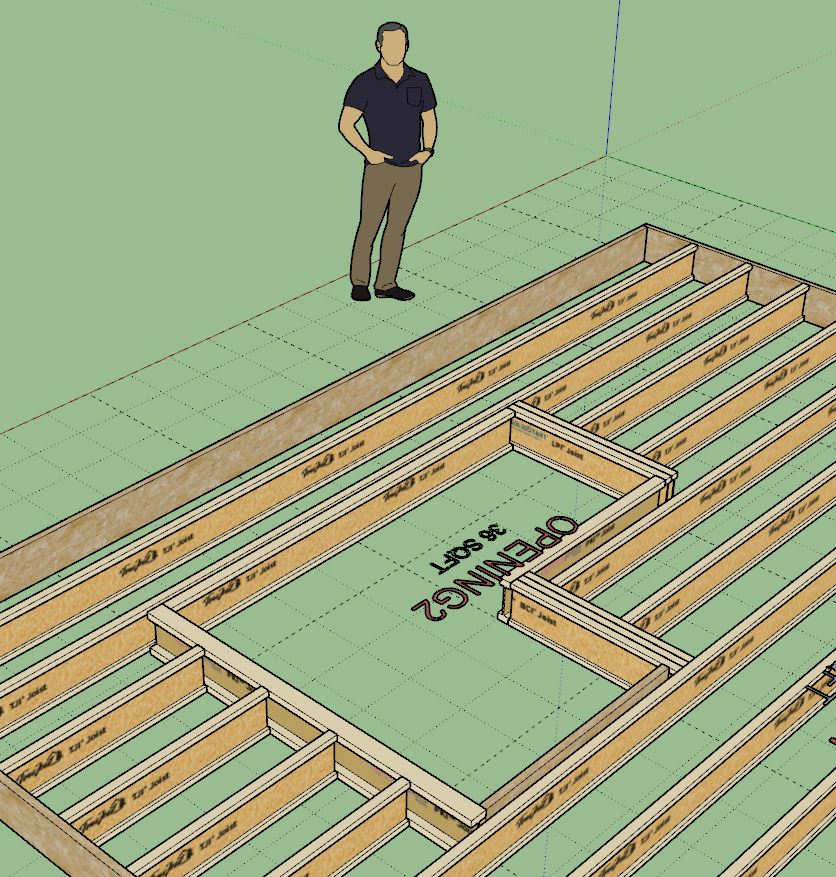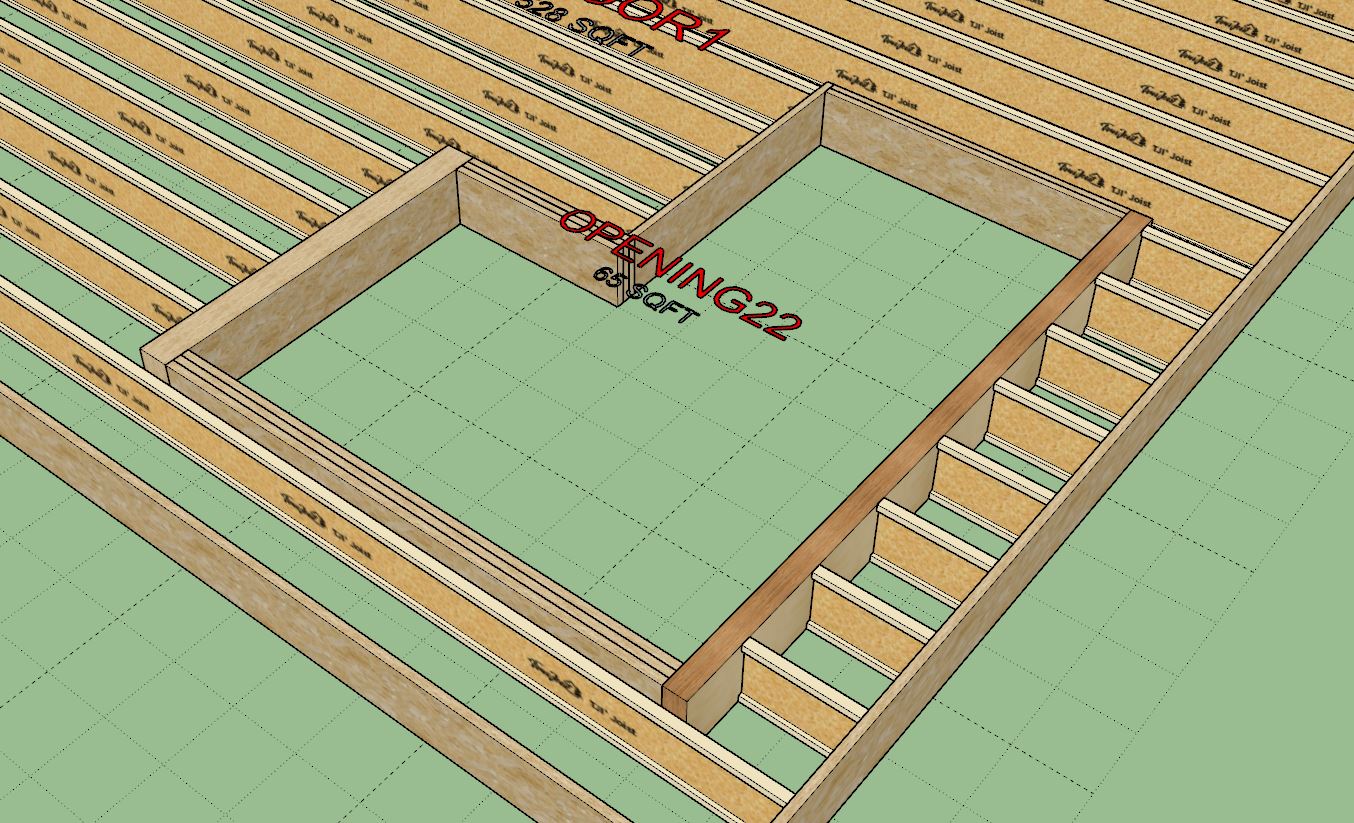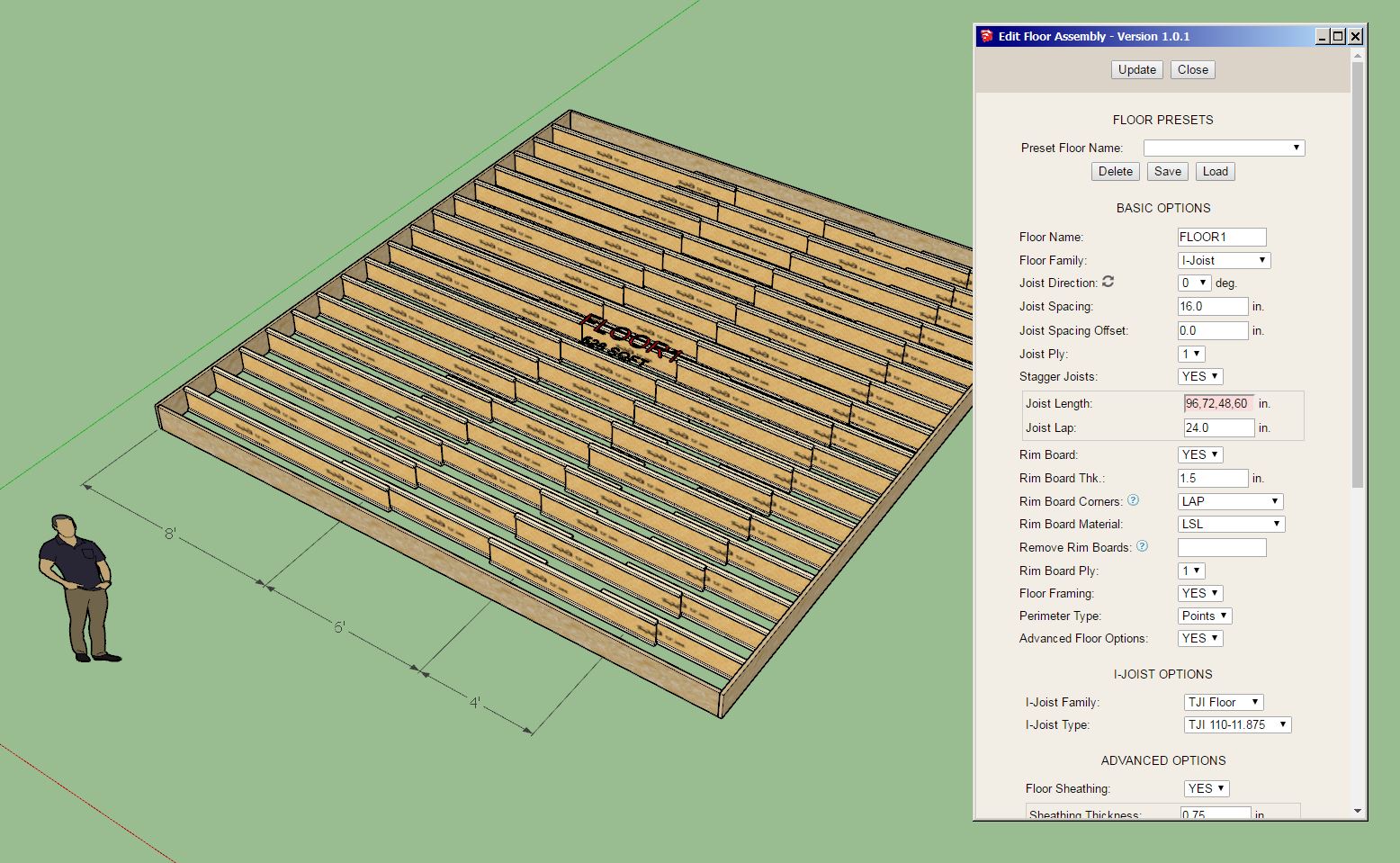Version 1.0.6 - 05.31.2025
- Added an edit function to the "Stretch Floor Header" tool.
- Added a "Timber" header type for floor openings.
- Fixed minor bugs in the floor opening module.
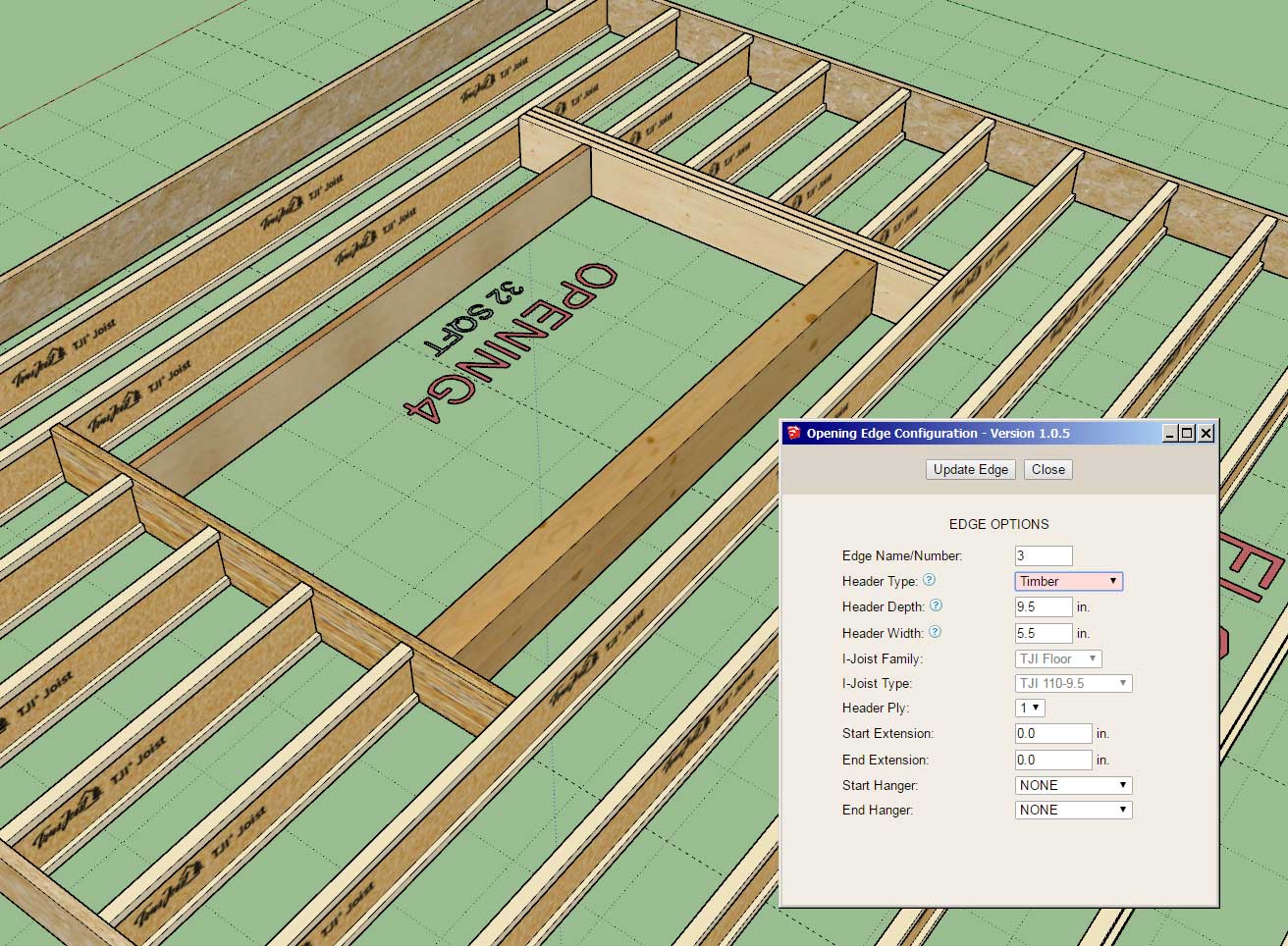
- Added an edit function to the "Stretch Floor Header" tool.
- Added a "Timber" header type for floor openings.
- Fixed minor bugs in the floor opening module.






