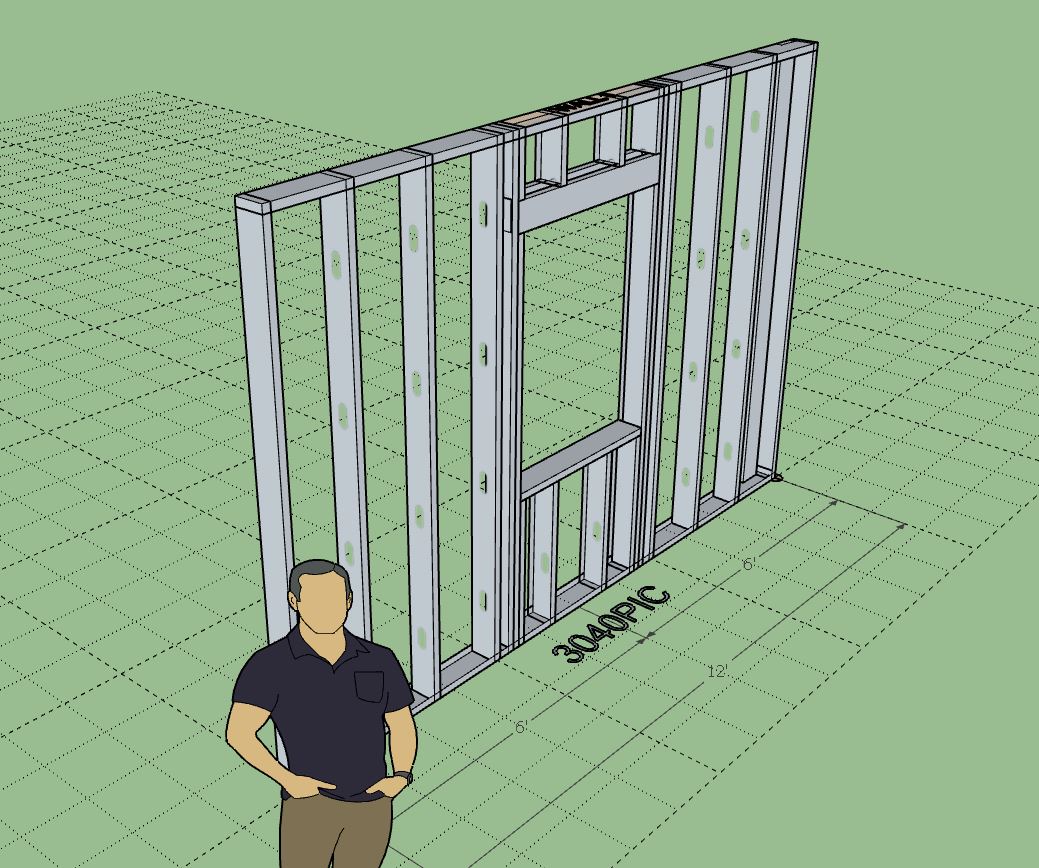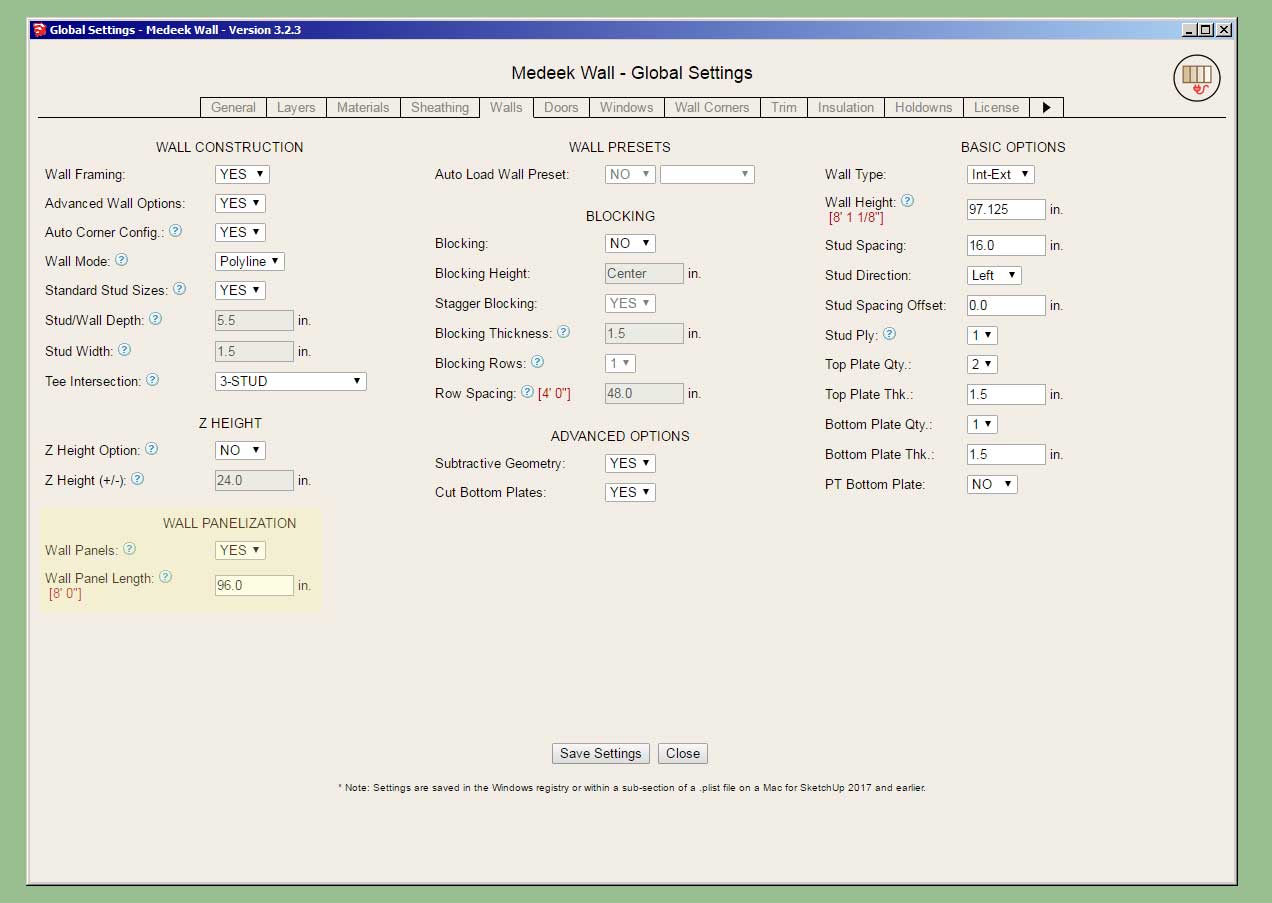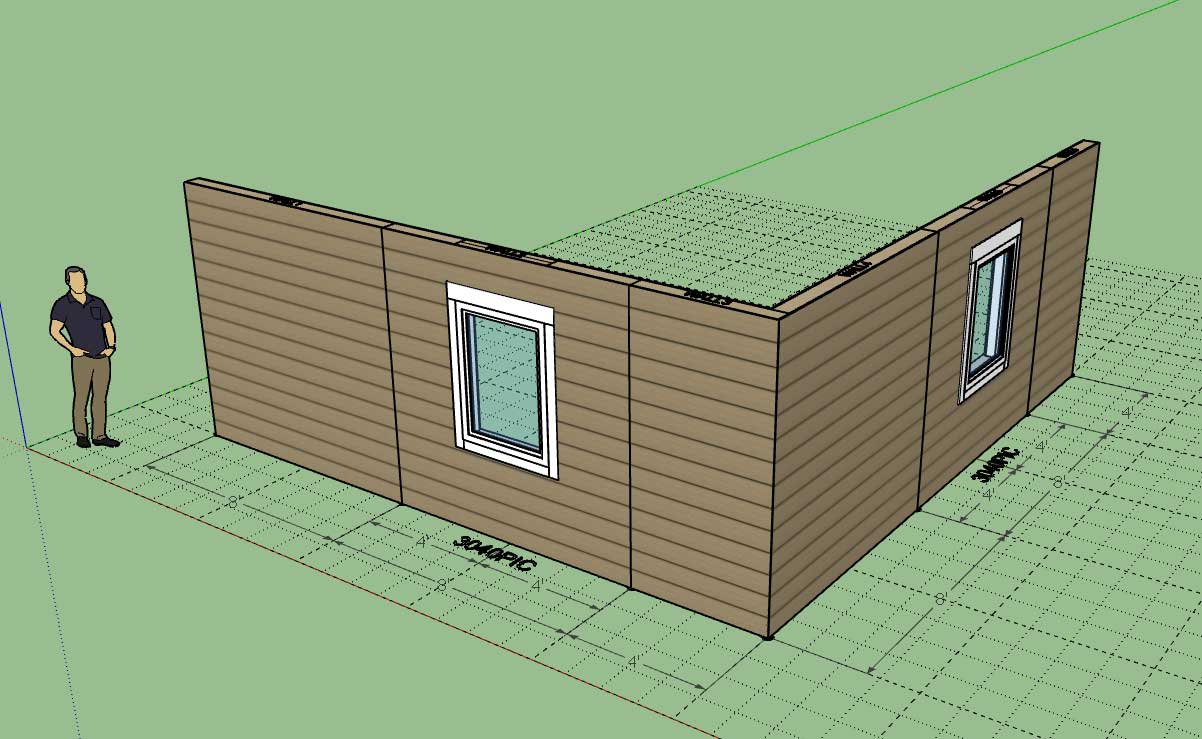Version 3.2.7 - 08.25.2023
- Updated steel studs and plates for all wall types.
- Fixed a bug in the statistics module for the gable walls.

Previously the steel studs and plates were merely cosmetic, now the are modeled a bit more realistically (however less attractively in my opinion). This update was specifically requested by users who specialize in steel stud framing and who wanted a more accurate model (stud length and channels for top and bottom plates) when it comes to steel framing. The plugin was never initially designed for steel framing and because of that I still consider the steel framing option more of a cosmetic model than an actual realistic model, but this latest update gets us a little closer to that objective.
- Updated steel studs and plates for all wall types.
- Fixed a bug in the statistics module for the gable walls.

Previously the steel studs and plates were merely cosmetic, now the are modeled a bit more realistically (however less attractively in my opinion). This update was specifically requested by users who specialize in steel stud framing and who wanted a more accurate model (stud length and channels for top and bottom plates) when it comes to steel framing. The plugin was never initially designed for steel framing and because of that I still consider the steel framing option more of a cosmetic model than an actual realistic model, but this latest update gets us a little closer to that objective.



