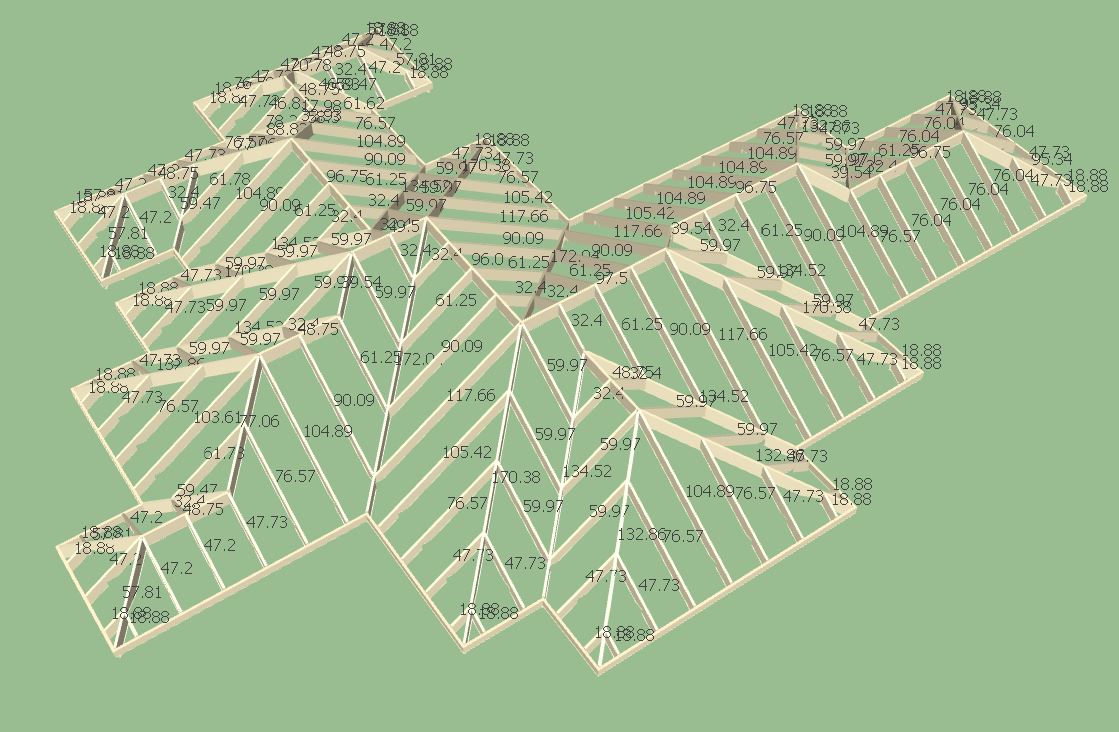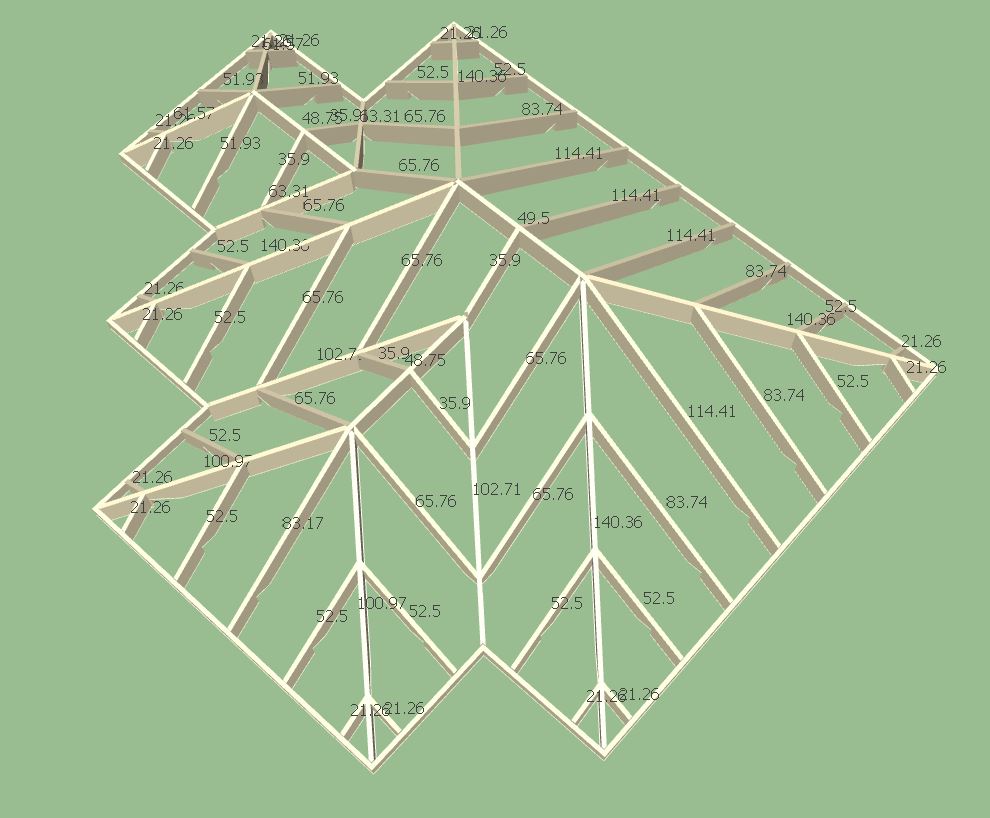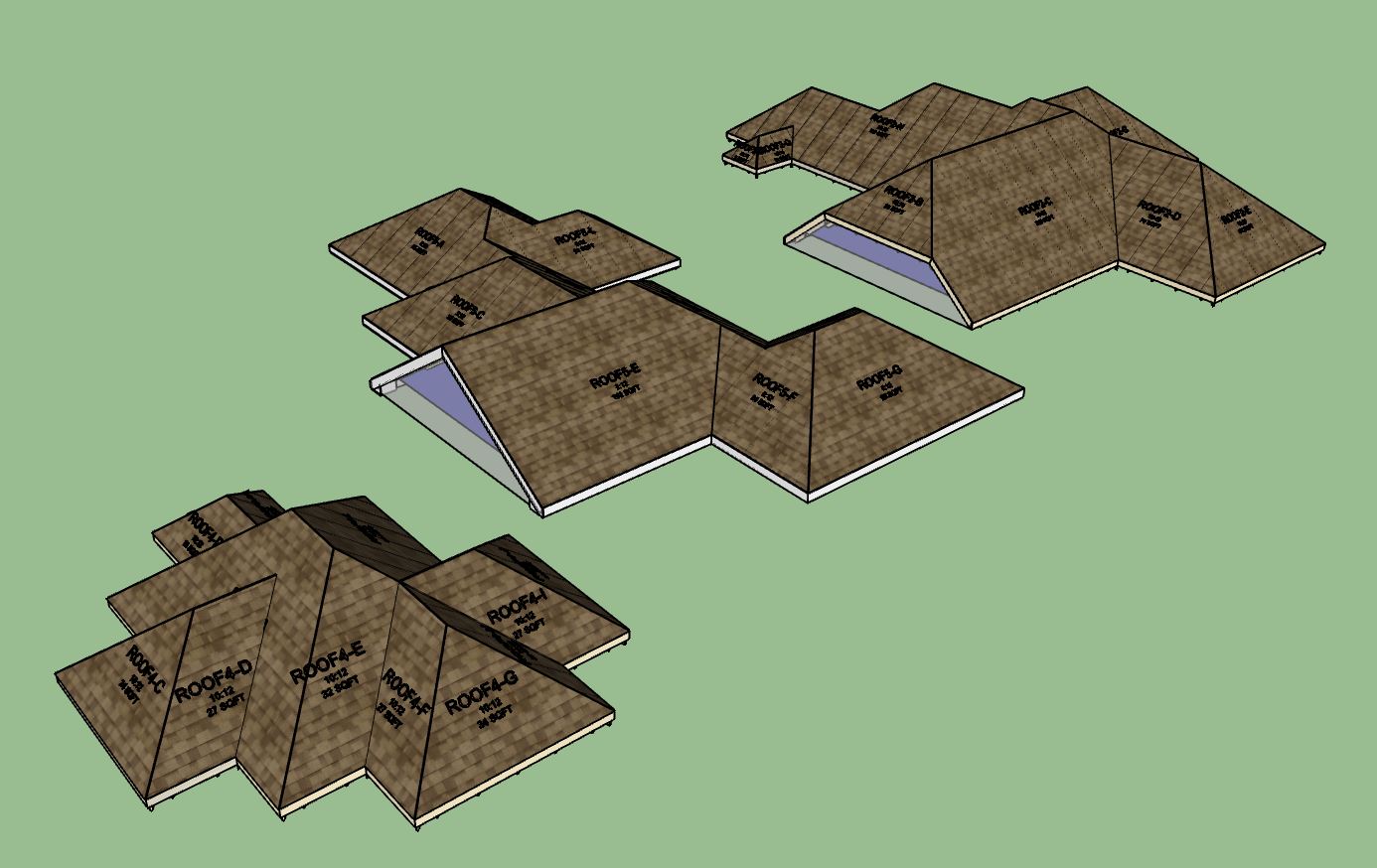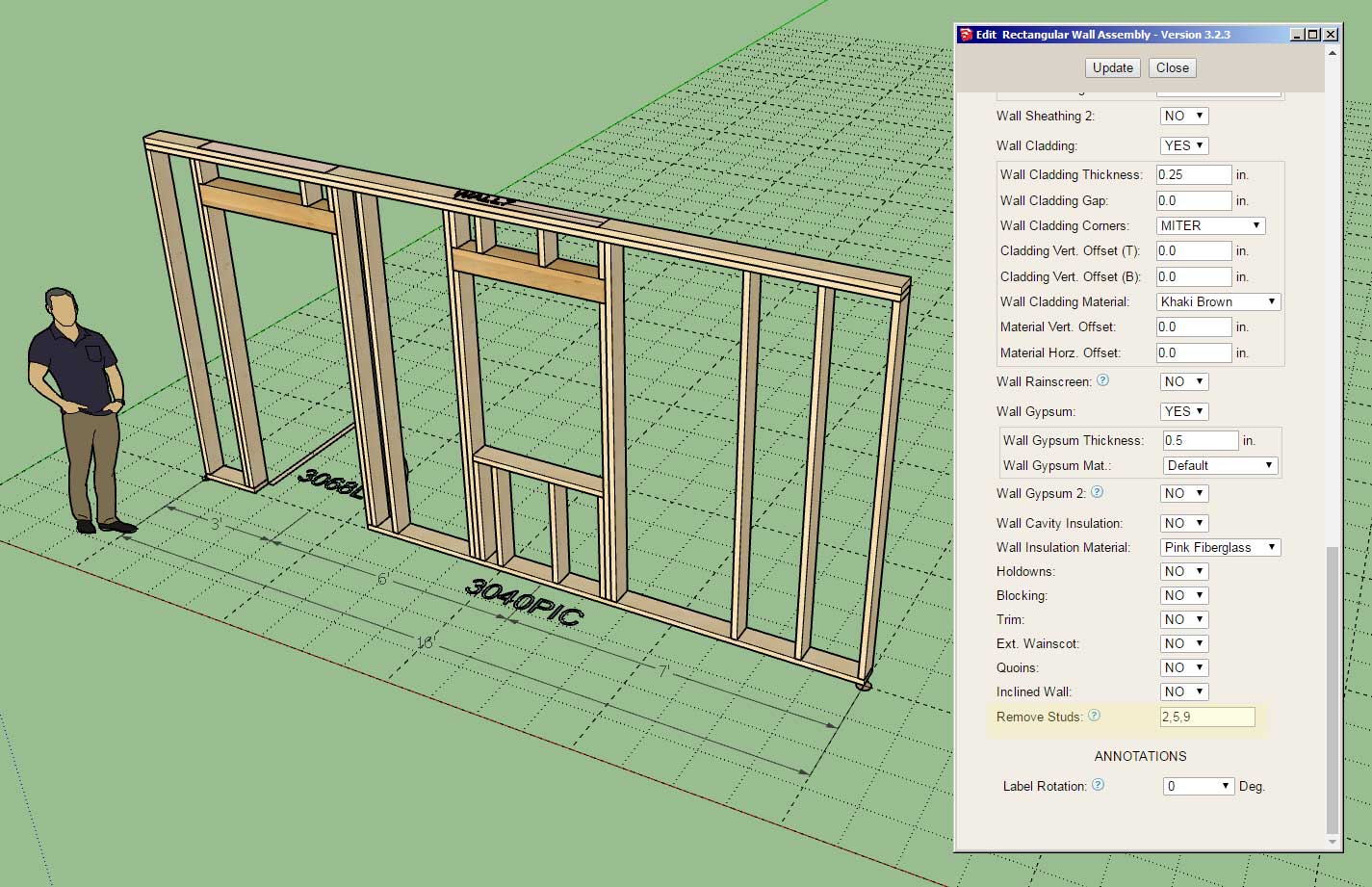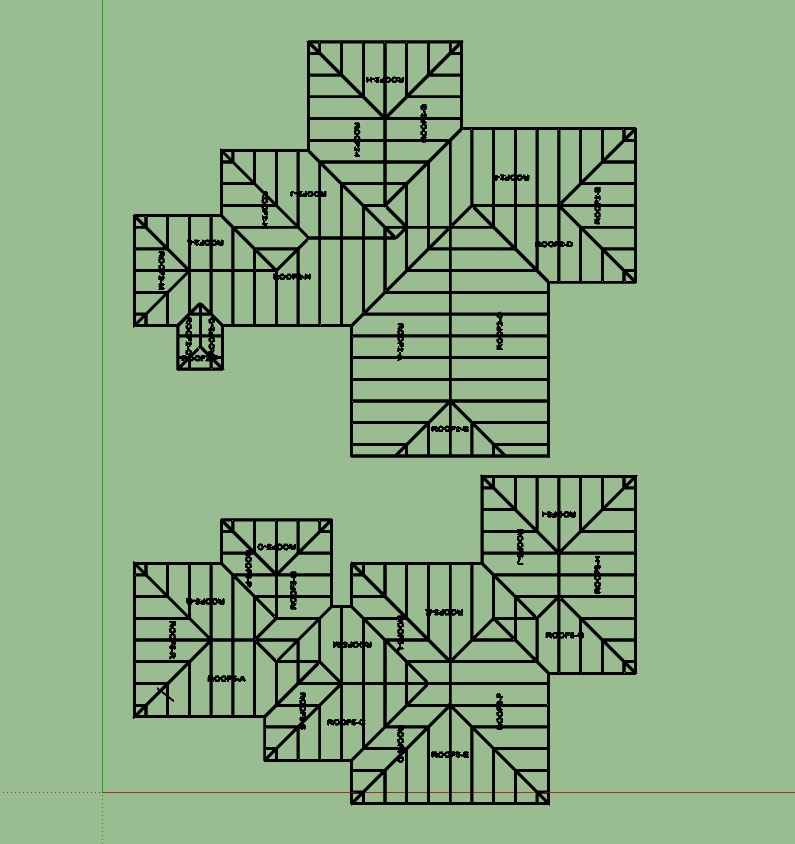Version 3.3.0 - 09.21.2023
- Moved the Geometry Markers section from the General tab to the Walls tab in the Global Settings.
- Added a geometry marker size parameter to the Walls tab of the Global Settings.
The General tab of the Global Settings has become too large (or cluttered) and it made sense to move the geometry markers to the Walls tab. I also received a number of requests about making the geometry markers larger. So I figured, why not let the user customize them to the size they would like.
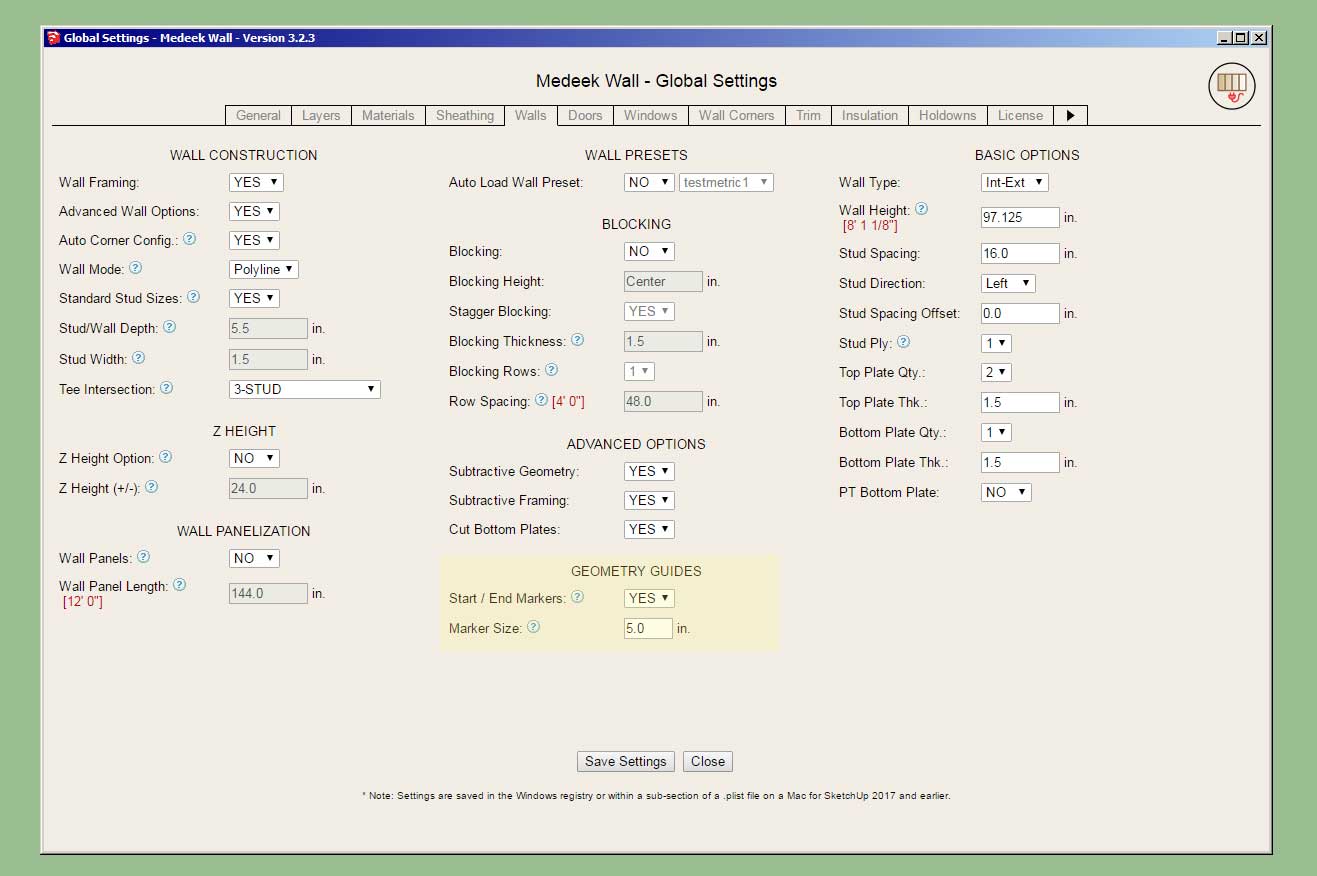
- Moved the Geometry Markers section from the General tab to the Walls tab in the Global Settings.
- Added a geometry marker size parameter to the Walls tab of the Global Settings.
The General tab of the Global Settings has become too large (or cluttered) and it made sense to move the geometry markers to the Walls tab. I also received a number of requests about making the geometry markers larger. So I figured, why not let the user customize them to the size they would like.


