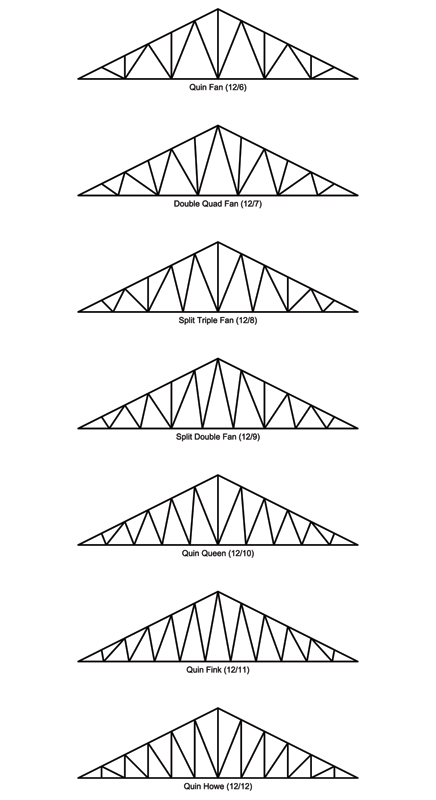
- Welcome to Medeek Forum.
This section allows you to view all posts made by this member. Note that you can only see posts made in areas you currently have access to.
#2536
Medeek Truss Plugin / Re: Development and Updates for the Medeek Truss Plugin
February 10, 2017, 07:06:53 AM
#2537
Medeek Truss Plugin / Re: Development and Updates for the Medeek Truss Plugin
February 07, 2017, 11:50:44 PM
Actually I would change the name of the Fan Fink to Double Fan.
The next size up would be:
Quad Fan 10/5
Double Mod Fan 10/6
Triple Fan 10/7
Quad Queen 10/8
Quad Fink 10/9
Quad Howe 10/10
As the number of panels increase in the top chord the number of potential variations increases. So for a four panel top chord truss the number of variations is three, the general pattern is:
(2/x) truss = 1 possible configuration
(4/x) truss = 3 possible configurations
(6/x) truss = 4 possible configurations
(8/x) truss = 5 possible configurations
(10/x) truss = 6 possible configurations
(12/x) truss = 7 possible configurations
...
The next size up would be:
Quad Fan 10/5
Double Mod Fan 10/6
Triple Fan 10/7
Quad Queen 10/8
Quad Fink 10/9
Quad Howe 10/10
As the number of panels increase in the top chord the number of potential variations increases. So for a four panel top chord truss the number of variations is three, the general pattern is:
(2/x) truss = 1 possible configuration
(4/x) truss = 3 possible configurations
(6/x) truss = 4 possible configurations
(8/x) truss = 5 possible configurations
(10/x) truss = 6 possible configurations
(12/x) truss = 7 possible configurations
...
#2538
Medeek Truss Plugin / Re: Development and Updates for the Medeek Truss Plugin
February 07, 2017, 11:16:34 PM
I'm quite familiar with all of the industry names for various configurations of roof trusses (ie. Fink, Howe, Mod Queen, King Post, Queen Post, Double Fink etc...) What distinguishes these trusses from each other is the configuration of the webs of the truss which is dictated by the number of panels of the top chords and bottom chords. For example the Howe truss is four top chord panels and four bottom chord panels (4/4). Most diagrams show up to a Triple Howe truss (8/8). What is not typically shown is an (8/6) and (8/7) truss, is there any reason for this? These two configurations seem perfectly valid to me, I would call them a Triple Queen and Fan Fink truss respectively. Has anyone come across either of these two configurations?
#2539
Medeek Foundation Plugin / Re: Development and Updates for the Medeek Foundation Plugin
February 06, 2017, 08:10:00 AM
I've been working on the polygon slab-on-grade this weekend and by extension the polygon stemwall foundation as well. The interactive "tool" portion has been difficult mostly because I don't understand a lot of that portion of the code (blackbox to me), but I'm almost there with it.
I would like to be able to create a foundation with any shape or size simply by drawing a polygon, point by point.
A simple example would be something like this:
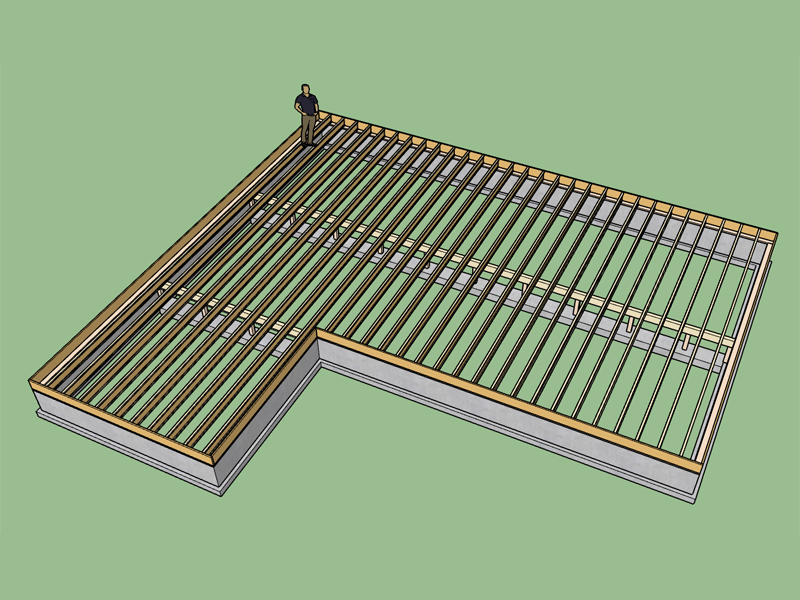
Note, the interior floor beams at 12' on center. Using an Web dialog I should be able to allow the user to easily add in as many floor beams or bearing walls as required.
Once I have the foundation working correctly then I need to extend the floor truss/ floor joist module so that it can also handle polygon shaped structures within the Truss Plugin, then we will have a full package.
I would like to be able to create a foundation with any shape or size simply by drawing a polygon, point by point.
A simple example would be something like this:

Note, the interior floor beams at 12' on center. Using an Web dialog I should be able to allow the user to easily add in as many floor beams or bearing walls as required.
Once I have the foundation working correctly then I need to extend the floor truss/ floor joist module so that it can also handle polygon shaped structures within the Truss Plugin, then we will have a full package.
#2540
Medeek Truss Plugin / Re: Development and Updates for the Medeek Truss Plugin
February 05, 2017, 12:06:13 PM
In response to a recent request about gable ends of the roof assembly I have created an additional option in the "Gable End Trusses" option when creating common trusses. The new "Front" option only creates the gable end truss and gable end geometry on one side of the truss assembly and leaves the other side open as shown below:
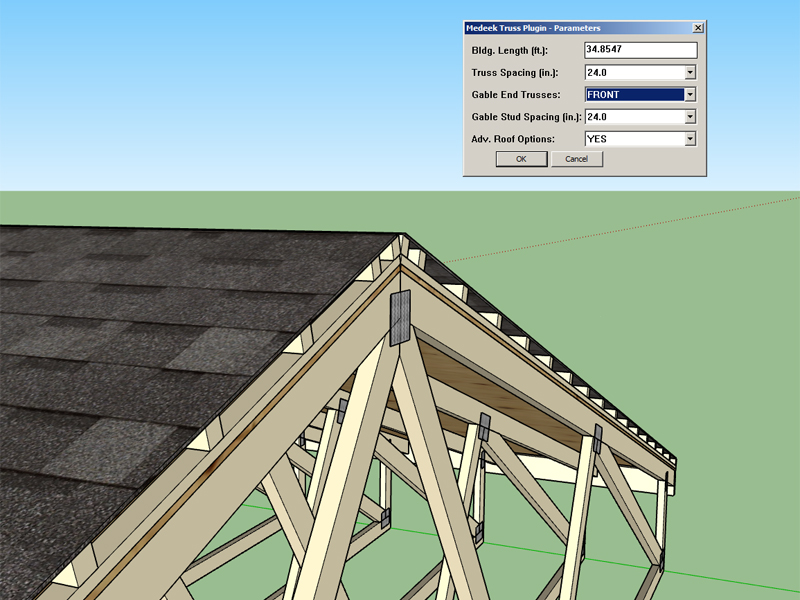
This should come in handy when creating roof assemblies that butt up against walls and other complex configurations (ie. T-shaped buildings requiring Valley Sets etc...)
I've also been slowly working away at bringing all of the common truss types up to speed. The Modified Qeen Truss (Mod Queen) now has plates, raised heels, structural outlookers, layers and materials:
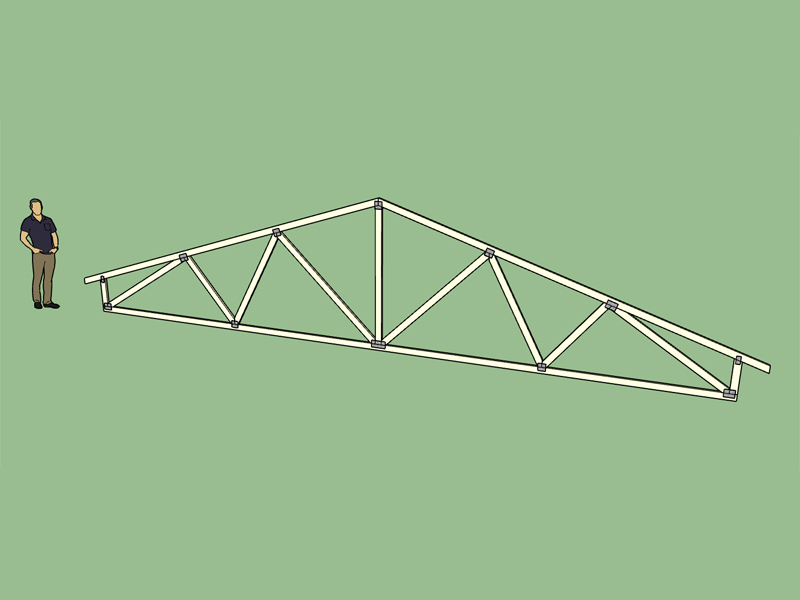
Most of the non-common truss types still need me to go through and integrate plates, layers, raised heels and materials, the amount of work needing to be done is staggering. This plugin is far from a polished, finished product, even after more than a year's worth of time and effort.

This should come in handy when creating roof assemblies that butt up against walls and other complex configurations (ie. T-shaped buildings requiring Valley Sets etc...)
I've also been slowly working away at bringing all of the common truss types up to speed. The Modified Qeen Truss (Mod Queen) now has plates, raised heels, structural outlookers, layers and materials:

Most of the non-common truss types still need me to go through and integrate plates, layers, raised heels and materials, the amount of work needing to be done is staggering. This plugin is far from a polished, finished product, even after more than a year's worth of time and effort.
#2541
Medeek Truss Plugin / Re: Development and Updates for the Medeek Truss Plugin
February 01, 2017, 07:42:58 PM
When combining different roofs on complex structures I often find myself having to delete the outlookers, overhang and gable end truss on one end of the roof assembly. Then today I had a request from a user to enable the ability to limit the gable geometry to only one end. Based on this I will try to set up another option for the gable end truss option which allows for only the creation of one side with the gable end geometry. This means I will have to rework some of the advanced options to make sure it is compatible but I think I can make it happen fairly quickly.
#2542
Medeek Truss Plugin / Re: Development and Updates for the Medeek Truss Plugin
February 01, 2017, 07:35:23 AM
The 18.5' highbay/garage only needs to be 16' in height and the 2nd floor of the office space needs 9 ft ceilings:

https://3dwarehouse.sketchup.com/model.html?id=cb53d8ed-8174-4cb1-a4cb-f2cff60679ff
Note the valley truss set, and how I was able to easily tie these two roofs together. For simple roof lines I'm pretty happy with what the plugin can do.
https://3dwarehouse.sketchup.com/model.html?id=cb53d8ed-8174-4cb1-a4cb-f2cff60679ff
Note the valley truss set, and how I was able to easily tie these two roofs together. For simple roof lines I'm pretty happy with what the plugin can do.
#2543
Medeek Truss Plugin / Re: Development and Updates for the Medeek Truss Plugin
January 31, 2017, 07:55:49 AM
So far I have not really had the opportunity to use my own plugin on a real job, other than some minor conceptual structural models.
Last night I had the opportunity to model a garage/office as part of a real world study for a building design.

This further re-emphasized how much I need to put together my own Wall Plugin, something I might seriously wade into this weekend.
View model here:
https://3dwarehouse.sketchup.com/model.html?id=0241721f-e85e-4d72-9245-9488a99d3e13
Its 25Mb because of the vehicles I inserted from the 3D Warehouse, it would be nice to have more lightweight test vehicles to use as space fillers and sizers, does anyone have any suggestions?
Last night I had the opportunity to model a garage/office as part of a real world study for a building design.
This further re-emphasized how much I need to put together my own Wall Plugin, something I might seriously wade into this weekend.
View model here:
https://3dwarehouse.sketchup.com/model.html?id=0241721f-e85e-4d72-9245-9488a99d3e13
Its 25Mb because of the vehicles I inserted from the 3D Warehouse, it would be nice to have more lightweight test vehicles to use as space fillers and sizers, does anyone have any suggestions?
#2544
Medeek Truss Plugin / Re: Development and Updates for the Medeek Truss Plugin
January 30, 2017, 02:49:58 PM
Can you also assign a cost value to groups as well as components? I am curious how you are doing this with ProfileBuilder2. Is there anything with the Truss Plugin that I should do differently to make it easier to integrate with ProfileBuilder2?
I am seriously considering starting on the Wall Plugin. I've realized that the new sheathing and cladding options I've added in recently need a similar Wall Plugin to mesh with. Housebuilder is pretty good but doesn't quite do enough in my opinion. It need more advanced options. I also would like to see better treatment of the wall framing at corners, I think a lot can be done in this regard.
I am seriously considering starting on the Wall Plugin. I've realized that the new sheathing and cladding options I've added in recently need a similar Wall Plugin to mesh with. Housebuilder is pretty good but doesn't quite do enough in my opinion. It need more advanced options. I also would like to see better treatment of the wall framing at corners, I think a lot can be done in this regard.
#2545
Medeek Truss Plugin / Re: Development and Updates for the Medeek Truss Plugin
January 30, 2017, 06:58:34 AM
Here is a simple structure created with the Truss and Foundation Plugins along with Housebuilder:
I like Housebuilder but I really feel like I need to develop my own Wall Plugin since it will tie in better with my Truss Plugin and allow the user to create the different sheathing and cladding options on the same layers.
Creation of the foundation and roof both took less than 30 seconds to create. The walls, windows and doors did require manual editing. I also realized that it would be useful to allow the option for wrapping the floor framing in wall sheathing and cladding so that this can be unioned with the appropriate sheathing and cladding on the walls above. I will add this into the Todo list.
I like Housebuilder but I really feel like I need to develop my own Wall Plugin since it will tie in better with my Truss Plugin and allow the user to create the different sheathing and cladding options on the same layers.
Creation of the foundation and roof both took less than 30 seconds to create. The walls, windows and doors did require manual editing. I also realized that it would be useful to allow the option for wrapping the floor framing in wall sheathing and cladding so that this can be unioned with the appropriate sheathing and cladding on the walls above. I will add this into the Todo list.
#2546
Medeek Truss Plugin / Re: Development and Updates for the Medeek Truss Plugin
January 29, 2017, 04:04:32 PM
Version 1.8.1 - 01.29.2017
- Enabled gable wall cladding for common trusses.
- Added four "HARDIPLANK Cedarmill" siding colors into the wall cladding material library.
- Enabled sheathing and cladding for valley truss sets.
- Enabled gable wall cladding for common trusses.
- Added four "HARDIPLANK Cedarmill" siding colors into the wall cladding material library.
- Enabled sheathing and cladding for valley truss sets.
#2547
Medeek Truss Plugin / Re: Development and Updates for the Medeek Truss Plugin
January 29, 2017, 03:16:45 PM
Since I have now have roof cladding enabled I figured it only made sense to have some sort of wall cladding enabled for the gable end walls:
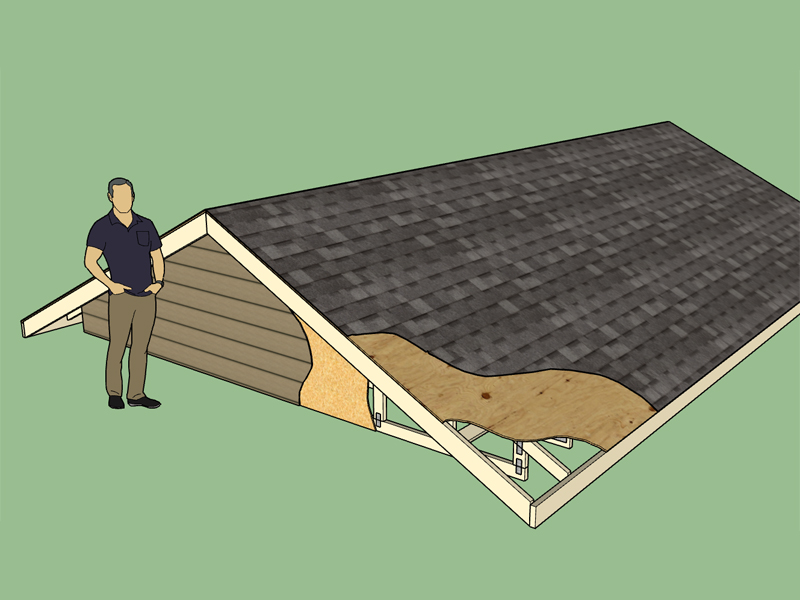
The advanced options now allow one to specify wall cladding, the settings can be adjusted in the "sheathing" tab of the global settings. I currently only have 4 different colors of Hardiplank Siding but I will add more as requested and I can find textures that I like or create. It should also be noted that it isn't too hard to swap out the texture for the user's custom textures.
I'm also thinking about adding an option for an air gap between the wall sheathing and the wall cladding in the case that someone wants to use brick as their cladding option. For standard veneer brick in the US the air gap is usually 1" if my recollection is correct.
I will try to roll these latest additions into a new revision here shortly.

The advanced options now allow one to specify wall cladding, the settings can be adjusted in the "sheathing" tab of the global settings. I currently only have 4 different colors of Hardiplank Siding but I will add more as requested and I can find textures that I like or create. It should also be noted that it isn't too hard to swap out the texture for the user's custom textures.
I'm also thinking about adding an option for an air gap between the wall sheathing and the wall cladding in the case that someone wants to use brick as their cladding option. For standard veneer brick in the US the air gap is usually 1" if my recollection is correct.
I will try to roll these latest additions into a new revision here shortly.
#2548
Medeek Truss Plugin / Re: Development and Updates for the Medeek Truss Plugin
January 28, 2017, 06:27:20 PM
Call me crazy but I want to build something like this on my 10 acres so I can see all the way to the beach.

Given my wind speed (155mph ult.) and seismic zone (D2) I am probably looking at some serious holdowns at the first level (HDU 11). I would have to run the numbers but it would probably work. I would probably also sheath it with 5/8" plywood inside and out for some serious shearwall action, at least on the the first two floors. I would probably also frame the first two floor with DF No.2 2x8 studs or 2x6 studs at 12" o/c. I'm thinking spiral staircases between levels to save as much floor space as possible and to make it more interesting. Minimal windows on the first three levels and then the top level would have a lot of windows for the view. 11-7/8 TJI 210 for the floors with 3/4 sheathing T&G, 16" o/c.
The structure is 16'x16' with grade to top plate height of 38'8".
The roof is 6:12 pyramid hip with 2x8 rafters, I may go with a steeper pitch though.
On a structure like this overturning is a serious threat, I would need to check the dead weight of the structure and see if the seismic or wind forces could potentially lift the foundation right out of the ground. The solution is to increase the dead weight of the structure especially at the base, by upsizing the footing and stemwall. You will notice my stemwall is 10" thick, 36" deep and a 24"x12" footing, even this may not be enough.
Anyone design something goofy like this before. I don't know if my county building dept. would give it an approval though even if its engineered (stamped).
Given my wind speed (155mph ult.) and seismic zone (D2) I am probably looking at some serious holdowns at the first level (HDU 11). I would have to run the numbers but it would probably work. I would probably also sheath it with 5/8" plywood inside and out for some serious shearwall action, at least on the the first two floors. I would probably also frame the first two floor with DF No.2 2x8 studs or 2x6 studs at 12" o/c. I'm thinking spiral staircases between levels to save as much floor space as possible and to make it more interesting. Minimal windows on the first three levels and then the top level would have a lot of windows for the view. 11-7/8 TJI 210 for the floors with 3/4 sheathing T&G, 16" o/c.
The structure is 16'x16' with grade to top plate height of 38'8".
The roof is 6:12 pyramid hip with 2x8 rafters, I may go with a steeper pitch though.
On a structure like this overturning is a serious threat, I would need to check the dead weight of the structure and see if the seismic or wind forces could potentially lift the foundation right out of the ground. The solution is to increase the dead weight of the structure especially at the base, by upsizing the footing and stemwall. You will notice my stemwall is 10" thick, 36" deep and a 24"x12" footing, even this may not be enough.
Anyone design something goofy like this before. I don't know if my county building dept. would give it an approval though even if its engineered (stamped).
#2549
Medeek Truss Plugin / Re: Development and Updates for the Medeek Truss Plugin
January 28, 2017, 01:57:50 PM #2550
Medeek Truss Plugin / Re: Development and Updates for the Medeek Truss Plugin
January 28, 2017, 12:42:09 PM
The valley truss set now has sheathing and cladding added as an option. You still have to manually trim the secondary roof's sheathing and cladding and then union it to the valley set's but with the trim tool this is very simple to do:
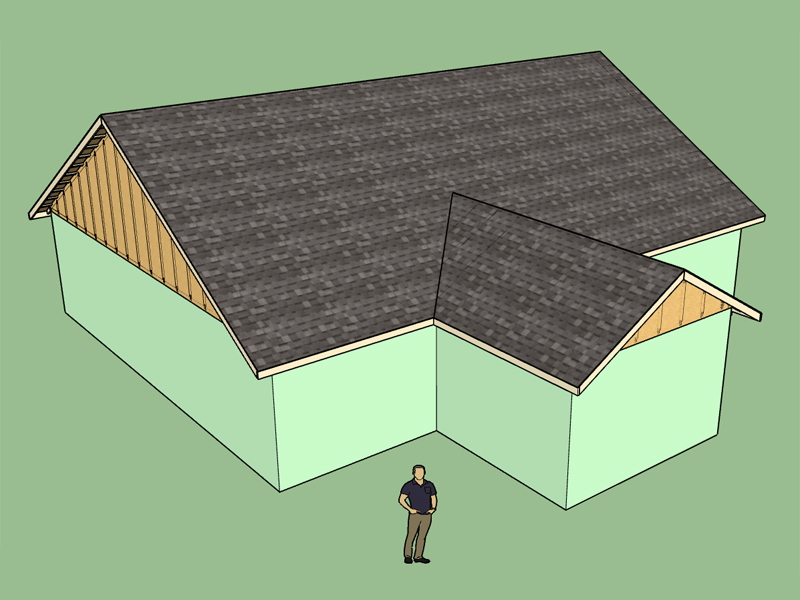
View model here:
https://3dwarehouse.sketchup.com/model.html?id=164baabf-f312-42b5-a1a9-97e7d8557dcf

View model here:
https://3dwarehouse.sketchup.com/model.html?id=164baabf-f312-42b5-a1a9-97e7d8557dcf
