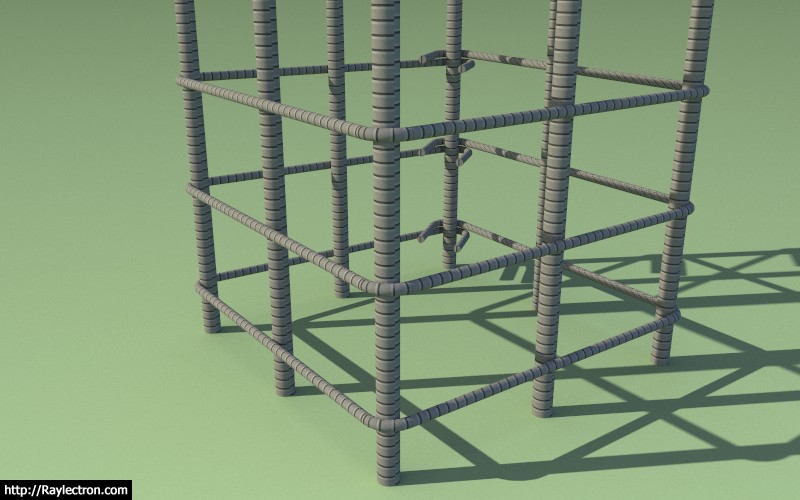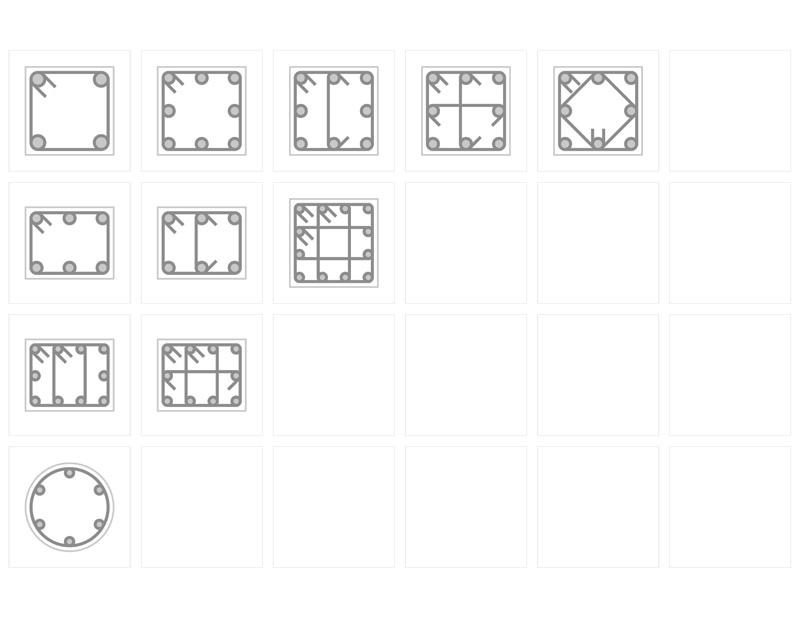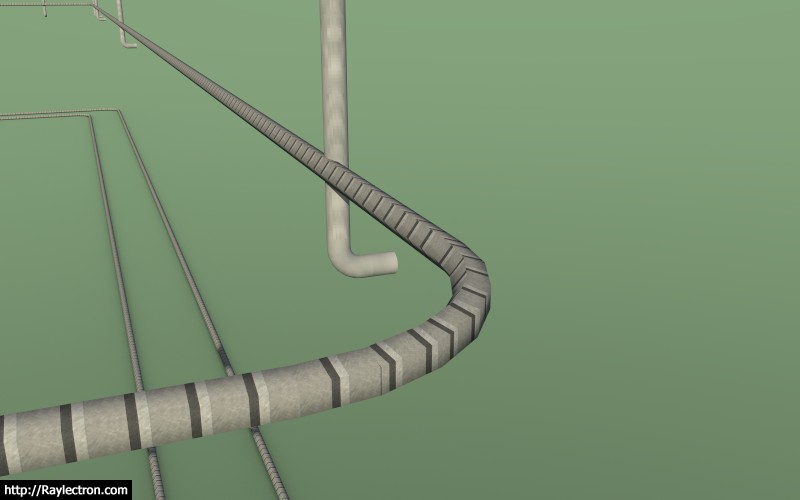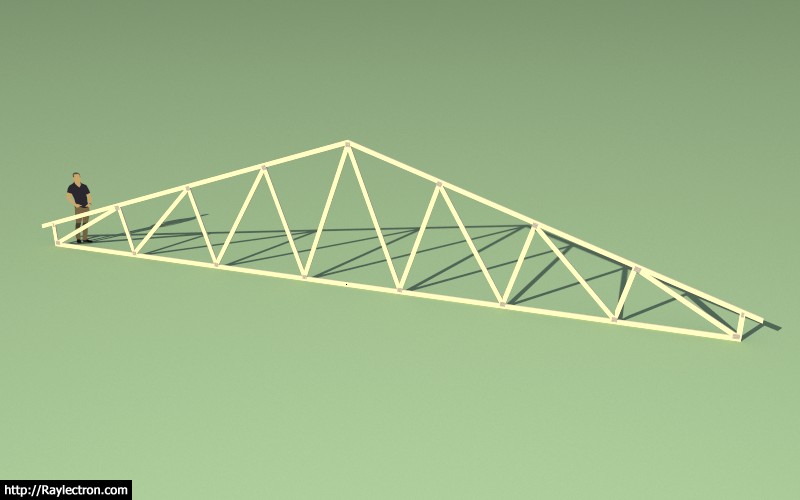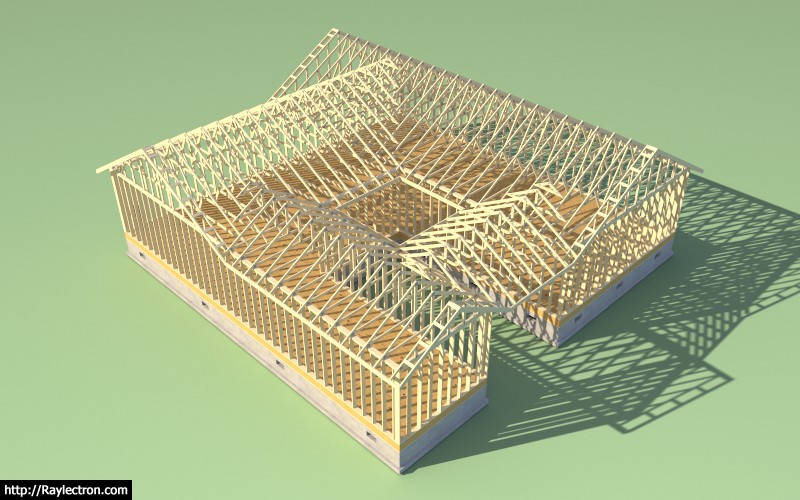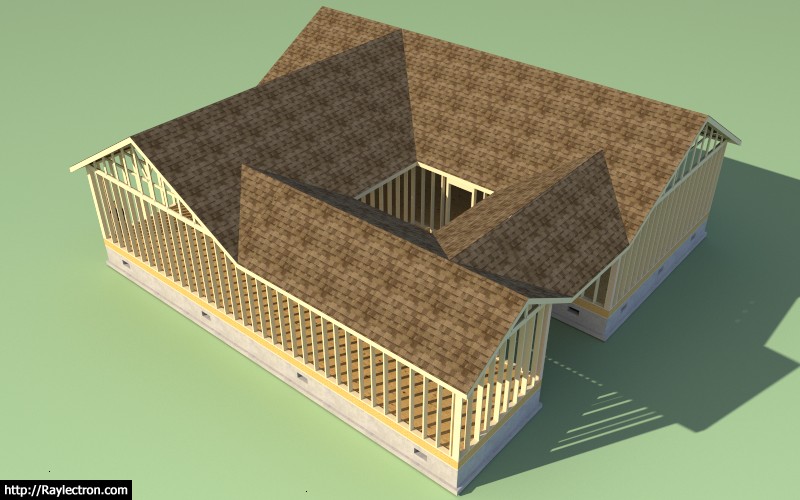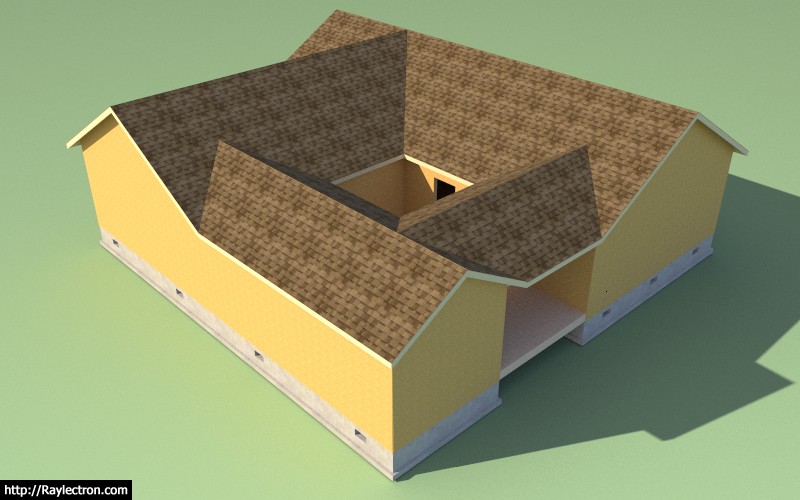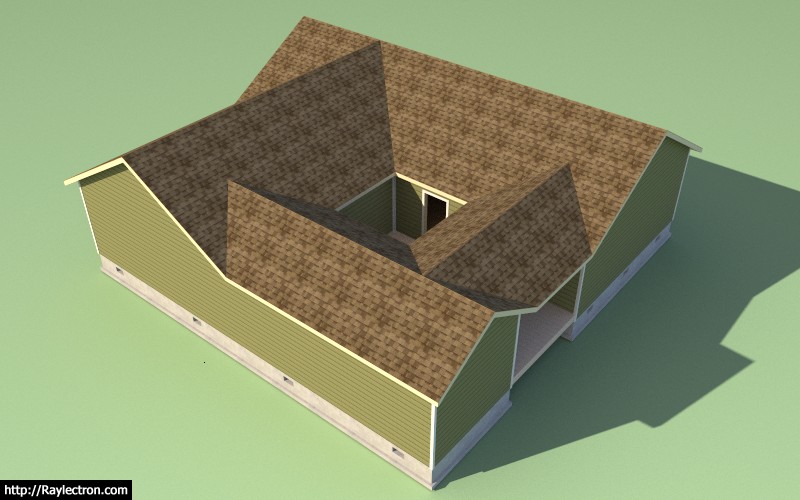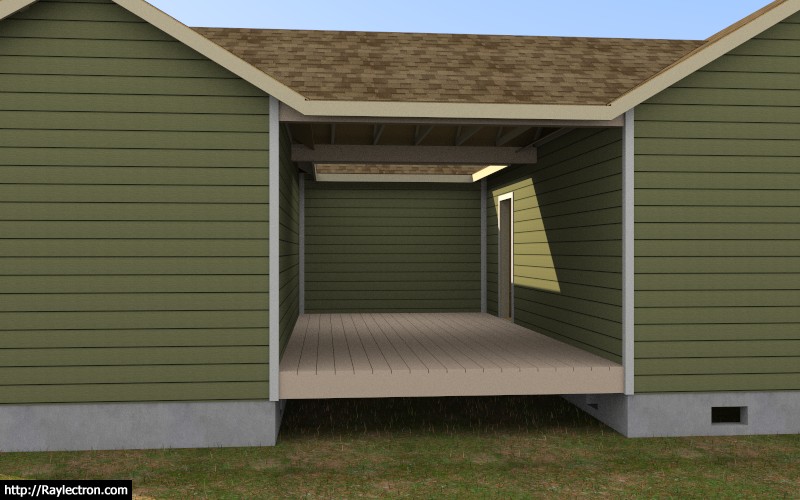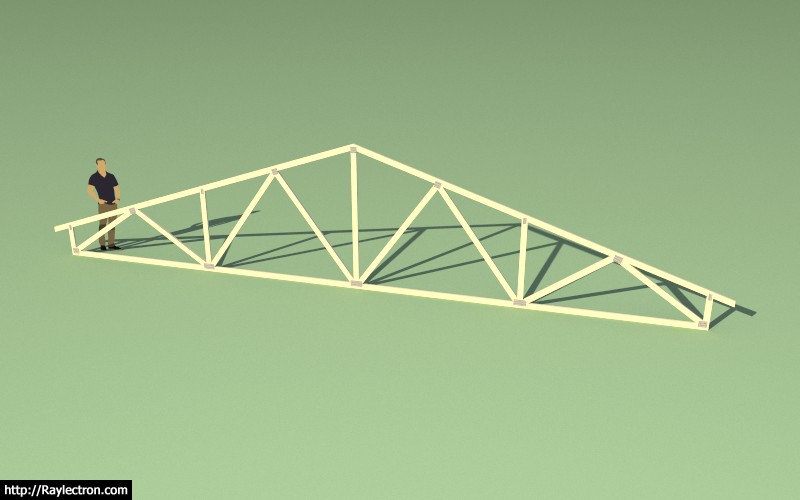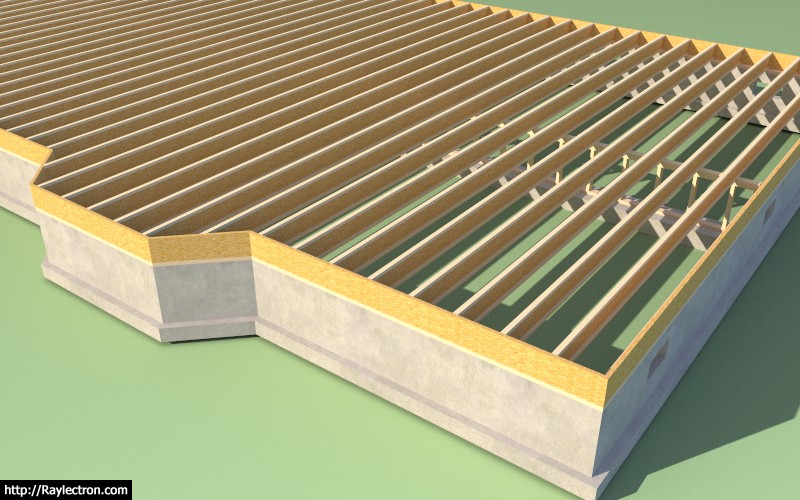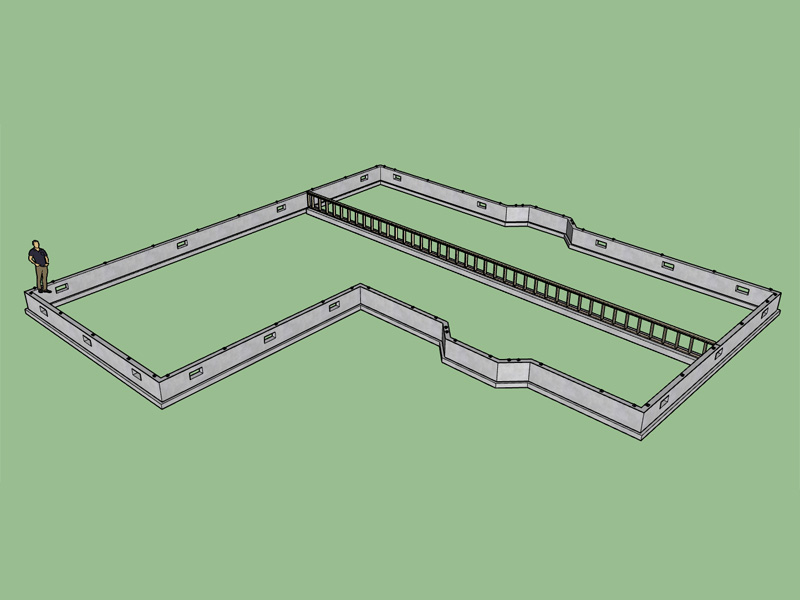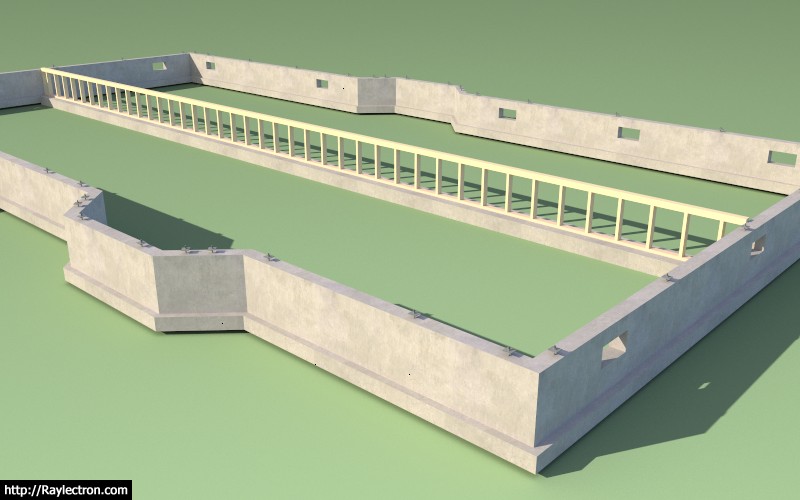I'm trying to figure out the correct way to frame the stairwell as it joins up with the floor diaphragm above.
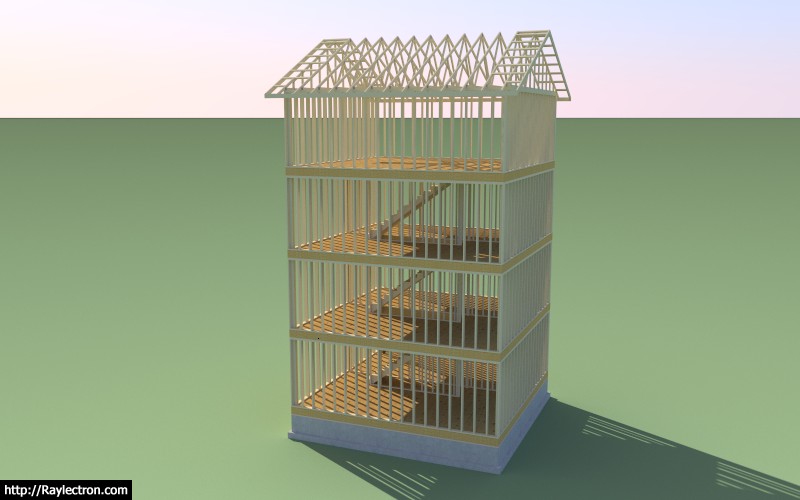
It's hard to show exactly what I mean with sectional views, the best thing is to view the 3D model and you will see what I am talking about.
https://3dwarehouse.sketchup.com/model/c44b3423-611d-4dac-be93-4cf1cc072891/Stairs-1
I am working on the polygon and hole tool for I-Joist and Solid Sawn floors. When you actually frame out this opening would you just use rimboard around the perimeter as I have shown?

It's hard to show exactly what I mean with sectional views, the best thing is to view the 3D model and you will see what I am talking about.
https://3dwarehouse.sketchup.com/model/c44b3423-611d-4dac-be93-4cf1cc072891/Stairs-1
I am working on the polygon and hole tool for I-Joist and Solid Sawn floors. When you actually frame out this opening would you just use rimboard around the perimeter as I have shown?

