Poll
Question: Which Option of 4828B looks the best?
Option 1: 9ft Garage Doors centered on Dormers
votes: 1
Option 2: 10ft Garage Doors offset from Dormers
votes: 1
Option 3: 10ft Garage Doors centered on Dormers
votes: 1
Option 4: 9ft Gararge Doors offset from Dormers with Arched Header
votes: 0
Title: GARAGE4828B
Post by: Medeek on February 03, 2013, 07:04:44 PM
Post by: Medeek on February 03, 2013, 07:04:44 PM
I'm currently also working on a modified version of planset GARAGE4828-A6D-3. This new plan has a very similar attic space but the three garage doors are centered and the entry door is on the side of the garage. It also have a few more windows on the main floor. I've created some concepts below with different configurations of the garage doors for everyones review:
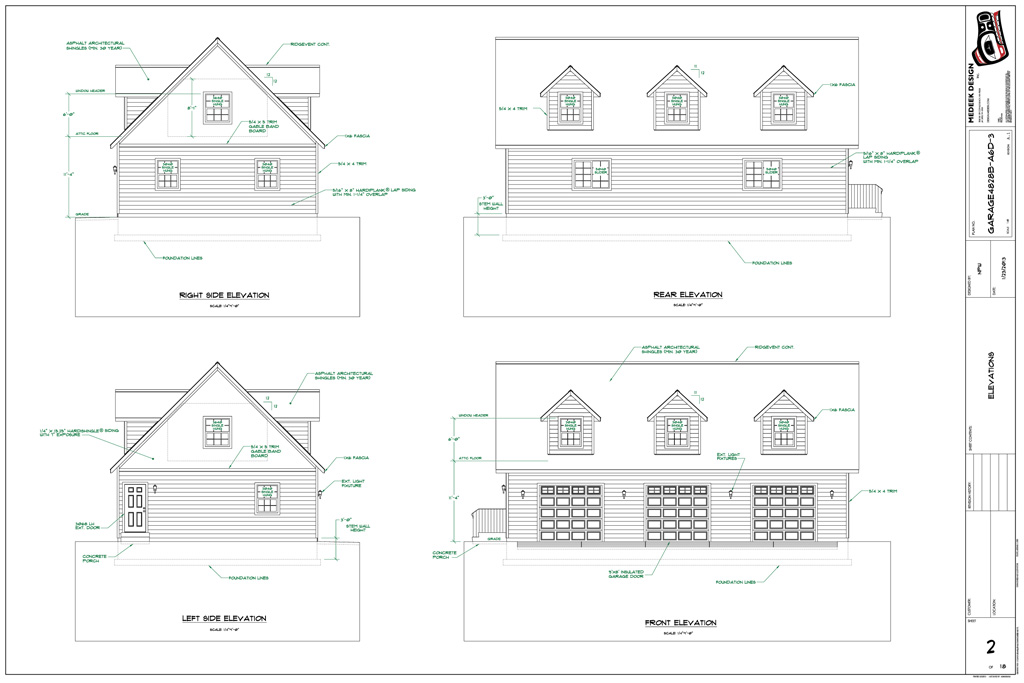
9ft doors centered on dormers
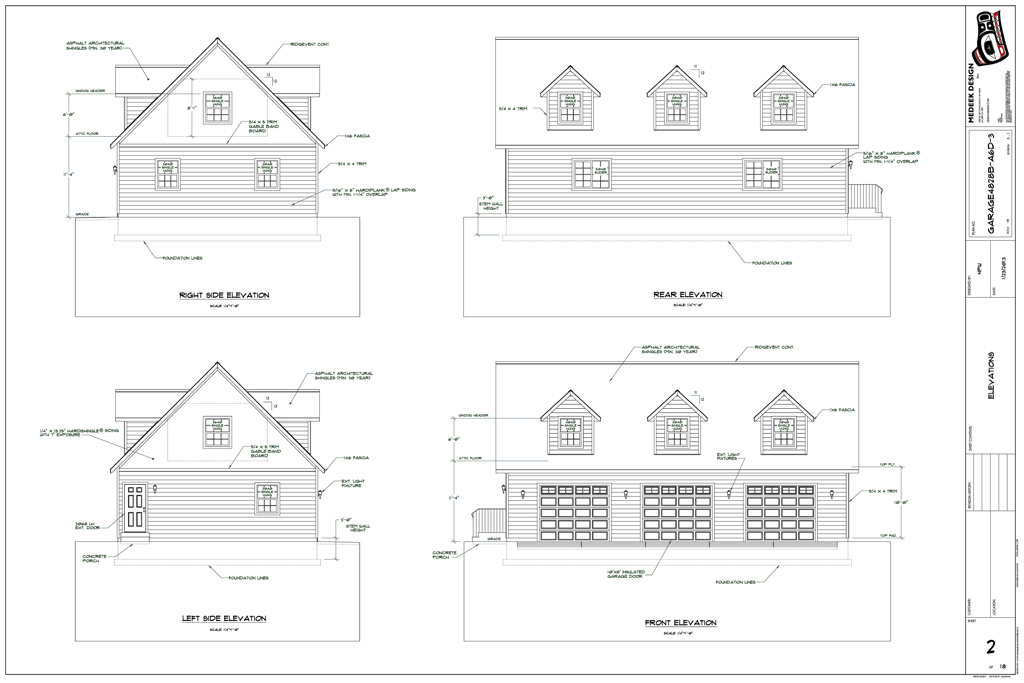
10ft doors, off center from dormers
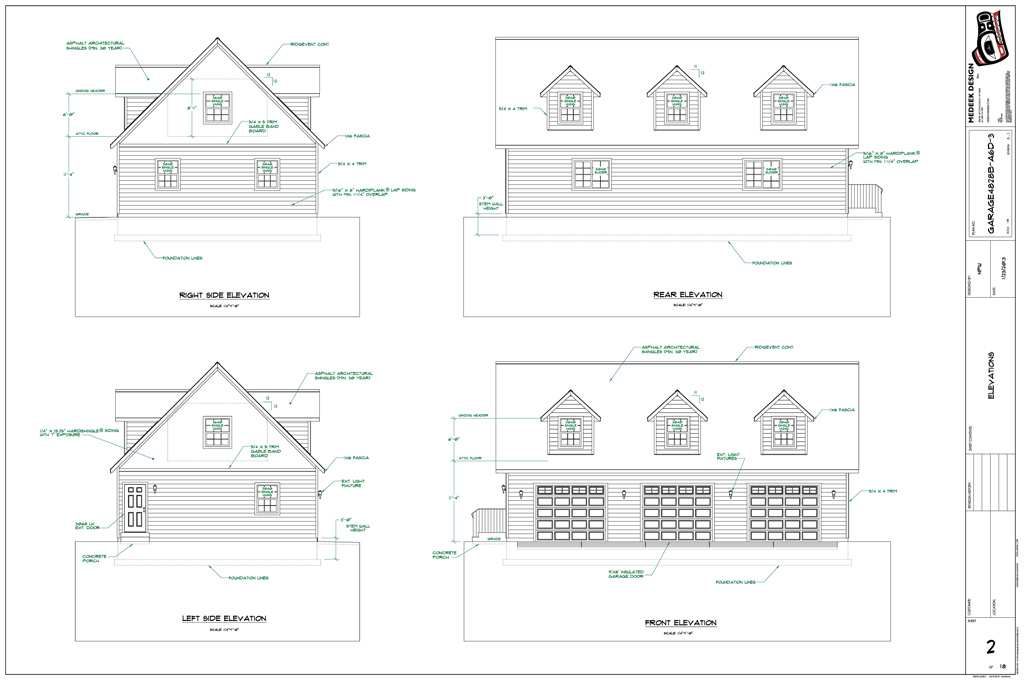
10ft doors centered on dormers
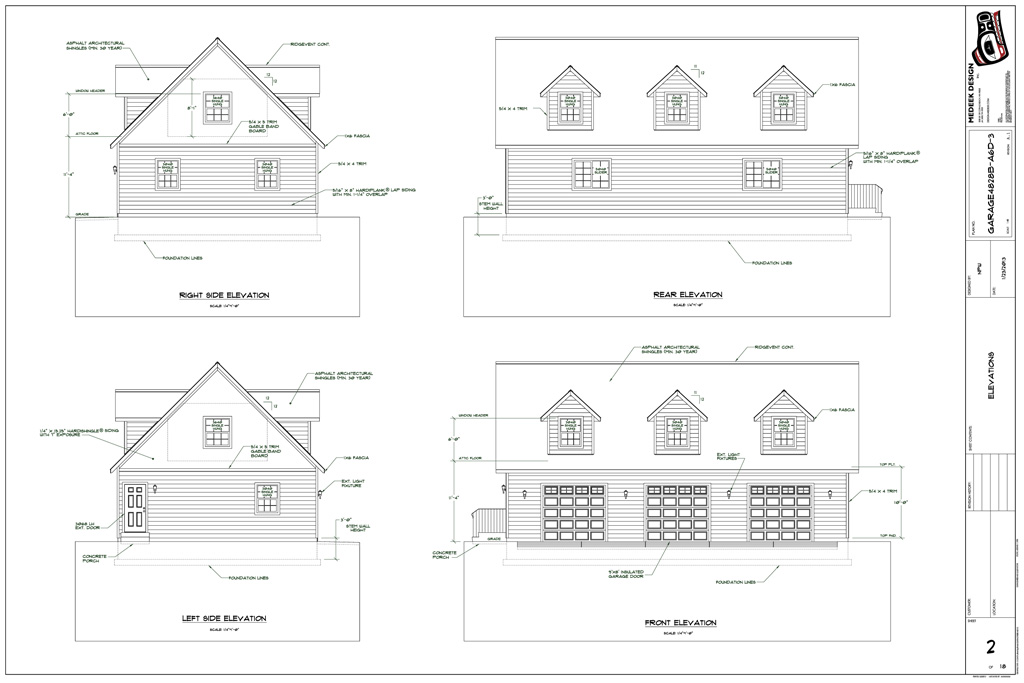
9ft doors off centered from dormers
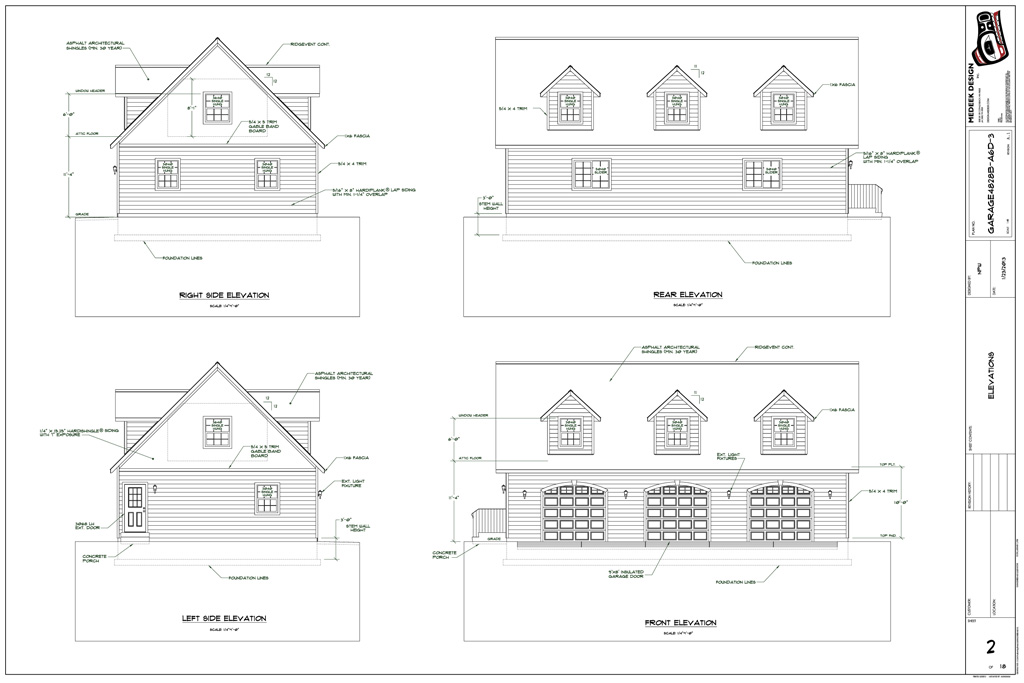
9ft doors off centered from dormers, with arched headers

9ft doors centered on dormers

10ft doors, off center from dormers

10ft doors centered on dormers

9ft doors off centered from dormers

9ft doors off centered from dormers, with arched headers
Title: Floor Plans
Post by: Medeek on February 04, 2013, 10:15:53 PM
Post by: Medeek on February 04, 2013, 10:15:53 PM
Started working on the floor plans for this planset. Two different versions, one for the 10ft door and the other for the 9ft door.
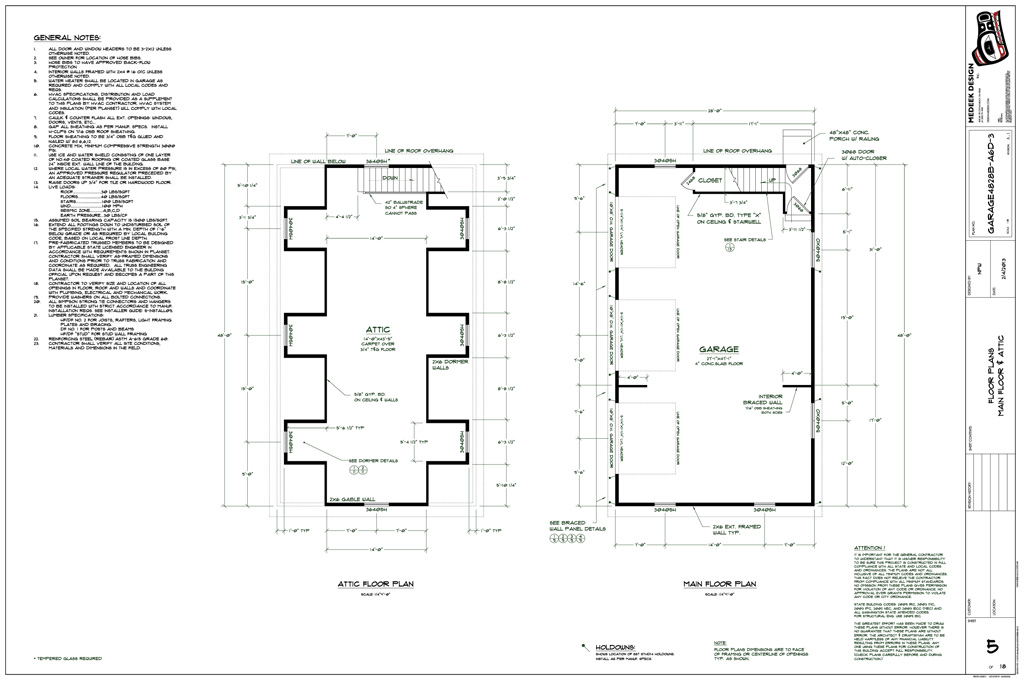
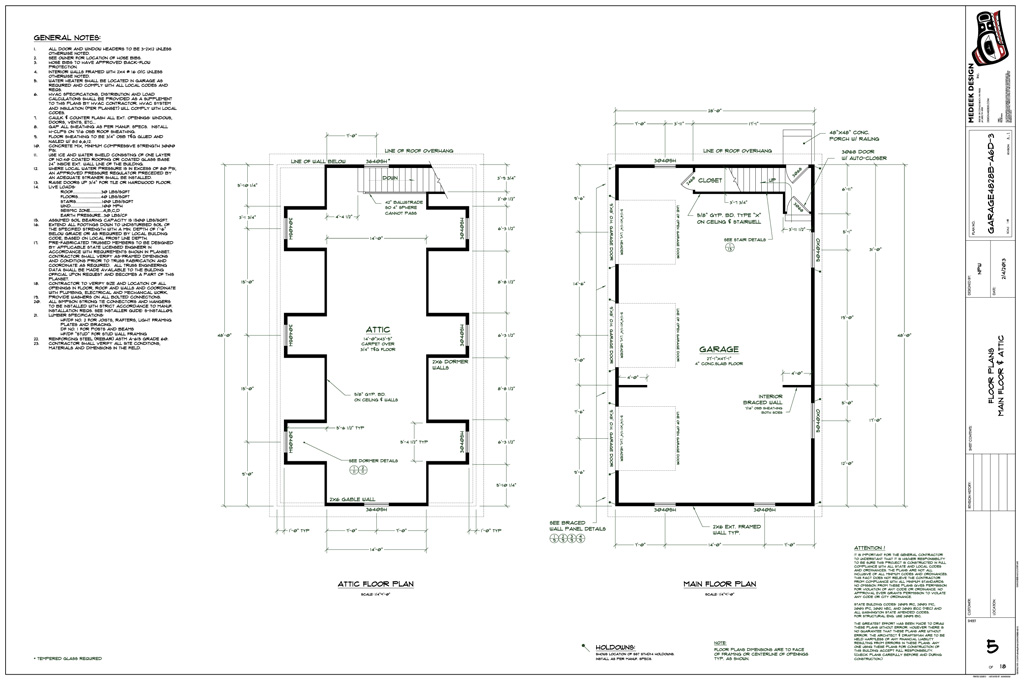


Title: Re: GARAGE4828B
Post by: Medeek on February 05, 2013, 10:19:40 PM
Post by: Medeek on February 05, 2013, 10:19:40 PM
This is the latest version of the 4828B, the porch now is 3 risers high and the vestibule has gotten a bit more spacious.


PDF files are here:
http://design.medeek.com/plansets/garages/GARAGE4828B-A6D-3/PDF/GARAGE4828B-A6D-3_ELEVATIONS_CONCEPT8.pdf (http://design.medeek.com/plansets/garages/GARAGE4828B-A6D-3/PDF/GARAGE4828B-A6D-3_ELEVATIONS_CONCEPT8.pdf)
http://design.medeek.com/plansets/garages/GARAGE4828B-A6D-3/PDF/GARAGE4828B-A6D-3_FLOORPLANS_CONCEPT4.pdf (http://design.medeek.com/plansets/garages/GARAGE4828B-A6D-3/PDF/GARAGE4828B-A6D-3_FLOORPLANS_CONCEPT4.pdf)


PDF files are here:
http://design.medeek.com/plansets/garages/GARAGE4828B-A6D-3/PDF/GARAGE4828B-A6D-3_ELEVATIONS_CONCEPT8.pdf (http://design.medeek.com/plansets/garages/GARAGE4828B-A6D-3/PDF/GARAGE4828B-A6D-3_ELEVATIONS_CONCEPT8.pdf)
http://design.medeek.com/plansets/garages/GARAGE4828B-A6D-3/PDF/GARAGE4828B-A6D-3_FLOORPLANS_CONCEPT4.pdf (http://design.medeek.com/plansets/garages/GARAGE4828B-A6D-3/PDF/GARAGE4828B-A6D-3_FLOORPLANS_CONCEPT4.pdf)