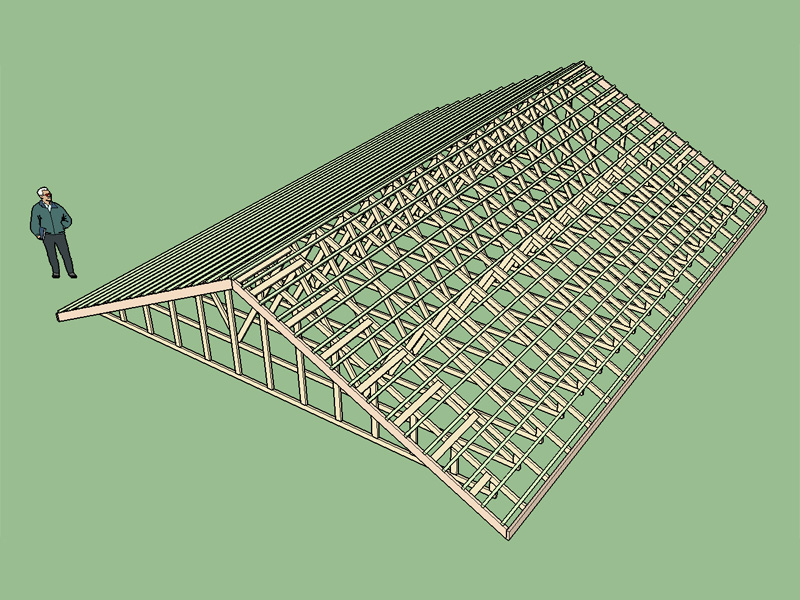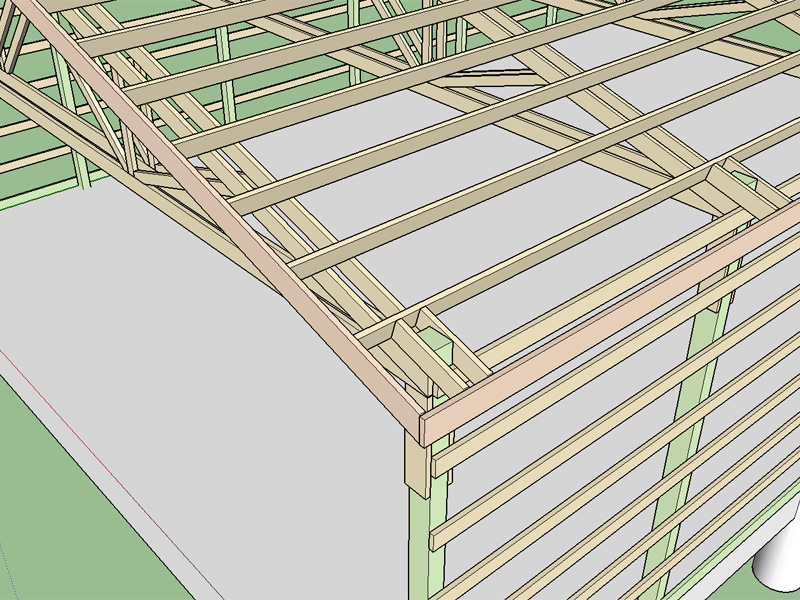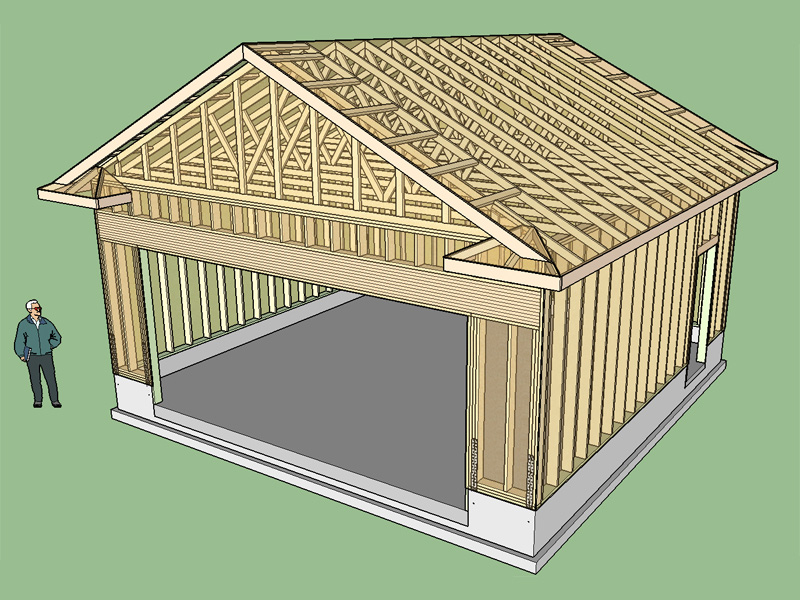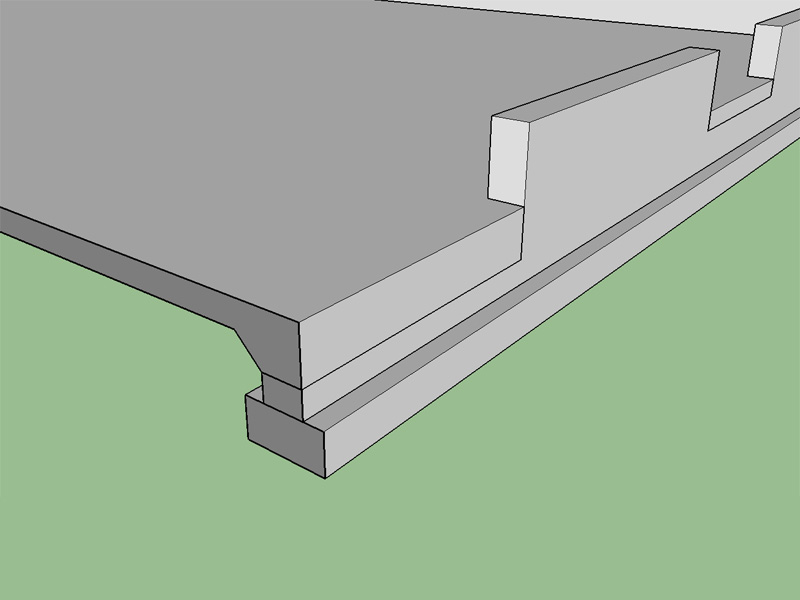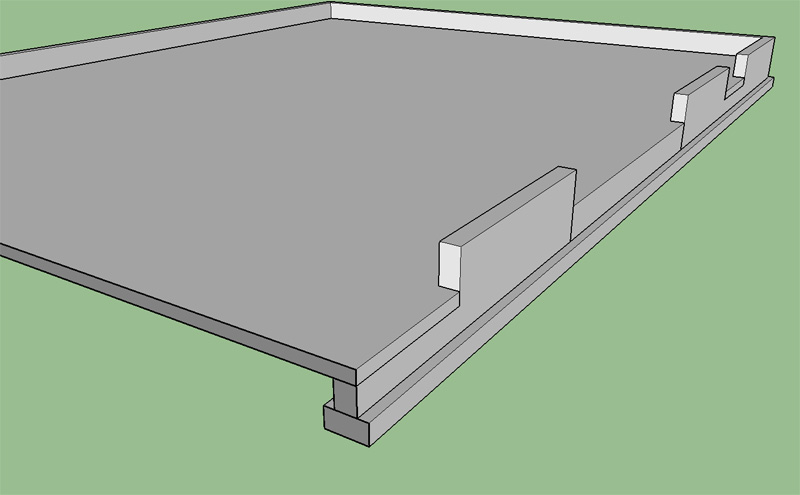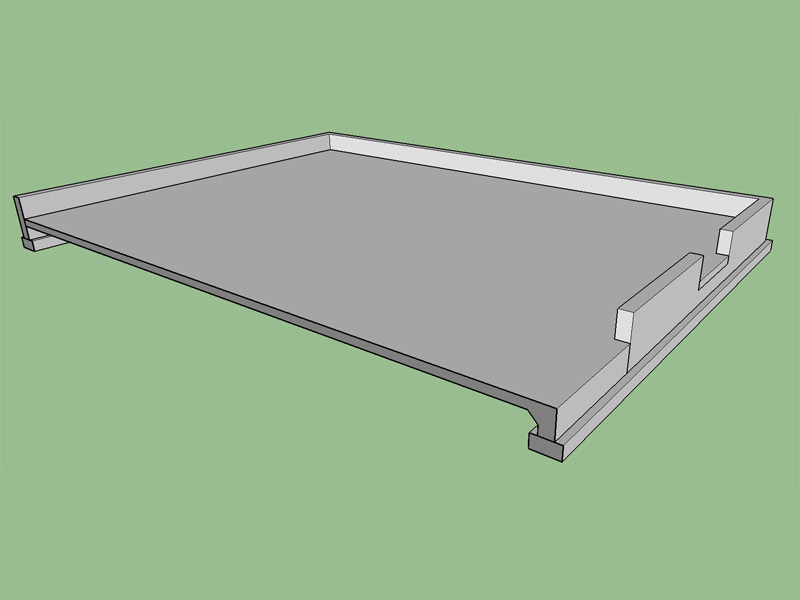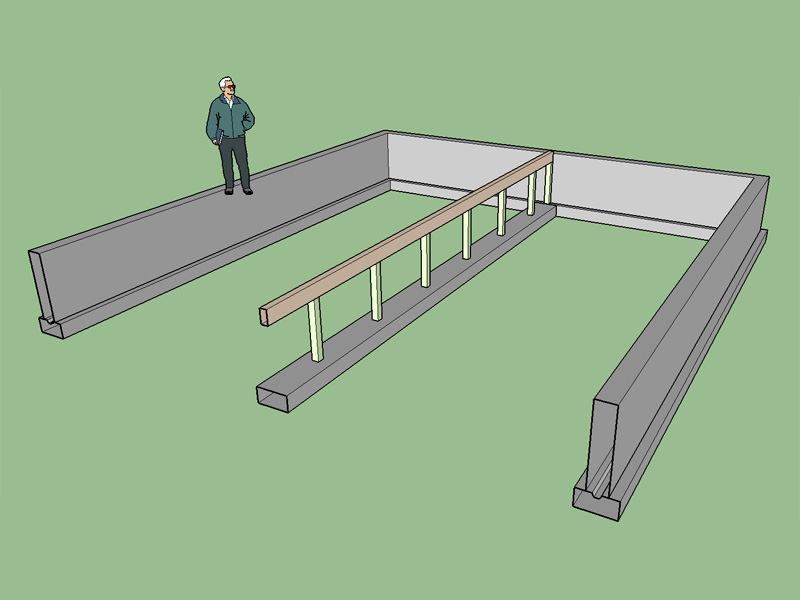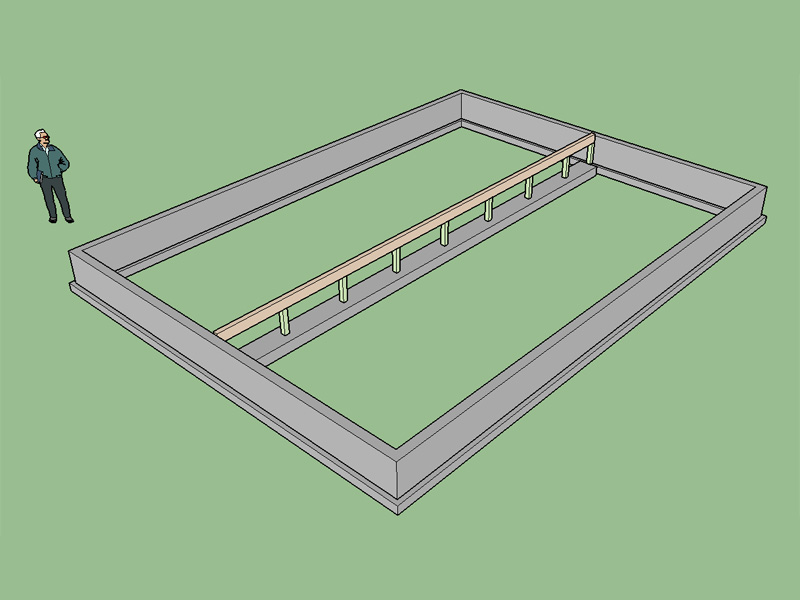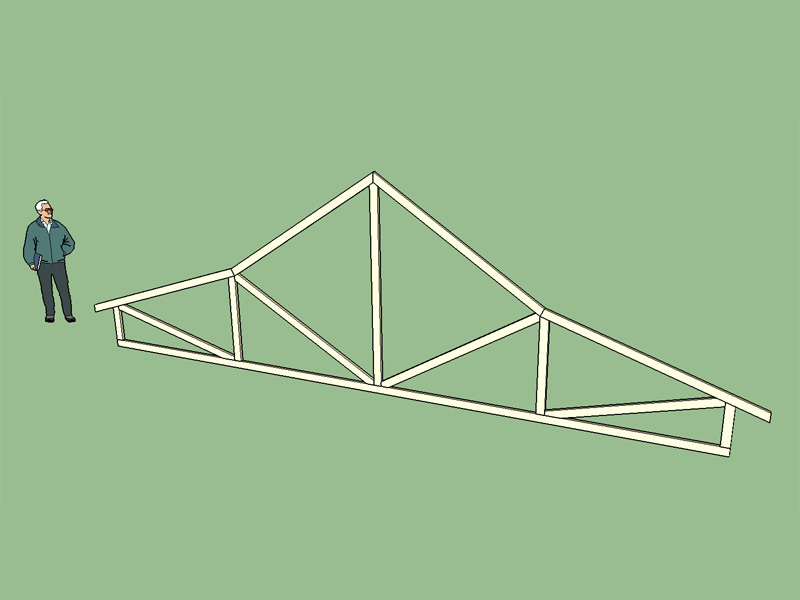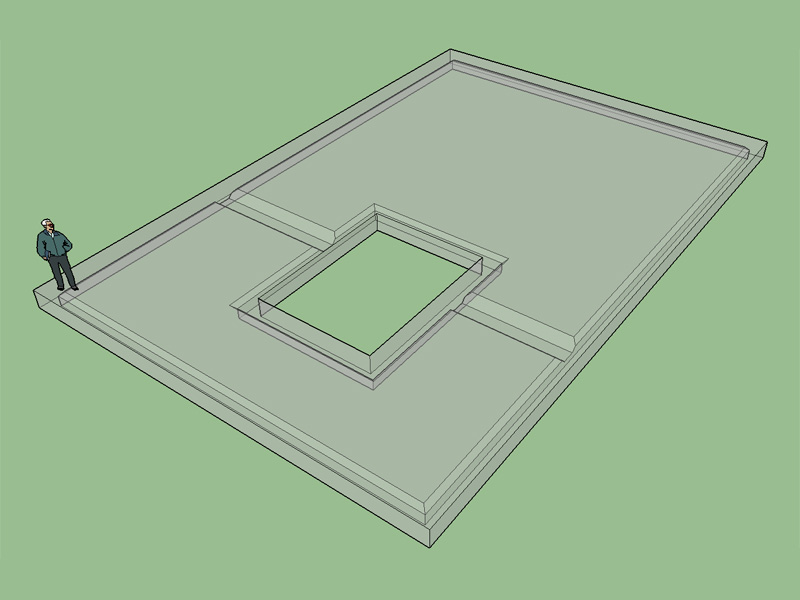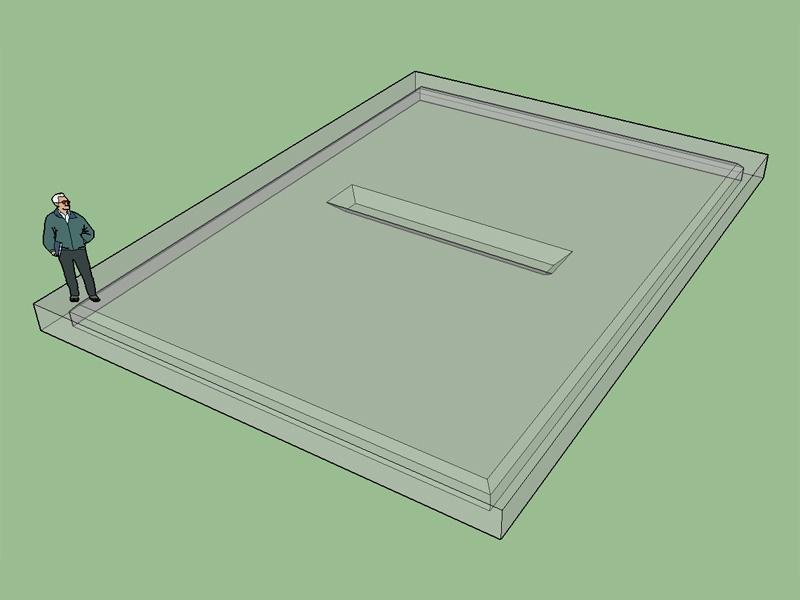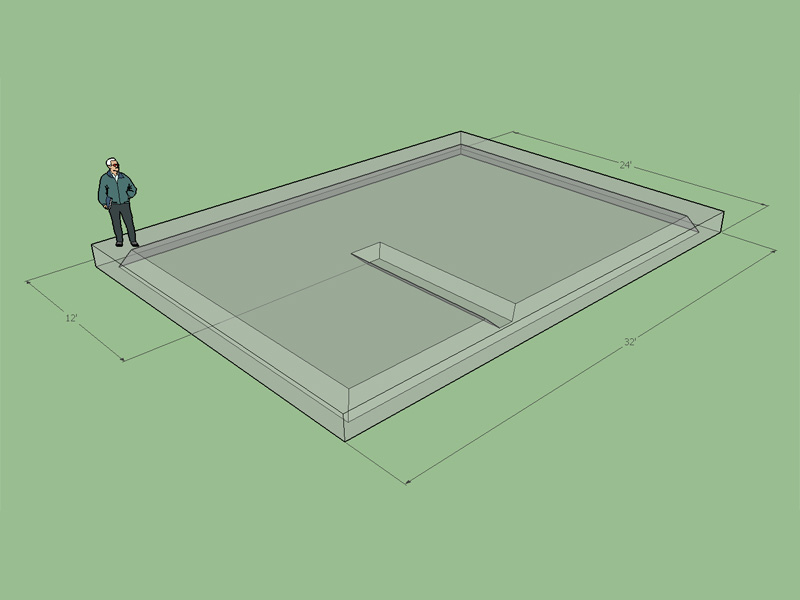Version 1.6.7 - 07.21.2016
- Added a counter battens option within the battens menu for common, scissor and vaulted trusses.
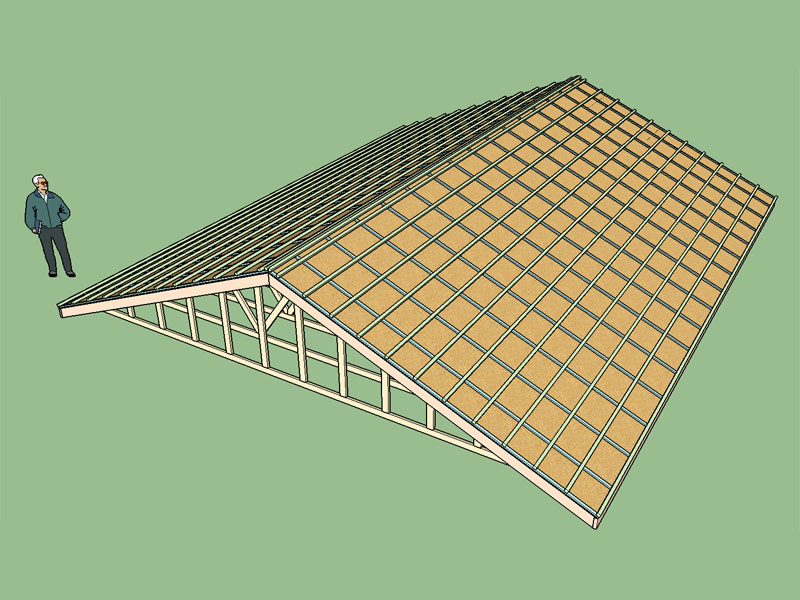
View model here:
https://3dwarehouse.sketchup.com/model.html?id=3bb5c81a-ffd0-4f2f-8cf0-34bf6279428e
Counter battens can be applied with our without sheathing. The counter battens are centered on the trusses below therefore their spacing is not independently controlled.
Based on my research it appears that counter battens are usually only applied when battens are laid on top of a sheathed roof. However I have left the option open to apply them without the sheathing in case one wanted to apply them directly to the truss top chords over a vapor barrier.
- Added a counter battens option within the battens menu for common, scissor and vaulted trusses.

View model here:
https://3dwarehouse.sketchup.com/model.html?id=3bb5c81a-ffd0-4f2f-8cf0-34bf6279428e
Counter battens can be applied with our without sheathing. The counter battens are centered on the trusses below therefore their spacing is not independently controlled.
Based on my research it appears that counter battens are usually only applied when battens are laid on top of a sheathed roof. However I have left the option open to apply them without the sheathing in case one wanted to apply them directly to the truss top chords over a vapor barrier.

