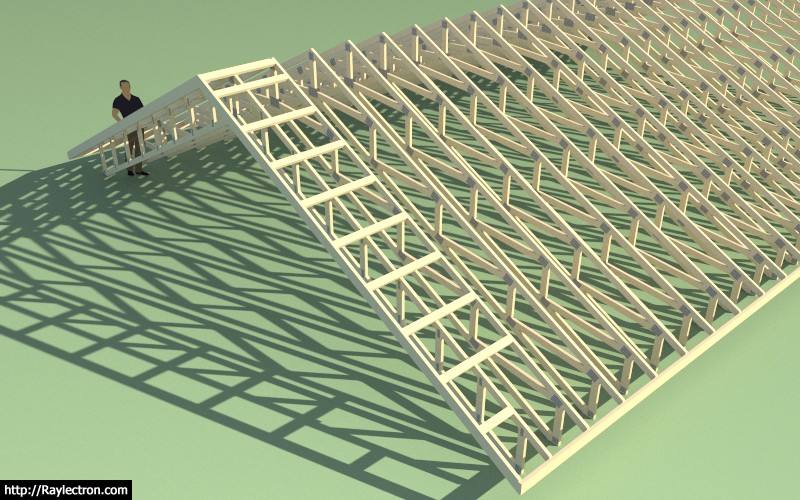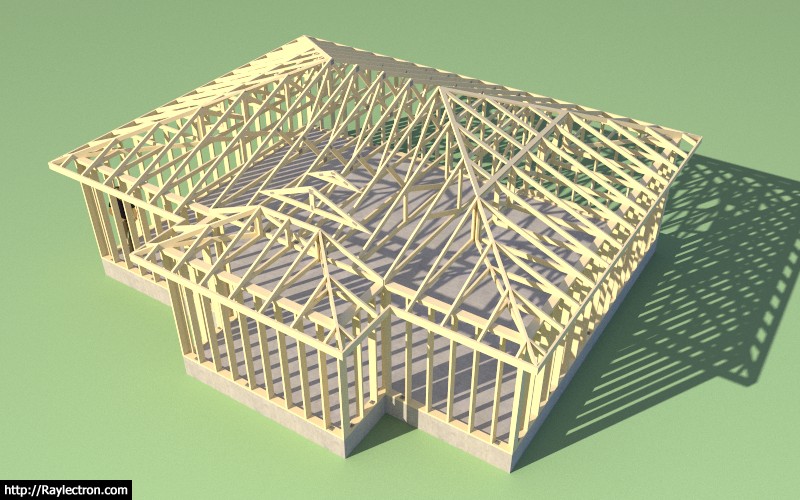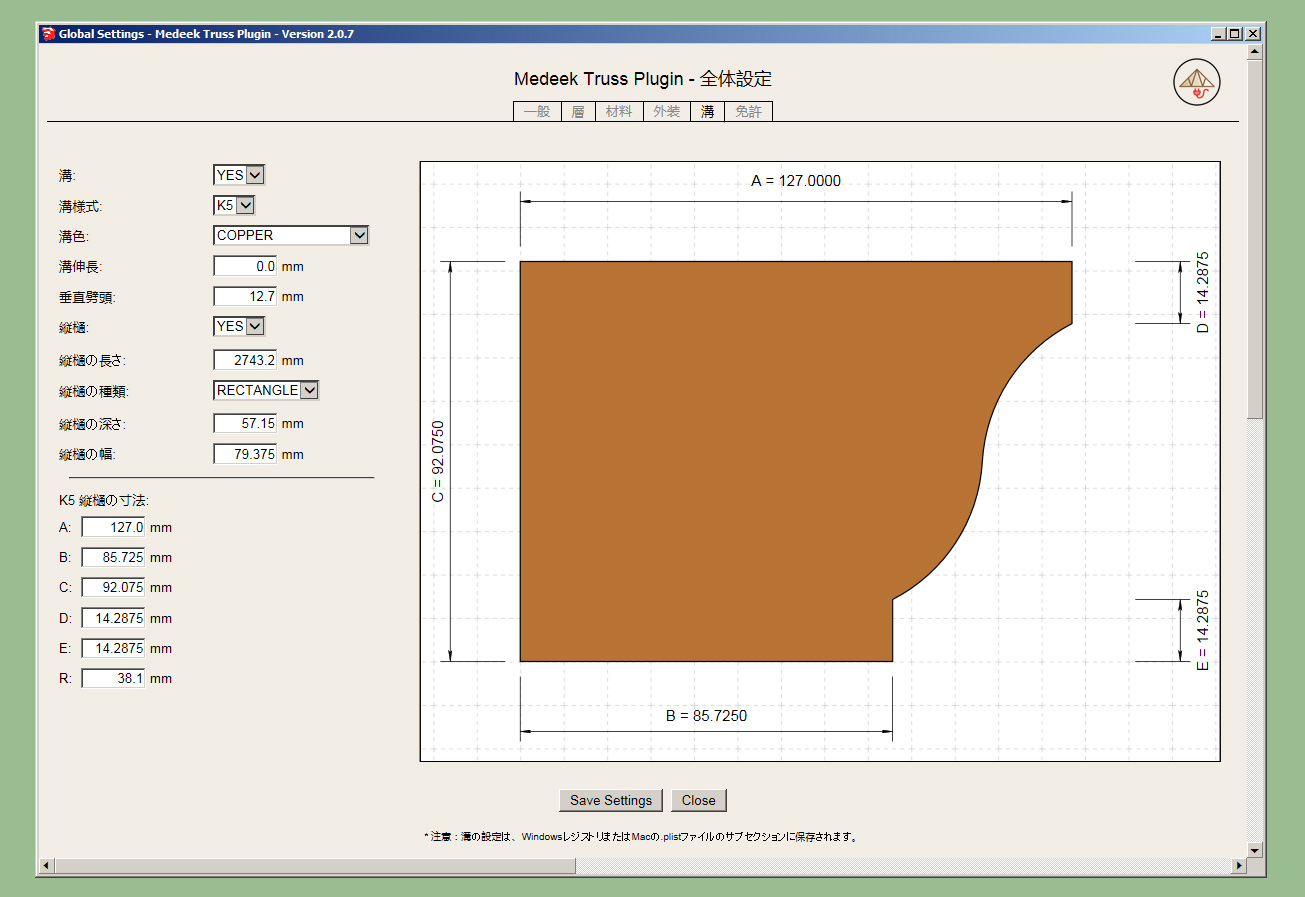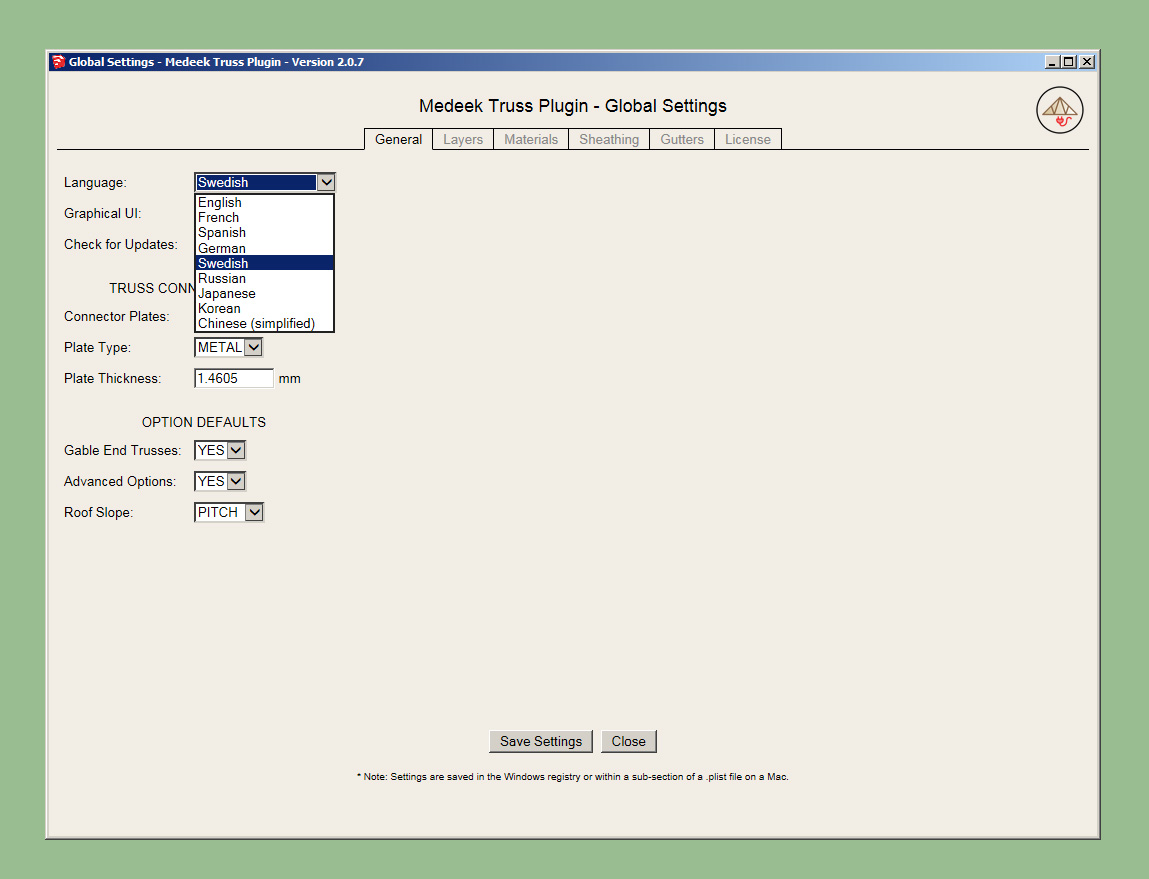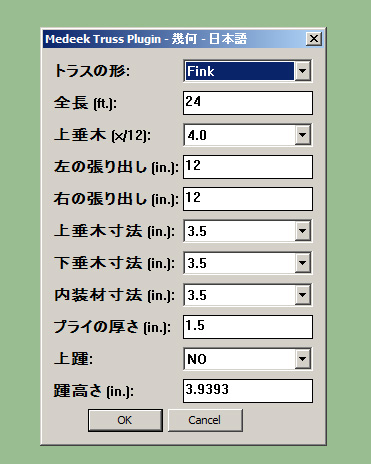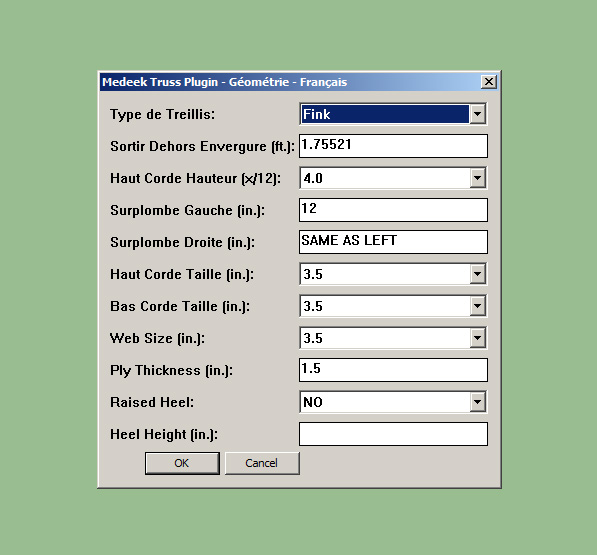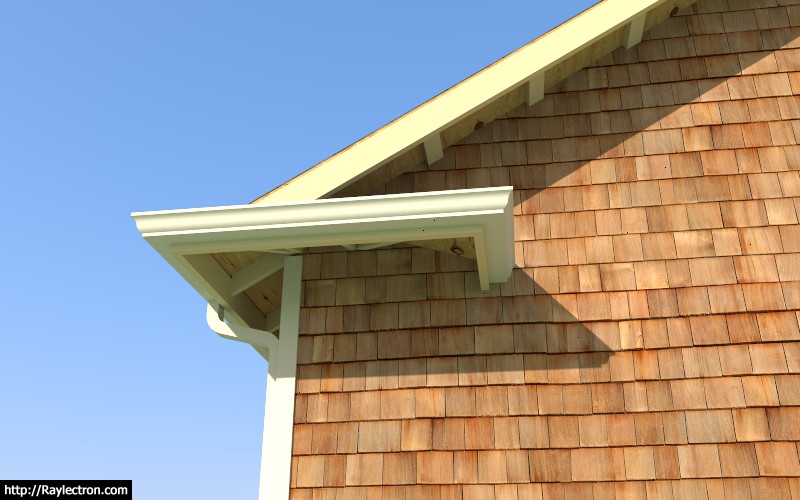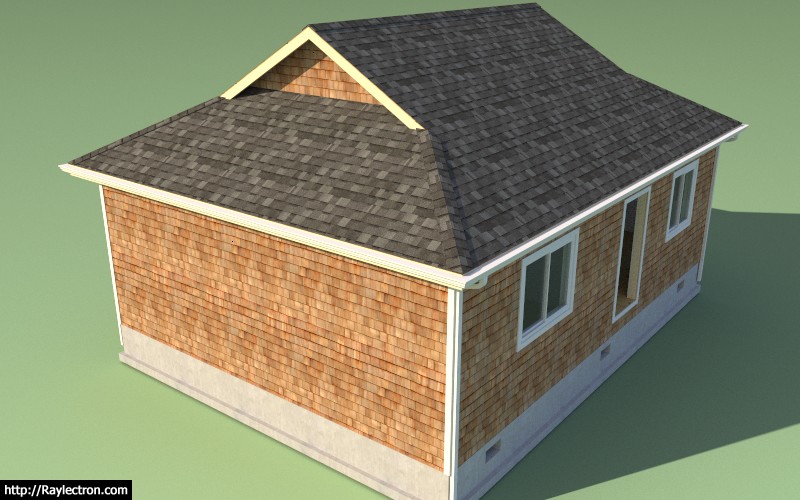Doors get a bit more complicated. The placement of the door jamb within the rough opening depends on the sheathing thickness on both sides of the wall, or in more precise terms the jamb depth depends on the wall framing thickness (2x4, 2x6, 2x8 etc...), the sheathing thickness (OSB, Plywood, etc...) and the interior gypsum thickness. With an interior door the sheathing is usually gypsum on both sides of the wall.
A typical door jamb thickness is 3/4" with a 1/4" RO gap for shimming and squaring the door up on each side and at the top. The nominal door size is the door opening width from jamb to jamb not the actual door itself. The door width will be 3/16" of an inch less than the door opening width or nomimal size assuming a 3/32" reveal or gap for the door.
With an 1/8" gap between the top of the door and the jamb this leaves 7/8" between the sub floor and the bottom of the door assuming the RO height is 2" greater than the nominal door height.
For some exterior doors a taller threshold may be required so a RO height that is 2.25" to 2.5" greater than the nominal door height may be required.
Please weigh in if I am missing something here.
I'm am focusing specifically on standard prehung doors, sliding glass doors are a slightly different animal.
For a typical door there could be a whole host of parameters, I am thinking an html GUI would be the best with an SVG preview screen showing the door in elevation and a section detail for the jamb, threshold and header.
The door location and size would be determined by picking three points similar to the window so that any size of door could be specified for a given rough opening.
A typical door jamb thickness is 3/4" with a 1/4" RO gap for shimming and squaring the door up on each side and at the top. The nominal door size is the door opening width from jamb to jamb not the actual door itself. The door width will be 3/16" of an inch less than the door opening width or nomimal size assuming a 3/32" reveal or gap for the door.
With an 1/8" gap between the top of the door and the jamb this leaves 7/8" between the sub floor and the bottom of the door assuming the RO height is 2" greater than the nominal door height.
For some exterior doors a taller threshold may be required so a RO height that is 2.25" to 2.5" greater than the nominal door height may be required.
Please weigh in if I am missing something here.
I'm am focusing specifically on standard prehung doors, sliding glass doors are a slightly different animal.
For a typical door there could be a whole host of parameters, I am thinking an html GUI would be the best with an SVG preview screen showing the door in elevation and a section detail for the jamb, threshold and header.
The door location and size would be determined by picking three points similar to the window so that any size of door could be specified for a given rough opening.

