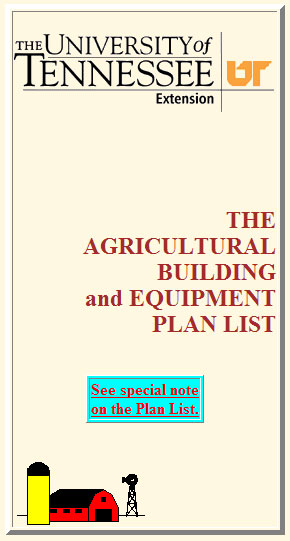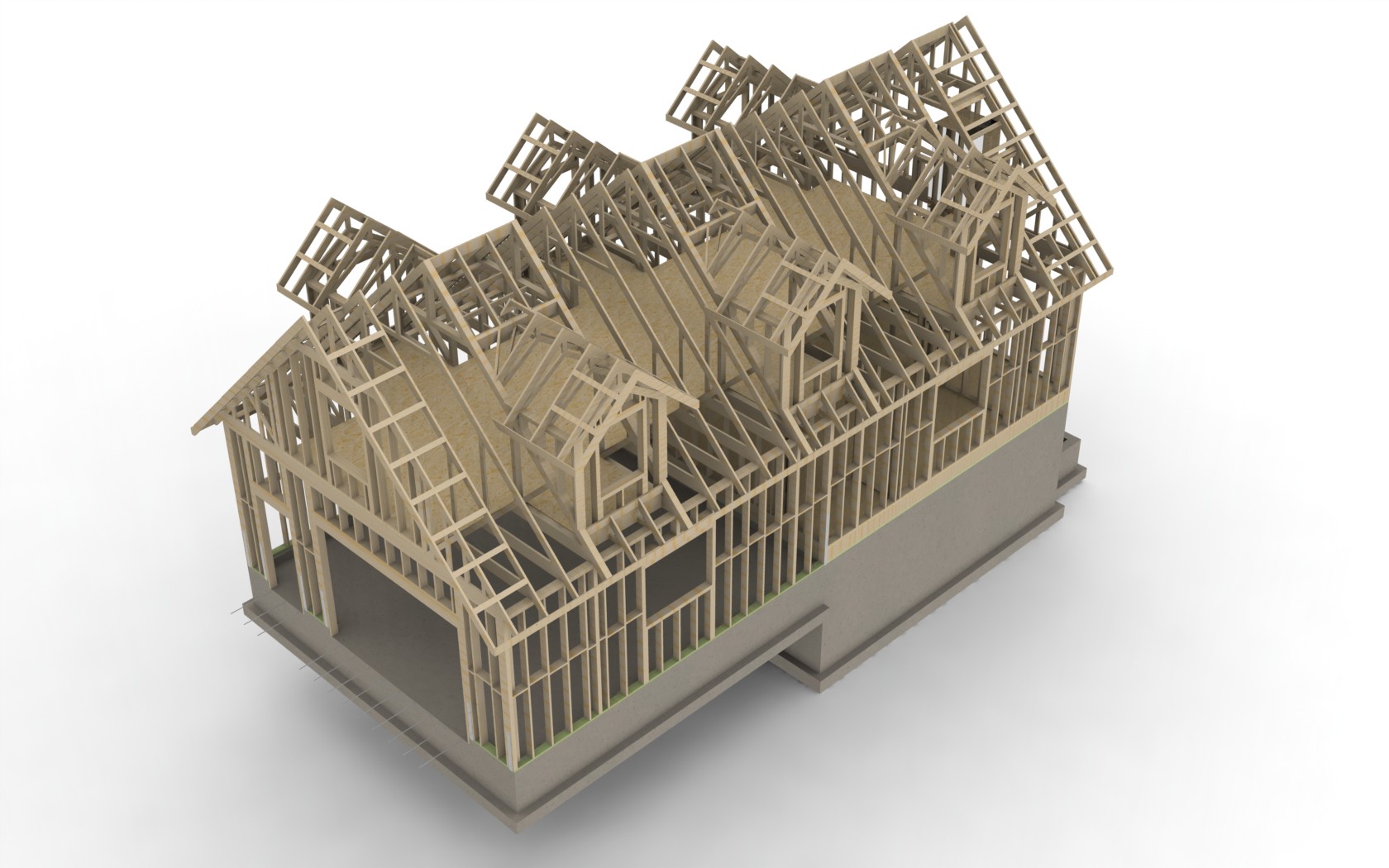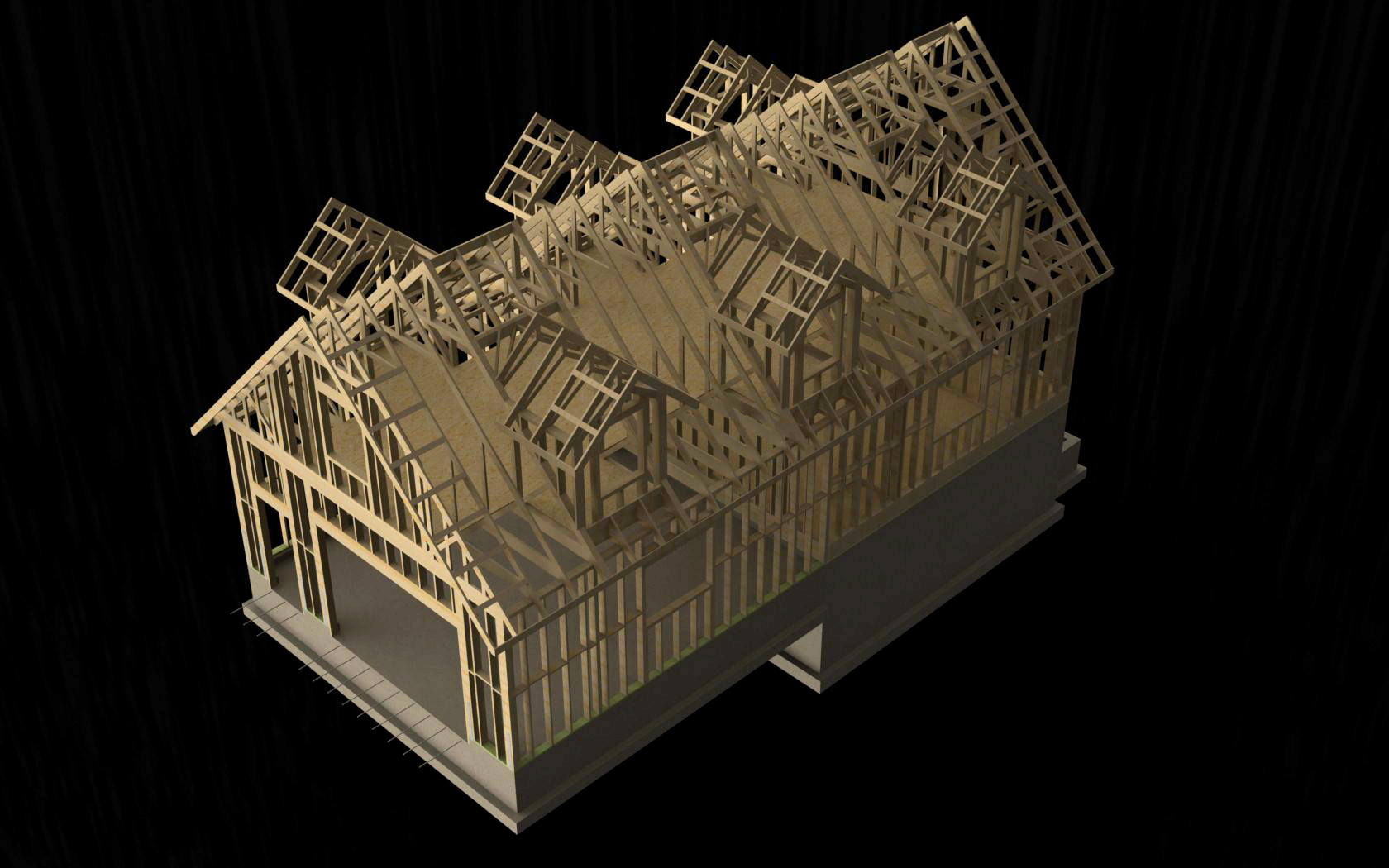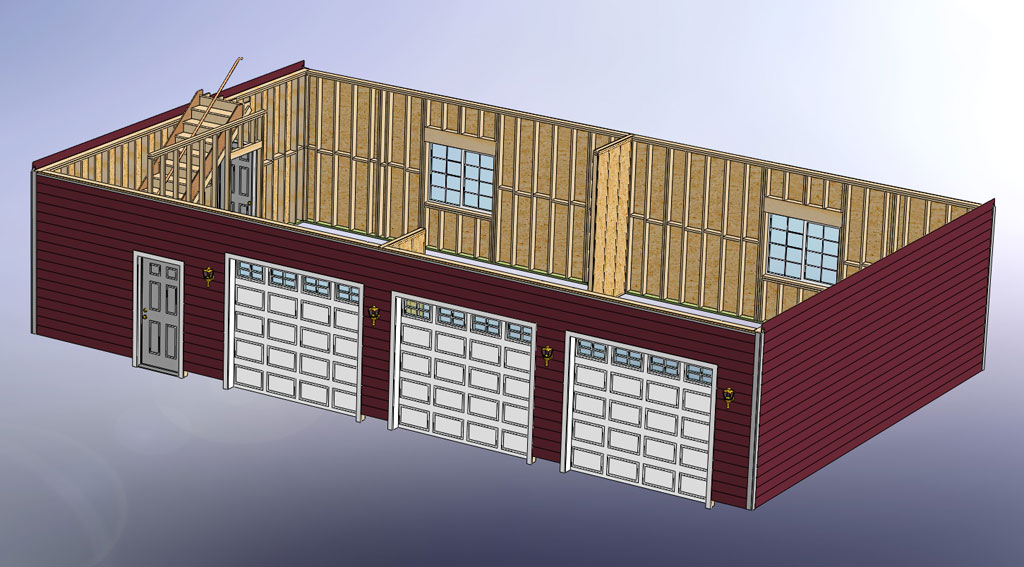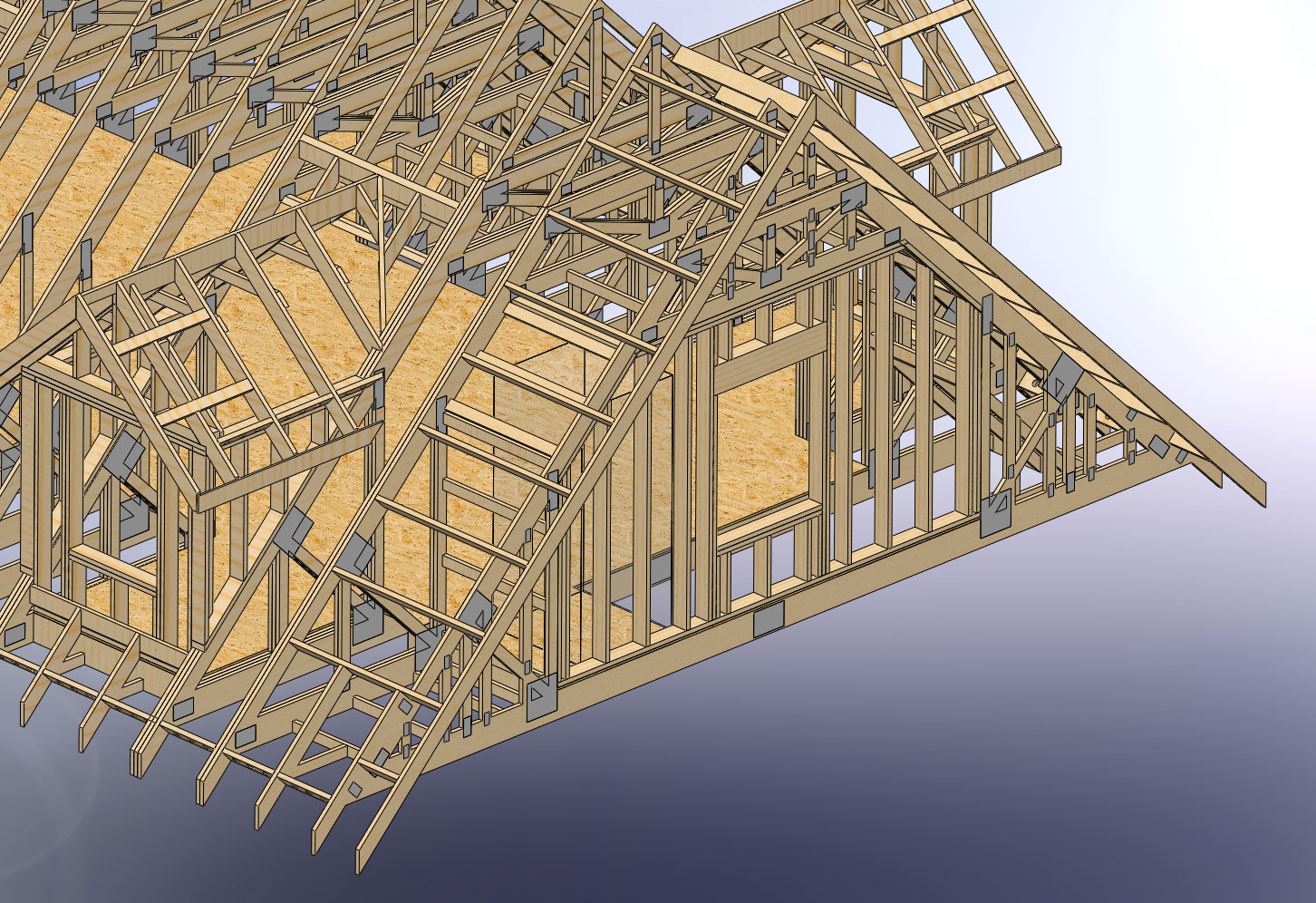We have recently added the CAD Library for those who might need some resources for designing their own building project. The AutoCAD details will be some of the more standard details that I use throughout the plansets. The Solidworks models will be mostly components that I have created for generating the 3D models of the different designs. Check out the new CAD Library here:
http://design.medeek.com/cad/cadlibrary.html
http://design.medeek.com/cad/cadlibrary.html


