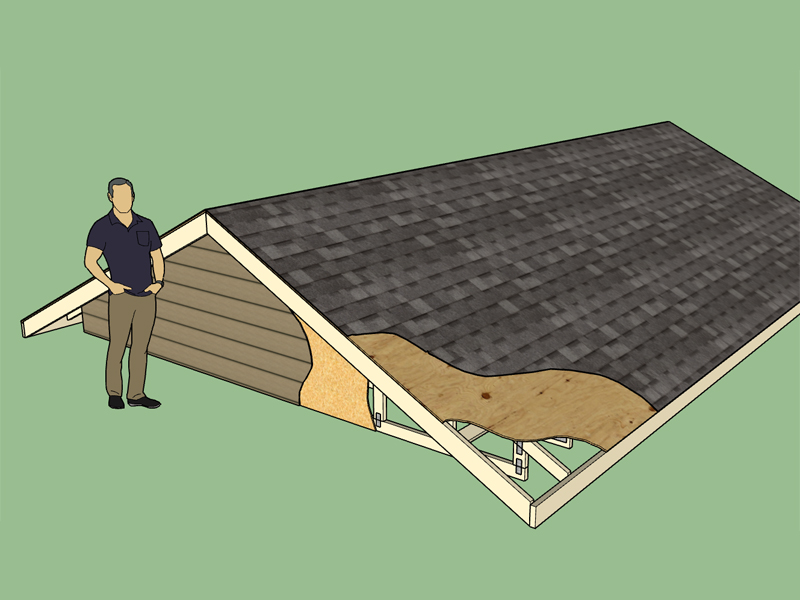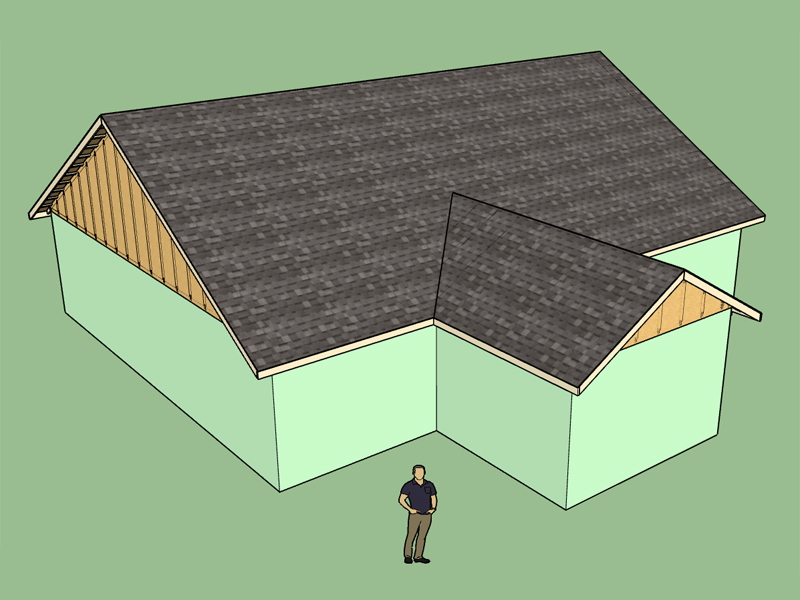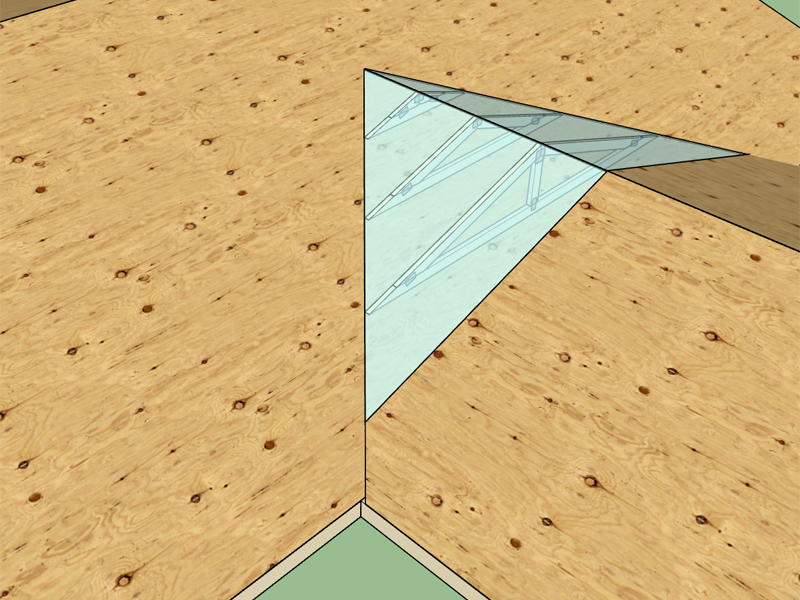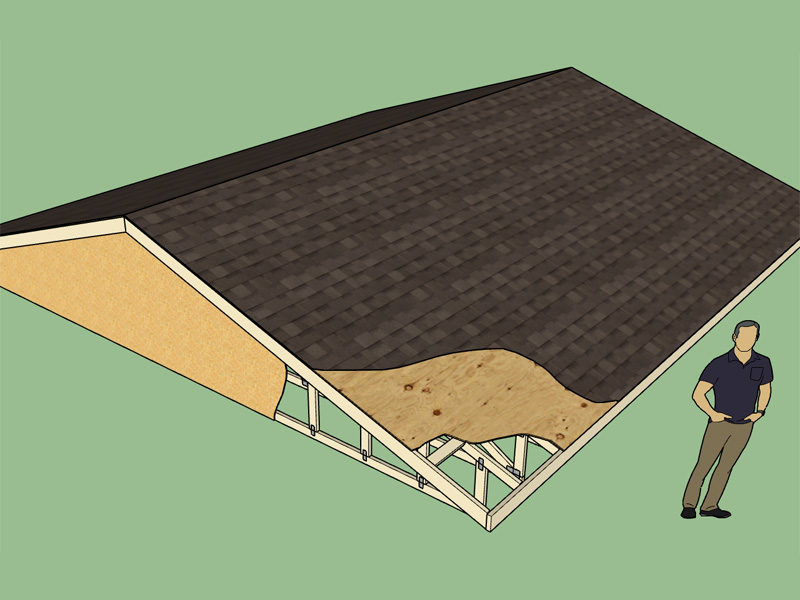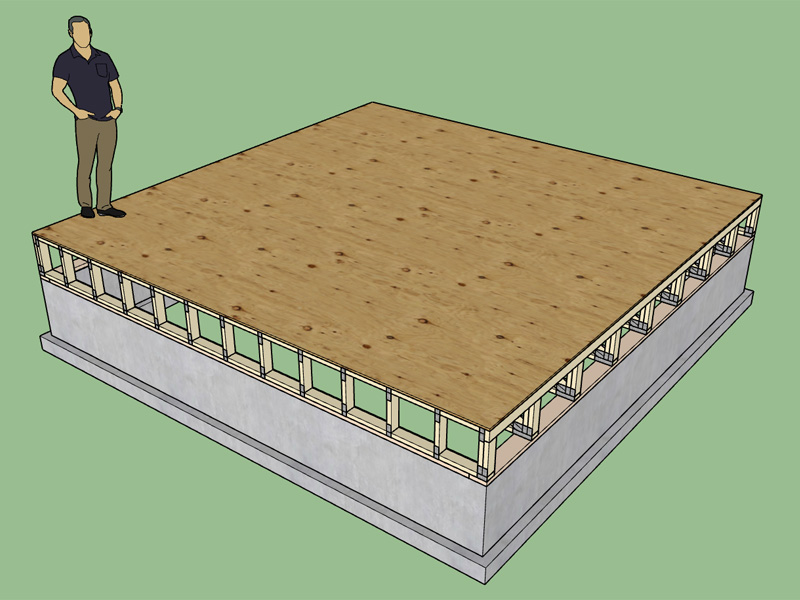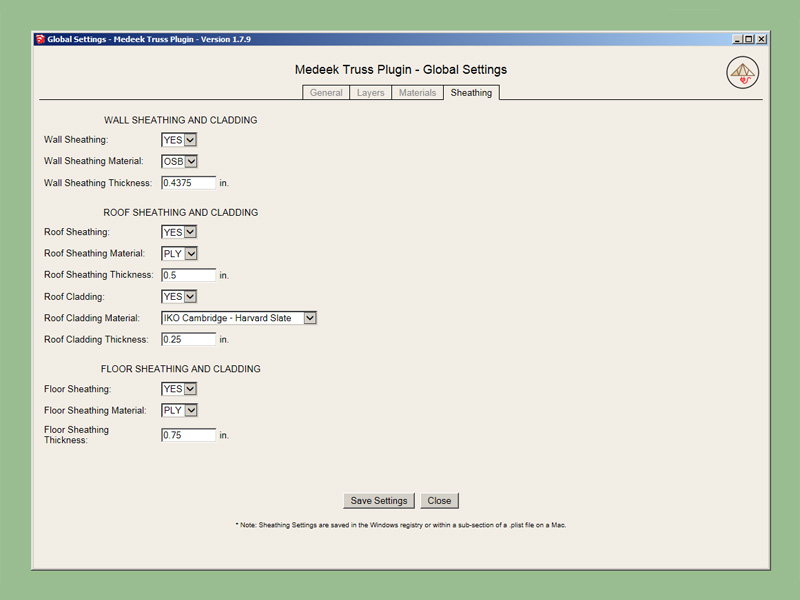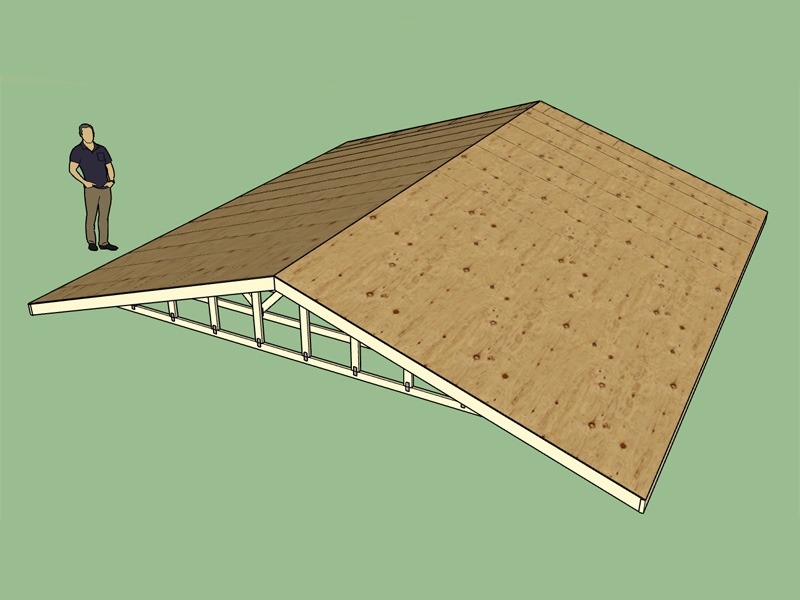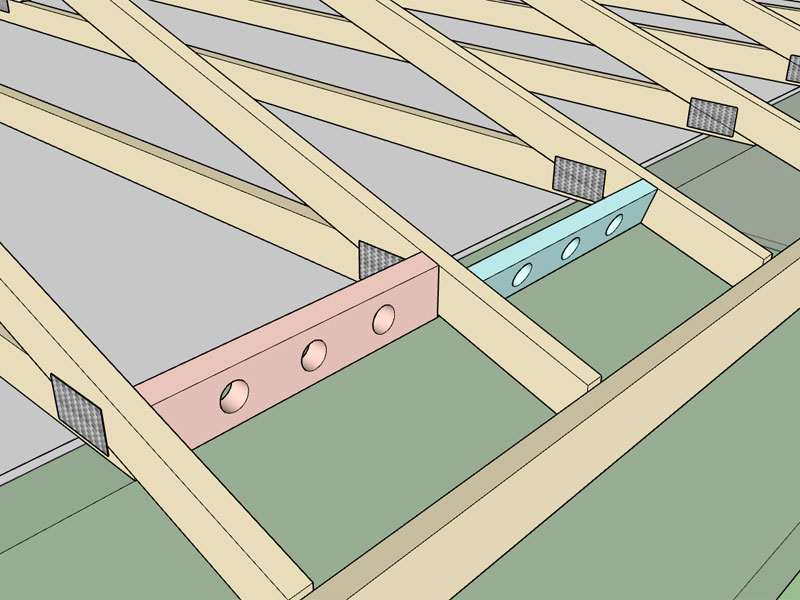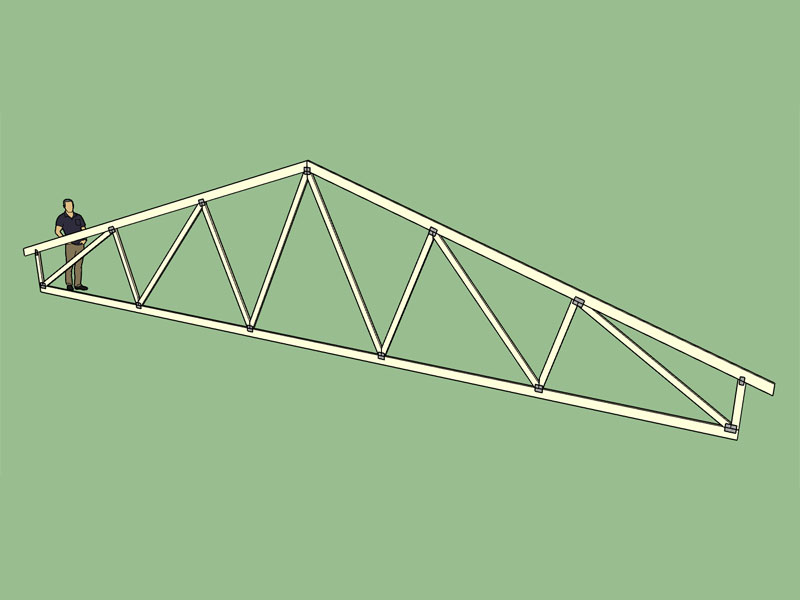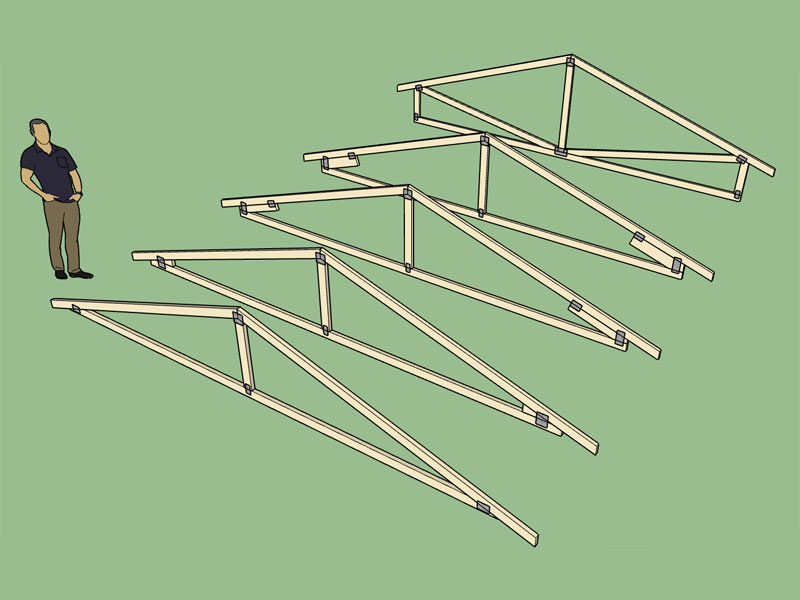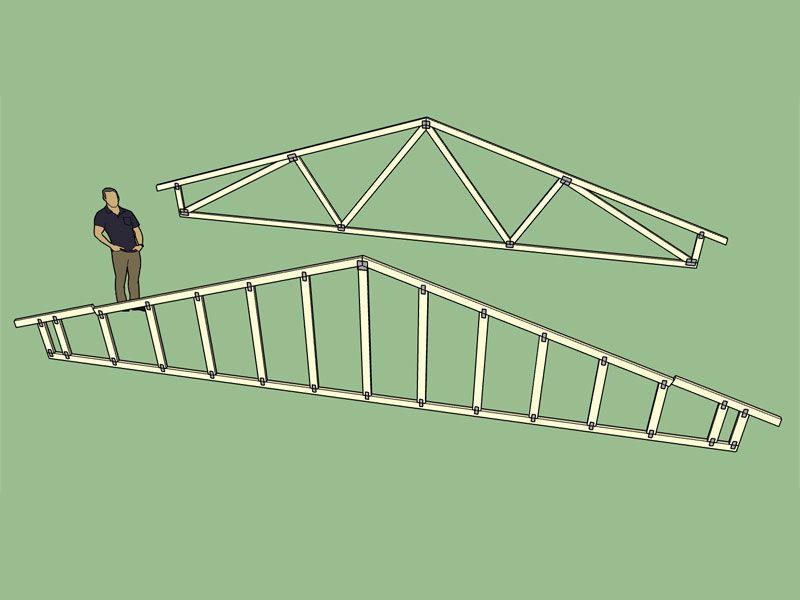Here is a simple structure created with the Truss and Foundation Plugins along with Housebuilder:
I like Housebuilder but I really feel like I need to develop my own Wall Plugin since it will tie in better with my Truss Plugin and allow the user to create the different sheathing and cladding options on the same layers.
Creation of the foundation and roof both took less than 30 seconds to create. The walls, windows and doors did require manual editing. I also realized that it would be useful to allow the option for wrapping the floor framing in wall sheathing and cladding so that this can be unioned with the appropriate sheathing and cladding on the walls above. I will add this into the Todo list.
I like Housebuilder but I really feel like I need to develop my own Wall Plugin since it will tie in better with my Truss Plugin and allow the user to create the different sheathing and cladding options on the same layers.
Creation of the foundation and roof both took less than 30 seconds to create. The walls, windows and doors did require manual editing. I also realized that it would be useful to allow the option for wrapping the floor framing in wall sheathing and cladding so that this can be unioned with the appropriate sheathing and cladding on the walls above. I will add this into the Todo list.

