Our natural world can always be broken down into simple patterns (mathematical relationships). When you identify those patterns and then act on them to your benefit that is when it becomes engineering.
- Welcome to Medeek Forum.
This section allows you to view all posts made by this member. Note that you can only see posts made in areas you currently have access to.
#2446
Medeek Truss Plugin / Re: Development and Updates for the Medeek Truss Plugin
January 16, 2016, 06:02:15 PM #2447
Medeek Truss Plugin / Re: Development and Updates for the Medeek Truss Plugin
January 16, 2016, 05:52:48 PM
Pondering complex hip roofs this afternoon and considering the graphic below:
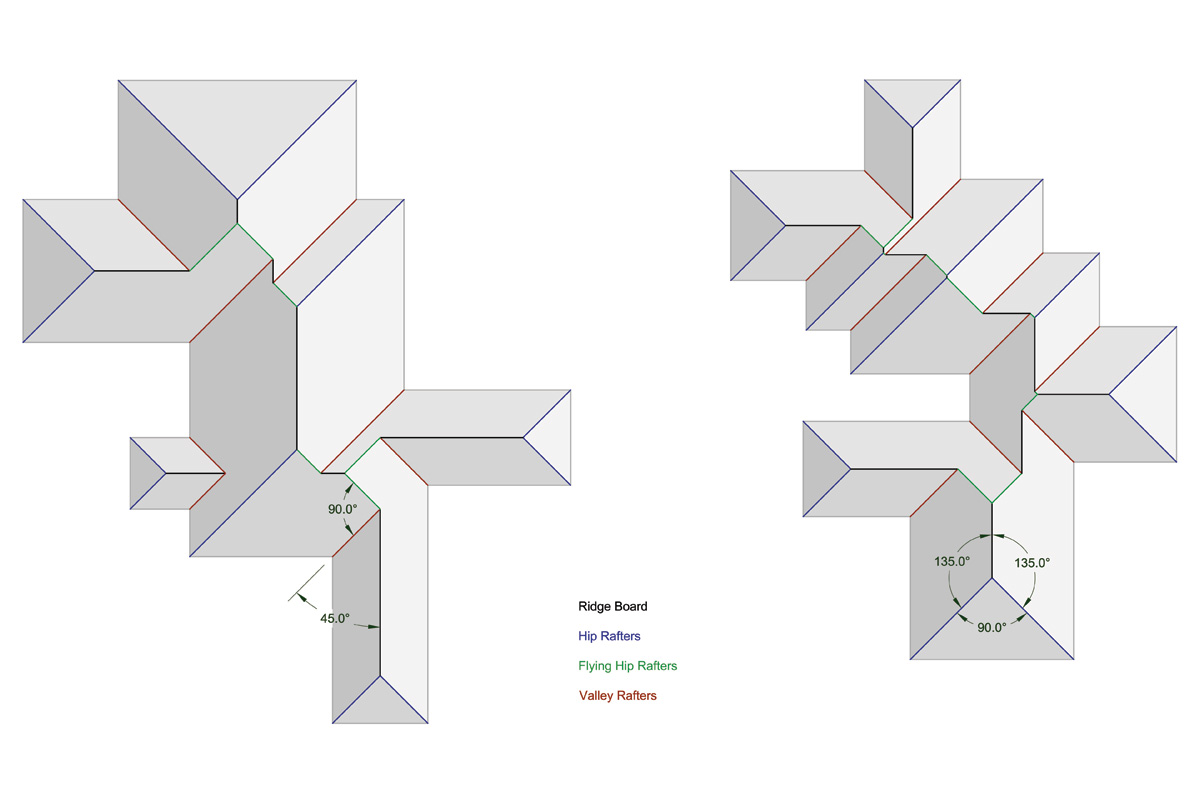
A few rules seem to emerge:
1.) An outside corner will always create a hip that is 45 deg. from each leg of the corner.
2.) An inside corner will likewise always create a valley 135 deg. from each leg of the corner.
3.) Where two hips or flying hips meet a ridge will extend 135 deg. from each hip.
4.) When two valleys meet at 90 deg. they will terminate and a ridge will extend at 45 deg. from each valley.
5.) With a building with walls only running north-south or east-west all ridge lines will always be north-south or east-west.
6.) Likewise all hips, valleys and flying hips will be oriented northwest, northeast, southwest, or southeast.
7.) When a valley meets a ridge, (they will always meet at 45 deg) a flying hip is generated that is 90 deg. from the valley and 135 deg from the ridge.
8.) When two valleys meet at 180 deg. from each other, the result will be either to flying hips perp. to the valleys or the degenerate case of 4 valleys and 4 ridges.
9.) When a valley and a hip meet each other at 180 deg. then two ridges that are 45 deg from the valley will be the result (typical L shaped roof).
10.) When 4 hips meet the result is a pyramid.
There may be a few other degenerate cases I'm missing but I think that covers it.

A few rules seem to emerge:
1.) An outside corner will always create a hip that is 45 deg. from each leg of the corner.
2.) An inside corner will likewise always create a valley 135 deg. from each leg of the corner.
3.) Where two hips or flying hips meet a ridge will extend 135 deg. from each hip.
4.) When two valleys meet at 90 deg. they will terminate and a ridge will extend at 45 deg. from each valley.
5.) With a building with walls only running north-south or east-west all ridge lines will always be north-south or east-west.
6.) Likewise all hips, valleys and flying hips will be oriented northwest, northeast, southwest, or southeast.
7.) When a valley meets a ridge, (they will always meet at 45 deg) a flying hip is generated that is 90 deg. from the valley and 135 deg from the ridge.
8.) When two valleys meet at 180 deg. from each other, the result will be either to flying hips perp. to the valleys or the degenerate case of 4 valleys and 4 ridges.
9.) When a valley and a hip meet each other at 180 deg. then two ridges that are 45 deg from the valley will be the result (typical L shaped roof).
10.) When 4 hips meet the result is a pyramid.
There may be a few other degenerate cases I'm missing but I think that covers it.
#2448
Medeek Truss Plugin / Re: Development and Updates for the Medeek Truss Plugin
January 16, 2016, 04:08:05 PMI have been giving some thought to dormers and how to specify them. Below is a dormer design I framed in Solidworks a few years back for a garage design:
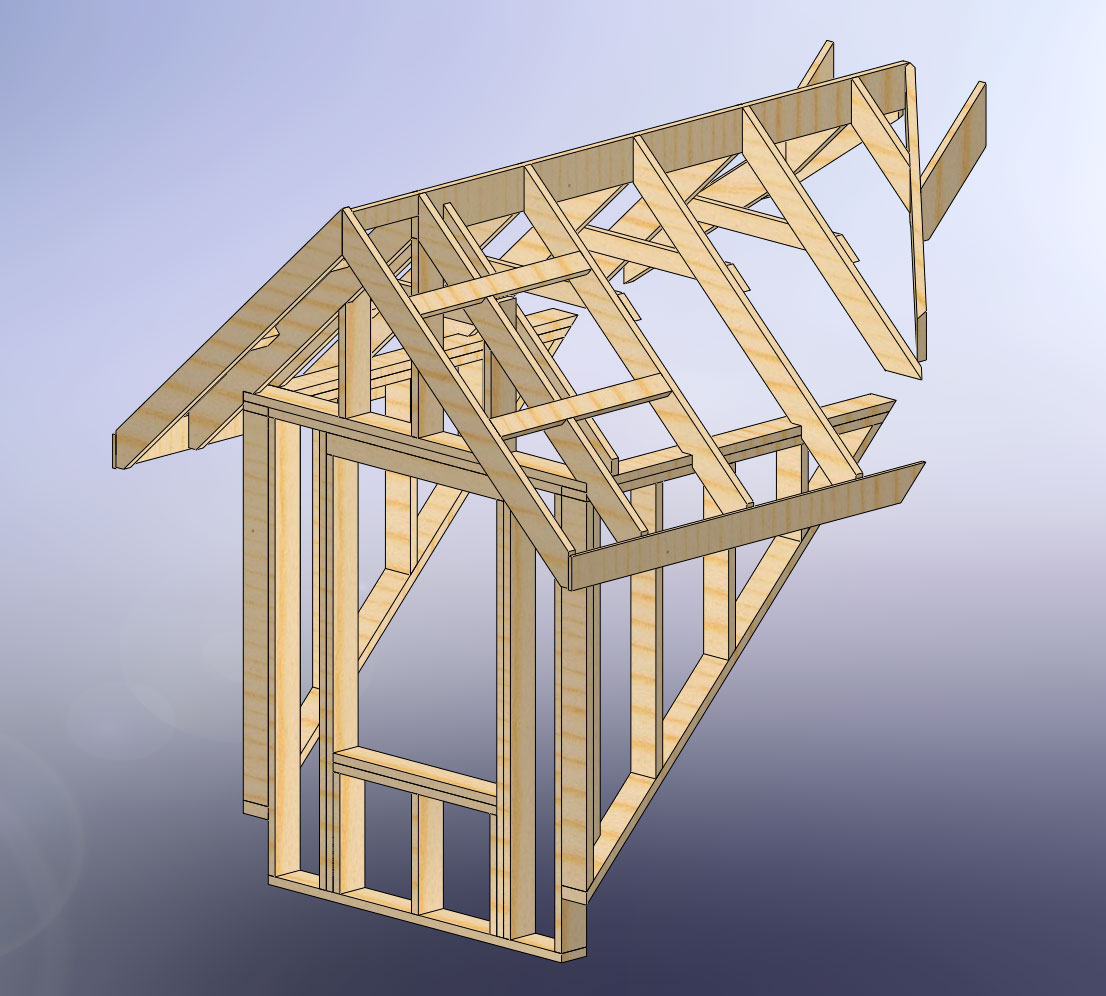
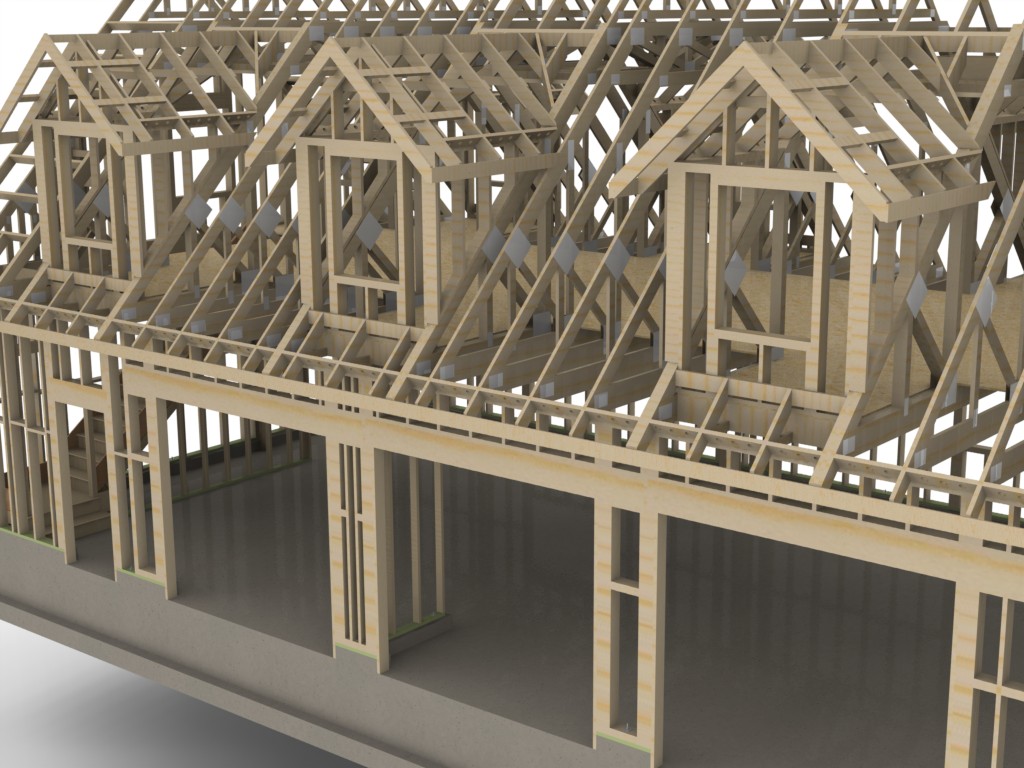
Of course the numerous ways in which one could frame a dormer is probably beyond the scope of this discussion but I would like to consider what geometry needs to be determined in order to orient and size the dormer.
After some thought I think the following points, planes and lengths would define the geometry of a typical dormer:
1.) Main Roof Plane
2.) Attic Floor Plane
3.) Offset from exterior wall below (how far the dormer is out of plane from the ext. wall below).
4.) Pitch of Dormer roof
5.) Dormer width
6.) Dormer height (distance from attic floor plane to top plate of dormer wall)
7.) Window width, height, and header depth
8.) Dormer wall thickness (2x4 or 2x6)
9.) Dormer rafter depth
10.) Position of Dormer along length of building
Items 2,3 and 10 can be combined into a single point selection.
#2449
Medeek Truss Plugin / Re: Development and Updates for the Medeek Truss Plugin
January 14, 2016, 08:35:36 AMAs you can see there is still a tremendous amount of work that can be done here. To that end I've started a KickStarter project which if successful would allow me to devote at least 4-5 months of my undivided attention on the programming of this plugin:
https://www.kickstarter.com/projects/128644708/medeek-truss-plugin
#2450
Medeek Truss Plugin / Re: Development and Updates for the Medeek Truss Plugin
January 14, 2016, 02:24:50 AMTesting the limits of the Medeek Truss Plugin with complex hip roofs. Note that the roof primitives have not been trimmed back. This is primarily a study to determine what additional programming would be required to generate this type of roof automatically:
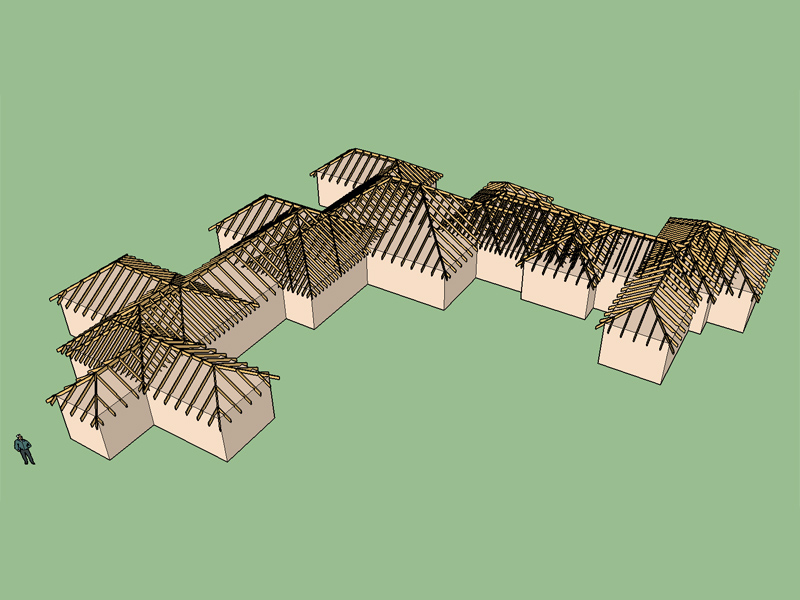
This for me would be the holy grail of hip roof framing...
#2451
Medeek Truss Plugin / Re: Development and Updates for the Medeek Truss Plugin
January 13, 2016, 12:57:09 AM
Hip Roof Framing:
SketchUp model used in the video can be found here:
https://3dwarehouse.sketchup.com/model.html?id=u53e50317-d46f-40dd-a95f-c50b1d51302d
SketchUp model used in the video can be found here:
https://3dwarehouse.sketchup.com/model.html?id=u53e50317-d46f-40dd-a95f-c50b1d51302d
#2452
Medeek Truss Plugin / Re: Development and Updates for the Medeek Truss Plugin
January 12, 2016, 07:59:19 PM
Valley Truss Set:
#2453
Medeek Truss Plugin / Re: Development and Updates for the Medeek Truss Plugin
January 12, 2016, 12:23:56 PM
Engineering Video:
The SketchUp model used in the video can be found here:
https://3dwarehouse.sketchup.com/model.html?id=u6c602b47-40bb-4349-9e0e-0917746ab90a
The SketchUp model used in the video can be found here:
https://3dwarehouse.sketchup.com/model.html?id=u6c602b47-40bb-4349-9e0e-0917746ab90a
#2454
Medeek Truss Plugin / Re: Development and Updates for the Medeek Truss Plugin
January 11, 2016, 06:51:20 PM
First tutorial video:
#2455
Medeek Truss Plugin / Re: Development and Updates for the Medeek Truss Plugin
January 10, 2016, 10:31:47 PM
Screenshot of the Beam Calculator that will pop up when called from the plugin:
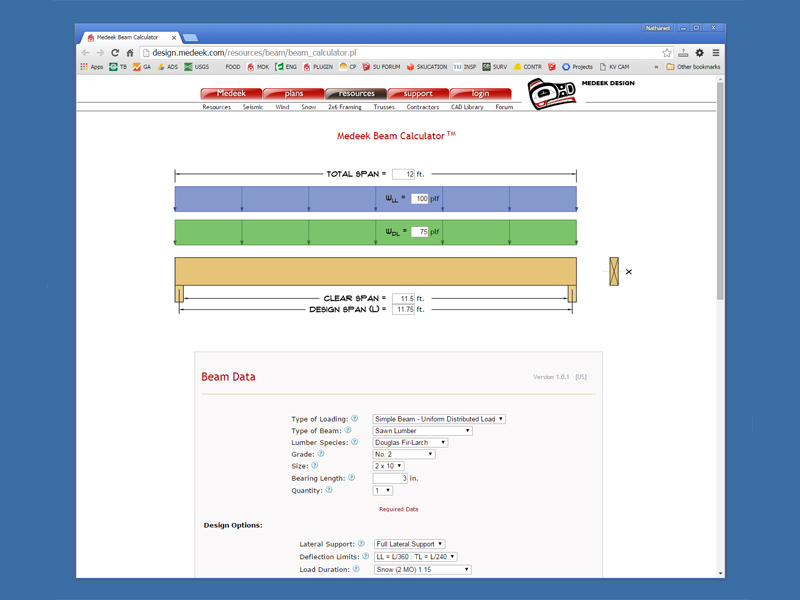
So far I only have glulam beams as an option in the plugin but I will probably add LVL, LSL, PSL and Solid Sawn and those can also be analyzed with this same interface.

So far I only have glulam beams as an option in the plugin but I will probably add LVL, LSL, PSL and Solid Sawn and those can also be analyzed with this same interface.
#2456
Medeek Truss Plugin / Re: Development and Updates for the Medeek Truss Plugin
January 10, 2016, 05:14:39 PM
Version 1.2.5 - 01.10.2016
- Plugin integrated with the Medeek Beam Calculator.
- Engineering of North American glulam beam sizes enabled (Western, Southern Pine).
- Plugin integrated with the Medeek Beam Calculator.
- Engineering of North American glulam beam sizes enabled (Western, Southern Pine).
#2457
Medeek Truss Plugin / Re: Development and Updates for the Medeek Truss Plugin
January 10, 2016, 02:12:37 AM
I've done some maintenance on the beam calculator in preparation for integration with the Truss Plugin:
Version 1.0.1 - 01.10.2016
- Updated javascript front end so that selected options are properly retained.
- Updated total load (reactions) to include applied load and selfweight over total span. Results now more closely agree with WoodWorks Sizer Software.
- Inputs now include option for Total Span and Clear Span.
- Removed beam configurations that are not yet complete.
- Beam graphic now shows span geometry with supports.
http://design.medeek.com/resources/beam/beam_calculator.pl
At some point I need to come up with a slicker interface that allows for multiple point loads and supports but that is a job for another day.
Version 1.0.1 - 01.10.2016
- Updated javascript front end so that selected options are properly retained.
- Updated total load (reactions) to include applied load and selfweight over total span. Results now more closely agree with WoodWorks Sizer Software.
- Inputs now include option for Total Span and Clear Span.
- Removed beam configurations that are not yet complete.
- Beam graphic now shows span geometry with supports.
http://design.medeek.com/resources/beam/beam_calculator.pl
At some point I need to come up with a slicker interface that allows for multiple point loads and supports but that is a job for another day.
#2458
Medeek Truss Plugin / Re: Development and Updates for the Medeek Truss Plugin
January 09, 2016, 09:16:37 AMThe truss component in SketchUp is not fully dynamic yet, however if you right click on the actual truss component and open the Dynamic Component -> Component Options dialog box you will see that you can change some options associated with the truss. The items grayed out you cannot currently change but I would like to try and make some of them dynamic as well.
if you make a change here and then proceed with the engineering you will notice the new values are then sent to the calculator. The dynamic attributes revealed in this dialog are what is being sent to the calculator for engineering.
#2459
Medeek Truss Plugin / Re: Development and Updates for the Medeek Truss Plugin
January 08, 2016, 03:33:39 PM
The current Medeek Truss Plugin menu now has 5 icons:
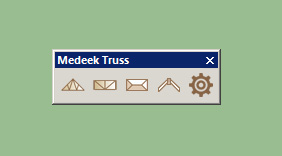
The available items are the following:
1.) Draw Roof Truss:
- Common
- Attic
- Monopitch
- Scissor
2.) Draw Floor Truss:
- Floor Truss
- TJI Joist
3.) Draw Truss Set:
- Valley Set
4.) Draw Roof Rafters:
- Gable Roof
- Gable Roof w/ GLB
- TJI Roof w/ GLB
- Hip Roof
5.) Engineering Calculations:
- Truss (common truss types only)
Note that the menus show additional items that are either being worked on or are planned for future releases.

The available items are the following:
1.) Draw Roof Truss:
- Common
- Attic
- Monopitch
- Scissor
2.) Draw Floor Truss:
- Floor Truss
- TJI Joist
3.) Draw Truss Set:
- Valley Set
4.) Draw Roof Rafters:
- Gable Roof
- Gable Roof w/ GLB
- TJI Roof w/ GLB
- Hip Roof
5.) Engineering Calculations:
- Truss (common truss types only)
Note that the menus show additional items that are either being worked on or are planned for future releases.
#2460
Medeek Truss Plugin / Re: Development and Updates for the Medeek Truss Plugin
January 08, 2016, 02:58:58 AM
Version 1.2.4 - 01.08.2016
- Plugin integrated with the Medeek Truss Designer.
- Engineering of common fink truss enabled.
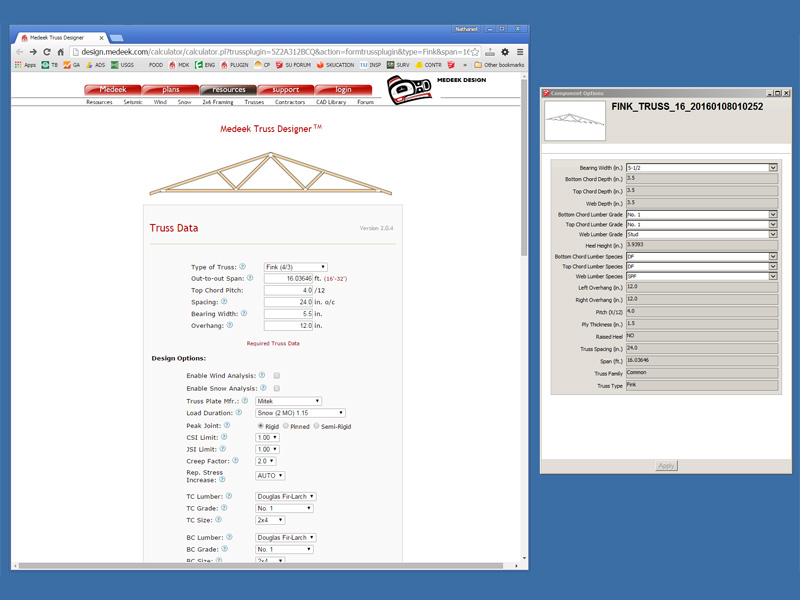
When a new truss is created (common truss types only for now) the parameters are specified within the dynamic component attribute library. Opening the component options allows one to change some of these values.
The new engineering icon allows one to automatically transfer all of the truss design parameters directly from SketchUp to the Truss Designer for engineering checks.
allows one to automatically transfer all of the truss design parameters directly from SketchUp to the Truss Designer for engineering checks.
- Plugin integrated with the Medeek Truss Designer.
- Engineering of common fink truss enabled.

When a new truss is created (common truss types only for now) the parameters are specified within the dynamic component attribute library. Opening the component options allows one to change some of these values.
The new engineering icon
