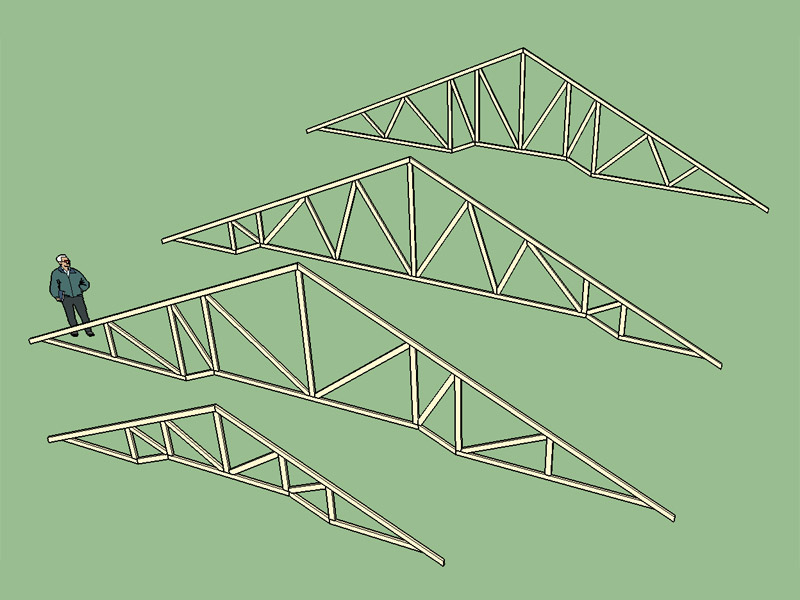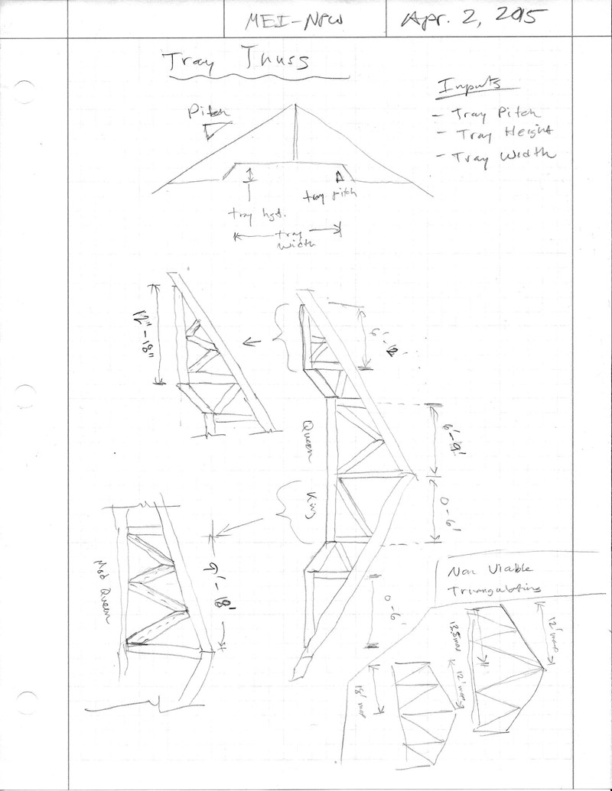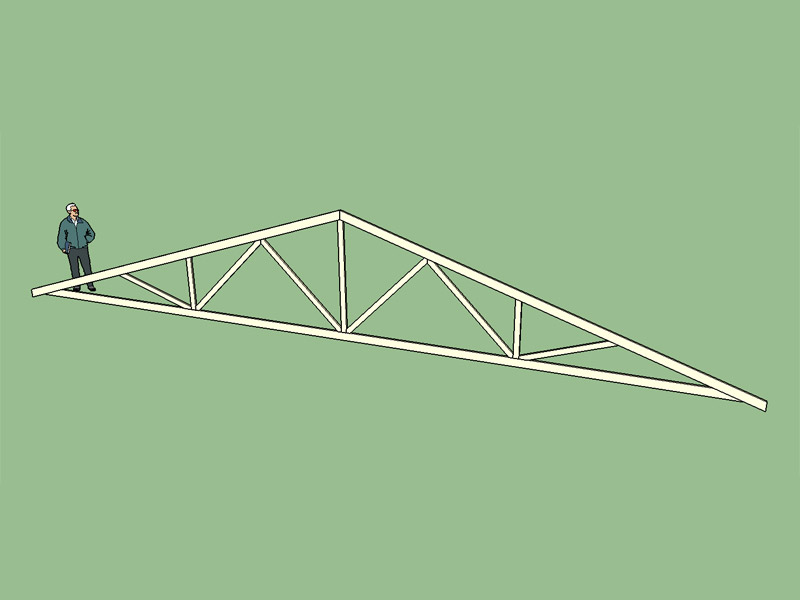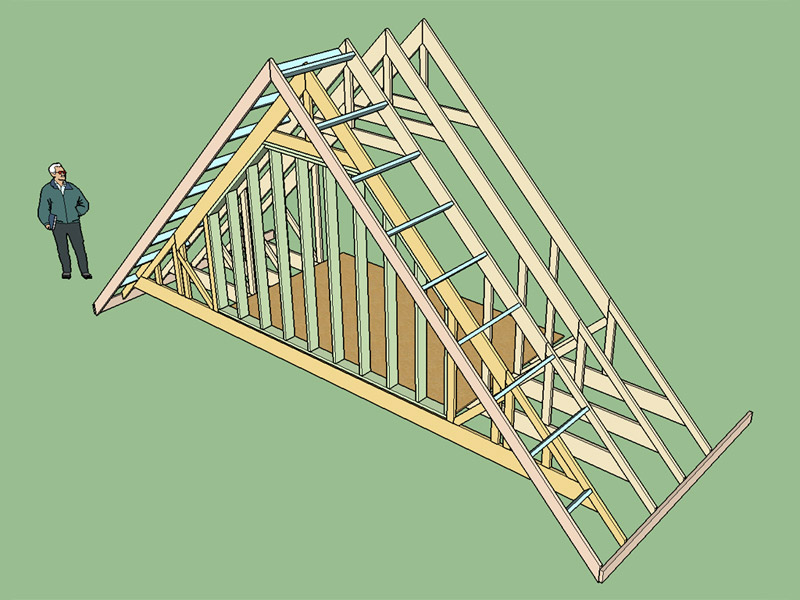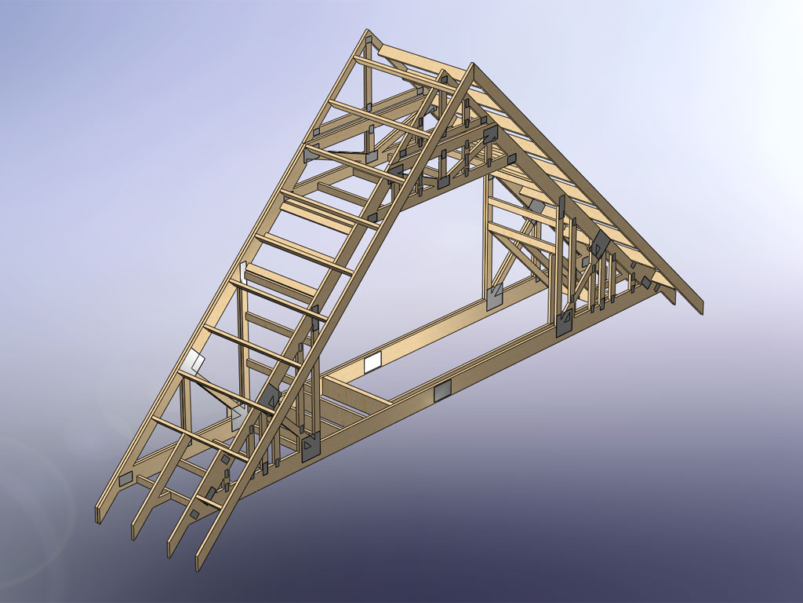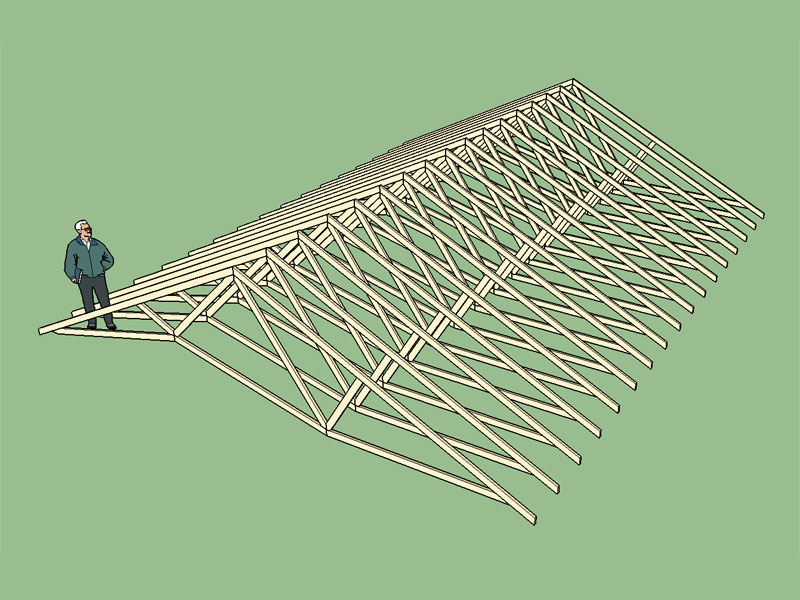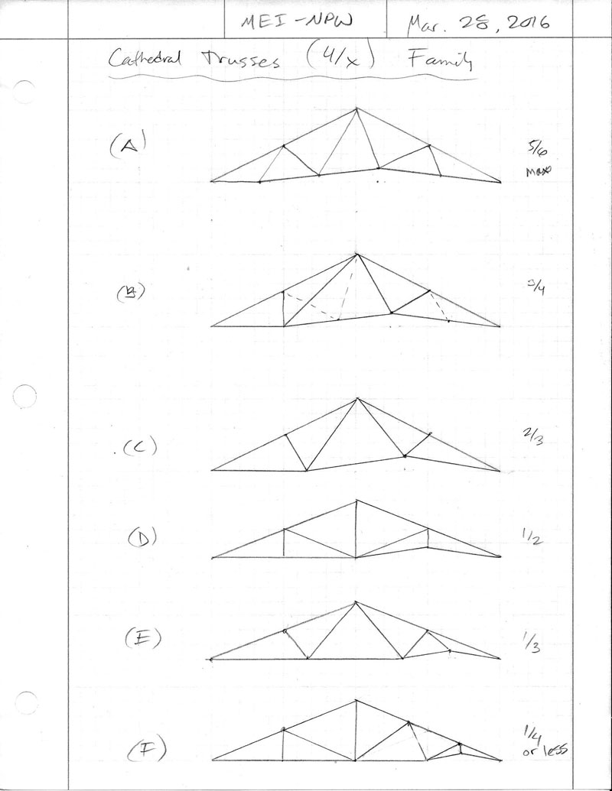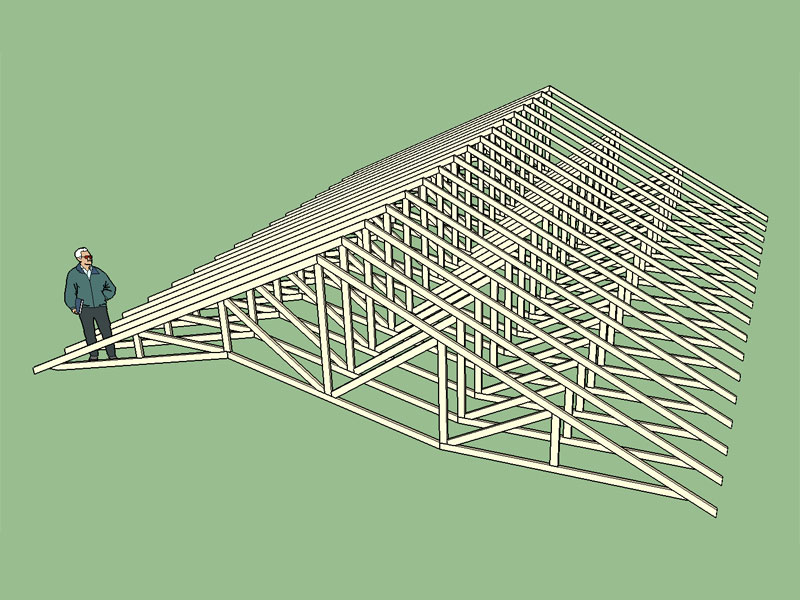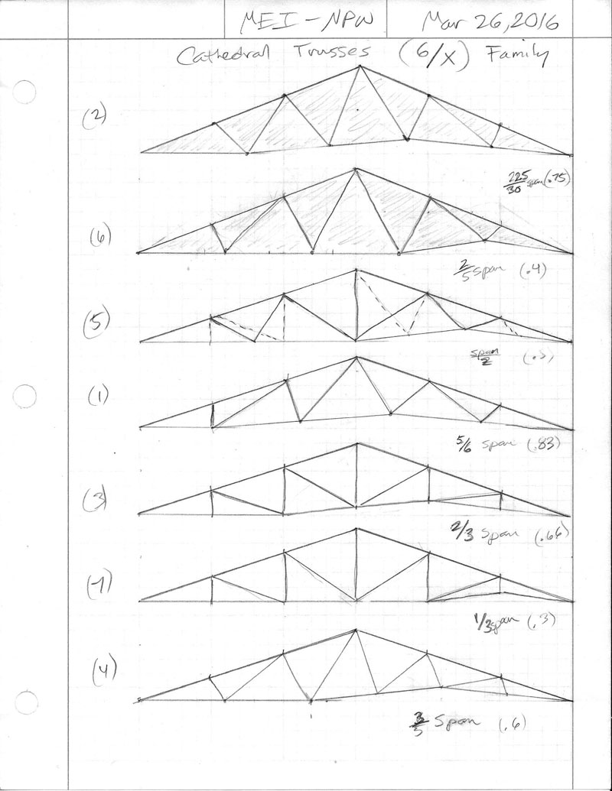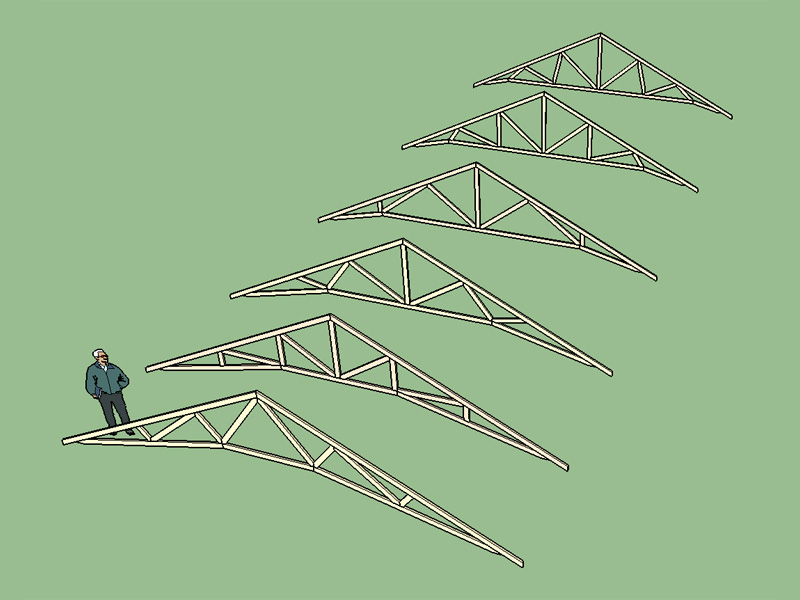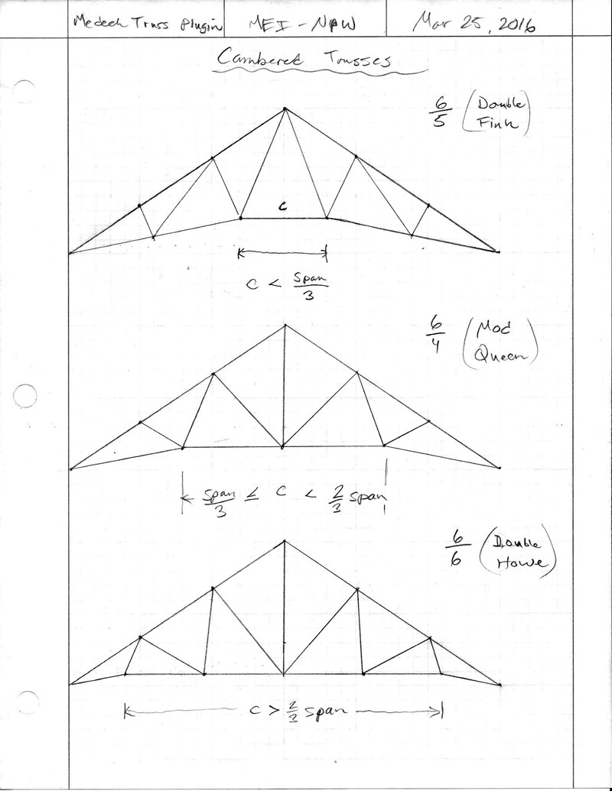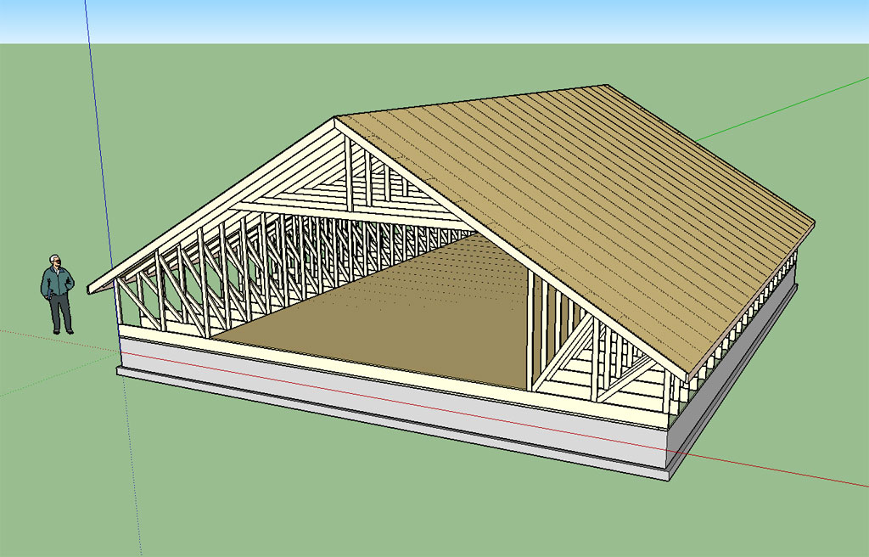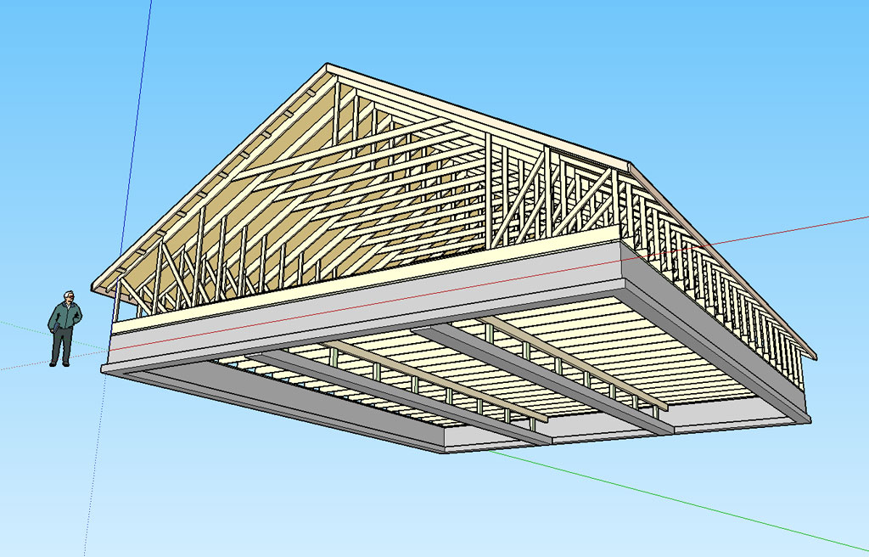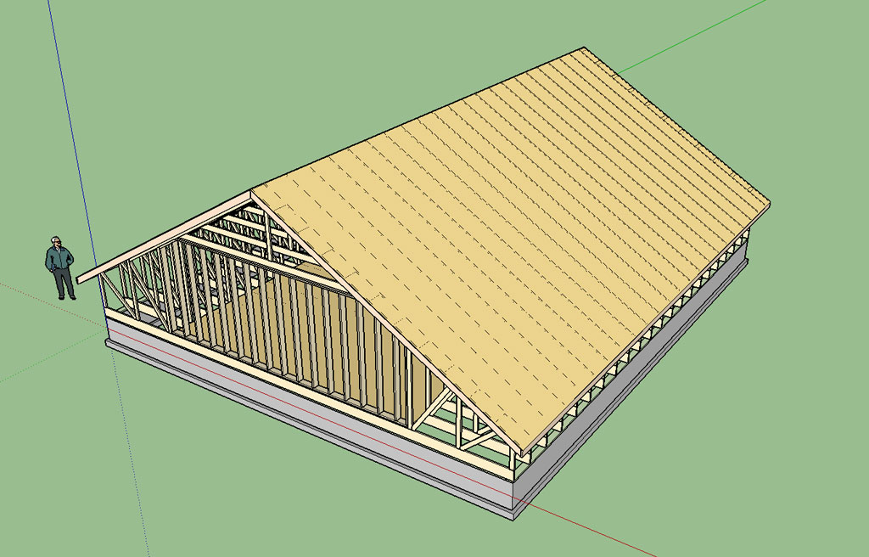Version 1.5.0 - 04.11.2016
- Added Mono Scissor truss type, configurations: (2/2, 3/3).
- Metric input enabled for mono scissor truss type.
- Added gable end trusses for mono scissor truss type.
- Structural outlookers (vert. & horz.) enabled under advanced roof options for Mono Scissor (2/2, 3/3) truss types.
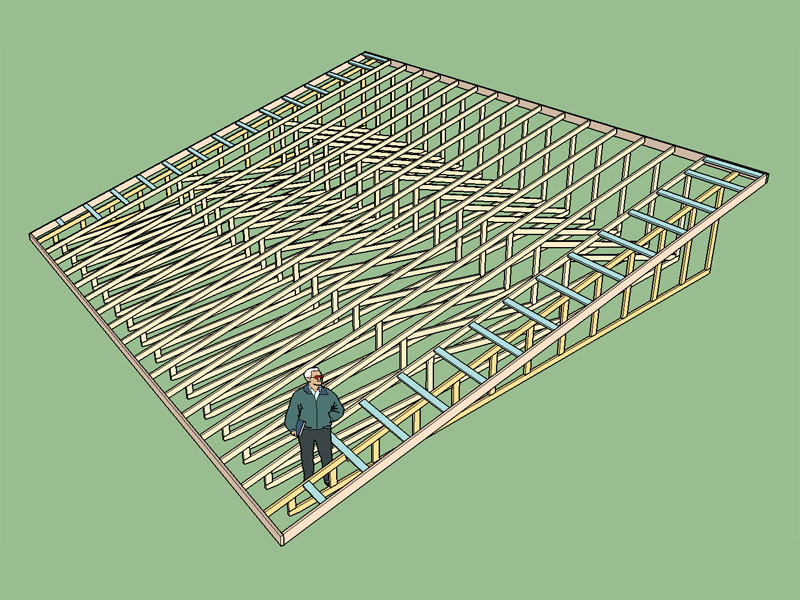
When the raised heel option is selected the pitch of the bottom chord may equal the top chord creating a half vaulted parallel chord truss.
View model here:
https://3dwarehouse.sketchup.com/model.html?id=8e90b148-e241-4c88-b8b4-83c21ec12a3d
Raised heels are also enabled for this truss type, the combination of structural outlookers (vert & horz.) with the raised heel (wedge, slider, vert) makes for some interesting combinations and for some challenging logic/programming in order to get it all right.
- Added Mono Scissor truss type, configurations: (2/2, 3/3).
- Metric input enabled for mono scissor truss type.
- Added gable end trusses for mono scissor truss type.
- Structural outlookers (vert. & horz.) enabled under advanced roof options for Mono Scissor (2/2, 3/3) truss types.

When the raised heel option is selected the pitch of the bottom chord may equal the top chord creating a half vaulted parallel chord truss.
View model here:
https://3dwarehouse.sketchup.com/model.html?id=8e90b148-e241-4c88-b8b4-83c21ec12a3d
Raised heels are also enabled for this truss type, the combination of structural outlookers (vert & horz.) with the raised heel (wedge, slider, vert) makes for some interesting combinations and for some challenging logic/programming in order to get it all right.

