Tutorial 70 - Advanced Framing Options for Windows (11:03 min.)
- Welcome to Medeek Forum.
This section allows you to view all posts made by this member. Note that you can only see posts made in areas you currently have access to.
#2
Medeek Wall Plugin / Re: Development and Updates for the Medeek Wall Plugin
Today at 02:06:52 AM
Version 3.9.9 - 05.09.2025
- Updated the Connect Corner tool to work with non-orthogonal walls.
- Fixed a bug with the in-wall column tool for gable walls.
- Enabled Advanced Framing Options within the window module.
- Added the Advanced Framing Options parameter within the Windows tab of the global settings.
- Fixed the callout for right handed slider (OX) windows.
- Enabled zero stool extensions and zero stool projections for all window casing options.
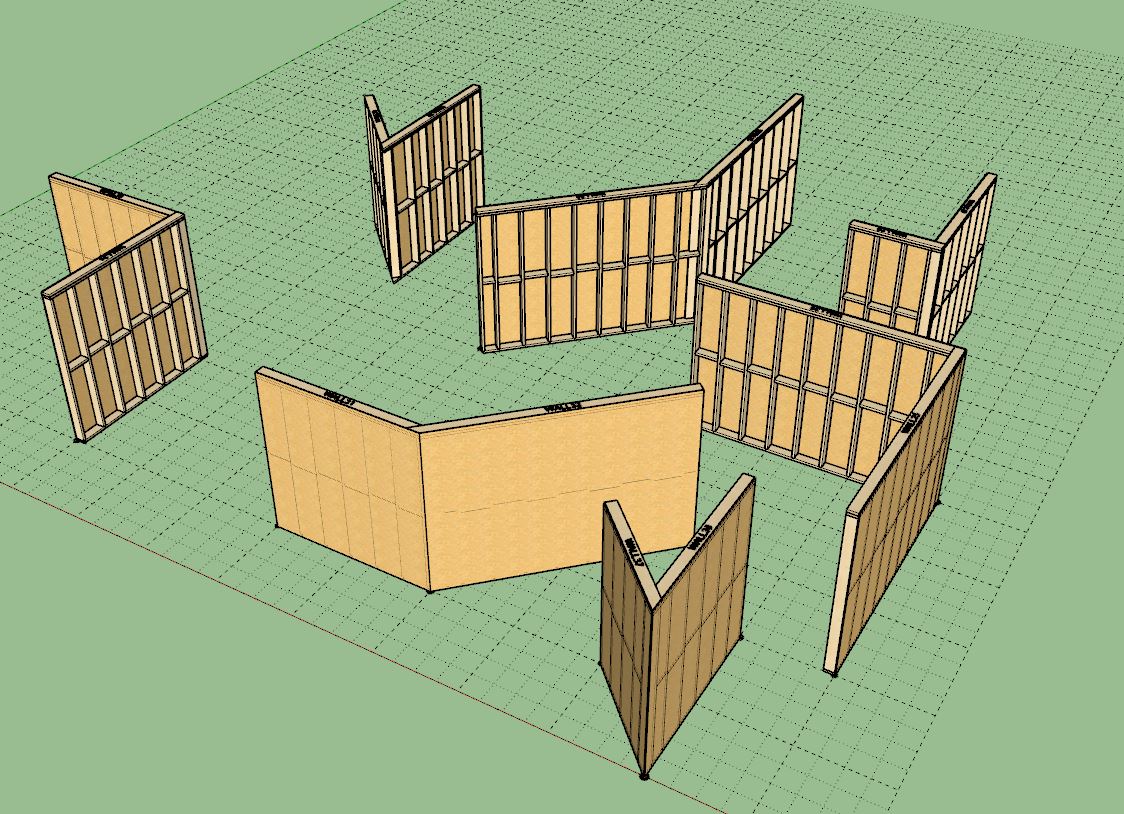
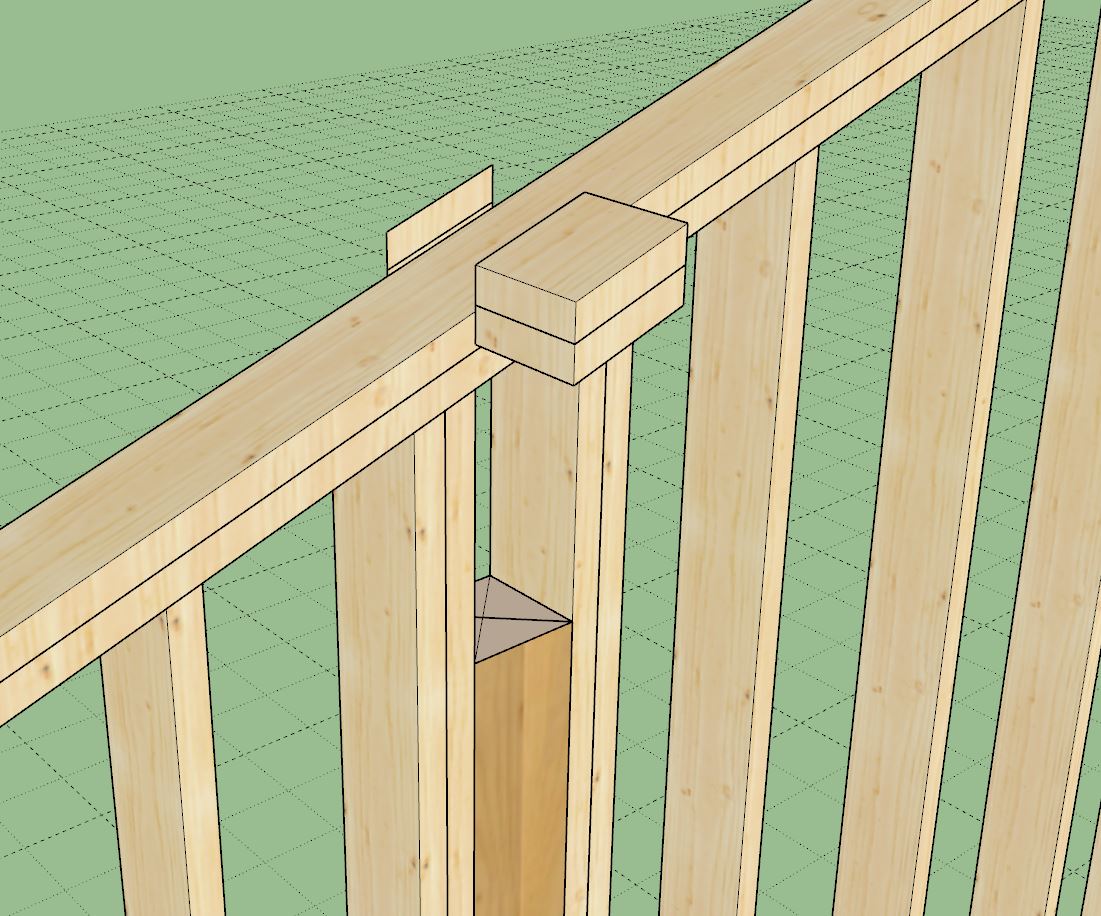
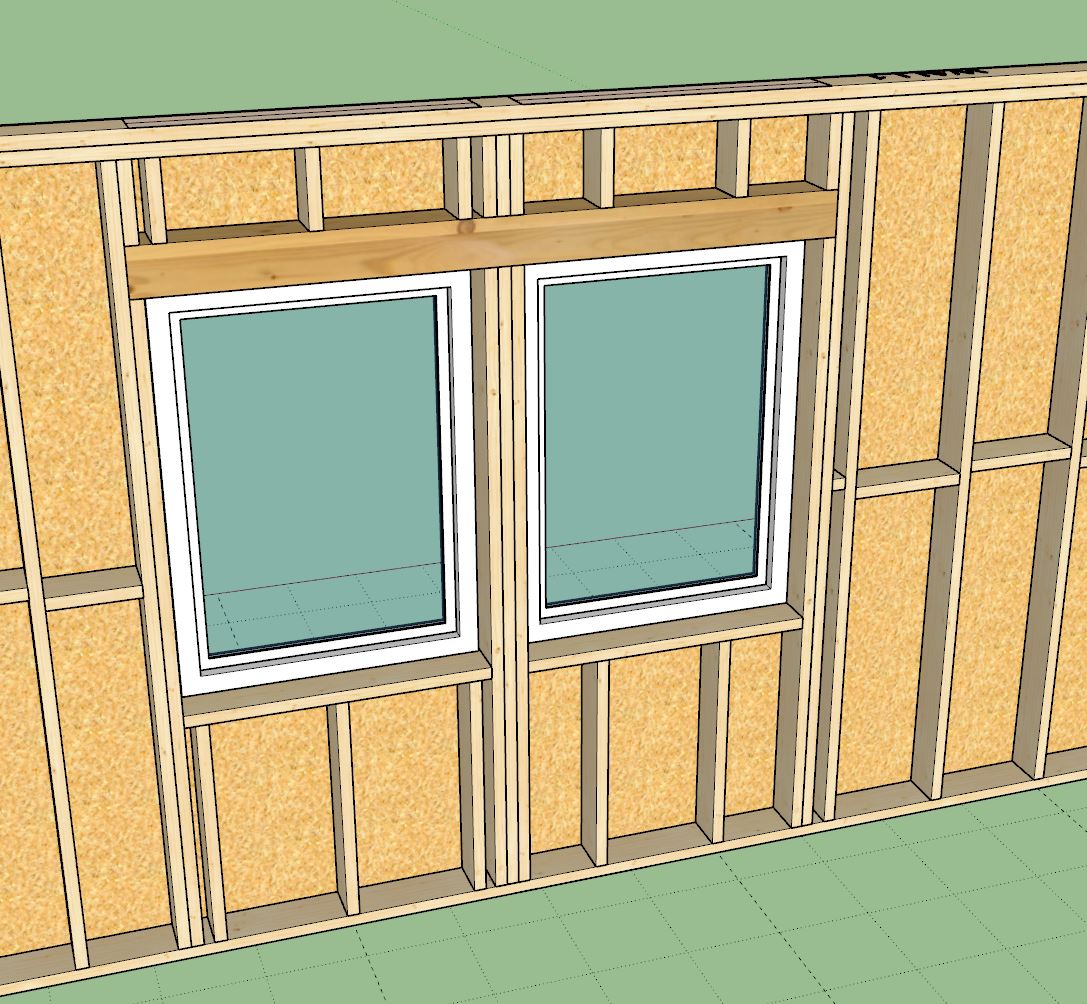
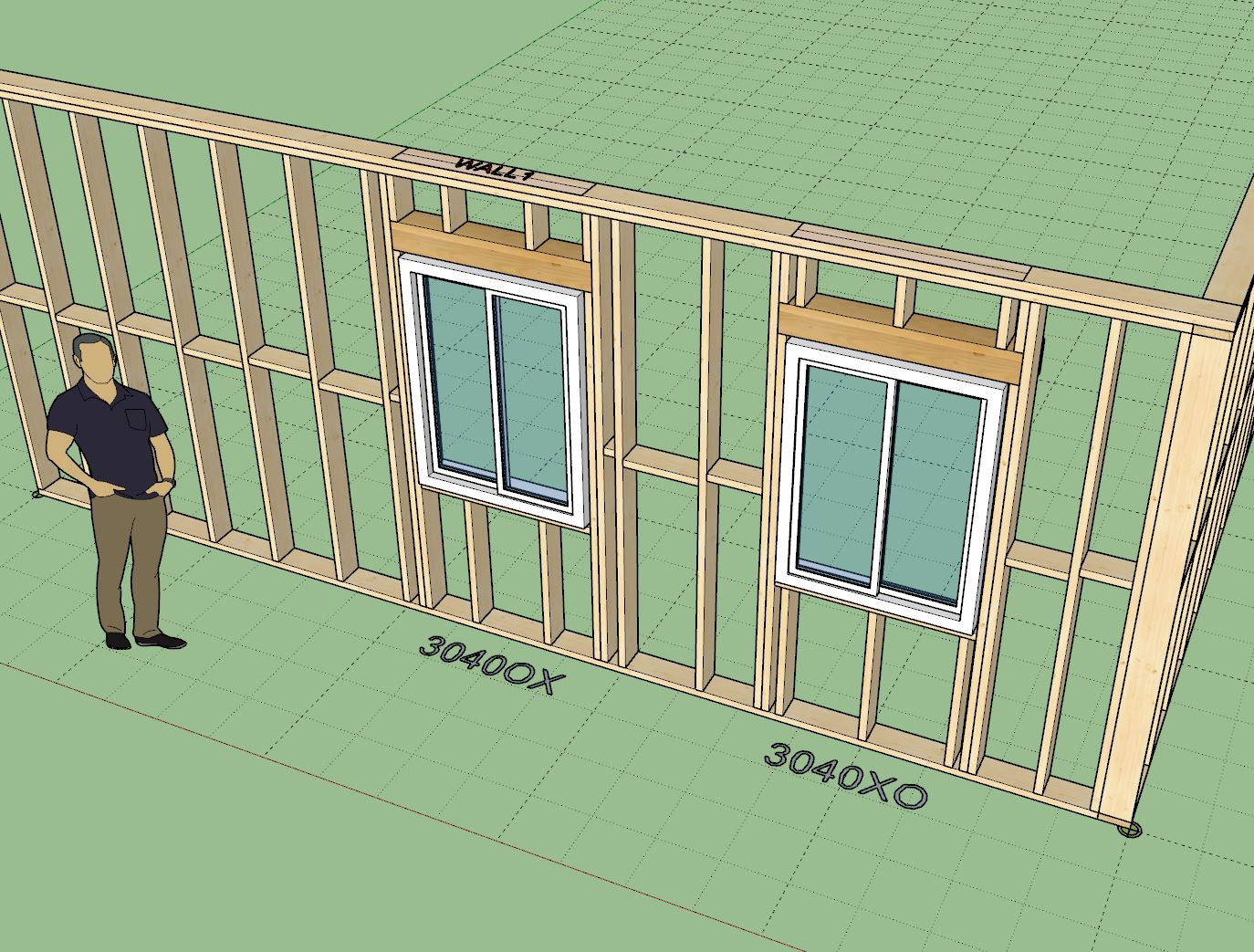
- Updated the Connect Corner tool to work with non-orthogonal walls.
- Fixed a bug with the in-wall column tool for gable walls.
- Enabled Advanced Framing Options within the window module.
- Added the Advanced Framing Options parameter within the Windows tab of the global settings.
- Fixed the callout for right handed slider (OX) windows.
- Enabled zero stool extensions and zero stool projections for all window casing options.




#3
Medeek Wall Plugin / Re: Development and Updates for the Medeek Wall Plugin
May 04, 2025, 11:32:37 PM
Version 3.9.8 - 05.04.2025
- Added the Connect Corner tool to the Medeek Wall Tools II toolbar.
- Updated the Opening Copy tool with the left and right hand slider window.
- Fixed a specific bug related to glulam columns with a vertical offset equal to the wall bottom plate thickness.
Tutorial 69 - Connect Corner Tool (9:12 min.)
- Added the Connect Corner tool to the Medeek Wall Tools II toolbar.
- Updated the Opening Copy tool with the left and right hand slider window.
- Fixed a specific bug related to glulam columns with a vertical offset equal to the wall bottom plate thickness.
Tutorial 69 - Connect Corner Tool (9:12 min.)
#4
Medeek Wall Plugin / Re: Development and Updates for the Medeek Wall Plugin
April 30, 2025, 04:03:14 PM
Version 3.9.7 - 04.30.2025
- Added a "Chord Angle" output parameter for arched doors and windows within their respective HTML menus.
- Added glulam and steel columns into the in-wall column module for all wall types.
- Enabled a wood grain and an end grain material for glulam columns within the in-wall column module.
- Added a "right" hand slider window and updated the existing slider name to be a "left" hand slider window.
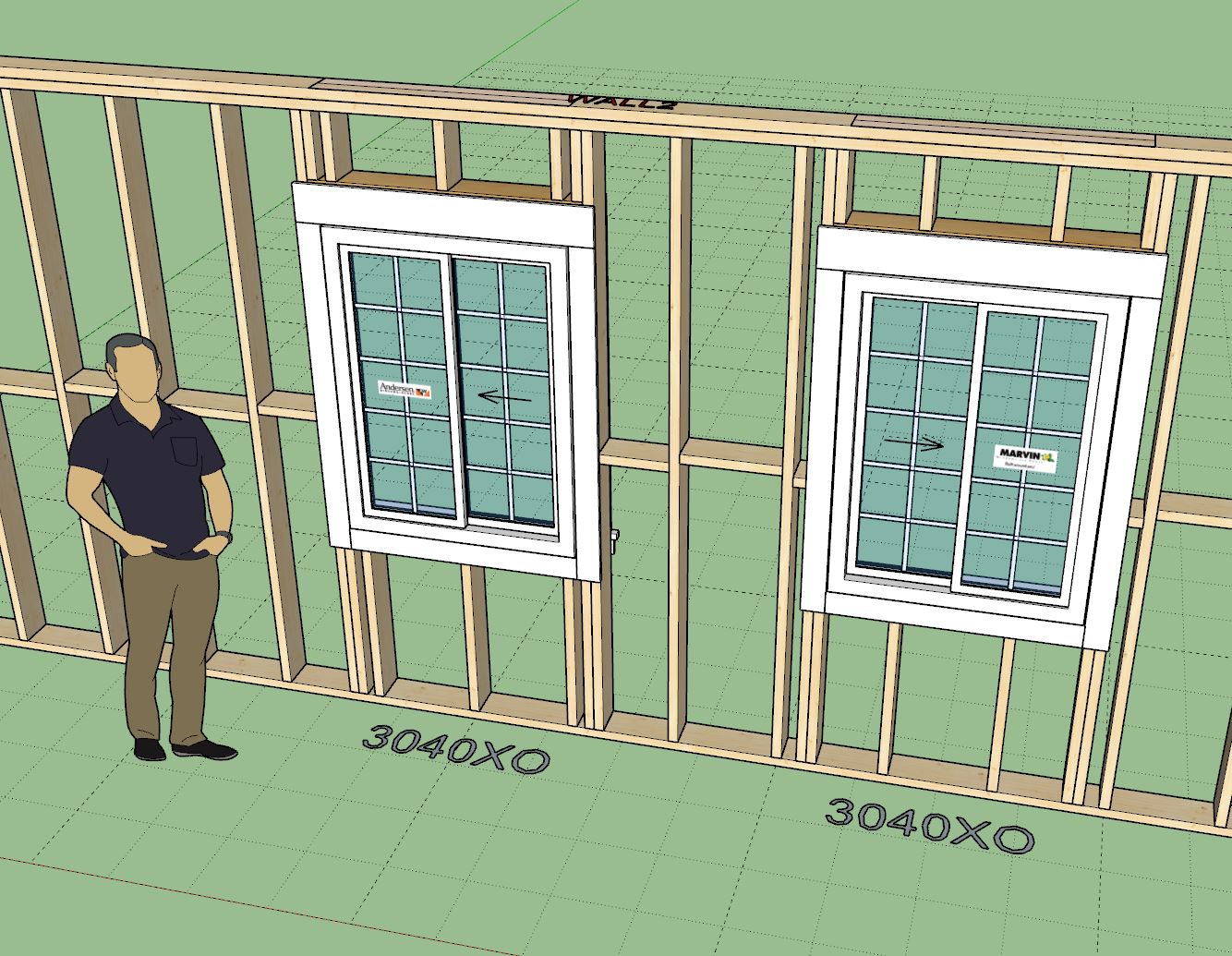
- Added a "Chord Angle" output parameter for arched doors and windows within their respective HTML menus.
- Added glulam and steel columns into the in-wall column module for all wall types.
- Enabled a wood grain and an end grain material for glulam columns within the in-wall column module.
- Added a "right" hand slider window and updated the existing slider name to be a "left" hand slider window.

#5
Medeek Truss Plugin / Re: Development and Updates for the Medeek Truss Plugin
April 22, 2025, 02:36:52 AM
Version 3.7.2 - 04.22.2025
- Enabled wood grain texture for the following truss types: gambrel attic, monopitch, monocathedral, monoscissor, polynesian, dual pitch, bowstring, bow barrel.
- Enabled wood grain texture for the following rafter roof types: gable, gable w/ glulam.
- Added the follow Monopitch truss type configuration: (4/4).
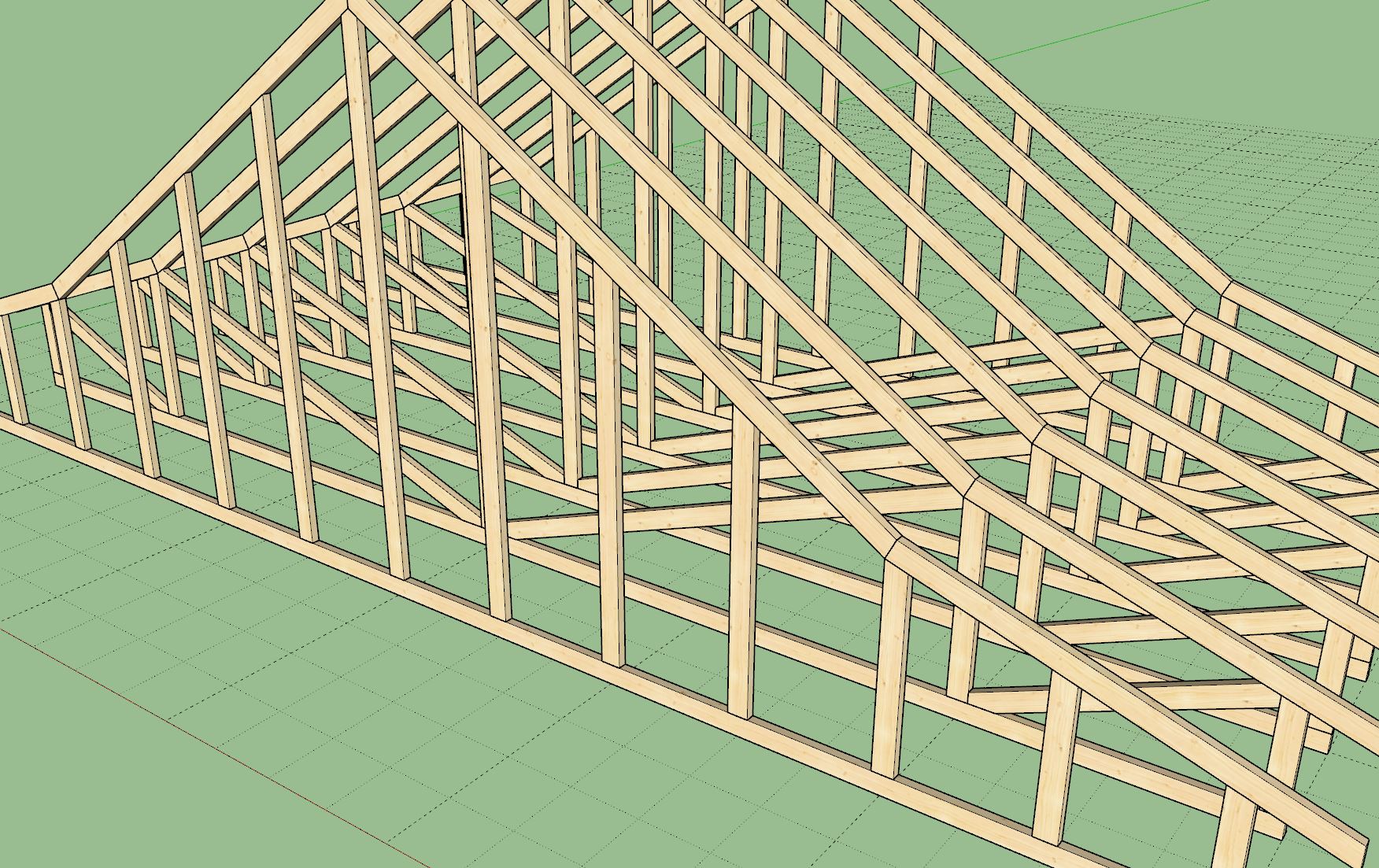
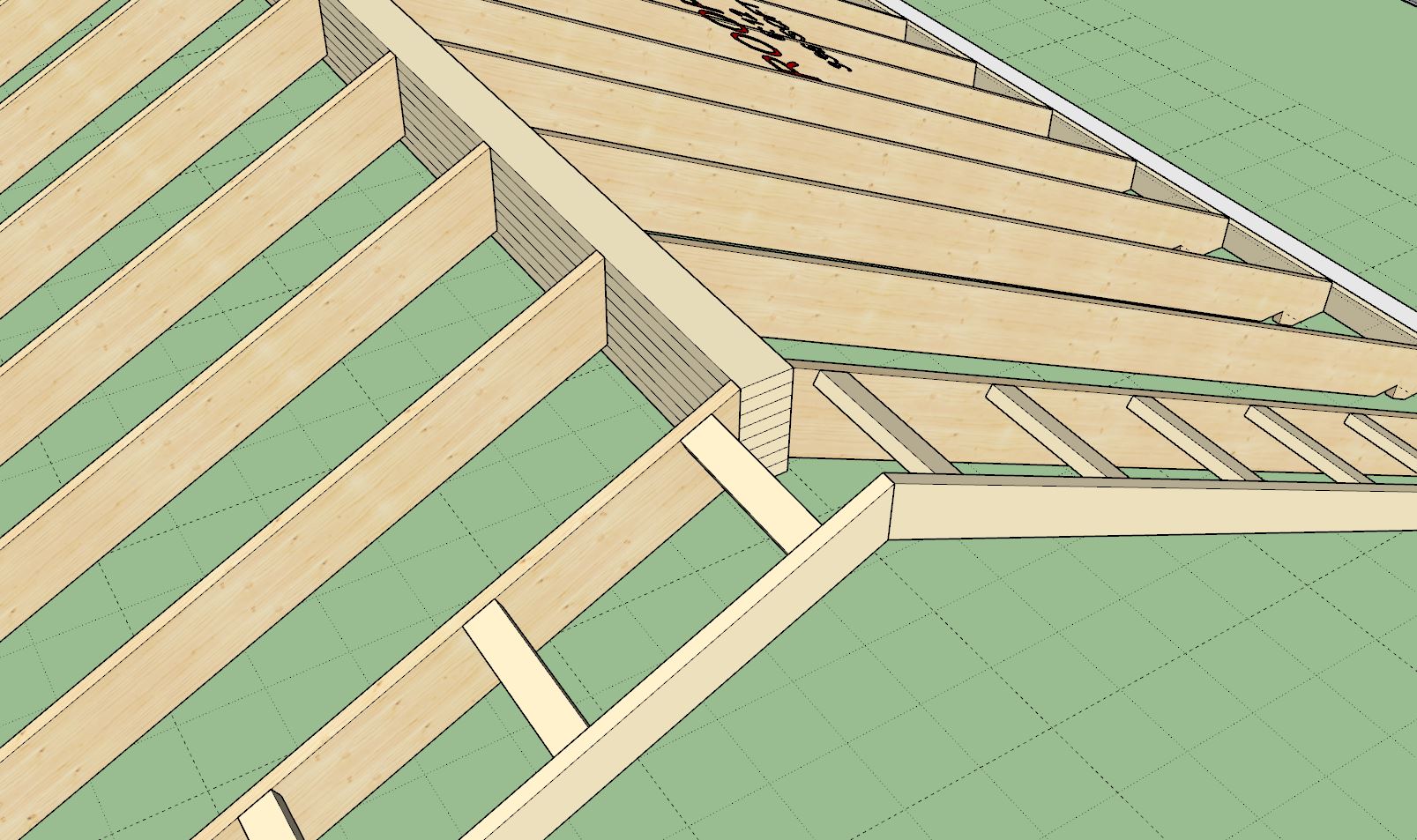
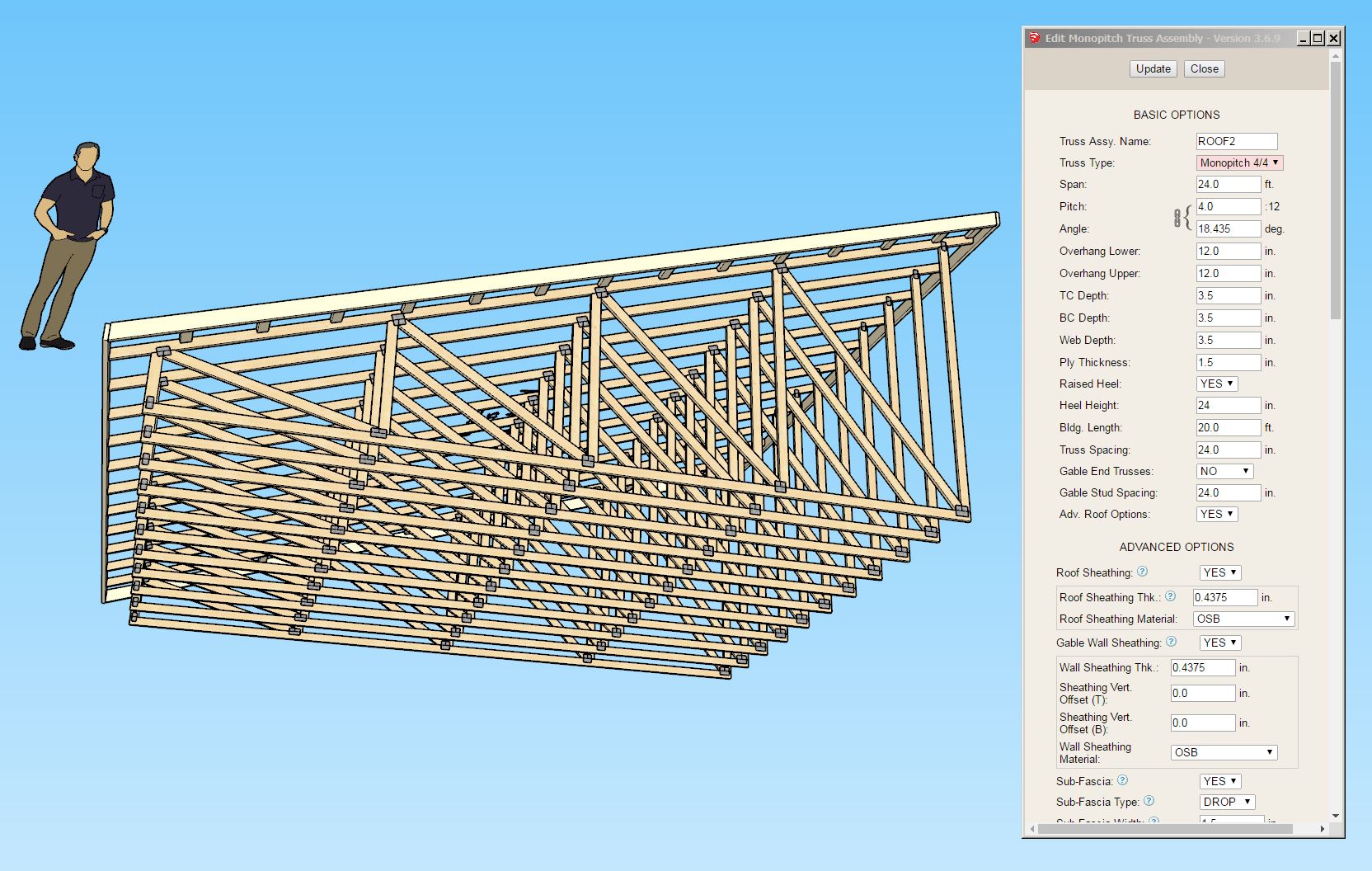
- Enabled wood grain texture for the following truss types: gambrel attic, monopitch, monocathedral, monoscissor, polynesian, dual pitch, bowstring, bow barrel.
- Enabled wood grain texture for the following rafter roof types: gable, gable w/ glulam.
- Added the follow Monopitch truss type configuration: (4/4).



#6
Medeek Wall Plugin / Re: Development and Updates for the Medeek Wall Plugin
April 19, 2025, 09:53:36 PM
Version 3.9.6 - 04.19.2025
- Added a "Union Door Gypsum" and "Union Window Gypsum" option into the Sheathing tab of the Global Settings.
- Enabled "seamless" gypsum for gypsum wrapped windows and doors.
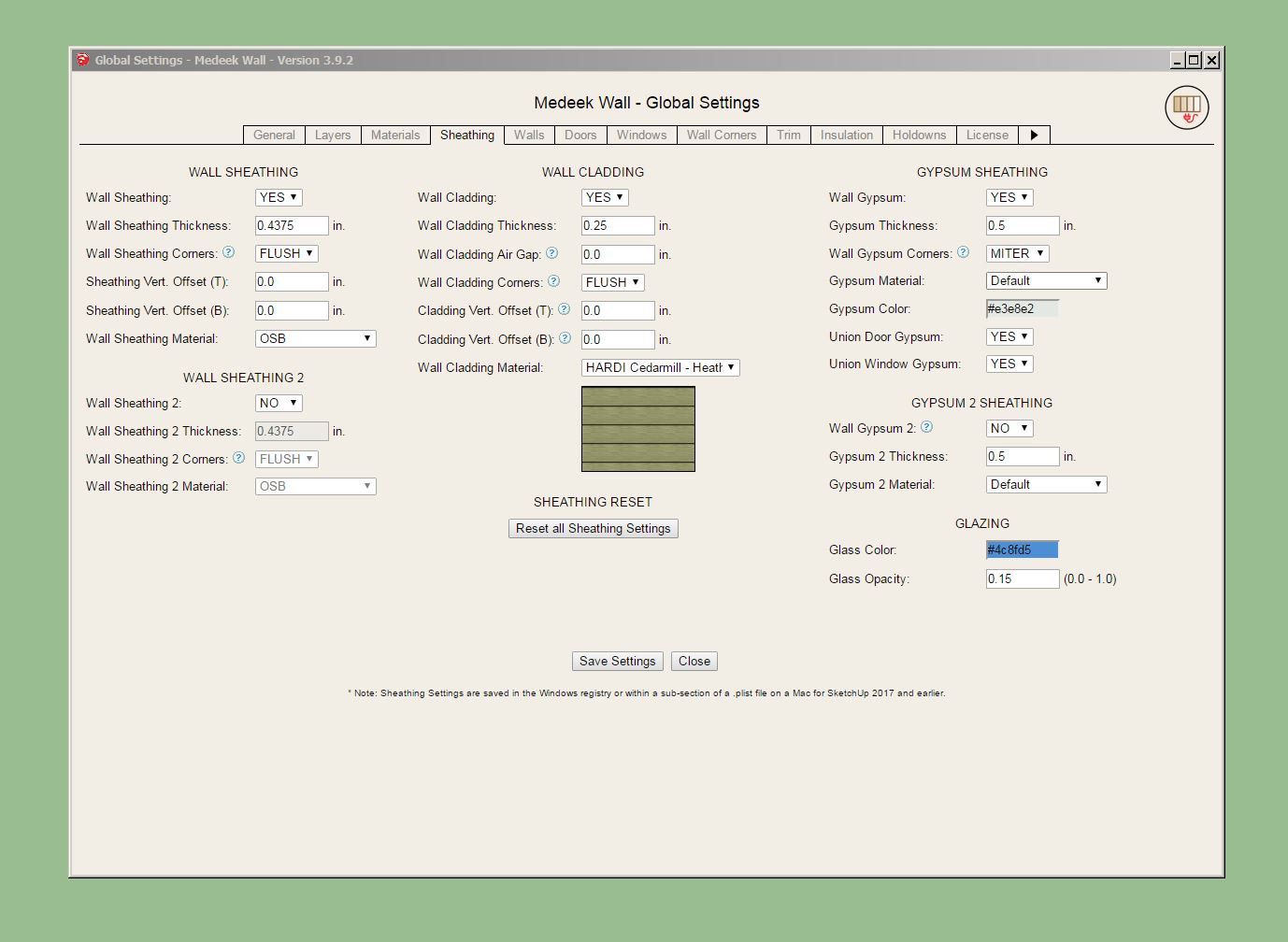
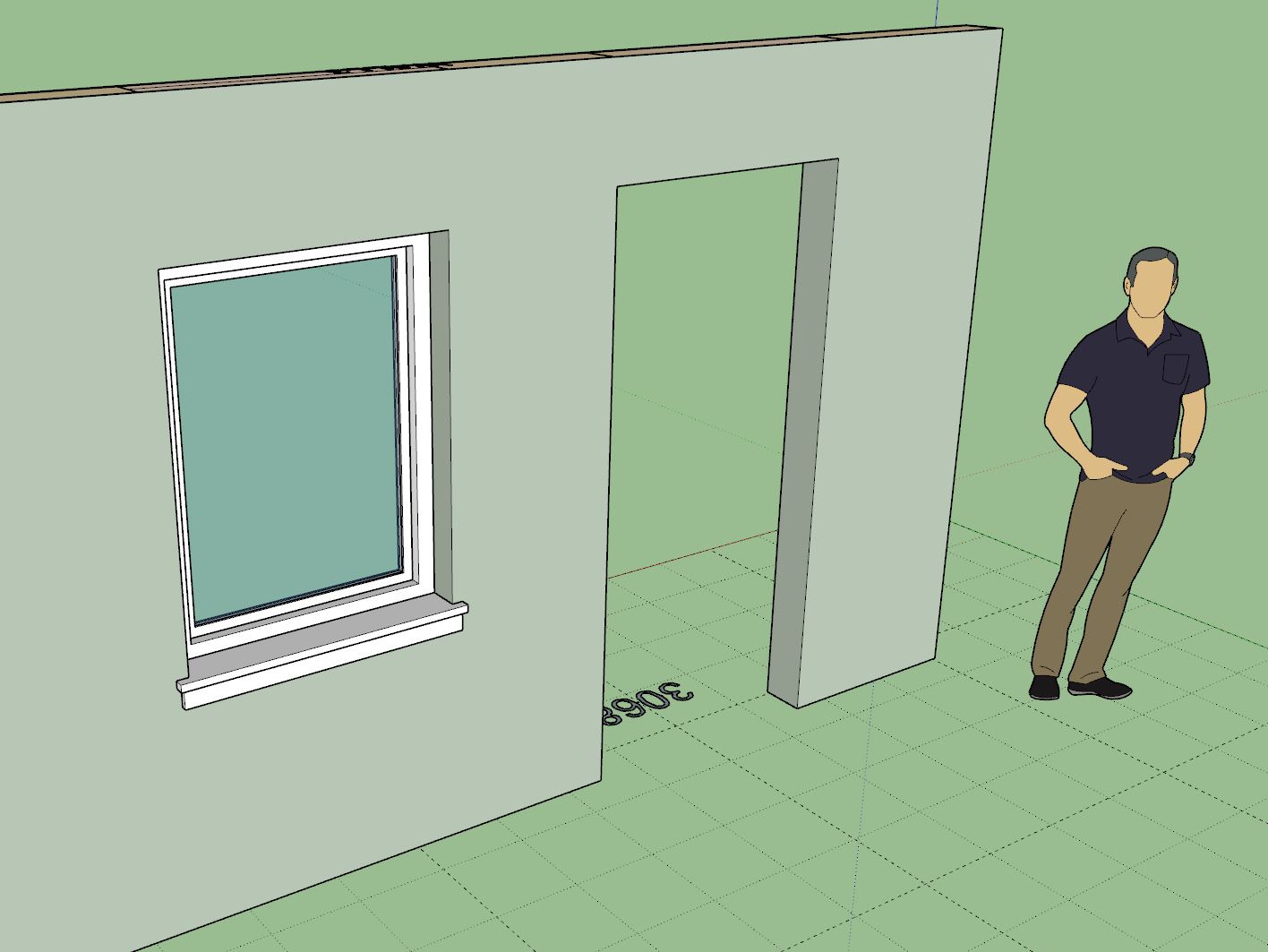
Note the difference between the two windows below:
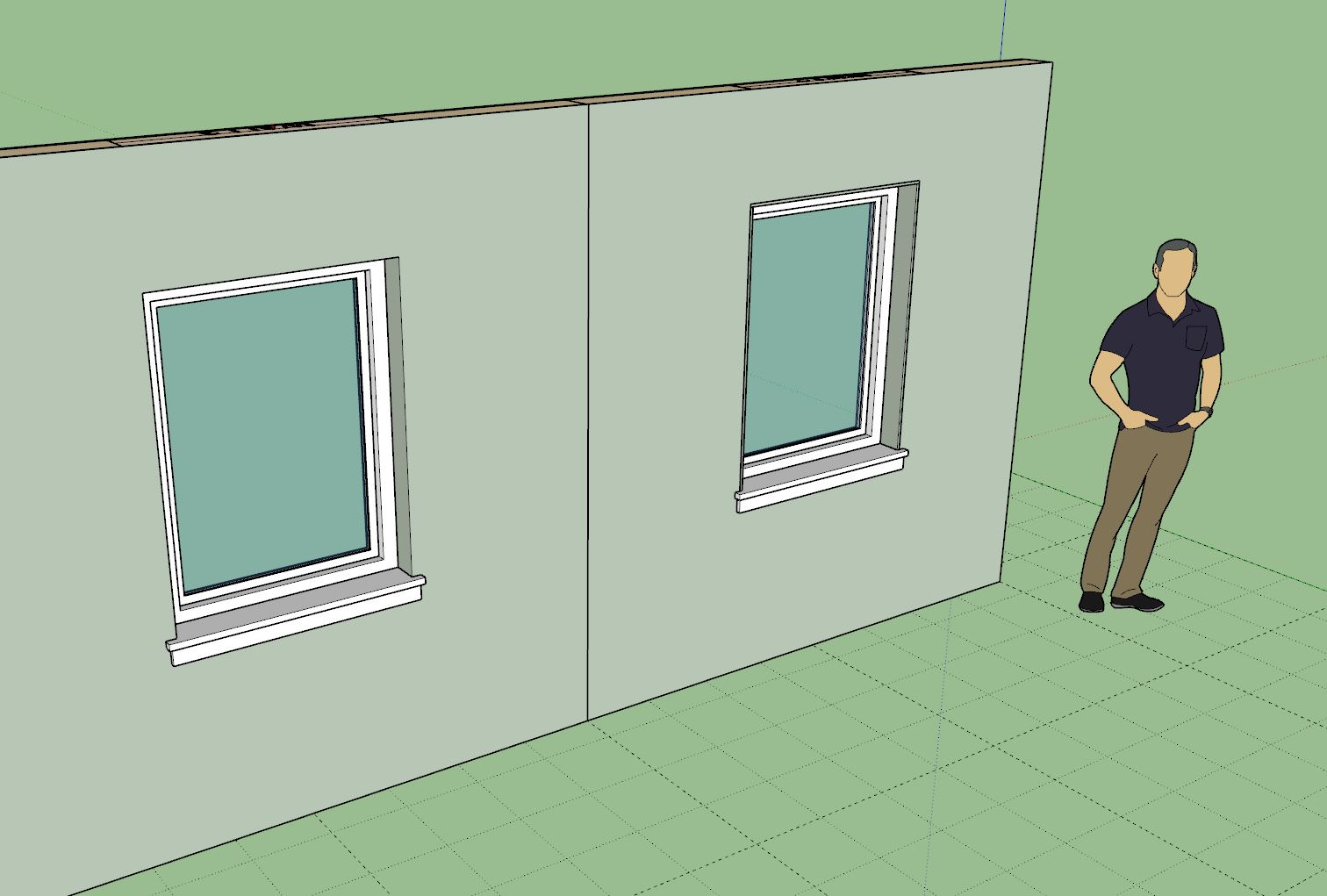
- Added a "Union Door Gypsum" and "Union Window Gypsum" option into the Sheathing tab of the Global Settings.
- Enabled "seamless" gypsum for gypsum wrapped windows and doors.


Note the difference between the two windows below:

#7
Medeek Wall Plugin / Re: Development and Updates for the Medeek Wall Plugin
April 19, 2025, 01:29:02 AM
Version 3.9.5 - 04.19.2025
- Enabled a zero thickness apron for style B window casing.
- Included additional logic for vertically offset sheathing and cladding.
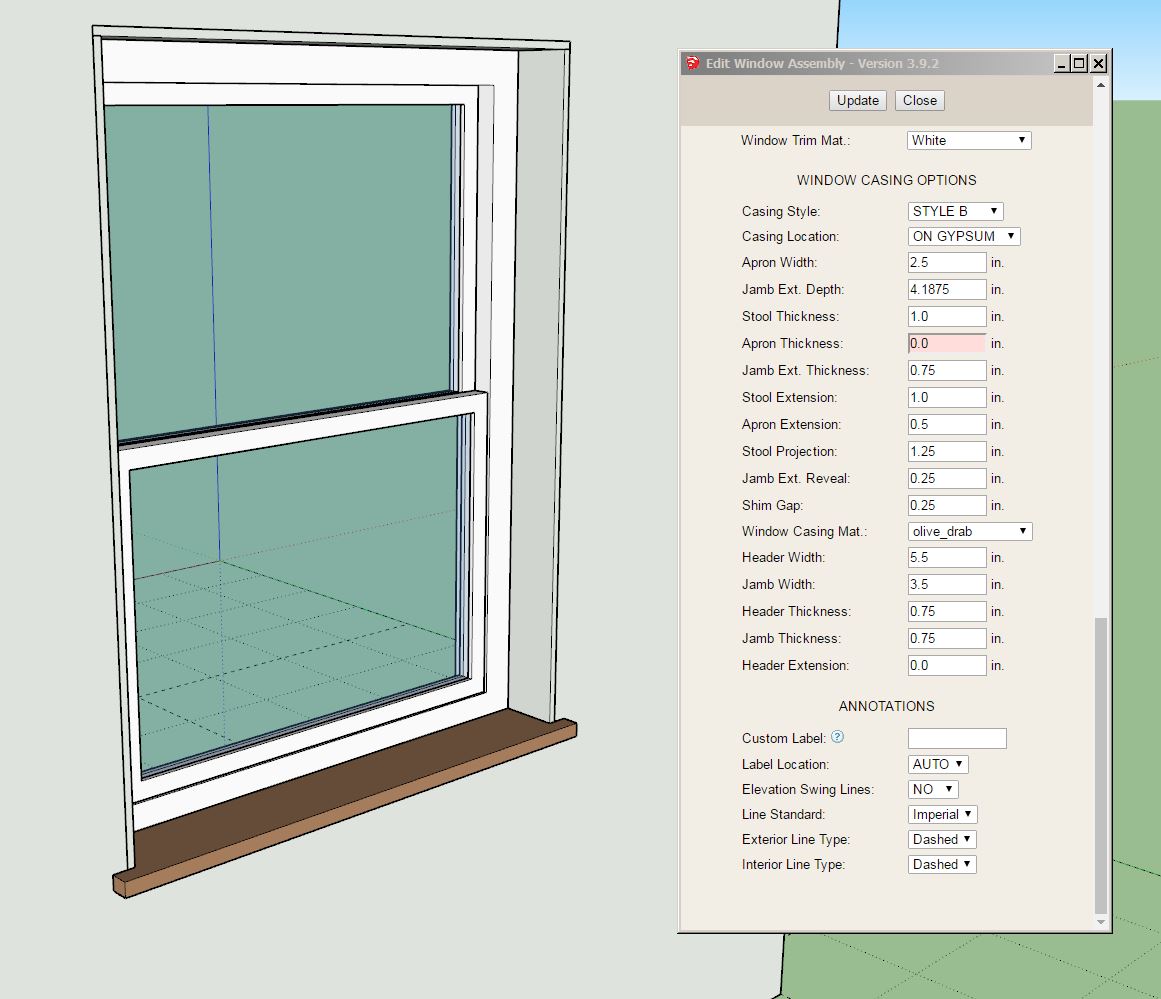
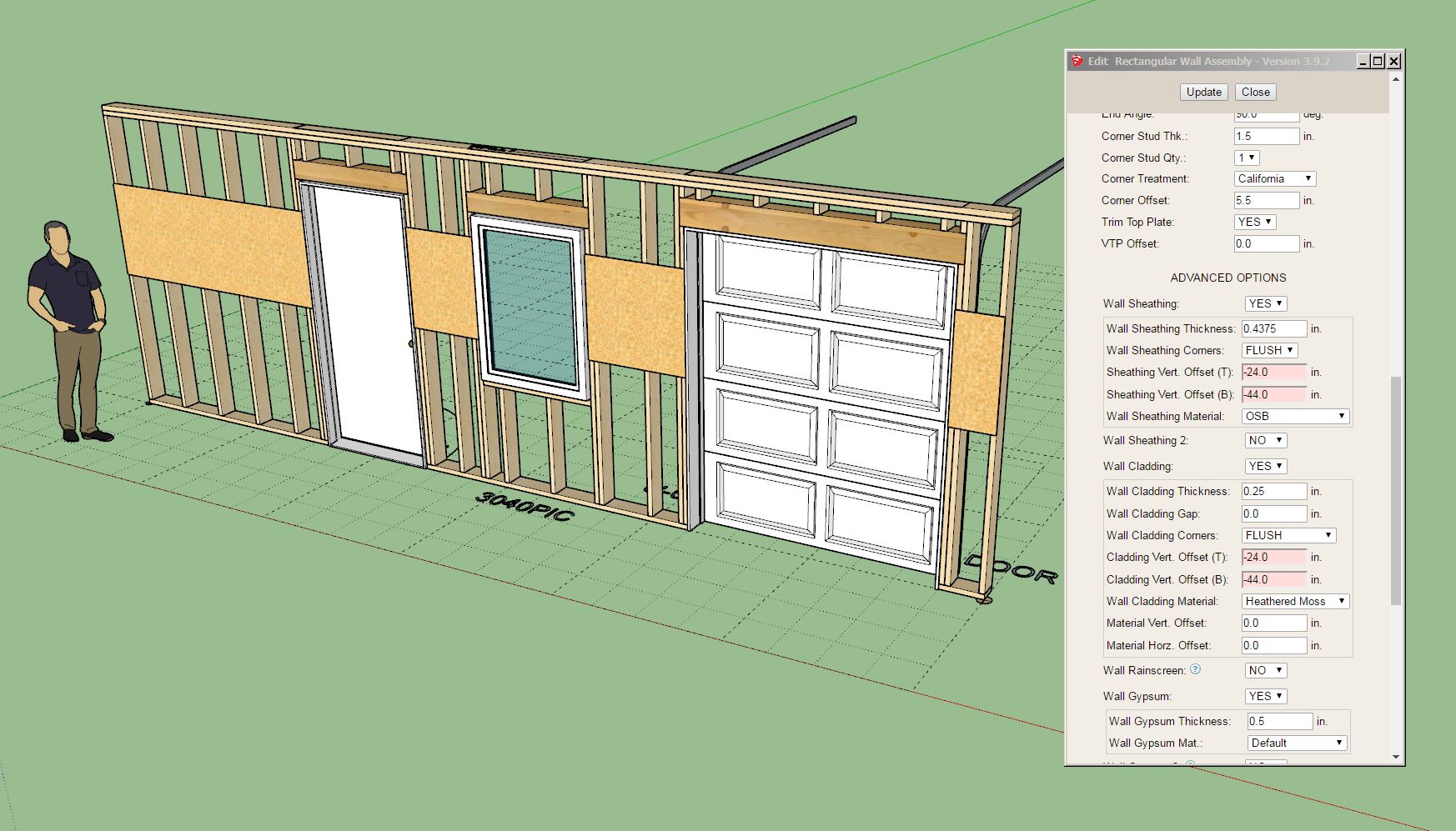
Both of these updates per customer request.
I have been taking care of some miscellaneous items on my **todo** lists for both the Truss and Wall plugin before I dive back down the rabbit hole that is currently the Floor plugin. Once I jump back into that one I may not emerge again for a couple months so I thought it best that I take care of a few requests first.
- Enabled a zero thickness apron for style B window casing.
- Included additional logic for vertically offset sheathing and cladding.


Both of these updates per customer request.
I have been taking care of some miscellaneous items on my **todo** lists for both the Truss and Wall plugin before I dive back down the rabbit hole that is currently the Floor plugin. Once I jump back into that one I may not emerge again for a couple months so I thought it best that I take care of a few requests first.
#8
Medeek Truss Plugin / Re: Development and Updates for the Medeek Truss Plugin
April 17, 2025, 11:49:23 PM
Version 3.7.1 - 04.18.2025
- Enabled wood grain texture for the following truss types: flat.
- Added metal plates for all attic trusses.
- Added an attic furring option for attic trusses.
- Fixed a minor bug in the gable cut option for attic trusses.
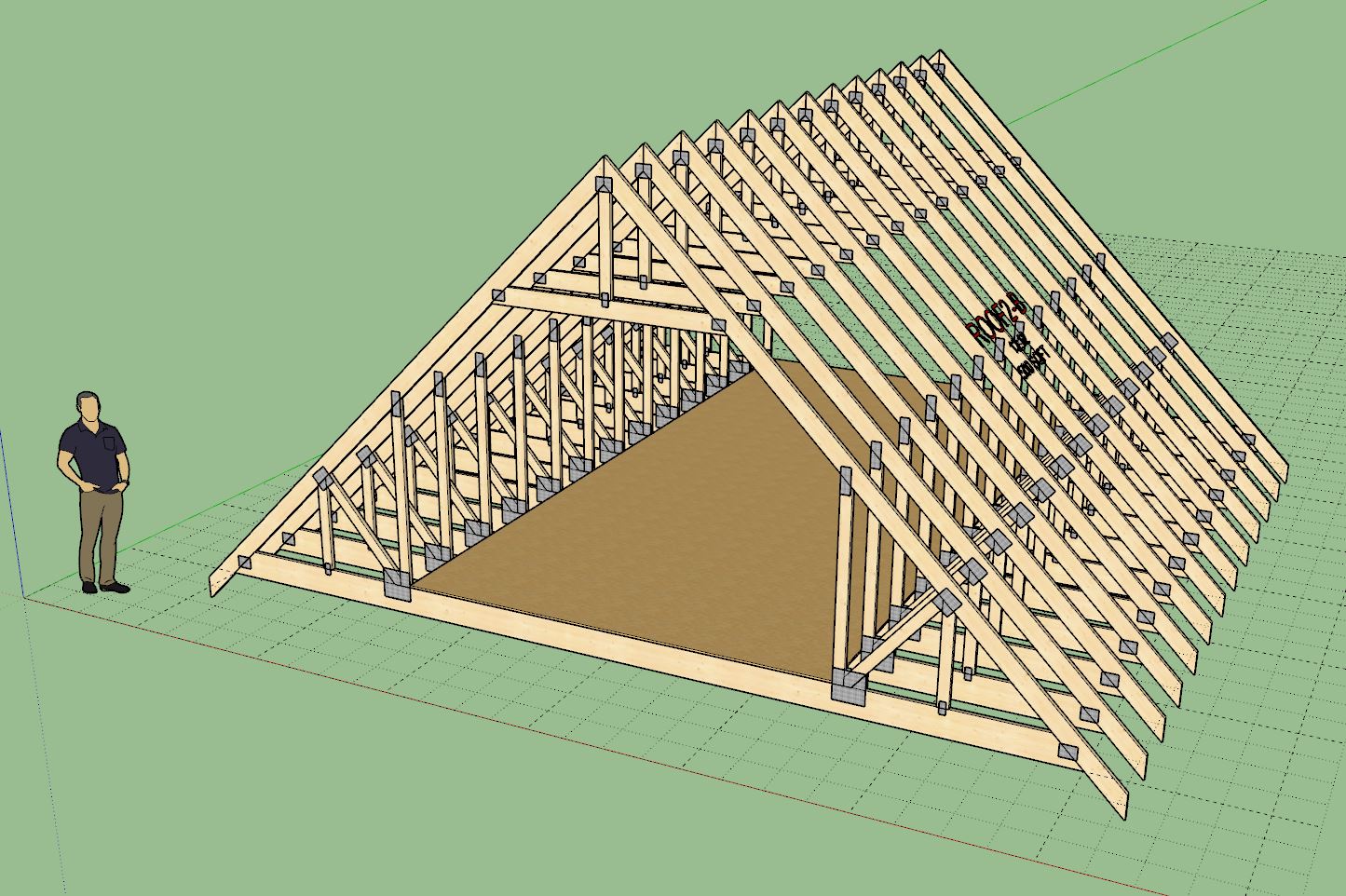
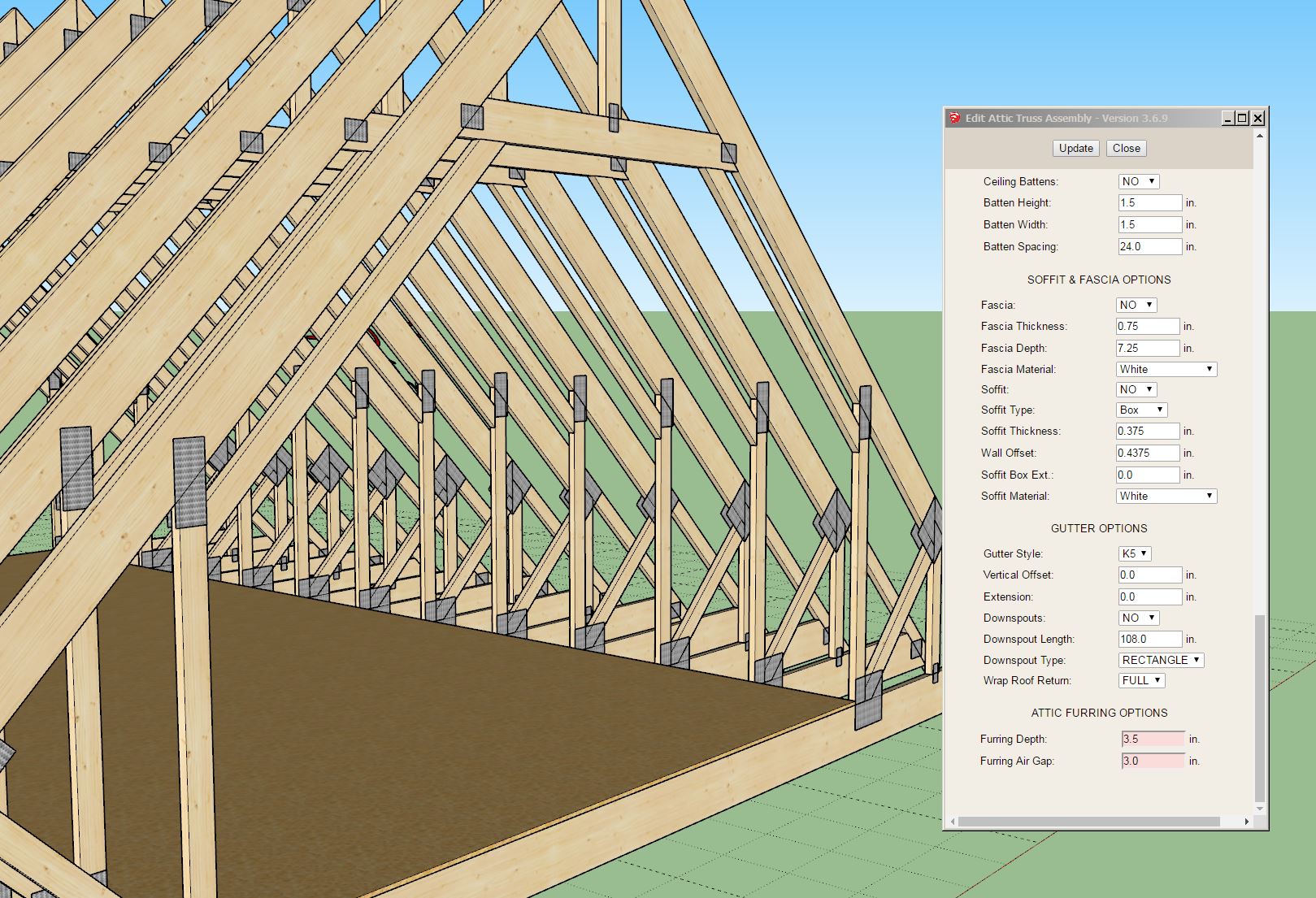
- Enabled wood grain texture for the following truss types: flat.
- Added metal plates for all attic trusses.
- Added an attic furring option for attic trusses.
- Fixed a minor bug in the gable cut option for attic trusses.


#9
Medeek Truss Plugin / Re: Intersecting Gables
April 13, 2025, 08:19:06 PM
Typically you would use a valley set if framing the roof with trusses.
Have you looked at Tutorial #2 yet?
http://design.medeek.com/resources/medeektrussplugin.html#Videos
Also take a look at Tutorial #30, I think you will also find that tutorial applicable to this situation.
Have you looked at Tutorial #2 yet?
http://design.medeek.com/resources/medeektrussplugin.html#Videos
Also take a look at Tutorial #30, I think you will also find that tutorial applicable to this situation.
#10
Medeek Truss Plugin / Re: Development and Updates for the Medeek Truss Plugin
April 13, 2025, 08:16:31 PM
Version 3.7.0 - 04.13.2025
- Enabled wood grain texture for the following truss types: attic, symmetric cathedral, cathedral, cambered, tail bearing, coffer, tray, and parallel chord.
- Added the following Parallel Chord truss type: 10/10.
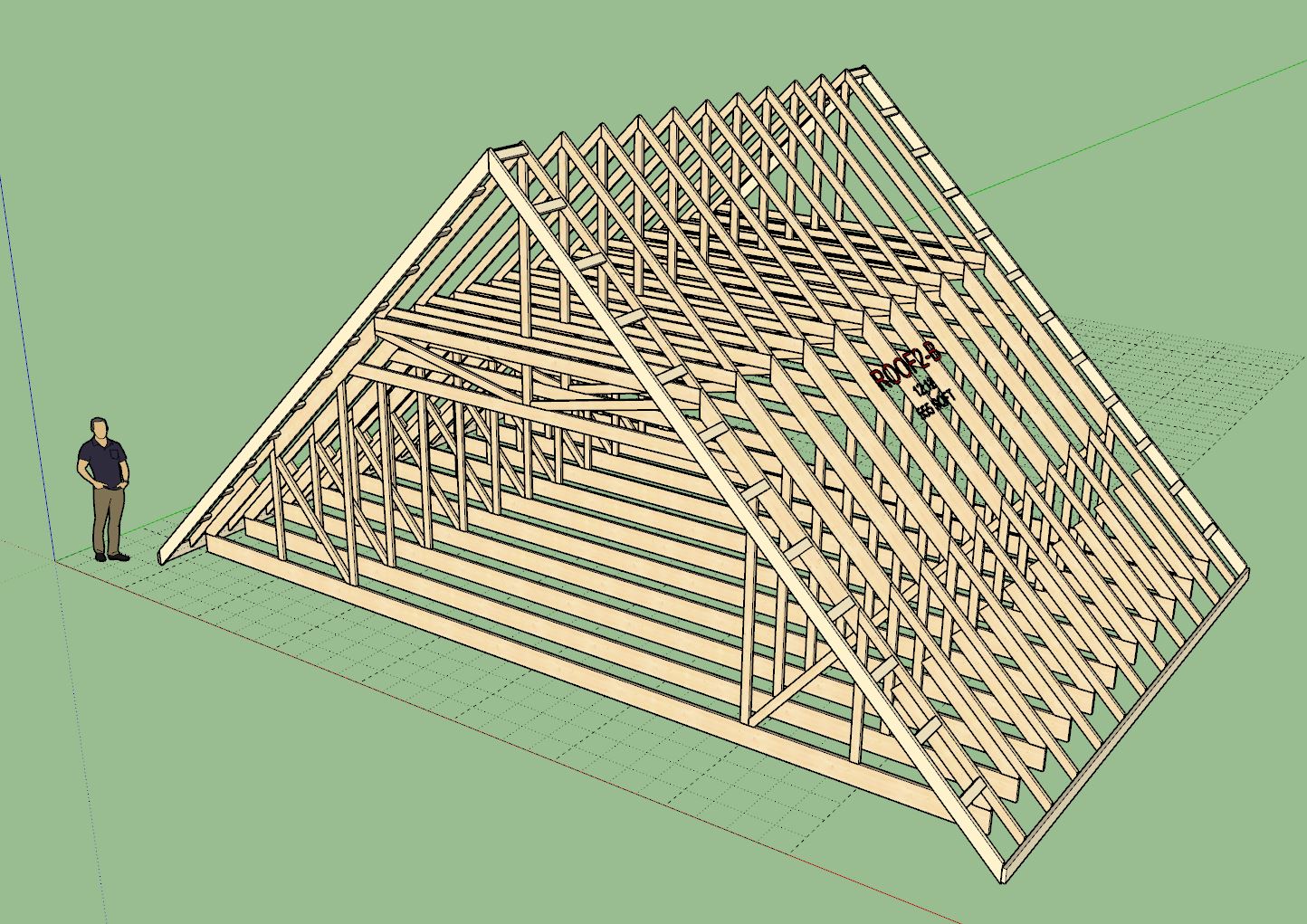
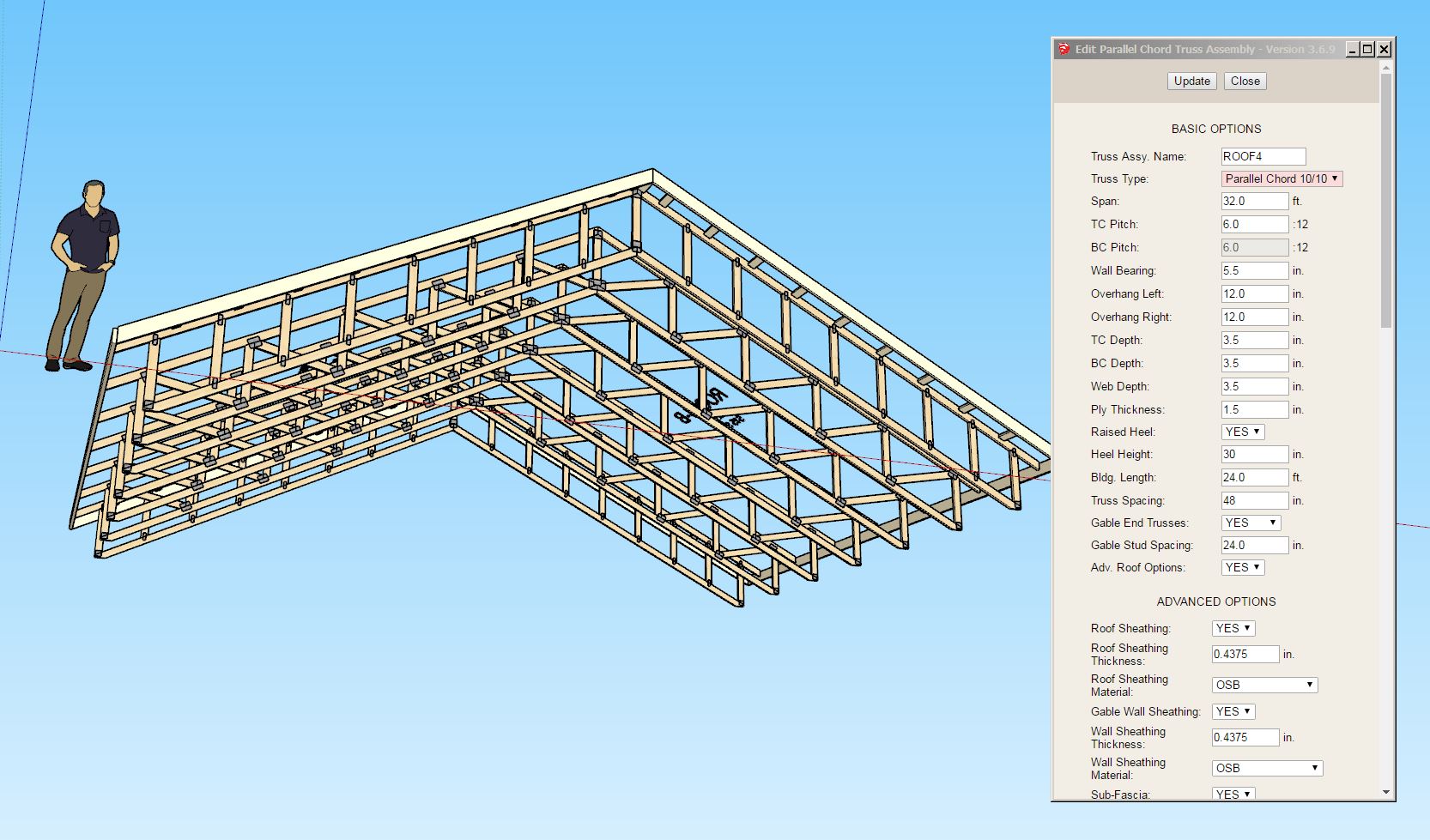
- Enabled wood grain texture for the following truss types: attic, symmetric cathedral, cathedral, cambered, tail bearing, coffer, tray, and parallel chord.
- Added the following Parallel Chord truss type: 10/10.


#11
Medeek Truss Plugin / Re: Development and Updates for the Medeek Truss Plugin
April 10, 2025, 10:10:18 PM
Version 3.6.9 - 04.10.2025
- Enabled options for wood grain texture for lumber in the global settings.
- Enabled wood grain texture for common and scissor trusses.
- Added a Quad Howe and Penta Howe option for common trusses.
- Fixed a minor bug with 4/2 scissor trusses with raised heels.
- Fixed a minor bug with the bottom chord of certain common trusses.
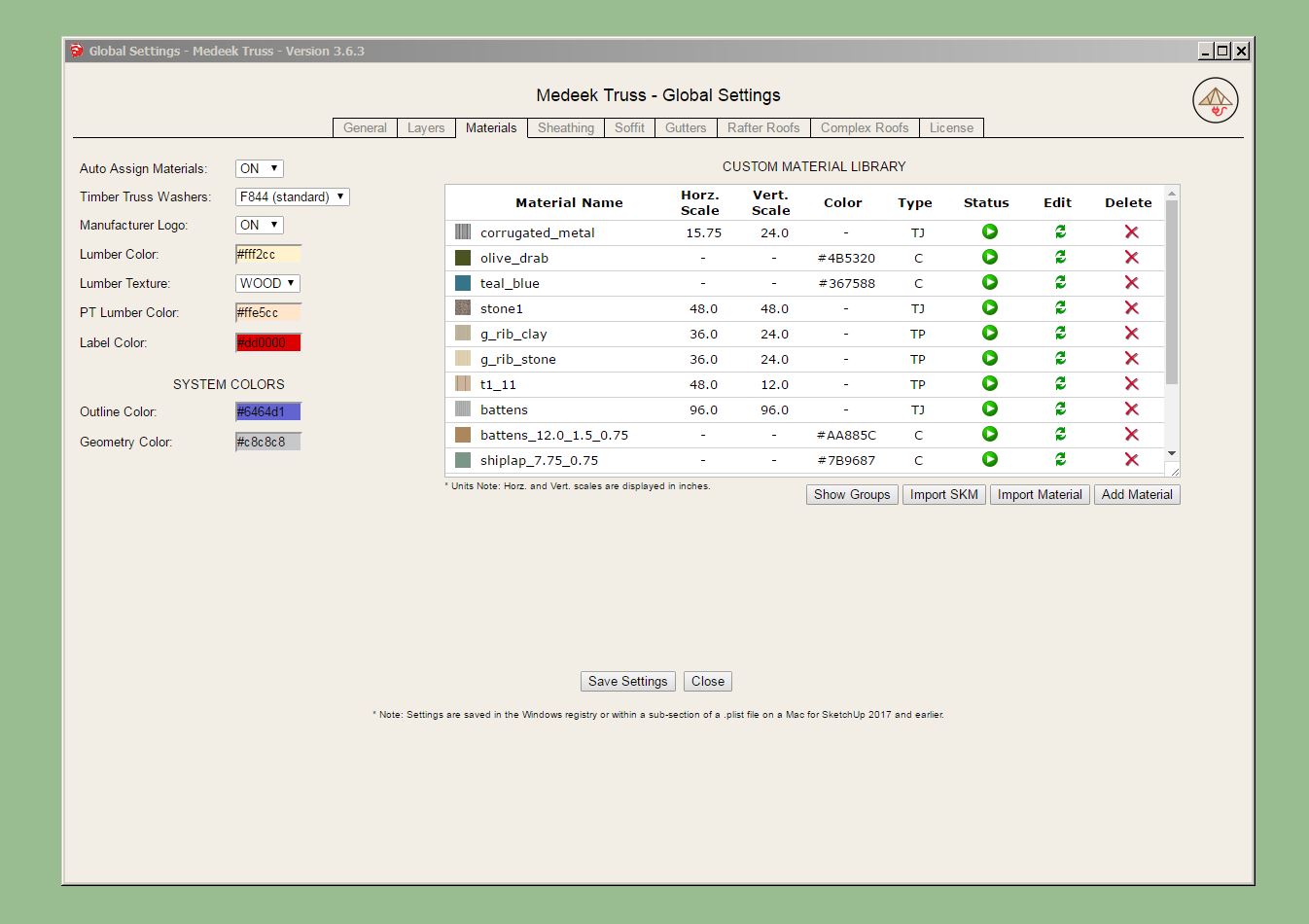
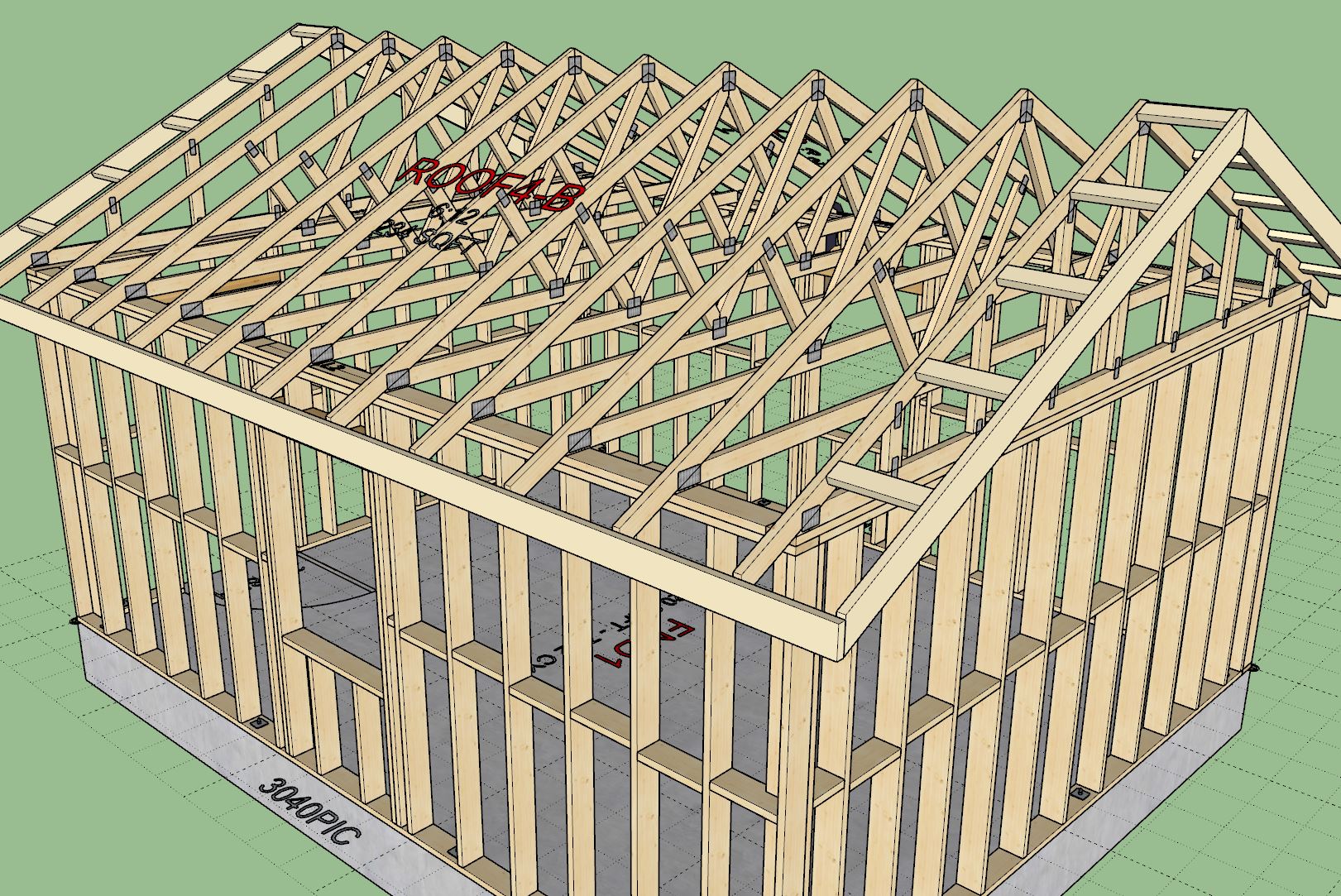
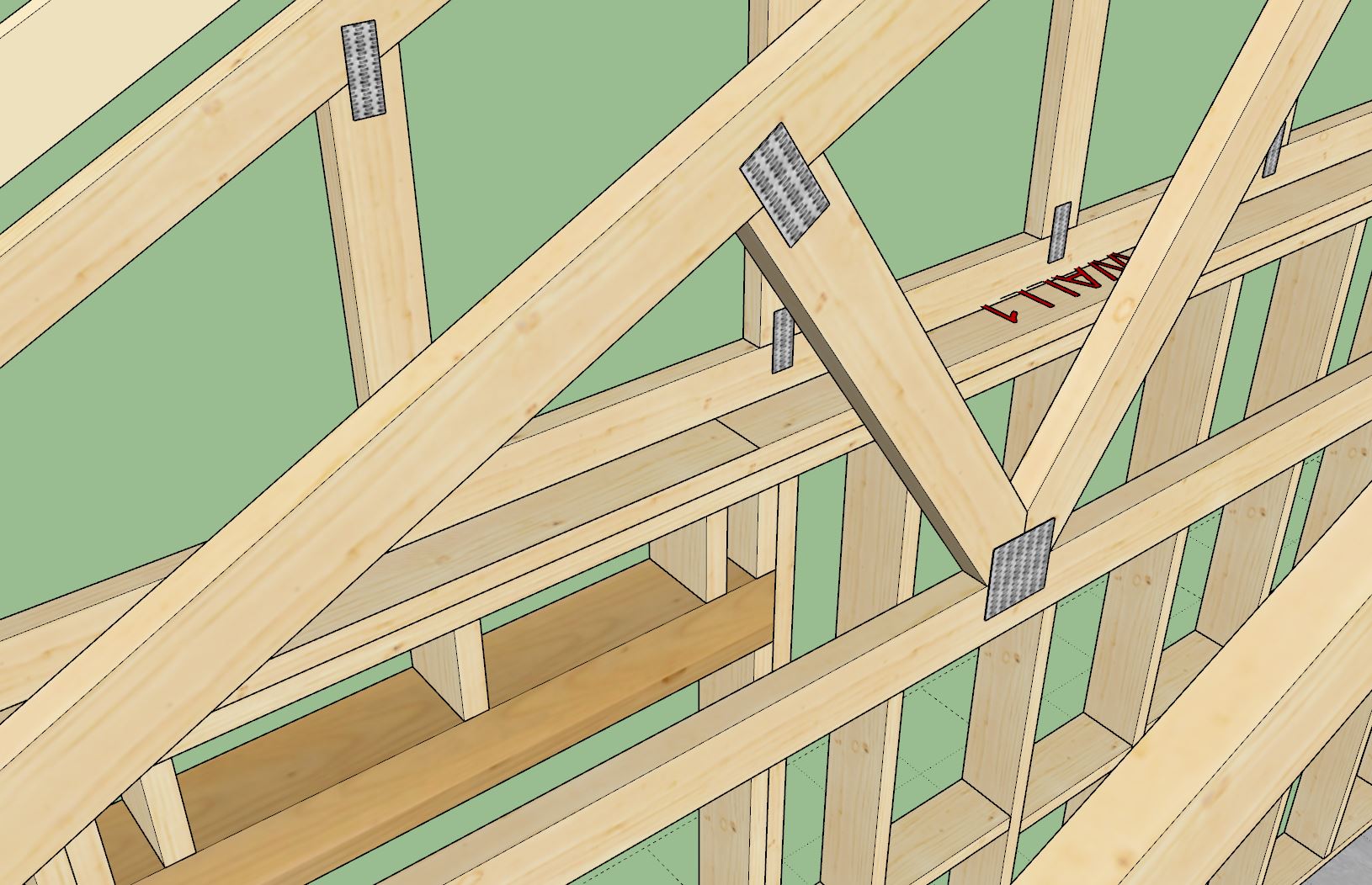
- Enabled options for wood grain texture for lumber in the global settings.
- Enabled wood grain texture for common and scissor trusses.
- Added a Quad Howe and Penta Howe option for common trusses.
- Fixed a minor bug with 4/2 scissor trusses with raised heels.
- Fixed a minor bug with the bottom chord of certain common trusses.



#12
Medeek Truss Plugin / Re: Development and Updates for the Medeek Truss Plugin
April 08, 2025, 10:47:29 PM
At the behest of some users who use this plugin for large agricultural buildings, I will be adding at couple more options for large trusses. Specifically a "Quad Howe" and a "Penta Howe" common truss option. The "Penta Howe" truss is suitable for trusses that measure up to 100' in span (or greater). I had a little fun with this:
The barn I show with the tractor has a 92' span truss with a 36" raised heel. Top and bottom chords are 2x8 with 2x6 webs. The trusses are double ply (3" width) and spaced at 4' on center.
After I modeled this, I thought, what could a guy do with a garage like this? Okay, realistically I don't need an aircraft hanger for a garage, but 36'x36' sure would be nice.


The barn I show with the tractor has a 92' span truss with a 36" raised heel. Top and bottom chords are 2x8 with 2x6 webs. The trusses are double ply (3" width) and spaced at 4' on center.
After I modeled this, I thought, what could a guy do with a garage like this? Okay, realistically I don't need an aircraft hanger for a garage, but 36'x36' sure would be nice.


#13
Medeek Truss Plugin / Re: Development and Updates for the Medeek Truss Plugin
April 07, 2025, 09:18:27 PM
Tutorial 32: Square Cut Truss Tails (7:43 min.)
#14
Medeek Truss Plugin / Re: Development and Updates for the Medeek Truss Plugin
April 07, 2025, 07:22:39 PM
Version 3.6.8 - 04.07.2025
- Enabled square cut top chord tails for the following truss types: common, attic, scissor and cathedral.
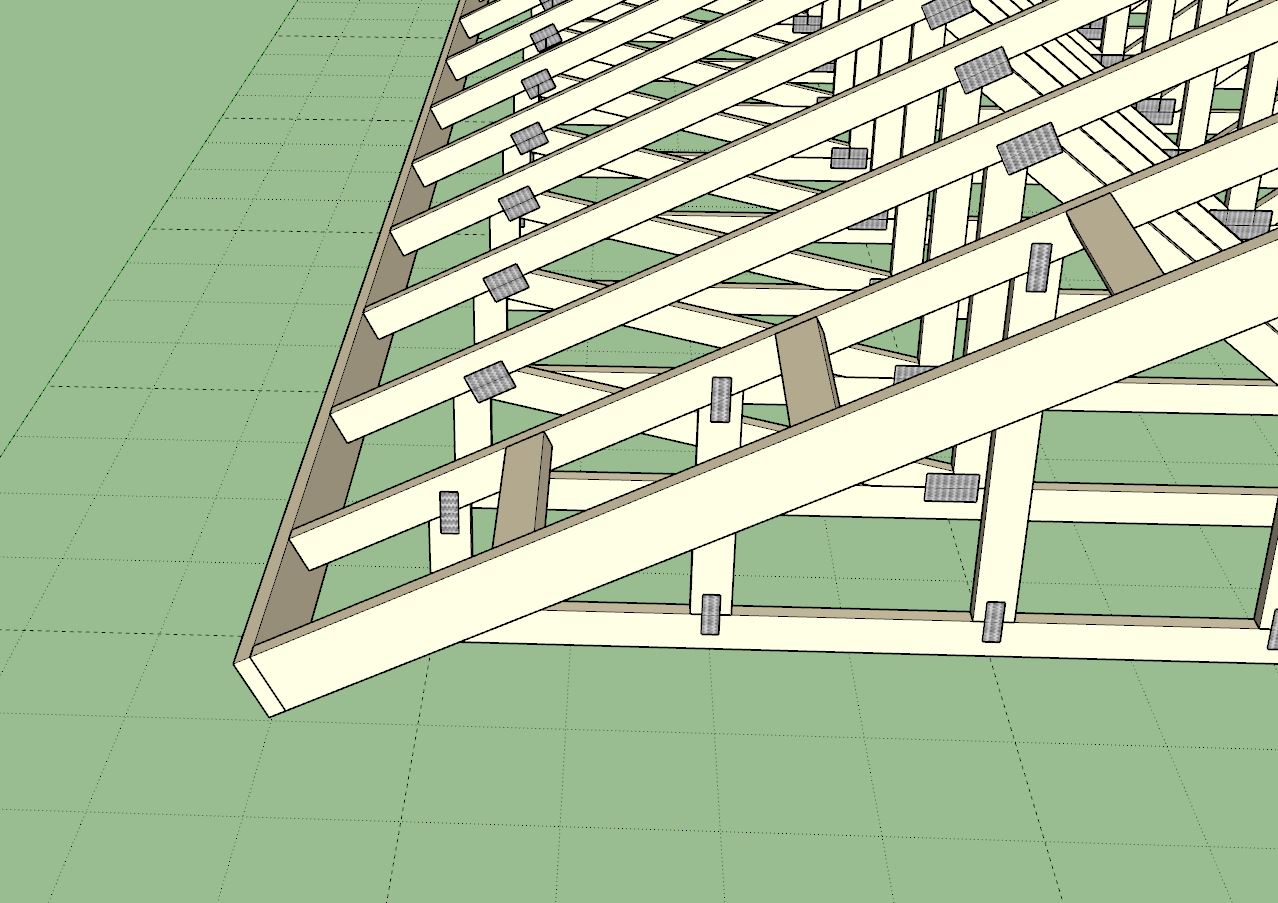
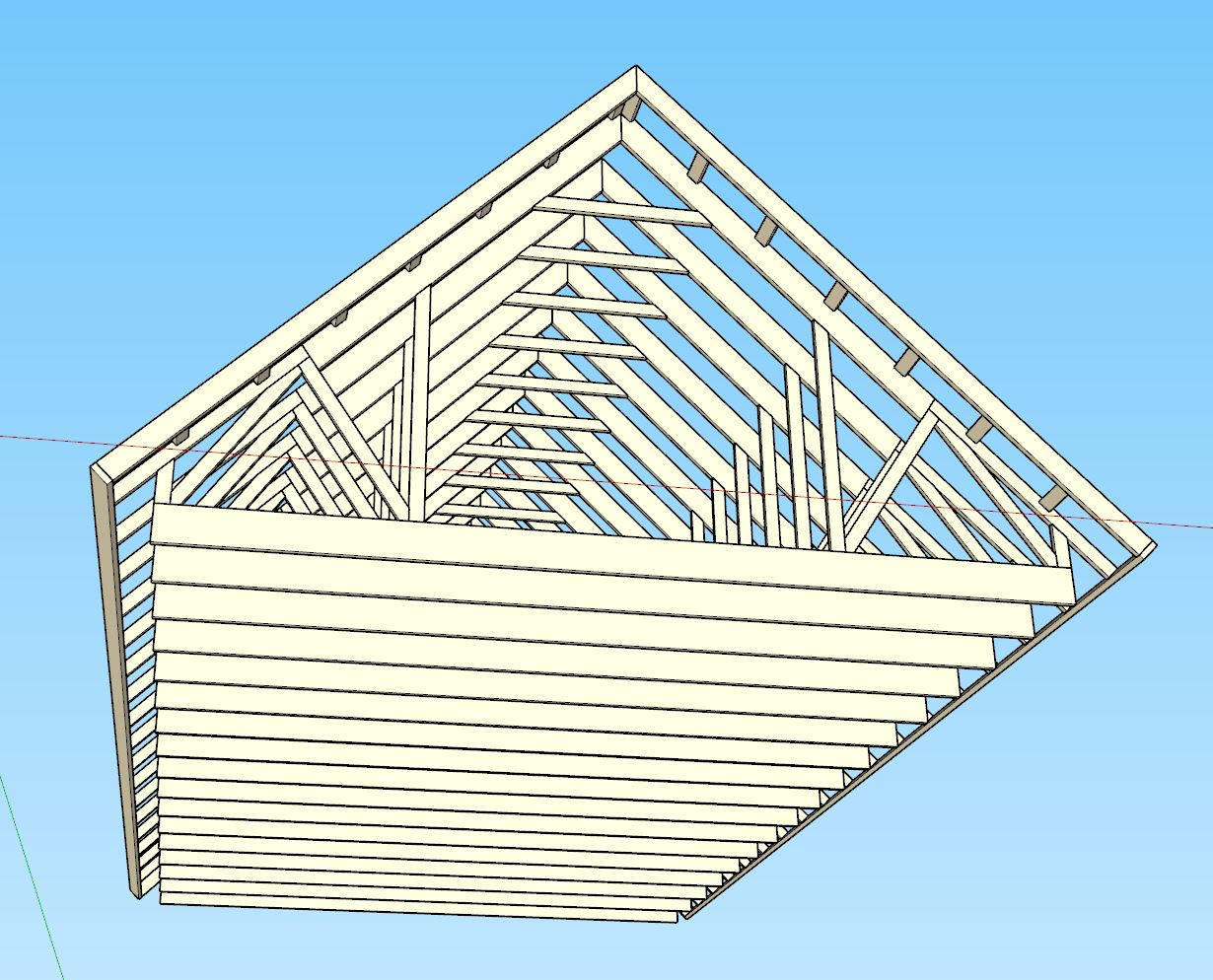
- Enabled square cut top chord tails for the following truss types: common, attic, scissor and cathedral.


#15
Medeek Truss Plugin / Re: Development and Updates for the Medeek Truss Plugin
April 06, 2025, 03:23:51 AM
Version 3.6.7 - 04.06.2025
- Added collar ties for symmetric and asymmetric gable rafter roofs.
- Fixed a bug with gable wall cladding for all truss types.
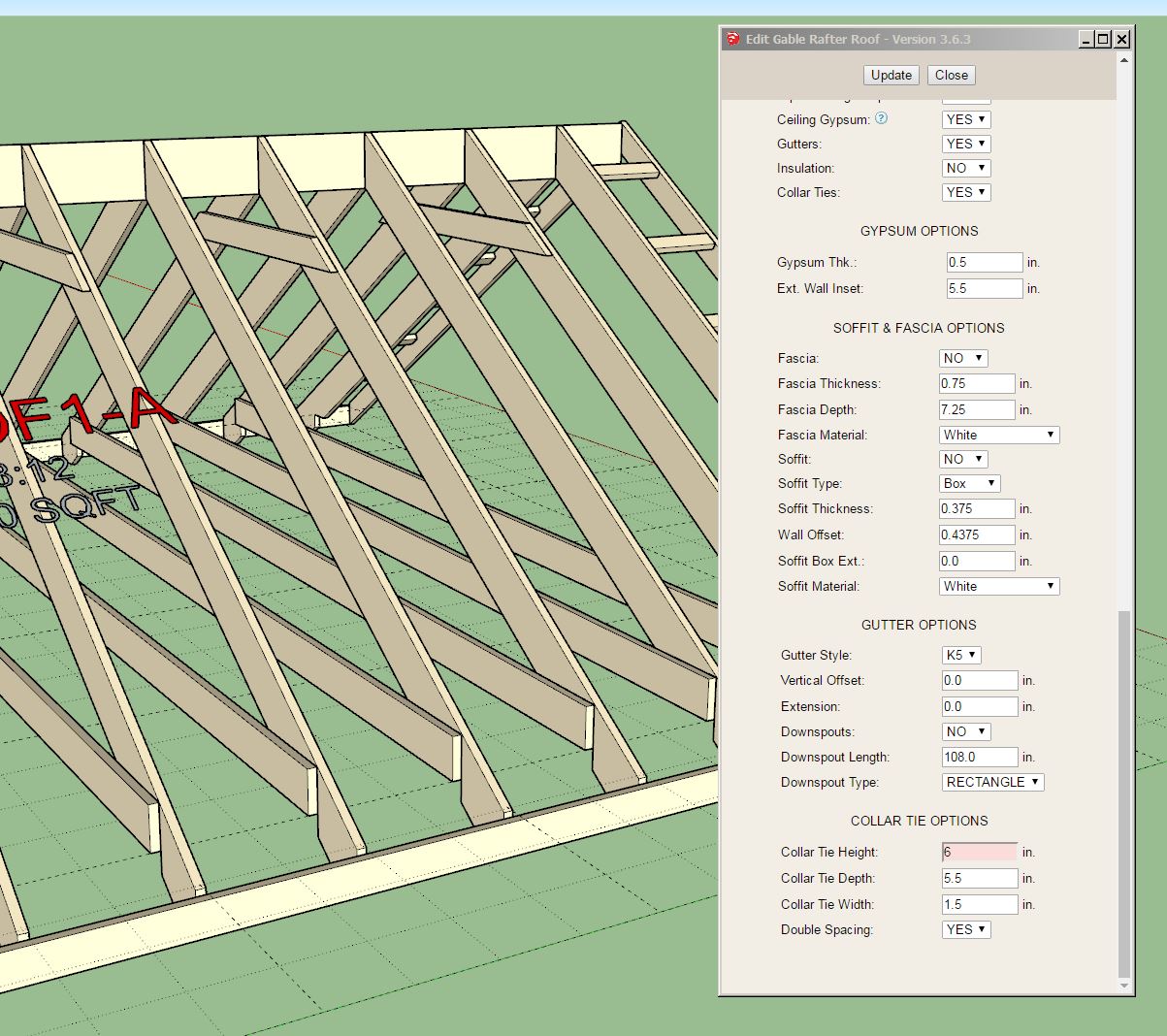
Note that the height of the collar tie is measured from the bottom of the ridge board. A zero height puts the collar tie against the bottom of the ridge board.
- Added collar ties for symmetric and asymmetric gable rafter roofs.
- Fixed a bug with gable wall cladding for all truss types.

Note that the height of the collar tie is measured from the bottom of the ridge board. A zero height puts the collar tie against the bottom of the ridge board.
