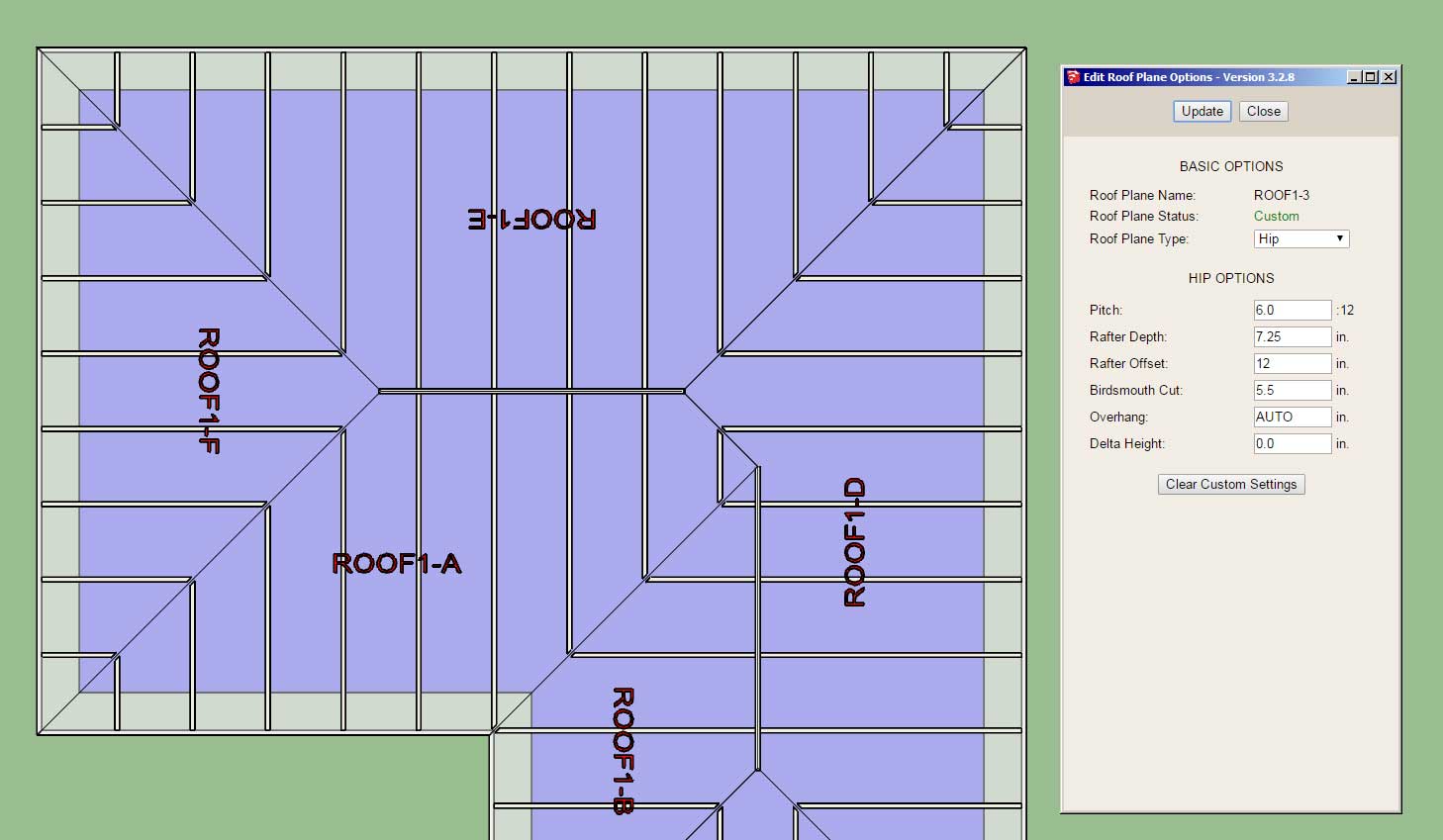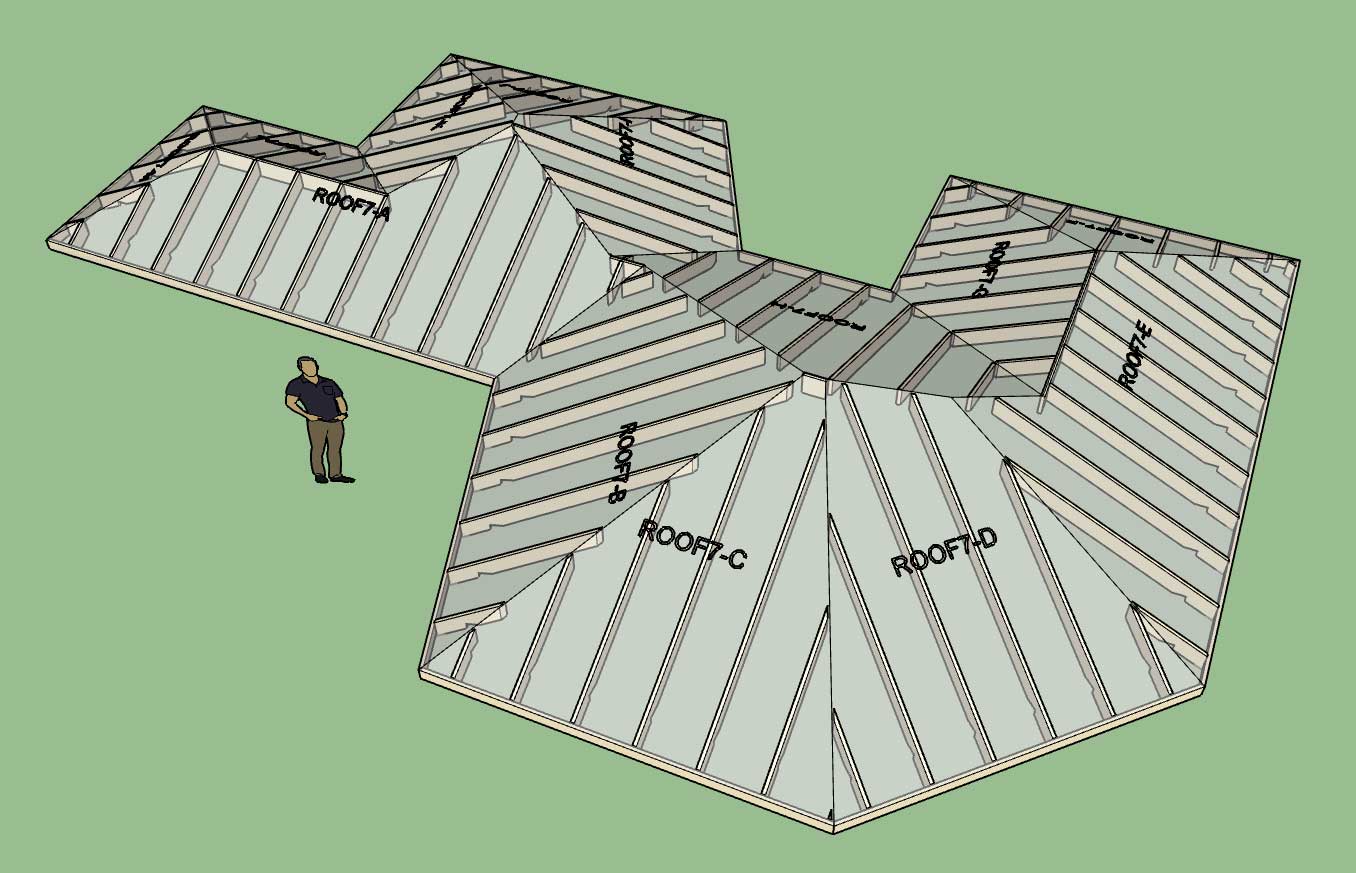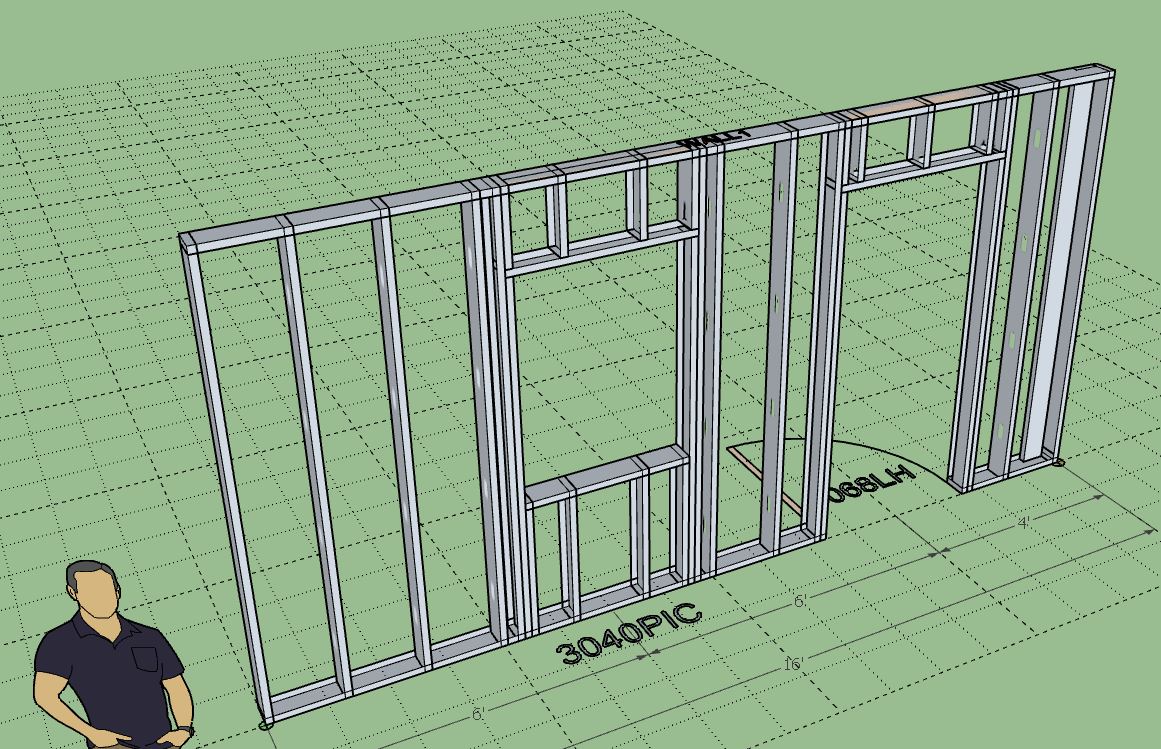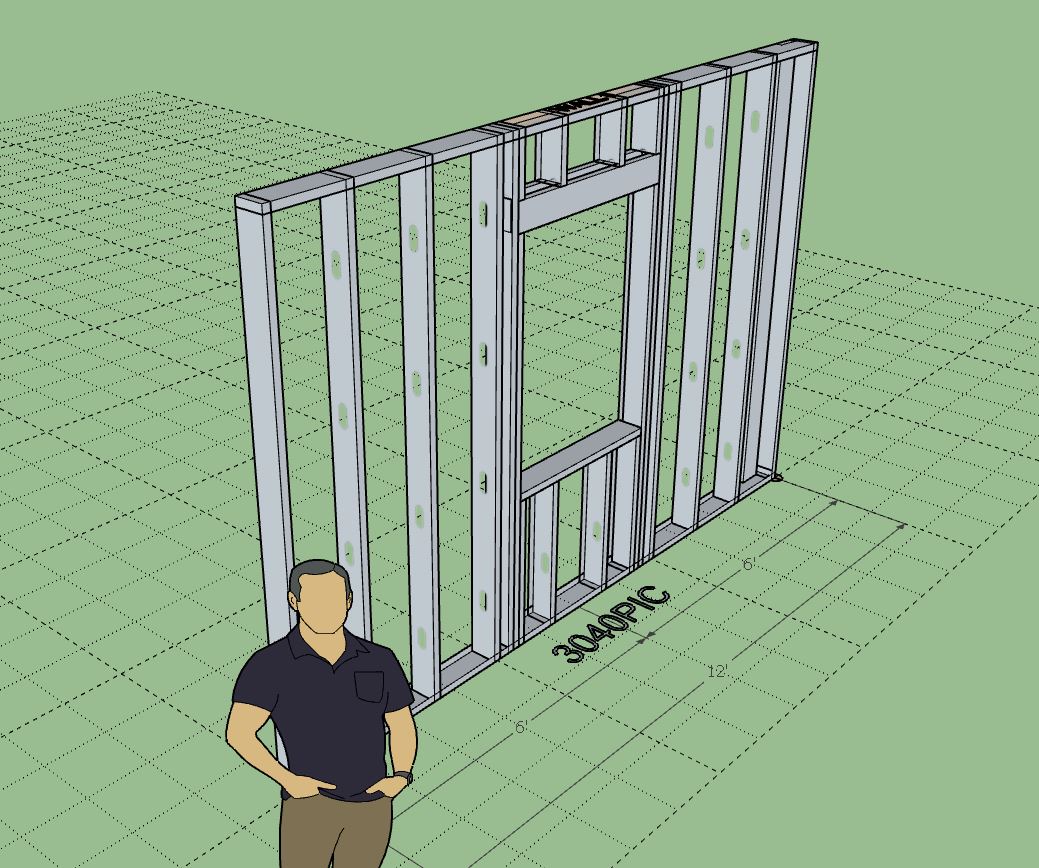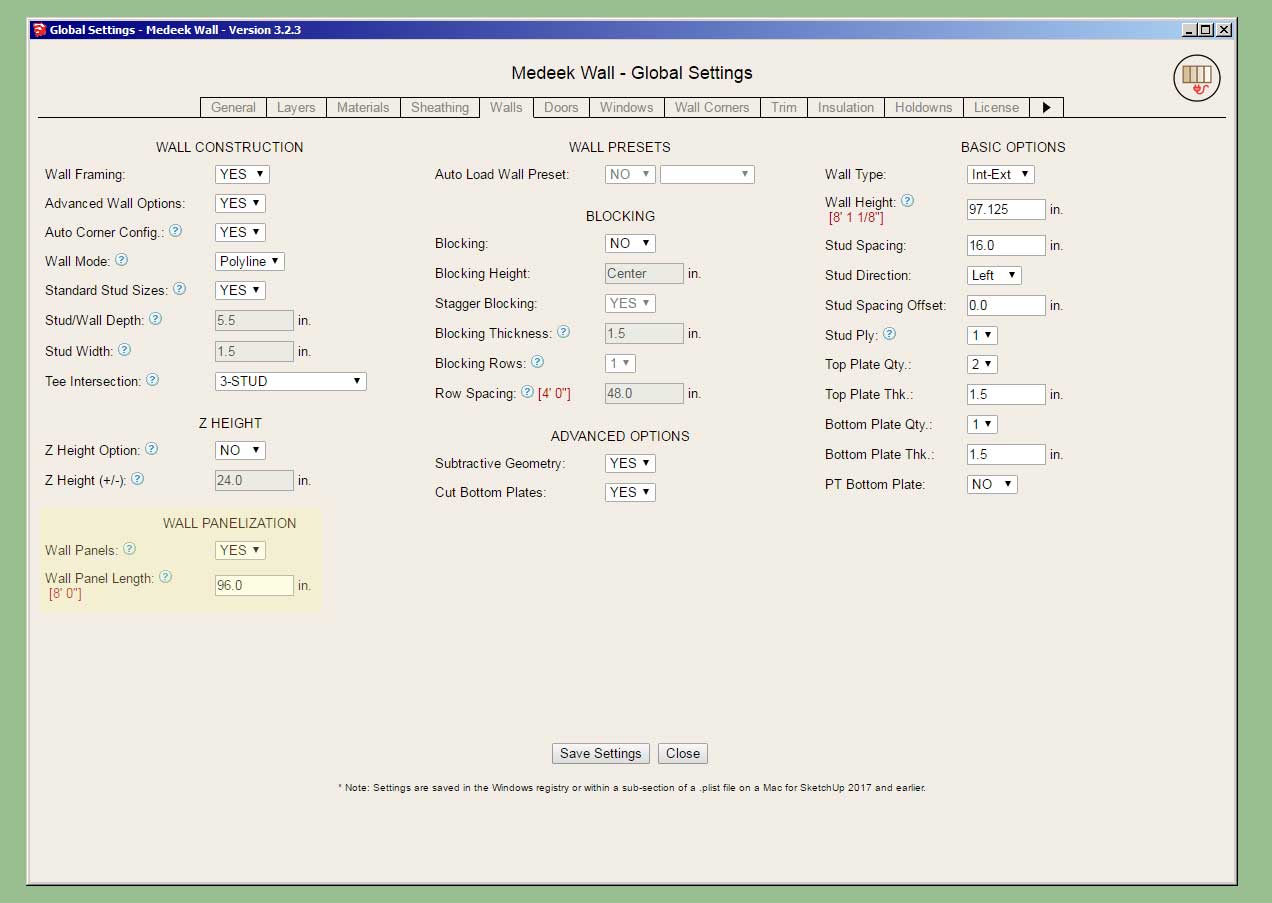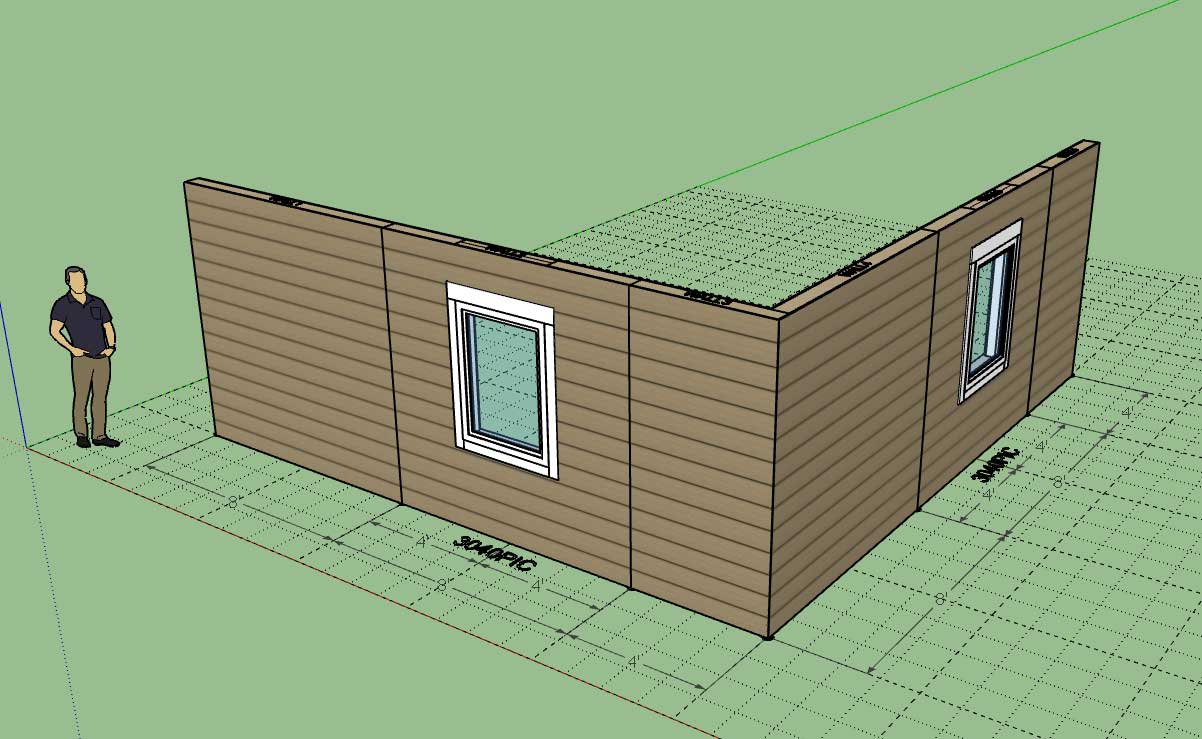First look at a complex roof with the hips, flying hips and valleys drawn. The framing module still has quite a ways to go but at least this is a start on these elements:


SMF - Just Installed!
This section allows you to view all posts made by this member. Note that you can only see posts made in areas you currently have access to.
Show posts Menu
