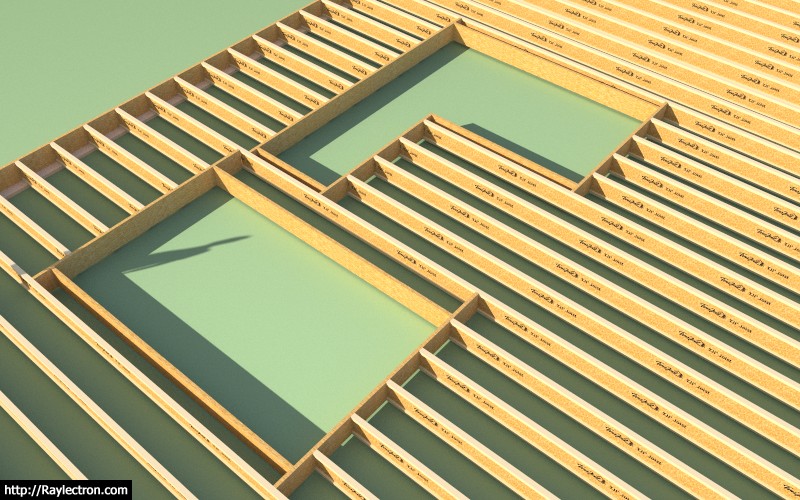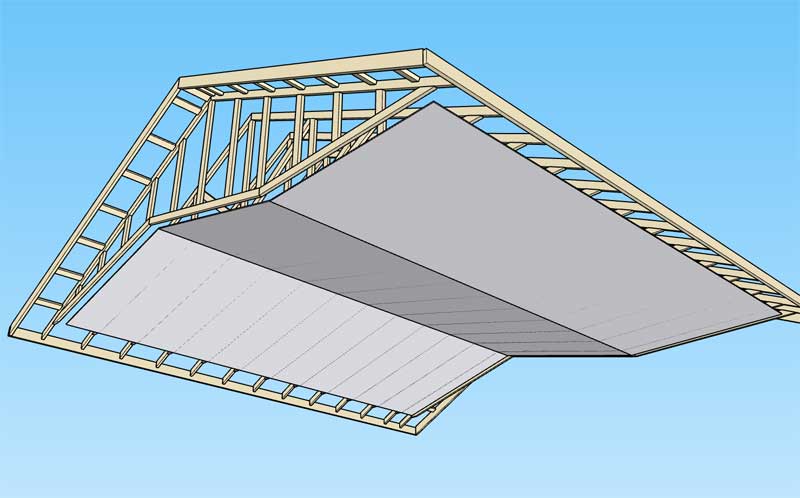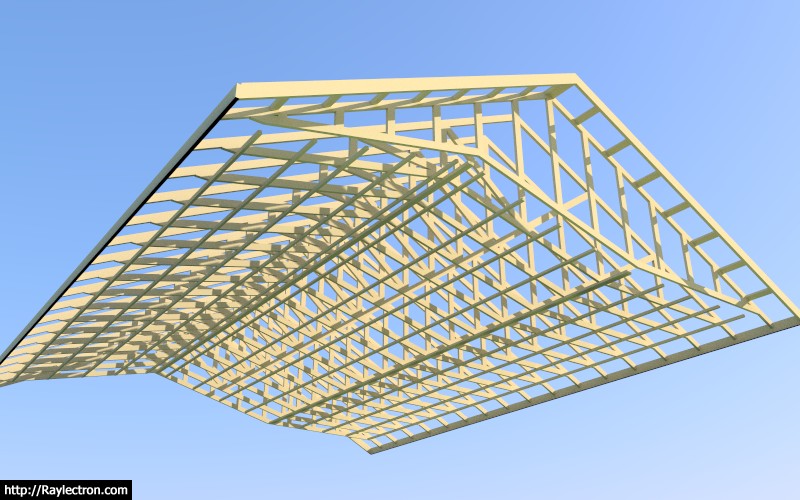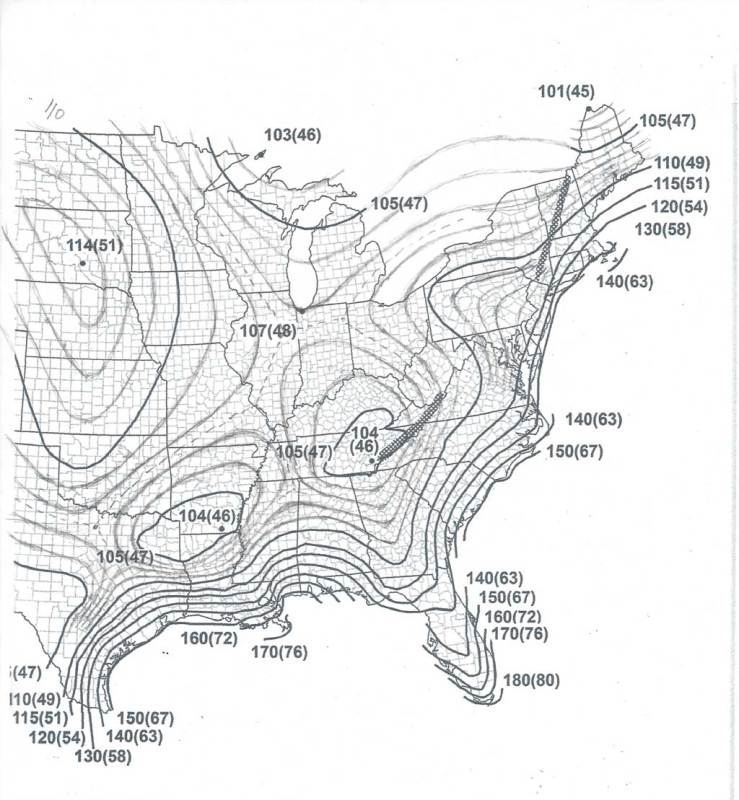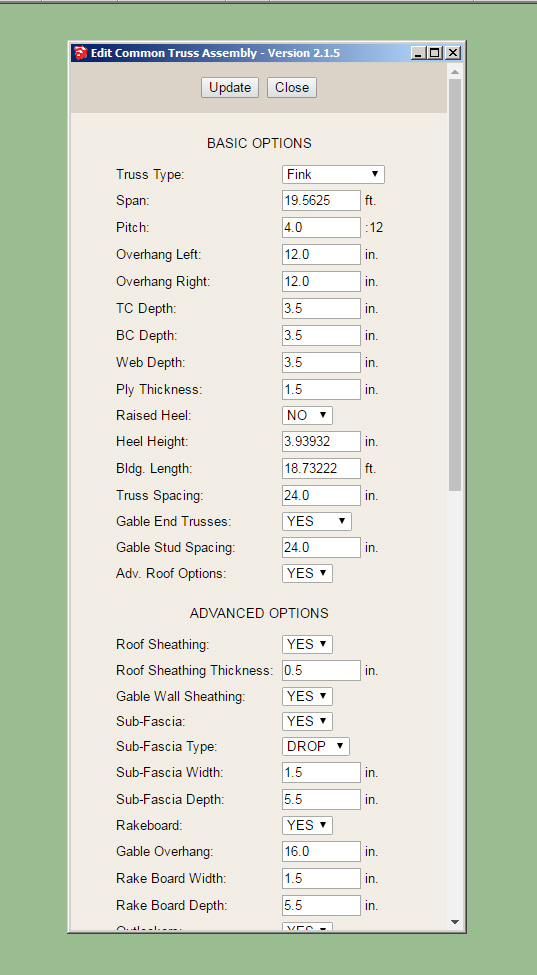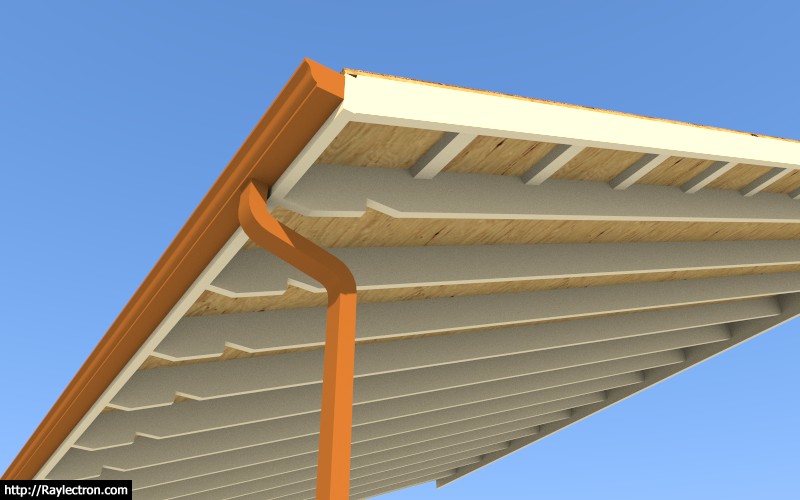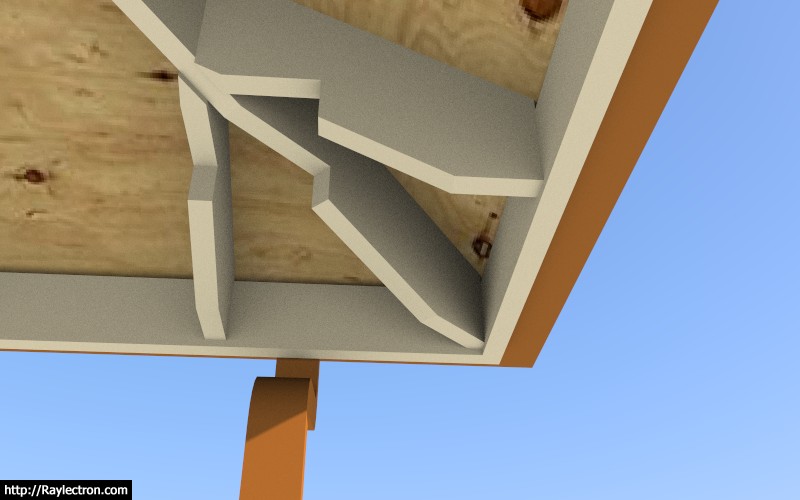Alternatively that same opening could be framed as below:

For the size of the opening one would probably use some PSL or LVL Beams rather than a couple of I-Joists but the concept is the same, compare with the previous example where the opening would probably be supported from below by bearing walls.

For the size of the opening one would probably use some PSL or LVL Beams rather than a couple of I-Joists but the concept is the same, compare with the previous example where the opening would probably be supported from below by bearing walls.

