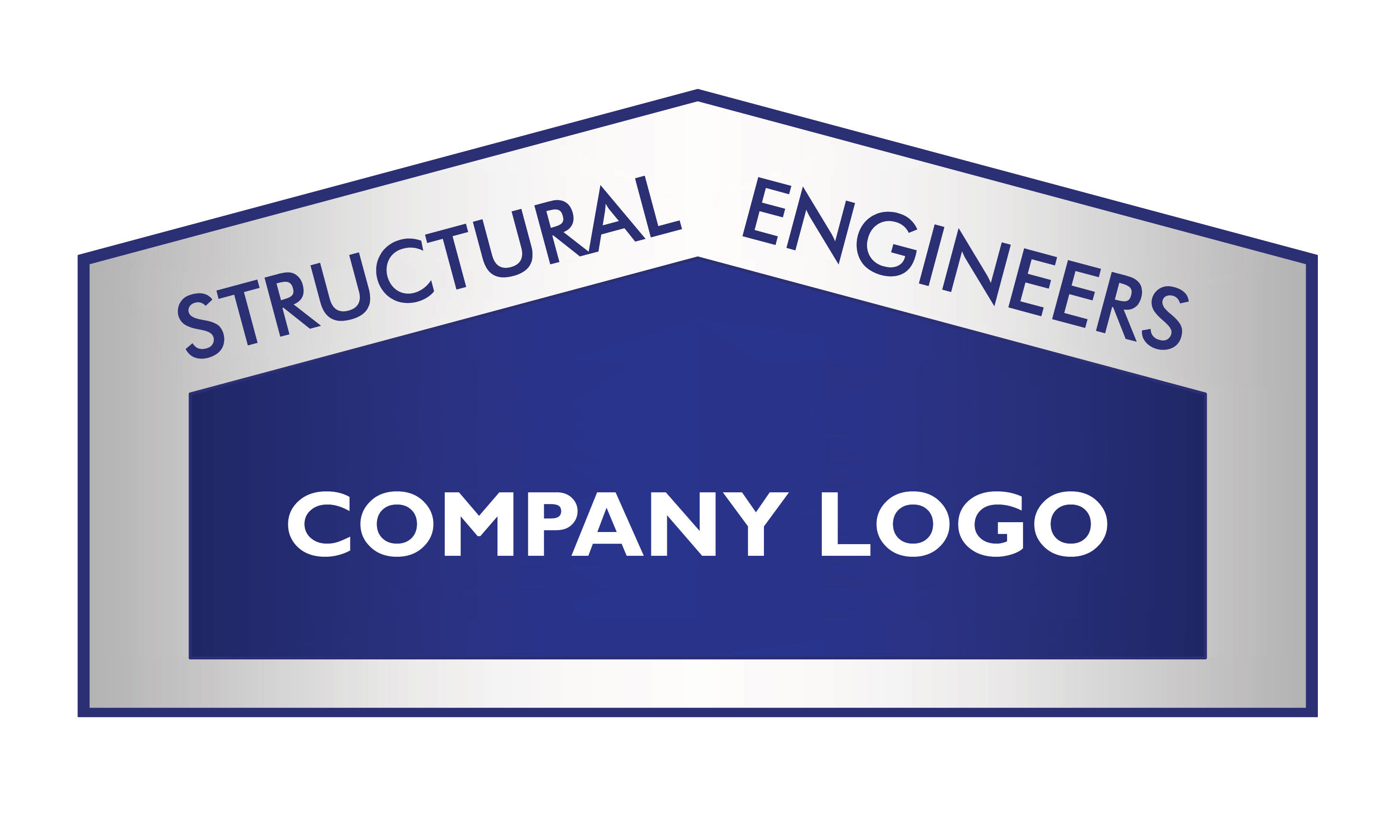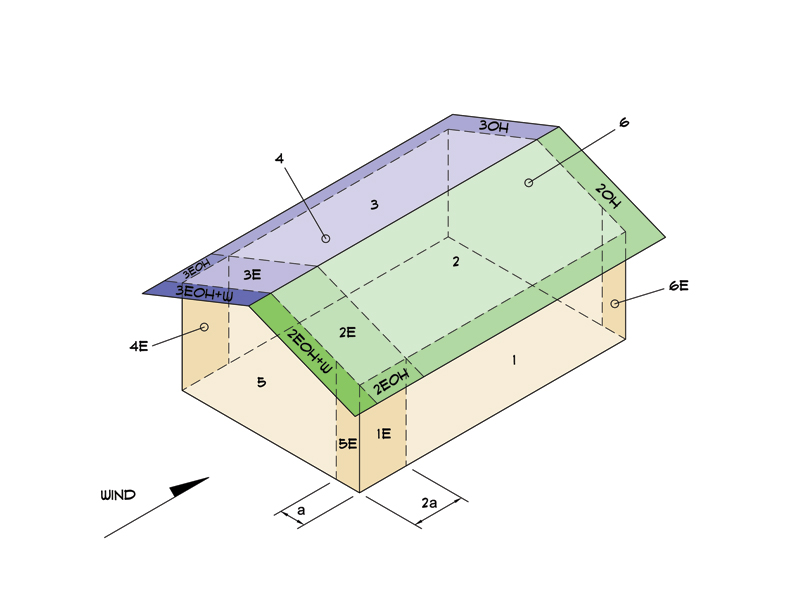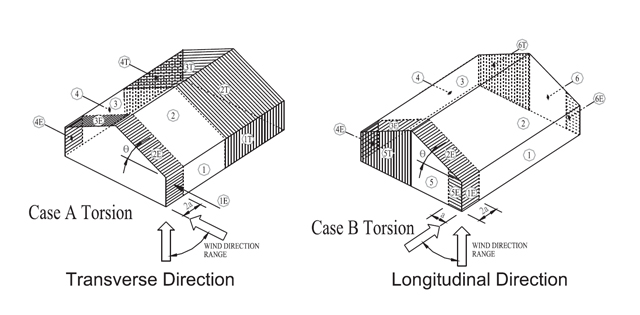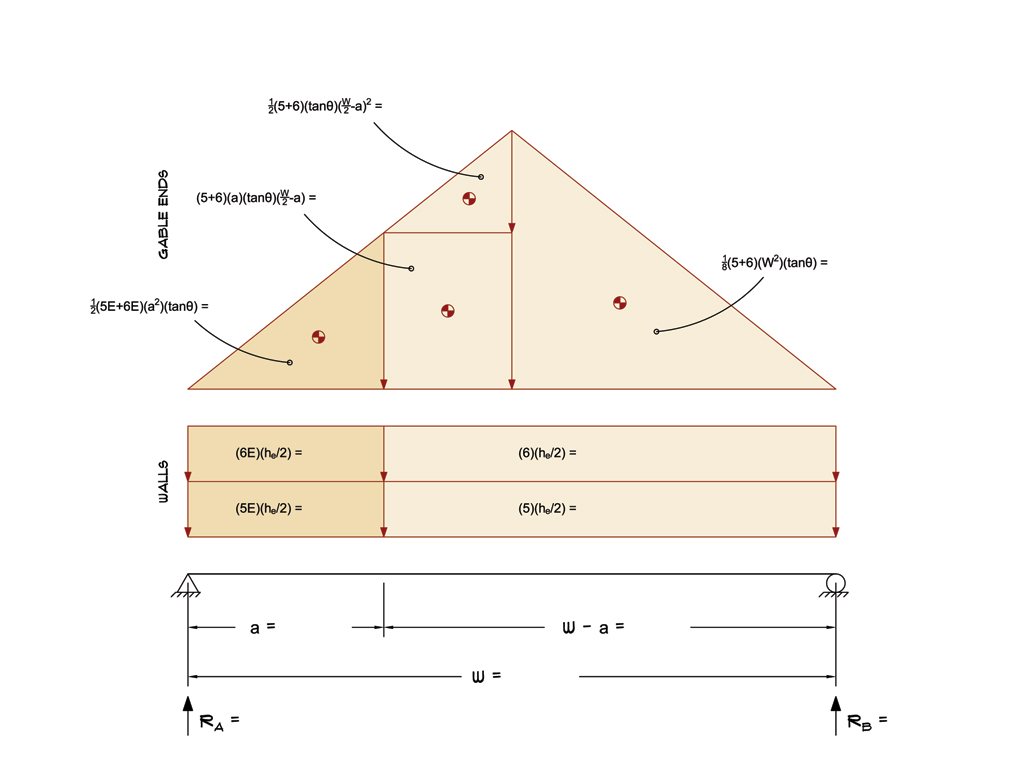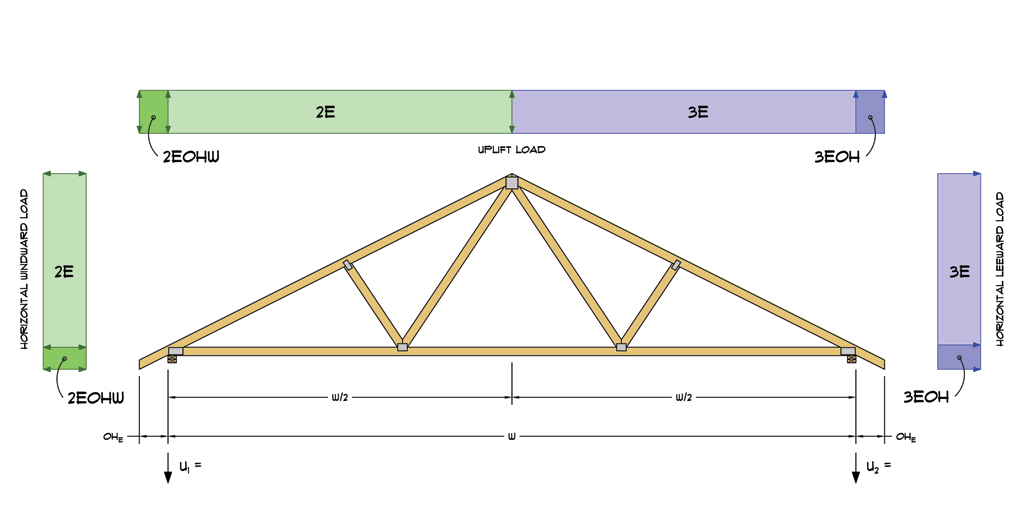|
Subject
Customer
Location
Job No.
Engr.
Rev.
Date
Page
This report may not be copied, reproduced or distributed without the written consent of
Engineering Company Inc.
Copyright © 2025
Wind Load Report - New Garage
1. Site & Building Data
| Roof Type: | Gable | |
| Wind Speed (ult): | 110 | mph |
| Exposure Category: | C | |
| Enclosure Class: | Enclosed | |
| Building Width (W): | 30 | ft. |
| Building Length (L): | 57 | ft. |
| Eave Height (he): | 17 | ft. |
| Foundation Height (hf): | 0 | ft. |
| Roof Pitch: | 4 | /12 |
| Eave Overhang (OHe): | 1.5 | ft. |
| Gable Overhang (OHg): | 1.5 | ft. |
|
2. Parameters & Coefficients
| Topographic Factor (Kzt): | 1.0 |
| Directionality Factor (Kd): | .85 |
| Roof Angle (θ): | 18.43 | deg. |
| Mean Roof Height (h): | 19.50 | ft. |
| Ridge Height (hr): | 22.00 | ft. |
| Pos. Internal Pressure (+GCpi): | +0.18 | |
| Neg. Internal Pressure (-GCpi): | -0.18 | |
| Velocity Pressure Exp. Coeff. (Kh): | 0.90 | @ z=h |
| Velocity Pressure (qh): | 23.62 | psf |
| End Zone Width (a): | 3.00 | ft. |
| Zone 2/2E Dist.: | 15.00 | ft. |
|
3. Design Assumptions and Notes
| Code Standard: | ASCE 7-10 |
| Geometry: | Regular-Shaped Bldg. |
| Height Class: | Low-Rise Building |
| Notes: | |
|
4. Design Loads
| Top Chord Dead Load: | 7 psf |
| Bottom Chord Dead Load: | 10 psf |
| Truss/Rafter Spacing: | 24 in. o/c |
|
4. Design Wind Pressures: MWFRS Envelope Procedure
| Load Case A: Transverse Direction |
| Surface | GCpf | Design Pressure (psf) |
| (w/ +GCpi) | (w/ -GCpi) |
| 1 | 0.52 | 7.95 | 16.45 |
| 2 | -0.69 | -20.55 | -12.05 |
| 3 | -0.47 | -15.32 | -6.81 |
| 4 | -0.42 | -14.06 | -5.56 |
| 1E | 0.78 | 14.18 | 22.68 |
| 2E | -1.07 | -29.53 | -21.02 |
| 3E | -0.67 | -20.16 | -11.65 |
| 4E | -0.62 | -18.85 | -10.35 |
| 2OH | -0.69 | -16.30 |
| 2EOH | -1.07 | -25.27 |
| 3OH | -0.47 | -11.07 |
| 3EOH | -0.67 | -15.90 |
| 2OH+W | -0.69/-0.7 | -32.36 |
| 2EOH+W | -1.07/-0.7 | -41.34 |
|
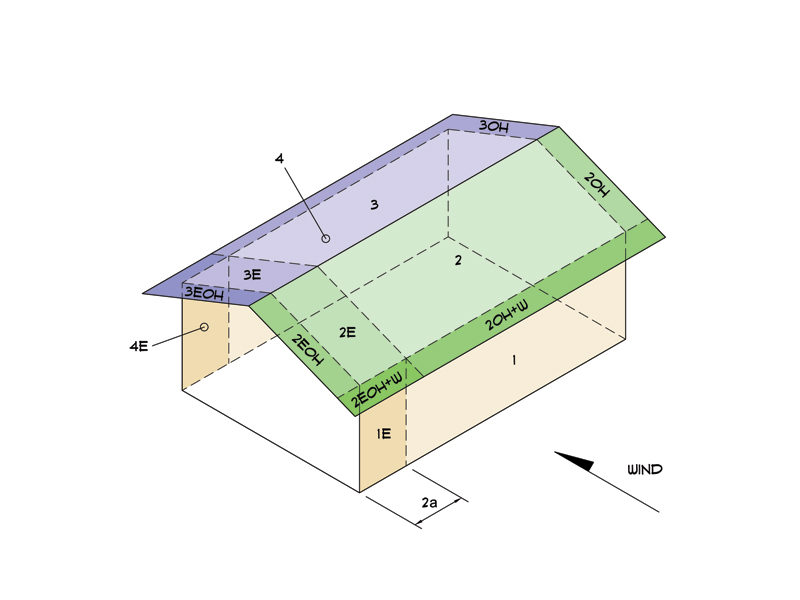
|
a) (+) and (-) signs signify wind pressures acting toward & away from surfaces.
b) External Pressure Coefficients linearly interpolated from Fig. 28.4-1 ASCE 7-10.
c) Design building for all wind directions, 4 load patterns per load case.
d) Total horizontal shear shall not be less than that by neglecting roof wind forces.
e) Min. wind load for enclosed or partially enclosed bldg.: 16 psf wall, 8 psf roof.
f) Design pressures are for strength design, multiply by 0.6 for ASD.
|
|
|
|
