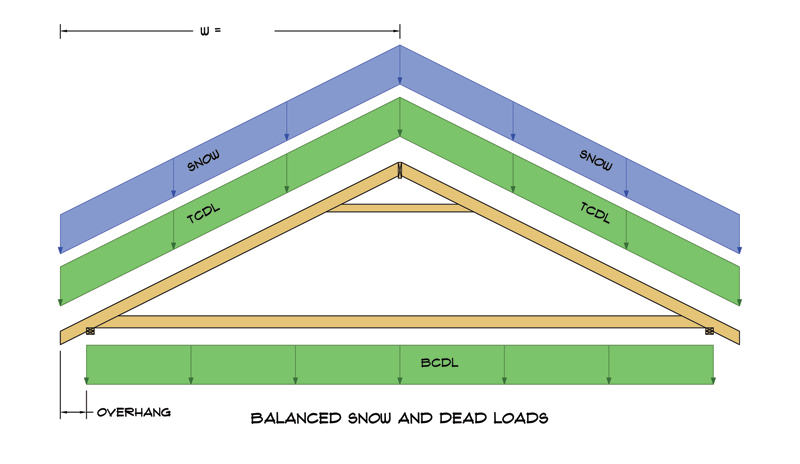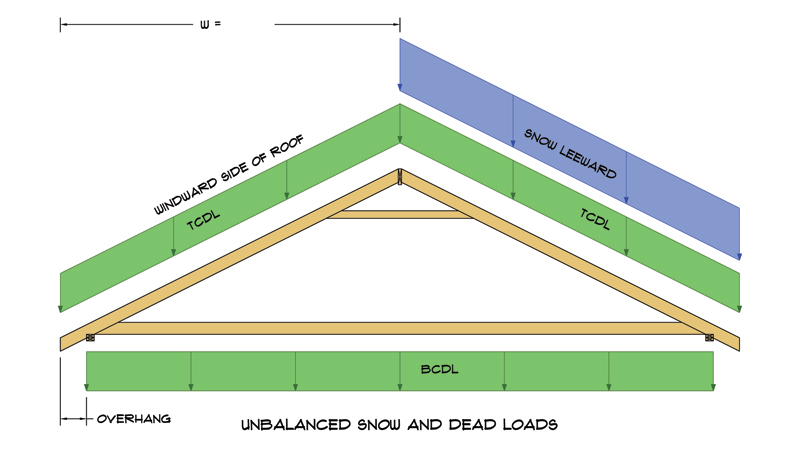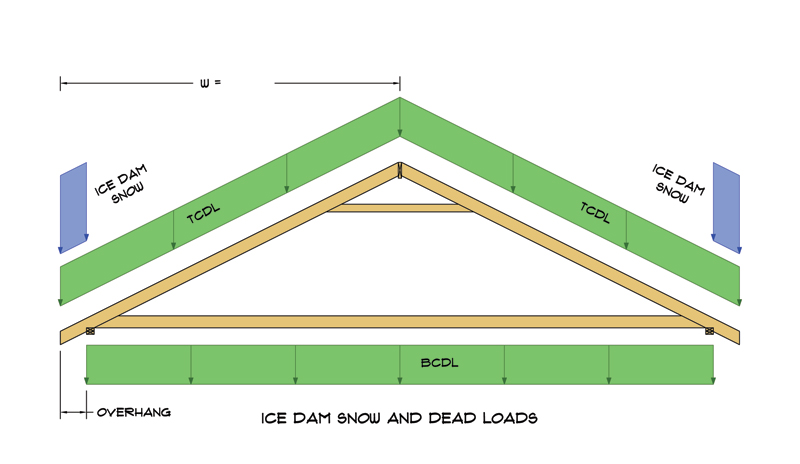Job No.
Engr.
Rev.
This report may not be copied, reproduced or distributed without the written consent of
Engineering Company Inc.
Copyright © 2024
A minimum roof snow load, pm shall apply to monoslope, hip and gable roofs with slopes less than 15 degrees using the following equations:
Where pg is 20 psf or less: pm=Ispg
Where pg exceeds 20 psf: pm=Is(20)
Minimum roof snow load of pm = Is(20) = 1.00 x 20 = 20.0 psf and hence does not control.
For locations where pg is 20 psf or less, but not zero, all roofs with slopes (in degrees) less than W/50 with W in feet shall included a 5 psf rain-on-snow surcharge load. This additional load applies only to the sloped roof (balanced) load case and need not be used in combination with drift, sliding, unbalanced, minimum, or partial loads.
Roof slope in degrees (2.39°) is greater than W/50 = 0.3, the 5.0 psf rain-on-snow surcharge load does not apply.
Calculate sloped roof snow load ps using the following equation:
ps = Cspf
where:
ps = Sloped Roof Snow Load in psf
Cs = 1.00 = Roof Slope Factor, as determined by ASCE 7-10 Sec. 7.4.1-7.4.4 and Figure 7-2
pf = Flat Roof Snow Load in psf
Roof surface (Metal) is considered a "slippery" roof. For a Ct = 1.10 the roof slope factor Cs is given by the dashed line of ASCE 7-10 Figure 7-2b.
ps = Cspf = (1.00)(26.9) = 26.9 psf
Calculate unbalanced snow load for hip and gable roofs as shown in ASCE 7-10 Figure 7-5.
Unbalanced snow loads are required for roof pitches between 1/2 on 12 to 7 on 12.
Using the following equations:
γ = 0.13pg + 14 (snow density)
 (drift height) [if lu < 20 ft., use lu = 20 ft.] (drift height) [if lu < 20 ft., use lu = 20 ft.]
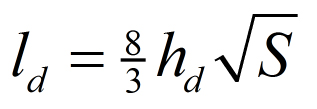 (width of drift surcharge) (width of drift surcharge)
 (drift surcharge snow load) (drift surcharge snow load)
where:
γ = Snow density in pcf, not to exceed 30 pcf.
hd = Drift height in feet, as determined by eqn. or ASCE 7-10 Fig. 7-9.
lu = W = Ridge to eave distance in feet, windward side of roof.
S = 12/Roof Pitch
ld = Width of drift surcharge in feet.
pd = Drift Surcharge Snow Load in psf
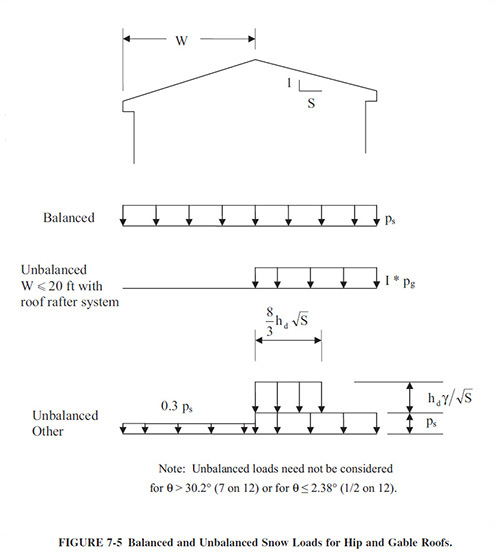
|


