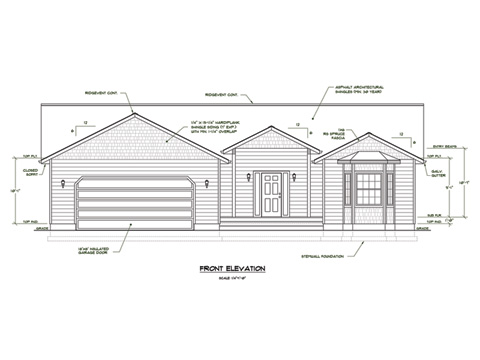MEDEEK DESIGN PLANS: HOUSES:
HOUSES
Plans by Medeek Design - all house plans are shown in this view. Just click the images and you can view the full information page for each planset; with floor plans, cross section views, framing and other details. For more specific browsing refer to the categories listed in the left column. You can also use the search function at the top of the left column for building type or dimensions, i.e. 24 x 48
 HOUSE5655 Single Story Residence with attached Garage 56' x 55' |
Questions? Call 1-425-741-5555 or email nathan@medeek.com