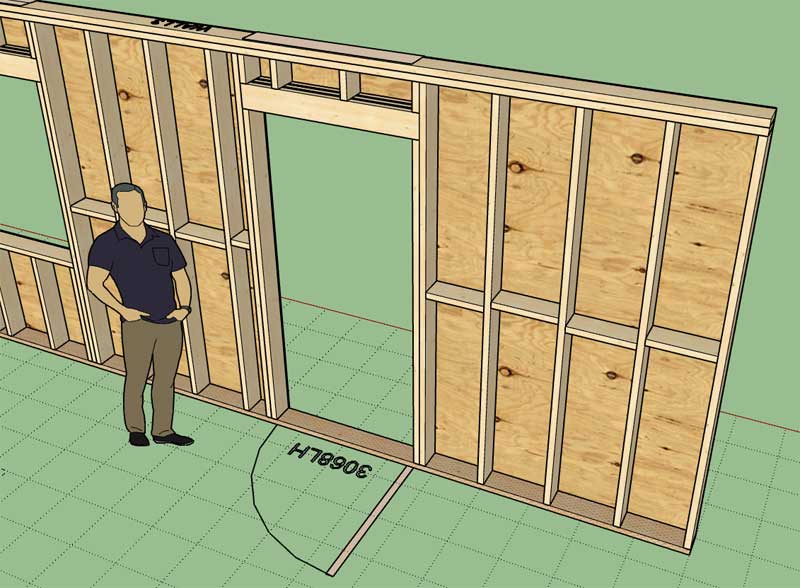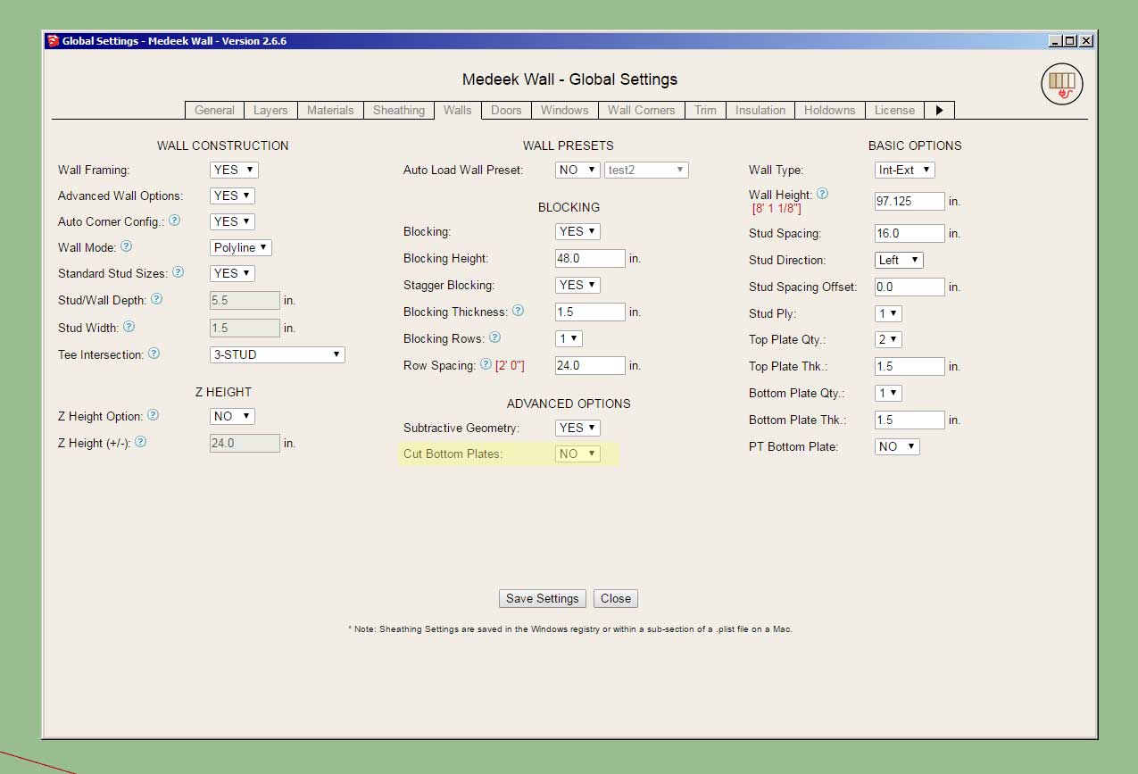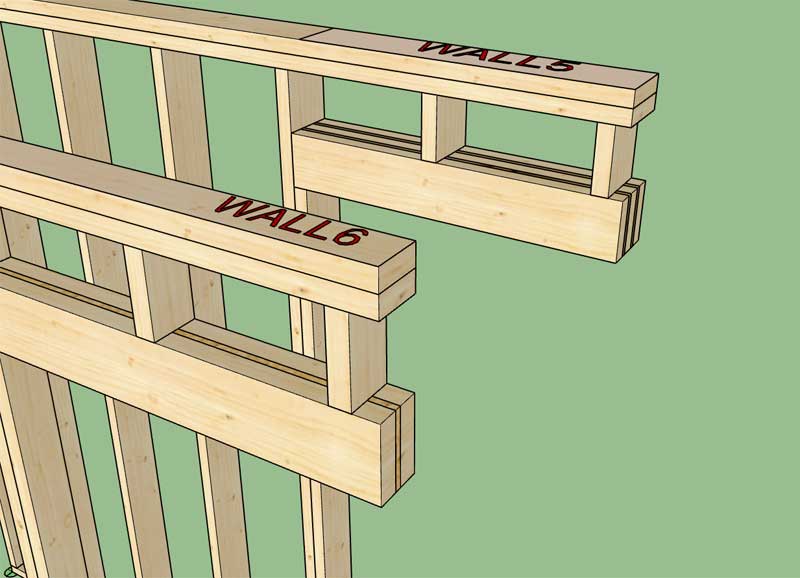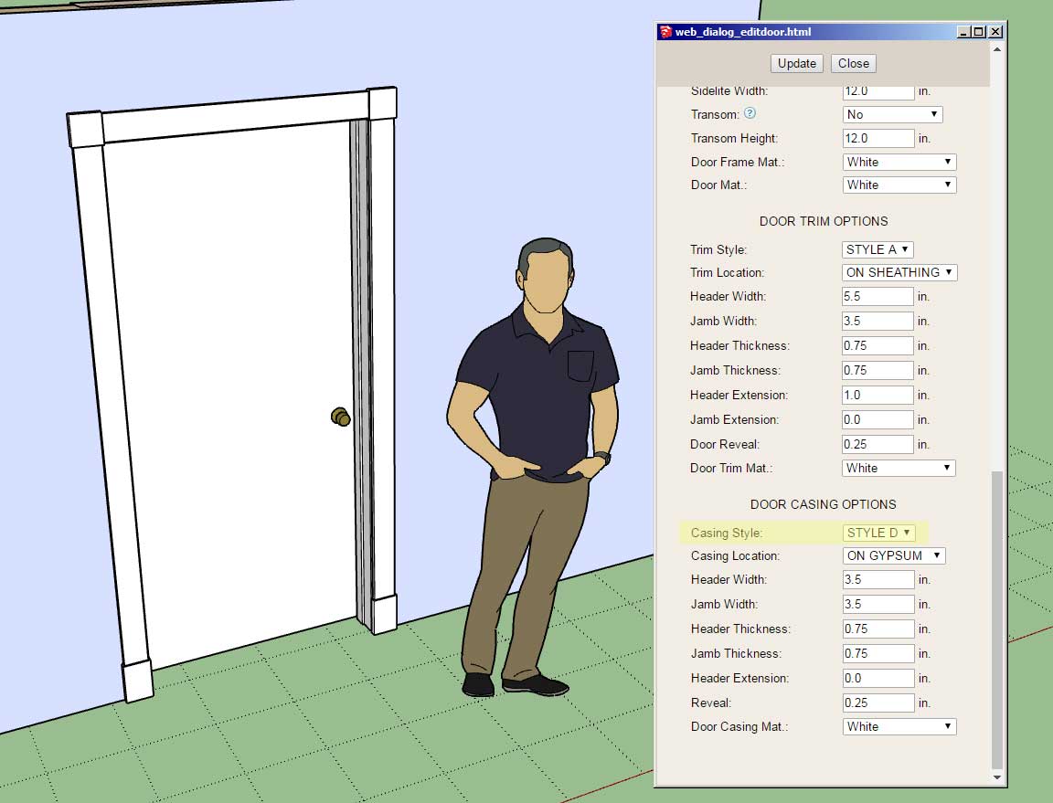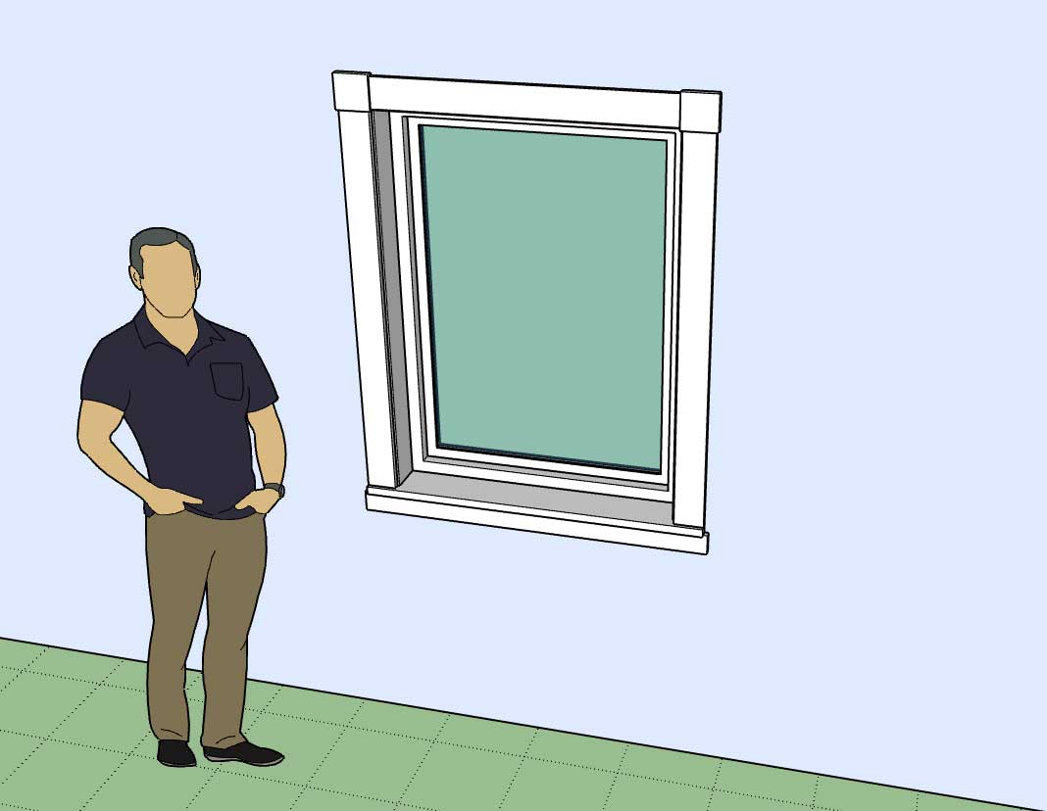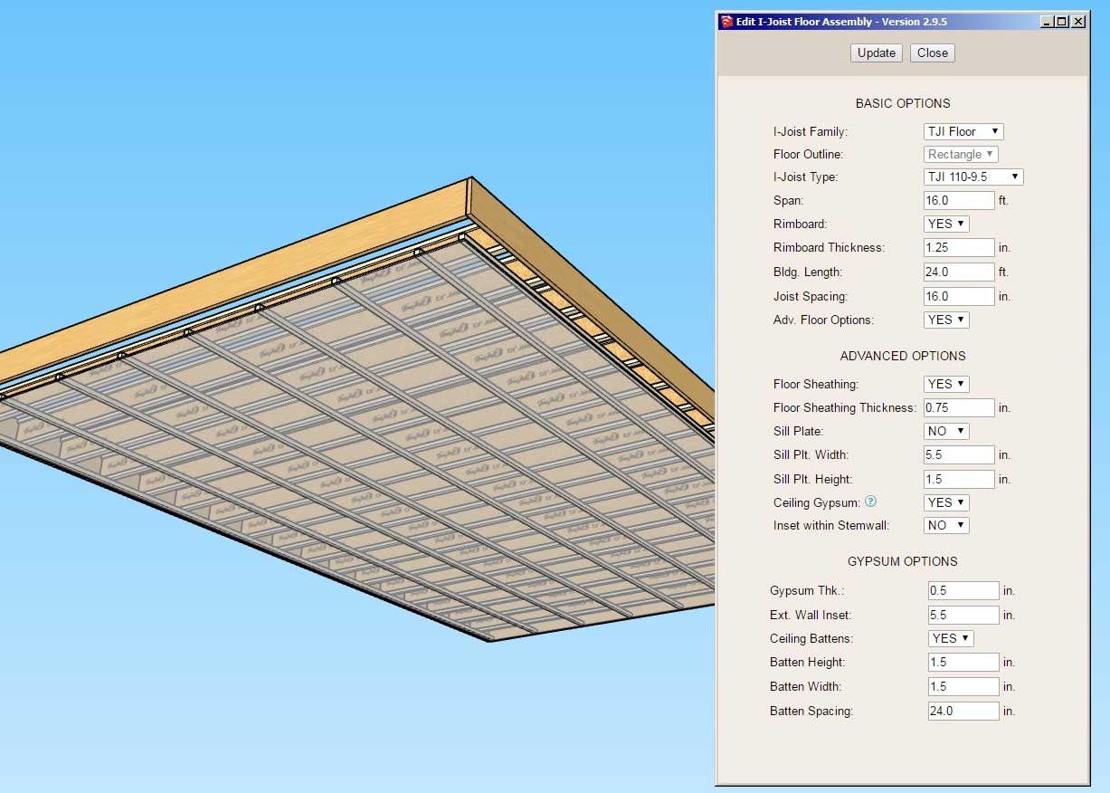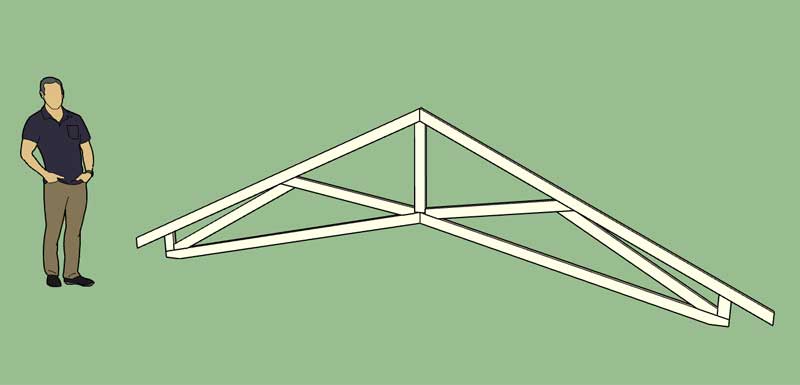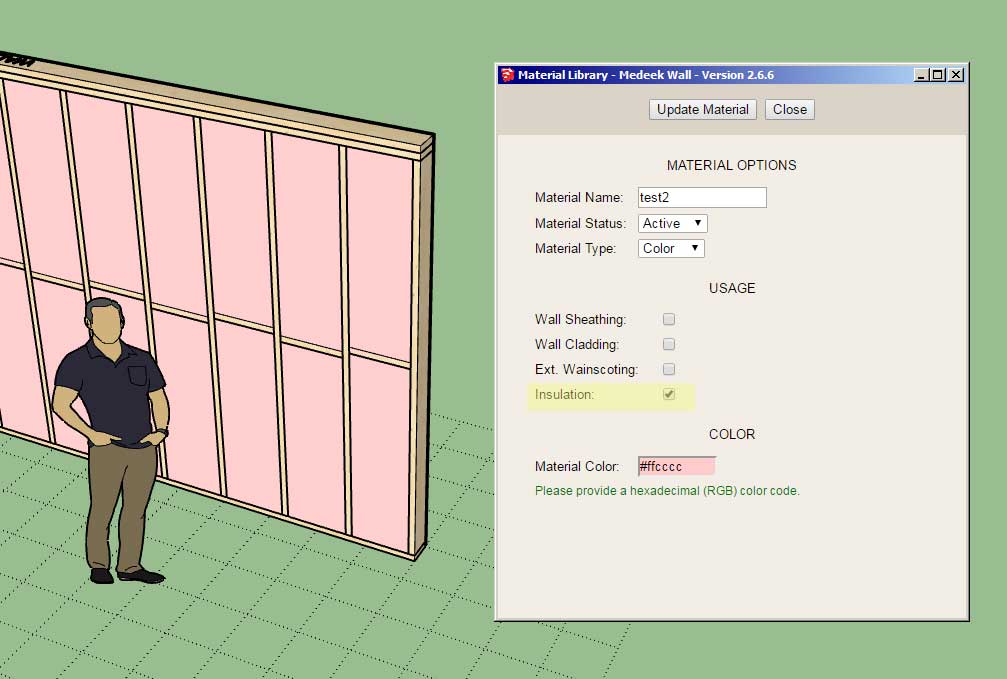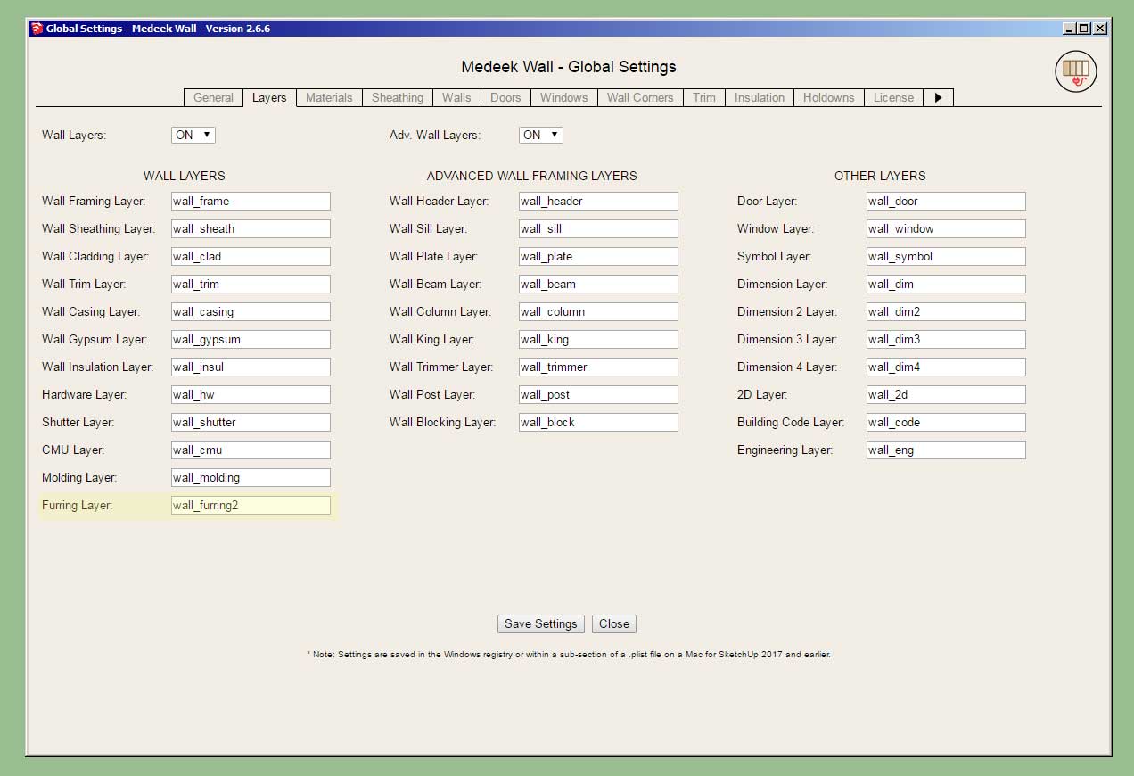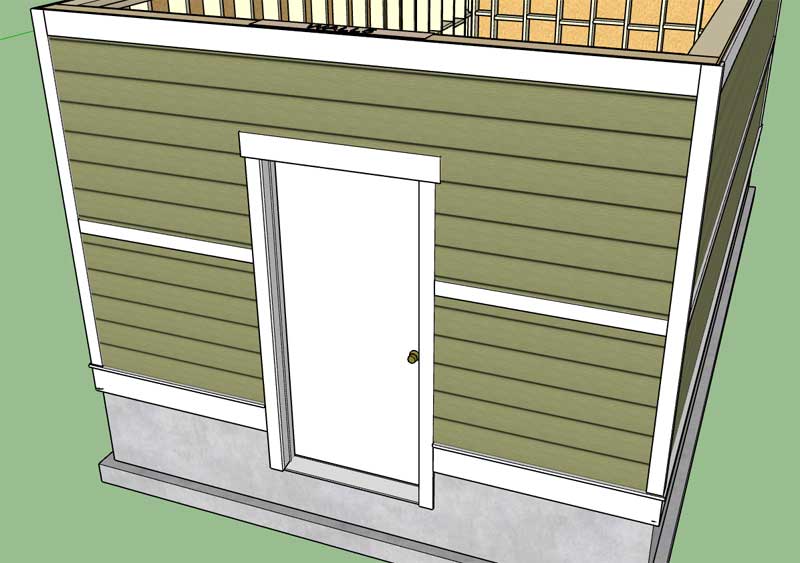Version 2.7.5 - 02.06.2022
- Added casing "Style E" for rectangle windows (Victorian style casing with rosettes).
- Fixed a bug related to upgrades introduced in Version 2.6.8 specifically for CMU and "No Framing" walls.
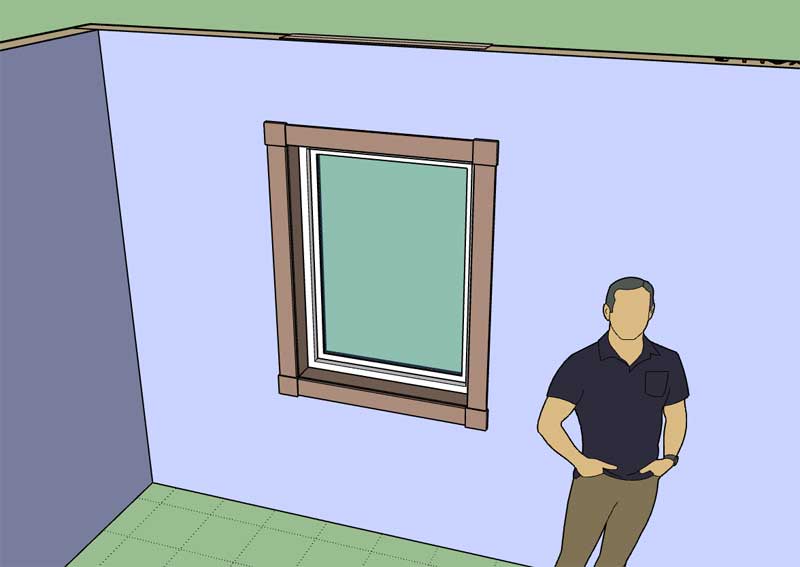
!!!! Critical Fix !!!!
If you are using CMU walls or the "No Framing" option, this update is a critical fix for doors and garage doors. Please update your plugin to this latest version. Always remember to first uninstall the existing version first before installing the updated plugin within the Extension Manager in SketchUp.
Style E is another common variant of the Victorian style of casing that I thought would be a good addition and complete the recent window and door casing upgrades to the plugin. Again my objective here is to provide a low poly version to represent the overall configuration rather than all of the minute details of such a typically ornate window treatment.
- Added casing "Style E" for rectangle windows (Victorian style casing with rosettes).
- Fixed a bug related to upgrades introduced in Version 2.6.8 specifically for CMU and "No Framing" walls.

!!!! Critical Fix !!!!
If you are using CMU walls or the "No Framing" option, this update is a critical fix for doors and garage doors. Please update your plugin to this latest version. Always remember to first uninstall the existing version first before installing the updated plugin within the Extension Manager in SketchUp.
Style E is another common variant of the Victorian style of casing that I thought would be a good addition and complete the recent window and door casing upgrades to the plugin. Again my objective here is to provide a low poly version to represent the overall configuration rather than all of the minute details of such a typically ornate window treatment.

