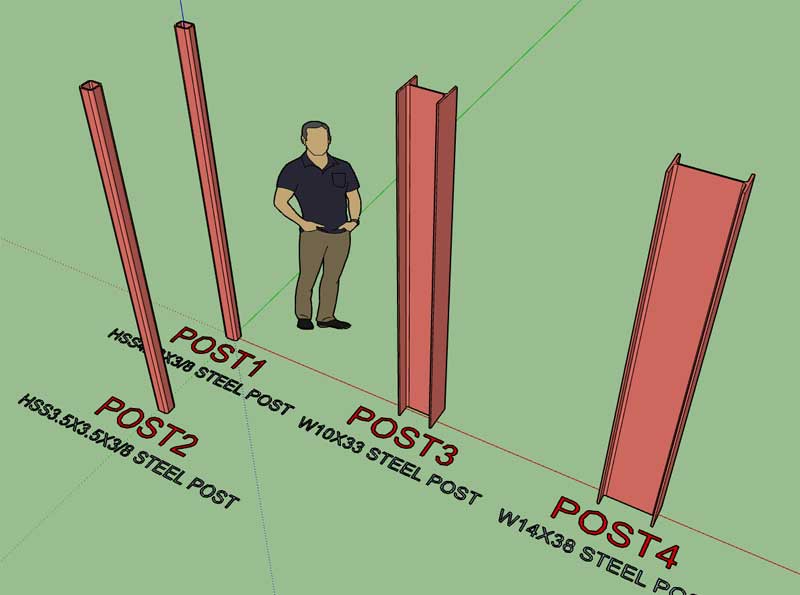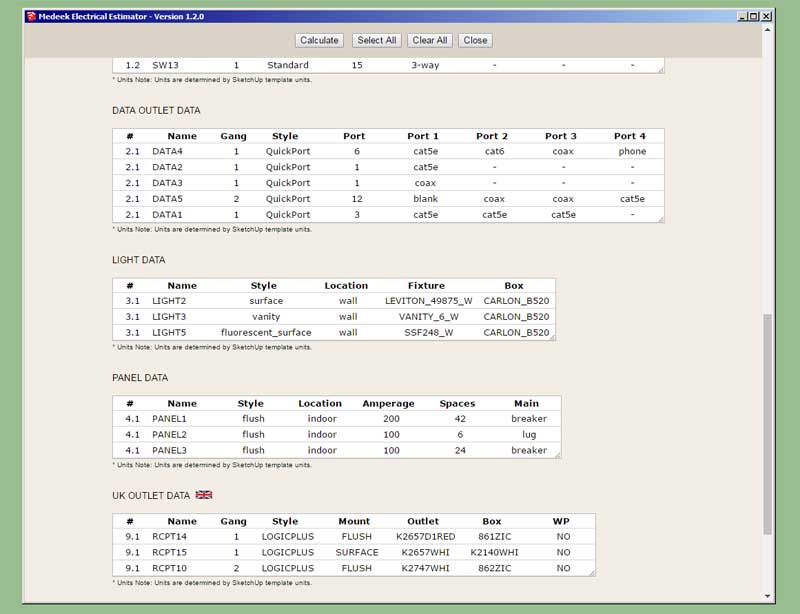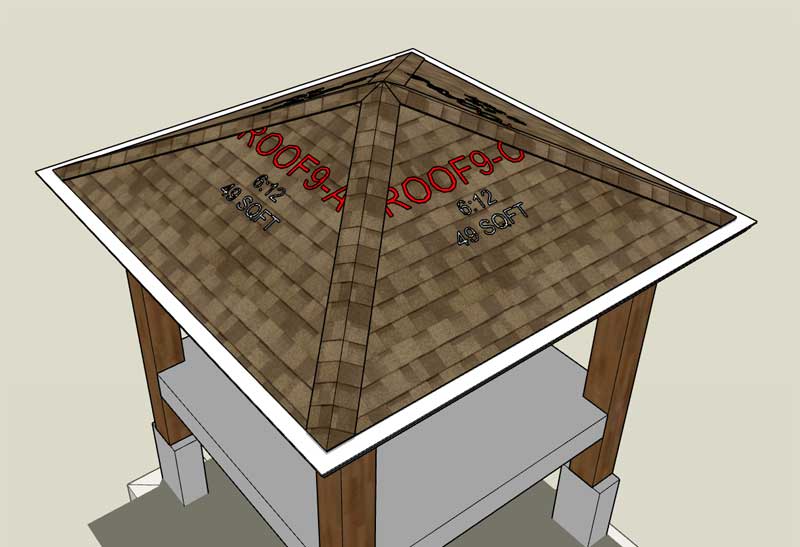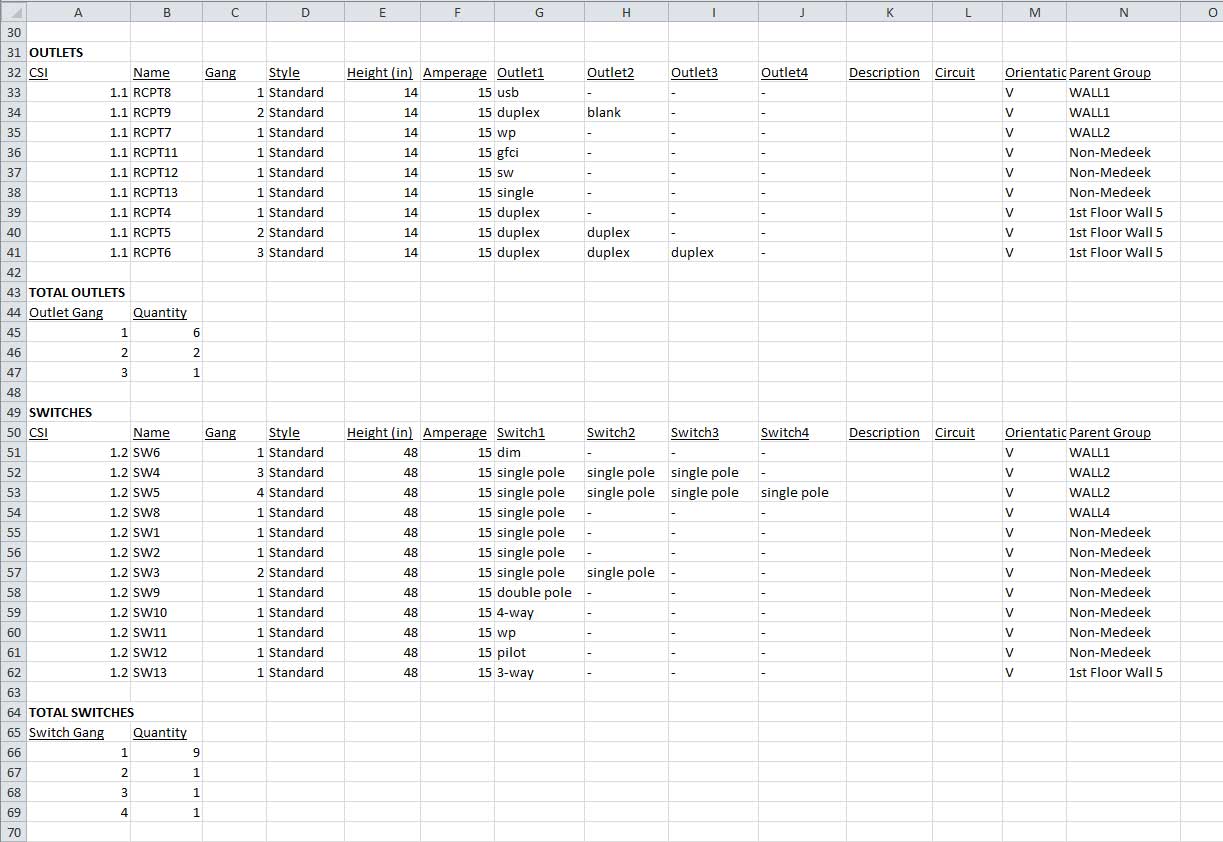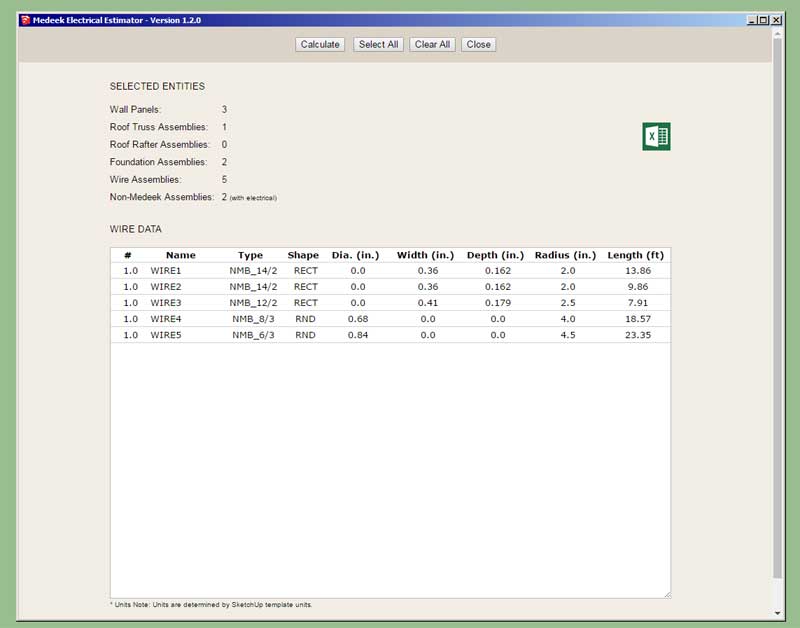Version 1.7.2 - 11.16.2020
- Added the ability to create custom "Shiplap" wall cladding materials within the Material Library.
- Enabled "3D" Shiplap wall cladding for all wall types: Rectangular, Gable, Shed and Hip.
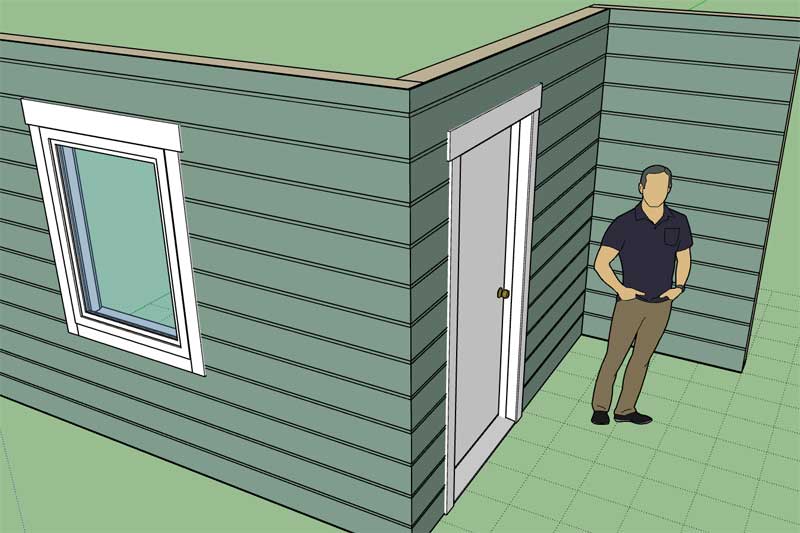
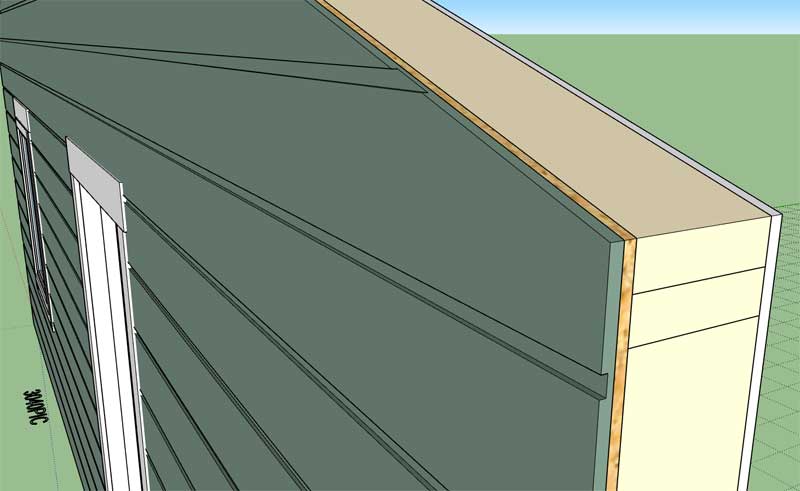
The shiplap siding only includes two numbers, not three.
(ie. shiplap_6.0_0.5)
The depth of the cut is 1/2 the wall cladding thickness.
- Added the ability to create custom "Shiplap" wall cladding materials within the Material Library.
- Enabled "3D" Shiplap wall cladding for all wall types: Rectangular, Gable, Shed and Hip.


The shiplap siding only includes two numbers, not three.
(ie. shiplap_6.0_0.5)
The depth of the cut is 1/2 the wall cladding thickness.

