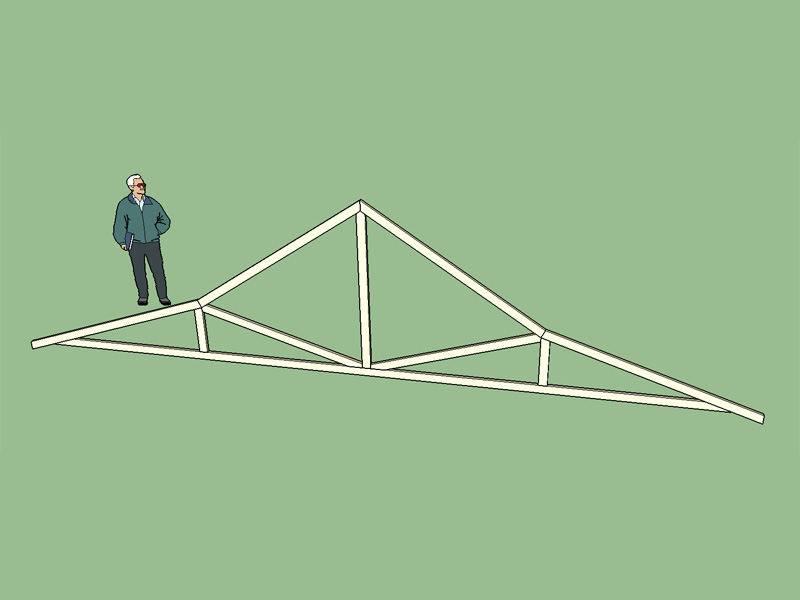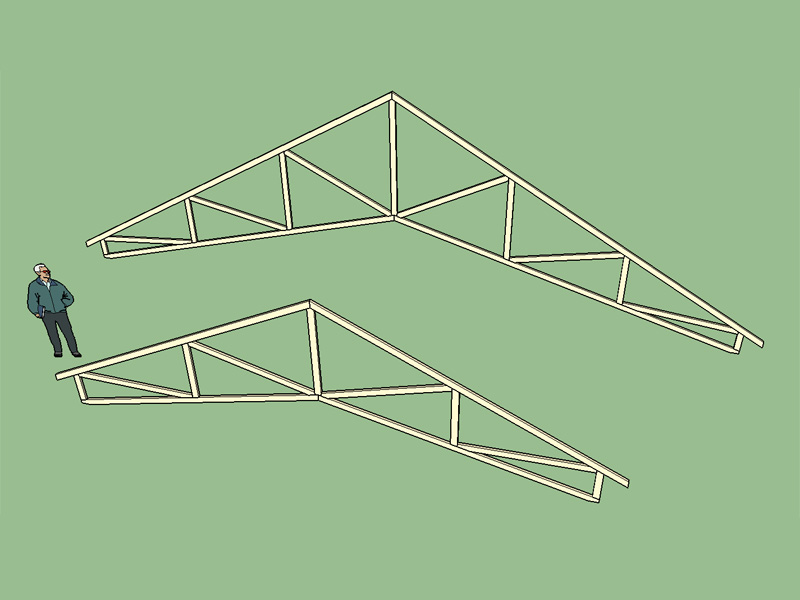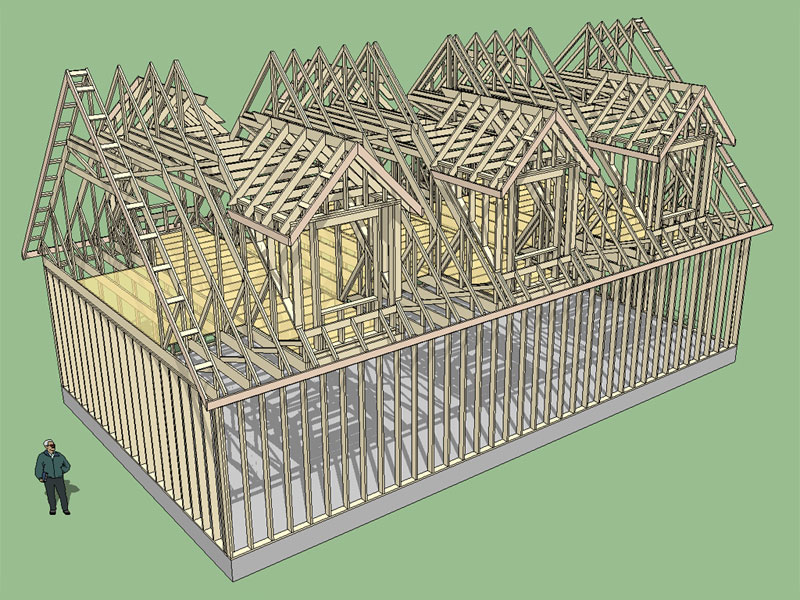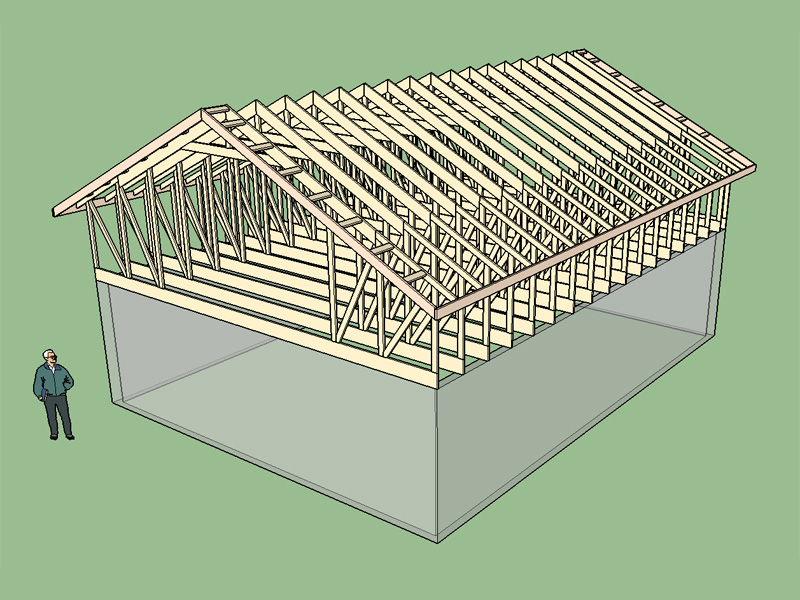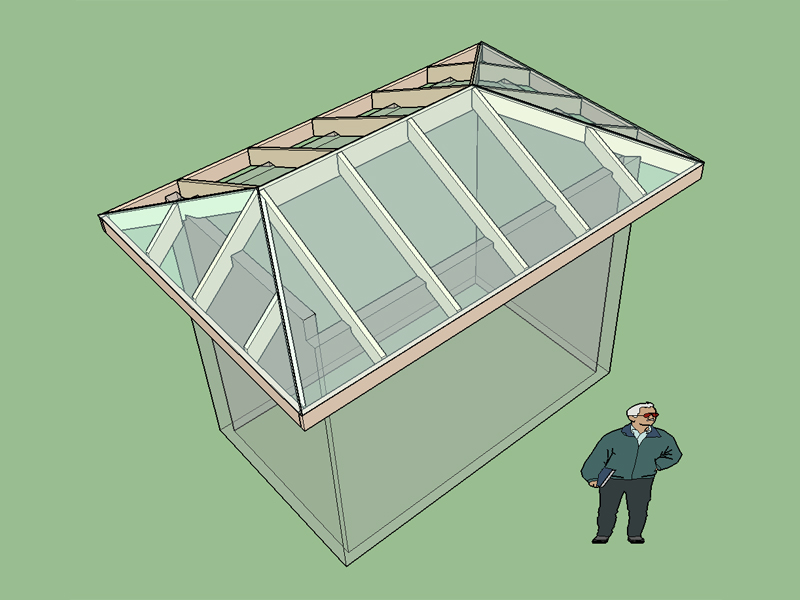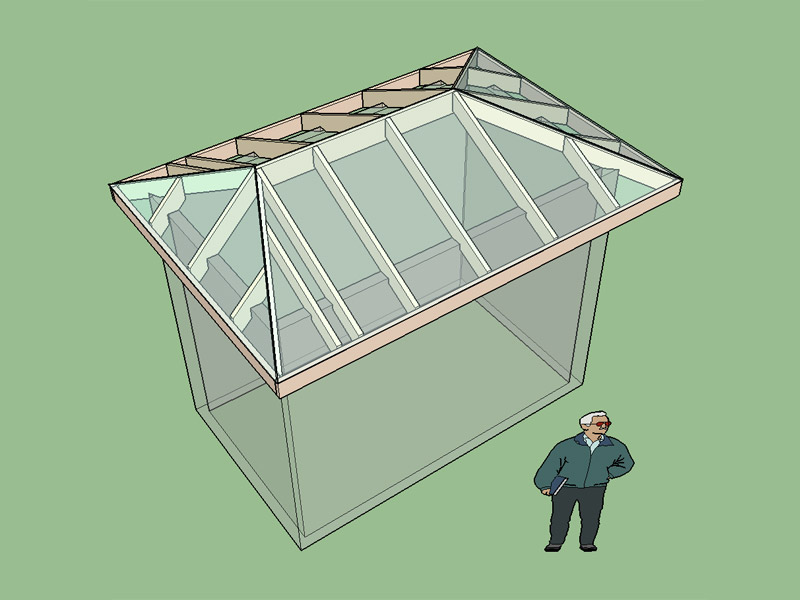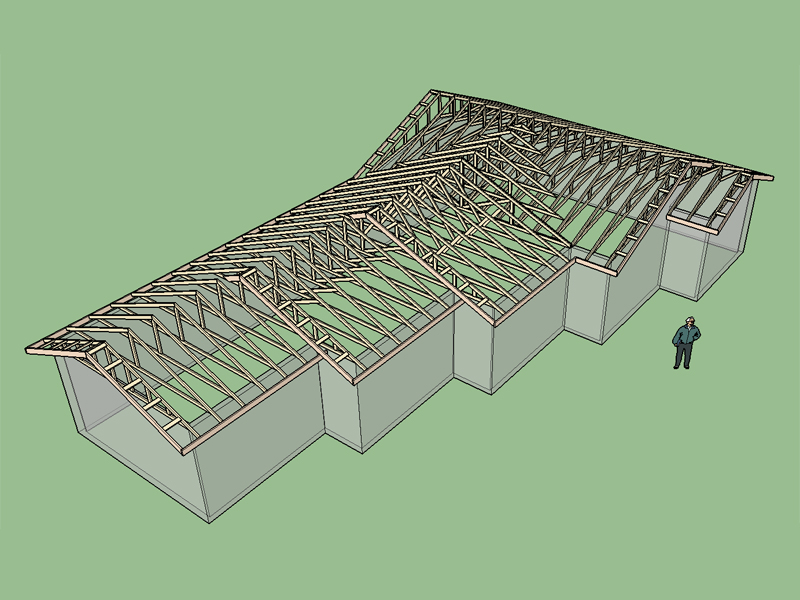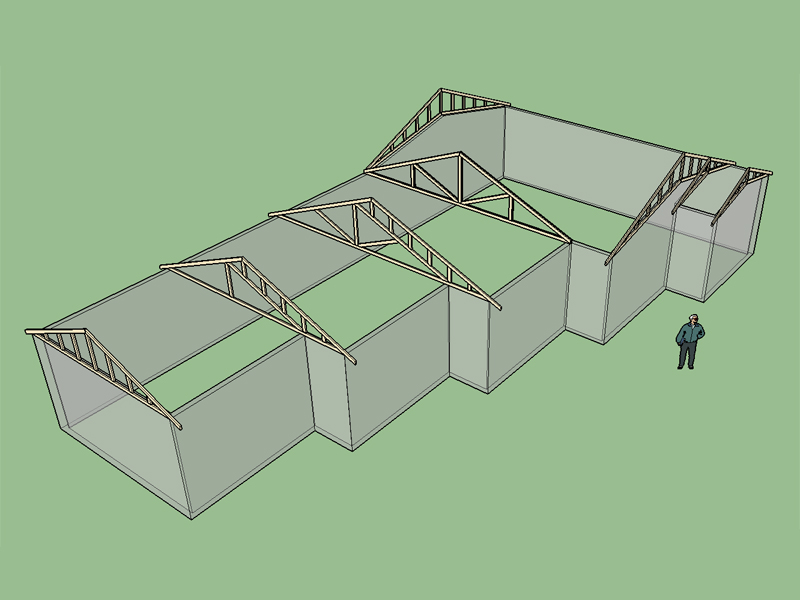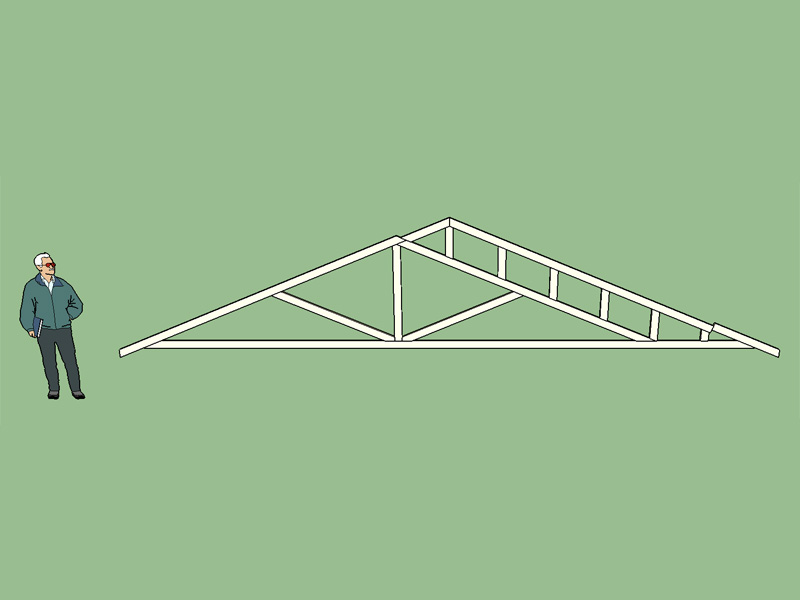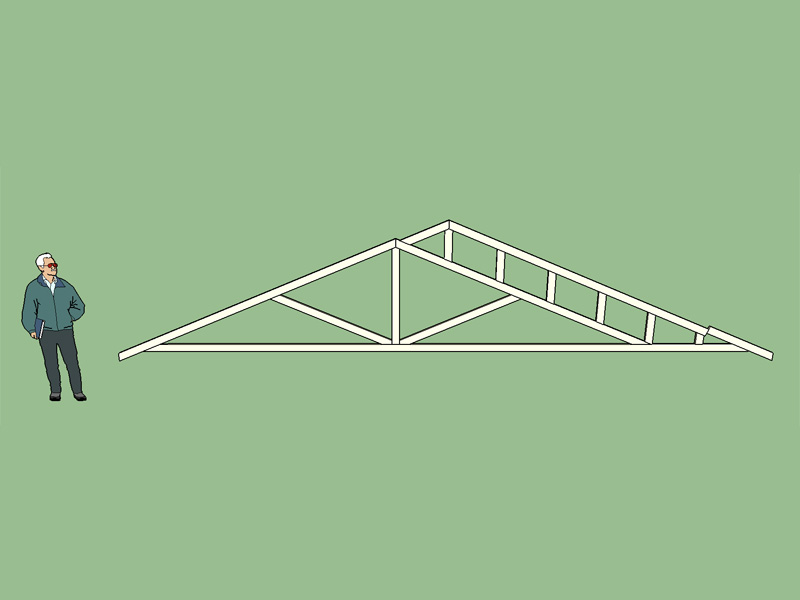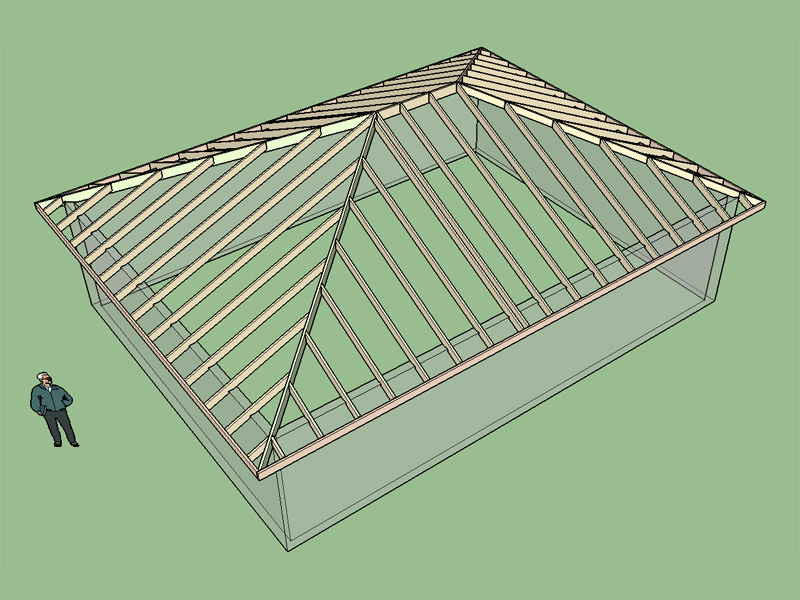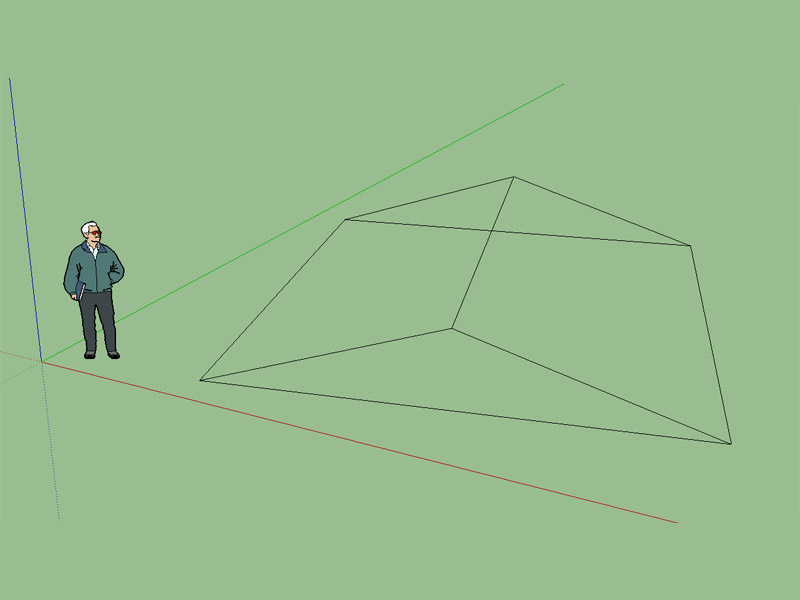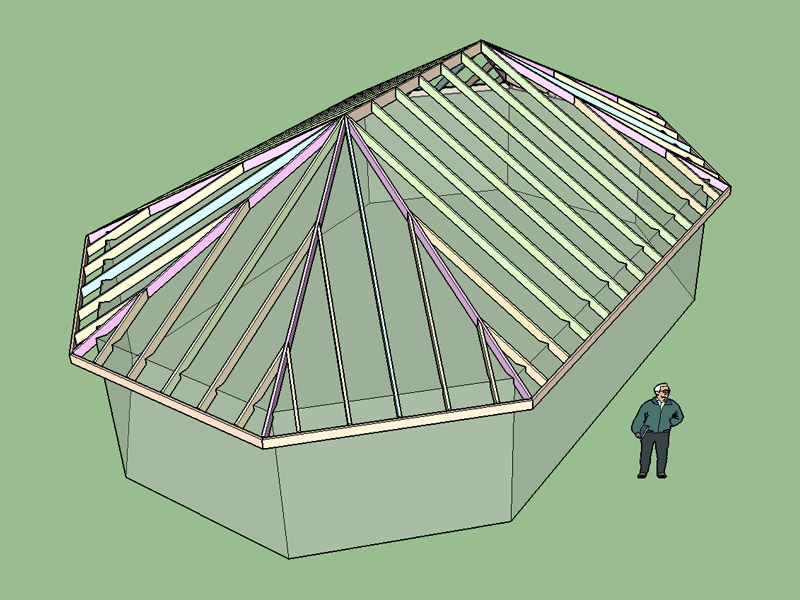Version 1.4.4 - 03.21.2016
- Added Polynesian truss type, configurations: (4/4).
- Metric input enabled for polynesian truss type.
- Added gable end trusses for polynesian truss type.
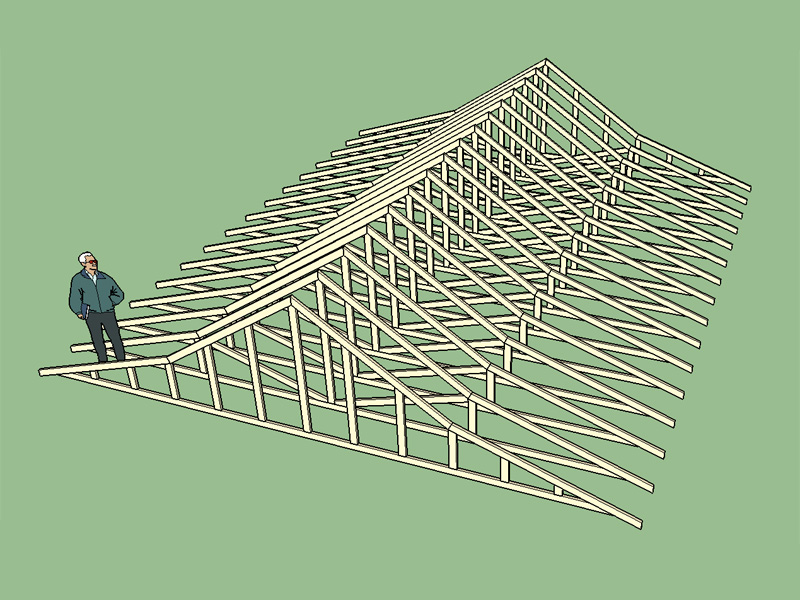
I'm not sure where this type of truss is commonly used but whenever I see one I think of a bus stop or train station:
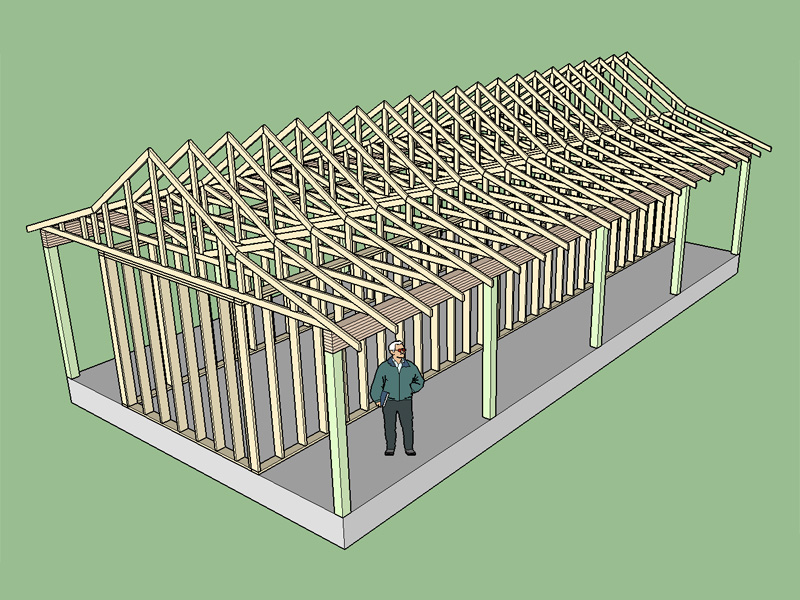
Advanced options are not yet enabled for this truss type yet, so sheathing, fascia, rake will have to come later.
- Added Polynesian truss type, configurations: (4/4).
- Metric input enabled for polynesian truss type.
- Added gable end trusses for polynesian truss type.

I'm not sure where this type of truss is commonly used but whenever I see one I think of a bus stop or train station:

Advanced options are not yet enabled for this truss type yet, so sheathing, fascia, rake will have to come later.

