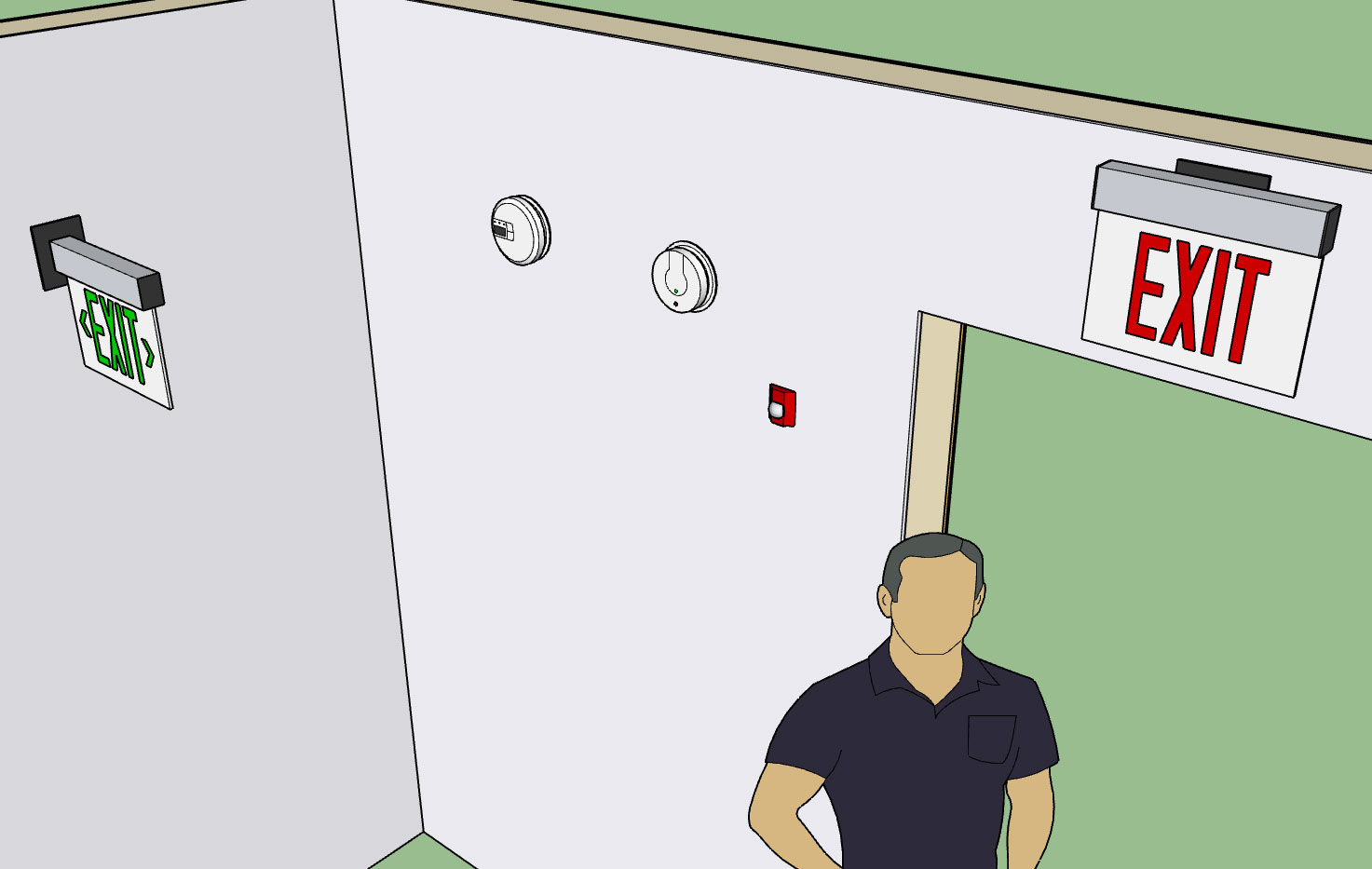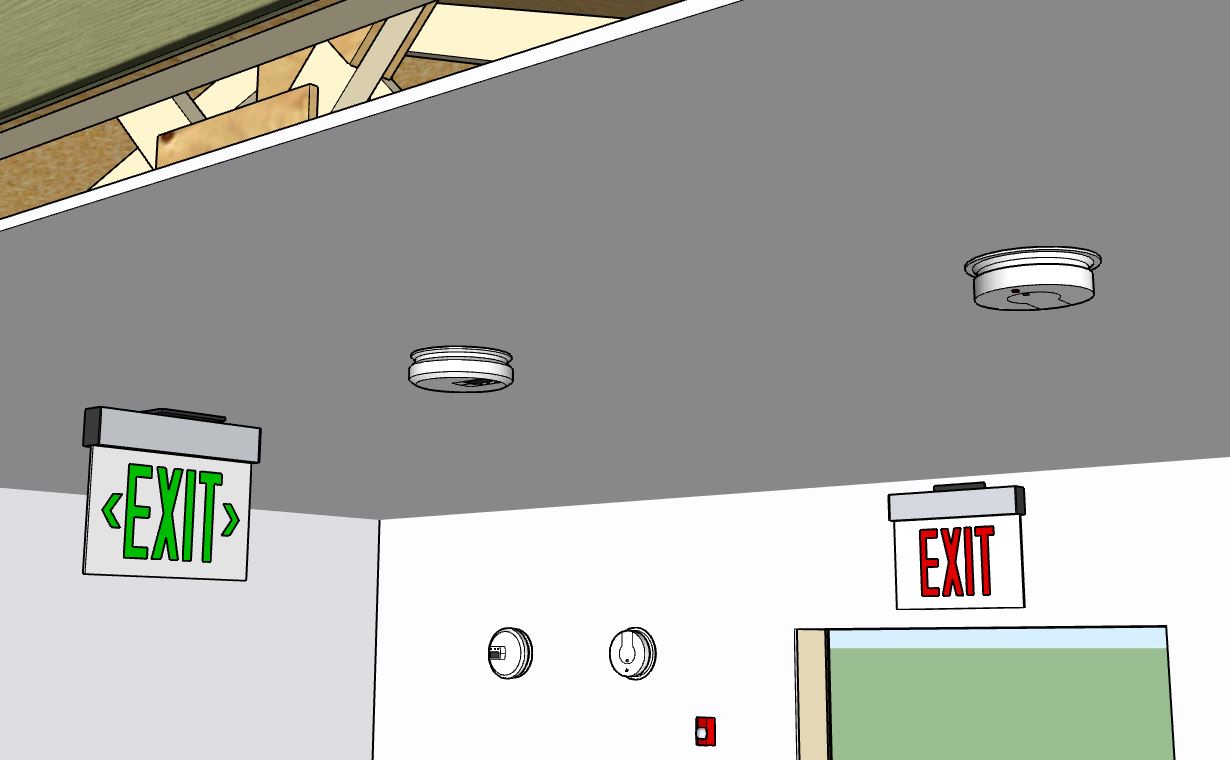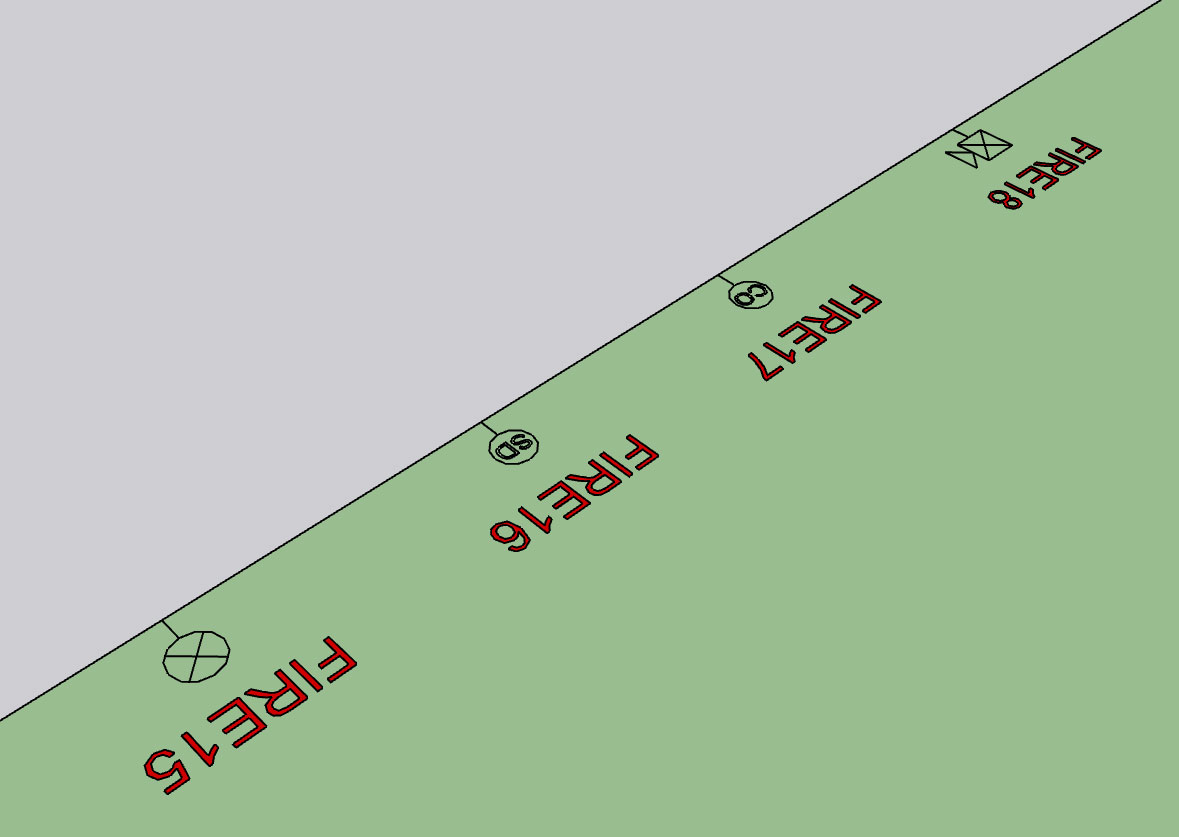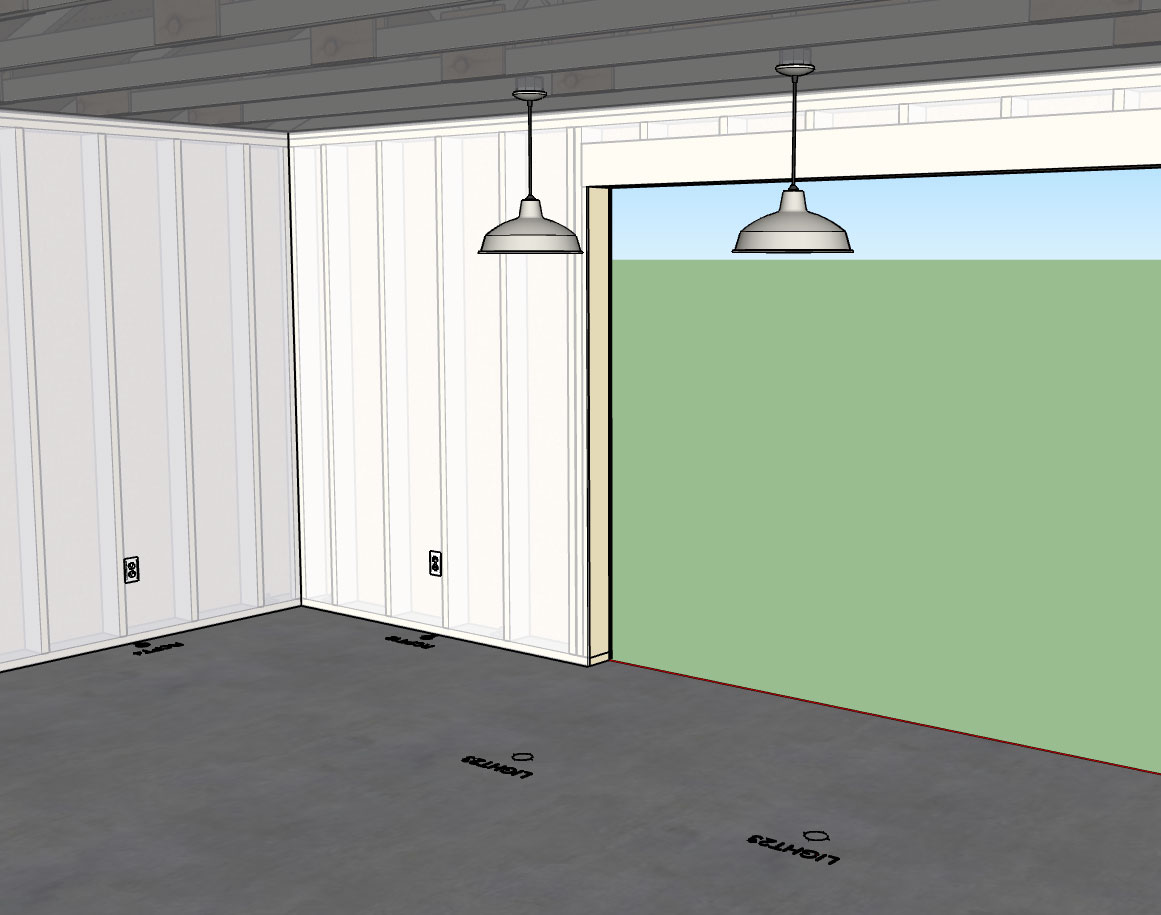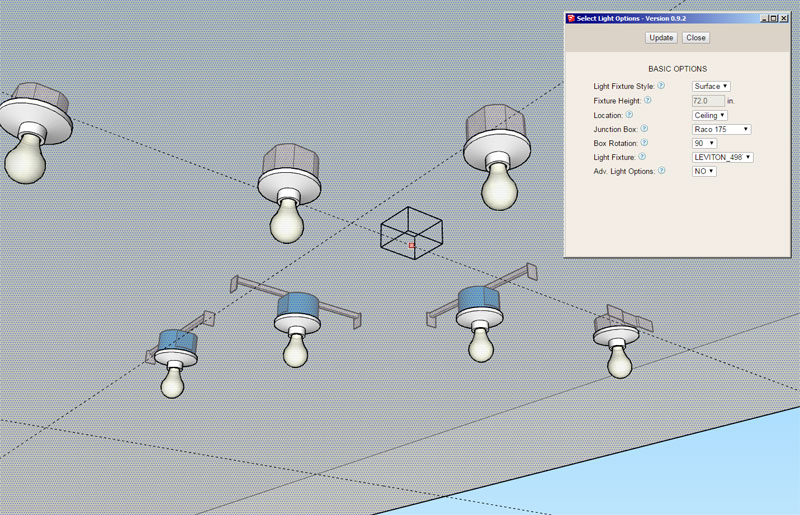A couple of weeks ago I noticed that the seismic map and API were not working. At first I thought it might have something to do with the government shutdown but that was not the case.
Further investigation revealed that the USGS had discontinued their design map service and had changed up their API rather significantly. I have been very involved with the development of the SketchUp plugins and have not been able to pull away until now to repair the connection to the updated USGS service.
I've updated the code that connects to the API and also upgraded from the IRC 2012 to the IBC 2015 for the seismic map:
http://design.medeek.com/resources/seismic/sdc.html
With the termination of their old service the automatic generation of the spectrum response graphs also went away. However, the raw data is still provided by the USGS API and with that data you are able to graph the spectrum responses.
The detailed report now includes larger more legible graphs for both the MCEr Spectrum and the Design Response Spectrum as shown below:
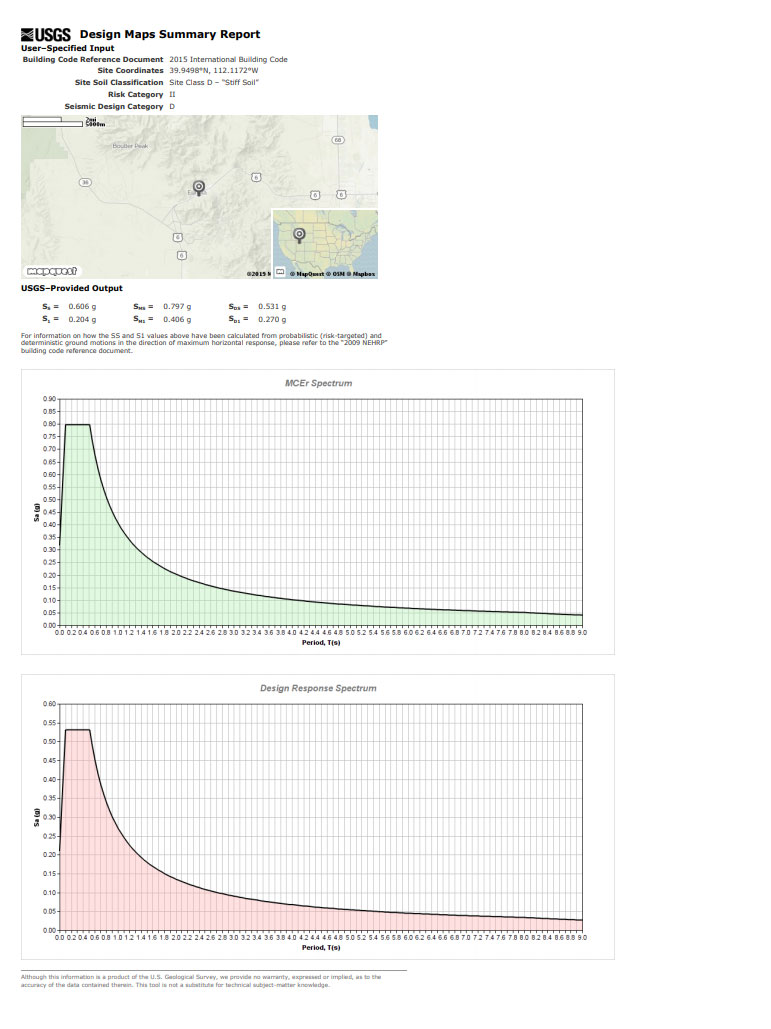
I apologize for the extended downtime of the service and the inconvenience it has caused. Hopefully the existing USGS service remains in place for a few years to come.
I may also provide additional maps for the different data sets provided by the USGS (ie. ASCE7-16, 2015 NEHRP, ASCE41-17 etc...), please let me know if any of these additional data sets would be of interest to you.
Further investigation revealed that the USGS had discontinued their design map service and had changed up their API rather significantly. I have been very involved with the development of the SketchUp plugins and have not been able to pull away until now to repair the connection to the updated USGS service.
I've updated the code that connects to the API and also upgraded from the IRC 2012 to the IBC 2015 for the seismic map:
http://design.medeek.com/resources/seismic/sdc.html
With the termination of their old service the automatic generation of the spectrum response graphs also went away. However, the raw data is still provided by the USGS API and with that data you are able to graph the spectrum responses.
The detailed report now includes larger more legible graphs for both the MCEr Spectrum and the Design Response Spectrum as shown below:

I apologize for the extended downtime of the service and the inconvenience it has caused. Hopefully the existing USGS service remains in place for a few years to come.
I may also provide additional maps for the different data sets provided by the USGS (ie. ASCE7-16, 2015 NEHRP, ASCE41-17 etc...), please let me know if any of these additional data sets would be of interest to you.

