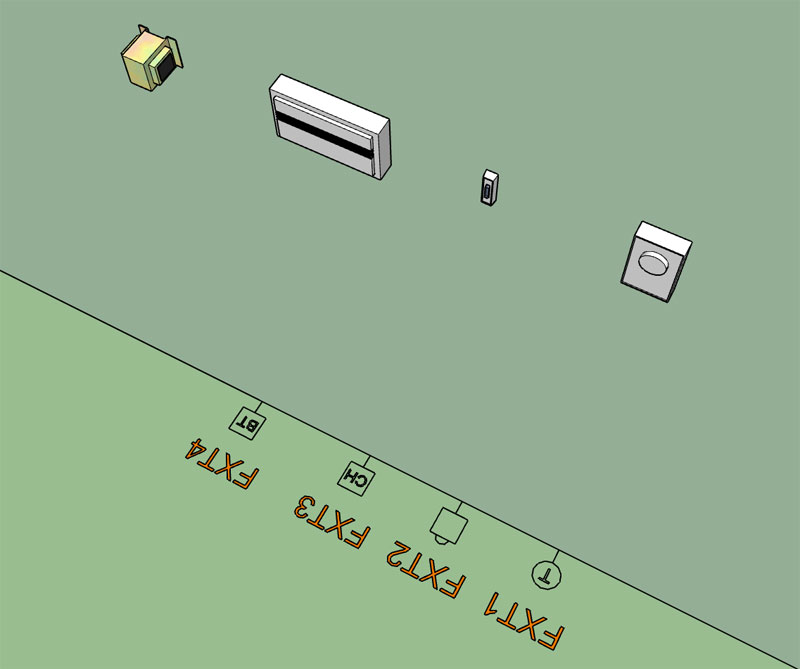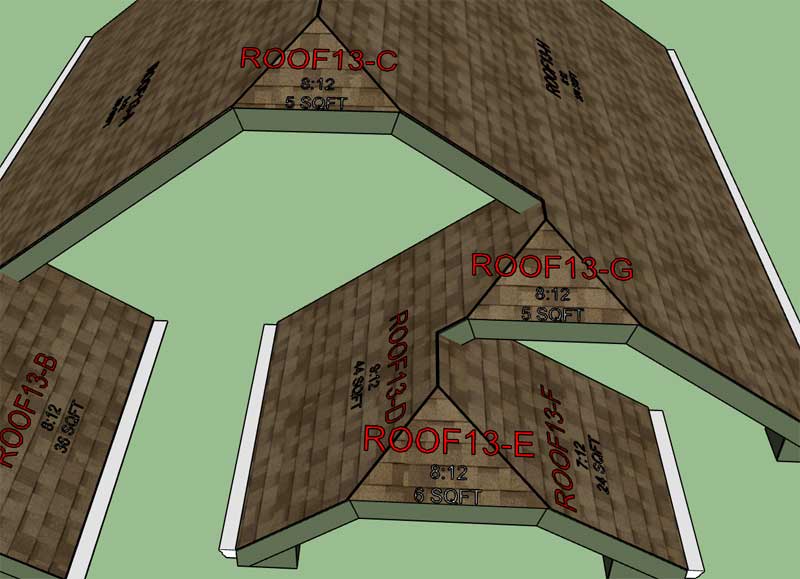Misc. fixtures added to legend tool:
- Welcome to Medeek Forum.
This section allows you to view all posts made by this member. Note that you can only see posts made in areas you currently have access to.
#1006
Medeek Electrical Plugin / Re: Development and Updates for the Medeek Electrical Plugin
November 25, 2019, 01:35:09 PM #1007
Medeek Electrical Plugin / Re: Development and Updates for the Medeek Electrical Plugin
November 25, 2019, 01:23:20 AM
Honeywell vs. Nest
#1008
Medeek Electrical Plugin / Re: Development and Updates for the Medeek Electrical Plugin
November 24, 2019, 08:36:39 PM
Version 1.0.9 - 11.24.2019
- Added the "Draw Floor Outlets" and the "Draw Misc. Fixture" function to the secondary toolbar.
- Enabled the ability to draw misc. fixtures with Medeek wall assemblies or any wall geometry. Enabled misc. devices include: Thermostats, doorbell buttons, doorbell chimes, and doorbell transformers.


View model here:
https://3dwarehouse.sketchup.com/model/e1dd218c-7b6a-4883-b9df-7121f814170a/Misc-Electrical-Fixtures
Additional fixture components (ie. other manufacturer's doorbell models etc...) can easily be utilized by placing them into the appropriate sub-folder of the plugin's library/misc sub-folder.
- Added the "Draw Floor Outlets" and the "Draw Misc. Fixture" function to the secondary toolbar.
- Enabled the ability to draw misc. fixtures with Medeek wall assemblies or any wall geometry. Enabled misc. devices include: Thermostats, doorbell buttons, doorbell chimes, and doorbell transformers.


View model here:
https://3dwarehouse.sketchup.com/model/e1dd218c-7b6a-4883-b9df-7121f814170a/Misc-Electrical-Fixtures
Additional fixture components (ie. other manufacturer's doorbell models etc...) can easily be utilized by placing them into the appropriate sub-folder of the plugin's library/misc sub-folder.
#1009
Medeek Electrical Plugin / Re: Development and Updates for the Medeek Electrical Plugin
November 19, 2019, 09:52:57 PM
The second toolbar will now include an icon for floor mounted outlets:
#1010
Medeek Electrical Plugin / Re: Development and Updates for the Medeek Electrical Plugin
November 19, 2019, 06:02:33 PM
I've had a lot of requests lately for floor mounted outlets. I've gone ahead and created some low poly models of the Leviton series:
https://www.leviton.com/en/docs/Q-916A_Floor_Box_Assemblies_PB.pdf
View model(s) here:
https://3dwarehouse.sketchup.com/model/5584e79a-c9f2-44b8-b518-a62b3079fe7d/Medeek-Floor-Outlets
If there is interest in other brands of floor outlets please let me know. The Hubbell-Raco (6224) also interests me but I haven't had a chance to create a model of it yet and I have been unable to find any detailed dimensional data on it:
https://www.hubbell.com/raco/en/Products/Electrical-Electronic/Floor-Boxes/In-Floor/6224/p/1530397
https://www.leviton.com/en/docs/Q-916A_Floor_Box_Assemblies_PB.pdf
View model(s) here:
https://3dwarehouse.sketchup.com/model/5584e79a-c9f2-44b8-b518-a62b3079fe7d/Medeek-Floor-Outlets
If there is interest in other brands of floor outlets please let me know. The Hubbell-Raco (6224) also interests me but I haven't had a chance to create a model of it yet and I have been unable to find any detailed dimensional data on it:
https://www.hubbell.com/raco/en/Products/Electrical-Electronic/Floor-Boxes/In-Floor/6224/p/1530397
#1011
Medeek Wall Plugin / Re: Development and Updates for the Medeek Wall Plugin
November 18, 2019, 08:01:44 PM
Gable Wall Workaround:
A quick tutorial on how to manually edit a wall with the Trim tool to create a balloon framed gable wall.
Note, that the Trim tool is currently included with the Truss plugin.
View model here:
https://3dwarehouse.sketchup.com/model/97e06fdc-539c-4071-ad4e-a6cbaae2fe4a/Gable-Wall-Workaround
A quick tutorial on how to manually edit a wall with the Trim tool to create a balloon framed gable wall.
Note, that the Trim tool is currently included with the Truss plugin.
View model here:
https://3dwarehouse.sketchup.com/model/97e06fdc-539c-4071-ad4e-a6cbaae2fe4a/Gable-Wall-Workaround
#1012
Medeek Truss Plugin / Re: Development and Updates for the Medeek Truss Plugin
November 17, 2019, 10:55:45 PM
Version 2.6.2 - 11.17.2019
- Allowed the option for interior half hips within complex roofs.

The logic for interior half hips proved to be rather complicated. This additional feature affected every aspect of the module so it took me about 7 days to make it happen. However, in the process I think I also made the module more robust and addressed some other minor issues. Eventually I will also need to enable interior dutch gables but right now I'm too exhausted mentally to attempt it. Currently only gables and half hips are able to pile up on each other as shown.
Also note that you can mix things up with interior gables and half hips. For instance you could have a half hip on gable on half hip or any other combination.
Now, let's see if I can make anymore head way on valleys, hips and rafters...
- Allowed the option for interior half hips within complex roofs.

The logic for interior half hips proved to be rather complicated. This additional feature affected every aspect of the module so it took me about 7 days to make it happen. However, in the process I think I also made the module more robust and addressed some other minor issues. Eventually I will also need to enable interior dutch gables but right now I'm too exhausted mentally to attempt it. Currently only gables and half hips are able to pile up on each other as shown.
Also note that you can mix things up with interior gables and half hips. For instance you could have a half hip on gable on half hip or any other combination.
Now, let's see if I can make anymore head way on valleys, hips and rafters...
#1013
Medeek Truss Plugin / Re: Development and Updates for the Medeek Truss Plugin
November 16, 2019, 01:49:05 AM
First look at interior half hips:
#1014
Medeek Truss Plugin / Re: Development and Updates for the Medeek Truss Plugin
November 07, 2019, 11:58:12 AM
Unlike an asymmetric hip rafter a valley rafter that joins two dissimilar roof pitches centers on the edge of the roof primitive as shown:
View model here:
https://3dwarehouse.sketchup.com/model/f43a9fce-68e5-4d25-8994-ead6e043b7fd/Assymetric-Valley-Test
At least that seems to be the correct way to handle asymmetric valley rafters. Please correct me if I am wrong.
View model here:
https://3dwarehouse.sketchup.com/model/f43a9fce-68e5-4d25-8994-ead6e043b7fd/Assymetric-Valley-Test
At least that seems to be the correct way to handle asymmetric valley rafters. Please correct me if I am wrong.
#1015
Medeek Truss Plugin / Re: Development and Updates for the Medeek Truss Plugin
November 07, 2019, 01:21:39 AM
Version 2.6.1 - 11.07.2019
- Added ridge boards for complex roofs.
The next framing item is hip and valley rafters.
- Added ridge boards for complex roofs.
The next framing item is hip and valley rafters.
#1016
Medeek Truss Plugin / Re: Development and Updates for the Medeek Truss Plugin
November 03, 2019, 12:02:26 PM
First look at ridge boards with complex roofs:
Things get a little messy when a ridge terminates into more than two hips or flying hips (ie. octagon and hexogon roofs), I will need to add in additional logic to handle these types of situation.
The potential asymmetry of the roof planes also creates some interesting possibilities, however I do think I've solved that topological problem.
Things get a little messy when a ridge terminates into more than two hips or flying hips (ie. octagon and hexogon roofs), I will need to add in additional logic to handle these types of situation.
The potential asymmetry of the roof planes also creates some interesting possibilities, however I do think I've solved that topological problem.
#1017
Medeek Truss Plugin / Re: Development and Updates for the Medeek Truss Plugin
November 01, 2019, 05:26:24 PM
The Medeek Halloween Haunted House:
View model here:
https://3dwarehouse.sketchup.com/model/bfbc1532-b2ed-488b-9847-16b13ce79618/Medeek-Haunted-House
Another test of the roof connection feature with chimney and turrets.
View model here:
https://3dwarehouse.sketchup.com/model/bfbc1532-b2ed-488b-9847-16b13ce79618/Medeek-Haunted-House
Another test of the roof connection feature with chimney and turrets.
#1018
Medeek Truss Plugin / Re: Development and Updates for the Medeek Truss Plugin
November 01, 2019, 10:48:01 AM
I have the algorithm worked out for a ridge that terminates into two hips (or more) however I'm still uncertain what should be done at the flying hip/valley termination:
For now I'm not going to apply any special treatment, just a square cut to start with. Once I get more clarification I can introduce more complicated logic.
For now I'm not going to apply any special treatment, just a square cut to start with. Once I get more clarification I can introduce more complicated logic.
#1019
Medeek Truss Plugin / Re: Development and Updates for the Medeek Truss Plugin
October 31, 2019, 05:49:09 PM
Tutorial 17: Complex Roof Connections (19:05 min.)
View model in tutorial here:
https://3dwarehouse.sketchup.com/model/409737e8-7a33-40ba-9cd3-4ced14ce5e0d/Tutorial-17
View model in tutorial here:
https://3dwarehouse.sketchup.com/model/409737e8-7a33-40ba-9cd3-4ced14ce5e0d/Tutorial-17
#1020
Medeek Truss Plugin / Re: Development and Updates for the Medeek Truss Plugin
October 31, 2019, 08:39:30 AM
The new connection tool allows you to do this sort of thing:
