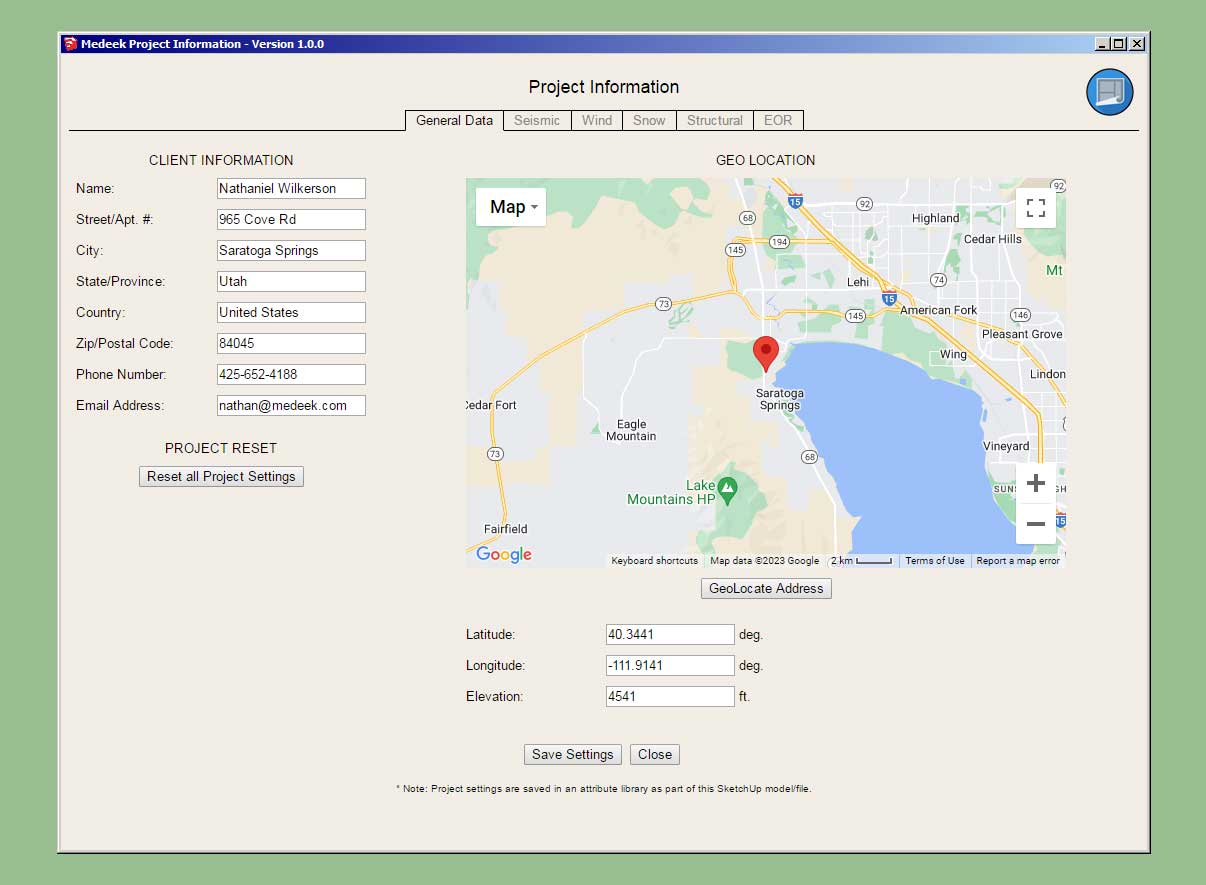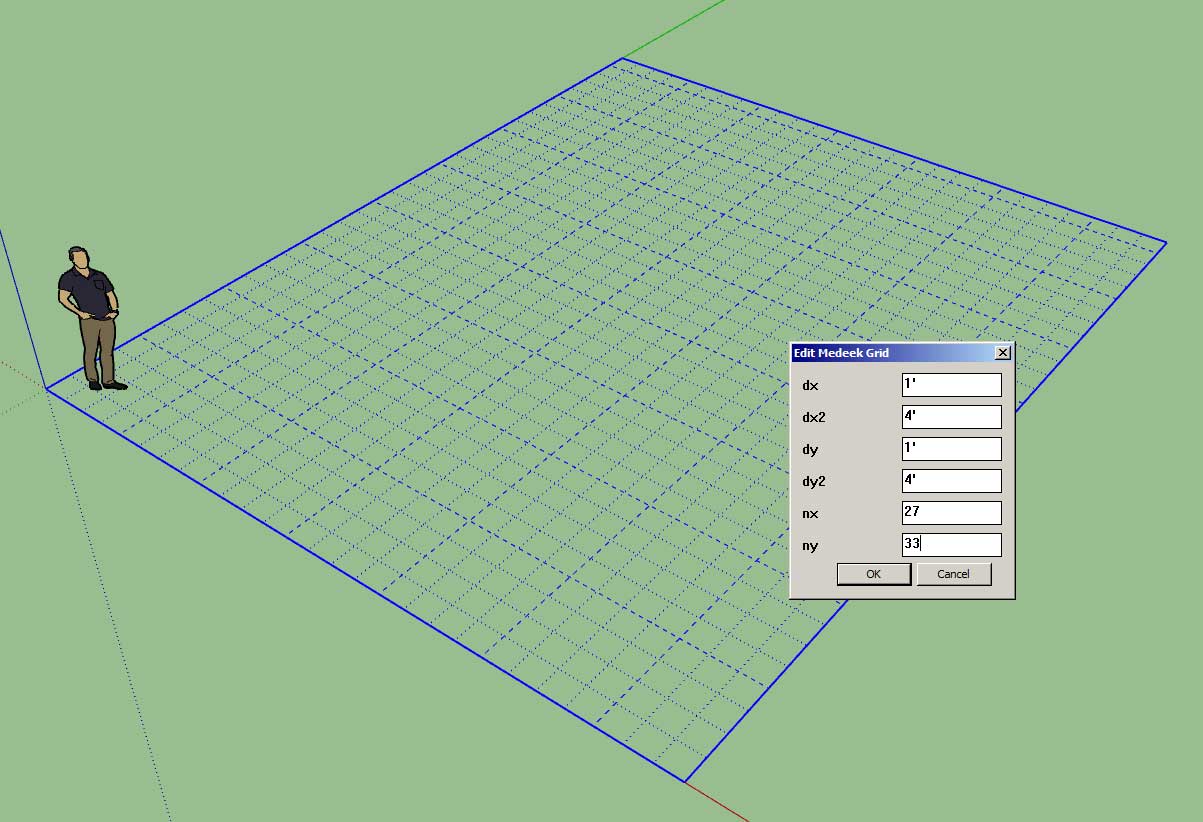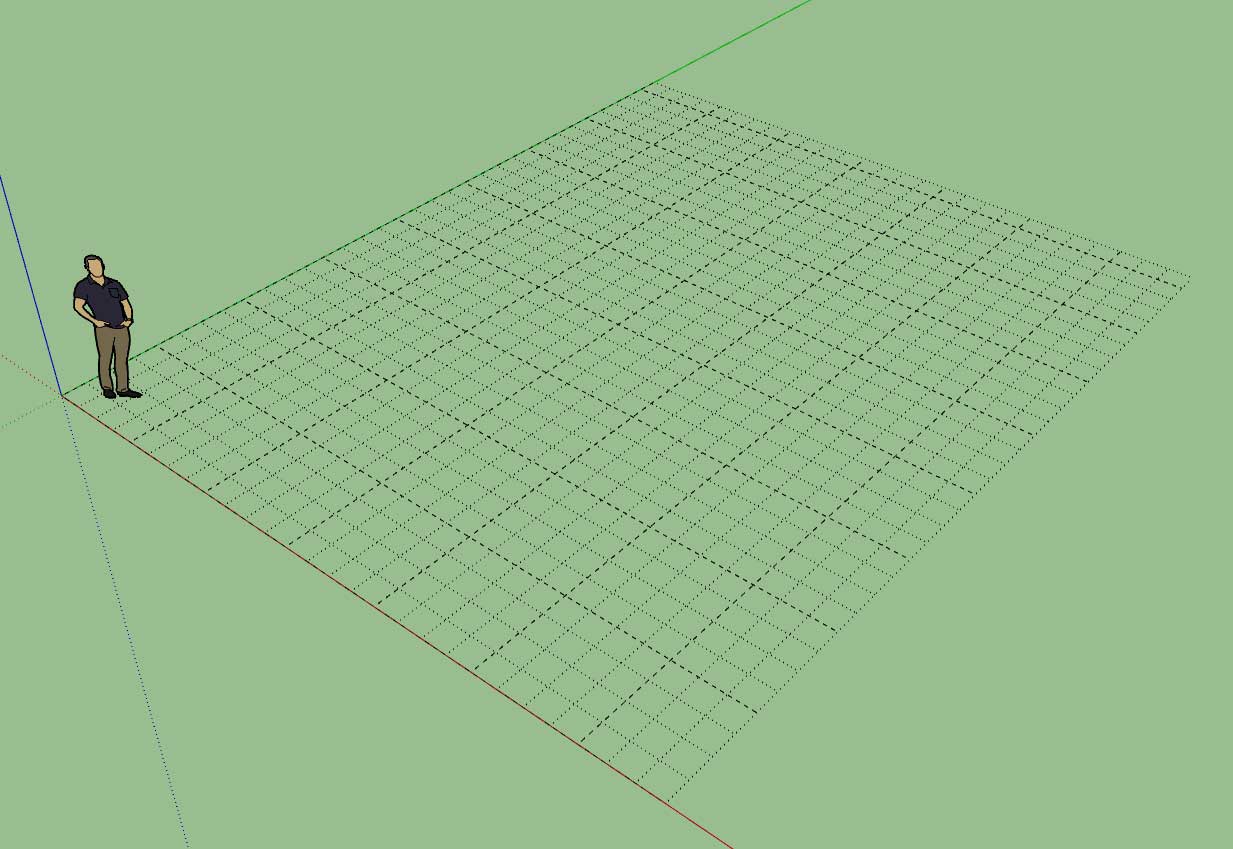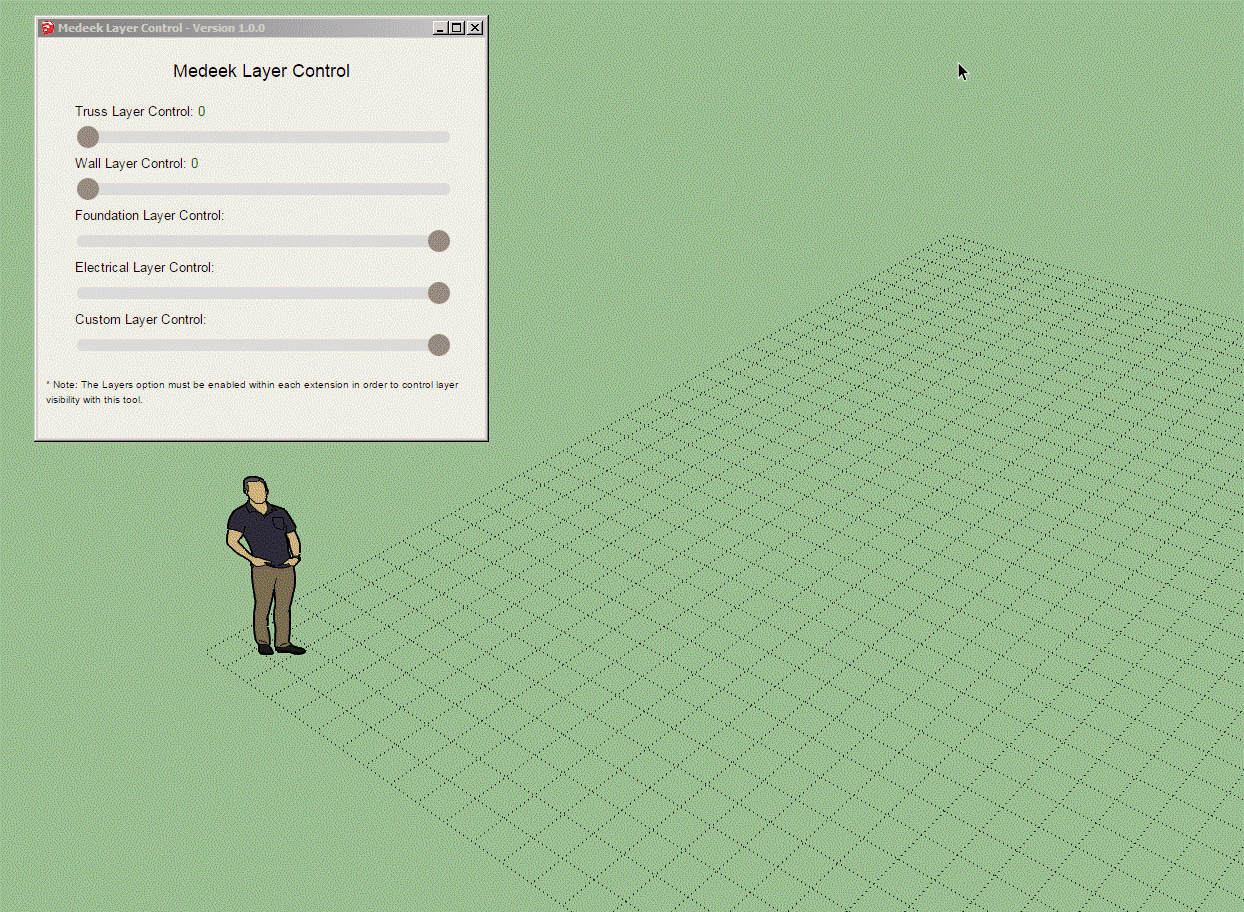Version 1.0.2d - 01.19.2023
- Optimized the Google Map API portion of the Project Info tool.
- Choice of map type made persistent across different sessions.
Tutorial 1: Introduction (20.01 min.)
- Optimized the Google Map API portion of the Project Info tool.
- Choice of map type made persistent across different sessions.
Tutorial 1: Introduction (20.01 min.)










