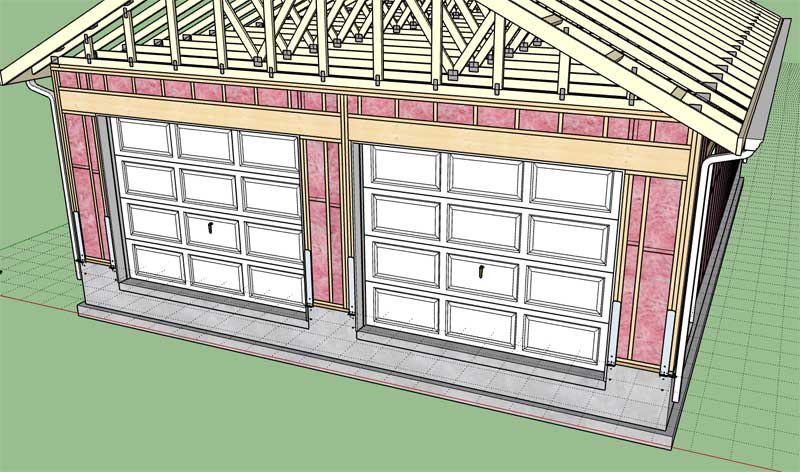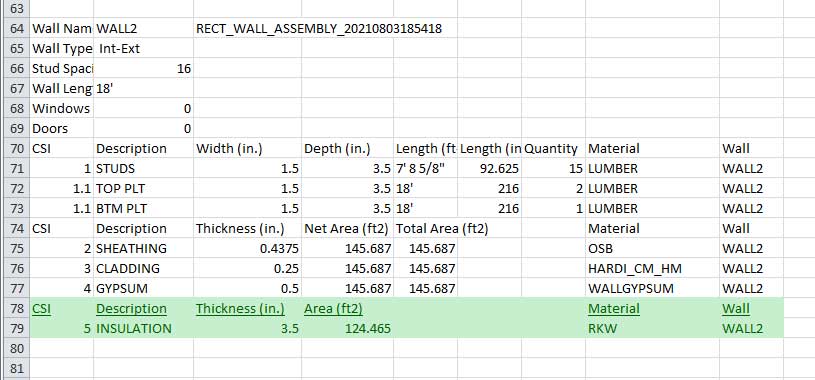mdkBIM Tutorial 1: Modeling a Two Car Detached Garage (41:14 min.)
A few issues popped out during the making of this tutorial:
1.) Portal frame holdown placement, custom deletion and redundancy, feedback required.
2.) Wall copy tool did not copy the insulation option setting.
3.) The insulation algorithm seems inconsistent when dealing with tee intersections.
View garage model here:
https://3dwarehouse.sketchup.com/model/58091575-f451-4c3e-af1c-934b28cecefe/Garage-4
A few issues popped out during the making of this tutorial:
1.) Portal frame holdown placement, custom deletion and redundancy, feedback required.
2.) Wall copy tool did not copy the insulation option setting.
3.) The insulation algorithm seems inconsistent when dealing with tee intersections.
View garage model here:
https://3dwarehouse.sketchup.com/model/58091575-f451-4c3e-af1c-934b28cecefe/Garage-4












