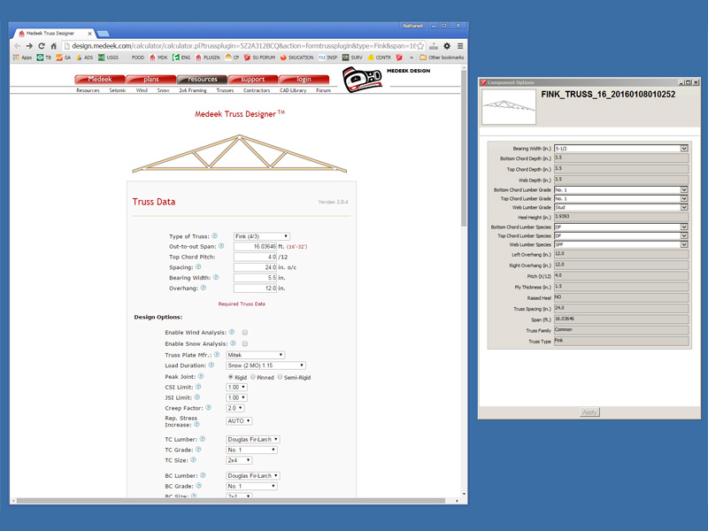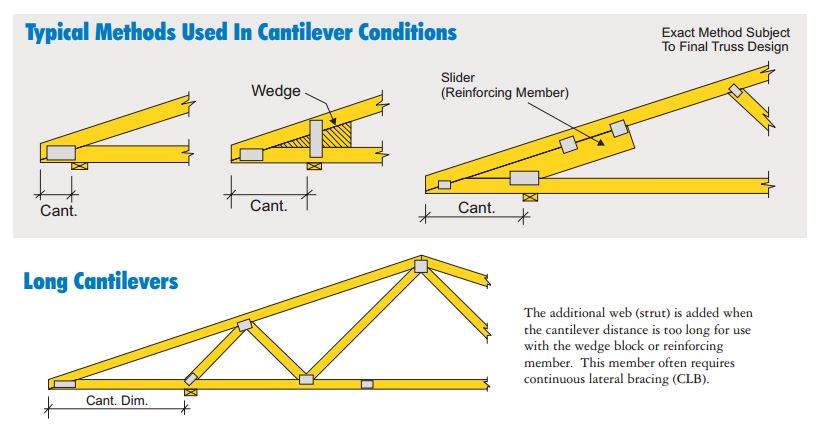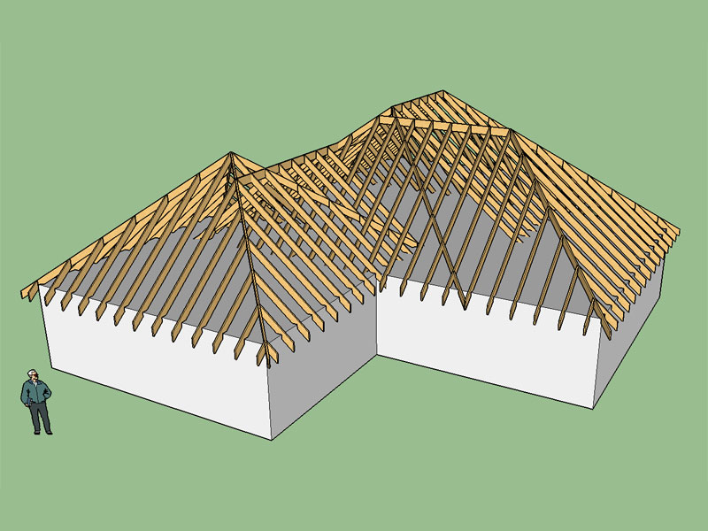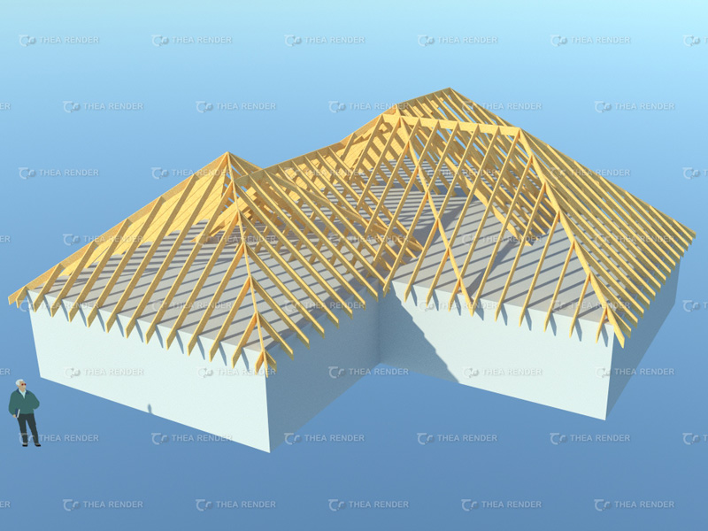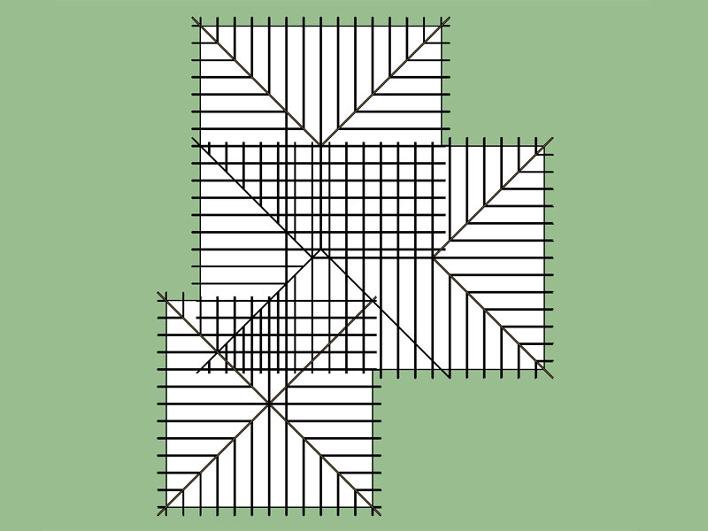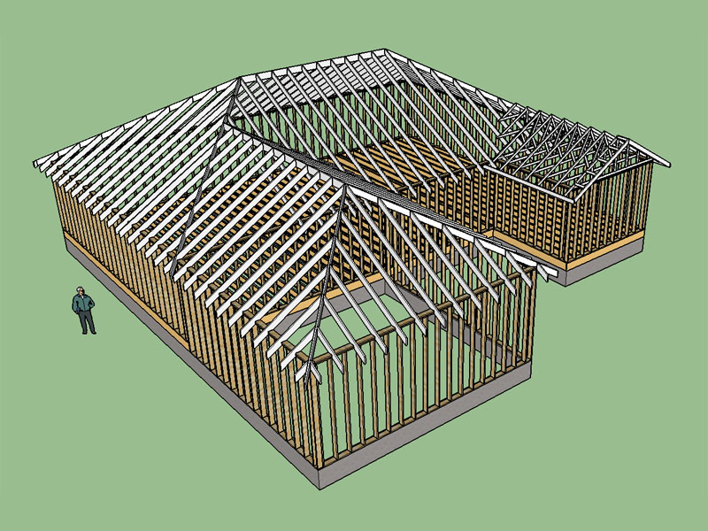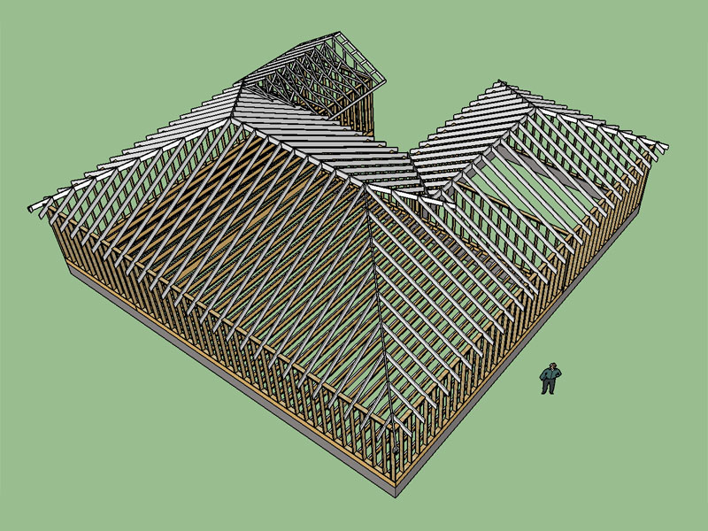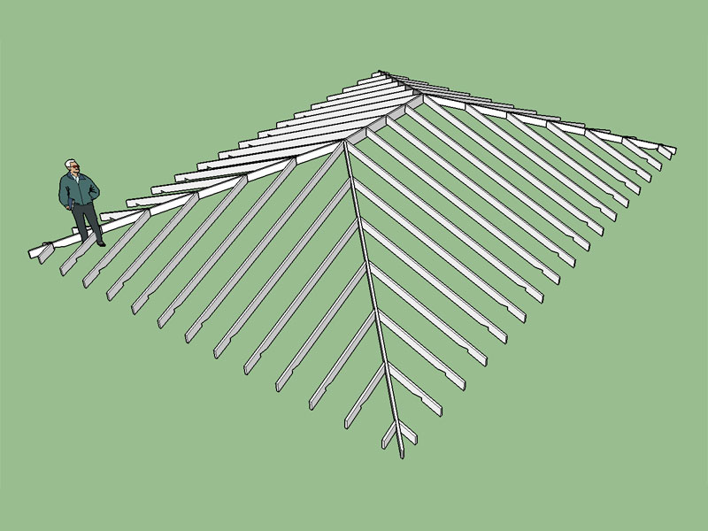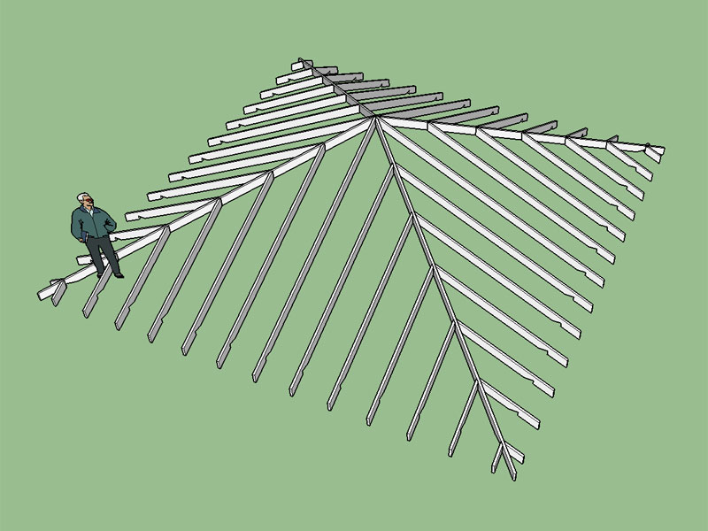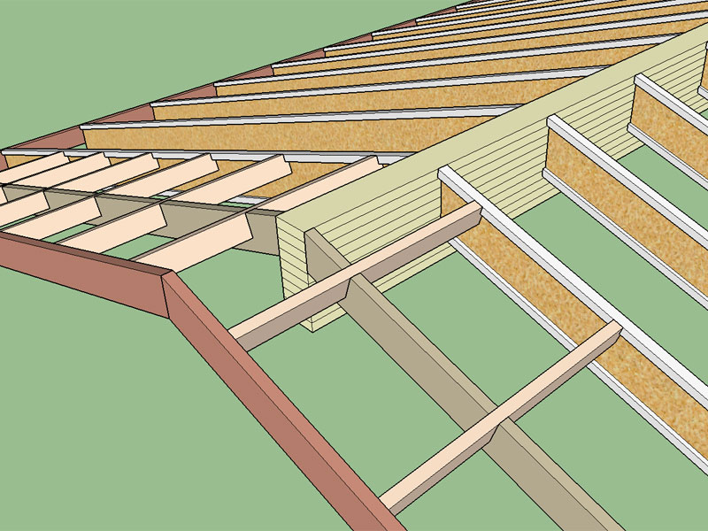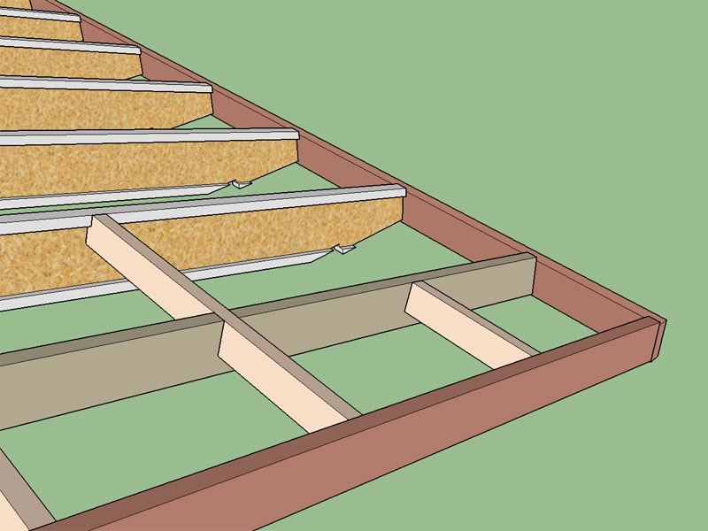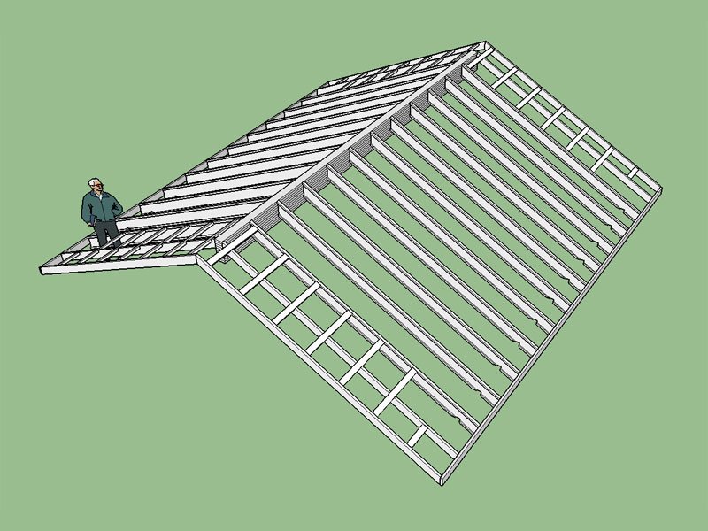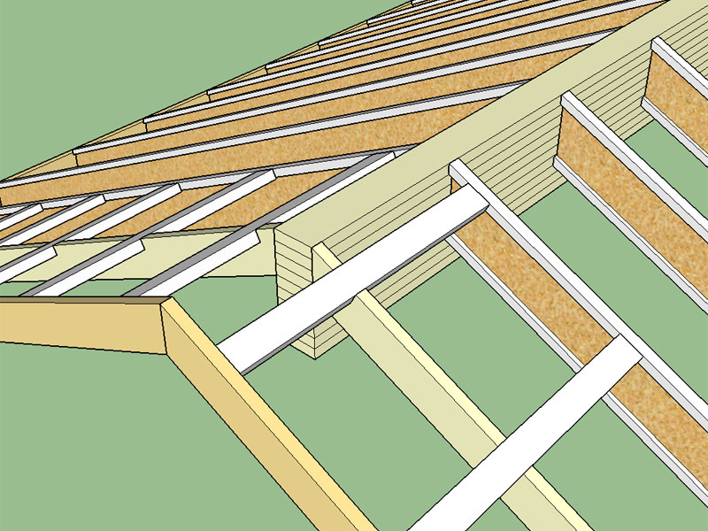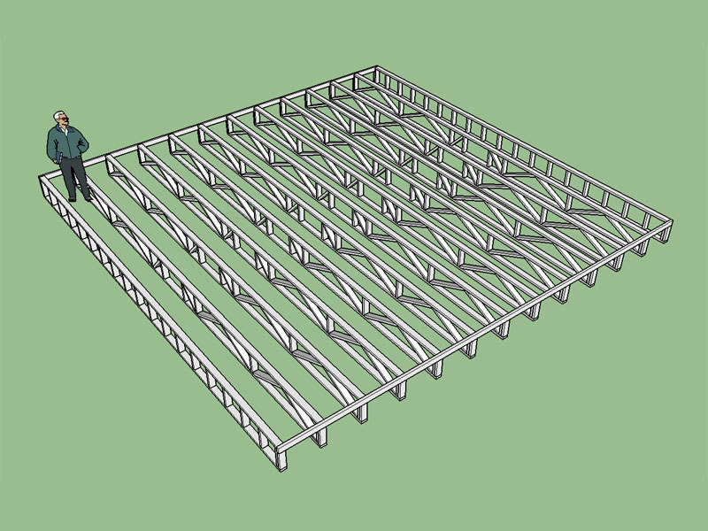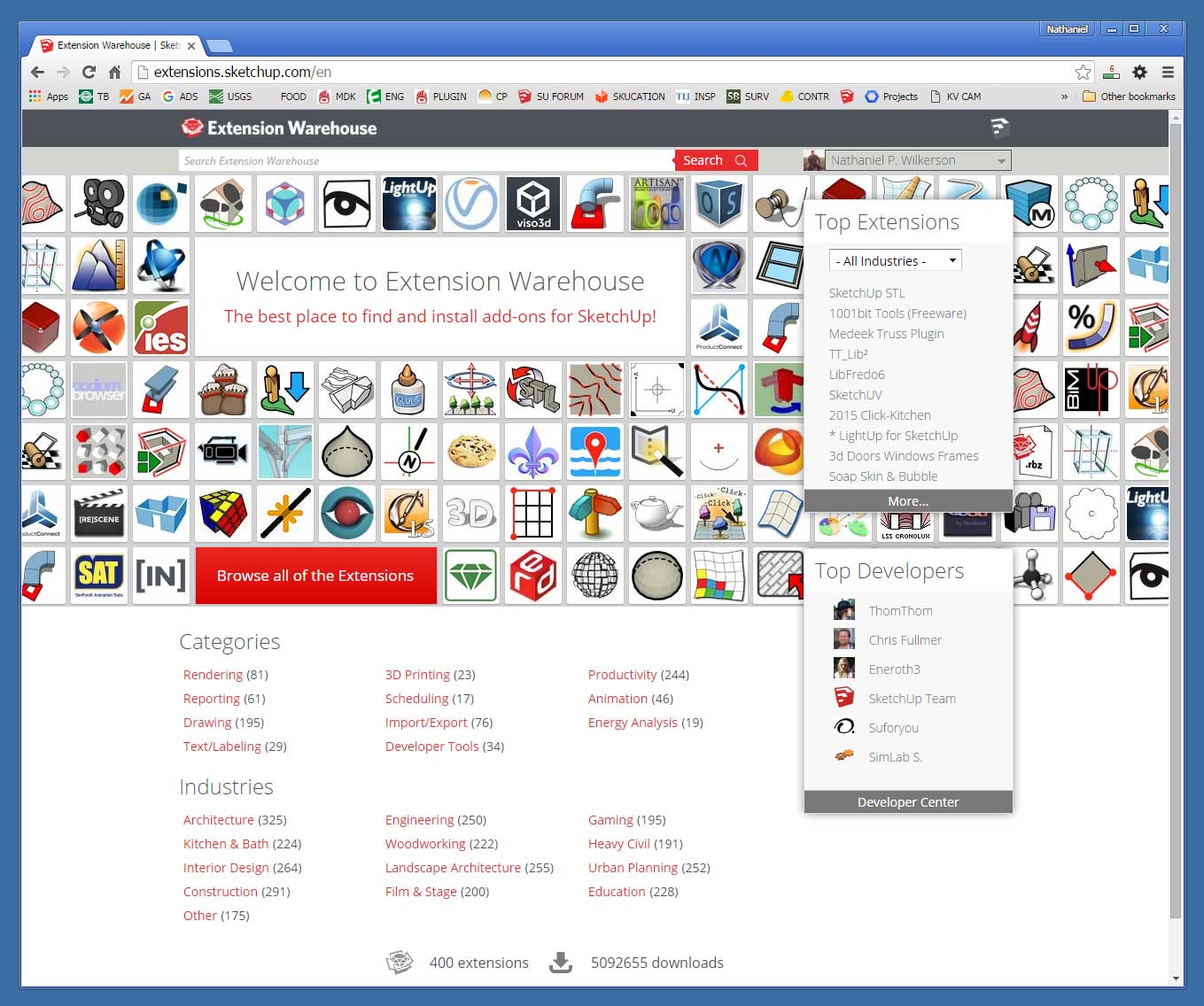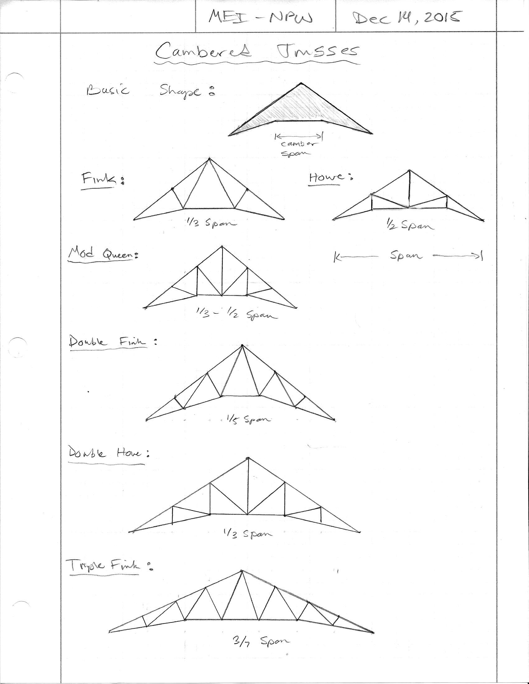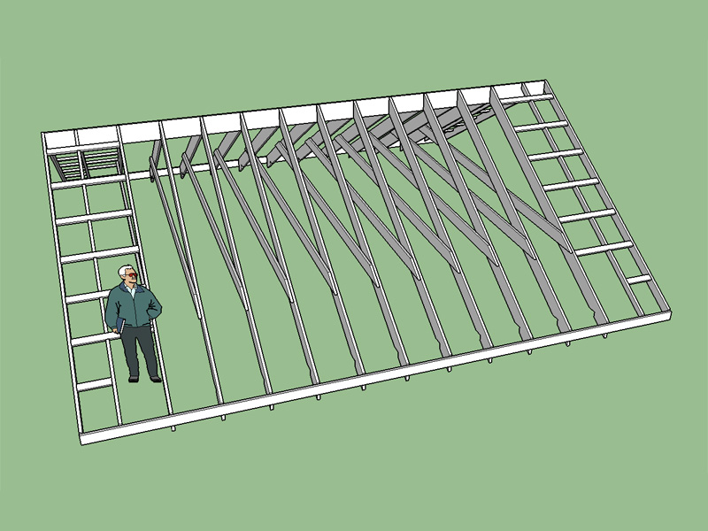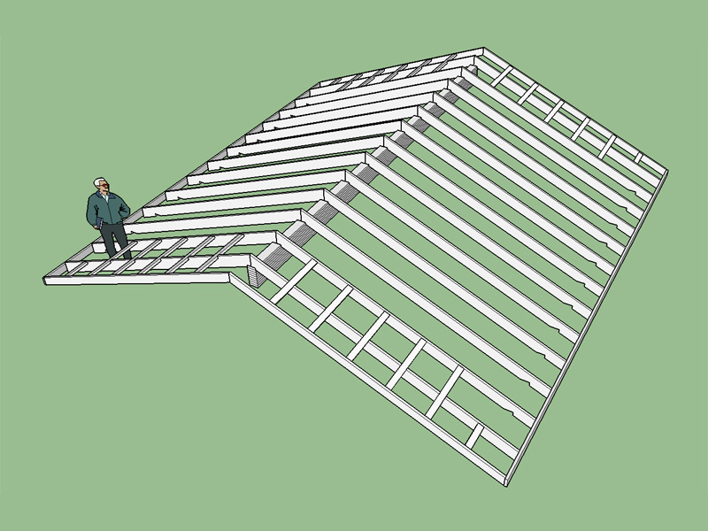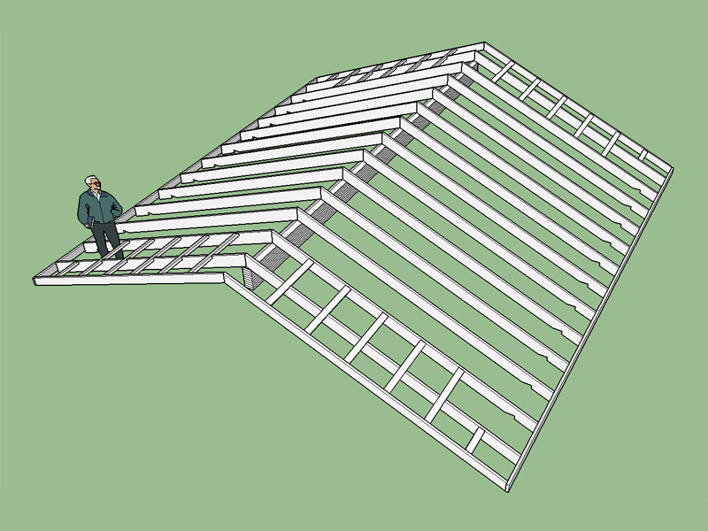The current Medeek Truss Plugin menu now has 5 icons:
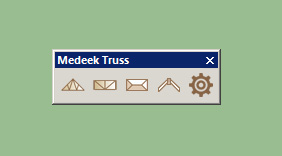
The available items are the following:
1.) Draw Roof Truss:
- Common
- Attic
- Monopitch
- Scissor
2.) Draw Floor Truss:
- Floor Truss
- TJI Joist
3.) Draw Truss Set:
- Valley Set
4.) Draw Roof Rafters:
- Gable Roof
- Gable Roof w/ GLB
- TJI Roof w/ GLB
- Hip Roof
5.) Engineering Calculations:
- Truss (common truss types only)
Note that the menus show additional items that are either being worked on or are planned for future releases.

The available items are the following:
1.) Draw Roof Truss:
- Common
- Attic
- Monopitch
- Scissor
2.) Draw Floor Truss:
- Floor Truss
- TJI Joist
3.) Draw Truss Set:
- Valley Set
4.) Draw Roof Rafters:
- Gable Roof
- Gable Roof w/ GLB
- TJI Roof w/ GLB
- Hip Roof
5.) Engineering Calculations:
- Truss (common truss types only)
Note that the menus show additional items that are either being worked on or are planned for future releases.

