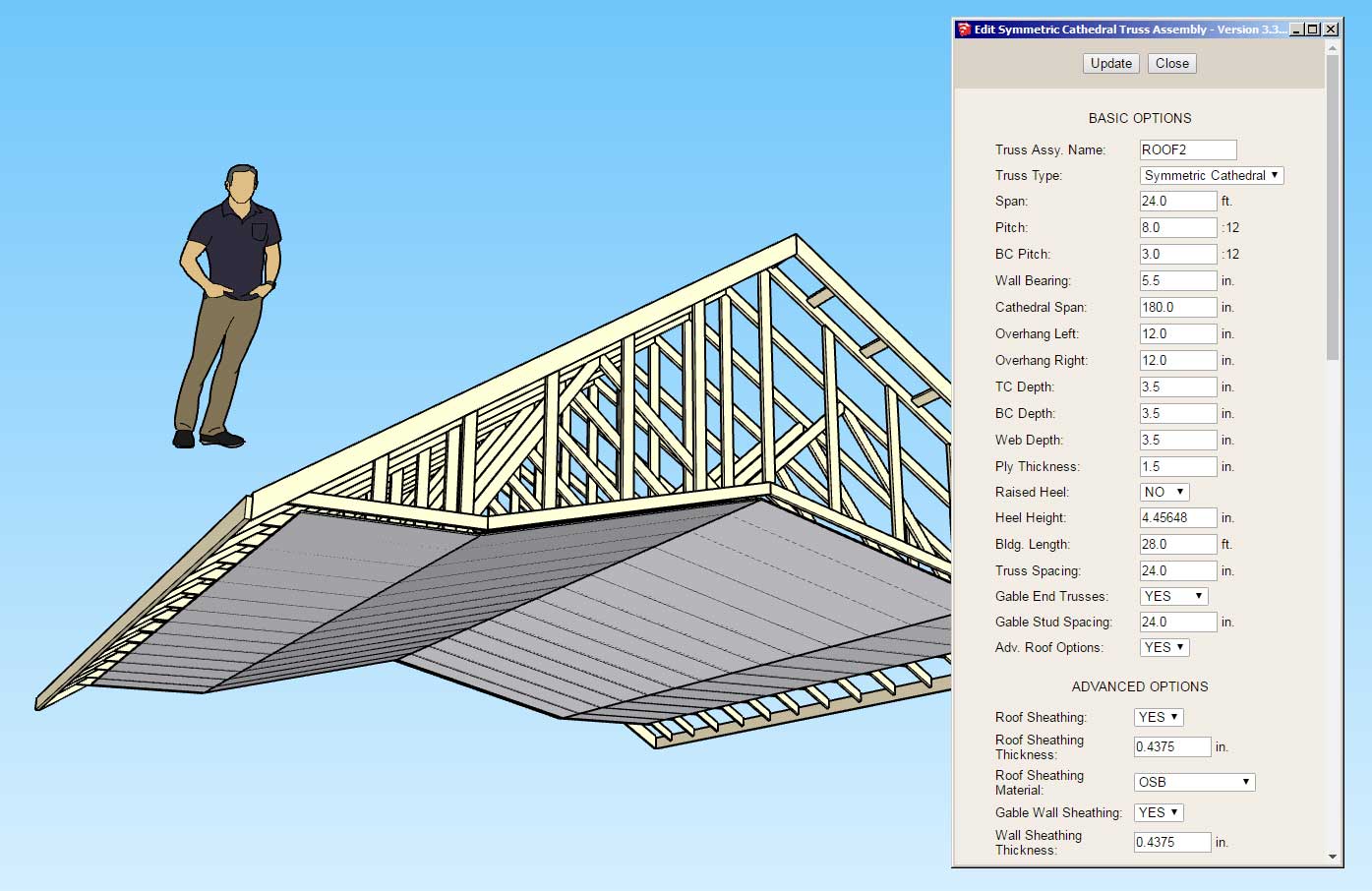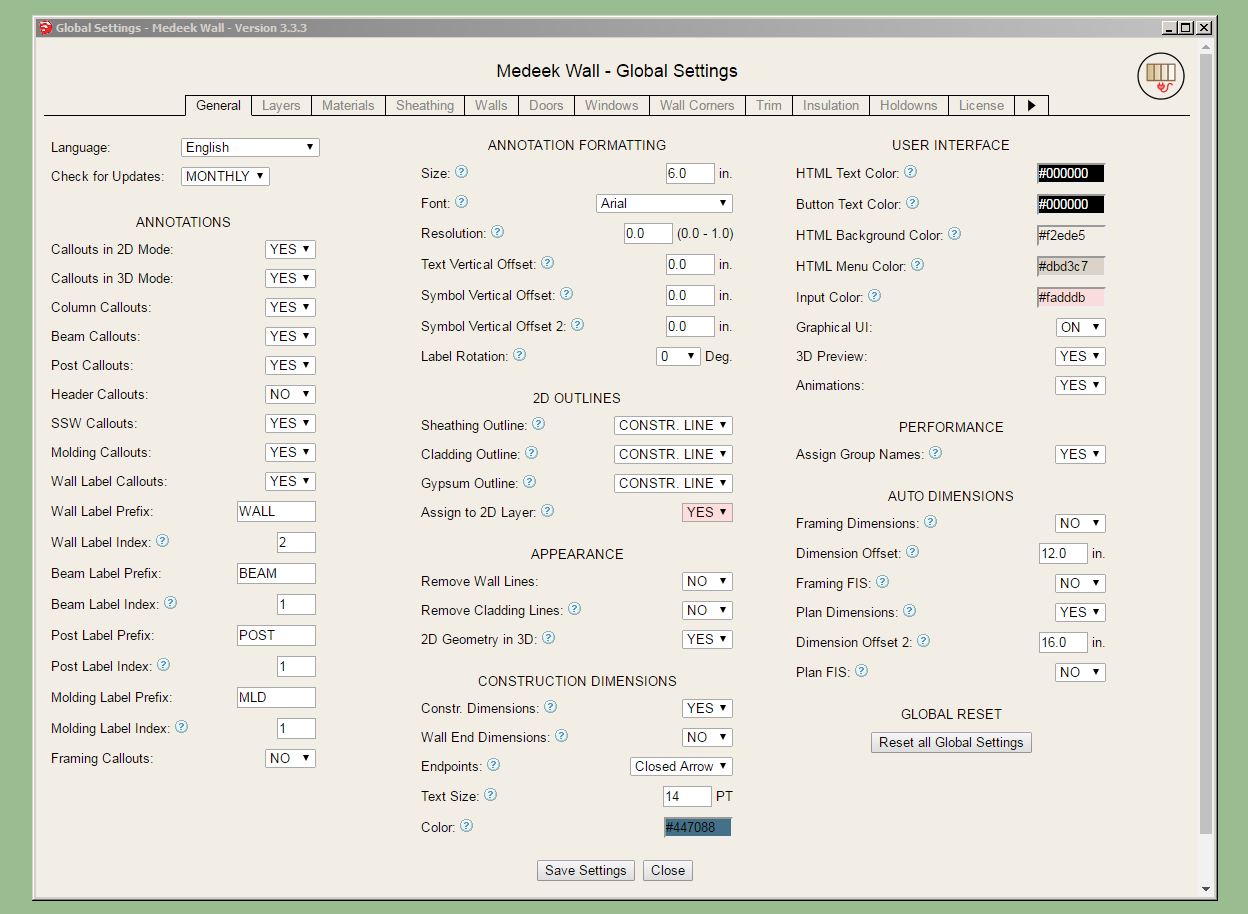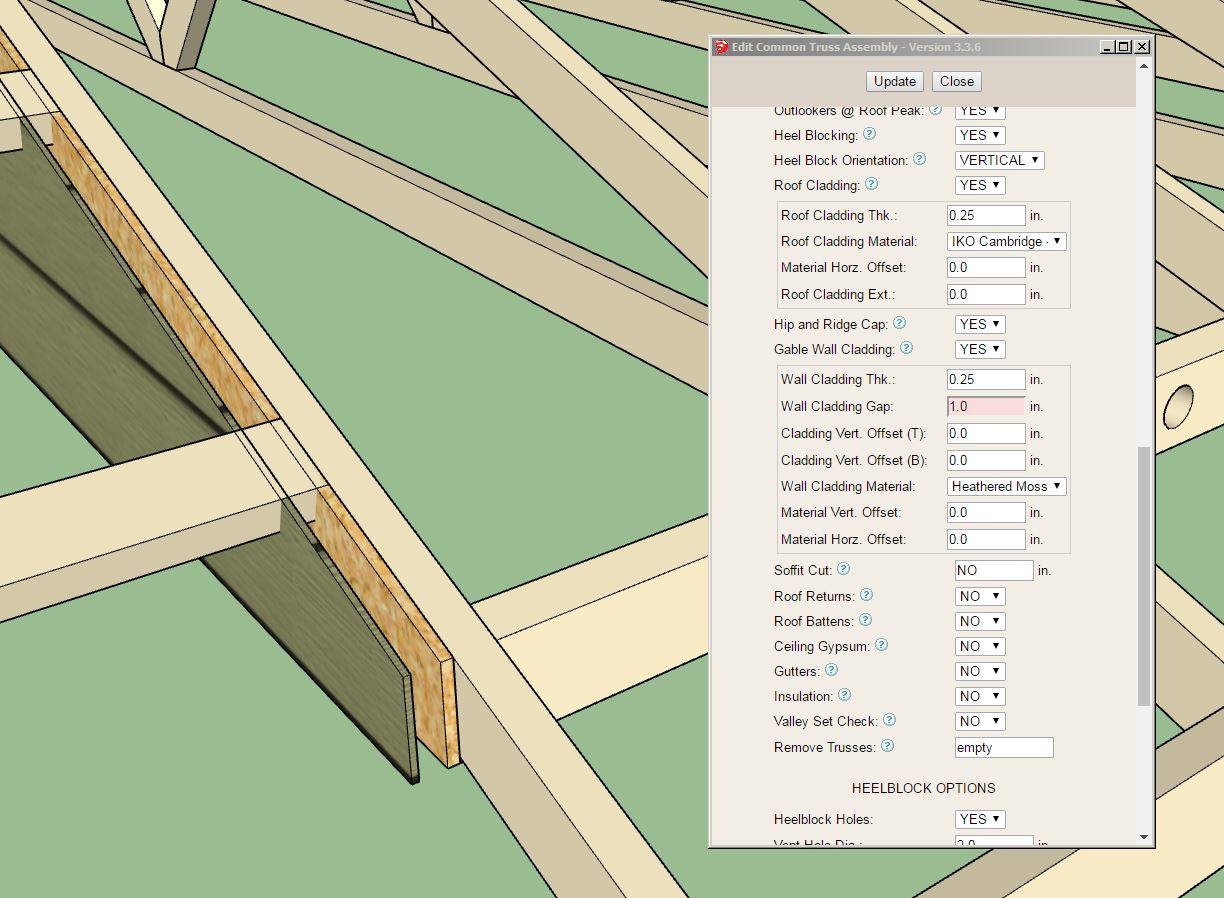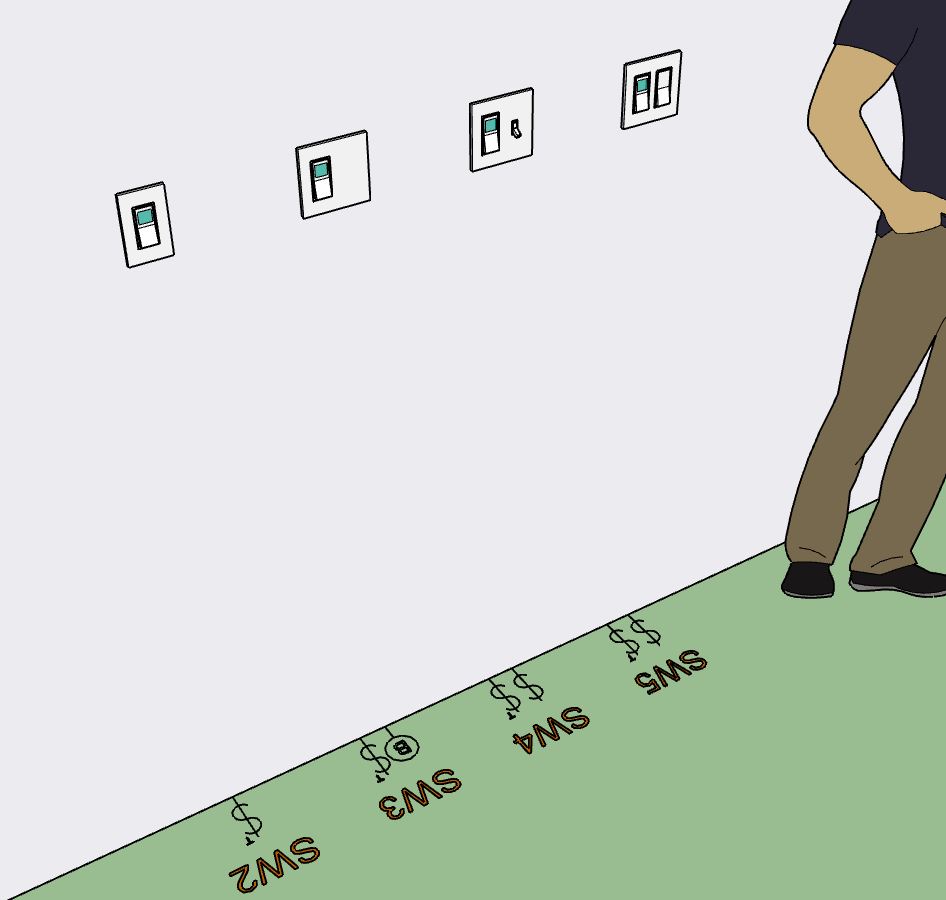After shuffling things around a bit:


I've created a new section for framing options/details. Notice that in this section I've also moved the stud removal parameter, which was formerly in the advanced options (I think it makes more sense to place it in this section).
The advanced options section is unchanged and still very busy with a ton of parameters but I really don't know what to do about it since all of those advanced options are necessary and need to be placed somewhere. (If you disable the Advanced Wall Options then that whole section is not shown.)
So currently, with the new UI update so far, there are three sections that can be toggled by the user manually. I should probably also add into the global settings some parameters which will control the default visibility for these sections.


I've created a new section for framing options/details. Notice that in this section I've also moved the stud removal parameter, which was formerly in the advanced options (I think it makes more sense to place it in this section).
The advanced options section is unchanged and still very busy with a ton of parameters but I really don't know what to do about it since all of those advanced options are necessary and need to be placed somewhere. (If you disable the Advanced Wall Options then that whole section is not shown.)
So currently, with the new UI update so far, there are three sections that can be toggled by the user manually. I should probably also add into the global settings some parameters which will control the default visibility for these sections.









