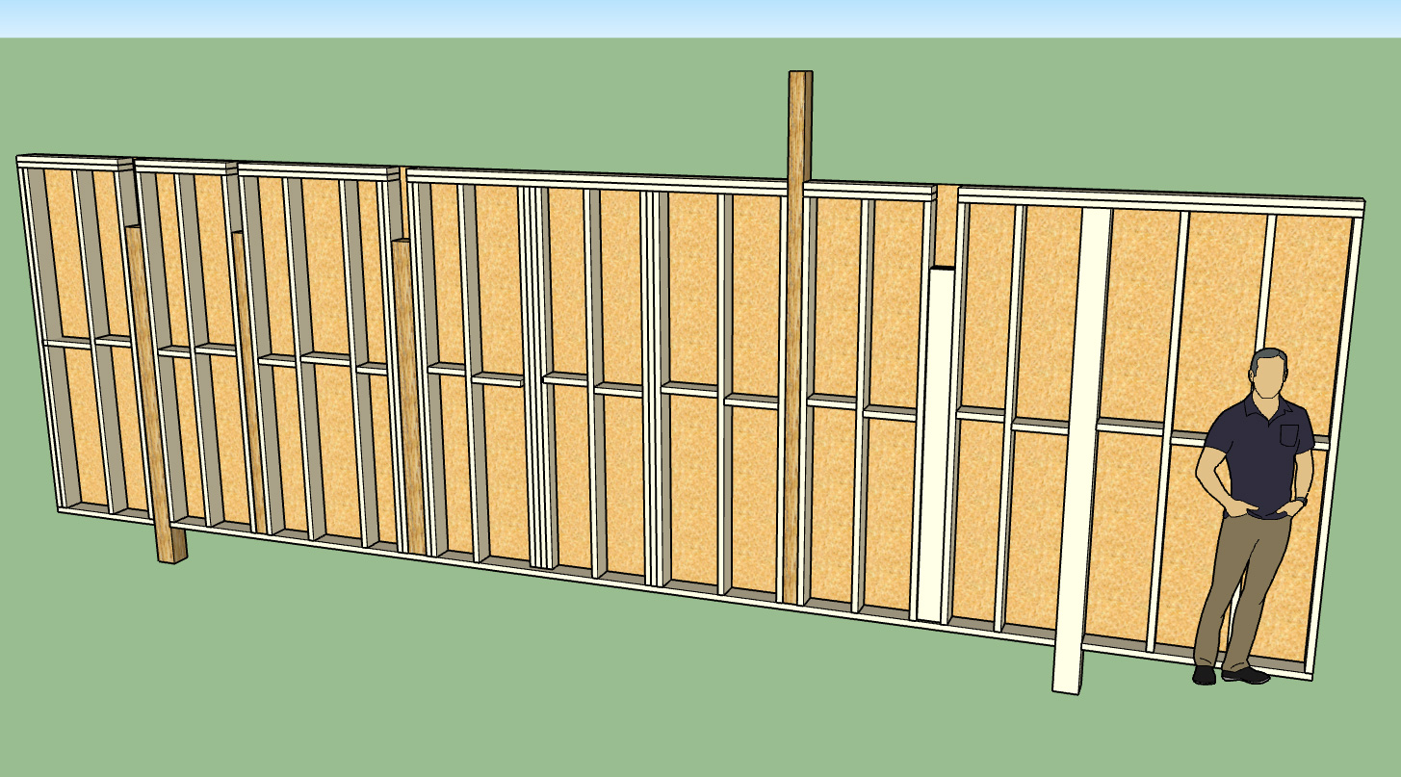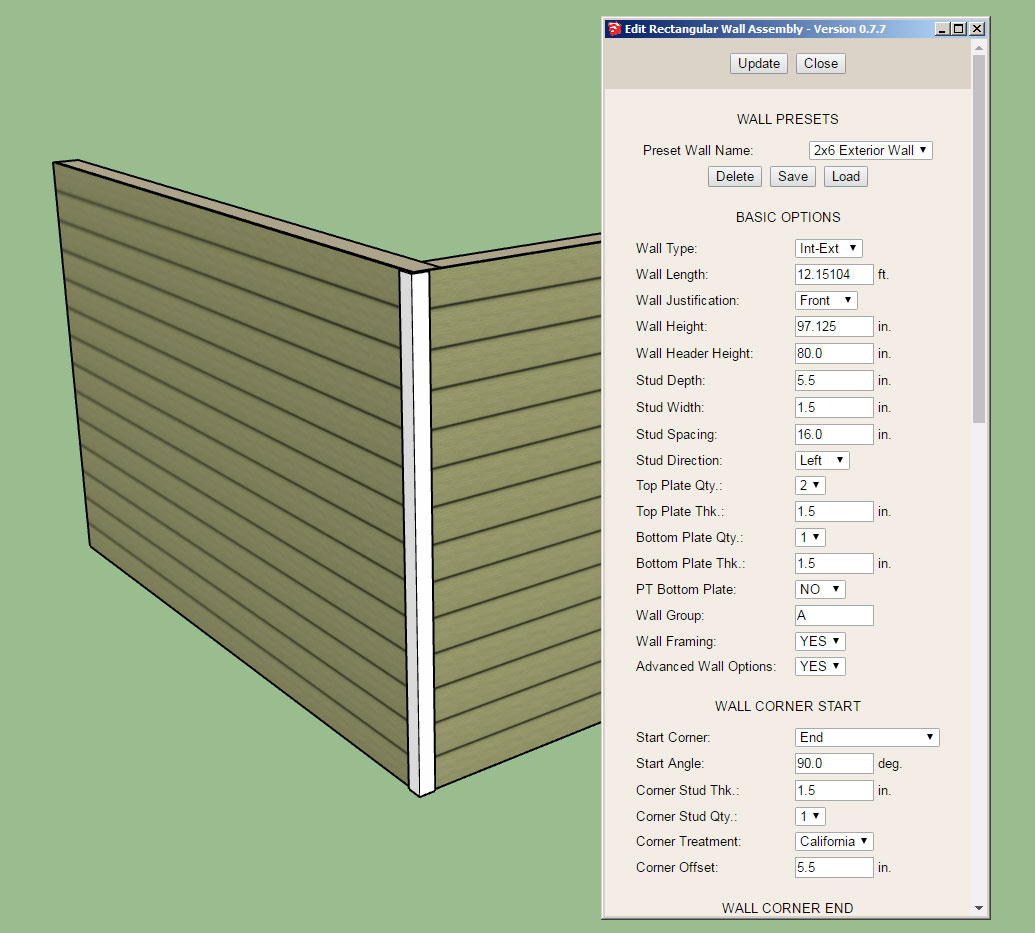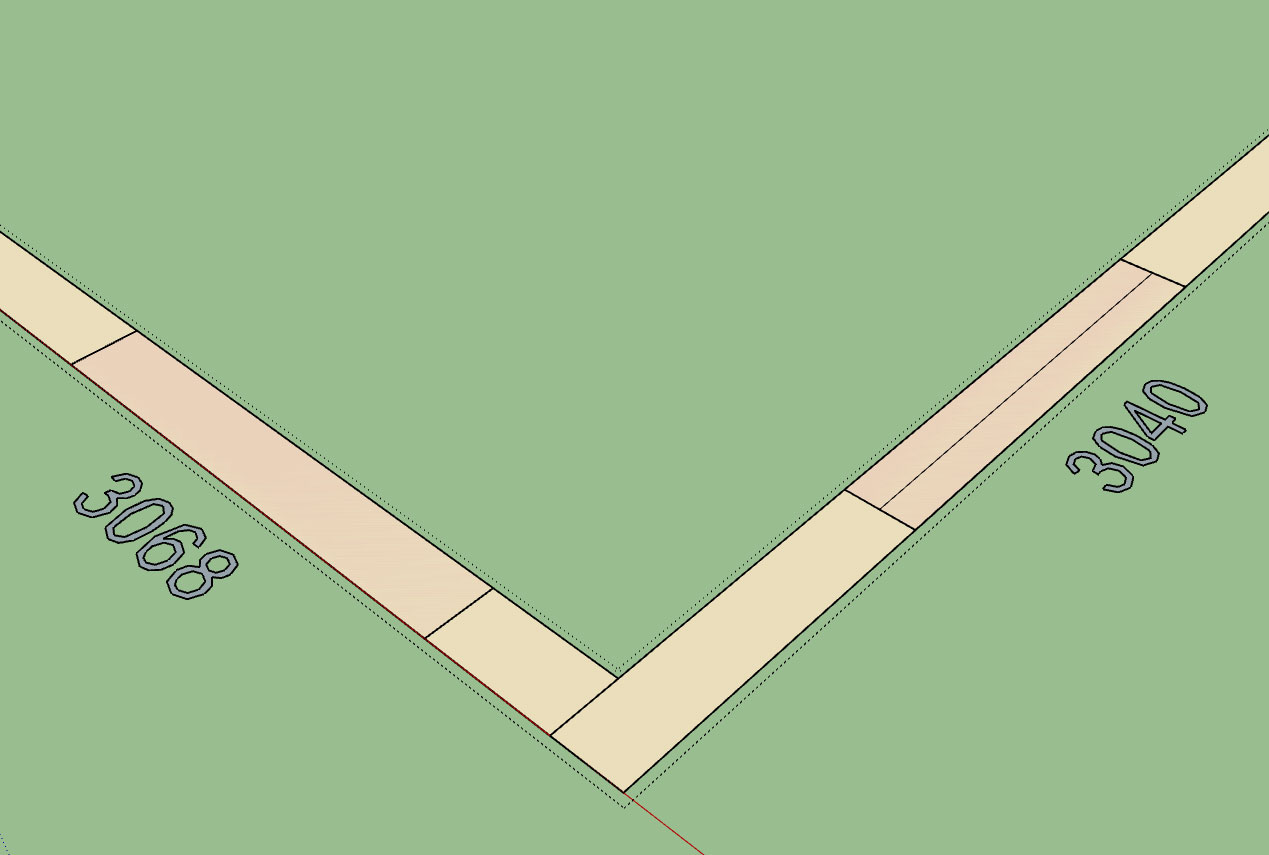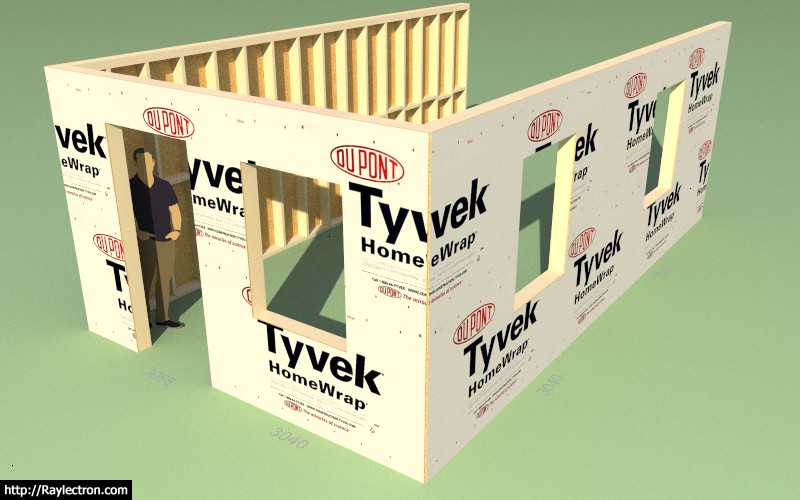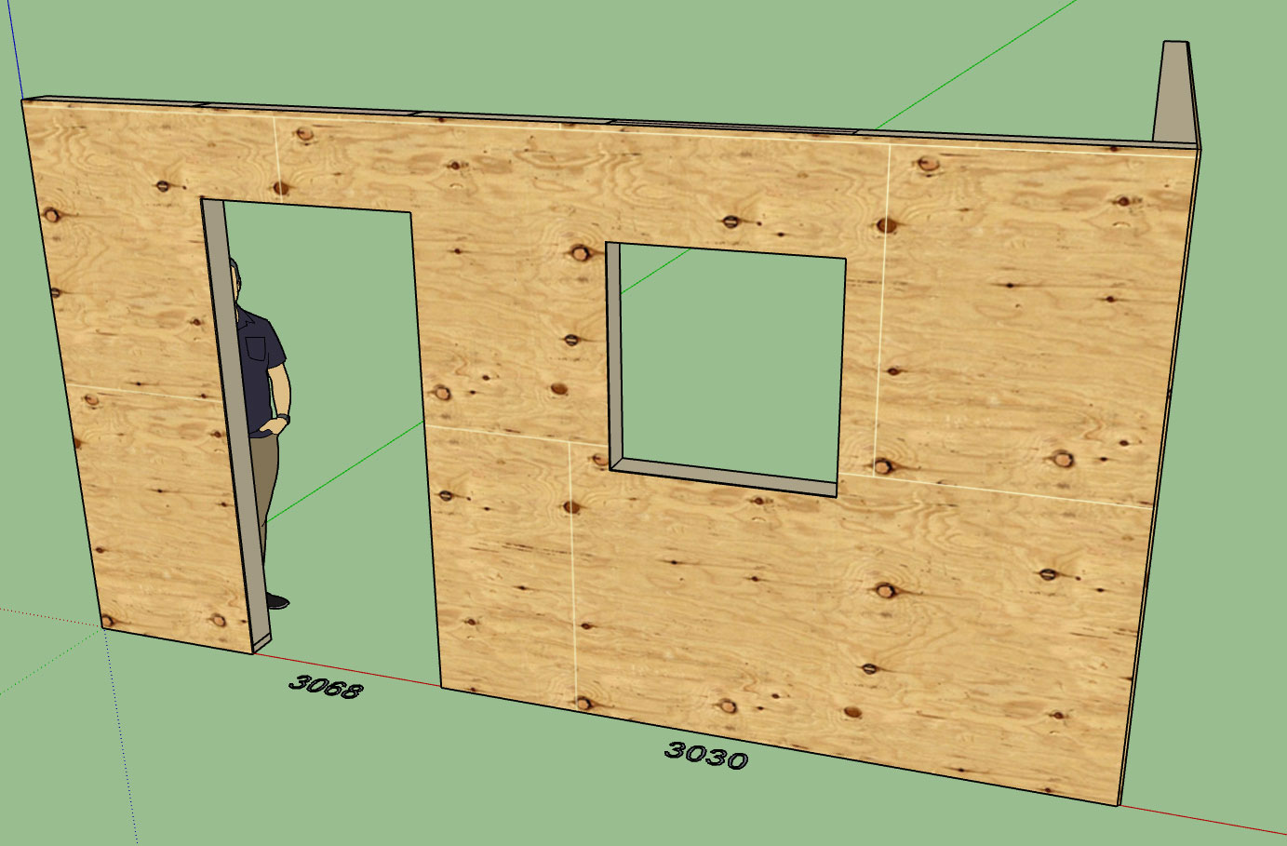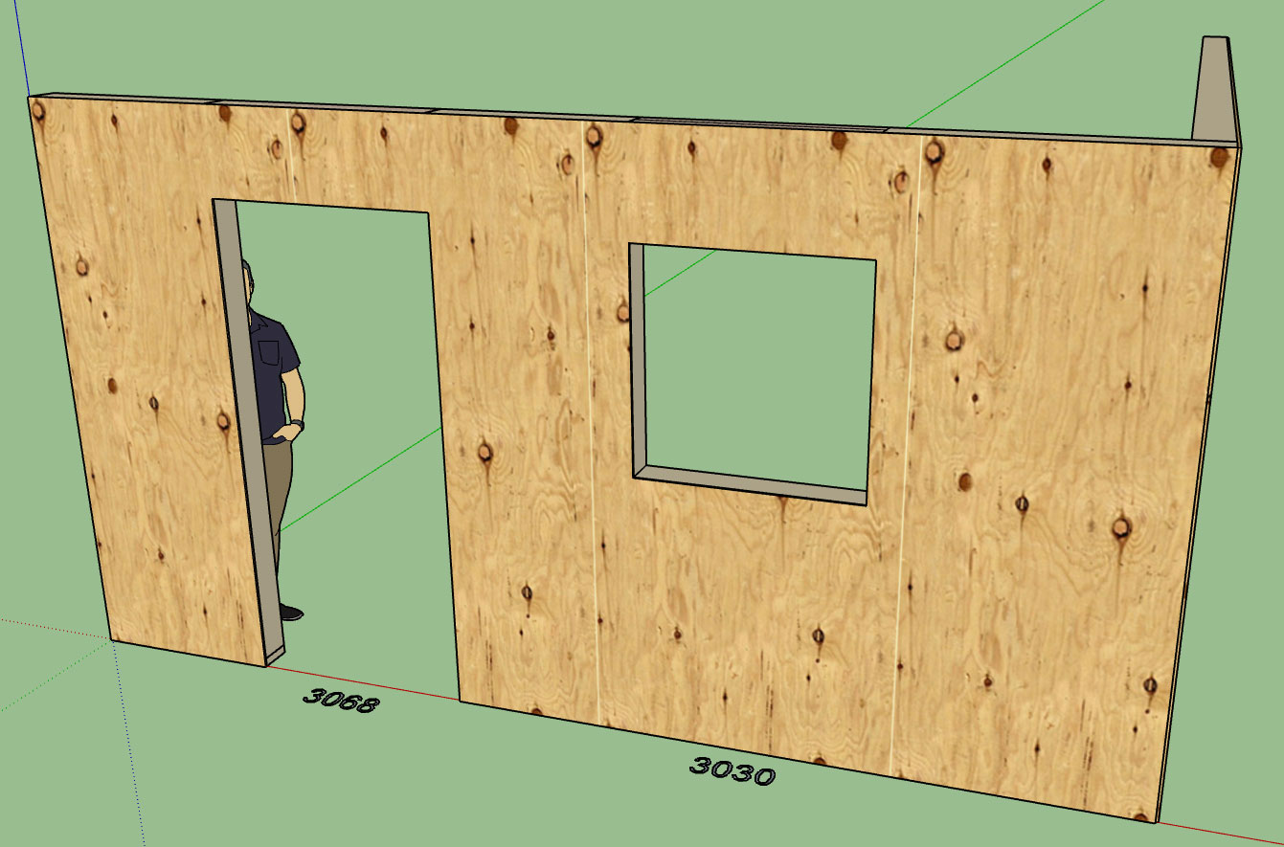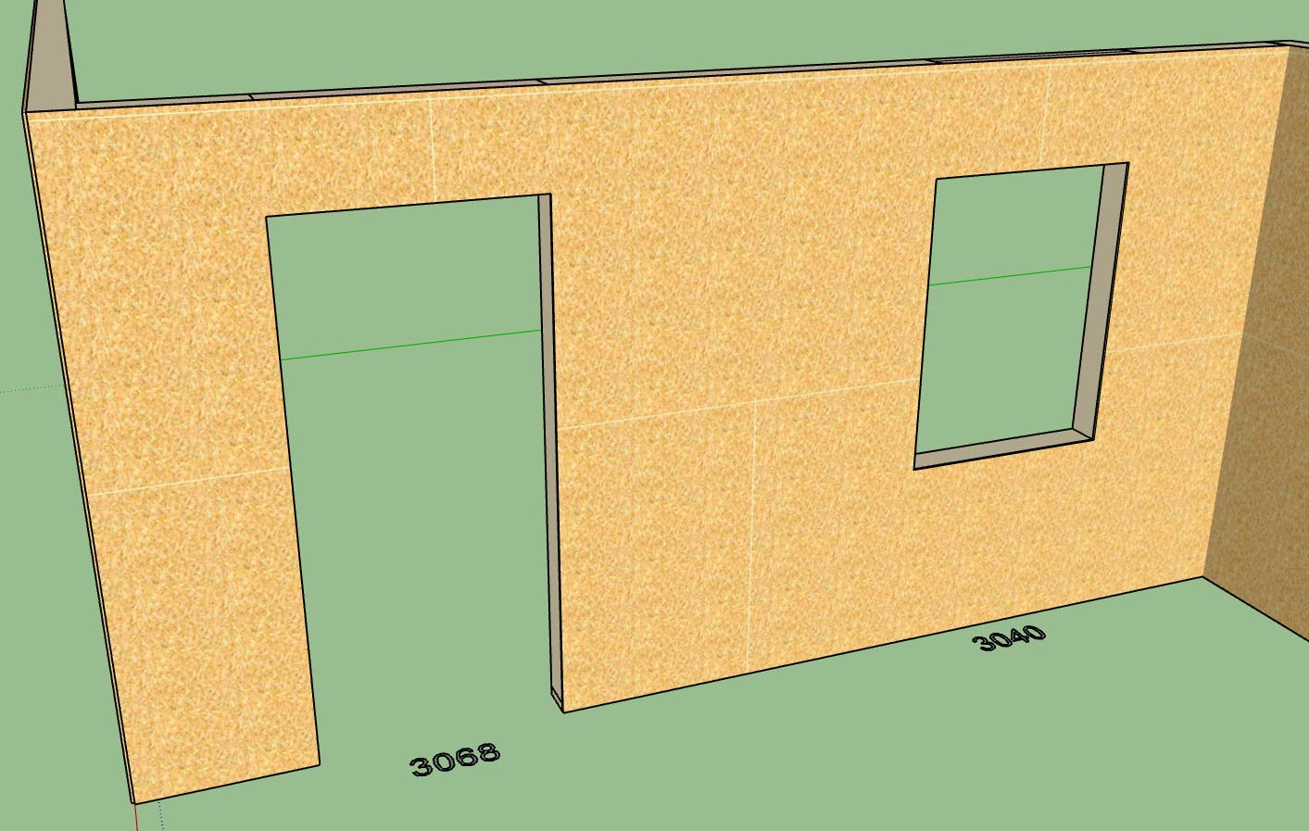Even in fully conventionally framed houses this type of "in wall column" situation is not uncommon. Sometimes the beam will run inside the floor and no beam pocket is required in the wall below, other times the beam will run below the floor or roof joists and in such cases a beam pocket is fairly standard practice.
The column tool will allow for a number of configurations including PSL columns (standard sizes). The designer can also specify independently the number of king studs (0,1, or 2) next to a column and their thickness.
The column can project above or below the wall, with the plates being cut out as needed. If the column height is specified as "FULL" then no cut out of the top plates is done and the column runs up to the bottom of the top plates just like the other studs.
If certain sizes of lumber are specified (ie. 4x2, 6x2, 6x4) then the plugin recognizes that these are "on the flat" and will multi-lam them as so when more than one ply is specified. So one can create multi-lam columns (ie. (3) 2x6) oriented parallel or perpendicular to the wall.
Similar to windows and doors the Column Edit Menu will allow you to edit any parameter of the column so that it is completely parametric.
The column tool will allow for a number of configurations including PSL columns (standard sizes). The designer can also specify independently the number of king studs (0,1, or 2) next to a column and their thickness.
The column can project above or below the wall, with the plates being cut out as needed. If the column height is specified as "FULL" then no cut out of the top plates is done and the column runs up to the bottom of the top plates just like the other studs.
If certain sizes of lumber are specified (ie. 4x2, 6x2, 6x4) then the plugin recognizes that these are "on the flat" and will multi-lam them as so when more than one ply is specified. So one can create multi-lam columns (ie. (3) 2x6) oriented parallel or perpendicular to the wall.
Similar to windows and doors the Column Edit Menu will allow you to edit any parameter of the column so that it is completely parametric.

