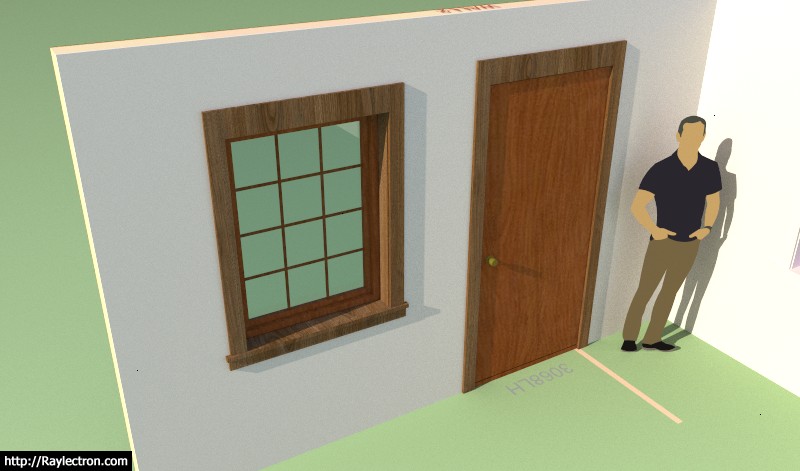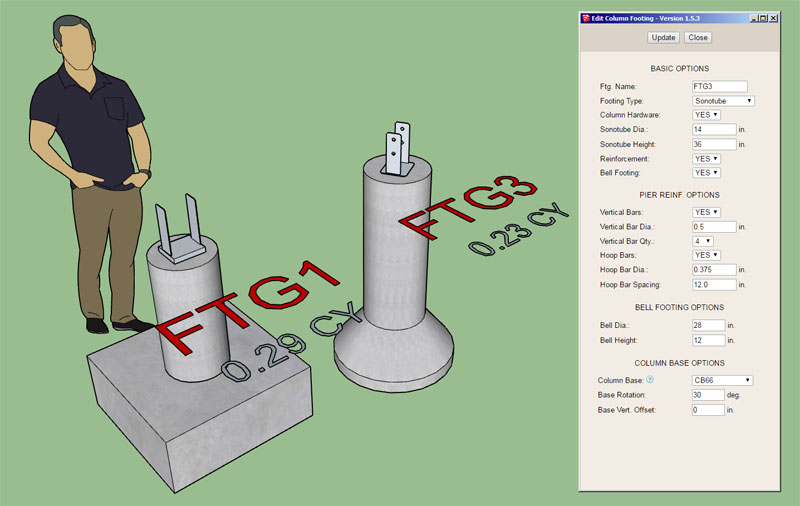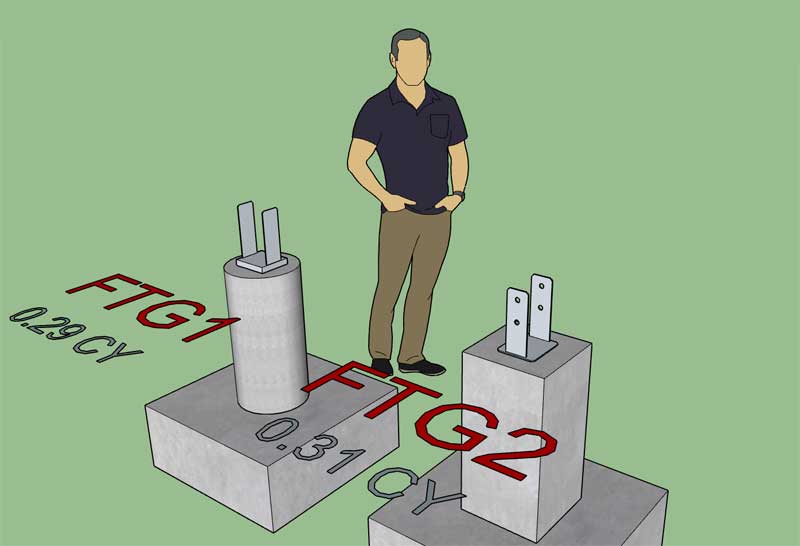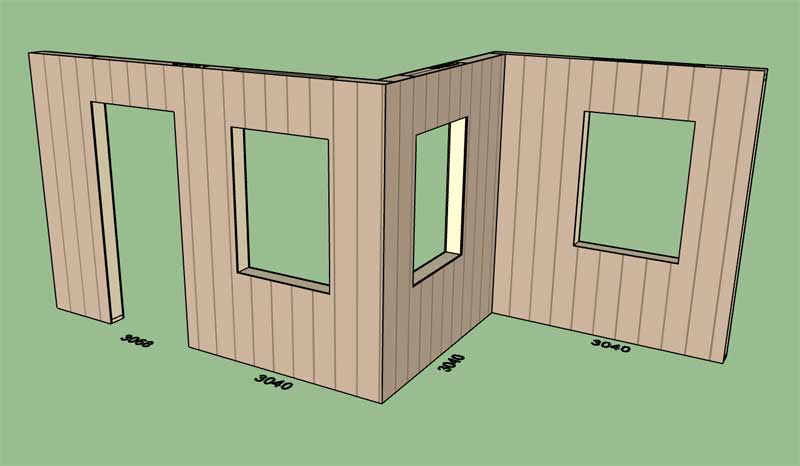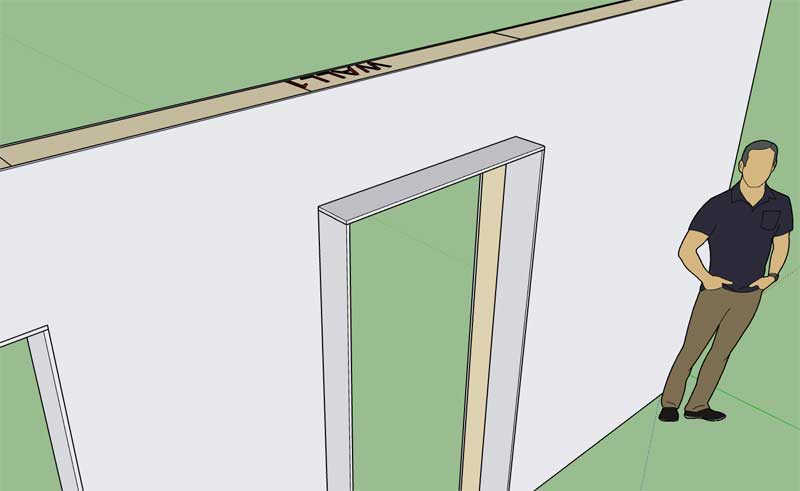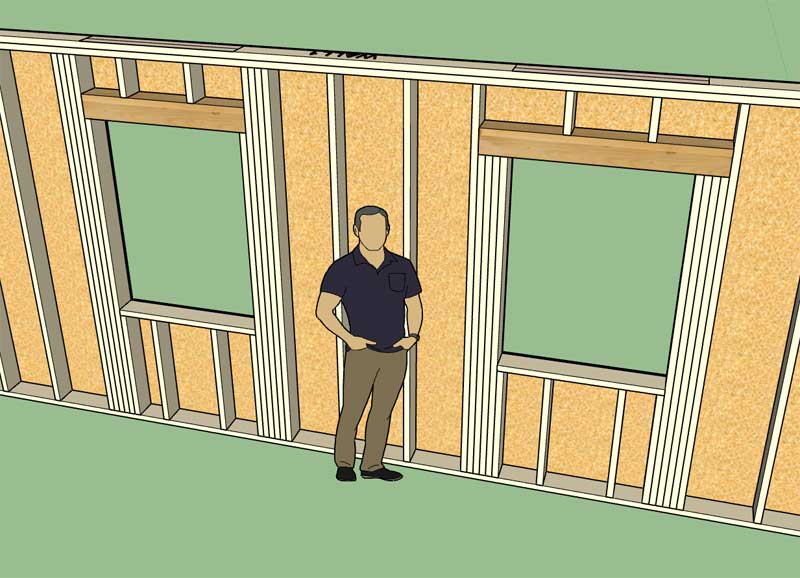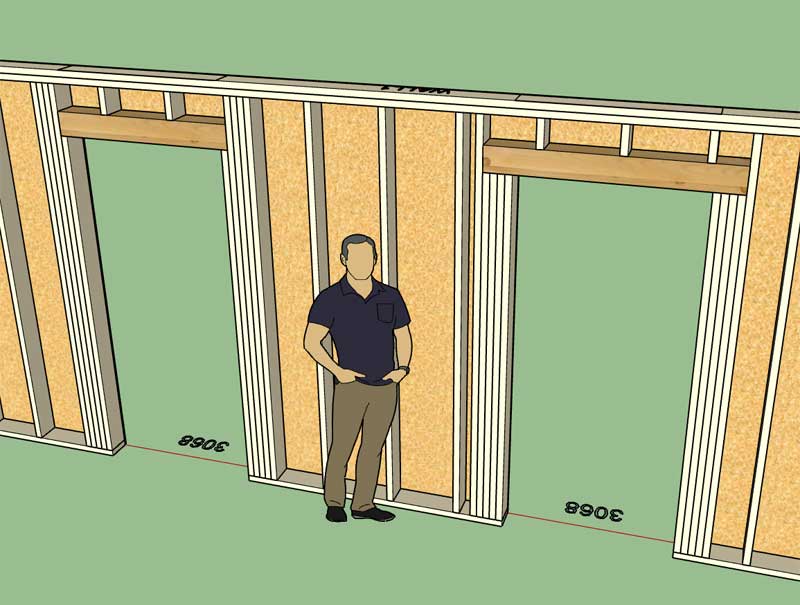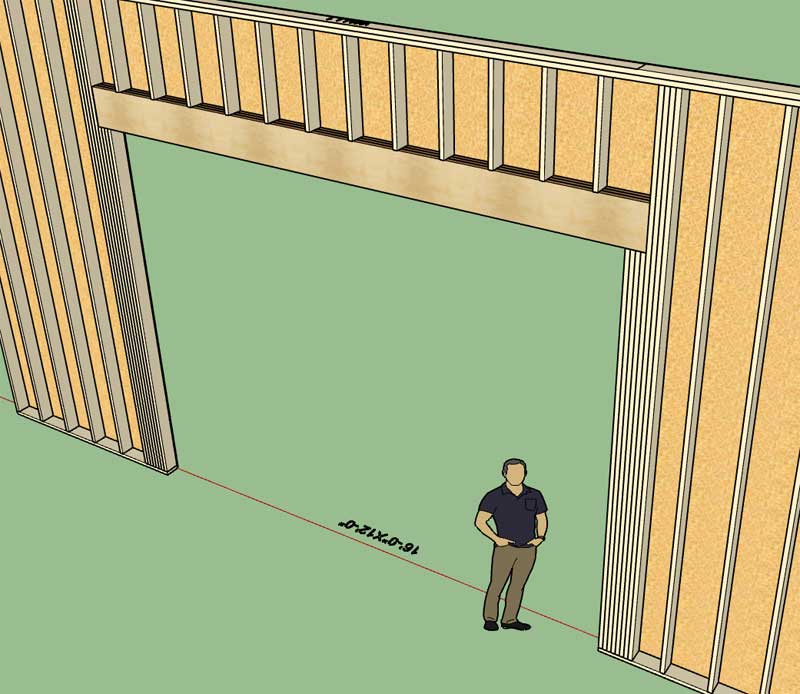Version 1.5.6b - 02.16.2020
- Added the following Simpson column bases to the built-in library: CBSQ44, CBSQ46, CBSQ86, CBSQ88
View model here:
https://3dwarehouse.sketchup.com/model/34a0238b-1182-4182-a4c6-69917a98985f/Simpson-Column-Bases
- Added the following Simpson column bases to the built-in library: CBSQ44, CBSQ46, CBSQ86, CBSQ88
View model here:
https://3dwarehouse.sketchup.com/model/34a0238b-1182-4182-a4c6-69917a98985f/Simpson-Column-Bases

